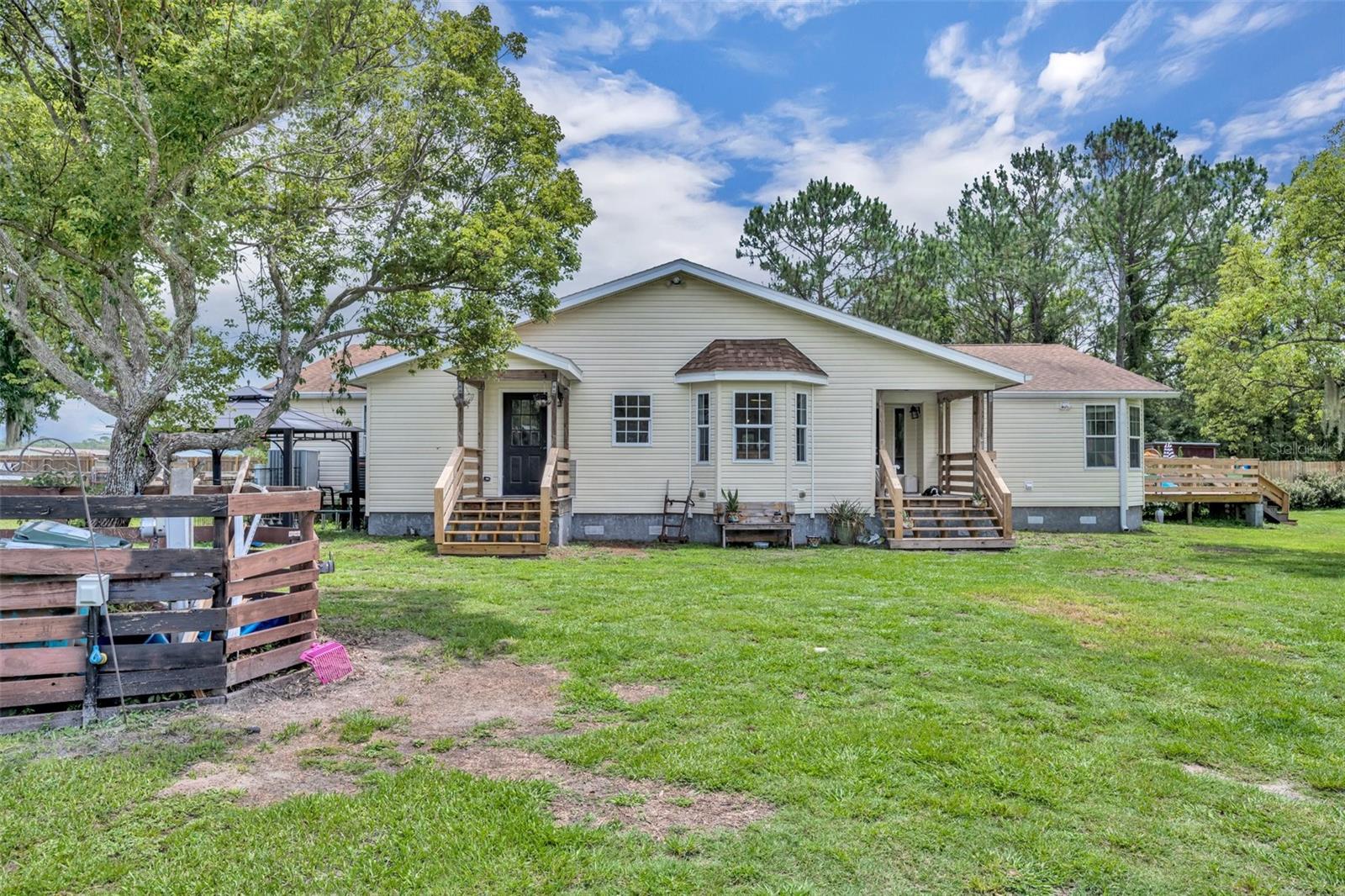
- Lori Ann Bugliaro P.A., REALTOR ®
- Tropic Shores Realty
- Helping My Clients Make the Right Move!
- Mobile: 352.585.0041
- Fax: 888.519.7102
- 352.585.0041
- loribugliaro.realtor@gmail.com
Contact Lori Ann Bugliaro P.A.
Schedule A Showing
Request more information
- Home
- Property Search
- Search results
- 21320 Paradise Way, EUSTIS, FL 32736
Property Photos











































































- MLS#: G5097633 ( Residential )
- Street Address: 21320 Paradise Way
- Viewed: 30
- Price: $999,999
- Price sqft: $280
- Waterfront: No
- Year Built: 2012
- Bldg sqft: 3572
- Bedrooms: 4
- Total Baths: 4
- Full Baths: 3
- 1/2 Baths: 1
- Days On Market: 35
- Additional Information
- Geolocation: 28.9032 / -81.6045
- County: LAKE
- City: EUSTIS
- Zipcode: 32736
- Provided by: BHHS FLORIDA REALTY

- DMCA Notice
-
DescriptionMOTIVATED SELLER. Listing is appraised $40,000 below listing price. Owner has paid for the survey and septic inspection. Don't miss out on instant equity. Looking for the perfect blend of country living and modern comfort? This stunning 4 bedroom, 3 bath home sits on over 12 acresideal for anyone who loves the outdoors or dreams of farm life. Theres plenty of space for horses, cattle, chickens, or goats, with top notch facilities including a 3700 square foot under roof barn with 8 oversized 12x14 stalls, a 10x14 tack/feed room, and even enough room to drive a truck through the center. A covered patio and rinse pad add convenience for horse care. The property is fully fenced and features a geothermal cooling system in the barn, three relaxing porches, and an electric gate for privacy and security. Inside, enjoy a beautifully upgraded kitchen, cozy wood burning fireplace, new lights and fans throughout, and a bonus room off the primary suite that could be your dream office or expanded bedroom. Cool off in the above ground pool with a brand new deck or explore the two ponds and three powered sheds (one with AC). With a 2018 roof, water softener system, and two AC units, this place is ready to go. Whether you're raising animals or just soaking in the peaceful vibes, this is country living done right.
Property Location and Similar Properties
All
Similar
Features
Appliances
- Dishwasher
- Disposal
- Electric Water Heater
- Microwave
- Range
- Refrigerator
- Water Softener
Home Owners Association Fee
- 0.00
Carport Spaces
- 0.00
Close Date
- 0000-00-00
Cooling
- Central Air
Country
- US
Covered Spaces
- 0.00
Exterior Features
- Dog Run
- French Doors
- Sliding Doors
- Storage
Flooring
- Ceramic Tile
- Laminate
- Vinyl
Furnished
- Unfurnished
Garage Spaces
- 0.00
Heating
- Central
Insurance Expense
- 0.00
Interior Features
- Ceiling Fans(s)
- Open Floorplan
- Primary Bedroom Main Floor
- Split Bedroom
- Thermostat
- Walk-In Closet(s)
- Window Treatments
Legal Description
- FROM THE INTERSECTION OF W R/W CO RD & S LINE OF SEC RUN N 01-19-08 E 568.78 FT N 88-41-22 W 2977.12 FT TO POB CONT N 88-41-22 W 905.84 FT TO W LINE OF SE 1/4 OF SW 1/4 S 0-08-17 E 597.62 FT TO SW COR OF SE 1/4 OF SW 1/4 E ALONG S LINE OF SEC TO A POINT THAT IS S 0-08-17SEC E OF POB N 0-08-17 W TO POB ORB 5475 PG 1786 ORB 6243 PG 757
Levels
- One
Living Area
- 3088.00
Lot Features
- FloodZone
- In County
- Pasture
- Unpaved
- Unincorporated
- Zoned for Horses
Area Major
- 32736 - Eustis
Net Operating Income
- 0.00
Occupant Type
- Owner
Open Parking Spaces
- 0.00
Other Expense
- 0.00
Other Structures
- Barn(s)
- Kennel/Dog Run
- Shed(s)
Parcel Number
- 22-18-27-0003-000-02500
Parking Features
- Ground Level
- Guest
- Open
Pets Allowed
- Yes
Pool Features
- Above Ground
- Deck
Possession
- Close Of Escrow
Property Type
- Residential
Roof
- Shingle
Sewer
- Septic Tank
Tax Year
- 2024
Township
- 18S
Utilities
- BB/HS Internet Available
- Electricity Available
- Electricity Connected
- Public
- Water Available
- Water Connected
View
- Trees/Woods
Views
- 30
Virtual Tour Url
- https://idx.paradym.com/idx/21320-PARADISE-WAY-EUSTIS-FL-32736/4924282
Water Source
- Well
Year Built
- 2012
Disclaimer: All information provided is deemed to be reliable but not guaranteed.
Listing Data ©2025 Greater Fort Lauderdale REALTORS®
Listings provided courtesy of The Hernando County Association of Realtors MLS.
Listing Data ©2025 REALTOR® Association of Citrus County
Listing Data ©2025 Royal Palm Coast Realtor® Association
The information provided by this website is for the personal, non-commercial use of consumers and may not be used for any purpose other than to identify prospective properties consumers may be interested in purchasing.Display of MLS data is usually deemed reliable but is NOT guaranteed accurate.
Datafeed Last updated on July 4, 2025 @ 12:00 am
©2006-2025 brokerIDXsites.com - https://brokerIDXsites.com
Sign Up Now for Free!X
Call Direct: Brokerage Office: Mobile: 352.585.0041
Registration Benefits:
- New Listings & Price Reduction Updates sent directly to your email
- Create Your Own Property Search saved for your return visit.
- "Like" Listings and Create a Favorites List
* NOTICE: By creating your free profile, you authorize us to send you periodic emails about new listings that match your saved searches and related real estate information.If you provide your telephone number, you are giving us permission to call you in response to this request, even if this phone number is in the State and/or National Do Not Call Registry.
Already have an account? Login to your account.

