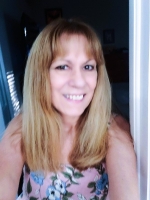
- Lori Ann Bugliaro P.A., PA,REALTOR ®
- Tropic Shores Realty
- Helping My Clients Make the Right Move!
- Mobile: 352.585.0041
- Fax: 888.519.7102
- Mobile: 352.585.0041
- loribugliaro.realtor@gmail.com
Contact Lori Ann Bugliaro P.A.
Schedule A Showing
Request more information
- Home
- Property Search
- Search results
- 35126 William Lane, EUSTIS, FL 32736
Active
Property Photos
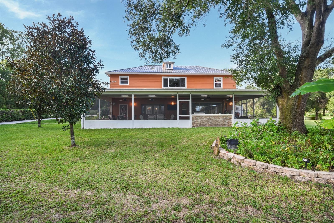

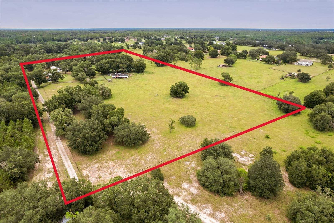
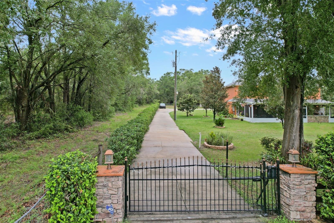
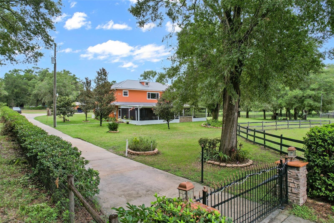
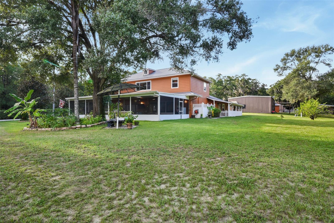
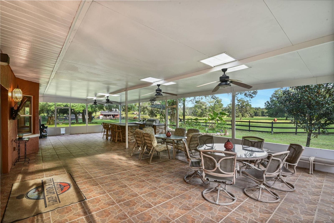
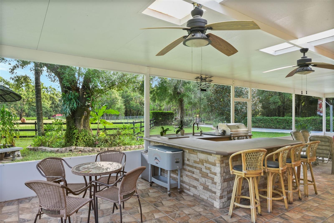
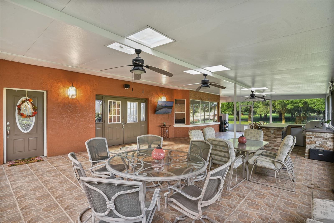
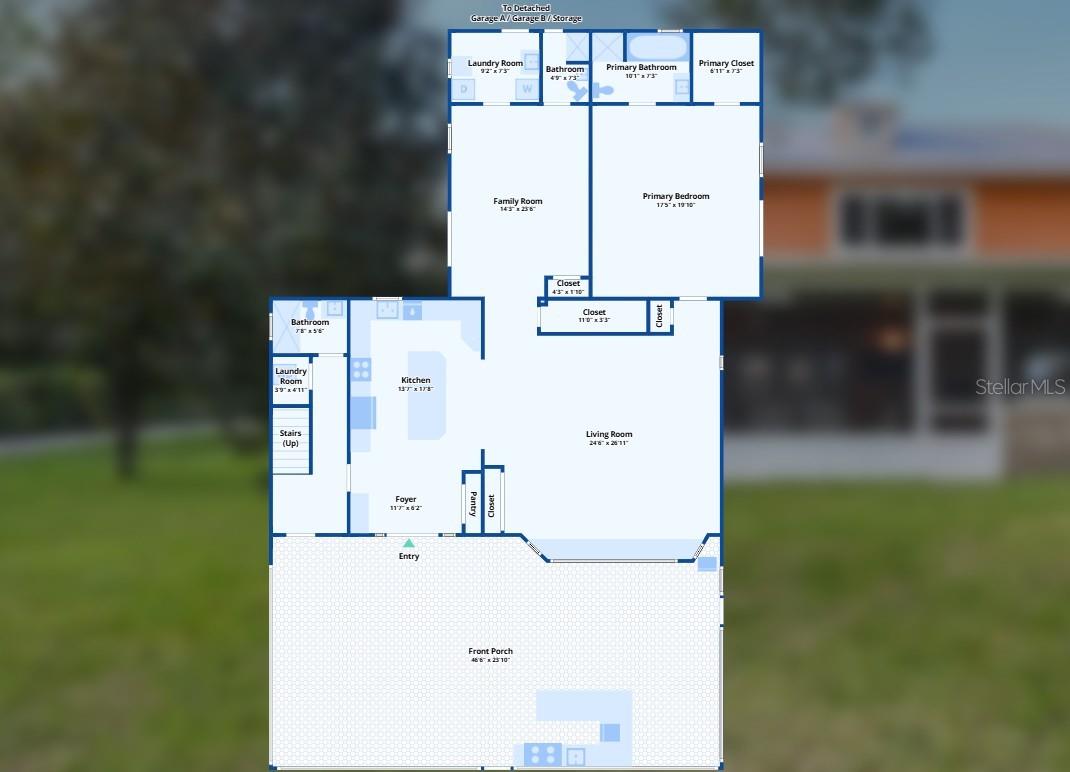
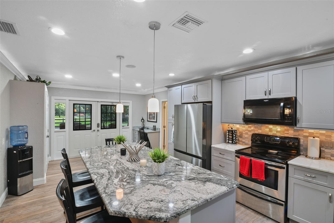
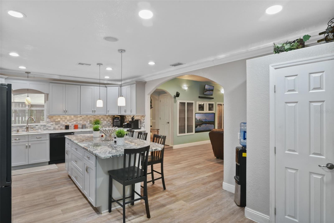
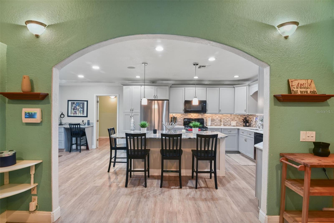
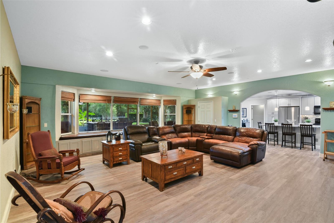
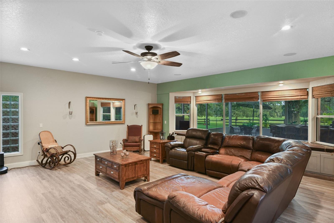
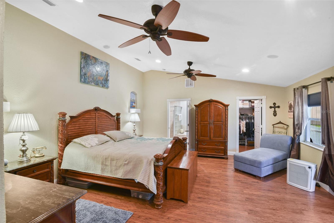
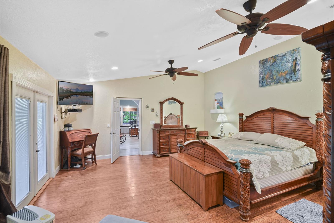
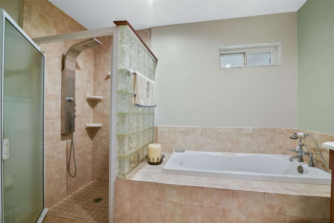
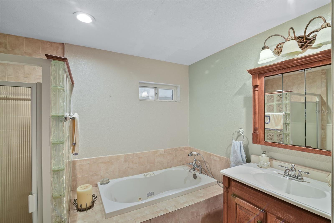
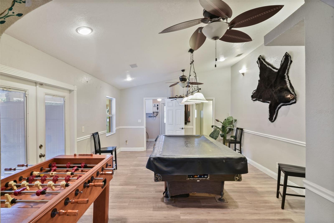
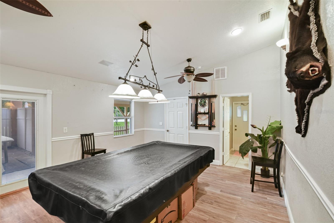
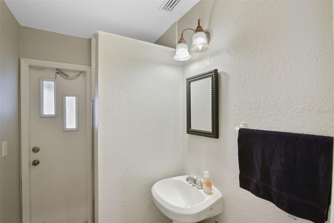
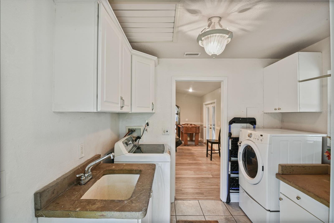
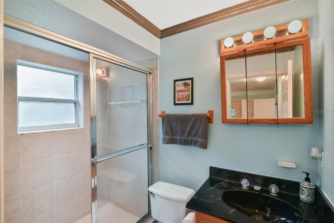
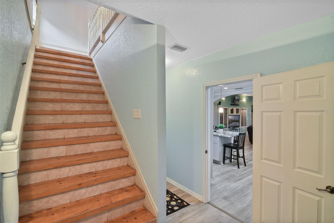
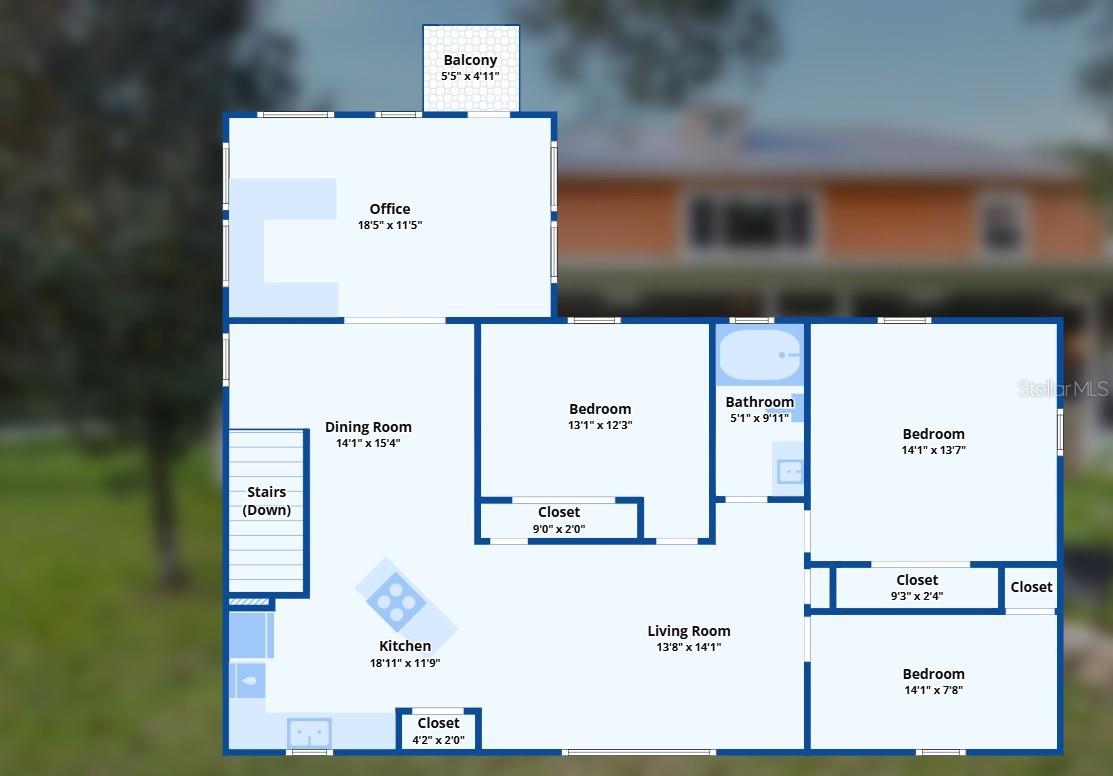
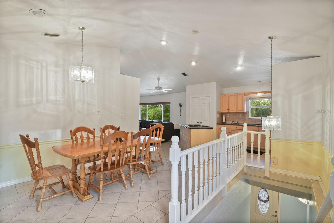
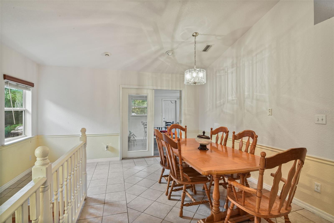
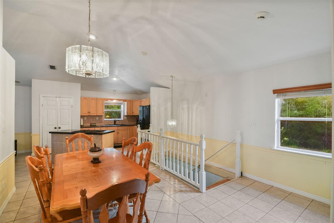
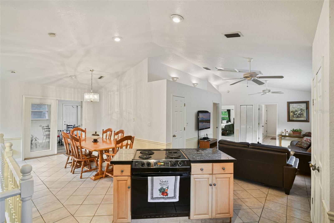
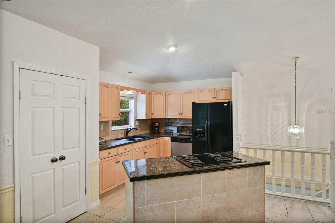
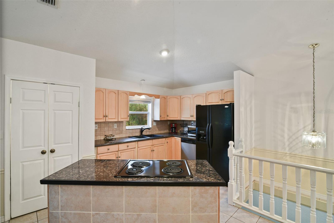
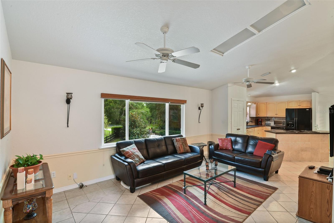
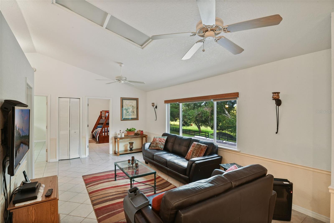
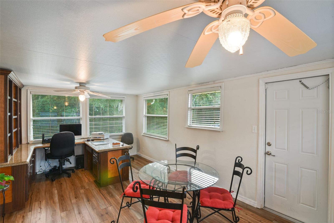
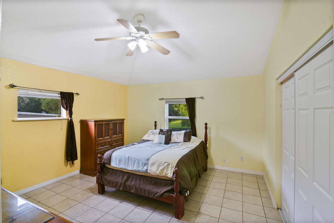
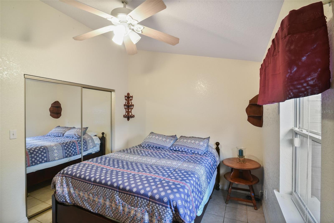
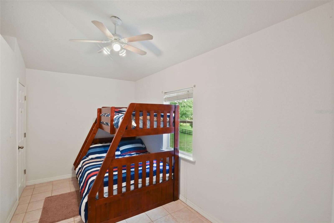
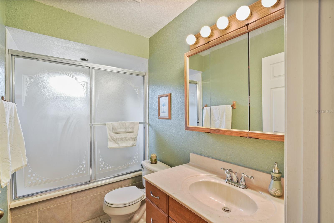
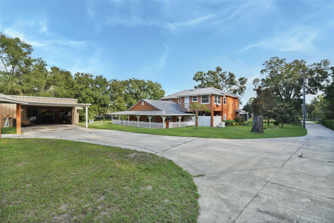
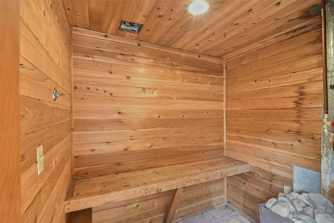
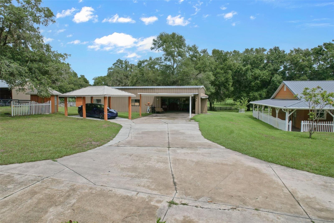
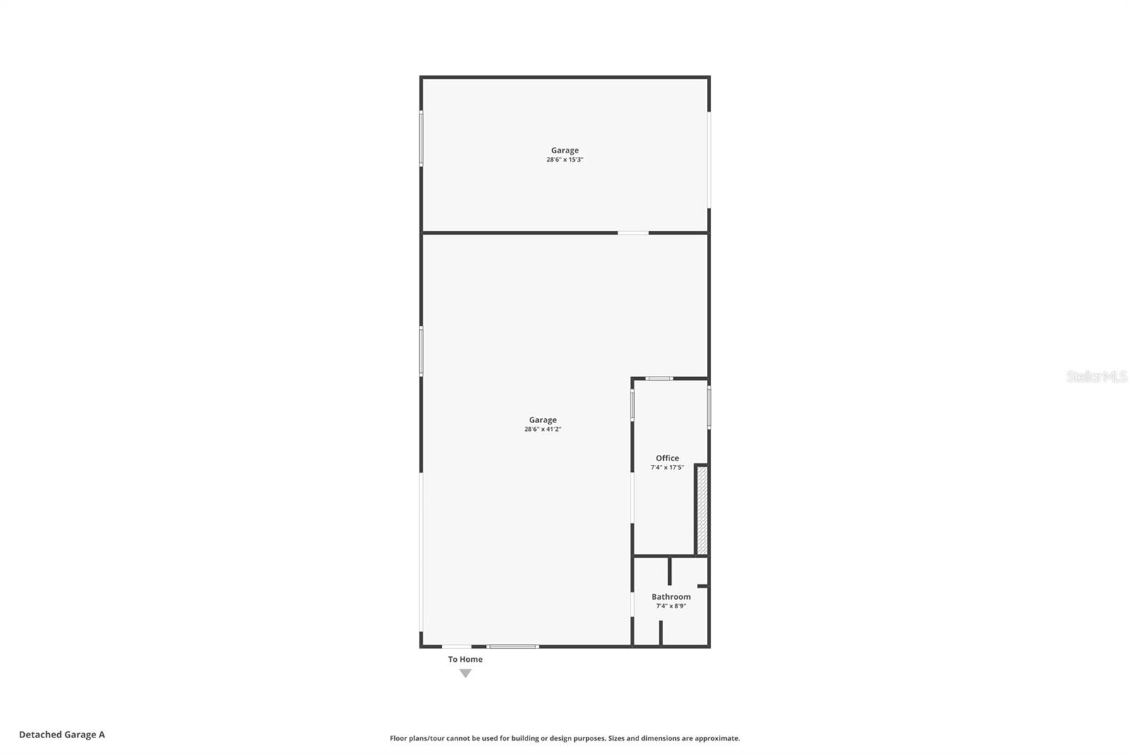
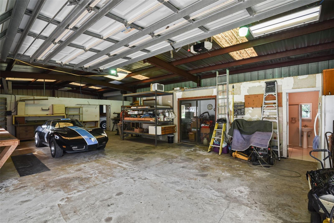
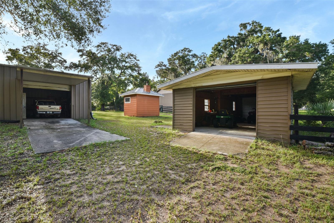
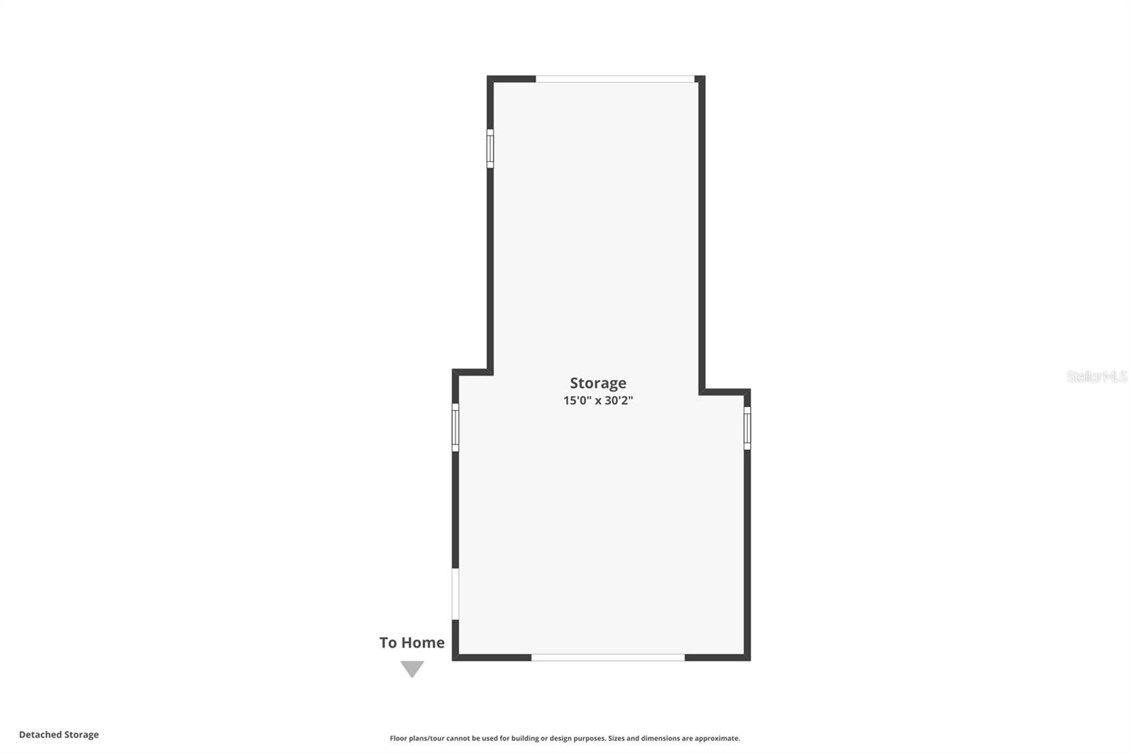
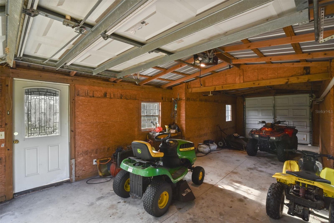
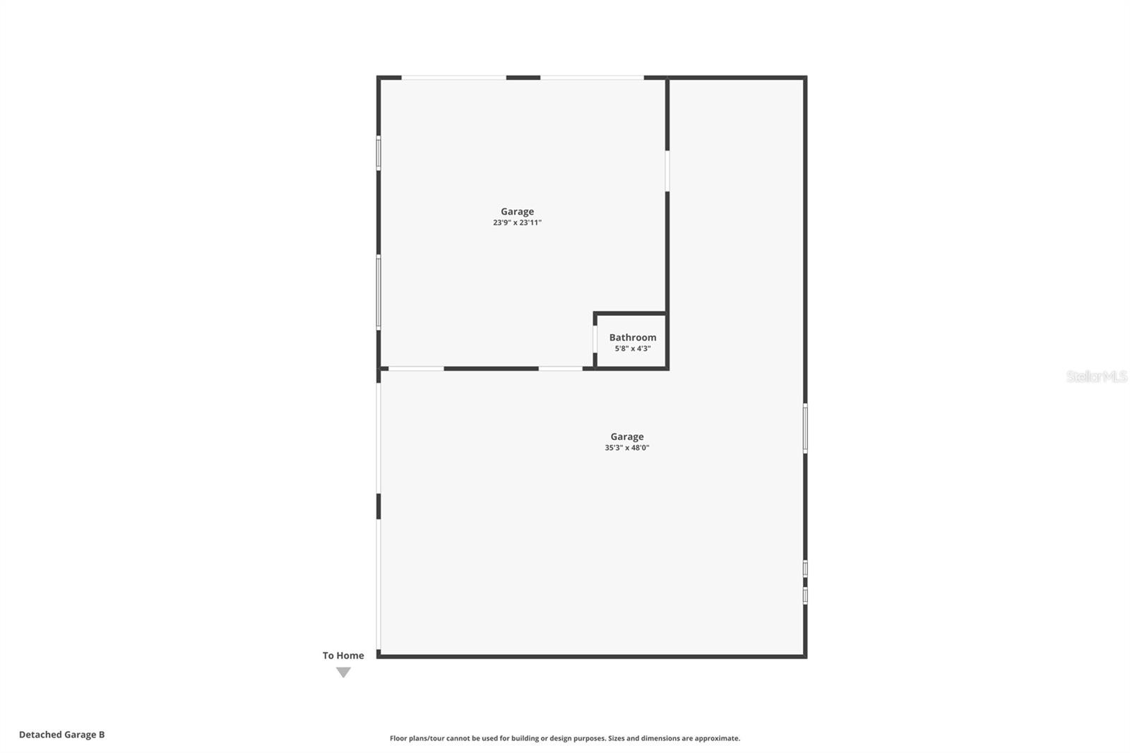
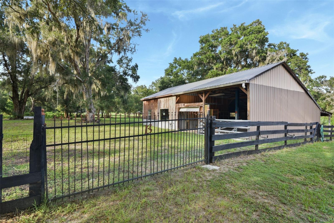
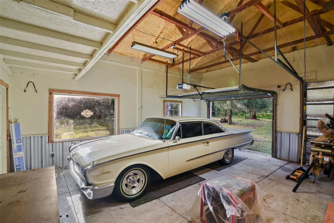
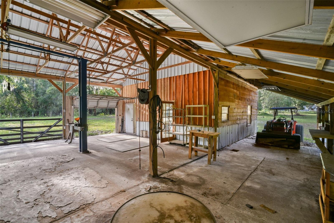
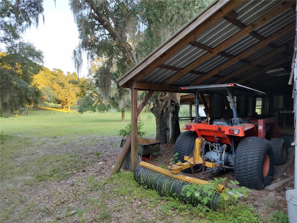
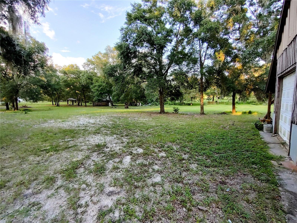
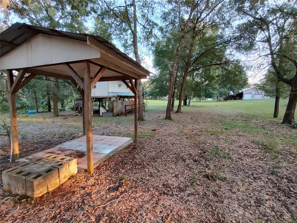
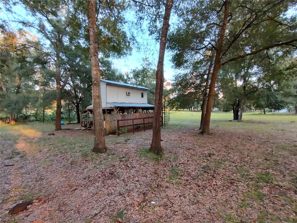
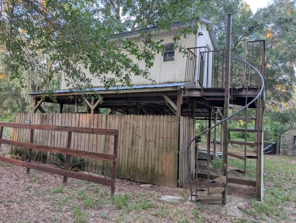
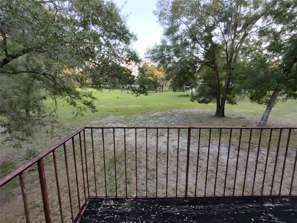
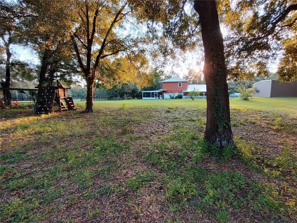
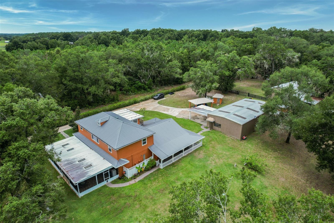
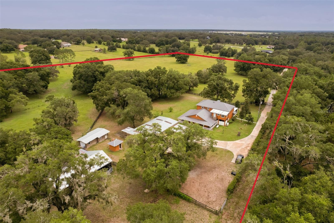
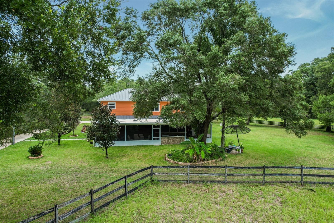
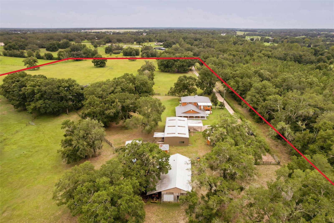
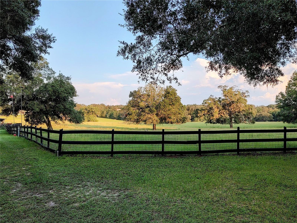
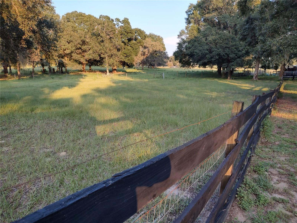
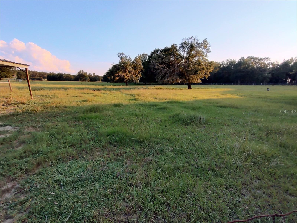
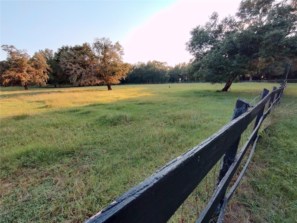
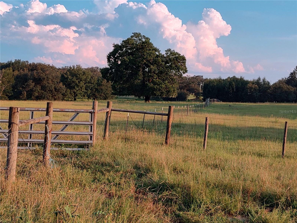
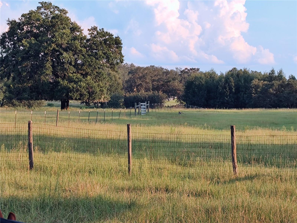
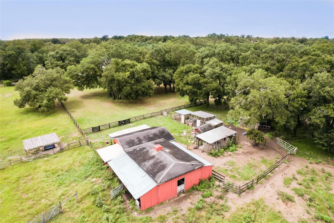
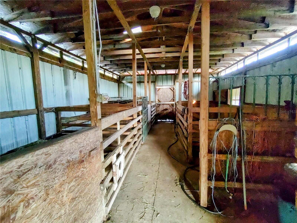
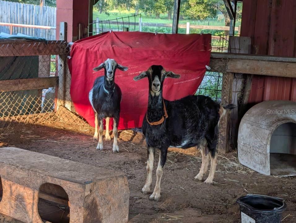
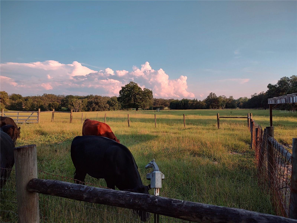
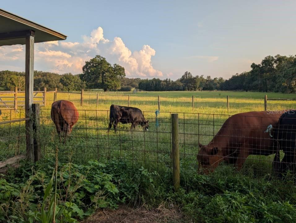
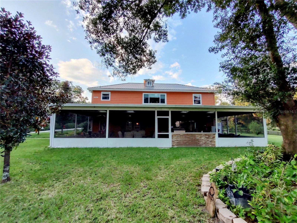
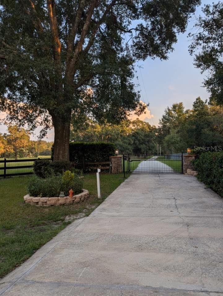
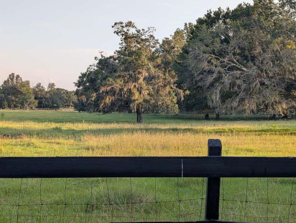
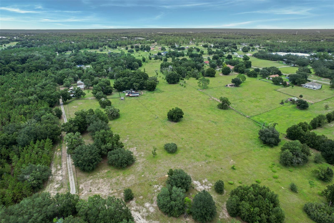
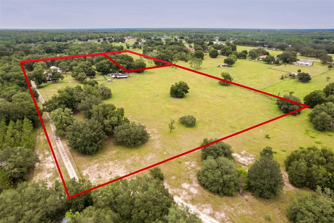
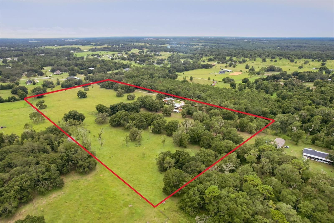
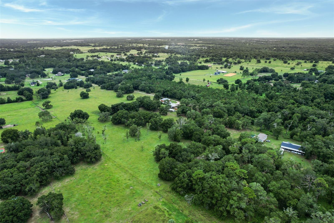
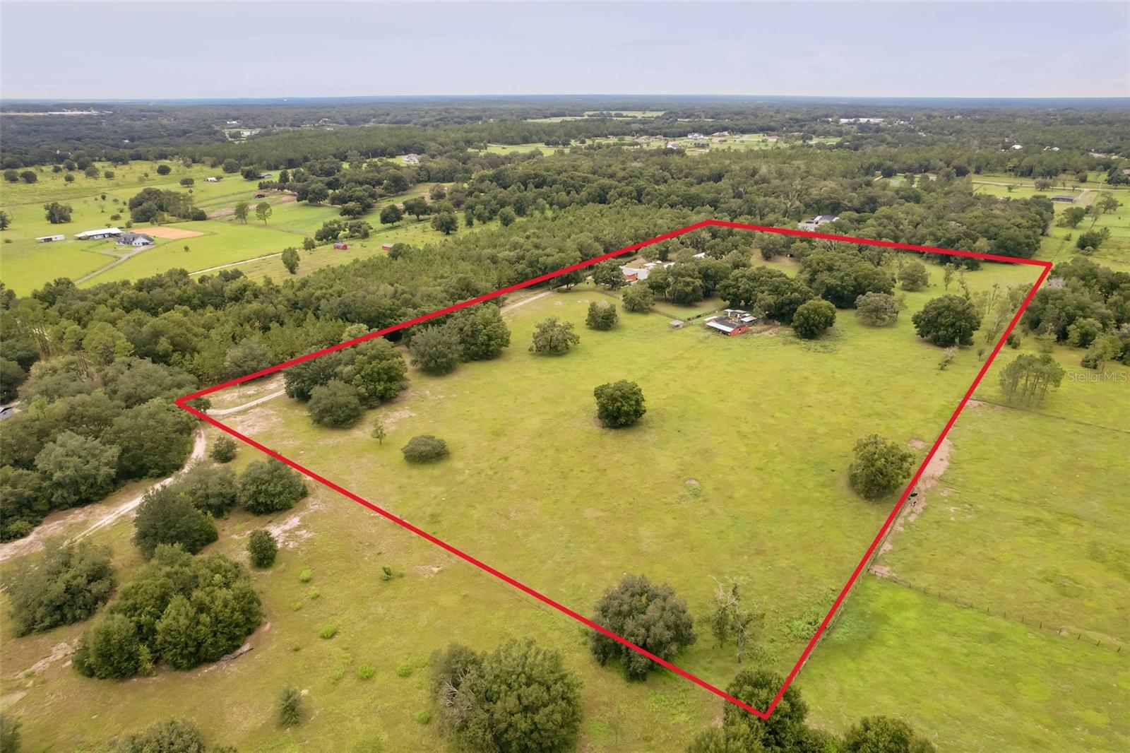
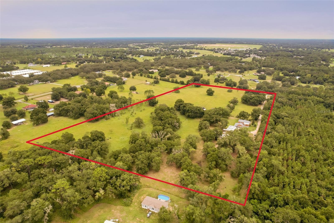
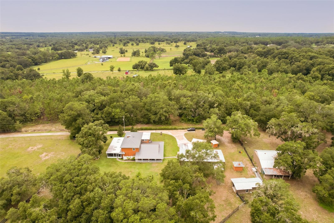
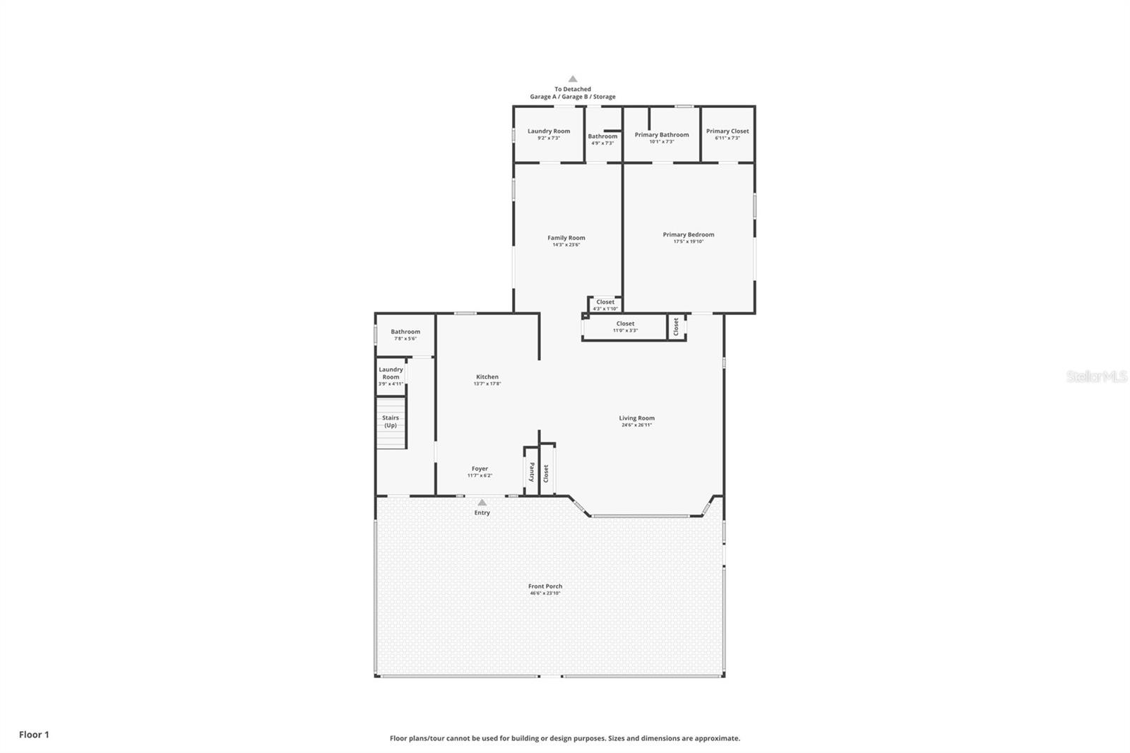
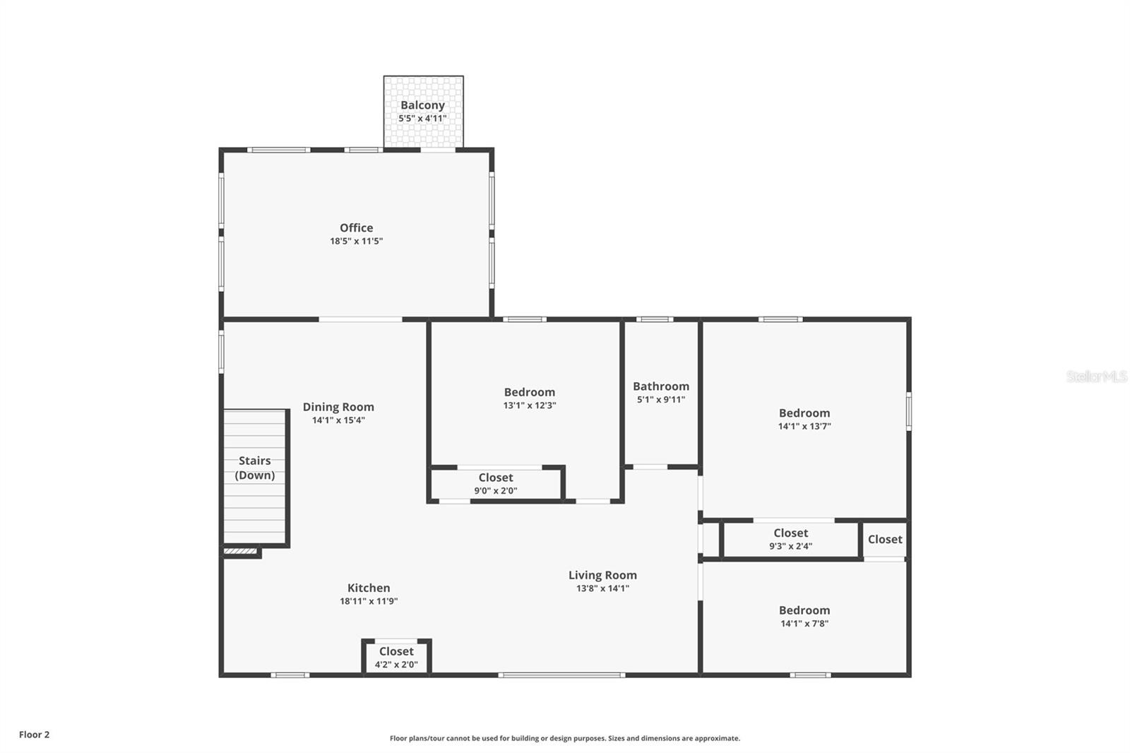
- MLS#: G5101068 ( Residential )
- Street Address: 35126 William Lane
- Viewed: 250
- Price: $2,500,000
- Price sqft: $452
- Waterfront: No
- Year Built: 1999
- Bldg sqft: 5536
- Bedrooms: 4
- Total Baths: 7
- Full Baths: 5
- 1/2 Baths: 2
- Garage / Parking Spaces: 10
- Days On Market: 162
- Additional Information
- Geolocation: 28.8601 / -81.574
- County: LAKE
- City: EUSTIS
- Zipcode: 32736
- Provided by: OLYMPUS EXECUTIVE REALTY INC
- Contact: Bryan Nelson
- 407-469-0090

- DMCA Notice
-
DescriptionWelcome to 35126 William Lane, a rare 20 acre Eustis estate offering rolling pastures, multiple metal buildings, and a spacious 5,536 sq ft residence designed for privacy and upscale country living. The 4 bedroom, 6.5 bath custom home features a durable metal roof, dual tankless water heaters, a fully renovated kitchen, and a main floor primary suite. An expansive 46.5' x 24' screened lanai with outdoor kitchen overlooks panoramic pasture views, and a wraparound porch adds classic Southern charm. Additional highlights include an upstairs office, abundant natural light, and generous living spaces ideal for entertaining or multi generational living. This property includes several high value outbuildings: a 56' x 28' red iron metal building with air conditioned office and full bathroom; a 35' x 48' workshop with car lift and its own bathroom; and a 15' x 30' storage building for equipment. Lifestyle amenities include a free standing sauna with shower and a treehouse with full bathroom. With 20 fenced acres suitable for equestrian use, agriculture, recreation, or business needs, this estate offers exceptional flexibility. Located minutes from grocery stores, 10 minutes to Downtown Eustis, 15 minutes to Mount Dora, 45 minutes to Orlando, and under an hour to theme parks. This is a rare opportunity to own a multi use luxury estate in North Lake County.
Property Location and Similar Properties
All
Similar
Features
Appliances
- Bar Fridge
- Built-In Oven
- Dishwasher
- Electric Water Heater
- Tankless Water Heater
- Water Filtration System
- Water Softener
- Wine Refrigerator
Home Owners Association Fee
- 0.00
Carport Spaces
- 3.00
Close Date
- 0000-00-00
Cooling
- Central Air
Country
- US
Covered Spaces
- 0.00
Exterior Features
- Outdoor Grill
- Outdoor Kitchen
- Outdoor Shower
- Sauna
- Storage
Fencing
- Board
- Fenced
Flooring
- Hardwood
- Luxury Vinyl
- Tile
Garage Spaces
- 7.00
Heating
- Central
- Electric
Insurance Expense
- 0.00
Interior Features
- Accessibility Features
- Built-in Features
- Ceiling Fans(s)
- High Ceilings
- Open Floorplan
- Primary Bedroom Main Floor
- Sauna
- Solid Surface Counters
- Solid Wood Cabinets
- Stone Counters
- Vaulted Ceiling(s)
Legal Description
- E 1/2 OF SW 1/4 OF SW 1/4--LESS E 330 FT OF N 658 FT-- ORB 1517 PG 2231
Levels
- Two
Living Area
- 3588.00
Lot Features
- Farm
- In County
- Oversized Lot
- Pasture
- Private
- Rolling Slope
- Zoned for Horses
Area Major
- 32736 - Eustis
Net Operating Income
- 0.00
Occupant Type
- Owner
Open Parking Spaces
- 0.00
Other Expense
- 0.00
Other Structures
- Barn(s)
- Other
- Outdoor Kitchen
- Shed(s)
- Storage
- Workshop
Parcel Number
- 01-19-27-0003-000-01000
Parking Features
- Bath In Garage
- Covered
- Garage Door Opener
- Garage Faces Rear
- Golf Cart Garage
- Guest
- Open
- Oversized
- RV Access/Parking
- Workshop in Garage
Pets Allowed
- Yes
Possession
- Close Of Escrow
Property Type
- Residential
Roof
- Metal
Sewer
- Septic Tank
Style
- Ranch
Tax Year
- 2024
Township
- 19
Utilities
- Electricity Connected
View
- Trees/Woods
Views
- 250
Virtual Tour Url
- https://media.devoredesign.com/videos/0198ec8a-8e99-7176-801a-77d8c073f650?v=209
Water Source
- Well
Year Built
- 1999
Disclaimer: All information provided is deemed to be reliable but not guaranteed.
Listing Data ©2026 Greater Fort Lauderdale REALTORS®
Listings provided courtesy of The Hernando County Association of Realtors MLS.
Listing Data ©2026 REALTOR® Association of Citrus County
Listing Data ©2026 Royal Palm Coast Realtor® Association
The information provided by this website is for the personal, non-commercial use of consumers and may not be used for any purpose other than to identify prospective properties consumers may be interested in purchasing.Display of MLS data is usually deemed reliable but is NOT guaranteed accurate.
Datafeed Last updated on February 8, 2026 @ 12:00 am
©2006-2026 brokerIDXsites.com - https://brokerIDXsites.com
Sign Up Now for Free!X
Call Direct: Brokerage Office: Mobile: 352.585.0041
Registration Benefits:
- New Listings & Price Reduction Updates sent directly to your email
- Create Your Own Property Search saved for your return visit.
- "Like" Listings and Create a Favorites List
* NOTICE: By creating your free profile, you authorize us to send you periodic emails about new listings that match your saved searches and related real estate information.If you provide your telephone number, you are giving us permission to call you in response to this request, even if this phone number is in the State and/or National Do Not Call Registry.
Already have an account? Login to your account.

