
- Lori Ann Bugliaro P.A., REALTOR ®
- Tropic Shores Realty
- Helping My Clients Make the Right Move!
- Mobile: 352.585.0041
- Fax: 888.519.7102
- 352.585.0041
- loribugliaro.realtor@gmail.com
Contact Lori Ann Bugliaro P.A.
Schedule A Showing
Request more information
- Home
- Property Search
- Search results
- 3558 Mediterra Drive, CLERMONT, FL 34711
Property Photos
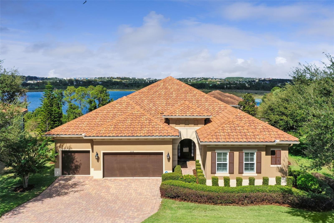

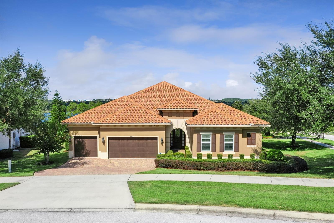
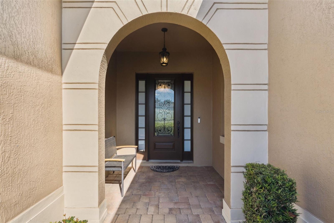
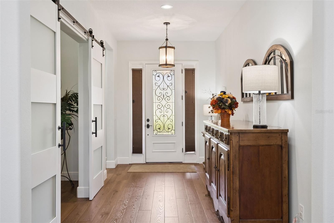
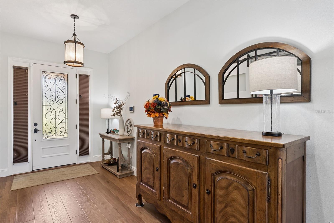
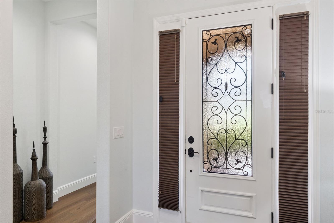
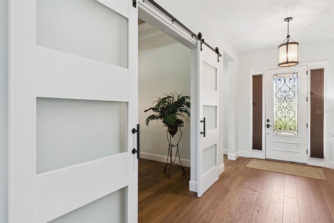
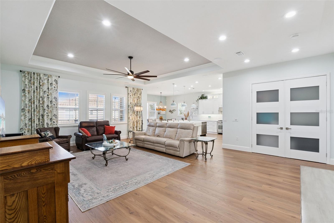
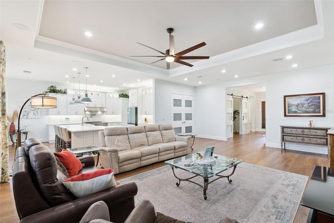
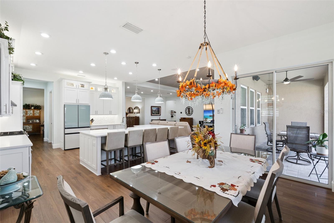
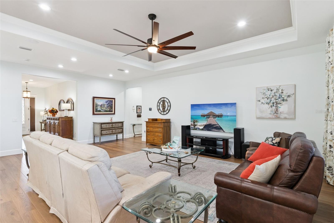
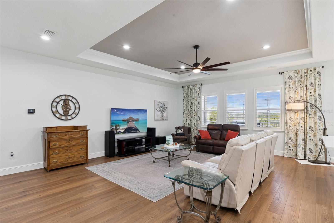
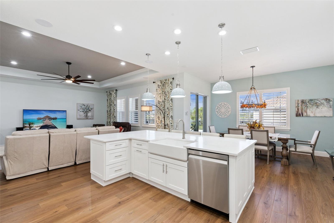
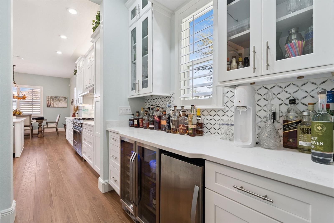
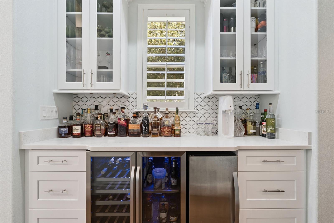
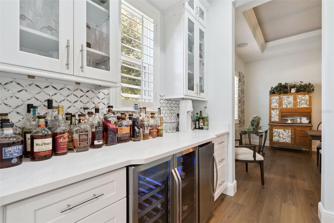
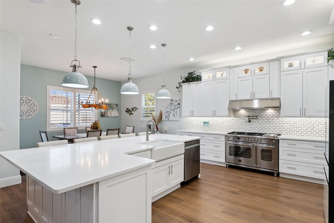
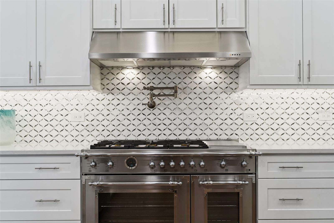
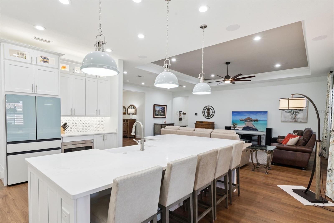
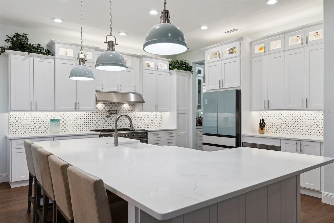
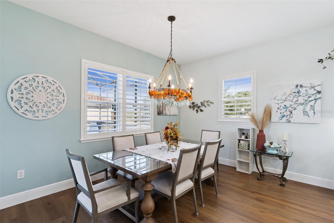
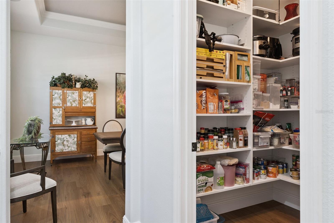
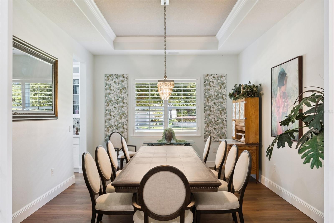
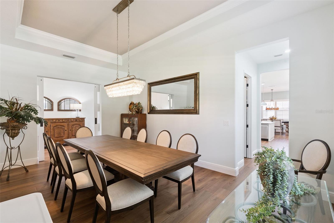
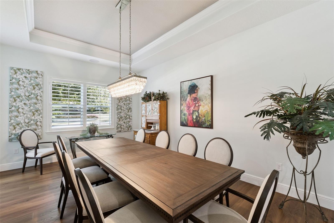
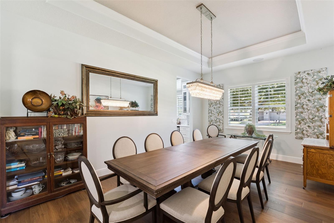
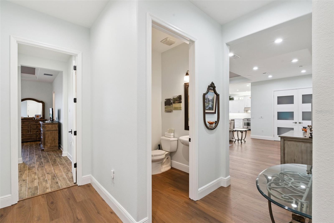
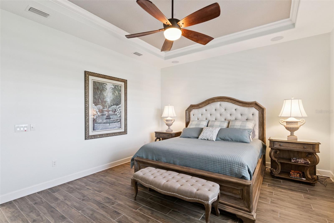
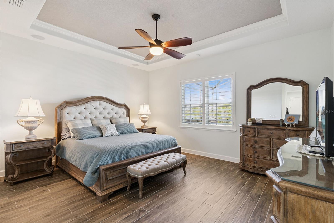
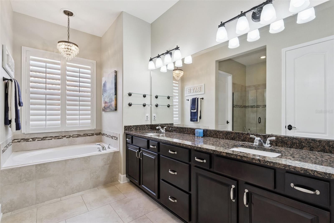
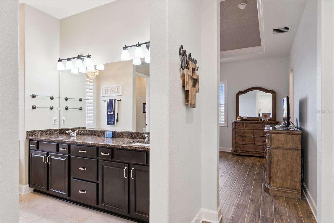
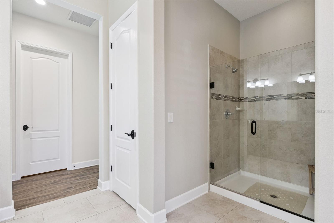
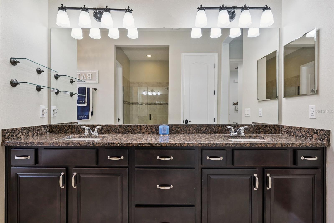
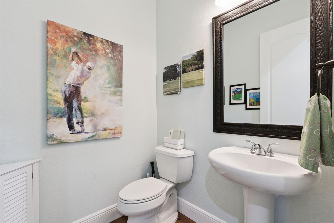
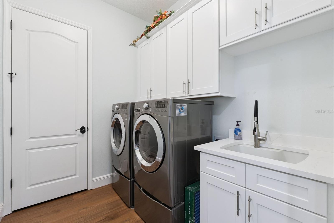
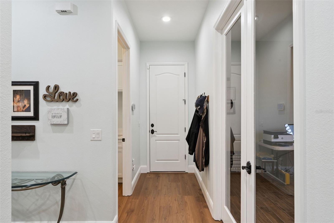
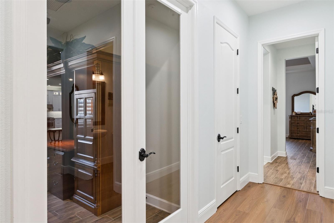
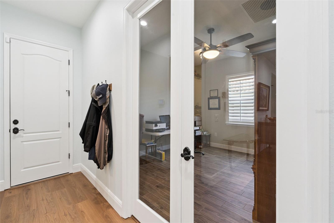
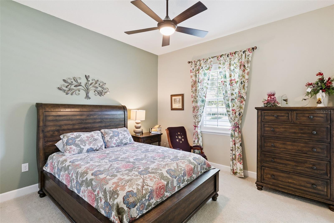
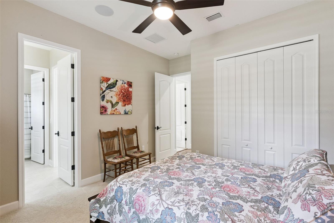
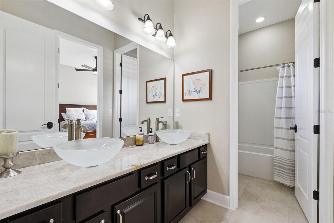
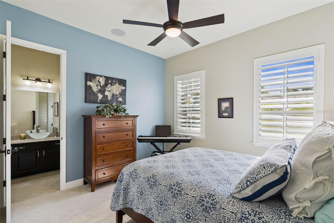
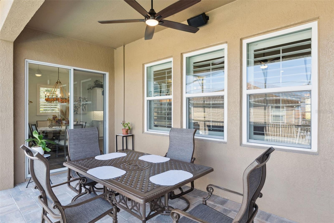
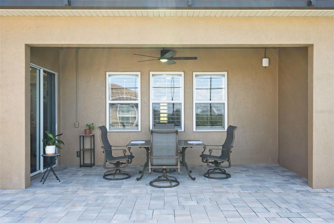
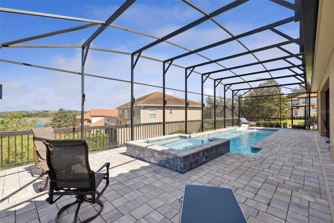
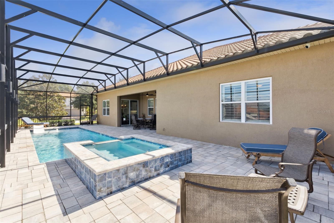
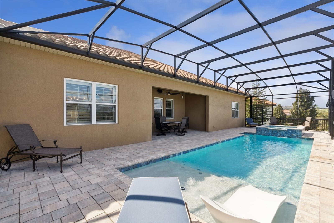
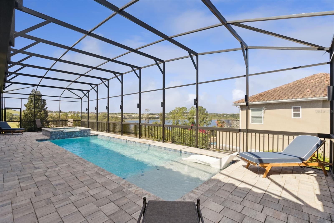
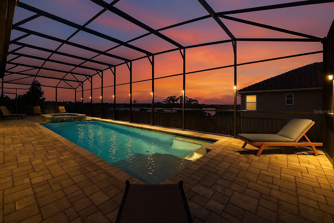
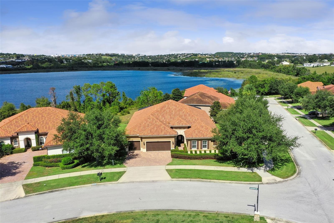
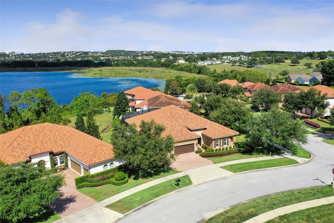
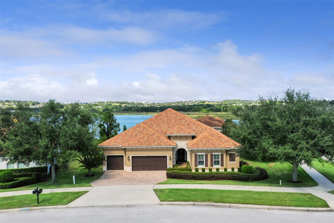
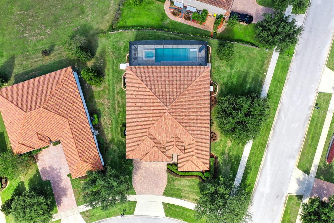
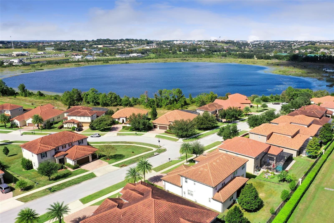
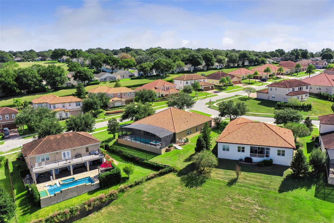
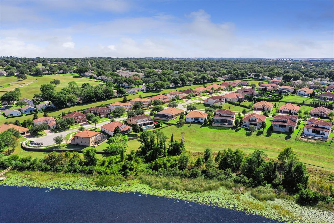
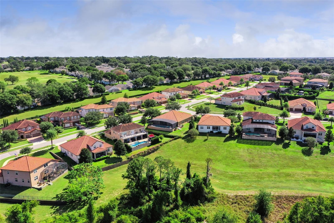
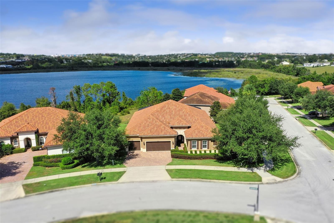
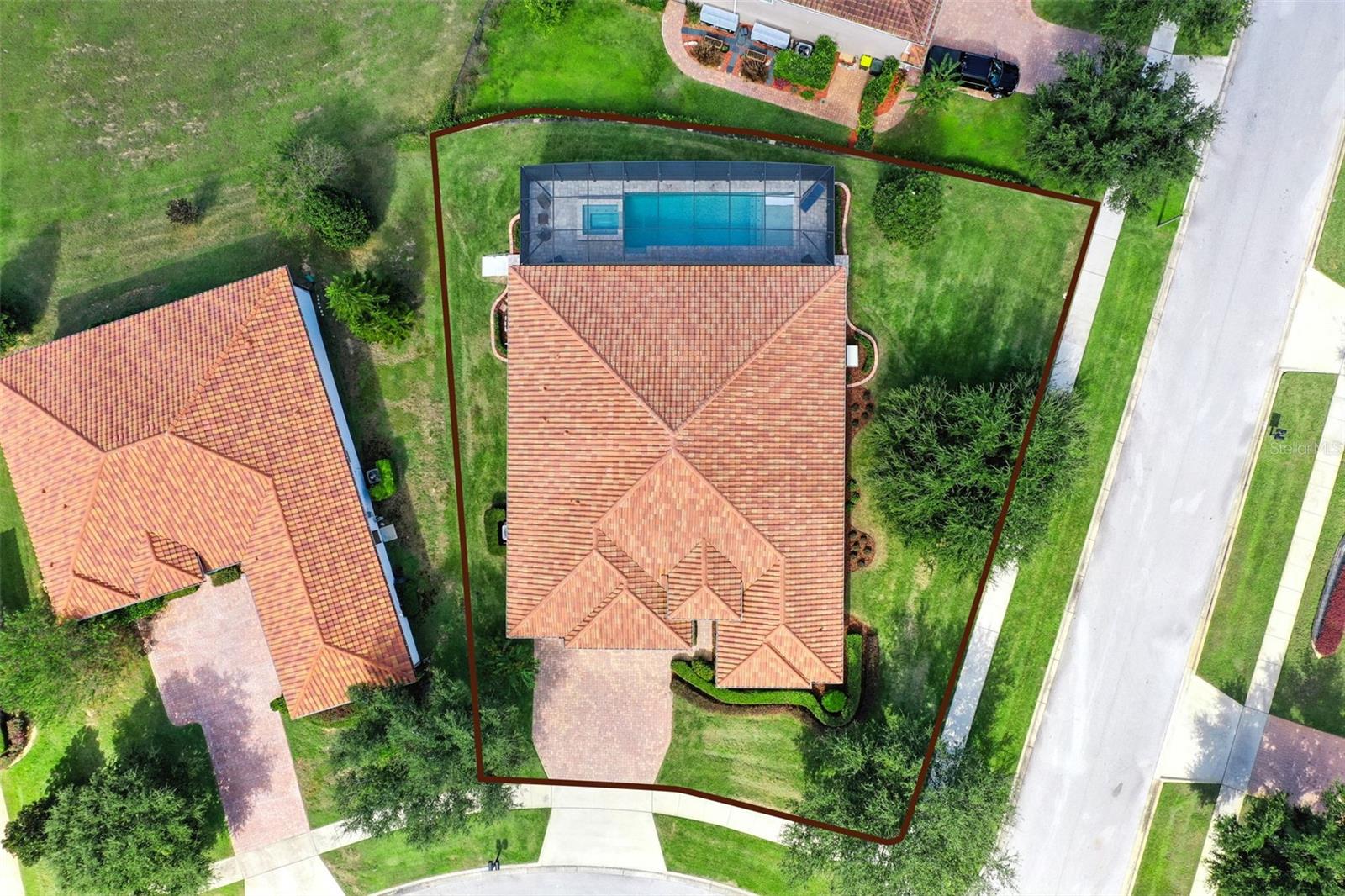
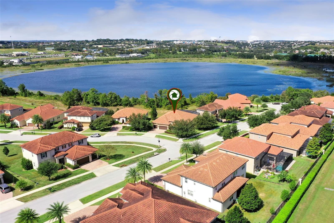
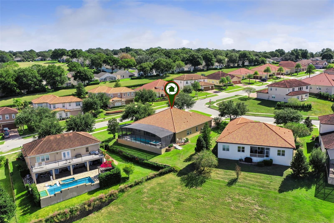
- MLS#: G5103685 ( Residential )
- Street Address: 3558 Mediterra Drive
- Viewed: 21
- Price: $899,900
- Price sqft: $196
- Waterfront: No
- Year Built: 2014
- Bldg sqft: 4582
- Bedrooms: 3
- Total Baths: 3
- Full Baths: 2
- 1/2 Baths: 1
- Garage / Parking Spaces: 3
- Days On Market: 11
- Additional Information
- Geolocation: 28.5166 / -81.7201
- County: LAKE
- City: CLERMONT
- Zipcode: 34711
- Subdivision: Bella Lago
- Provided by: FUTURE HOME REALTY INC
- Contact: Susan Moeller
- 813-855-4982

- DMCA Notice
-
DescriptionDiscover luxury Florida living in this elegant Mediterranean style home offering stunning Lake Felter views and a long list of premium upgrades throughout. This exquisite and functional 3 bedroom, 2.5 bath home has a separate office/den. At the heart of the home is the chef inspired kitchen, fully remodeled in 2022 with top of the line cabinetry, decorative lighting, and an oversized island boasting stunning quartz counter tops, abundant storage, prep space, seating, and a beautiful farm house sink. Culinary enthusiasts will love the professional Bertazzoni dual fuel gas range, pot filler, built in drawer microwave, and cabinet lift for your mixer. The butlers pantry includes a wine and beverage center with ice maker, perfect for entertaining, while the walk in pantry has been reimagined with floor to ceiling shelving for optimal organization. With a split, open concept floor plan, separate dining room, and private office, this home effortlessly blends comfort, elegance, and functionality. Enjoy new luxury vinyl plank flooring in the main living areas, updated porcelain tile in the primary suite, and the refined touches of plantation blinds and accented crown molding. The primary bedroom features a custom closet organization system, creating a boutique style retreat. The primary bath has raised height dual sinks with granite counter tops and a garden soaking tub along with a stand alone shower. The secondary bedrooms share a bathroom with granite counters and dual updated sinks along with a shower and tub combination. Additional upgrades include a 2022 HVAC system with ultraviolet lights and an advanced HEPA filtration system, a whole house generator, two tankless water heaters, and prewiring for surround sound throughout the home with a dedicated media closet. Step outside to your private oasis with a brand new 2024 luxurious salt system pool featuring programmable lighting and a screened enclosure overlooking beautiful Lake Felter. The pool has a relaxing built in sun shelf and spa. Pavers extend across the pool deck and driveway, complemented by the added benefit of gutters with underground downspouts and a French drain system for enhanced drainage and peace of mind. The three car garage includes a 240 volt electric car charger and built in hanging storage for added convenience. Ideally located close to Clermonts shopping and restaurants, perfect for any golf enthusiast as several courses are close by. Just a short drive to all of Central Floridas world famous attractions and theme parks makes this the perfect Central Florida home. Reach out today to schedule your private tour.
Property Location and Similar Properties
All
Similar
Features
Appliances
- Bar Fridge
- Dishwasher
- Dryer
- Gas Water Heater
- Microwave
- Range
- Range Hood
- Refrigerator
- Tankless Water Heater
- Washer
- Wine Refrigerator
Association Amenities
- Gated
- Playground
Home Owners Association Fee
- 165.22
Home Owners Association Fee Includes
- Private Road
Association Name
- Sentry Management
Carport Spaces
- 0.00
Close Date
- 0000-00-00
Cooling
- Central Air
Country
- US
Covered Spaces
- 0.00
Exterior Features
- Lighting
- Rain Gutters
- Sidewalk
Flooring
- Carpet
- Luxury Vinyl
- Tile
Furnished
- Unfurnished
Garage Spaces
- 3.00
Heating
- Central
- Electric
- Natural Gas
Insurance Expense
- 0.00
Interior Features
- Crown Molding
- High Ceilings
- Kitchen/Family Room Combo
- Open Floorplan
- Solid Surface Counters
- Split Bedroom
- Thermostat
- Tray Ceiling(s)
- Walk-In Closet(s)
Legal Description
- BELLA LAGO PB 60 PG 14-15 LOT 20 ORB 5145 PG 2311 ORB 5354 PG 1114 ORB 6164 PG 2020
Levels
- One
Living Area
- 3154.00
Lot Features
- Corner Lot
- City Limits
- Landscaped
- Near Golf Course
- Sidewalk
- Paved
Area Major
- 34711 - Clermont
Net Operating Income
- 0.00
Occupant Type
- Owner
Open Parking Spaces
- 0.00
Other Expense
- 0.00
Parcel Number
- 04-23-26-0010-000-02000
Pets Allowed
- Yes
Pool Features
- Fiber Optic Lighting
- Gunite
- Heated
- In Ground
- Lighting
- Pool Sweep
- Salt Water
- Screen Enclosure
Possession
- Close Of Escrow
Property Condition
- Completed
Property Type
- Residential
Roof
- Tile
Sewer
- Public Sewer
Style
- Mediterranean
Tax Year
- 2025
Township
- 23S
Utilities
- BB/HS Internet Available
- Cable Connected
- Electricity Connected
- Natural Gas Connected
- Public
- Underground Utilities
- Water Connected
View
- Water
Views
- 21
Virtual Tour Url
- https://www.zillow.com/view-imx/1ca48626-c509-489b-a48e-4c2d3eb178c4?wl=true&setAttribution=mls&initialViewType=pano
Water Source
- Public
Year Built
- 2014
Zoning Code
- R-1
Disclaimer: All information provided is deemed to be reliable but not guaranteed.
Listing Data ©2025 Greater Fort Lauderdale REALTORS®
Listings provided courtesy of The Hernando County Association of Realtors MLS.
Listing Data ©2025 REALTOR® Association of Citrus County
Listing Data ©2025 Royal Palm Coast Realtor® Association
The information provided by this website is for the personal, non-commercial use of consumers and may not be used for any purpose other than to identify prospective properties consumers may be interested in purchasing.Display of MLS data is usually deemed reliable but is NOT guaranteed accurate.
Datafeed Last updated on November 6, 2025 @ 12:00 am
©2006-2025 brokerIDXsites.com - https://brokerIDXsites.com
Sign Up Now for Free!X
Call Direct: Brokerage Office: Mobile: 352.585.0041
Registration Benefits:
- New Listings & Price Reduction Updates sent directly to your email
- Create Your Own Property Search saved for your return visit.
- "Like" Listings and Create a Favorites List
* NOTICE: By creating your free profile, you authorize us to send you periodic emails about new listings that match your saved searches and related real estate information.If you provide your telephone number, you are giving us permission to call you in response to this request, even if this phone number is in the State and/or National Do Not Call Registry.
Already have an account? Login to your account.

