
- Lori Ann Bugliaro P.A., REALTOR ®
- Tropic Shores Realty
- Helping My Clients Make the Right Move!
- Mobile: 352.585.0041
- Fax: 888.519.7102
- 352.585.0041
- loribugliaro.realtor@gmail.com
Contact Lori Ann Bugliaro P.A.
Schedule A Showing
Request more information
- Home
- Property Search
- Search results
- 2131 25th Street, OCALA, FL 34471
Property Photos



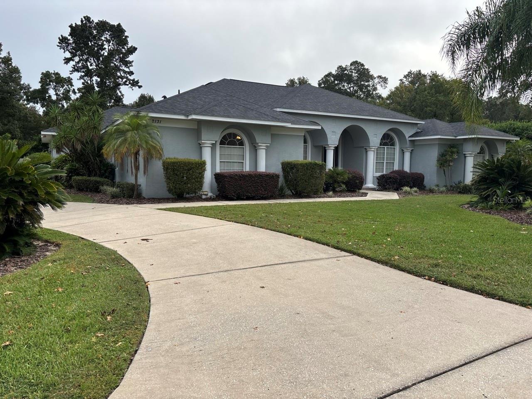





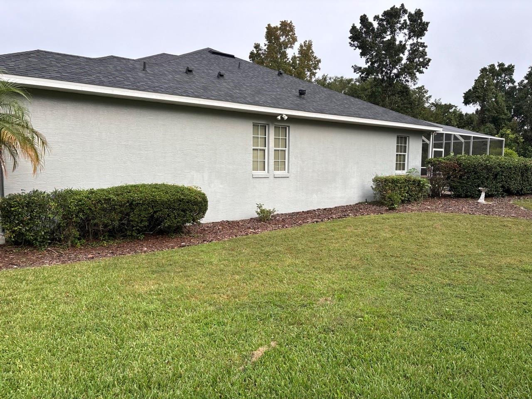

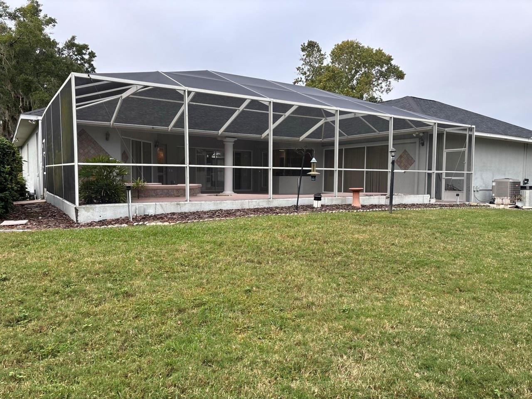

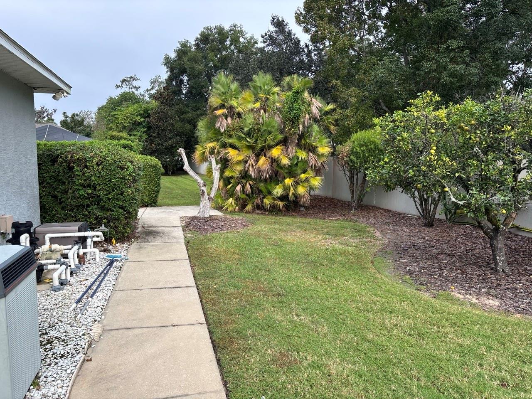

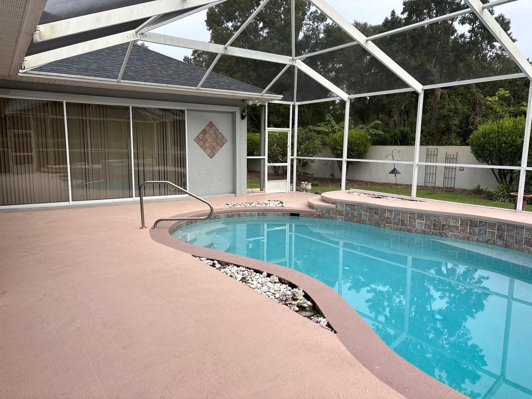

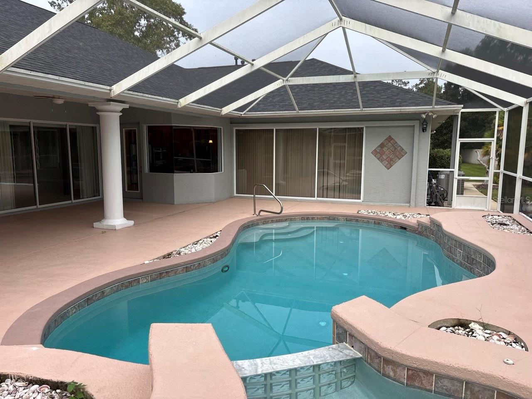


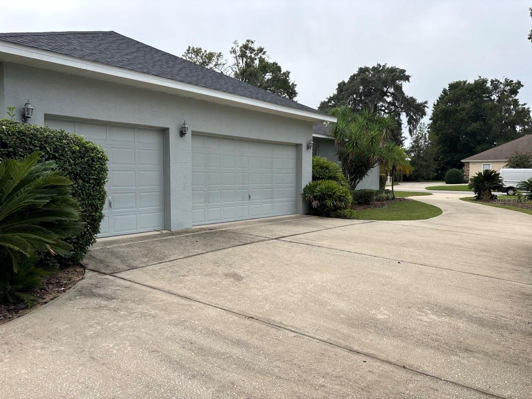


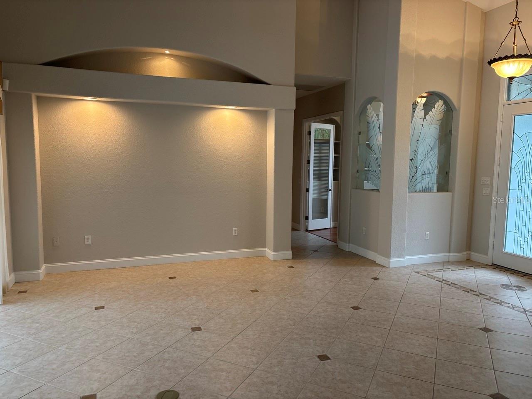



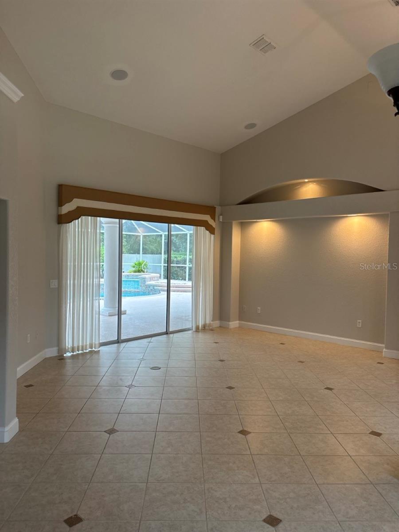
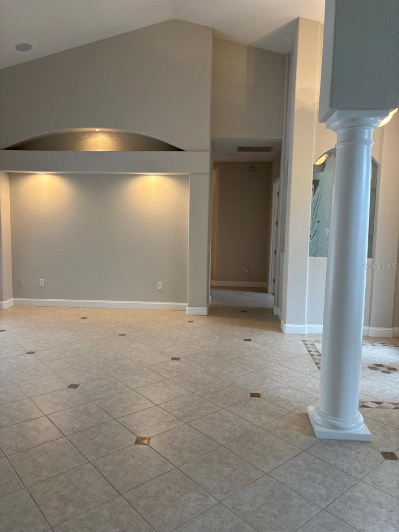
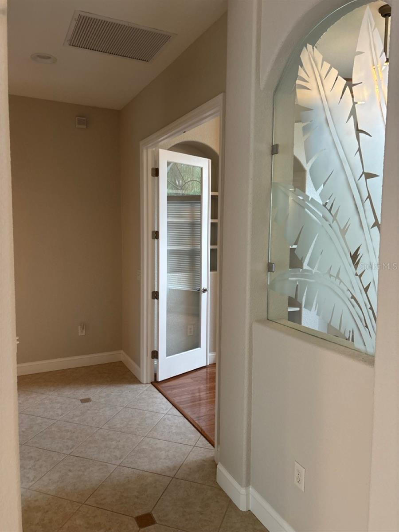













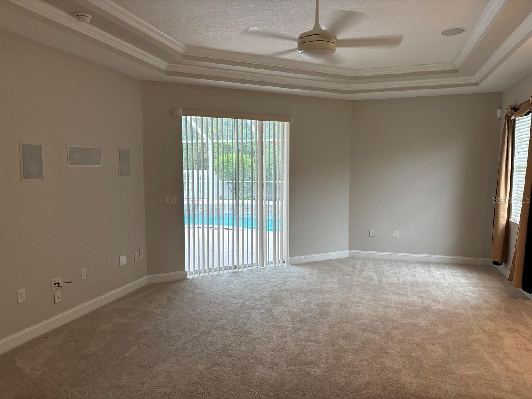











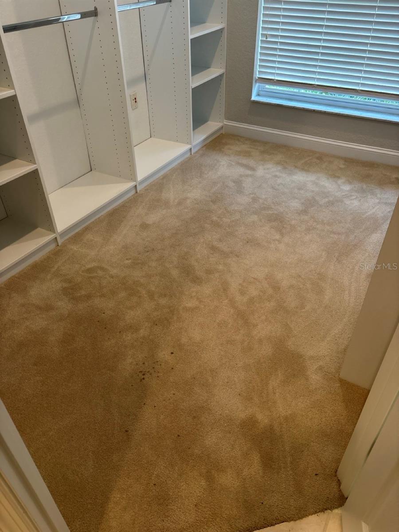









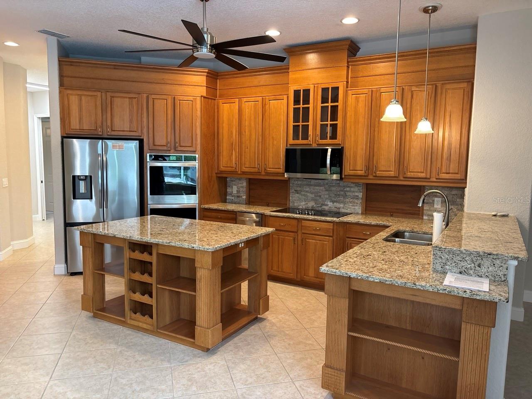
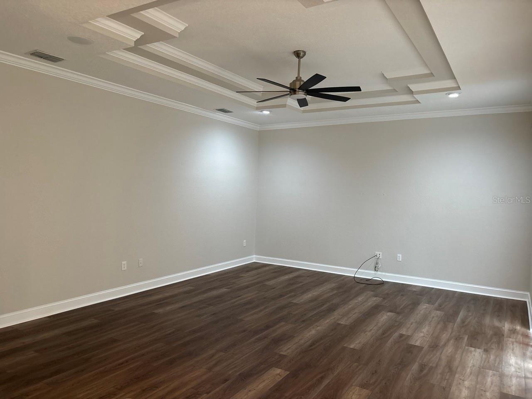







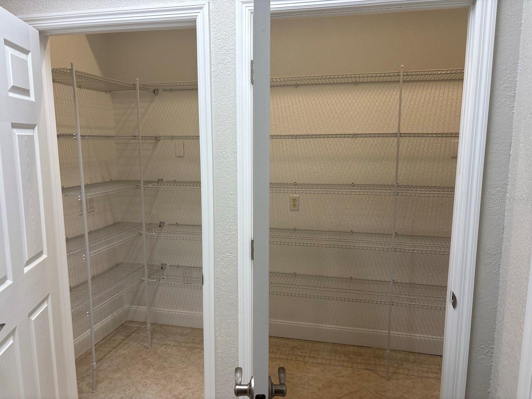



















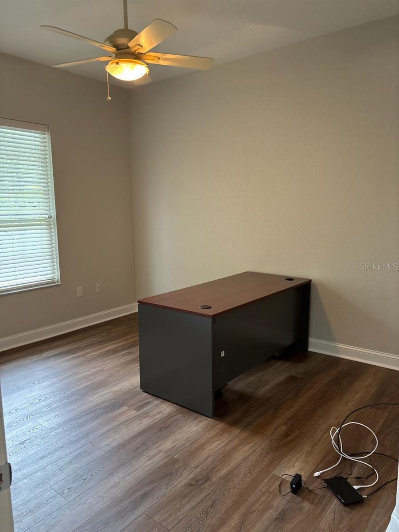





- MLS#: G5103915 ( Residential )
- Street Address: 2131 25th Street
- Viewed: 8
- Price: $669,900
- Price sqft: $112
- Waterfront: No
- Year Built: 2001
- Bldg sqft: 5964
- Bedrooms: 3
- Total Baths: 3
- Full Baths: 3
- Garage / Parking Spaces: 3
- Days On Market: 4
- Additional Information
- Geolocation: 29.1632 / -82.1084
- County: MARION
- City: OCALA
- Zipcode: 34471
- Subdivision: Laurel Wood
- Elementary School: South Ocala
- Middle School: Osceola
- High School: Forest
- Provided by: LIST NOW REALTY, LLC
- Contact: Matt Buttner
- 352-385-7636

- DMCA Notice
-
DescriptionLocated in the gated Laurel Wood community, this CUSTOM 3 bedroom, 3 bath POOL HOME with a 3 car side entry garage offers nearly 3,500 square feet of living space on a beautifully landscaped half acre lot. The split floor plan features high and tray ceilings, solid wood cabinetry, stone countertops, and natural gas for both the fireplace and kitchen appliances. The spacious kitchen features a center island, granite countertops, a built in oven, and a cooktop, all overlooking the open family room and screened pool area. The large primary suite offers dual walk in closets, dual vanities, a soaking tub, and a separate shower. Additional highlights include an office or den, an indoor laundry room with extra storage, and luxury vinyl, tile, and carpet flooring. Outside, enjoy the screened, heated pool and spa surrounded by mature landscaping and a covered patio. Roof replaced in 2019. Community amenities include deed restrictions and gated access, with a low monthly HOA fee of $125. Conveniently located near downtown Ocala, shopping, dining, and medical facilities.
Property Location and Similar Properties
All
Similar
Features
Appliances
- Built-In Oven
- Cooktop
- Dishwasher
- Microwave
- Refrigerator
Association Amenities
- Gated
Home Owners Association Fee
- 125.00
Home Owners Association Fee Includes
- Common Area Taxes
- Escrow Reserves Fund
- Maintenance Grounds
Association Name
- Autumn Management
- Ann Chaffin
Association Phone
- 352-895-8656
Carport Spaces
- 0.00
Close Date
- 0000-00-00
Cooling
- Central Air
Country
- US
Covered Spaces
- 0.00
Exterior Features
- Lighting
- Sidewalk
- Sliding Doors
Flooring
- Carpet
- Luxury Vinyl
- Tile
Furnished
- Unfurnished
Garage Spaces
- 3.00
Heating
- Central
- Natural Gas
High School
- Forest High School
Insurance Expense
- 0.00
Interior Features
- Built-in Features
- Ceiling Fans(s)
- High Ceilings
- Primary Bedroom Main Floor
- Solid Wood Cabinets
- Stone Counters
- Thermostat
- Tray Ceiling(s)
- Vaulted Ceiling(s)
- Walk-In Closet(s)
Legal Description
- SEC 28 TWP 15 RGE 22 PLAT BOOK 4 PAGE 140 LAUREL WOOD BLK A LOT 18
Levels
- One
Living Area
- 3490.00
Lot Features
- City Limits
- Landscaped
- Paved
Middle School
- Osceola Middle School
Area Major
- 34471 - Ocala
Net Operating Income
- 0.00
Occupant Type
- Vacant
Open Parking Spaces
- 0.00
Other Expense
- 0.00
Parcel Number
- 2992-001-018
Parking Features
- Driveway
- Garage Door Opener
- Garage Faces Side
Pets Allowed
- Yes
Pool Features
- Gunite
- In Ground
- Screen Enclosure
Possession
- Close Of Escrow
Property Condition
- Completed
Property Type
- Residential
Roof
- Shingle
School Elementary
- South Ocala Elementary School
Sewer
- Public Sewer
Style
- Custom
- Florida
Tax Year
- 2025
Township
- 15S
Utilities
- BB/HS Internet Available
- Cable Available
- Electricity Connected
- Natural Gas Connected
- Sewer Connected
- Underground Utilities
- Water Connected
Virtual Tour Url
- https://www.propertypanorama.com/instaview/stellar/G5103915
Water Source
- Public
Year Built
- 2001
Zoning Code
- R1
Disclaimer: All information provided is deemed to be reliable but not guaranteed.
Listing Data ©2025 Greater Fort Lauderdale REALTORS®
Listings provided courtesy of The Hernando County Association of Realtors MLS.
Listing Data ©2025 REALTOR® Association of Citrus County
Listing Data ©2025 Royal Palm Coast Realtor® Association
The information provided by this website is for the personal, non-commercial use of consumers and may not be used for any purpose other than to identify prospective properties consumers may be interested in purchasing.Display of MLS data is usually deemed reliable but is NOT guaranteed accurate.
Datafeed Last updated on November 5, 2025 @ 12:00 am
©2006-2025 brokerIDXsites.com - https://brokerIDXsites.com
Sign Up Now for Free!X
Call Direct: Brokerage Office: Mobile: 352.585.0041
Registration Benefits:
- New Listings & Price Reduction Updates sent directly to your email
- Create Your Own Property Search saved for your return visit.
- "Like" Listings and Create a Favorites List
* NOTICE: By creating your free profile, you authorize us to send you periodic emails about new listings that match your saved searches and related real estate information.If you provide your telephone number, you are giving us permission to call you in response to this request, even if this phone number is in the State and/or National Do Not Call Registry.
Already have an account? Login to your account.

