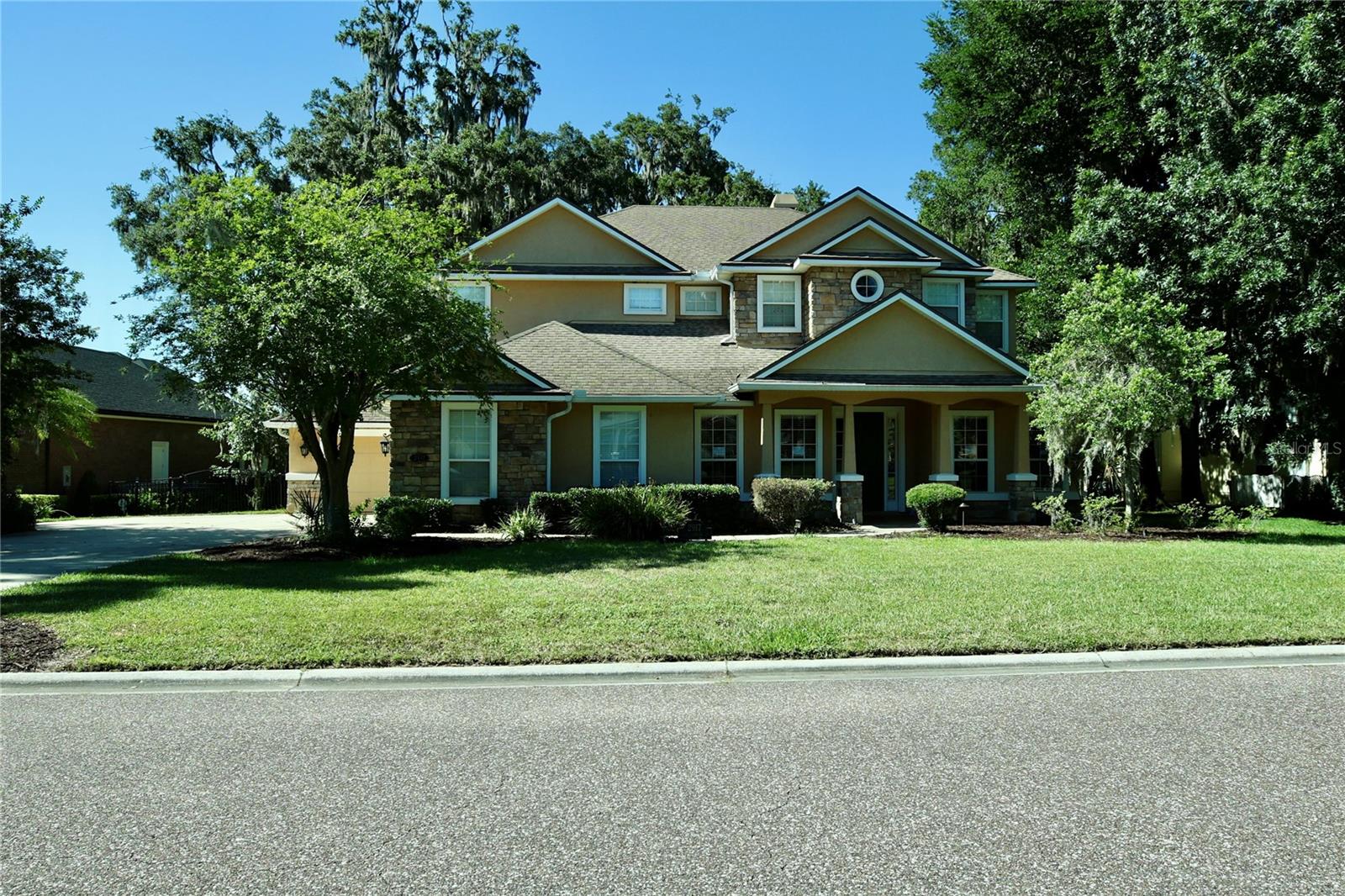
- Lori Ann Bugliaro P.A., REALTOR ®
- Tropic Shores Realty
- Helping My Clients Make the Right Move!
- Mobile: 352.585.0041
- Fax: 888.519.7102
- 352.585.0041
- loribugliaro.realtor@gmail.com
Contact Lori Ann Bugliaro P.A.
Schedule A Showing
Request more information
- Home
- Property Search
- Search results
- 2917 Sunset Landing Drive, JACKSONVILLE, FL 32226
Property Photos














































- MLS#: A4614595 ( Residential )
- Street Address: 2917 Sunset Landing Drive
- Viewed: 7
- Price: $635,000
- Price sqft: $187
- Waterfront: No
- Year Built: 2004
- Bldg sqft: 3400
- Bedrooms: 5
- Total Baths: 4
- Full Baths: 3
- 1/2 Baths: 1
- Days On Market: 379
- Additional Information
- Geolocation: 30.5098 / -81.5618
- County: DUVAL
- City: JACKSONVILLE
- Zipcode: 32226
- Subdivision: Amelia View
- Provided by: DLUXE REALTY LLC

- DMCA Notice
-
DescriptionWelcome to an exquisite two story home nestled in Jacksonville's sought after waterfront community of Amelia View. This residence epitomizes luxury and comfort, offering 5 spacious bedrooms, 3.5 bathrooms, and 3,400 square feet of meticulously crafted living space, all situated on a sprawling 0.5 acre lot. Amelia View boasts exceptional amenities, including a private boat launch, community dock, gated dry boat storage, and a variety of recreational facilities such as a pool, playground, sand volleyball court, pickleball court, and basketball court. Step inside to discover a sanctuary where modern elegance meets practical design. The spacious kitchen seamlessly connects to the main living areas adorned with 10 foot ceilings and crown molding. This open layout extends to a screened lanai, perfect for both relaxation and entertainment. The master suite is a private retreat featuring a generous walk in closet and a bathroom with a double vanity and an exquisite walk in shower. Additional bedrooms provide ample space and privacy for family or guests. In addition, there is a dedicated office space, ideal for work or study. The home also includes a 3 car garage, providing secure parking and additional storage. Outside, revel in the tranquility provided by the greenbelt, enhancing privacy and scenic views. From its impeccable interior to its prime location within Amelia View, this home offers a lifestyle of luxury and community excellence in Jacksonville.
Property Location and Similar Properties
All
Similar
Features
Appliances
- Convection Oven
- Dishwasher
- Disposal
- Dryer
- Ice Maker
- Microwave
- Refrigerator
- Washer
Association Amenities
- Basketball Court
- Clubhouse
- Pickleball Court(s)
- Playground
- Pool
- Recreation Facilities
- Tennis Court(s)
Home Owners Association Fee
- 425.00
Home Owners Association Fee Includes
- Pool
- Other
- Private Road
- Recreational Facilities
Association Name
- FrontSteps
Carport Spaces
- 0.00
Close Date
- 0000-00-00
Cooling
- Central Air
Country
- US
Covered Spaces
- 0.00
Exterior Features
- Lighting
- Other
- Private Mailbox
Fencing
- Fenced
- Other
- Vinyl
Flooring
- Carpet
- Ceramic Tile
Garage Spaces
- 3.00
Heating
- Central
- Electric
Insurance Expense
- 0.00
Interior Features
- Ceiling Fans(s)
- Eat-in Kitchen
- High Ceilings
- Other
- Solid Surface Counters
- Thermostat
- Vaulted Ceiling(s)
- Walk-In Closet(s)
Legal Description
- 55-92 47-1N-27E .46 AMELIA VIEW UNIT 2A LOT 135
Levels
- Two
Living Area
- 3400.00
Area Major
- 32226 - Jacksonville
Net Operating Income
- 0.00
Occupant Type
- Tenant
Open Parking Spaces
- 0.00
Other Expense
- 0.00
Parcel Number
- 108422-8045
Pets Allowed
- Cats OK
- Dogs OK
Possession
- Close Of Escrow
- Negotiable
Property Condition
- Completed
Property Type
- Residential
Roof
- Shingle
Sewer
- Public Sewer
Tax Year
- 2023
Township
- 01
Utilities
- Cable Connected
- Electricity Connected
View
- Park/Greenbelt
- Trees/Woods
- Water
Virtual Tour Url
- https://www.propertypanorama.com/instaview/stellar/A4614595
Water Source
- Public
Year Built
- 2004
Zoning Code
- RLD100A
Disclaimer: All information provided is deemed to be reliable but not guaranteed.
Listing Data ©2025 Greater Fort Lauderdale REALTORS®
Listings provided courtesy of The Hernando County Association of Realtors MLS.
Listing Data ©2025 REALTOR® Association of Citrus County
Listing Data ©2025 Royal Palm Coast Realtor® Association
The information provided by this website is for the personal, non-commercial use of consumers and may not be used for any purpose other than to identify prospective properties consumers may be interested in purchasing.Display of MLS data is usually deemed reliable but is NOT guaranteed accurate.
Datafeed Last updated on July 5, 2025 @ 12:00 am
©2006-2025 brokerIDXsites.com - https://brokerIDXsites.com
Sign Up Now for Free!X
Call Direct: Brokerage Office: Mobile: 352.585.0041
Registration Benefits:
- New Listings & Price Reduction Updates sent directly to your email
- Create Your Own Property Search saved for your return visit.
- "Like" Listings and Create a Favorites List
* NOTICE: By creating your free profile, you authorize us to send you periodic emails about new listings that match your saved searches and related real estate information.If you provide your telephone number, you are giving us permission to call you in response to this request, even if this phone number is in the State and/or National Do Not Call Registry.
Already have an account? Login to your account.

