
- Lori Ann Bugliaro P.A., REALTOR ®
- Tropic Shores Realty
- Helping My Clients Make the Right Move!
- Mobile: 352.585.0041
- Fax: 888.519.7102
- 352.585.0041
- loribugliaro.realtor@gmail.com
Contact Lori Ann Bugliaro P.A.
Schedule A Showing
Request more information
- Home
- Property Search
- Search results
- 6223 90th Avenue Circle E, PARRISH, FL 34219
Property Photos
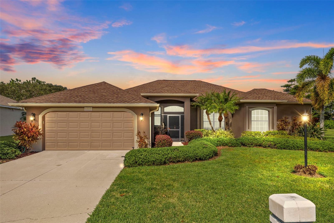

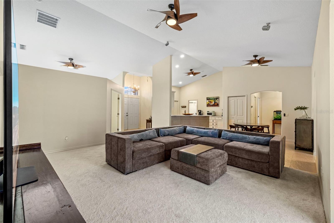
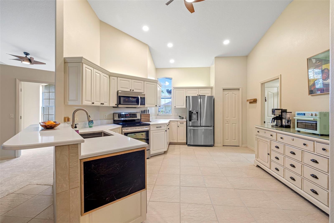
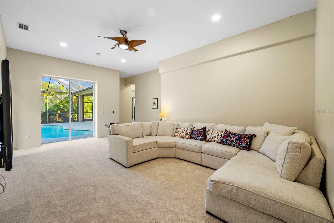
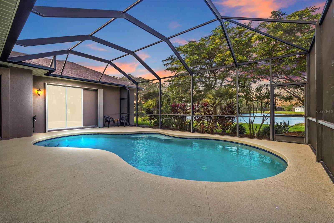
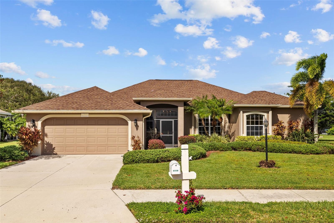
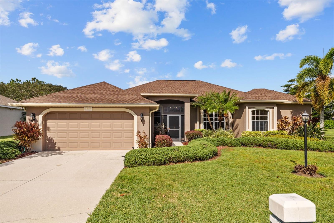
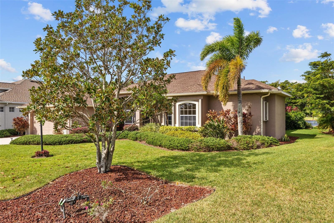
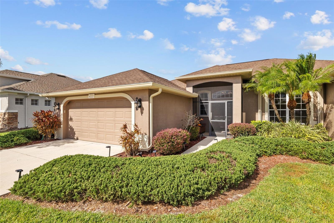
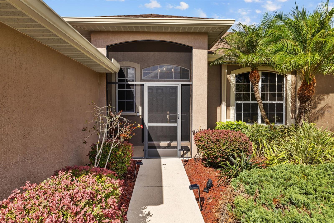
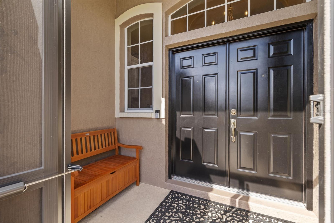
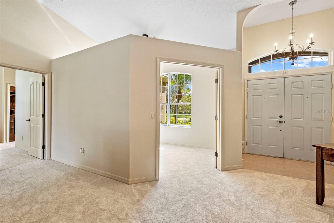
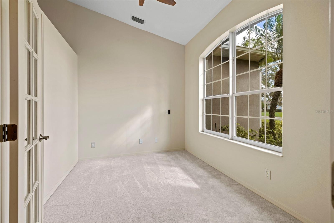
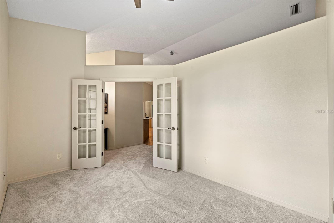
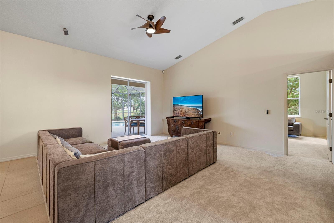
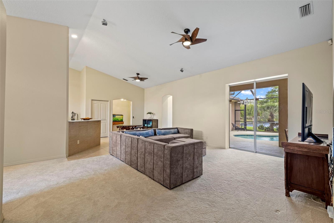
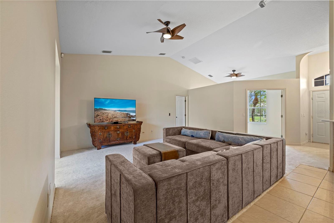
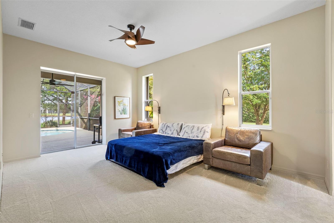
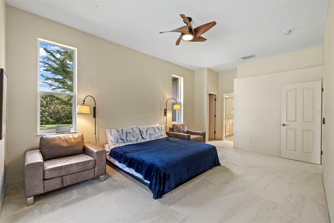
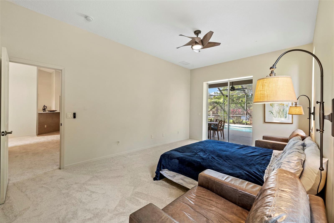
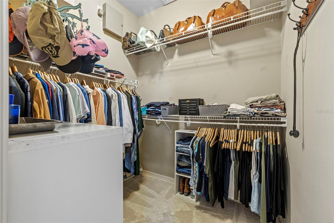
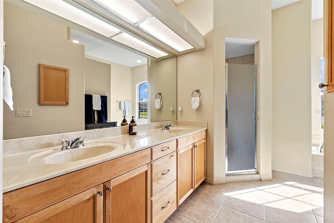
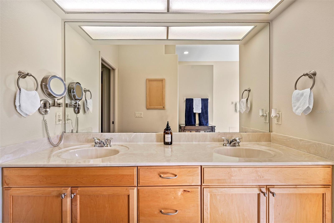
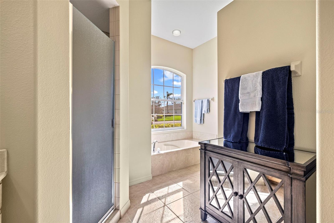
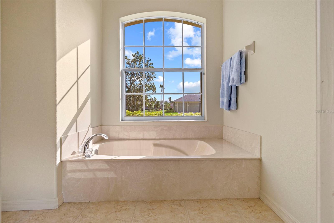
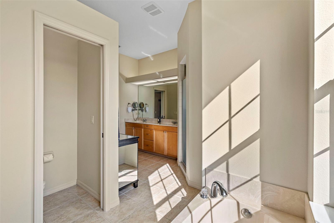
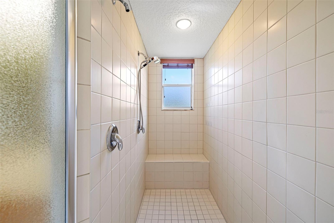
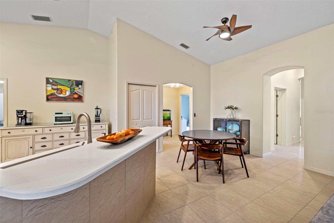
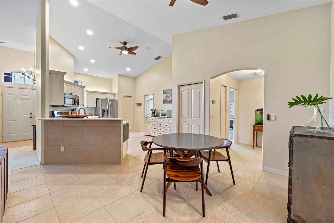
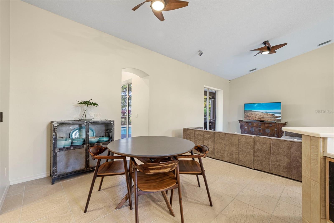
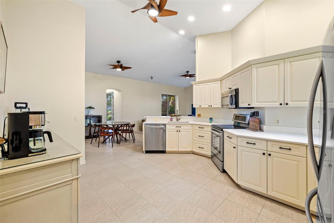
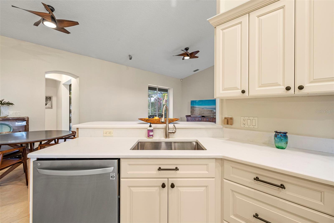
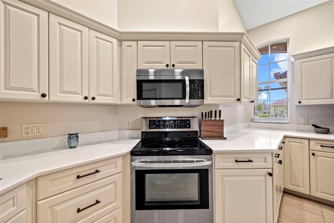
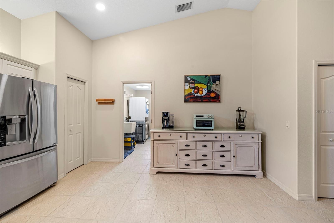
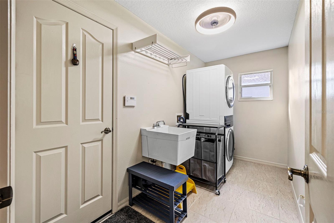
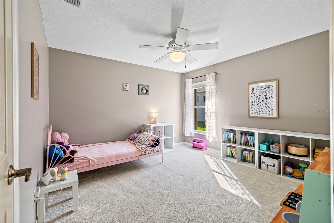
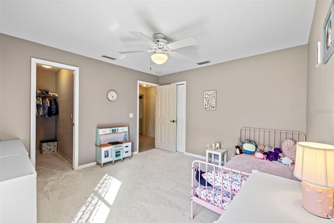
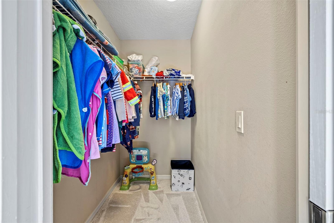
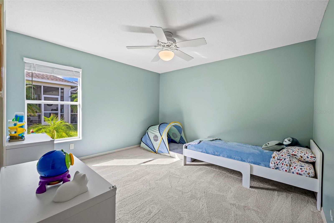
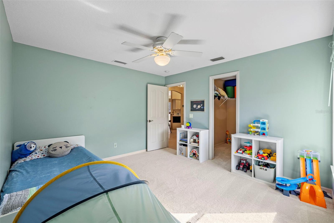
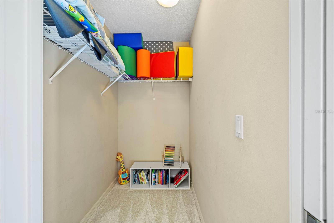
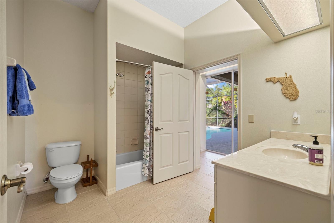
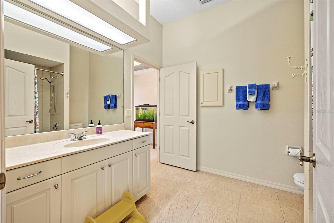
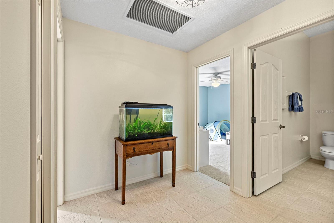
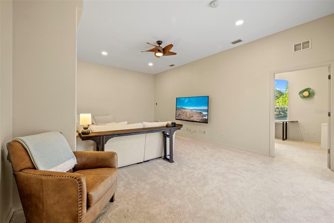
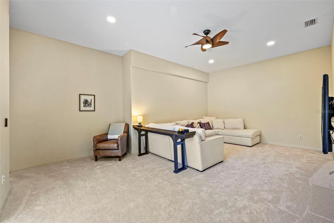
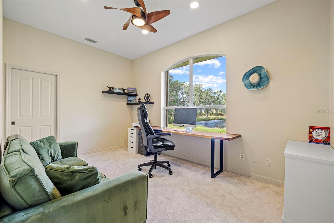
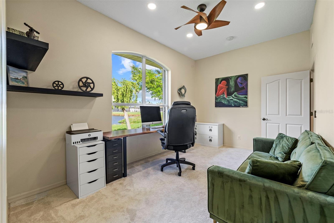
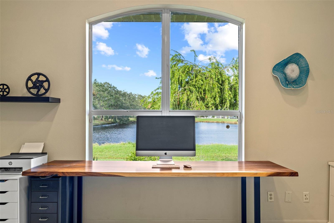
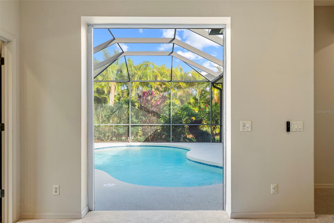
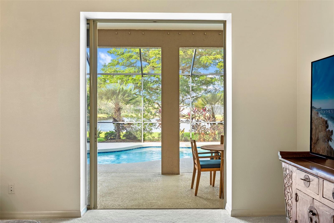
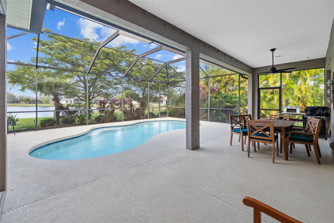
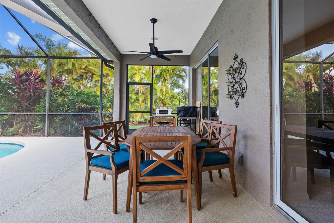
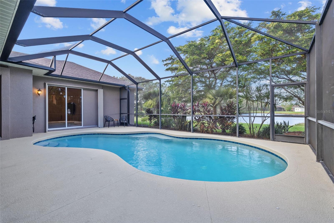
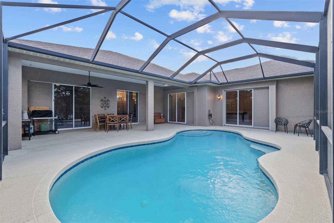
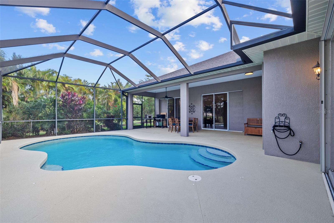
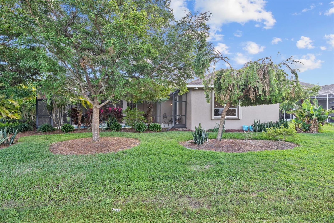
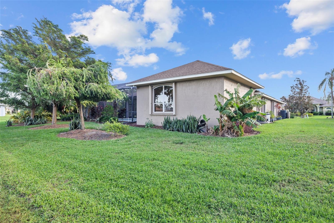
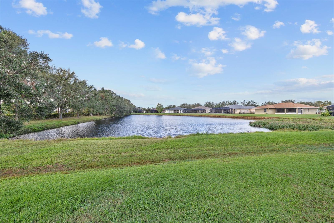
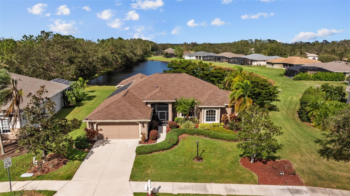
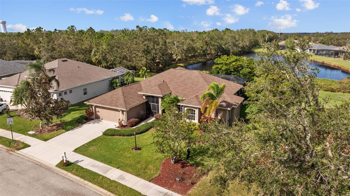
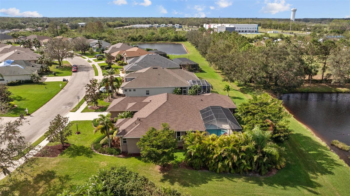
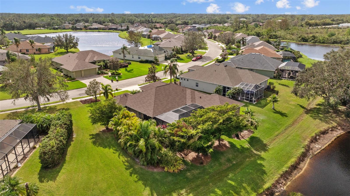
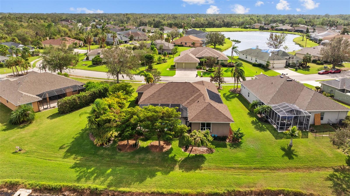
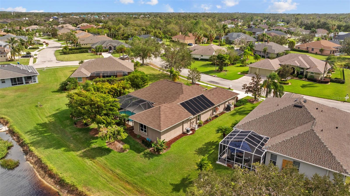
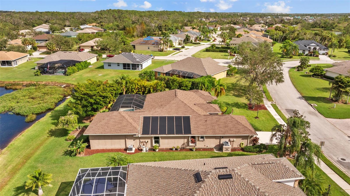
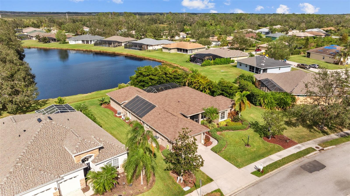
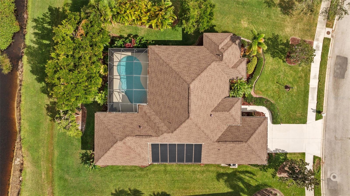
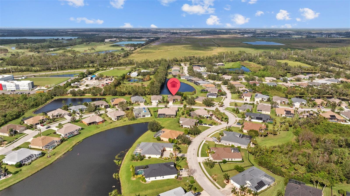
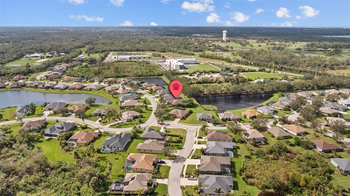
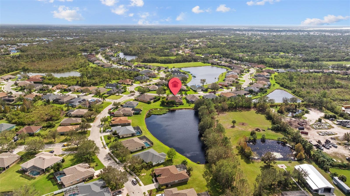
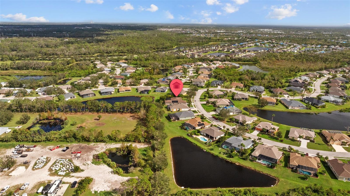


- MLS#: A4629267 ( Residential )
- Street Address: 6223 90th Avenue Circle E
- Viewed: 16
- Price: $649,000
- Price sqft: $185
- Waterfront: No
- Year Built: 2004
- Bldg sqft: 3512
- Bedrooms: 4
- Total Baths: 2
- Full Baths: 2
- Garage / Parking Spaces: 2
- Days On Market: 55
- Additional Information
- Geolocation: 27.5707 / -82.4725
- County: MANATEE
- City: PARRISH
- Zipcode: 34219
- Subdivision: Ancient Oaks
- Elementary School: Virgil Mills
- Middle School: Buffalo Creek
- High School: Parrish Community
- Provided by: LPT REALTY
- Contact: Richard Souksengphet
- 877-366-2213

- DMCA Notice
-
DescriptionDiscover your dream home in the tranquil, NO CDD and LOW HOA community of Ancient Oaks in Parrish, FL. This beautiful 4 bedroom, 2 bath residence offers 2,647 sq. ft. of thoughtfully designed living space, including a dedicated den and an expansive bonus room. Nestled on a quarter acre lot with peaceful pond views, this home epitomizes Florida living with lush, tropical landscaping surrounding a sparkling saltwater pool, solar heated and newly resurfaced in 2021. From the inviting curb appeal to the serene surroundings, every detail has been designed to welcome you home. Step inside to a grand, open layout that seamlessly blends comfort and elegance. The spacious great room with vaulted ceilings and sliding doors flows effortlessly to the covered lanai, extending your living space to the screened pool area. Solar lighting adds a beautiful evening ambiance, creating the perfect setting for entertaining friends and family. The heart of the homea recently updated kitchenfeatures solid wood cabinetry, gleaming quartz countertops, stainless steel appliances, a pantry, and a breakfast bar, providing both style and functionality for culinary enthusiasts. The primary suite offers a private retreat with direct access to the pool, tranquil lake views, and two spacious walk in closets. The en suite bathroom is a sanctuary of its own, featuring a large walk in shower with dual shower heads, a soaking tub, and dual vanities. On the opposite side of the home, bedrooms 2 and 3 provide privacy, while the fourth bedroom, located near the large bonus room, is perfectly suited as a quiet home office with a picturesque lake view. The bonus rooms flexibility opens up endless possibilitiesas a family room, exercise space, playroom, or private suite for extended family. With new, plush carpeting installed in 2024 and updates including a new roof (2020), primary A/C system (2021), and a new pool cage (2021), this home combines modern comfort with timeless charm. The backyard offers plenty of room to relax and unwind, whether youre enjoying morning coffee by the pond or cooling off in the pool at sunset. Ancient Oaks is a community of winding tree lined streets, mature landscaping, and serene lakes, offering bigger lots that provide space and privacy. Located near I 75, shopping, dining, and top rated schools, this home is move in ready and waiting to welcome its next owner to the best of Parrish living.
Property Location and Similar Properties
All
Similar
Features
Appliances
- Dishwasher
- Disposal
- Dryer
- Microwave
- Range
- Refrigerator
- Washer
Home Owners Association Fee
- 64.00
Association Name
- Lynn Mahoney
Association Phone
- 941-359-1134
Carport Spaces
- 0.00
Close Date
- 0000-00-00
Cooling
- Central Air
Country
- US
Covered Spaces
- 0.00
Exterior Features
- Hurricane Shutters
- Irrigation System
- Lighting
- Private Mailbox
- Rain Gutters
- Sidewalk
- Sliding Doors
Flooring
- Carpet
- Ceramic Tile
Garage Spaces
- 2.00
Heating
- Central
High School
- Parrish Community High
Interior Features
- Ceiling Fans(s)
- High Ceilings
- Primary Bedroom Main Floor
- Thermostat
- Vaulted Ceiling(s)
- Walk-In Closet(s)
Legal Description
- LOT 13 ANCIENT OAKS UNIT ONE PI#6552.2465/9
Levels
- One
Living Area
- 2647.00
Middle School
- Buffalo Creek Middle
Area Major
- 34219 - Parrish
Net Operating Income
- 0.00
Occupant Type
- Owner
Parcel Number
- 655224659
Pets Allowed
- Yes
Pool Features
- Lighting
- Salt Water
- Screen Enclosure
Property Type
- Residential
Roof
- Shingle
School Elementary
- Virgil Mills Elementary
Sewer
- Public Sewer
Tax Year
- 2024
Township
- 33
Utilities
- Cable Available
- Electricity Available
- Electricity Connected
- Sewer Available
- Sewer Connected
- Water Available
- Water Connected
Views
- 16
Virtual Tour Url
- https://www.propertypanorama.com/instaview/stellar/A4629267
Water Source
- Public
Year Built
- 2004
Zoning Code
- PDR/NCO
Listing Data ©2025 Greater Fort Lauderdale REALTORS®
Listings provided courtesy of The Hernando County Association of Realtors MLS.
Listing Data ©2025 REALTOR® Association of Citrus County
Listing Data ©2025 Royal Palm Coast Realtor® Association
The information provided by this website is for the personal, non-commercial use of consumers and may not be used for any purpose other than to identify prospective properties consumers may be interested in purchasing.Display of MLS data is usually deemed reliable but is NOT guaranteed accurate.
Datafeed Last updated on January 10, 2025 @ 12:00 am
©2006-2025 brokerIDXsites.com - https://brokerIDXsites.com

