
- Lori Ann Bugliaro P.A., REALTOR ®
- Tropic Shores Realty
- Helping My Clients Make the Right Move!
- Mobile: 352.585.0041
- Fax: 888.519.7102
- 352.585.0041
- loribugliaro.realtor@gmail.com
Contact Lori Ann Bugliaro P.A.
Schedule A Showing
Request more information
- Home
- Property Search
- Search results
- 5954 River Forest Circle, BRADENTON, FL 34203
Property Photos
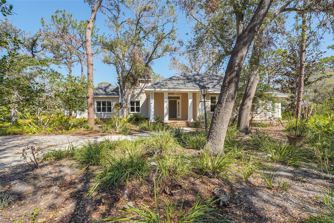

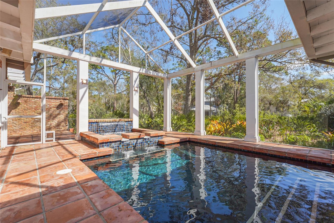
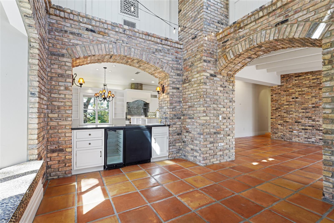
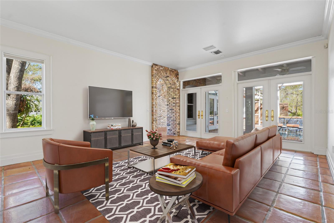
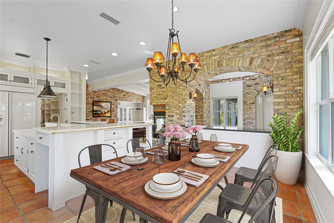
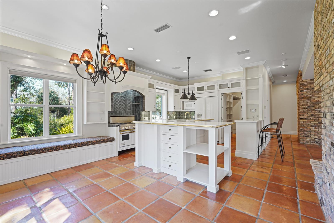
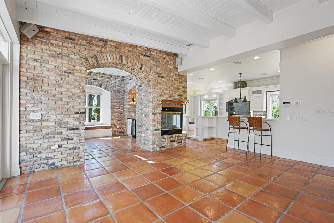
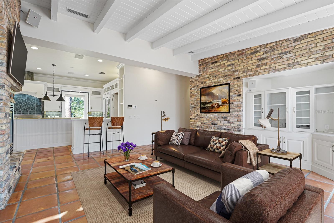
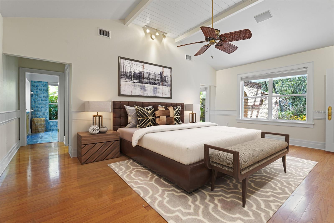
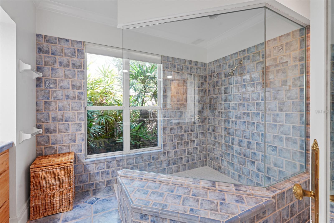
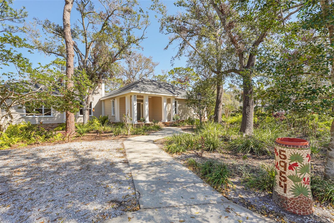
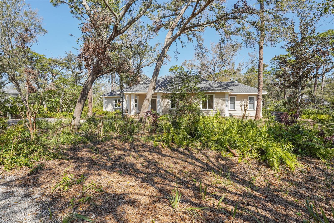
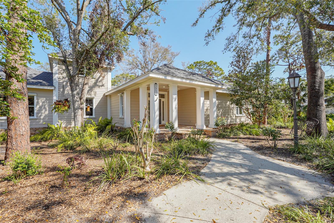
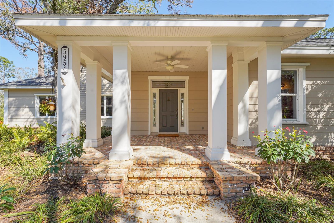
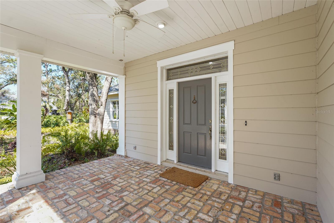
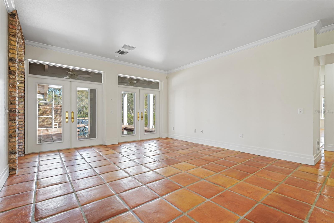
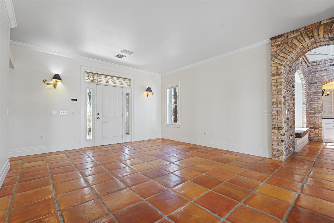
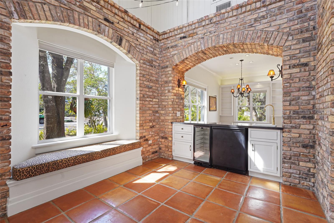
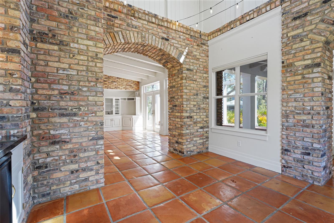
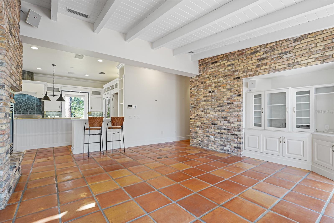
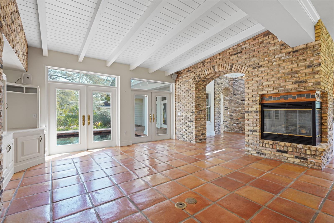
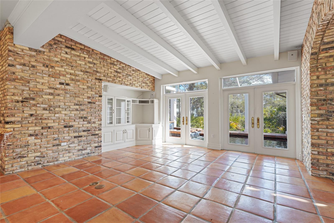
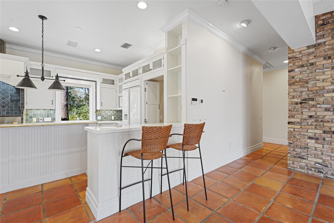
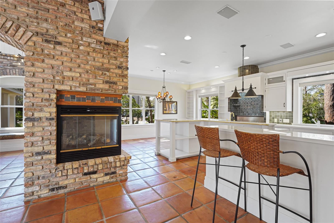
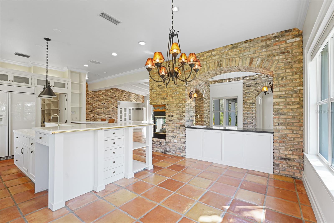
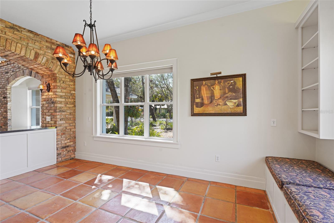
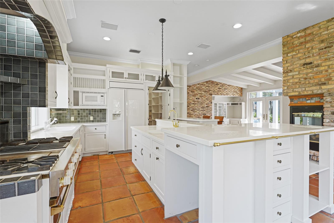
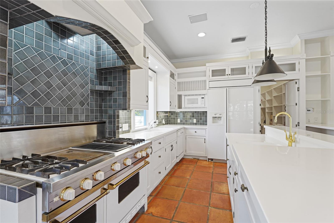
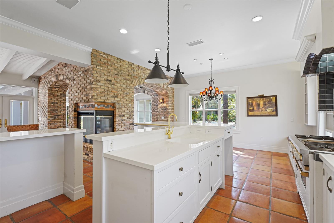
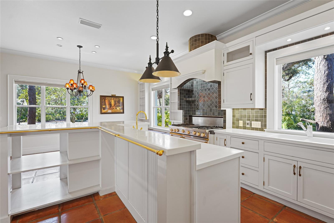
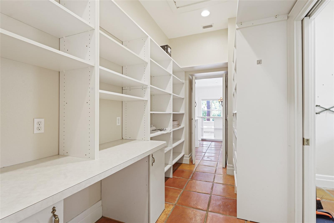
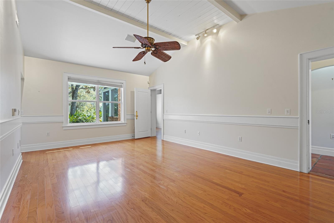
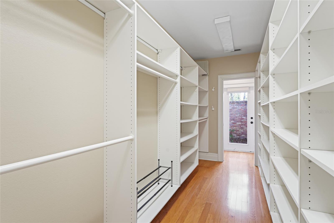
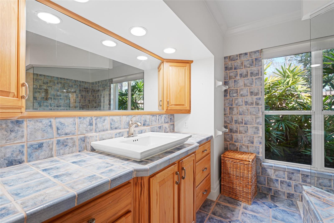
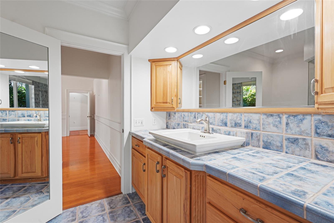
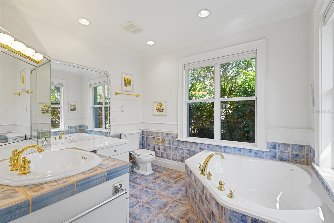
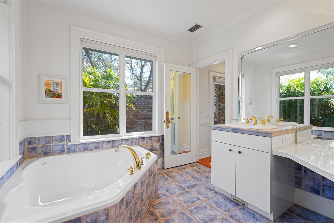
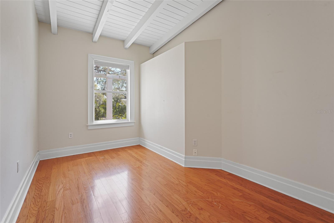
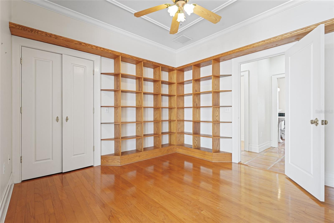
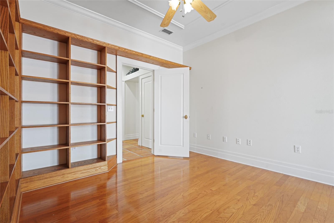
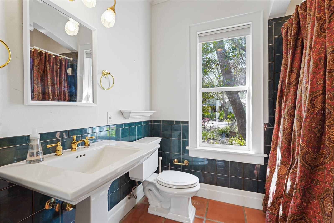
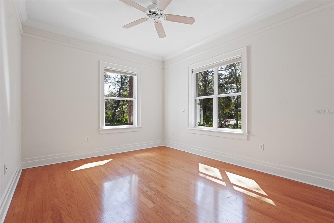
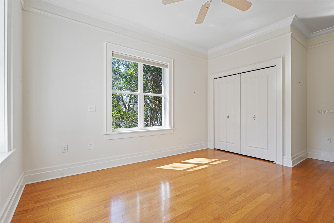
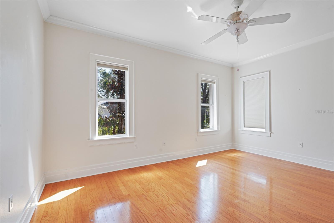
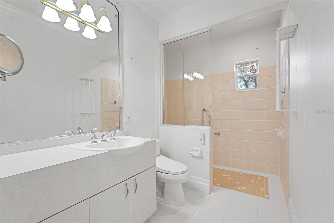
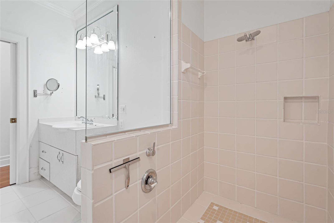
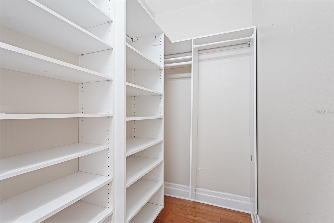
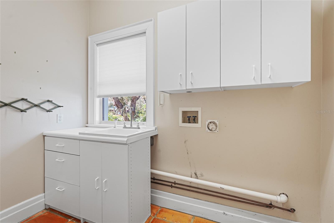
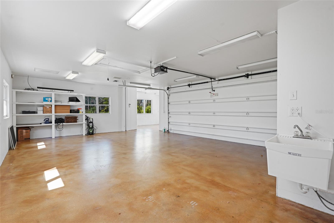
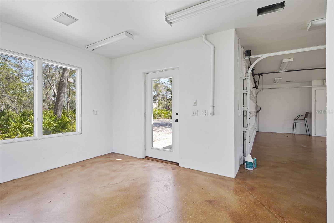
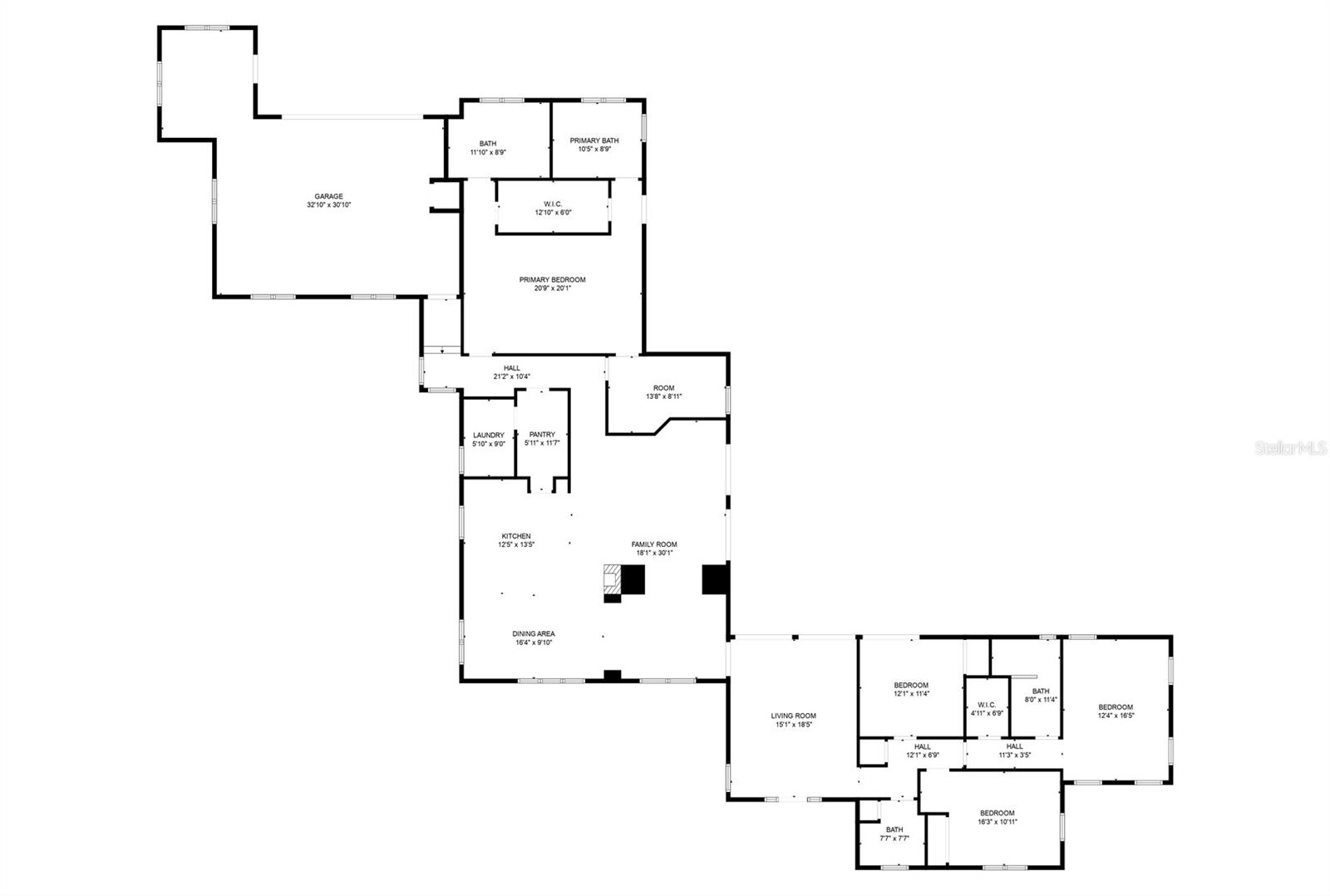
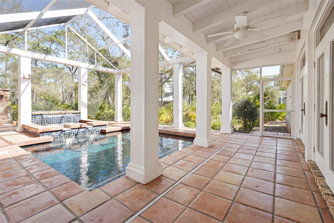
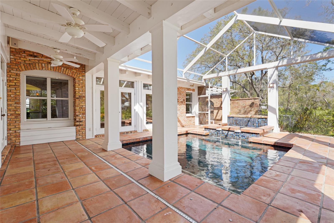
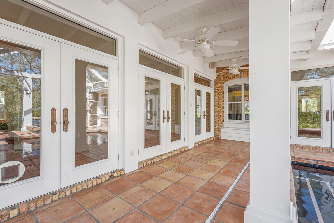
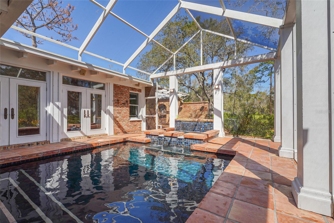
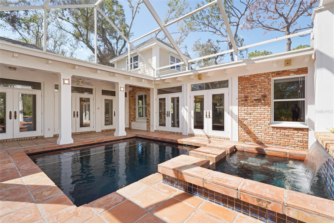
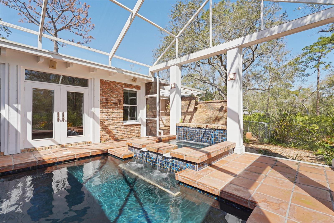
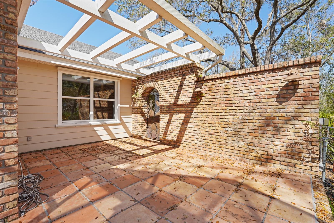
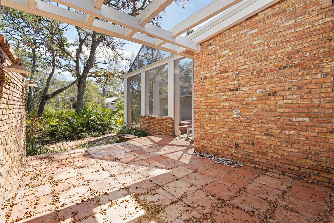
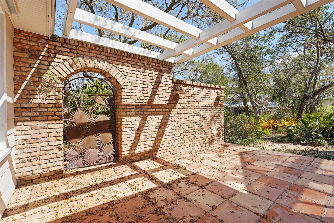
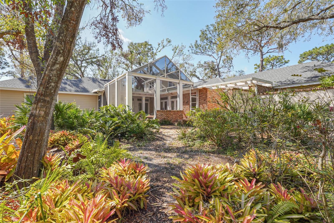
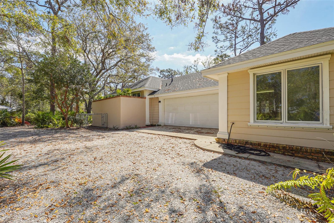
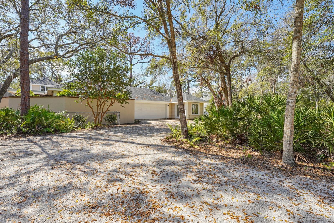
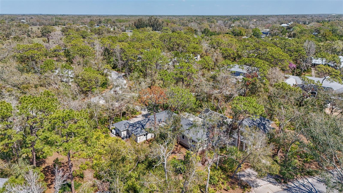
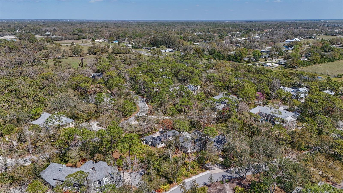
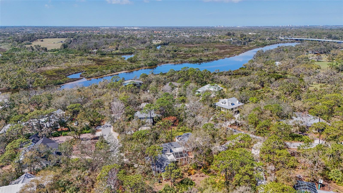
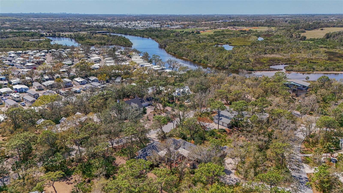
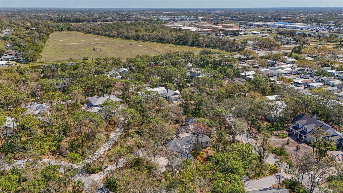
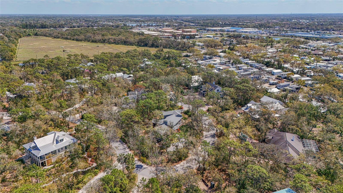
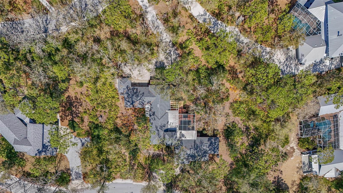
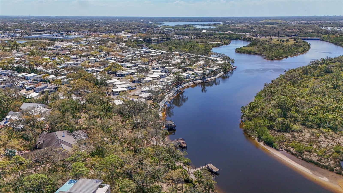
- MLS#: A4641740 ( Residential )
- Street Address: 5954 River Forest Circle
- Viewed: 38
- Price: $1,300,000
- Price sqft: $281
- Waterfront: No
- Year Built: 1999
- Bldg sqft: 4619
- Bedrooms: 4
- Total Baths: 4
- Full Baths: 4
- Garage / Parking Spaces: 3
- Days On Market: 29
- Additional Information
- Geolocation: 27.4535 / -82.487
- County: MANATEE
- City: BRADENTON
- Zipcode: 34203
- Subdivision: River Forest
- Elementary School: William H. Bashaw Elementary
- Middle School: Braden River Middle
- High School: Braden River High
- Provided by: KELLER WILLIAMS ON THE WATER S
- Contact: Melissa Killion
- 941-803-7522

- DMCA Notice
-
DescriptionWelcome to River Forest, one of the most unique neighborhoods where homes rarely come available! Nestled amidst the large old oak trees and lush Florida landscape in the sought after neighborhood of River Forest, this four bedroom, four bath home exudes character, charm and an Old Florida feel from the moment you drive in and onto the welcoming front porch. This unique and extraordinary home boasts Saltillo terracotta tile flooring, exposed Old Chicago brick walls, unique ceiling detail, a gas fireplace, a fabulous kitchen and large windows and doors providing tranquil garden views from almost every room. Designed for entertaining, there is a living room, dining room, family room and an additional living area with a wet bar. The kitchen boasts white cabinetry, solid surface countertops, Viking professional range, a rectangular island with counter height seating and storage, a separate breakfast bar, and a large pantry with a desk area, pullout storage with access to the laundry room. The owners retreat features a private sitting room, double ensuite baths, a large custom organized walk in closet and access to the patio, connected to the lanai. There are three additional bedrooms and baths proving able room for family and guests. Additional features include an oversized garage with workspace, in wall pest control, central vacuum system and surround sound throughout all main living areas, owners suite, garage and lanai. The unique outdoor spaces, an inviting pool and spa, and a large backyard complete this amazing home. New roof in 5/22, 3 zoned AC (1 new), new pool pump. The community of River Forest is very quaint with just 24 homes and includes a private park with walking paths, a fishing dock and a kayak launch along the Braden River. All this in a great location close to Nathan Benderson Park, the Mall at University Town Center, Waterside and easy access to I 75 and stunning beaches!
Property Location and Similar Properties
All
Similar
Features
Appliances
- Dishwasher
- Exhaust Fan
- Range
- Refrigerator
- Wine Refrigerator
Association Amenities
- Trail(s)
Home Owners Association Fee
- 1400.00
Association Name
- Jeff King/Treasurer
Builder Model
- CUSTOM
Builder Name
- Harold Pearman
Carport Spaces
- 0.00
Close Date
- 0000-00-00
Cooling
- Central Air
Country
- US
Covered Spaces
- 0.00
Exterior Features
- Garden
- Lighting
- Outdoor Shower
- Private Mailbox
- Sliding Doors
Flooring
- Tile
- Wood
Furnished
- Unfurnished
Garage Spaces
- 3.00
Heating
- Central
High School
- Braden River High
Insurance Expense
- 0.00
Interior Features
- Built-in Features
- Ceiling Fans(s)
- Crown Molding
- Solid Wood Cabinets
- Thermostat
- Walk-In Closet(s)
Legal Description
- LOT 25 RIVER FOREST A SUB PI#17291.0225/9
Levels
- One
Living Area
- 3447.00
Lot Features
- Landscaped
- Level
- Oversized Lot
- Private
Middle School
- Braden River Middle
Area Major
- 34203 - Bradenton/Braden River/Lakewood Rch
Net Operating Income
- 0.00
Occupant Type
- Owner
Open Parking Spaces
- 0.00
Other Expense
- 0.00
Parcel Number
- 1729102259
Pets Allowed
- Yes
Pool Features
- Heated
- In Ground
- Screen Enclosure
Property Condition
- Completed
Property Type
- Residential
Roof
- Shingle
School Elementary
- William H. Bashaw Elementary
Sewer
- Public Sewer
Style
- Custom
Tax Year
- 2024
Township
- 35
Utilities
- Electricity Available
View
- Garden
- Pool
- Trees/Woods
Views
- 38
Virtual Tour Url
- https://my.matterport.com/show/?m=D53mQTQXpoP
Water Source
- Public
Year Built
- 1999
Zoning Code
- PDR
- PDR//P
Listing Data ©2025 Greater Fort Lauderdale REALTORS®
Listings provided courtesy of The Hernando County Association of Realtors MLS.
Listing Data ©2025 REALTOR® Association of Citrus County
Listing Data ©2025 Royal Palm Coast Realtor® Association
The information provided by this website is for the personal, non-commercial use of consumers and may not be used for any purpose other than to identify prospective properties consumers may be interested in purchasing.Display of MLS data is usually deemed reliable but is NOT guaranteed accurate.
Datafeed Last updated on April 4, 2025 @ 12:00 am
©2006-2025 brokerIDXsites.com - https://brokerIDXsites.com

