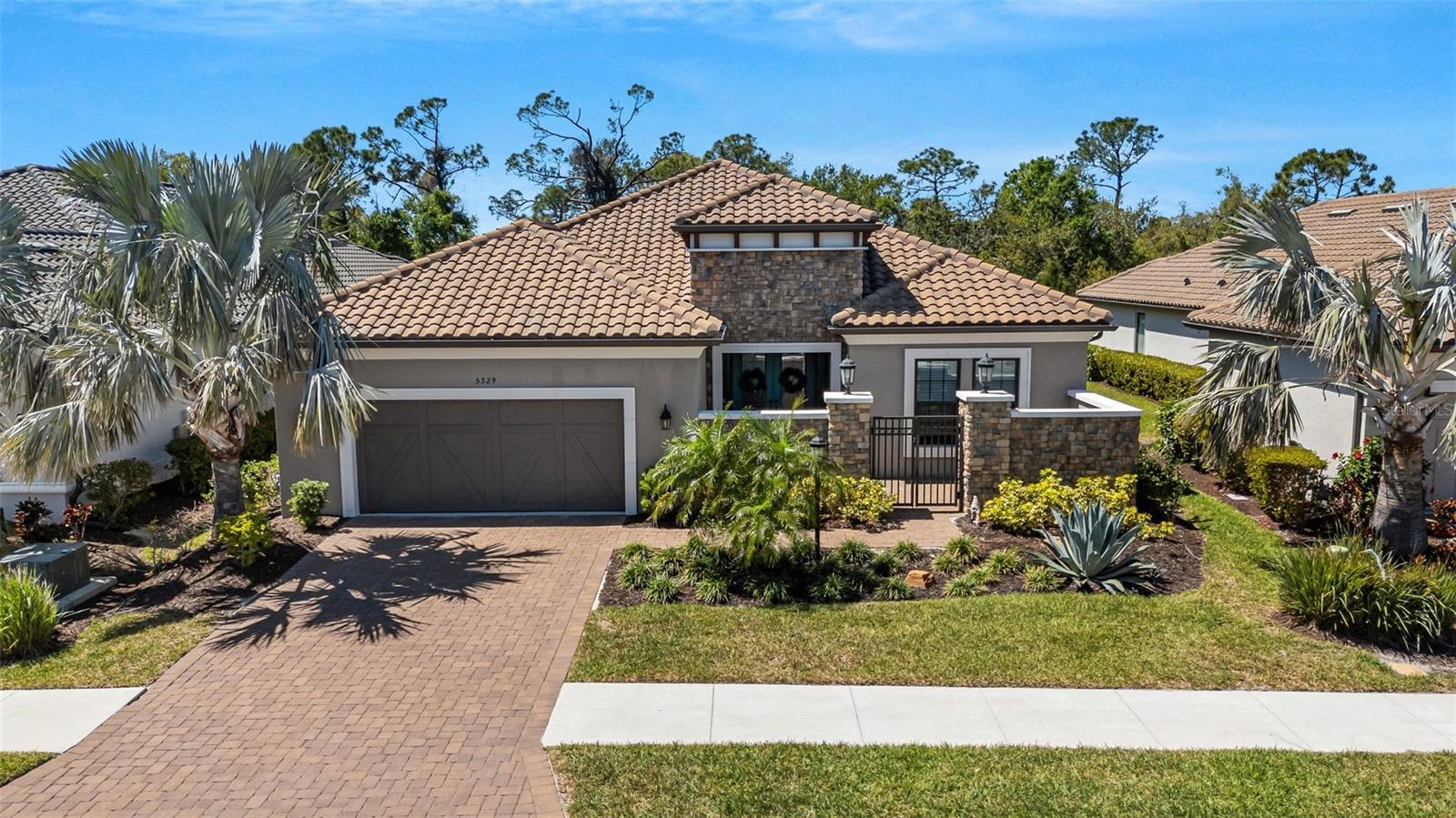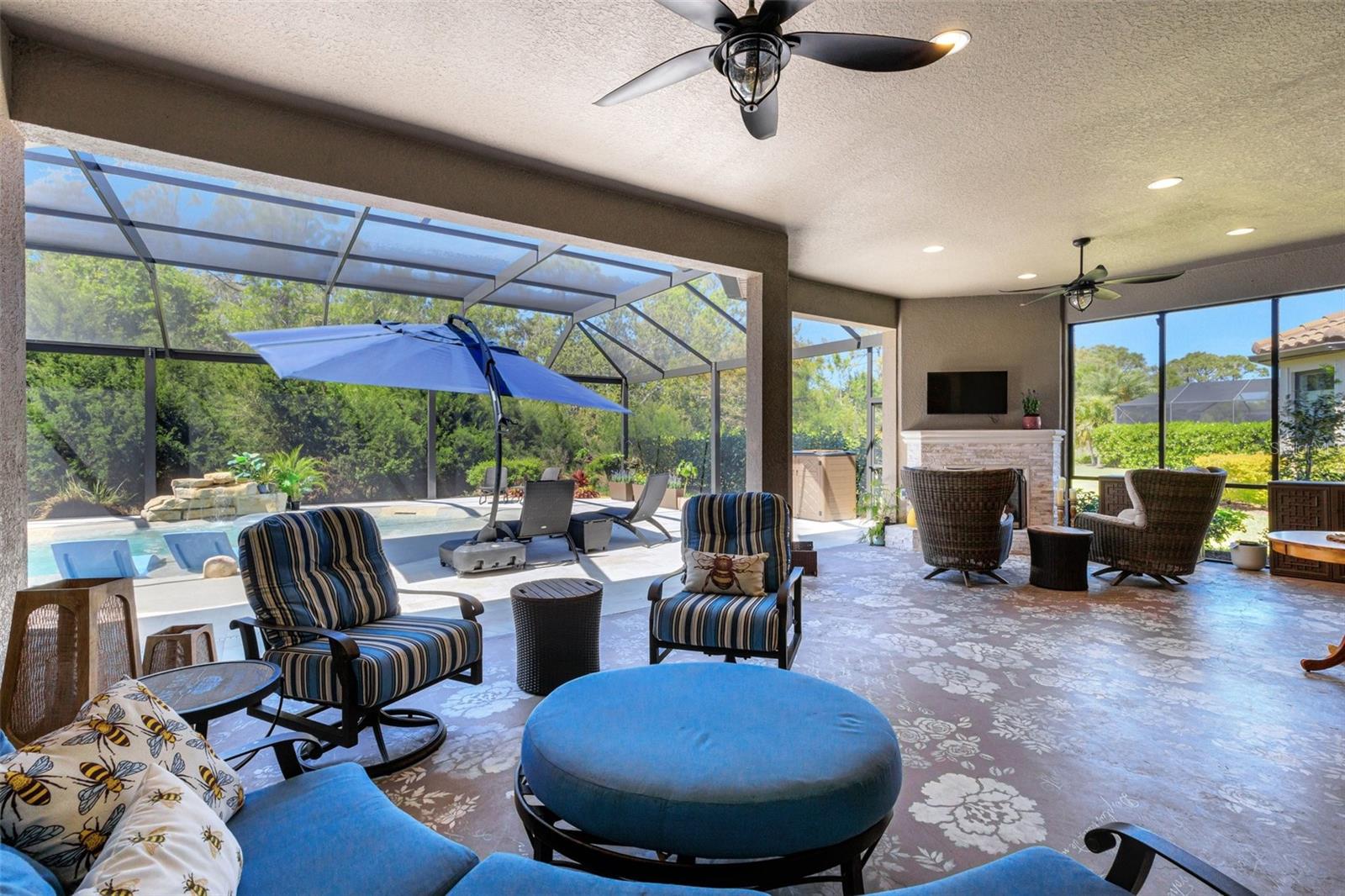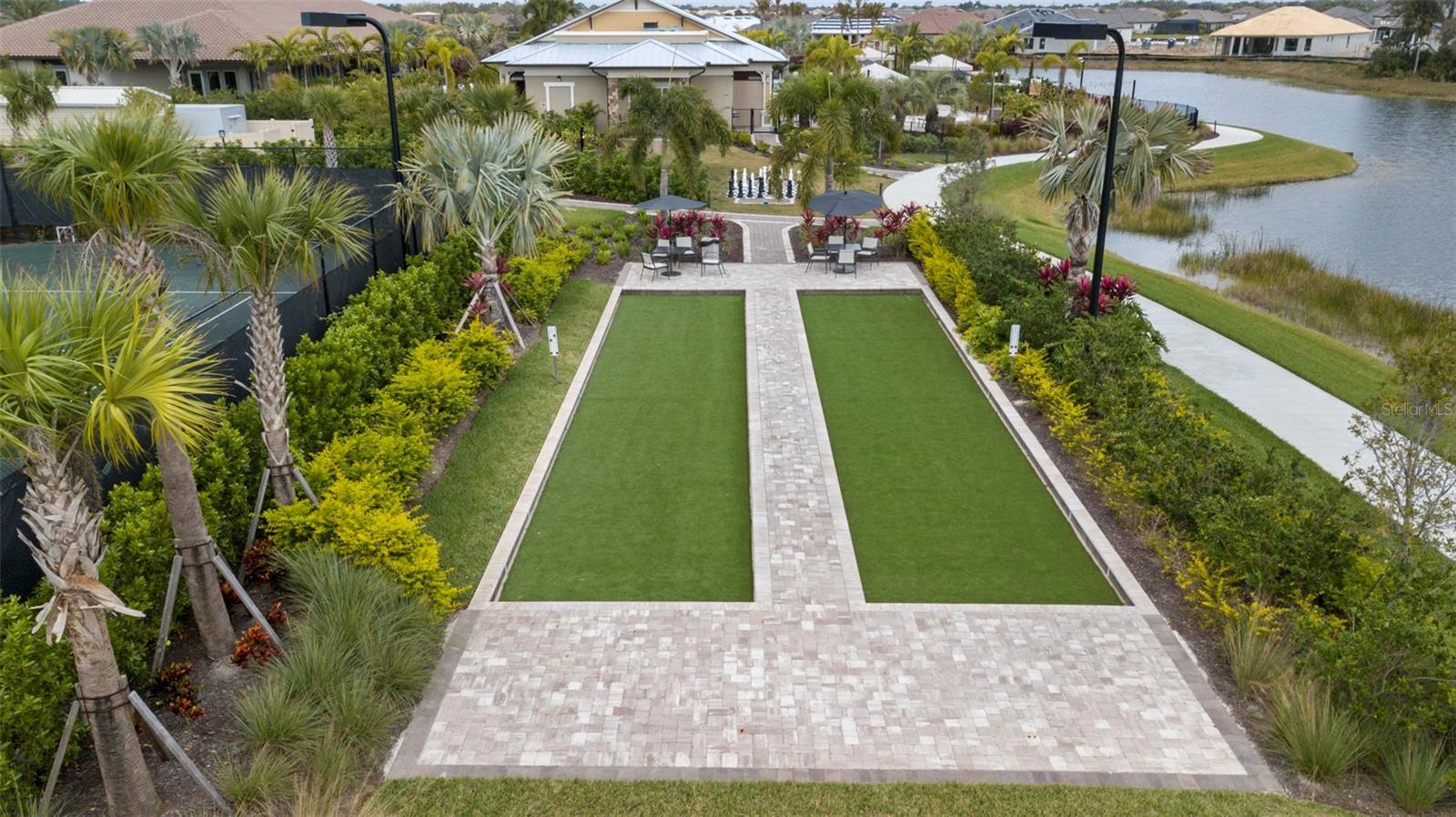
- Lori Ann Bugliaro P.A., REALTOR ®
- Tropic Shores Realty
- Helping My Clients Make the Right Move!
- Mobile: 352.585.0041
- Fax: 888.519.7102
- 352.585.0041
- loribugliaro.realtor@gmail.com
Contact Lori Ann Bugliaro P.A.
Schedule A Showing
Request more information
- Home
- Property Search
- Search results
- 5329 Trails Bend Court, SARASOTA, FL 34238
Property Photos



























































- MLS#: A4645882 ( Residential )
- Street Address: 5329 Trails Bend Court
- Viewed: 170
- Price: $1,600,000
- Price sqft: $348
- Waterfront: No
- Year Built: 2020
- Bldg sqft: 4596
- Bedrooms: 3
- Total Baths: 3
- Full Baths: 3
- Garage / Parking Spaces: 2
- Days On Market: 177
- Additional Information
- Geolocation: 27.2065 / -82.4641
- County: SARASOTA
- City: SARASOTA
- Zipcode: 34238
- Elementary School: Laurel Nokomis
- Middle School: Laurel Nokomis
- High School: Venice Senior
- Provided by: MICHAEL SAUNDERS & COMPANY
- Contact: Coreen Wilde
- 941-388-4447

- DMCA Notice
-
DescriptionDiscover your dream home in the prestigious Legacy Estates, where luxury meets comfort in a resort style setting. This exquisite property features a private courtyard and boasts high ceilings with an open floorplan, perfect for modern living and entertaining. With three ensuite bedrooms and ample linen closets, this home offers both privacy and convenience. The interior showcases numerous upgrades, including LPV flooring, crown molding, and tray ceilings, elevating the aesthetic appeal throughout. The chef's kitchen is a culinary delight, equipped with upgraded stainless steel appliances, a French door oven, granite countertops, a convenient pot filler, and a large center island. Whether you're hosting friends and family or enjoying a quiet evening, the open floor plan allows for seamless interaction. Open the two large hideaway sliders to reveal your backyard oasis, perfect for outdoor living. Relax by the tiled gas fireplace under the expansive covered lanai, complete with an outdoor kitchen, and take a dip in the one of a kind lagoon style ,saltwater pool surrounded by mature trees for ultimate privacy. Legacy Estates is renowned for its world class amenities, including tennis, pickleball, bocci, a beautiful resort pool, a resistance pool, spa, cabanas and a fun splash pad area for the kids. Stay active or unwind with a massage or train in the well equipped gym, and enjoy socializing at the pool side Bahama bar, featuring weekly live music and various activities. With on site management organizing a full schedule of events, you can truly enjoy the tranquility of home while experiencing a vacation lifestyle every day. Dont miss this opportunity to own a piece of paradise in Legacy Estateswhere every day feels like a getaway!
Property Location and Similar Properties
All
Similar
Features
Appliances
- Built-In Oven
- Convection Oven
- Cooktop
- Dishwasher
- Disposal
- Dryer
- Exhaust Fan
- Microwave
- Range Hood
- Refrigerator
- Tankless Water Heater
- Washer
Association Amenities
- Gated
- Maintenance
- Pickleball Court(s)
- Pool
- Spa/Hot Tub
- Tennis Court(s)
Home Owners Association Fee
- 1615.00
Association Name
- Castle Group / Melissa Smith
Association Phone
- 941-500-9455
Carport Spaces
- 0.00
Close Date
- 0000-00-00
Cooling
- Central Air
Country
- US
Covered Spaces
- 0.00
Exterior Features
- Courtyard
- Outdoor Grill
- Outdoor Kitchen
- Rain Gutters
- Sidewalk
- Sliding Doors
- Sprinkler Metered
Flooring
- Luxury Vinyl
- Tile
Furnished
- Unfurnished
Garage Spaces
- 2.00
Heating
- Central
High School
- Venice Senior High
Insurance Expense
- 0.00
Interior Features
- Ceiling Fans(s)
- Crown Molding
- Living Room/Dining Room Combo
- Open Floorplan
- Primary Bedroom Main Floor
- Solid Wood Cabinets
- Split Bedroom
- Stone Counters
- Tray Ceiling(s)
- Vaulted Ceiling(s)
- Walk-In Closet(s)
- Window Treatments
Legal Description
- LOT 84
- LEGACY ESTATES ON PALMER RANCH PHASE 2B
- PB 53 PG 170-174
Levels
- One
Living Area
- 2994.00
Lot Features
- Sidewalk
- Paved
Middle School
- Laurel Nokomis Middle
Area Major
- 34238 - Sarasota/Sarasota Square
Net Operating Income
- 0.00
Occupant Type
- Owner
Open Parking Spaces
- 0.00
Other Expense
- 0.00
Parcel Number
- 0138050122
Parking Features
- Garage Door Opener
Pets Allowed
- Yes
Pool Features
- Fiber Optic Lighting
- Heated
- In Ground
- Lighting
- Salt Water
- Screen Enclosure
Property Type
- Residential
Roof
- Concrete
School Elementary
- Laurel Nokomis Elementary
Sewer
- Public Sewer
Style
- Courtyard
Tax Year
- 2024
Township
- 38S
Utilities
- Electricity Connected
- Fiber Optics
- Fire Hydrant
- Natural Gas Connected
- Public
- Sprinkler Recycled
- Underground Utilities
- Water Connected
View
- Trees/Woods
Views
- 170
Water Source
- Public
Year Built
- 2020
Zoning Code
- RSF1
Disclaimer: All information provided is deemed to be reliable but not guaranteed.
Listing Data ©2025 Greater Fort Lauderdale REALTORS®
Listings provided courtesy of The Hernando County Association of Realtors MLS.
Listing Data ©2025 REALTOR® Association of Citrus County
Listing Data ©2025 Royal Palm Coast Realtor® Association
The information provided by this website is for the personal, non-commercial use of consumers and may not be used for any purpose other than to identify prospective properties consumers may be interested in purchasing.Display of MLS data is usually deemed reliable but is NOT guaranteed accurate.
Datafeed Last updated on September 18, 2025 @ 12:00 am
©2006-2025 brokerIDXsites.com - https://brokerIDXsites.com
Sign Up Now for Free!X
Call Direct: Brokerage Office: Mobile: 352.585.0041
Registration Benefits:
- New Listings & Price Reduction Updates sent directly to your email
- Create Your Own Property Search saved for your return visit.
- "Like" Listings and Create a Favorites List
* NOTICE: By creating your free profile, you authorize us to send you periodic emails about new listings that match your saved searches and related real estate information.If you provide your telephone number, you are giving us permission to call you in response to this request, even if this phone number is in the State and/or National Do Not Call Registry.
Already have an account? Login to your account.

