
- Lori Ann Bugliaro P.A., PA,REALTOR ®
- Tropic Shores Realty
- Helping My Clients Make the Right Move!
- Mobile: 352.585.0041
- Fax: 888.519.7102
- Mobile: 352.585.0041
- loribugliaro.realtor@gmail.com
Contact Lori Ann Bugliaro P.A.
Schedule A Showing
Request more information
- Home
- Property Search
- Search results
- 12012 Legacy Estates Boulevard, SARASOTA, FL 34238
Active
Property Photos
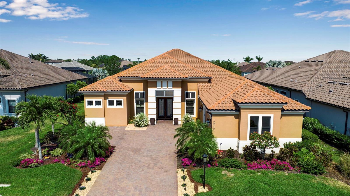

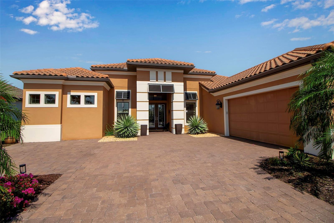
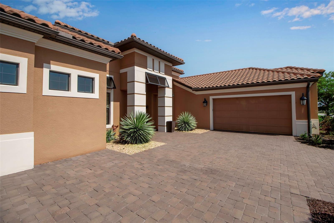
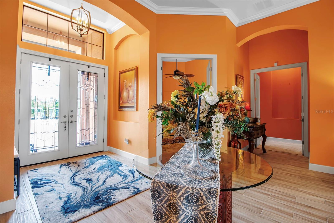
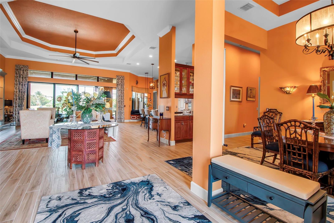
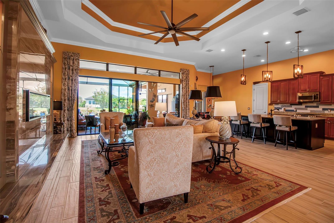
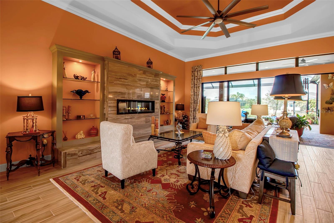
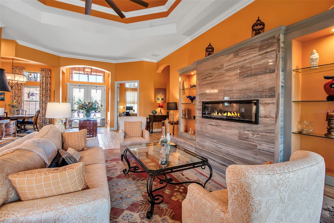
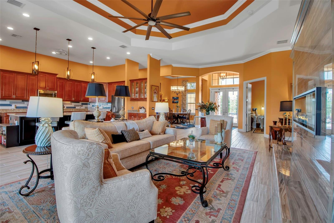
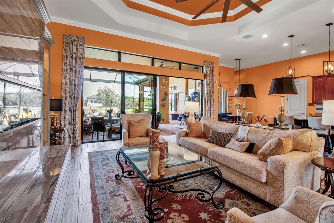
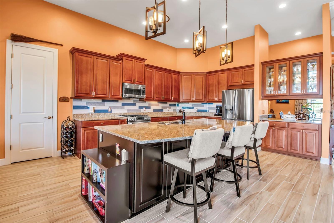
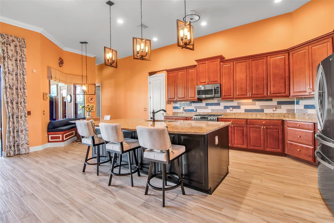
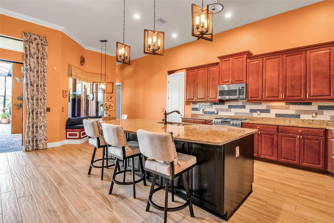
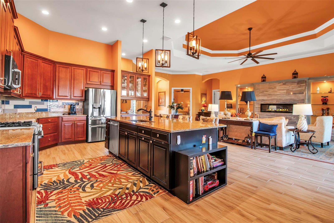
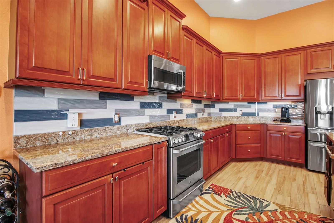
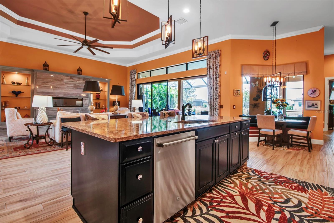
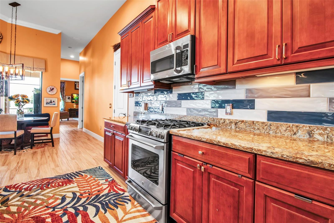
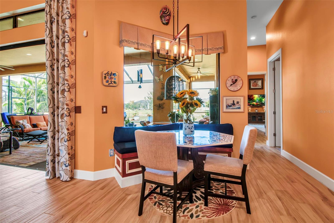
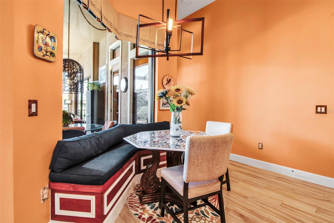
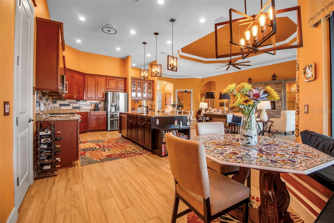
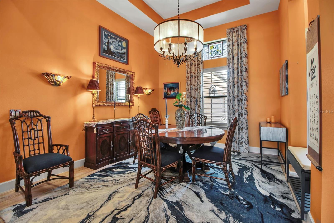
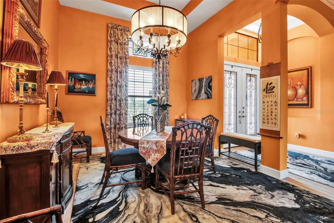
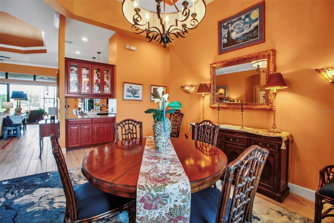
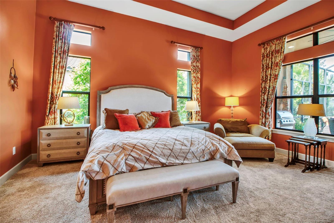
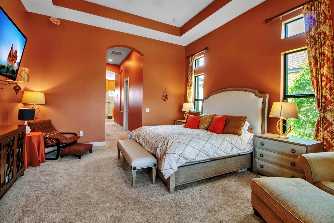
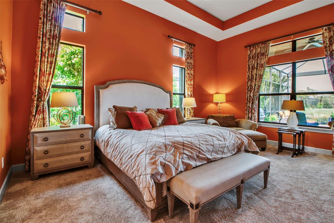
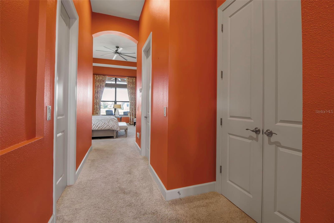
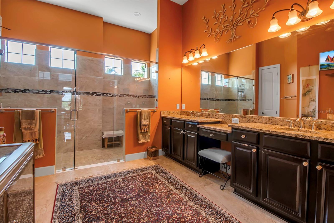
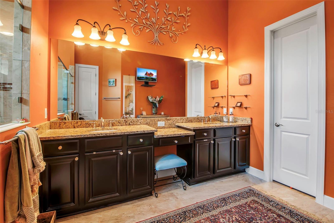
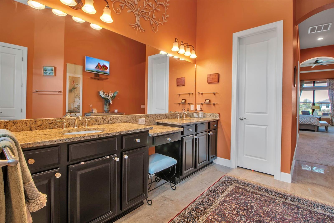
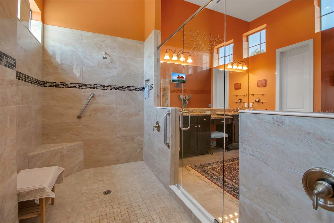
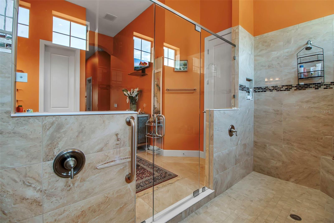
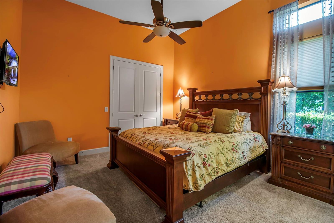
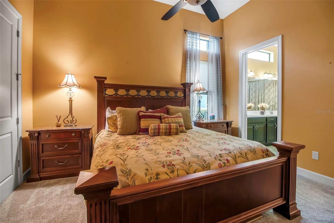
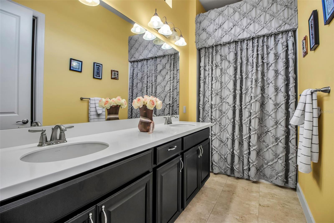
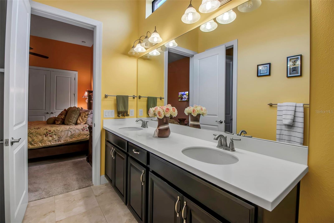
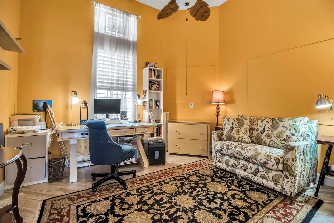
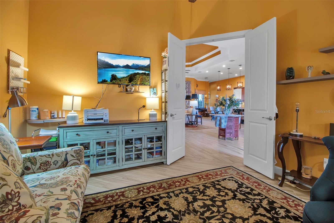
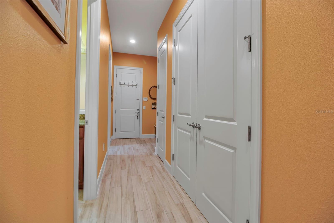
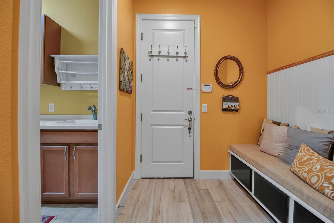
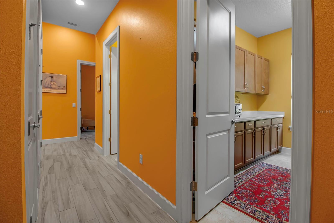
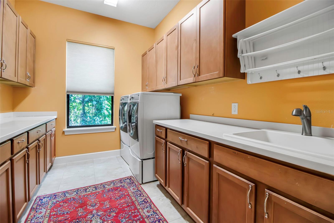
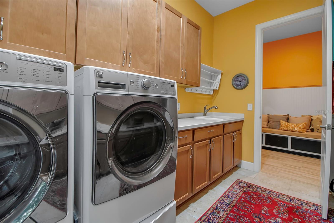
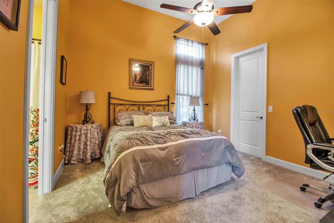
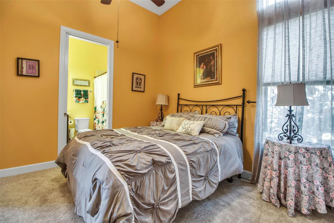
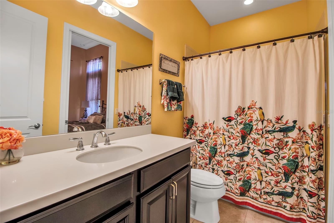
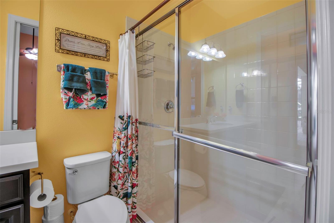
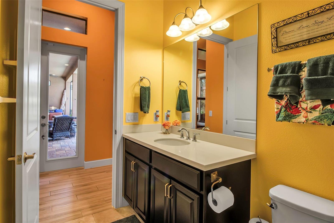
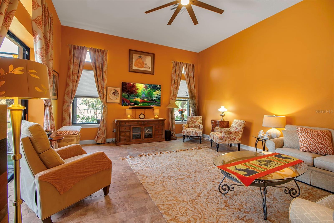
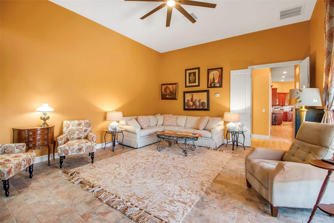
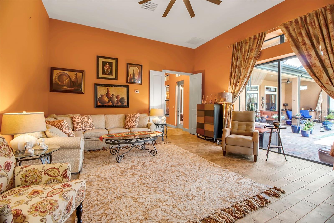
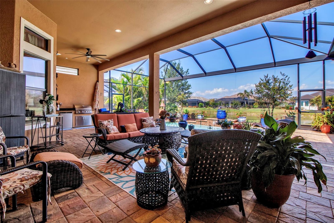
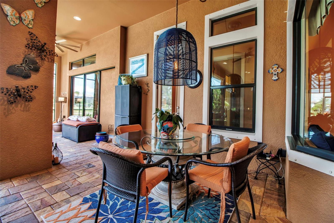
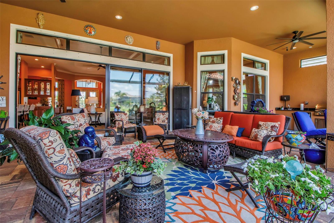
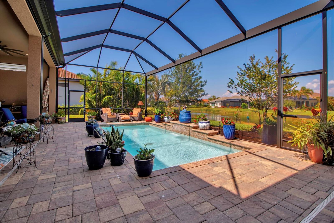
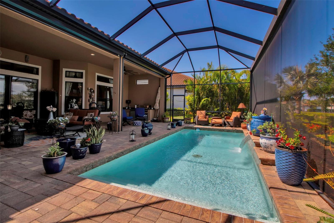
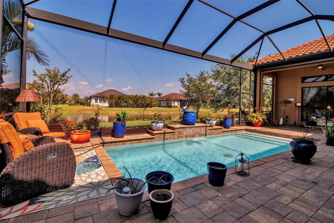
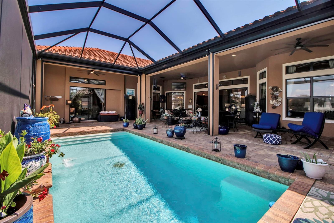
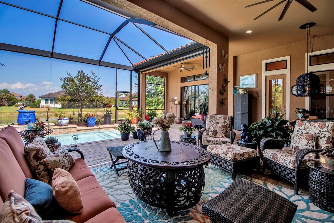
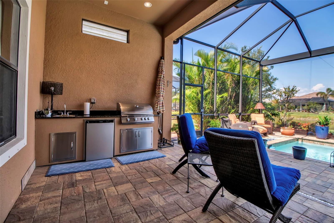
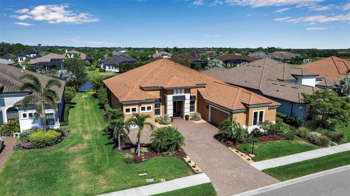
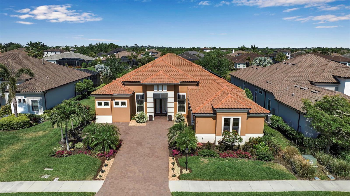
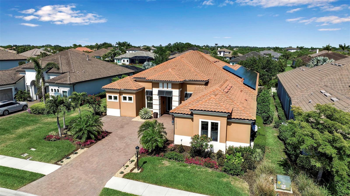
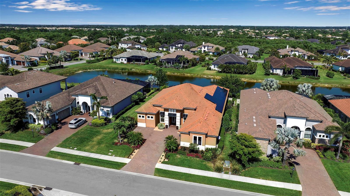
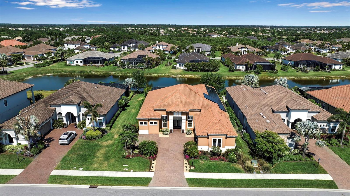
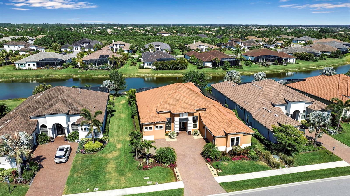
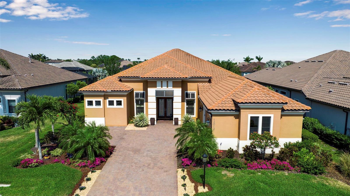
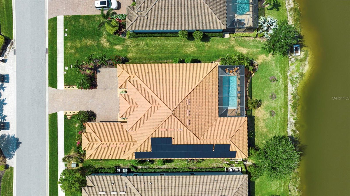
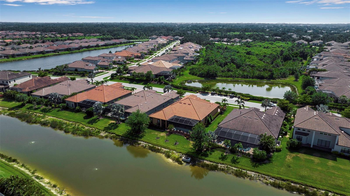
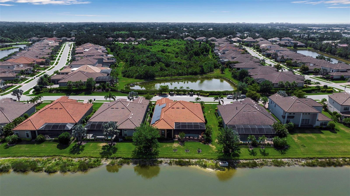
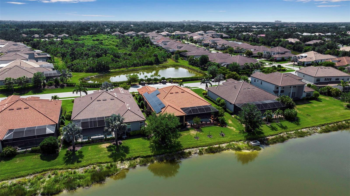
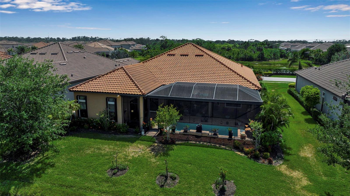
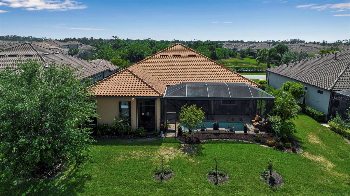
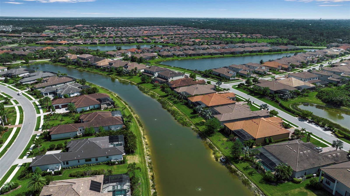
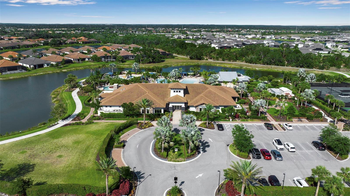
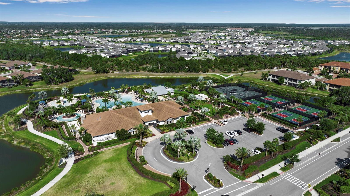
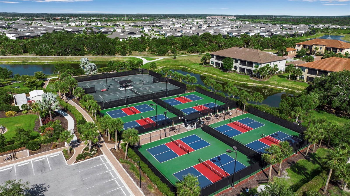
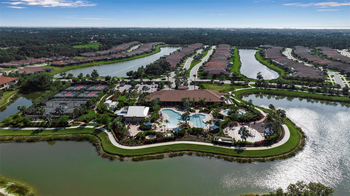
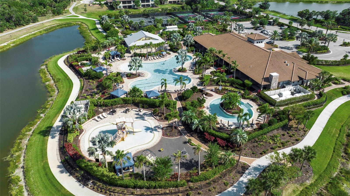
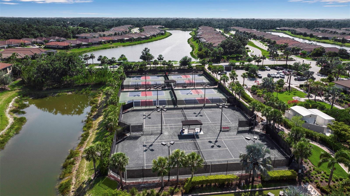
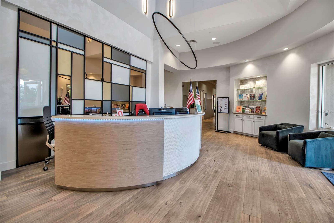
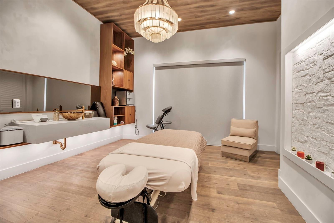
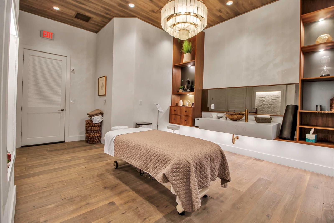
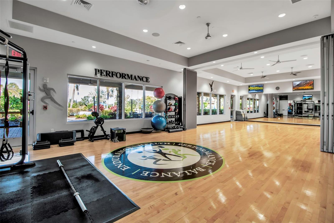
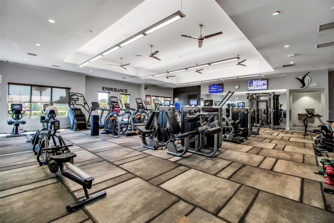
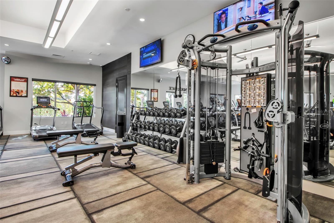
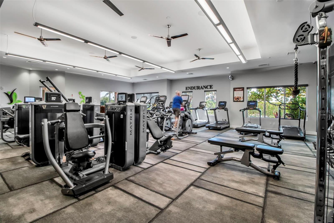
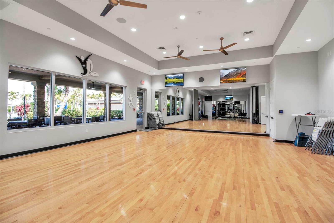
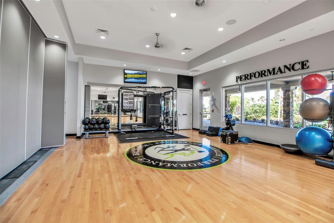
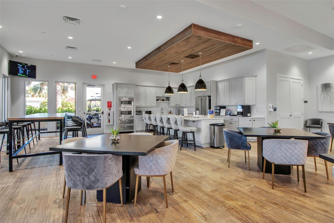
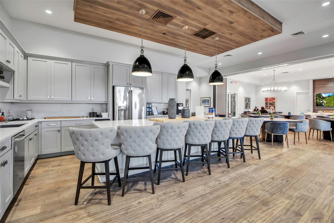
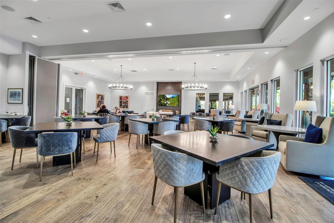
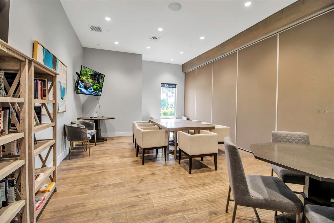
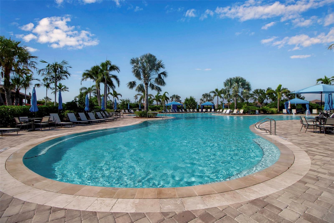
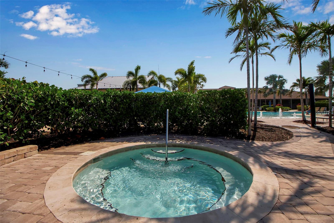
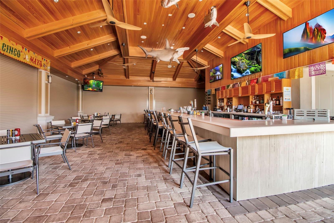
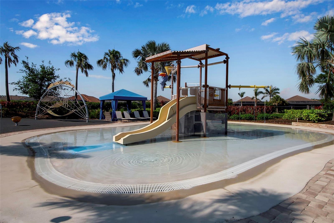
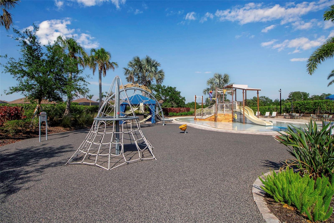
- MLS#: A4650340 ( Residential )
- Street Address: 12012 Legacy Estates Boulevard
- Viewed: 255
- Price: $1,999,900
- Price sqft: $387
- Waterfront: No
- Year Built: 2017
- Bldg sqft: 5162
- Bedrooms: 3
- Total Baths: 4
- Full Baths: 3
- 1/2 Baths: 1
- Garage / Parking Spaces: 2
- Days On Market: 280
- Additional Information
- Geolocation: 27.2077 / -82.4604
- County: SARASOTA
- City: SARASOTA
- Zipcode: 34238
- Subdivision: Legacy Estspalmer Ranch Ph 1
- Elementary School: Laurel Nokomis
- Middle School: Sarasota
- High School: Venice Senior
- Provided by: COLDWELL BANKER REALTY
- Contact: Steve Abbe
- 941-383-6411

- DMCA Notice
-
DescriptionThis beautiful single story home features 3 bedrooms, 3.5 baths, an office, and a bonus room, and pool overlooking the lake, and offering luxurious living at its finest. The bright, open floor plan is enhanced by soaring ceilings, creating an easy flow from room to room. The sellers have thoughtfully upgraded this exceptional space with trayed ceilings, crown molding, plantation shutters, custom drapery, and upgraded ceiling fans. A stunning stone wall with an electric fireplace and warm color palette creates an inviting atmosphere. Outside, experience the best of Florida living with serene lake views and panoramic screens for uninterrupted enjoyment of the natural surroundings. Multiple areas invite relaxation and entertainment, including a lanai with an outdoor kitchen, paver brick decking, and pool. Enjoy a maintenance free lifestyle with groundskeeping provided by the association. For those seeking to complement their lifestyle, the clubhouse offers a fitness center, yoga and massage rooms, locker rooms, and a game room, as well as tennis, pickleball, and bocce ball courts, and even two dog parks. Legacy Estates is a gated community with resort style amenities, including the Bahama Bar Restaurant next to a beach entry pool, heated spa, and a kid friendly splash and play area. The location provides easy access to the Legacy Trail and nature trails for walking and bicycling for the outdoor enthusiast. Conveniently located near A rated schools, shopping and dining options abound, and a short drive will take you to some of the most beautiful beaches in the world!
Property Location and Similar Properties
All
Similar
Features
Appliances
- Convection Oven
- Cooktop
- Dishwasher
- Disposal
- Dryer
- Tankless Water Heater
- Washer
- Water Filtration System
- Water Purifier
- Water Softener
Home Owners Association Fee
- 1678.00
Association Name
- Castle Group/Melissa Smith
Association Phone
- 941-500-9455
Carport Spaces
- 0.00
Close Date
- 0000-00-00
Cooling
- Central Air
- Zoned
Country
- US
Covered Spaces
- 0.00
Exterior Features
- Hurricane Shutters
- Lighting
- Outdoor Kitchen
- Rain Gutters
- Sidewalk
- Sliding Doors
Flooring
- Carpet
- Tile
Garage Spaces
- 2.00
Heating
- Heat Pump
High School
- Venice Senior High
Insurance Expense
- 0.00
Interior Features
- Ceiling Fans(s)
- Crown Molding
- Dry Bar
- Eat-in Kitchen
- High Ceilings
- Open Floorplan
- Primary Bedroom Main Floor
- Solid Surface Counters
- Solid Wood Cabinets
- Split Bedroom
- Stone Counters
- Thermostat
- Tray Ceiling(s)
- Window Treatments
Legal Description
- LOT 50
- LEGACY ESTATES ON PALMER RANCH PHASE 1
- PB 50 PG 42
Levels
- One
Living Area
- 3639.00
Middle School
- Sarasota Middle
Area Major
- 34238 - Sarasota/Sarasota Square
Net Operating Income
- 0.00
Occupant Type
- Owner
Open Parking Spaces
- 0.00
Other Expense
- 0.00
Parcel Number
- 0138030013
Pets Allowed
- Yes
Pool Features
- In Ground
Property Type
- Residential
Roof
- Tile
School Elementary
- Laurel Nokomis Elementary
Sewer
- Public Sewer
Tax Year
- 2024
Township
- 38
Utilities
- Fiber Optics
- Public
- Sprinkler Meter
- Underground Utilities
Views
- 255
Virtual Tour Url
- https://listings.threesixtyviews.net/sites/vezgemb/unbranded
Water Source
- Canal/Lake For Irrigation
- Public
Year Built
- 2017
Zoning Code
- RSF1
Disclaimer: All information provided is deemed to be reliable but not guaranteed.
Listing Data ©2026 Greater Fort Lauderdale REALTORS®
Listings provided courtesy of The Hernando County Association of Realtors MLS.
Listing Data ©2026 REALTOR® Association of Citrus County
Listing Data ©2026 Royal Palm Coast Realtor® Association
The information provided by this website is for the personal, non-commercial use of consumers and may not be used for any purpose other than to identify prospective properties consumers may be interested in purchasing.Display of MLS data is usually deemed reliable but is NOT guaranteed accurate.
Datafeed Last updated on February 13, 2026 @ 12:00 am
©2006-2026 brokerIDXsites.com - https://brokerIDXsites.com
Sign Up Now for Free!X
Call Direct: Brokerage Office: Mobile: 352.585.0041
Registration Benefits:
- New Listings & Price Reduction Updates sent directly to your email
- Create Your Own Property Search saved for your return visit.
- "Like" Listings and Create a Favorites List
* NOTICE: By creating your free profile, you authorize us to send you periodic emails about new listings that match your saved searches and related real estate information.If you provide your telephone number, you are giving us permission to call you in response to this request, even if this phone number is in the State and/or National Do Not Call Registry.
Already have an account? Login to your account.

