
- Lori Ann Bugliaro P.A., PA,REALTOR ®
- Tropic Shores Realty
- Helping My Clients Make the Right Move!
- Mobile: 352.585.0041
- Fax: 888.519.7102
- Mobile: 352.585.0041
- loribugliaro.realtor@gmail.com
Contact Lori Ann Bugliaro P.A.
Schedule A Showing
Request more information
- Home
- Property Search
- Search results
- 502 Golfpark Drive, CELEBRATION, FL 34747
Active
Property Photos
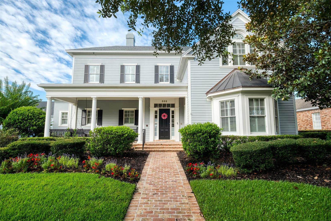

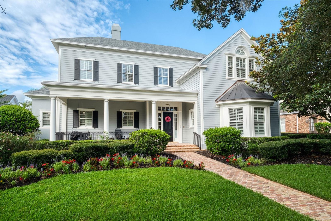
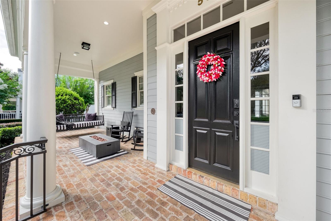
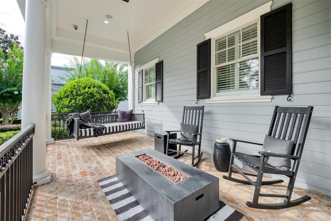
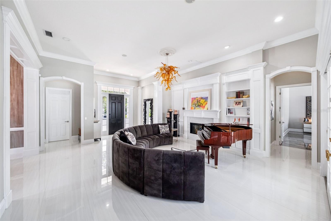
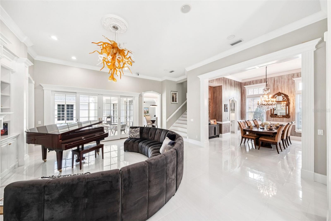
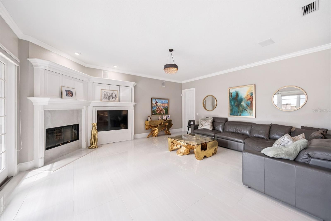
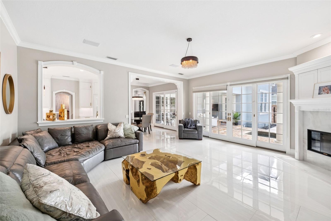
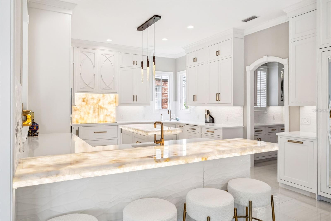
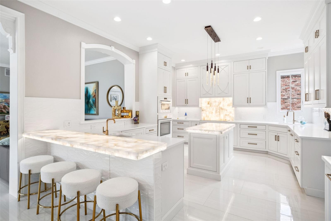
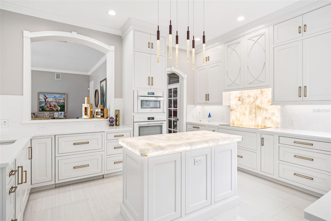
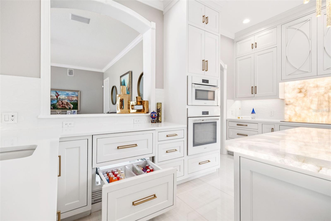
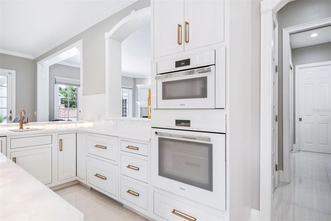
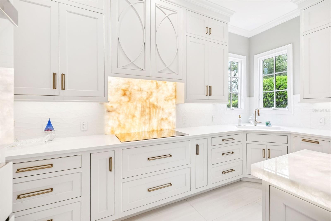
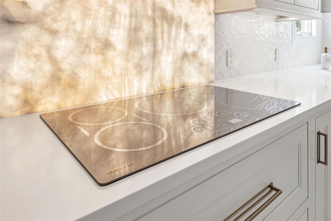
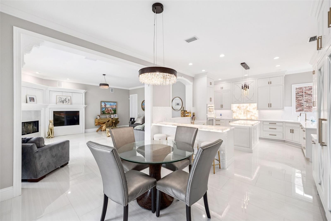
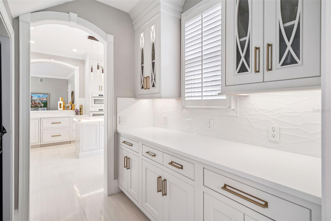
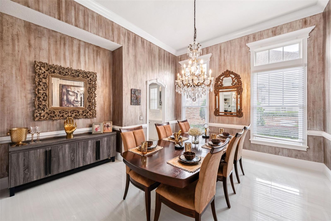
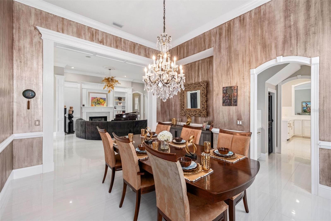
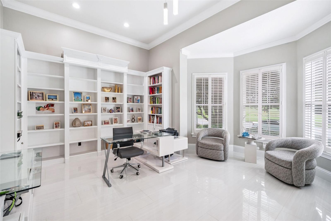
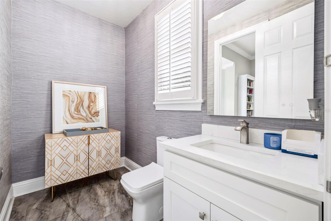
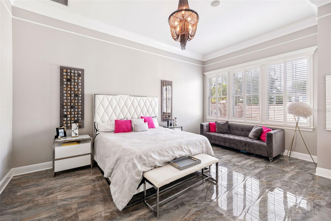
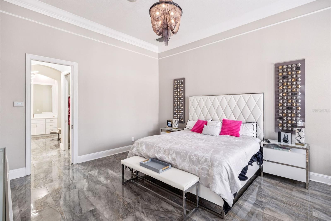
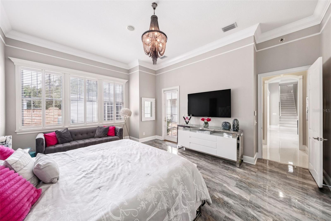
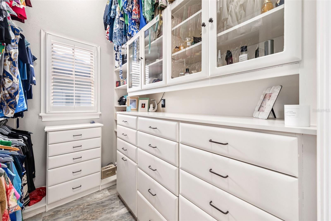
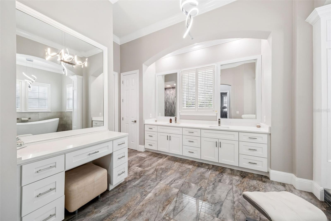
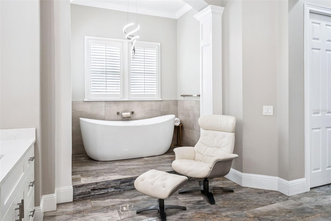
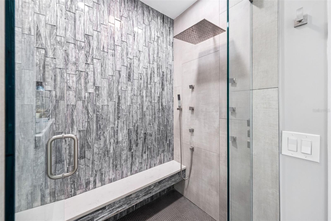
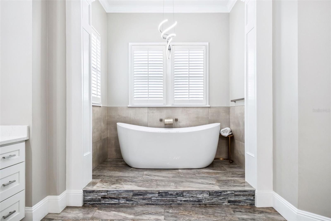
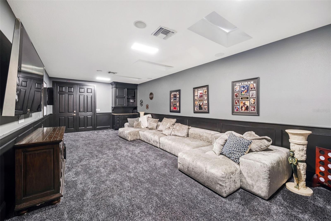
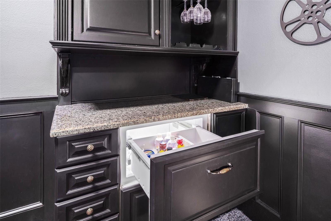
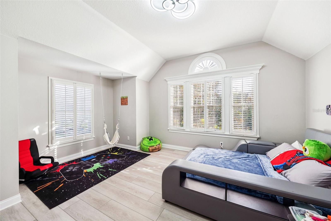
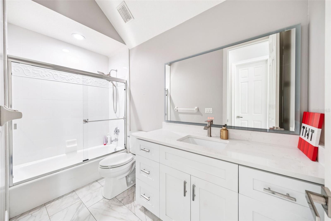
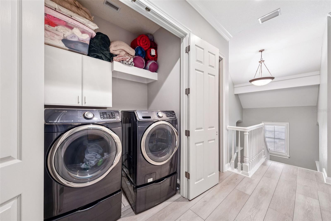
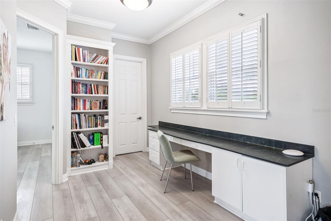
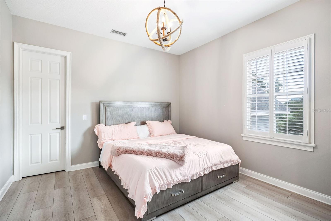
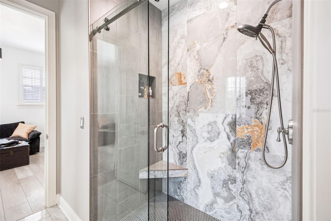
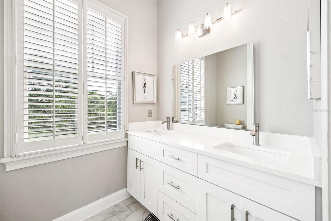
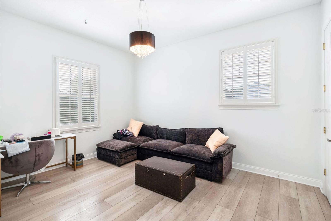
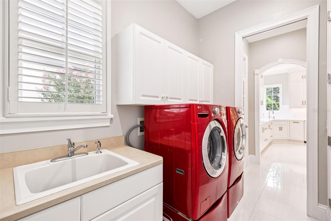
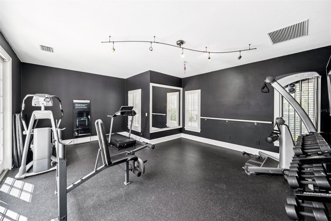
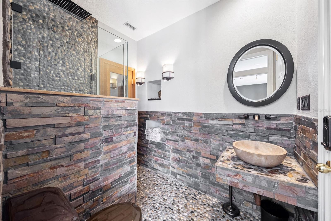
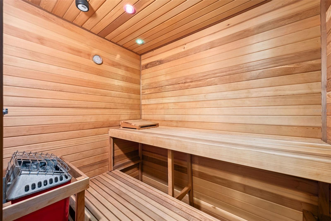
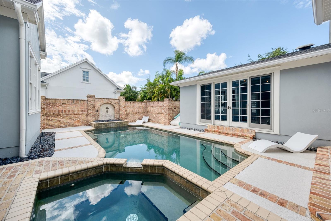
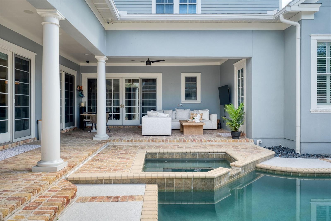
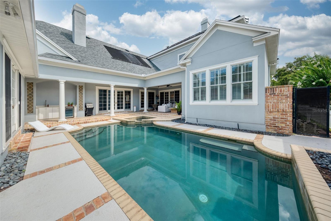
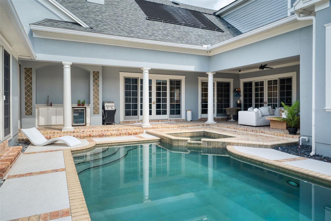
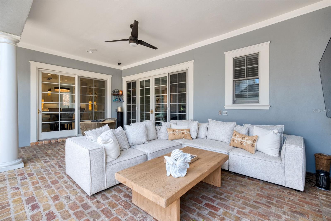
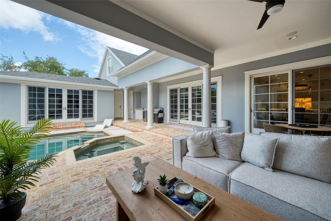
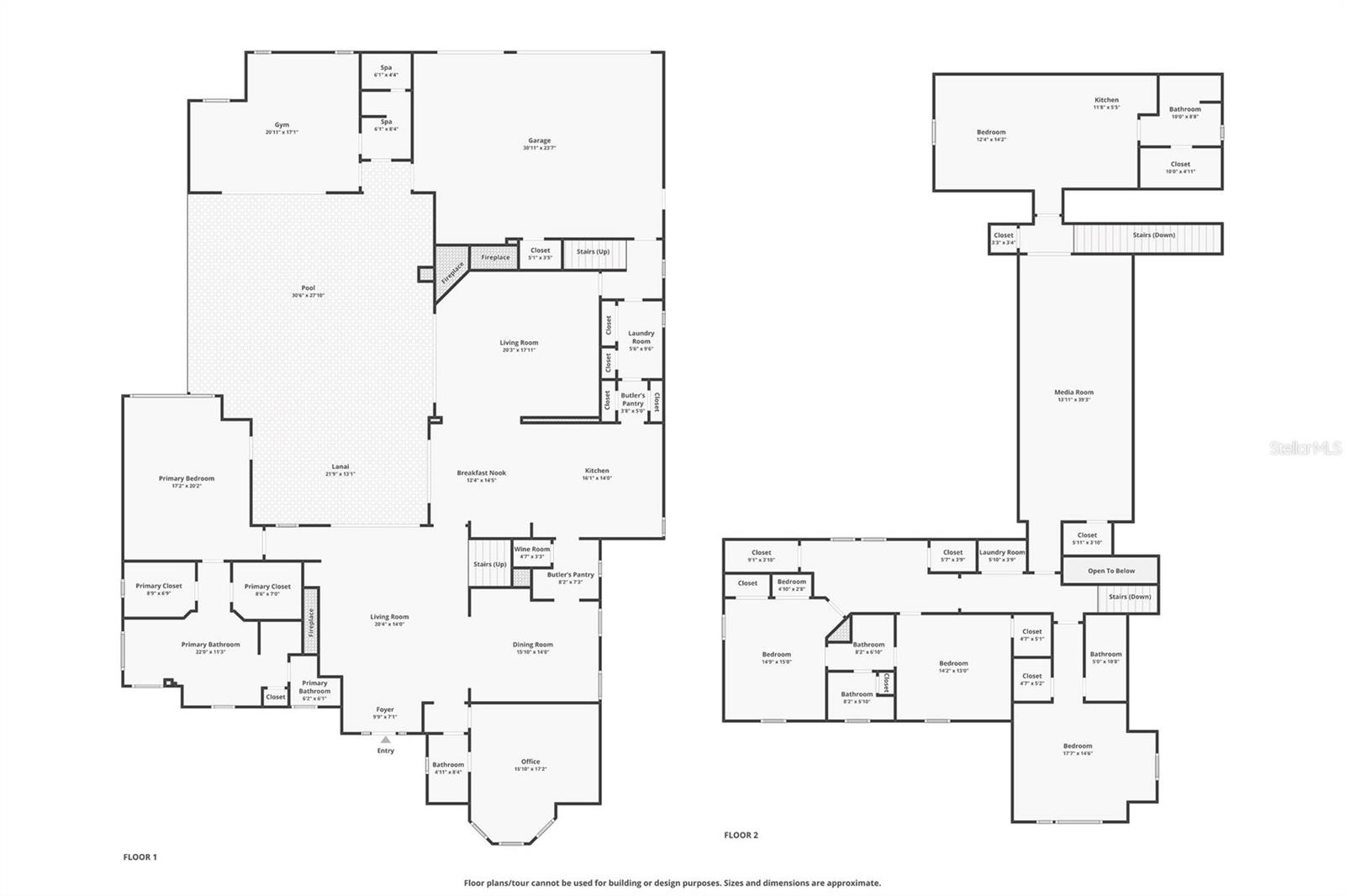
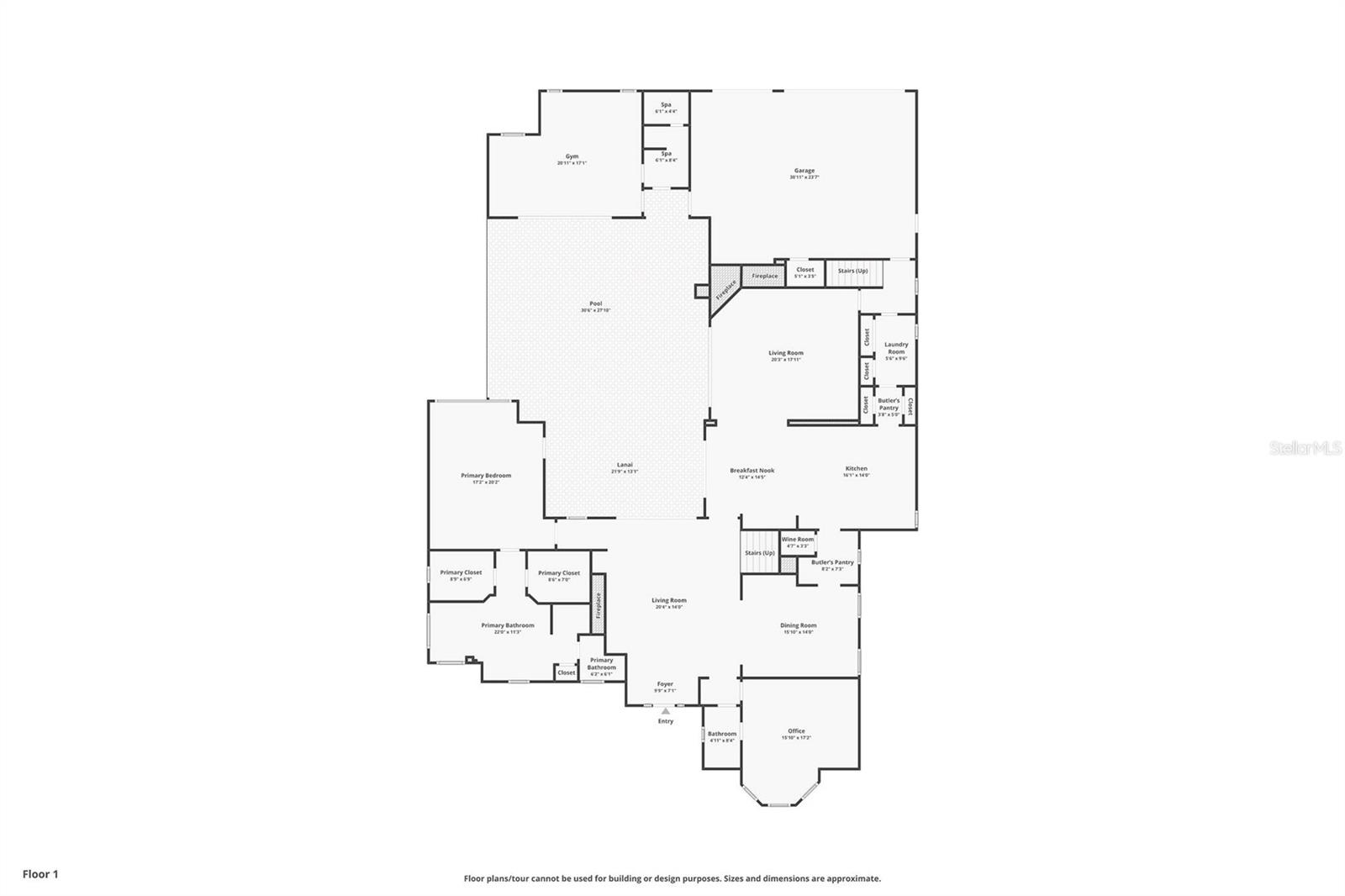
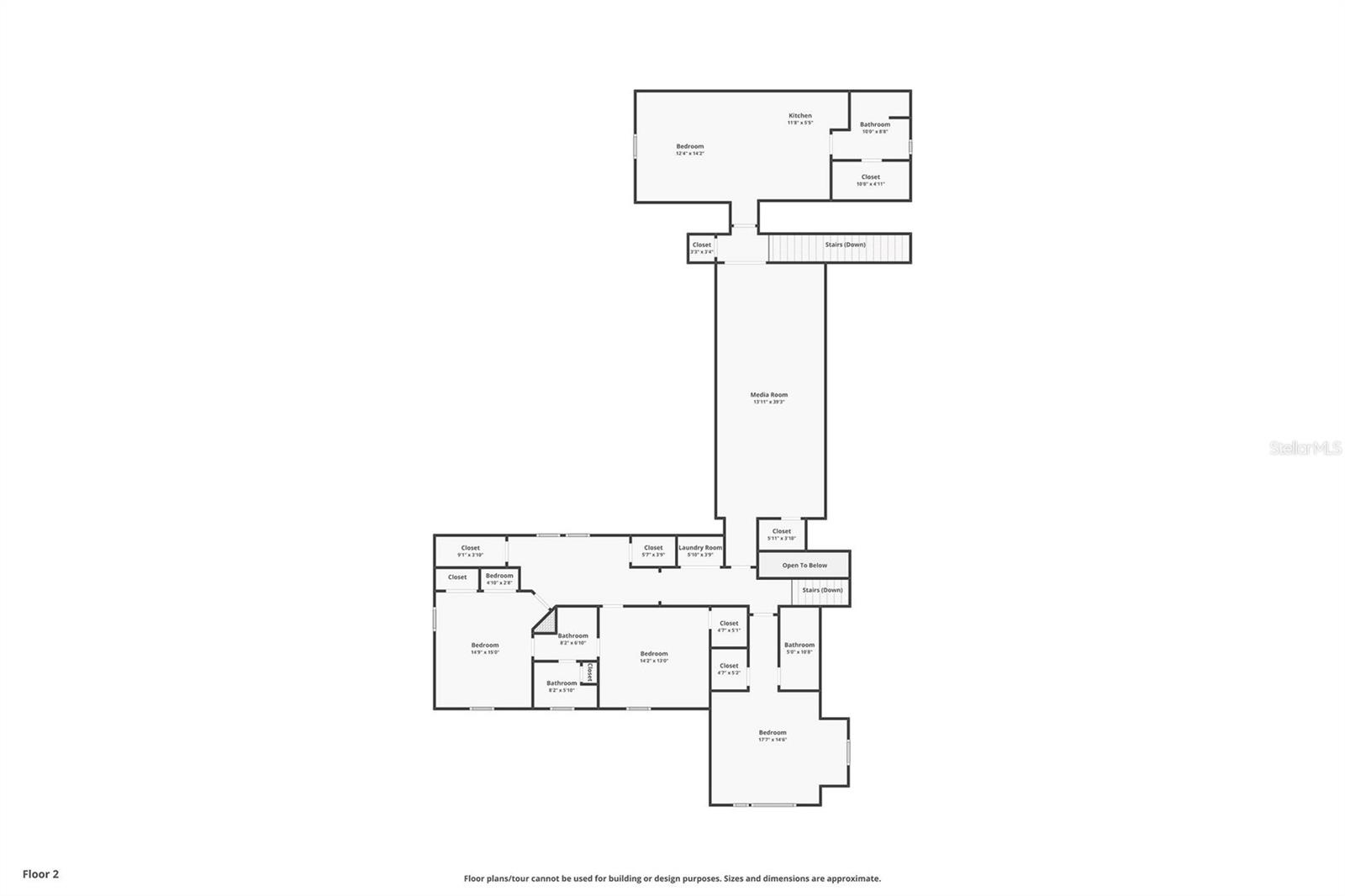
- MLS#: S5137901 ( Residential )
- Street Address: 502 Golfpark Drive
- Viewed: 202
- Price: $2,500,000
- Price sqft: $337
- Waterfront: No
- Year Built: 1999
- Bldg sqft: 7415
- Bedrooms: 6
- Total Baths: 6
- Full Baths: 5
- 1/2 Baths: 1
- Garage / Parking Spaces: 3
- Days On Market: 94
- Additional Information
- Geolocation: 28.3228 / -81.5355
- County: OSCEOLA
- City: CELEBRATION
- Zipcode: 34747
- Subdivision: Celebration Village
- Elementary School: Celebration K
- Middle School: Celebration K
- High School: Celebration
- Provided by: IMAGINATION REALTY, INC
- Contact: Jennifer Schreiber
- 321-939-1300

- DMCA Notice
-
Description**Luxurious Celebration Estate Across from the 18th Hole** Experience the pinnacle of refined living in this completely reimagined estate home, perfectly situated on Celebrations coveted Golfpark Drive. Encompassing nearly 6,000 square feet of stunning design, this residence blends elegance with modern comfort in every detail. The first floor primary suite is a serene sanctuary, featuring dual custom closets and a lavish spa inspired bath with a Japanese heated toilet, spacious shower with seating, and exquisite finishes. A private office, two living rooms with wood burning fireplaces and fitness room with custom sauna provide thoughtfully designed spaces for both productivity and leisure. At the heart of the home, the gourmet kitchen is a showpieceanchored by striking quartzite surfaces, a dazzling LED lit island and backsplash, and top of the line Miele appliances including induction cooking. The mirrored Sub Zero refrigerator and freezer, dual Sub Zero drawers, and dual pantriesone butlers, one traditionalensure both beauty and practicality for every culinary need. Step through to your own private outdoor oasis, where a heated pool and spa are framed by a covered living area ideal for evening gatherings or movie nights under the stars. The homes integrated surround sound envelops every space in luxury ambiance, enhancing both indoor and outdoor living. Upstairs, a generous studio apartment with full kitchen and bath provides flexibility for guests or extended family, complemented by a grand theater room with additional Sub Zero drawers and three spacious bedrooms, including a private suite and Jack and Jill layout. Every corner of this remarkable residence has been curated for those who appreciate fine craftsmanship and effortless sophistication. This is more than a homeits a lifestyle of distinction, steps from Celebration Golf Club and the vibrant downtown districts charming restaurants and boutiques.
Property Location and Similar Properties
All
Similar
Features
Appliances
- Built-In Oven
- Convection Oven
- Cooktop
- Dishwasher
- Disposal
- Dryer
- Electric Water Heater
- Freezer
- Ice Maker
- Microwave
- Refrigerator
- Washer
- Wine Refrigerator
Association Amenities
- Basketball Court
- Fitness Center
- Playground
- Pool
- Tennis Court(s)
Home Owners Association Fee
- 445.59
Association Name
- CROA/ Grand Manors
Association Phone
- 407-566-1200
Builder Model
- Cottonwood
Builder Name
- Cahill Custom Estate Homes
Carport Spaces
- 0.00
Close Date
- 0000-00-00
Cooling
- Central Air
- Zoned
Country
- US
Covered Spaces
- 0.00
Exterior Features
- French Doors
- Sauna
Fencing
- Masonry
Flooring
- Carpet
- Ceramic Tile
- Luxury Vinyl
Furnished
- Negotiable
Garage Spaces
- 3.00
Green Energy Efficient
- Lighting
Heating
- Central
High School
- Celebration High
Insurance Expense
- 0.00
Interior Features
- Ceiling Fans(s)
- Crown Molding
- Eat-in Kitchen
- Primary Bedroom Main Floor
- Sauna
- Walk-In Closet(s)
- Window Treatments
Legal Description
- Celebration Village Unit 2 PB 8 PGS 185-212 LOT 303 08/25/28
Levels
- Two
Living Area
- 5865.00
Lot Features
- In County
- Oversized Lot
- Sidewalk
- Paved
- Unincorporated
Middle School
- Celebration K-8
Area Major
- 34747 - Kissimmee/Celebration
Net Operating Income
- 0.00
Occupant Type
- Owner
Open Parking Spaces
- 0.00
Other Expense
- 0.00
Parcel Number
- 07-25-28-2783-0001-3030
Parking Features
- Alley Access
- Garage Faces Rear
Pets Allowed
- Breed Restrictions
- Yes
Pool Features
- In Ground
- Lighting
- Solar Heat
Possession
- Close Of Escrow
Property Condition
- Completed
Property Type
- Residential
Roof
- Shingle
School Elementary
- Celebration K-8
Sewer
- Public Sewer
Style
- Custom
Tax Year
- 2025
Township
- 25
Utilities
- Cable Available
- Electricity Connected
- Fiber Optics
- Sprinkler Recycled
- Underground Utilities
- Water Connected
View
- Golf Course
Views
- 202
Virtual Tour Url
- https://www.propertypanorama.com/instaview/stellar/S5137901
Water Source
- Public
Year Built
- 1999
Zoning Code
- OPUD
Disclaimer: All information provided is deemed to be reliable but not guaranteed.
Listing Data ©2026 Greater Fort Lauderdale REALTORS®
Listings provided courtesy of The Hernando County Association of Realtors MLS.
Listing Data ©2026 REALTOR® Association of Citrus County
Listing Data ©2026 Royal Palm Coast Realtor® Association
The information provided by this website is for the personal, non-commercial use of consumers and may not be used for any purpose other than to identify prospective properties consumers may be interested in purchasing.Display of MLS data is usually deemed reliable but is NOT guaranteed accurate.
Datafeed Last updated on February 8, 2026 @ 12:00 am
©2006-2026 brokerIDXsites.com - https://brokerIDXsites.com
Sign Up Now for Free!X
Call Direct: Brokerage Office: Mobile: 352.585.0041
Registration Benefits:
- New Listings & Price Reduction Updates sent directly to your email
- Create Your Own Property Search saved for your return visit.
- "Like" Listings and Create a Favorites List
* NOTICE: By creating your free profile, you authorize us to send you periodic emails about new listings that match your saved searches and related real estate information.If you provide your telephone number, you are giving us permission to call you in response to this request, even if this phone number is in the State and/or National Do Not Call Registry.
Already have an account? Login to your account.

