
- Lori Ann Bugliaro P.A., REALTOR ®
- Tropic Shores Realty
- Helping My Clients Make the Right Move!
- Mobile: 352.585.0041
- Fax: 888.519.7102
- 352.585.0041
- loribugliaro.realtor@gmail.com
Contact Lori Ann Bugliaro P.A.
Schedule A Showing
Request more information
- Home
- Property Search
- Search results
- 7955 Glen Meadow Dr, LAKELAND, FL 33810
Property Photos
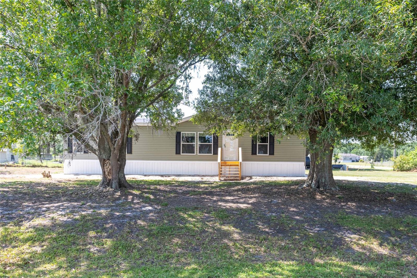

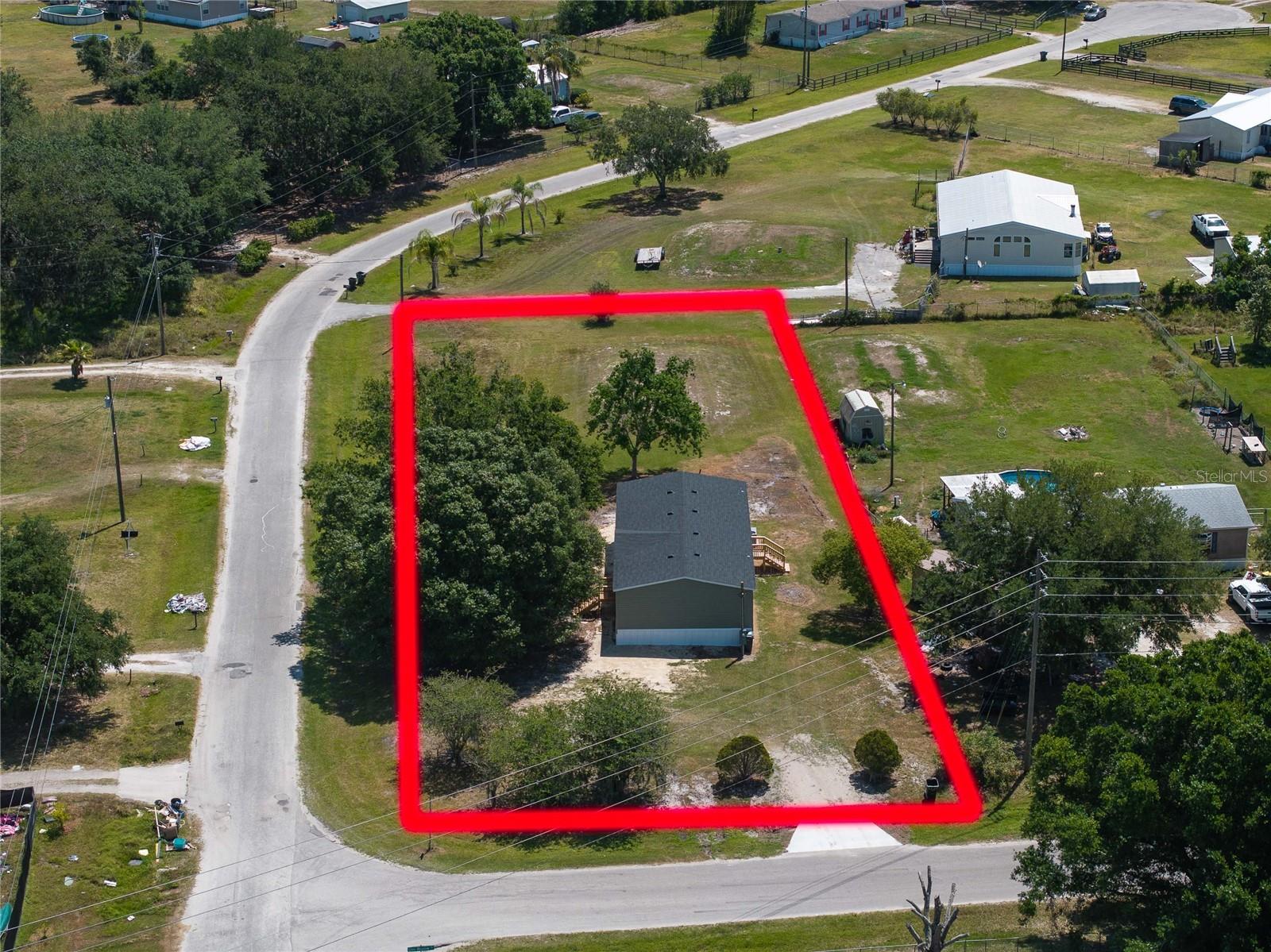
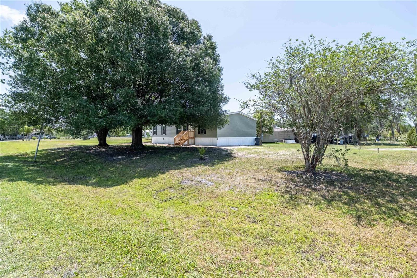
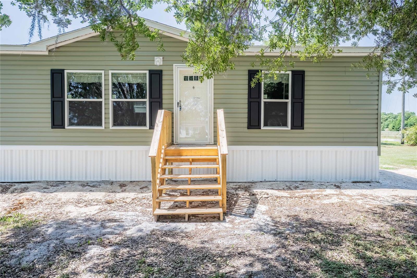
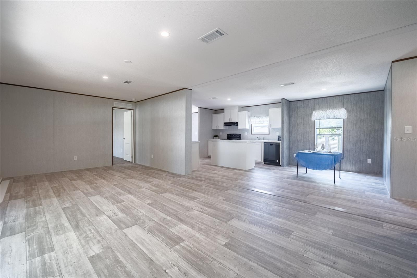
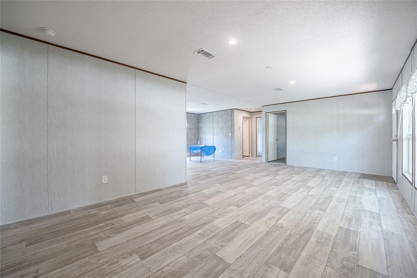
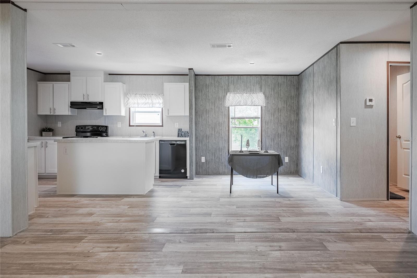
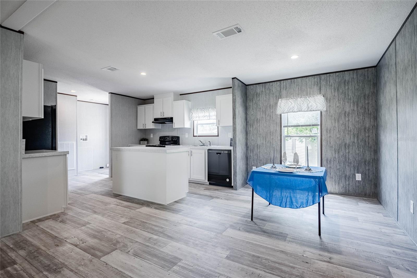
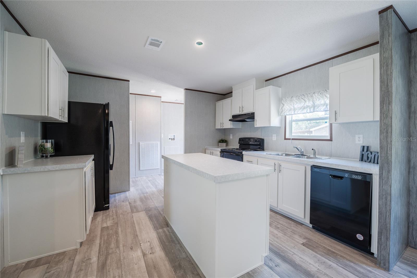
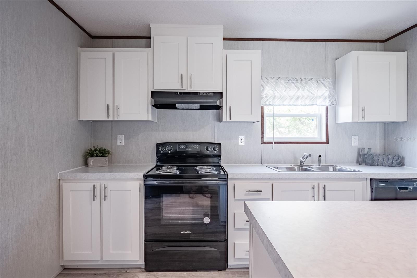
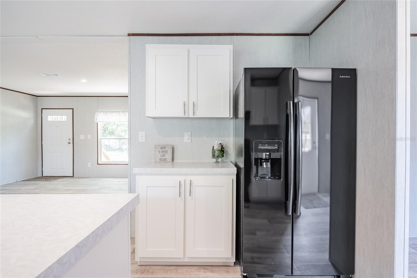
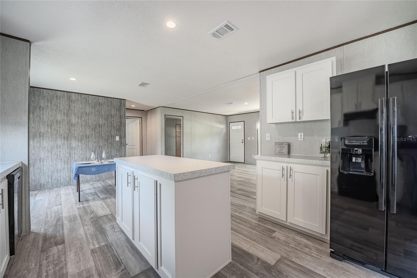
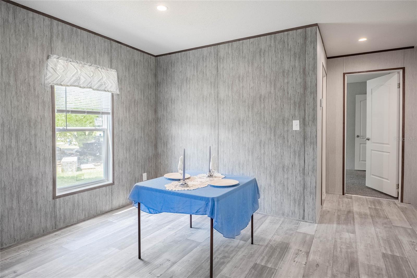
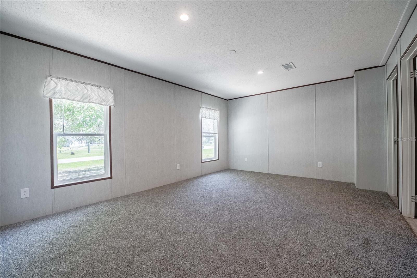
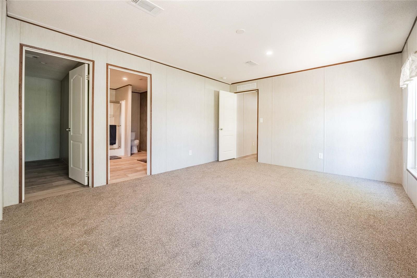
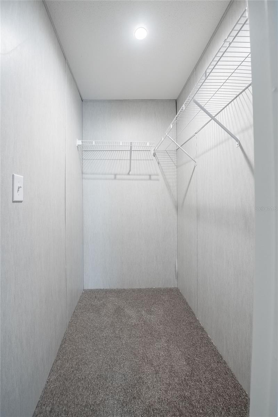
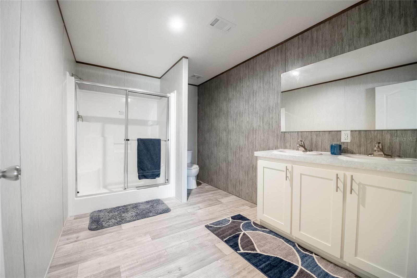
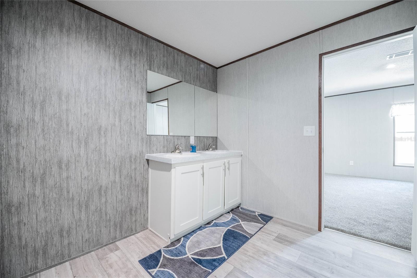
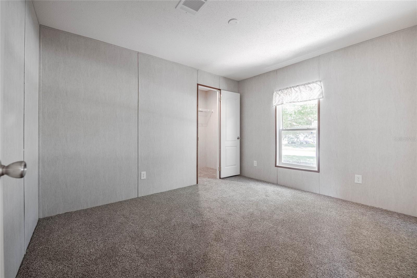
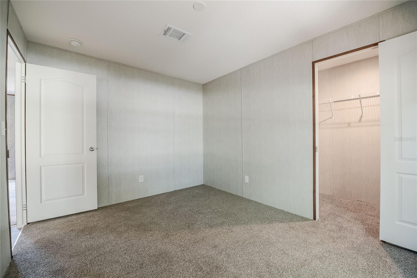
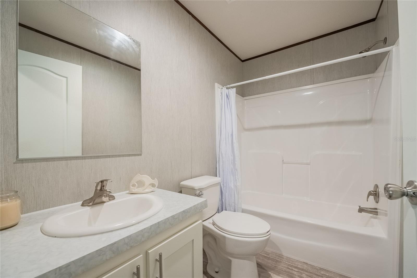
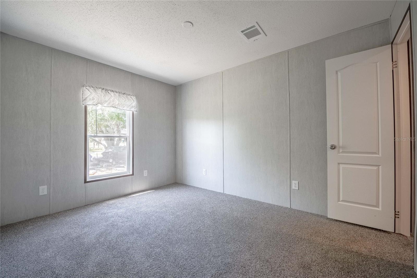
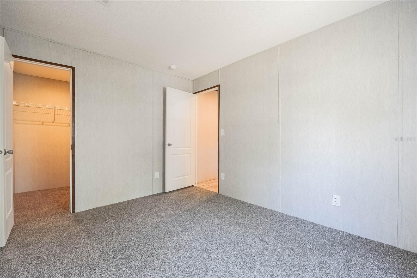
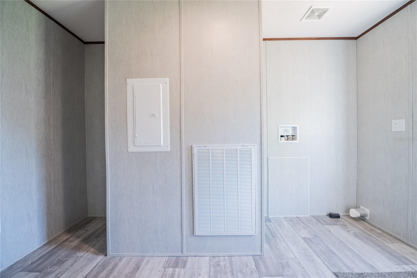
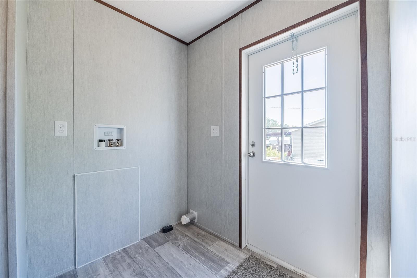
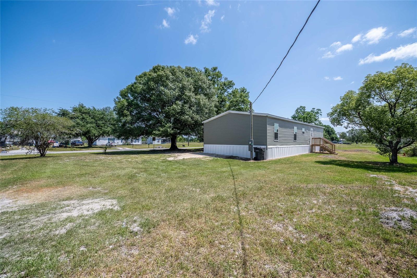
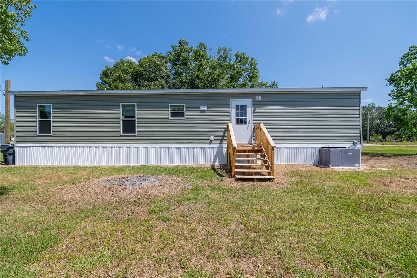
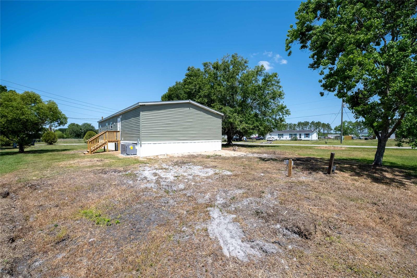
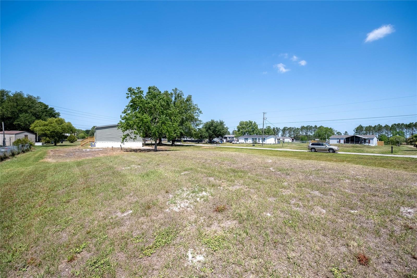
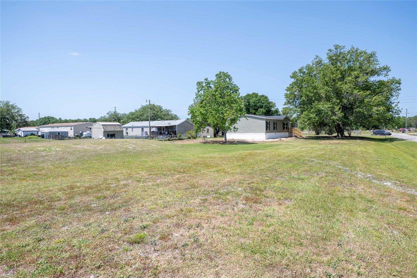
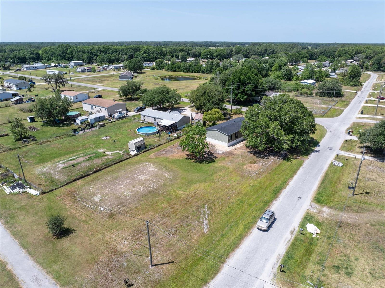
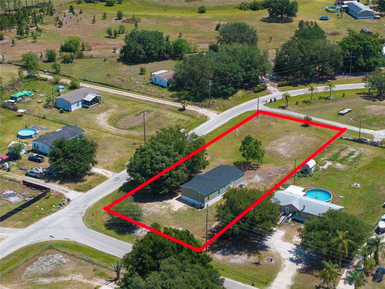

- MLS#: L4952156 ( Residential )
- Street Address: 7955 Glen Meadow Dr
- Viewed: 24
- Price: $269,900
- Price sqft: $185
- Waterfront: No
- Year Built: 2024
- Bldg sqft: 1456
- Bedrooms: 3
- Total Baths: 2
- Full Baths: 2
- Days On Market: 40
- Additional Information
- Geolocation: 28.1447 / -82.0517
- County: POLK
- City: LAKELAND
- Zipcode: 33810
- Subdivision: Country View Estates
- Elementary School: Kathleen Elem
- Middle School: Kathleen Middle
- High School: Kathleen High
- Provided by: SILCO REAL ESTATE EXCHANGE, IN
- Contact: Julie Roberson
- 863-644-7583

- DMCA Notice
-
DescriptionBack on the market buyer's financing fell through. This is a brand new 3 bedroom 2 bath split plan manufactured home on over 1/2 acre! Have you dreamed of moving out to the country and raising chickens and goats? Here's your opportunity! Leave the crazy traffic and postage stamp sized lots behind. This beautiful manufactured home is located on a large corner lot in country view estates. The spacious primary bedroom has a huge walk in closet and a large ensuite bathroom with dual sinks. The other two bedrooms are located on the opposite side of the home and also have roomy walk in closets. Best of all, there is no active hoa, so you may store your big toys or install a swimming pool, playground equipment, fire pit, etc. Without having to obtain an architectural review committee's permission. Property has a brand new well and septic pump and passes all fha and va inspections! Call your agent and request a private showing today!
Property Location and Similar Properties
All
Similar
Features
Appliances
- Dishwasher
- Electric Water Heater
- Range
- Range Hood
- Refrigerator
Home Owners Association Fee
- 60.00
Carport Spaces
- 0.00
Close Date
- 0000-00-00
Cooling
- Central Air
Country
- US
Covered Spaces
- 0.00
Exterior Features
- Other
Flooring
- Carpet
- Vinyl
Furnished
- Unfurnished
Garage Spaces
- 0.00
Heating
- Central
- Electric
High School
- Kathleen High
Insurance Expense
- 0.00
Interior Features
- Open Floorplan
- Primary Bedroom Main Floor
- Split Bedroom
- Vaulted Ceiling(s)
- Walk-In Closet(s)
- Window Treatments
Legal Description
- COUNTRY VIEW ESTATES PHASE THREE PB 94 PGS 18 THRU 23 LYING IN SECTIONS 7 & 18 T27 R23 LOT 150
Levels
- One
Living Area
- 1456.00
Lot Features
- Corner Lot
- In County
- Oversized Lot
- Paved
- Zoned for Horses
Middle School
- Kathleen Middle
Area Major
- 33810 - Lakeland
Model
- Runner Series-Sprinter Model
Net Operating Income
- 0.00
Occupant Type
- Vacant
Open Parking Spaces
- 0.00
Other Expense
- 0.00
Parcel Number
- 23-27-18-000997-001500
Pets Allowed
- Yes
Property Condition
- Completed
Property Type
- Residential
Roof
- Shingle
School Elementary
- Kathleen Elem
Sewer
- Septic Tank
Tax Year
- 2024
Township
- 27
Utilities
- Electricity Connected
Views
- 24
Virtual Tour Url
- https://www.propertypanorama.com/instaview/stellar/L4952156
Water Source
- Well
Year Built
- 2024
Zoning Code
- RES
Disclaimer: All information provided is deemed to be reliable but not guaranteed.
Listing Data ©2025 Greater Fort Lauderdale REALTORS®
Listings provided courtesy of The Hernando County Association of Realtors MLS.
Listing Data ©2025 REALTOR® Association of Citrus County
Listing Data ©2025 Royal Palm Coast Realtor® Association
The information provided by this website is for the personal, non-commercial use of consumers and may not be used for any purpose other than to identify prospective properties consumers may be interested in purchasing.Display of MLS data is usually deemed reliable but is NOT guaranteed accurate.
Datafeed Last updated on June 7, 2025 @ 12:00 am
©2006-2025 brokerIDXsites.com - https://brokerIDXsites.com
Sign Up Now for Free!X
Call Direct: Brokerage Office: Mobile: 352.585.0041
Registration Benefits:
- New Listings & Price Reduction Updates sent directly to your email
- Create Your Own Property Search saved for your return visit.
- "Like" Listings and Create a Favorites List
* NOTICE: By creating your free profile, you authorize us to send you periodic emails about new listings that match your saved searches and related real estate information.If you provide your telephone number, you are giving us permission to call you in response to this request, even if this phone number is in the State and/or National Do Not Call Registry.
Already have an account? Login to your account.

