
- Lori Ann Bugliaro P.A., REALTOR ®
- Tropic Shores Realty
- Helping My Clients Make the Right Move!
- Mobile: 352.585.0041
- Fax: 888.519.7102
- 352.585.0041
- loribugliaro.realtor@gmail.com
Contact Lori Ann Bugliaro P.A.
Schedule A Showing
Request more information
- Home
- Property Search
- Search results
- 1720 Kendrick Lane, LAKELAND, FL 33805
Property Photos
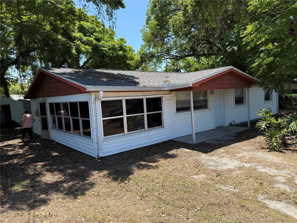

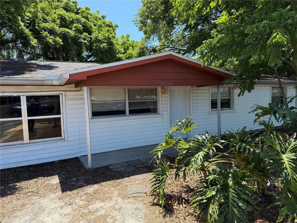
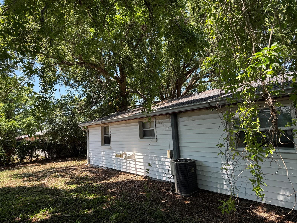
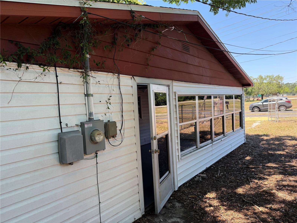
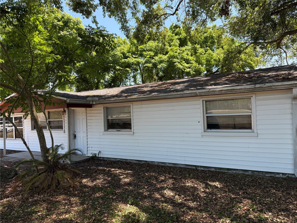
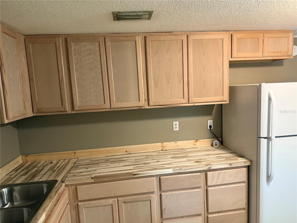

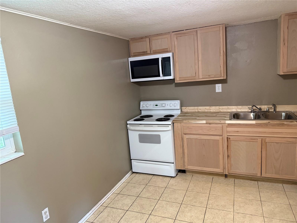
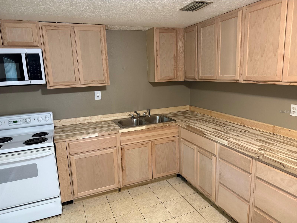
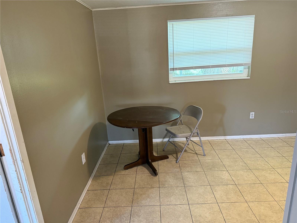
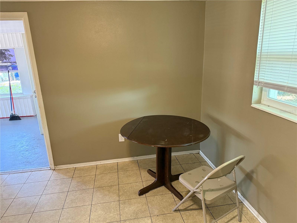
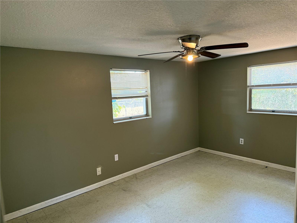
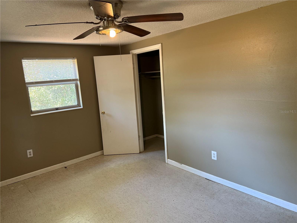
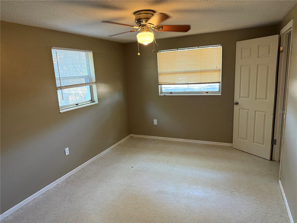
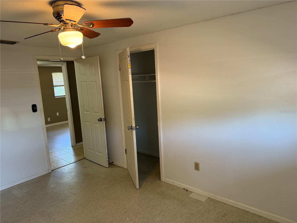
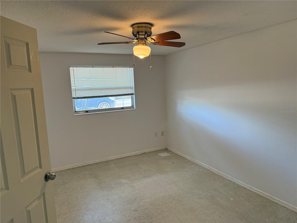
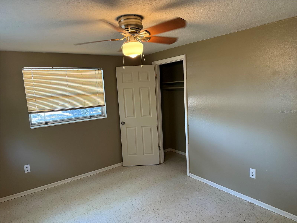
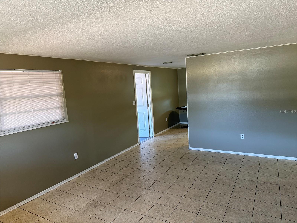
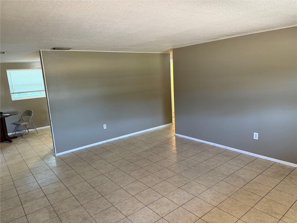

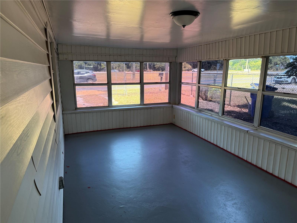
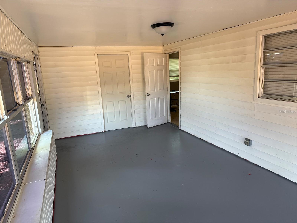
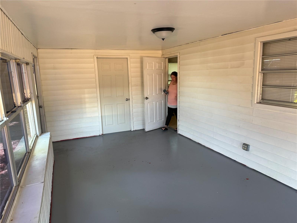
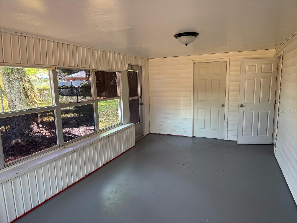
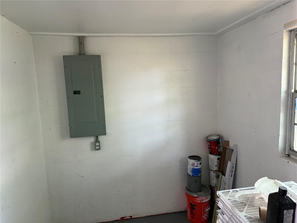
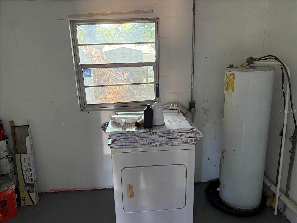

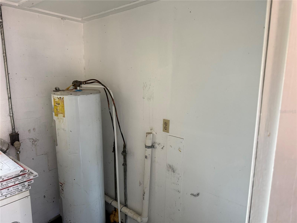
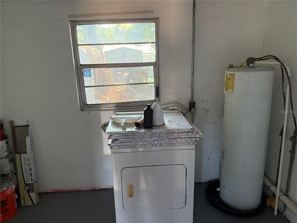
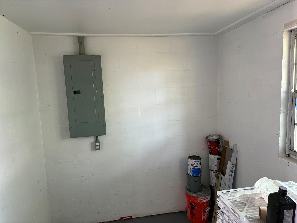
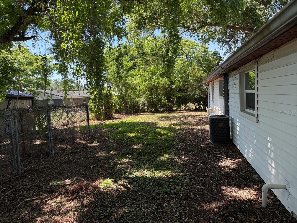
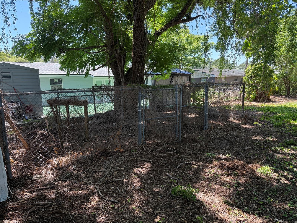


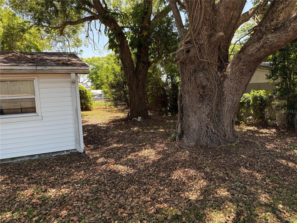
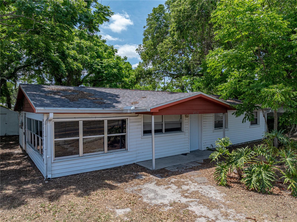
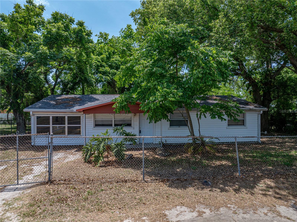
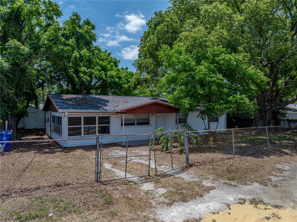
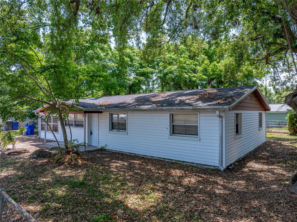
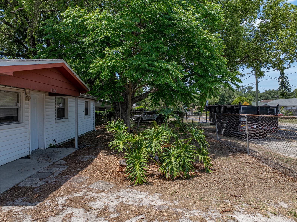
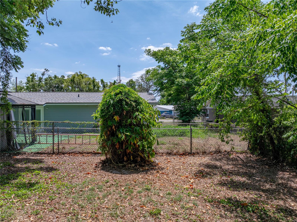
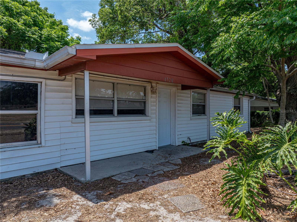
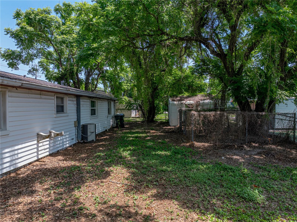
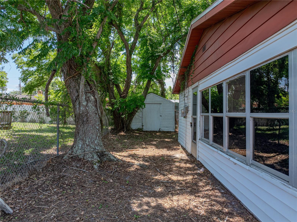
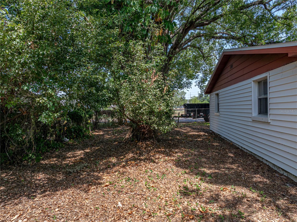
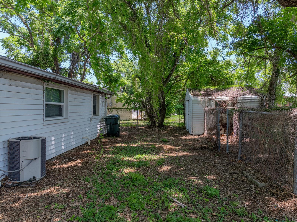
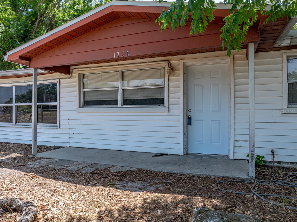
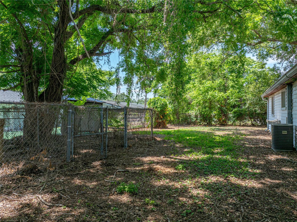
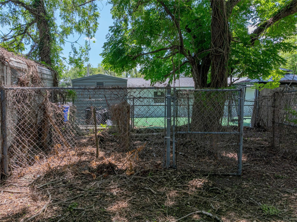
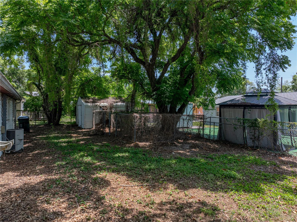

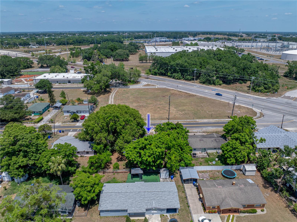
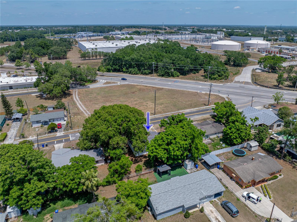
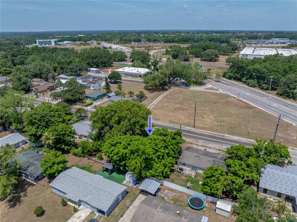
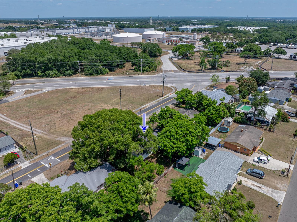
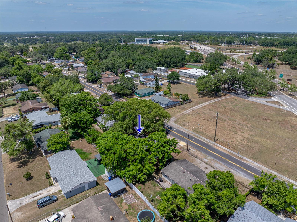
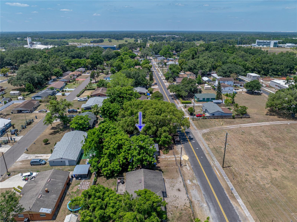
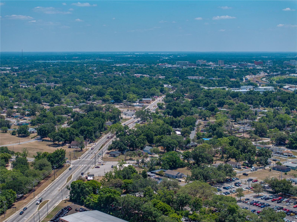
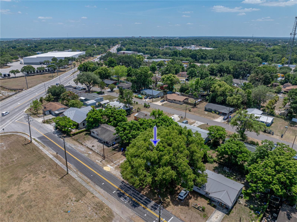
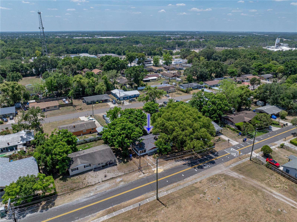
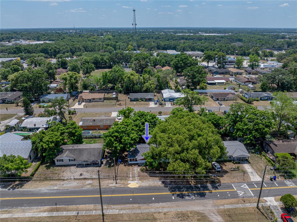
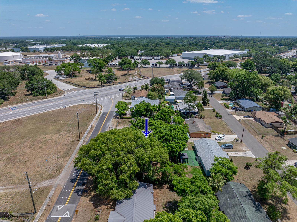
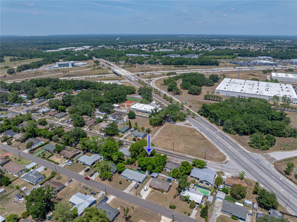
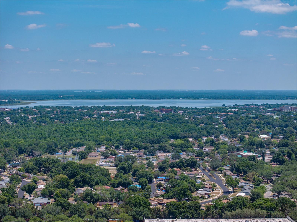
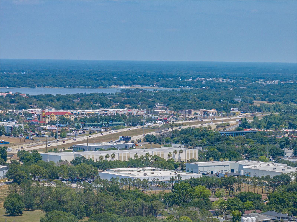
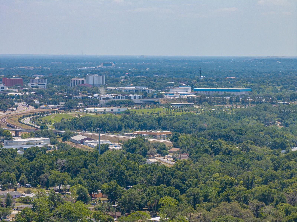
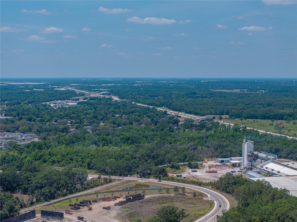
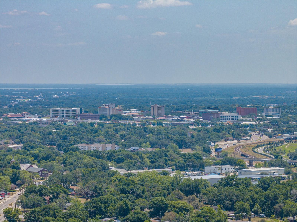

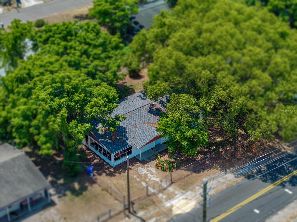

- MLS#: L4952318 ( Residential )
- Street Address: 1720 Kendrick Lane
- Viewed: 6
- Price: $209,900
- Price sqft: $142
- Waterfront: No
- Year Built: 1964
- Bldg sqft: 1481
- Bedrooms: 3
- Total Baths: 1
- Full Baths: 1
- Days On Market: 48
- Additional Information
- Geolocation: 28.0695 / -81.9841
- County: POLK
- City: LAKELAND
- Zipcode: 33805
- Subdivision: Webster Omohundro Sub
- Elementary School: Griffin Elem
- Middle School: Kathleen Middle
- High School: Kathleen High
- Provided by: COLDWELL BANKER REALTY
- Contact: Jack Miller
- 863-687-2233

- DMCA Notice
-
DescriptionOne or more photo(s) has been virtually staged. NEW PRICE, NEW PRICE!! Great Location!!! Move In Ready, The Owner will pay up to $5,000.00 towards the Buyers Rate Buy Down Program at Closing with an Acceptable Contract, 3 Bedrooms and 1 Bath Home, New Kitchen Cabinets (Unfinished can be Painted or Stained Buyer gets to choose), New Roof less than 2 years ago, Septic recently pumped, Bonus/Sunroom with Large Utility Room off the Sunroom, Chain Link Fence, also 2 fenced in Dog Areas, Storage Shed in the rear, Gutters on the front and Back of the home. Easy access to I 4 east Bound or West Bound and only a few minutes to downtown Lakeland
Property Location and Similar Properties
All
Similar
Features
Appliances
- Dryer
- Electric Water Heater
- Microwave
- Range
- Refrigerator
Home Owners Association Fee
- 0.00
Carport Spaces
- 0.00
Close Date
- 0000-00-00
Cooling
- Central Air
Country
- US
Covered Spaces
- 0.00
Exterior Features
- Rain Gutters
- Storage
Fencing
- Chain Link
Flooring
- Ceramic Tile
- Vinyl
Furnished
- Unfurnished
Garage Spaces
- 0.00
Heating
- Central
- Electric
High School
- Kathleen High
Insurance Expense
- 0.00
Interior Features
- Ceiling Fans(s)
- Primary Bedroom Main Floor
Legal Description
- WEBSTER & OMOHUNDRO SUB PB 3 PG 81 LOT 7 E 86.27 FT OF W 690.20 FT OF N 112 FT LESS N 25 FT FOR RD R/W
Levels
- One
Living Area
- 1102.00
Lot Features
- City Limits
- Level
Middle School
- Kathleen Middle
Area Major
- 33805 - Lakeland / Gibsonia
Net Operating Income
- 0.00
Occupant Type
- Vacant
Open Parking Spaces
- 0.00
Other Expense
- 0.00
Other Structures
- Kennel/Dog Run
- Storage
Parcel Number
- 23-28-11-026500-000718
Pets Allowed
- Cats OK
- Dogs OK
Property Type
- Residential
Roof
- Shingle
School Elementary
- Griffin Elem
Sewer
- Septic Tank
Style
- Florida
Tax Year
- 2024
Township
- 28
Utilities
- Cable Available
- Electricity Available
- Electricity Connected
- Public
- Water Available
- Water Connected
View
- City
Virtual Tour Url
- https://www.propertypanorama.com/instaview/stellar/L4952318
Water Source
- None
Year Built
- 1964
Zoning Code
- RA-3
Disclaimer: All information provided is deemed to be reliable but not guaranteed.
Listing Data ©2025 Greater Fort Lauderdale REALTORS®
Listings provided courtesy of The Hernando County Association of Realtors MLS.
Listing Data ©2025 REALTOR® Association of Citrus County
Listing Data ©2025 Royal Palm Coast Realtor® Association
The information provided by this website is for the personal, non-commercial use of consumers and may not be used for any purpose other than to identify prospective properties consumers may be interested in purchasing.Display of MLS data is usually deemed reliable but is NOT guaranteed accurate.
Datafeed Last updated on June 5, 2025 @ 12:00 am
©2006-2025 brokerIDXsites.com - https://brokerIDXsites.com
Sign Up Now for Free!X
Call Direct: Brokerage Office: Mobile: 352.585.0041
Registration Benefits:
- New Listings & Price Reduction Updates sent directly to your email
- Create Your Own Property Search saved for your return visit.
- "Like" Listings and Create a Favorites List
* NOTICE: By creating your free profile, you authorize us to send you periodic emails about new listings that match your saved searches and related real estate information.If you provide your telephone number, you are giving us permission to call you in response to this request, even if this phone number is in the State and/or National Do Not Call Registry.
Already have an account? Login to your account.

