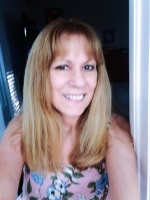
- Lori Ann Bugliaro P.A., REALTOR ®
- Tropic Shores Realty
- Helping My Clients Make the Right Move!
- Mobile: 352.585.0041
- Fax: 888.519.7102
- 352.585.0041
- loribugliaro.realtor@gmail.com
Contact Lori Ann Bugliaro P.A.
Schedule A Showing
Request more information
- Home
- Property Search
- Search results
- 5847 Valentino Way, LAKELAND, FL 33812
Property Photos










































- MLS#: L4952398 ( Residential )
- Street Address: 5847 Valentino Way
- Viewed: 258
- Price: $470,000
- Price sqft: $154
- Waterfront: No
- Year Built: 2021
- Bldg sqft: 3056
- Bedrooms: 4
- Total Baths: 3
- Full Baths: 3
- Garage / Parking Spaces: 3
- Days On Market: 195
- Additional Information
- Geolocation: 27.9581 / -81.9051
- County: POLK
- City: LAKELAND
- Zipcode: 33812
- Subdivision: Highlands Grace Ph 2
- Elementary School: Spessard L. Holland Elementary
- Middle School: Lakeland Highlands Middl
- High School: George Jenkins High
- Provided by: S & D REAL ESTATE SERVICE LLC
- Contact: Andrea Anderson
- 863-824-7169

- DMCA Notice
-
DescriptionWelcome to the crown jewel of South Lakeland livingwhere elegance meets everyday comfort behind the gates of the prestigious Highlands Grace community. This isnt just a home. Its your Ive made it moment wrapped in 2,300+ square feet of high ceilings, warm light, and refined design. From the moment you walk in, the 94 ceilings and open concept layout greet you with a breath of fresh airliterally and figuratively. The heart of this home beats in its oversized kitchen, complete with a counter height bar where pancakes are flipped, secrets are shared, and wine is poured while the game plays in the background. Overlooking the great room, youll find a custom built in fireplace and storage wall thats ready for your favorite books, cherished photos, or the worlds most impressive collection of houseplants (no judgment). Need a touch of formality? The front of the home offers a dining room that says, Yes, we do dinner parties, paired with a flexible den thats equal parts Zoom ready office, Pinterest worthy playroom, or quiet coffee nook. When it's time to retreat, the master suite delivers a spa like experience with a tray ceiling, dual vanities, a luxurious tiled shower, a soaking tub that practically begs for bubbles, and enough closet space to avoid any arguments. The layout is thoughtfully split, offering privacy galore. Two bedrooms share a hallway bathideal for the chaos of morning routineswhile the fourth bedroom sits beside its own full bath, perfect for overnight guests or that teenager who insists on their own space. And the chefs kiss? A 3 car garage so polished, it could double as a showroom. With epoxy floors, custom LED lighting, and built in storage galore, its a DIY dream, a hobby haven, or just a really great place to hide during in law visits. Tucked into one of South Lakelands most desirable gated communities, this home checks all the boxes and still manages to surprise you. If comfort had an addressitd be this. Come feel it for yourself. Your South Lakeland dream starts here. All sizes and information are believed to be accurate but buyer and or buyers agent should verify.
Property Location and Similar Properties
All
Similar
Features
Appliances
- Dishwasher
- Disposal
- Microwave
- Range
- Refrigerator
Home Owners Association Fee
- 793.00
Association Name
- Garrison Property Services
Association Phone
- 863-353-2558
Carport Spaces
- 0.00
Close Date
- 0000-00-00
Cooling
- Central Air
Country
- US
Covered Spaces
- 0.00
Exterior Features
- Lighting
Flooring
- Carpet
- Ceramic Tile
Garage Spaces
- 3.00
Heating
- Central
High School
- George Jenkins High
Insurance Expense
- 0.00
Interior Features
- Ceiling Fans(s)
- Eat-in Kitchen
- High Ceilings
- Open Floorplan
- Pest Guard System
- Tray Ceiling(s)
- Walk-In Closet(s)
- Window Treatments
Legal Description
- HIGHLANDS GRACE PHASE 2 PB 170 PGS 50-54 LOT 225
Levels
- One
Living Area
- 2239.00
Middle School
- Lakeland Highlands Middl
Area Major
- 33812 - Lakeland
Net Operating Income
- 0.00
Occupant Type
- Owner
Open Parking Spaces
- 0.00
Other Expense
- 0.00
Parcel Number
- 24-29-15-284611-002250
Parking Features
- Driveway
- Garage Door Opener
Pets Allowed
- Yes
Property Type
- Residential
Roof
- Shingle
School Elementary
- Spessard L. Holland Elementary
Sewer
- Public Sewer
Style
- Ranch
Tax Year
- 2024
Township
- 29
Utilities
- Cable Connected
- Electricity Connected
- Public
- Sewer Connected
- Water Connected
Views
- 258
Virtual Tour Url
- https://www.propertypanorama.com/instaview/stellar/L4952398
Water Source
- Public
Year Built
- 2021
Disclaimer: All information provided is deemed to be reliable but not guaranteed.
Listing Data ©2025 Greater Fort Lauderdale REALTORS®
Listings provided courtesy of The Hernando County Association of Realtors MLS.
Listing Data ©2025 REALTOR® Association of Citrus County
Listing Data ©2025 Royal Palm Coast Realtor® Association
The information provided by this website is for the personal, non-commercial use of consumers and may not be used for any purpose other than to identify prospective properties consumers may be interested in purchasing.Display of MLS data is usually deemed reliable but is NOT guaranteed accurate.
Datafeed Last updated on November 6, 2025 @ 12:00 am
©2006-2025 brokerIDXsites.com - https://brokerIDXsites.com
Sign Up Now for Free!X
Call Direct: Brokerage Office: Mobile: 352.585.0041
Registration Benefits:
- New Listings & Price Reduction Updates sent directly to your email
- Create Your Own Property Search saved for your return visit.
- "Like" Listings and Create a Favorites List
* NOTICE: By creating your free profile, you authorize us to send you periodic emails about new listings that match your saved searches and related real estate information.If you provide your telephone number, you are giving us permission to call you in response to this request, even if this phone number is in the State and/or National Do Not Call Registry.
Already have an account? Login to your account.

