
- Lori Ann Bugliaro P.A., REALTOR ®
- Tropic Shores Realty
- Helping My Clients Make the Right Move!
- Mobile: 352.585.0041
- Fax: 888.519.7102
- 352.585.0041
- loribugliaro.realtor@gmail.com
Contact Lori Ann Bugliaro P.A.
Schedule A Showing
Request more information
- Home
- Property Search
- Search results
- 2662 Delphi Hills Court, LAKELAND, FL 33812
Property Photos
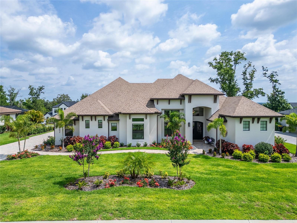

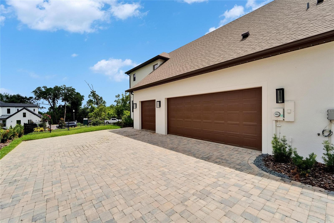
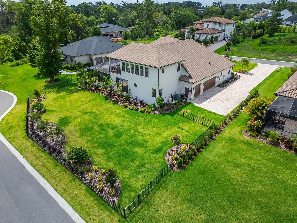
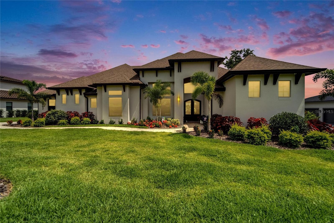
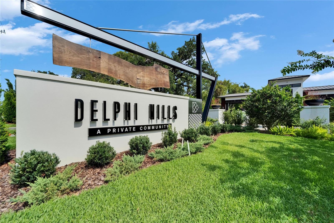
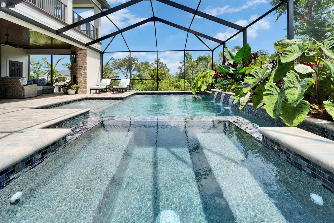
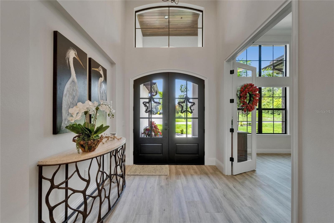
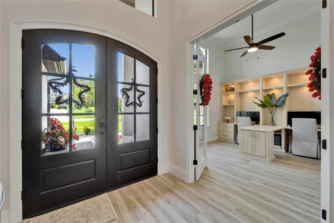
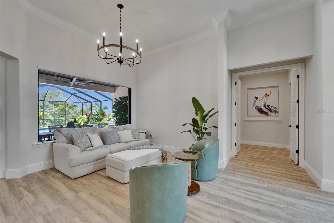
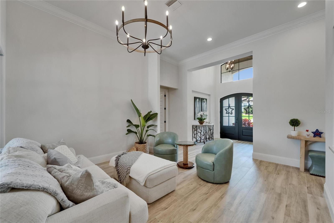
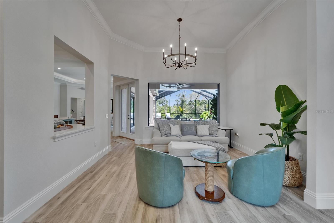
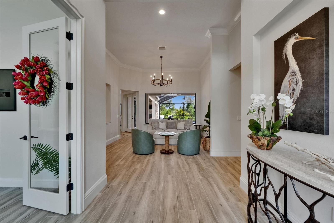
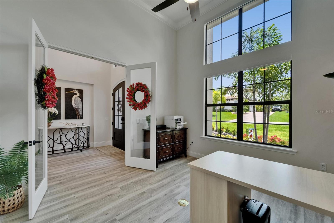
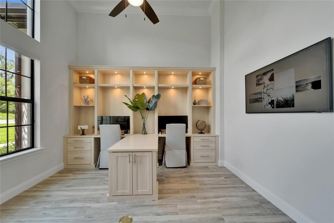
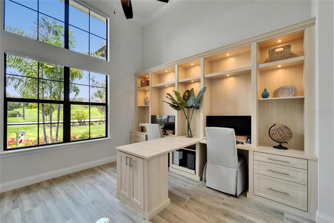
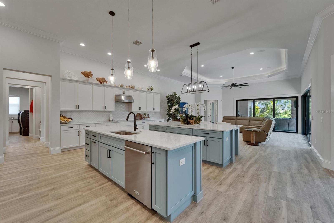
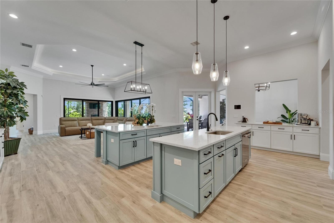
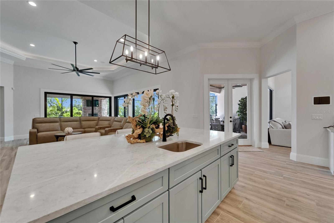
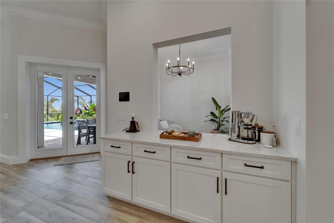
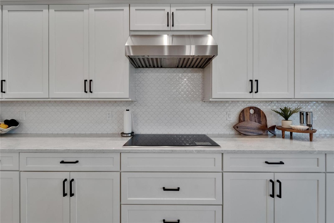
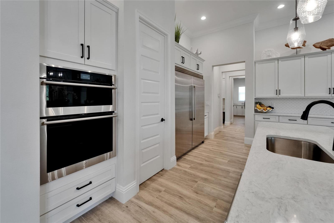
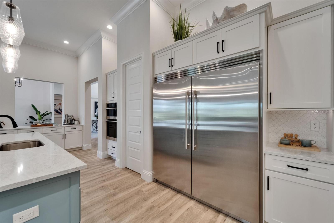
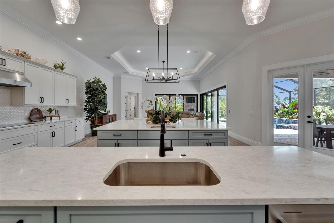
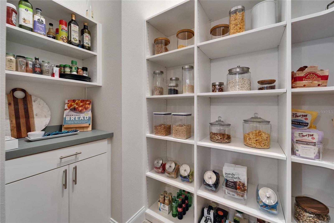
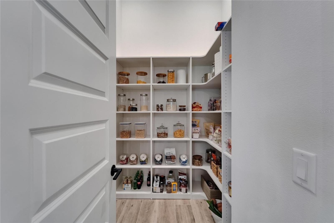
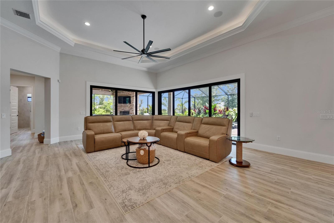
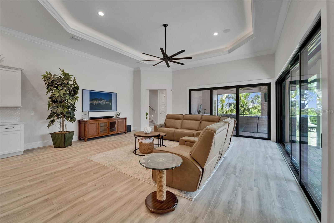
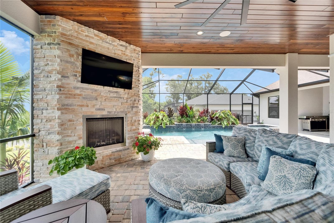
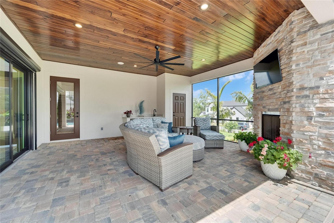
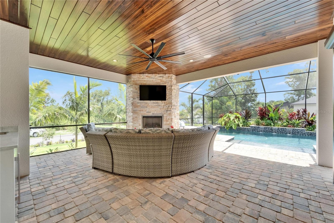
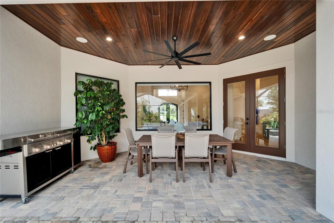
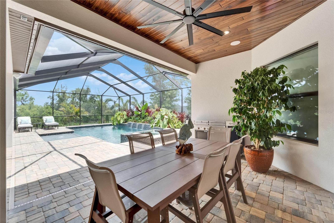
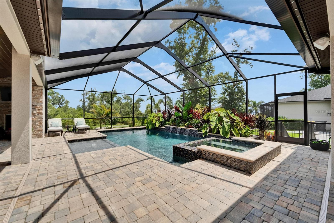
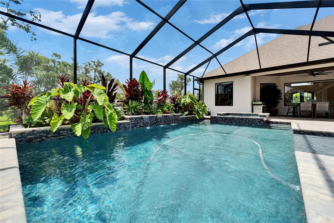

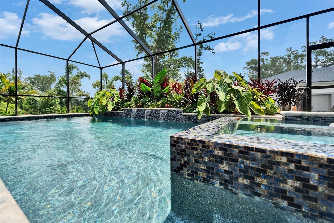
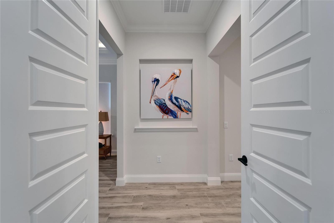
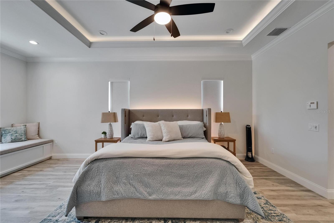
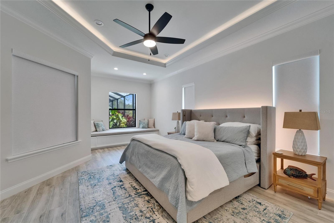
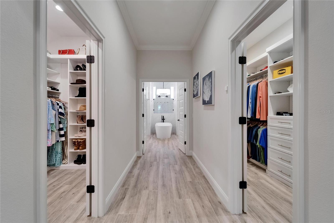
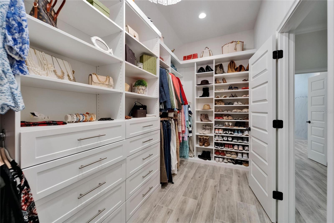

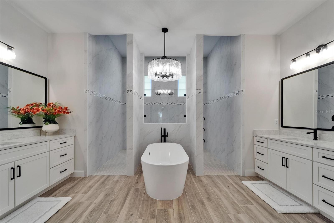
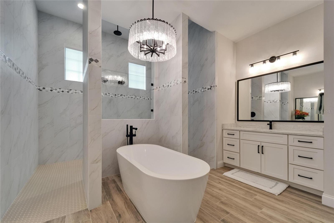
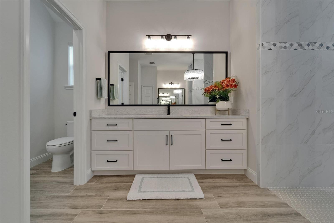
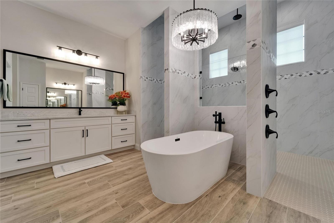
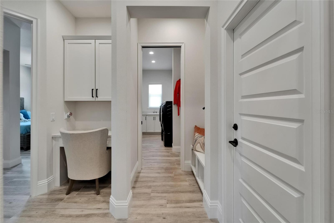
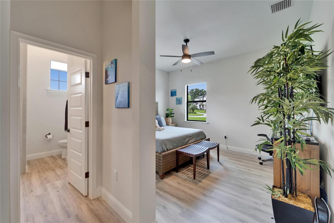

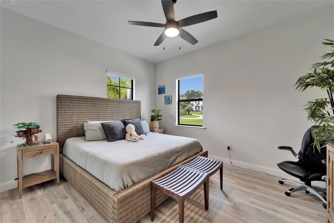
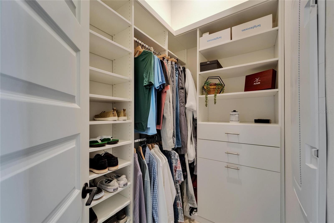
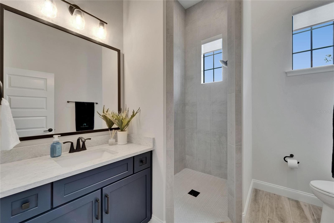
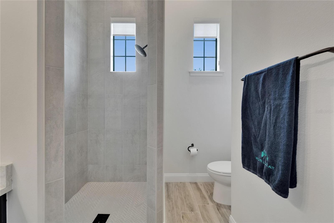
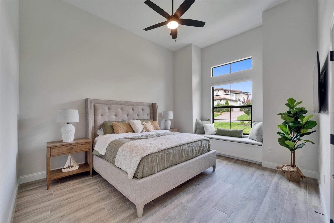
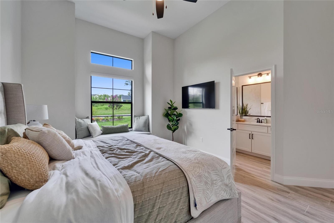
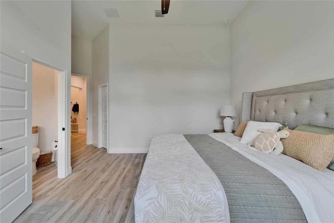
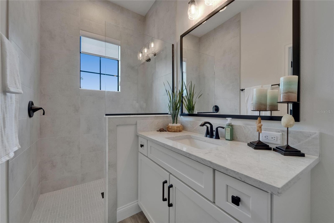
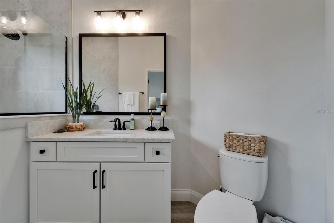
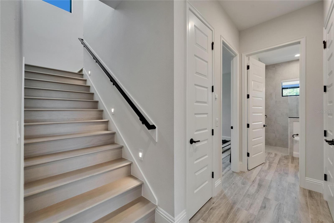
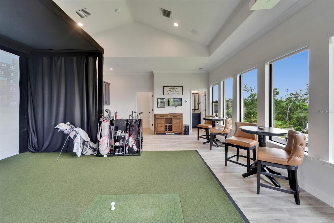
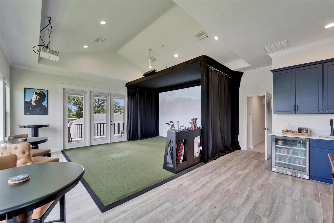
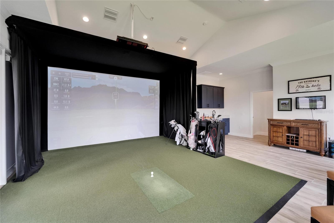
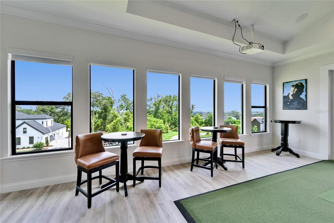
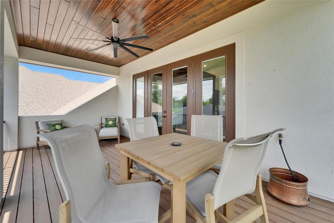
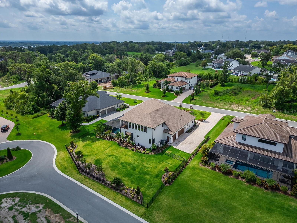

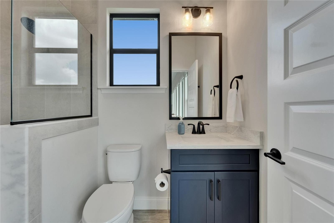
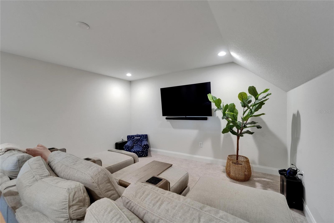
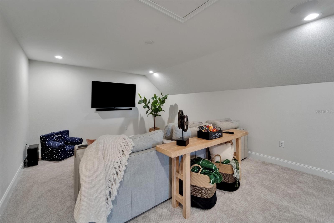

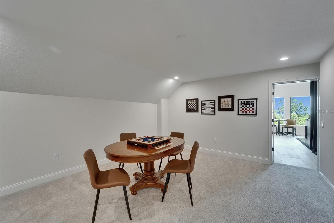
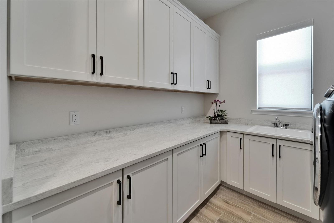
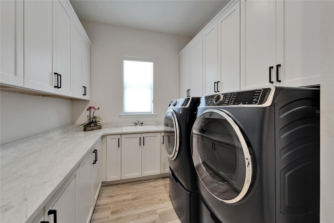

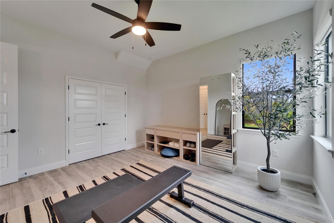
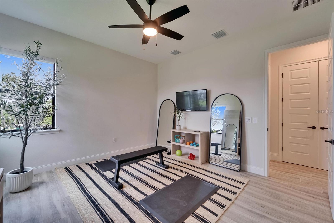
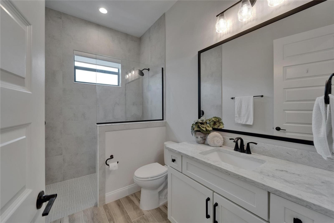
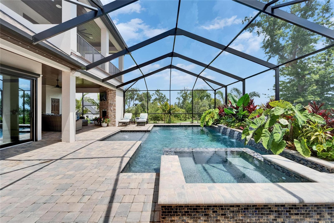
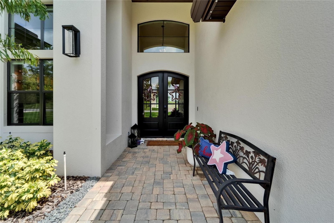
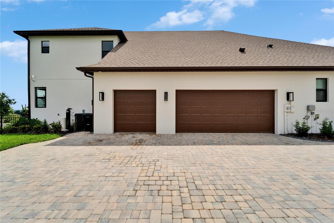
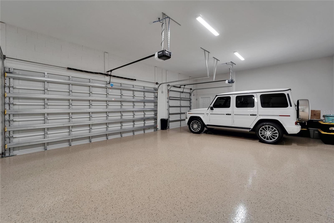
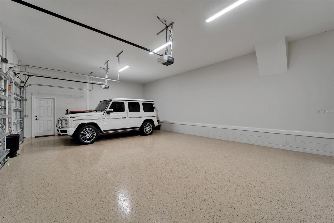
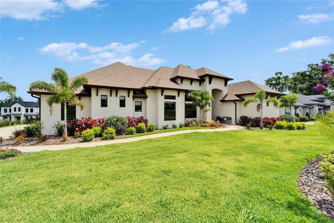
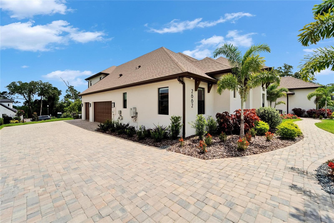
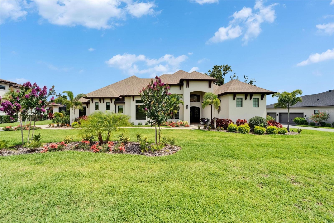
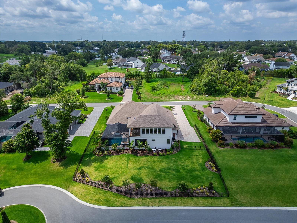
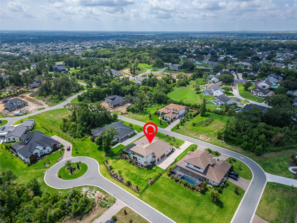
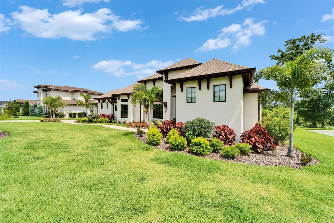
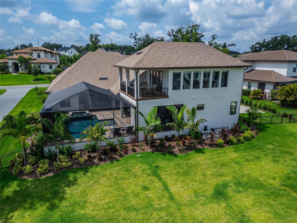
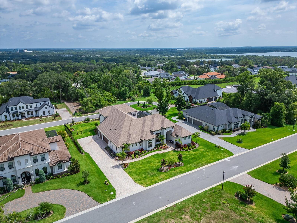
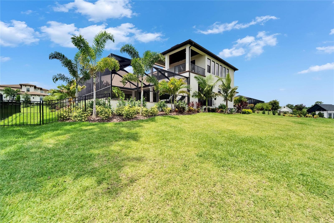
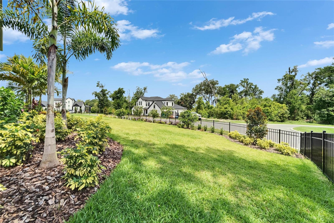
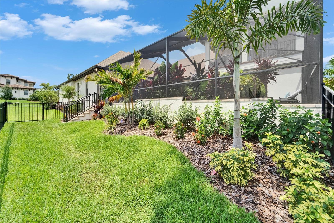
- MLS#: L4952922 ( Residential )
- Street Address: 2662 Delphi Hills Court
- Viewed: 37
- Price: $2,195,000
- Price sqft: $303
- Waterfront: No
- Year Built: 2024
- Bldg sqft: 7234
- Bedrooms: 4
- Total Baths: 5
- Full Baths: 5
- Garage / Parking Spaces: 3
- Days On Market: 7
- Additional Information
- Geolocation: 27.9701 / -81.9204
- County: POLK
- City: LAKELAND
- Zipcode: 33812
- Subdivision: Delphi Hills
- Provided by: SERHANT
- Contact: Elizabeth Willers
- 646-480-7665

- DMCA Notice
-
DescriptionExquisite Luxury Home in Lakeland, FL Welcome to your dream home, a stunning masterpiece offering both style and functionality in every corner. Situated in a prime Lakeland location, this sophisticated residence flaunts a captivating blend of luxury and comfort, designed to suit the discerning tastes of modern buyers. This expansive property boasts a magnificent 5,262 square feet of living space, deftly arranged in a split plan layout designed to optimize privacy and functionality. Whether you're a professional working from home or a family looking to expand, this home accommodates all with its spacious layout. Property Highlights: Bedrooms: Four ensuite bedrooms, each large enough to comfortably accommodate a king size bed, ensuring every family member enjoys their personal haven. Bathrooms: Five well appointed bathrooms boasting modern fixtures and finishes that add a touch of elegance to everyday routines. Ceilings and Flooring: Soaring office ceilings at 14 feet and a 16 foot foyer lend an airy, grand feel, beautifully complemented by "wood look" tile flooring throughout. Technology Enhanced Comfort: With Norman electric shades and room darkeners installed in every bedroom, you are assured of privacy and sunshine control at your fingertips. Entertainment Spaces: A game room upstairs, equipped with a bathroom, balcony, golf simulator, wet bar, and plenty of room for gatherings and festivities. Chefs Kitchen: Features double islands and ample quartz counters for culinary adventures, complete with a coffee bar and high quality custom cabinetry. Outdoor Luxury: Step outside to your screened in lanai which features a gas fireplace perfect for cozying up on cooler evenings. Experience resort style living with a breathtaking heated saltwater pool and spa, complete with a sun shelf, providing a seamless extension of your indoor living space to the outdoors. The homes thoughtful design includes magnificent outdoor lighting and well maintained landscaping, creating a serene and private escape that is both inviting and inspiring. Convenient Location: Located close to the new Orlando Health Hospital and Watson Clinic, this property is ideal for professionals seeking proximity to top medical facilities. Enjoy easy access to shopping, dining, parks, and highly regarded schools. Commuters will appreciate the seamless connections via the nearby Polk Parkway, providing quick routes to both Orlando and Tampa. This home stands as a testament to fine living, perfectly tailored for those who appreciate the finer things in life. Whether you are a professional seeking a quiet sanctuary after a long day, or a family eager to make memories in a luxurious setting, this property offers the perfect backdrop.
Property Location and Similar Properties
All
Similar
Features
Appliances
- Dishwasher
- Disposal
- Kitchen Reverse Osmosis System
- Microwave
- Refrigerator
Association Amenities
- Gated
Home Owners Association Fee
- 1085.00
Home Owners Association Fee Includes
- Private Road
Association Name
- Hulbert Homes Inc.
Association Phone
- 863 647 5815
Builder Name
- Hulbert Homes Inc.
Carport Spaces
- 0.00
Close Date
- 0000-00-00
Cooling
- Central Air
Country
- US
Covered Spaces
- 0.00
Exterior Features
- Lighting
- Private Mailbox
Fencing
- Fenced
Flooring
- Ceramic Tile
- Tile
Furnished
- Unfurnished
Garage Spaces
- 3.00
Heating
- Central
Insurance Expense
- 0.00
Interior Features
- Cathedral Ceiling(s)
- High Ceilings
- Open Floorplan
- Primary Bedroom Main Floor
- Window Treatments
Legal Description
- DELPHI HILLS PB 186 PG 38-40 LOT 27
Levels
- Two
Living Area
- 5362.00
Lot Features
- In County
- Landscaped
- Oversized Lot
- Paved
- Private
Area Major
- 33812 - Lakeland
Net Operating Income
- 0.00
New Construction Yes / No
- Yes
Occupant Type
- Owner
Open Parking Spaces
- 0.00
Other Expense
- 0.00
Parcel Number
- 24-29-09-280036-000270
Parking Features
- Driveway
- Garage Door Opener
Pets Allowed
- Breed Restrictions
- Cats OK
- Dogs OK
Pool Features
- In Ground
- Lighting
- Salt Water
Property Condition
- Completed
Property Type
- Residential
Roof
- Shingle
Sewer
- Septic Tank
Style
- Custom
Tax Year
- 2024
Township
- 29
Utilities
- BB/HS Internet Available
- Public
- Water Connected
View
- Trees/Woods
Views
- 37
Virtual Tour Url
- https://iplayerhd.com/player/video/4b94324f-4161-4f60-988a-edaf5210ece1
Water Source
- Public
Year Built
- 2024
Disclaimer: All information provided is deemed to be reliable but not guaranteed.
Listing Data ©2025 Greater Fort Lauderdale REALTORS®
Listings provided courtesy of The Hernando County Association of Realtors MLS.
Listing Data ©2025 REALTOR® Association of Citrus County
Listing Data ©2025 Royal Palm Coast Realtor® Association
The information provided by this website is for the personal, non-commercial use of consumers and may not be used for any purpose other than to identify prospective properties consumers may be interested in purchasing.Display of MLS data is usually deemed reliable but is NOT guaranteed accurate.
Datafeed Last updated on June 7, 2025 @ 12:00 am
©2006-2025 brokerIDXsites.com - https://brokerIDXsites.com
Sign Up Now for Free!X
Call Direct: Brokerage Office: Mobile: 352.585.0041
Registration Benefits:
- New Listings & Price Reduction Updates sent directly to your email
- Create Your Own Property Search saved for your return visit.
- "Like" Listings and Create a Favorites List
* NOTICE: By creating your free profile, you authorize us to send you periodic emails about new listings that match your saved searches and related real estate information.If you provide your telephone number, you are giving us permission to call you in response to this request, even if this phone number is in the State and/or National Do Not Call Registry.
Already have an account? Login to your account.

