
- Lori Ann Bugliaro P.A., PA,REALTOR ®
- Tropic Shores Realty
- Helping My Clients Make the Right Move!
- Mobile: 352.585.0041
- Fax: 888.519.7102
- Mobile: 352.585.0041
- loribugliaro.realtor@gmail.com
Contact Lori Ann Bugliaro P.A.
Schedule A Showing
Request more information
- Home
- Property Search
- Search results
- 509 Rob Roy Street, LAKELAND, FL 33813
Active
Property Photos
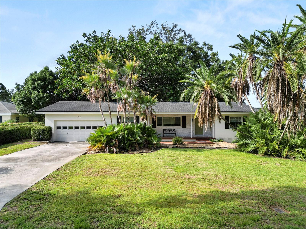

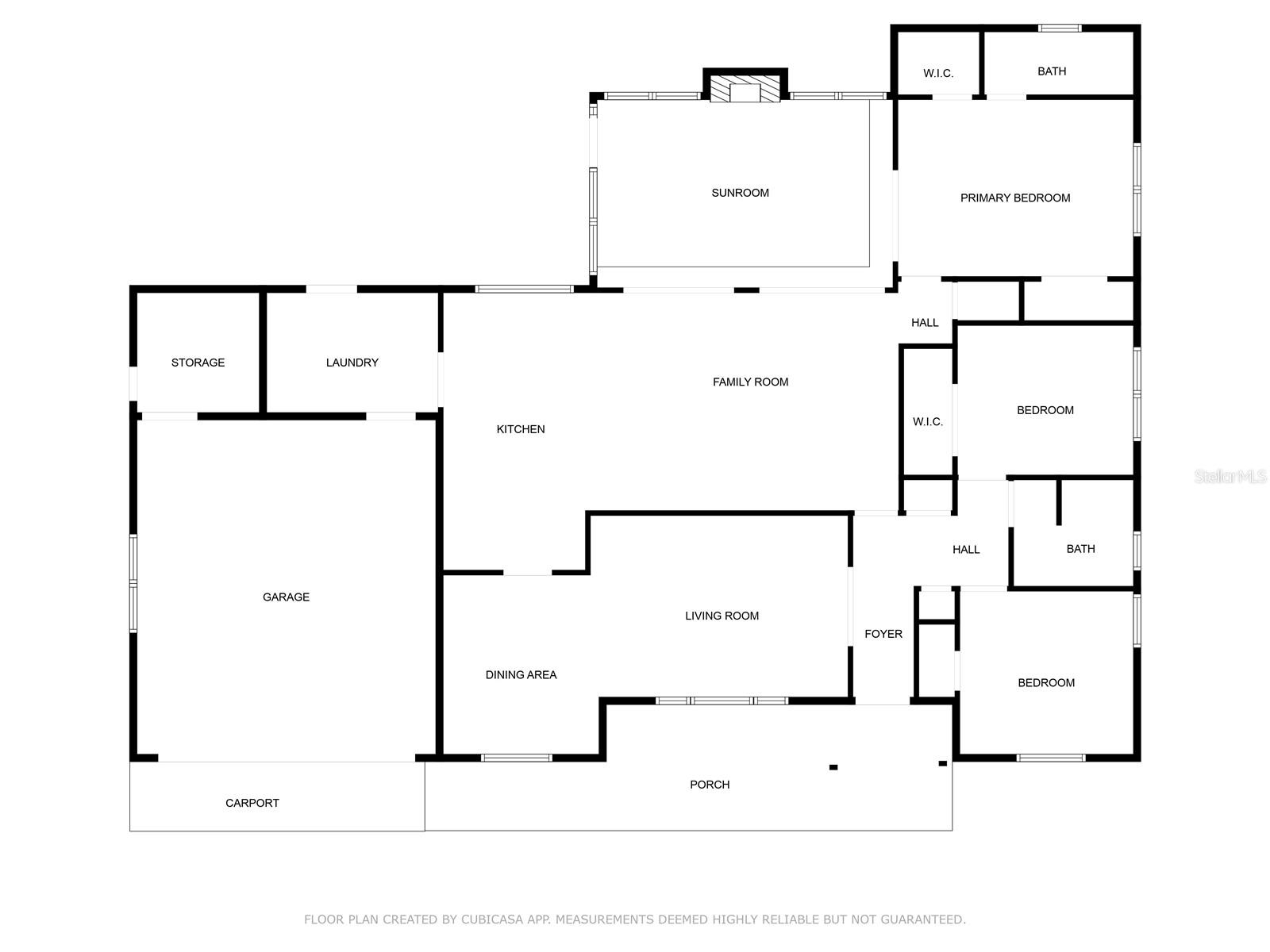
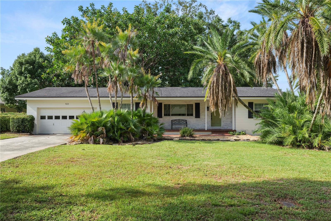
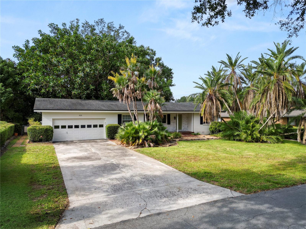
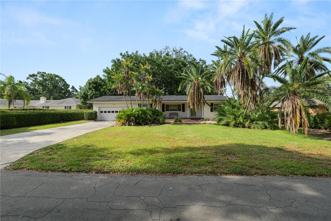
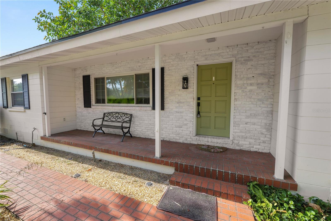
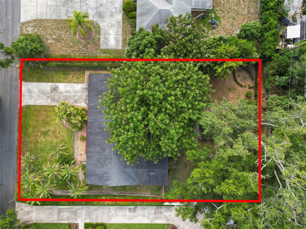
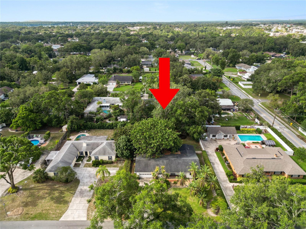
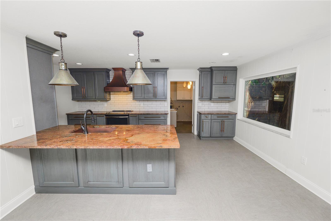
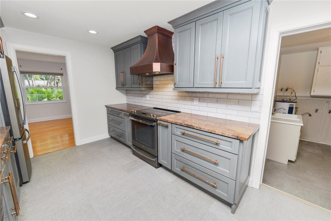
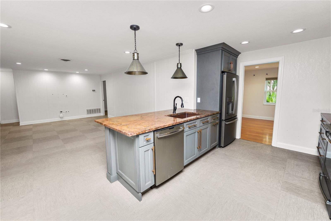
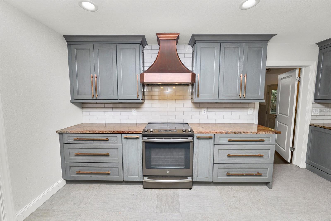
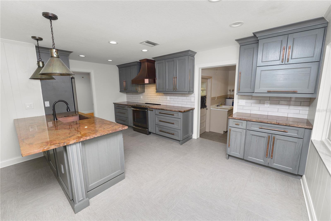
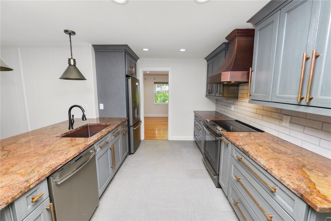
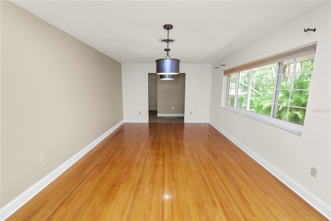
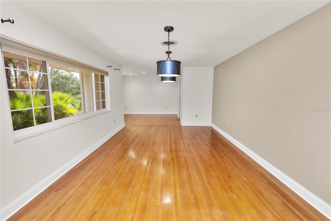
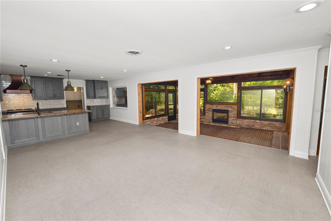
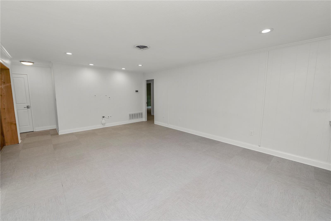
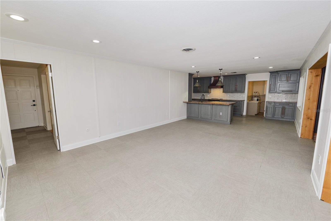
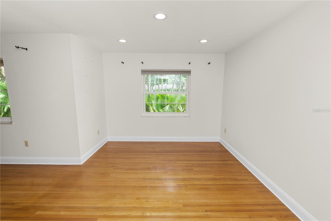
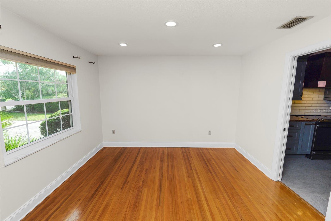
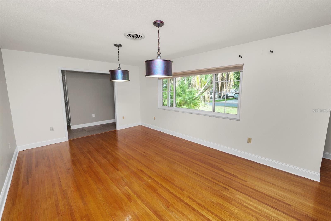
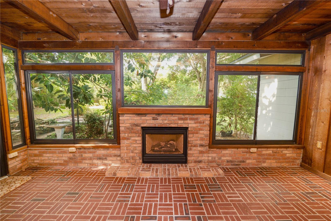
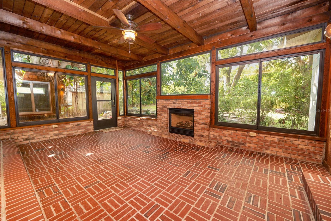
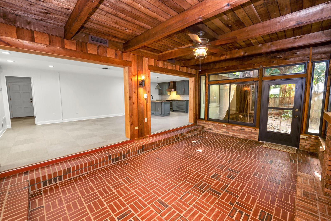
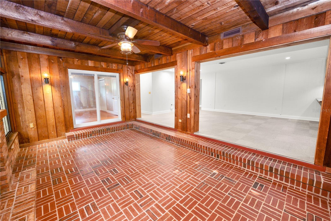
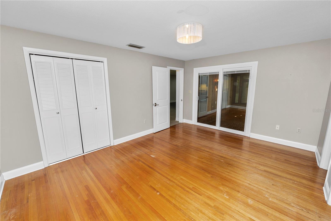
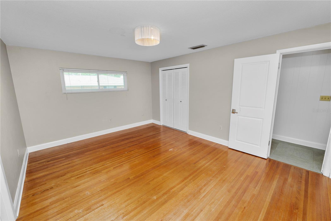
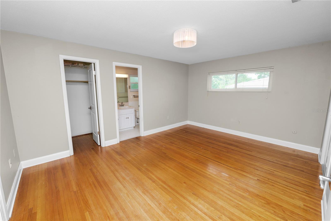
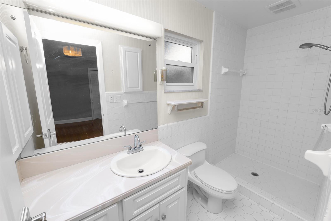
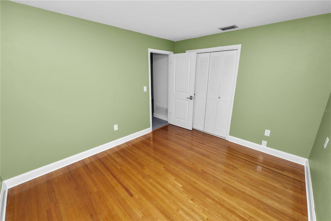
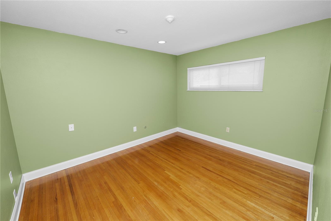
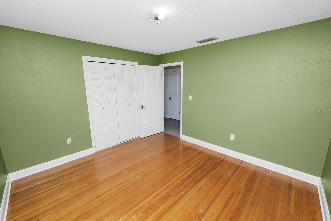
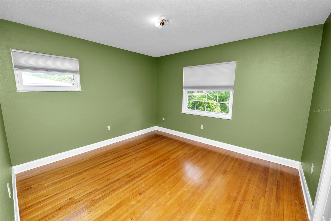
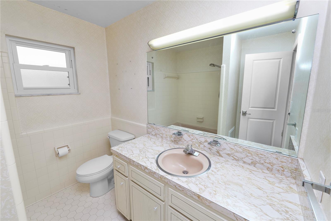
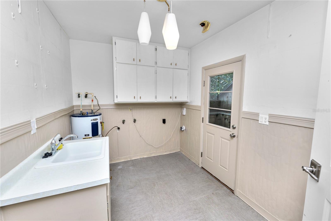
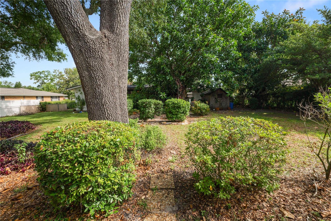
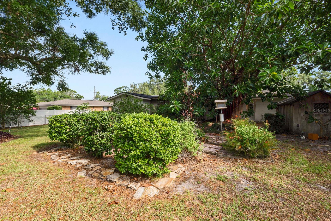
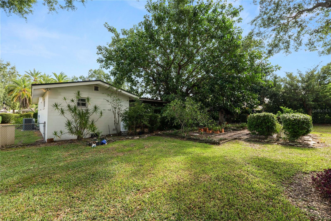
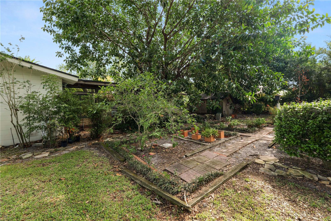
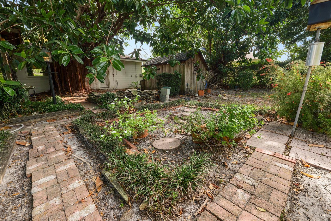
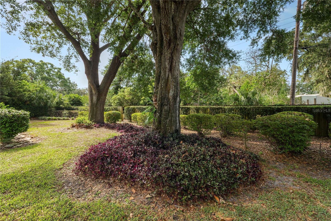
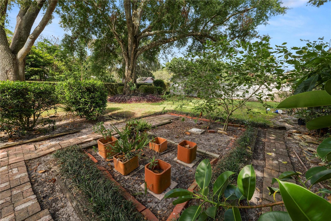
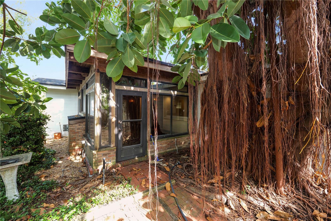
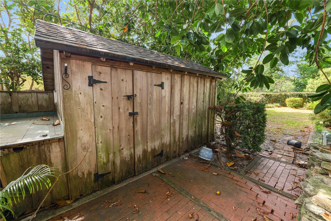
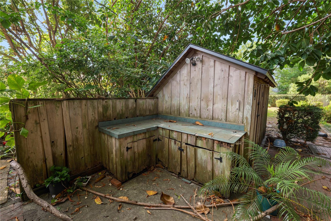
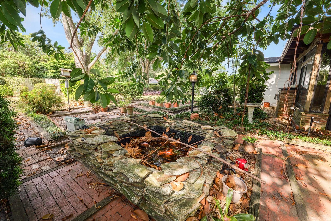
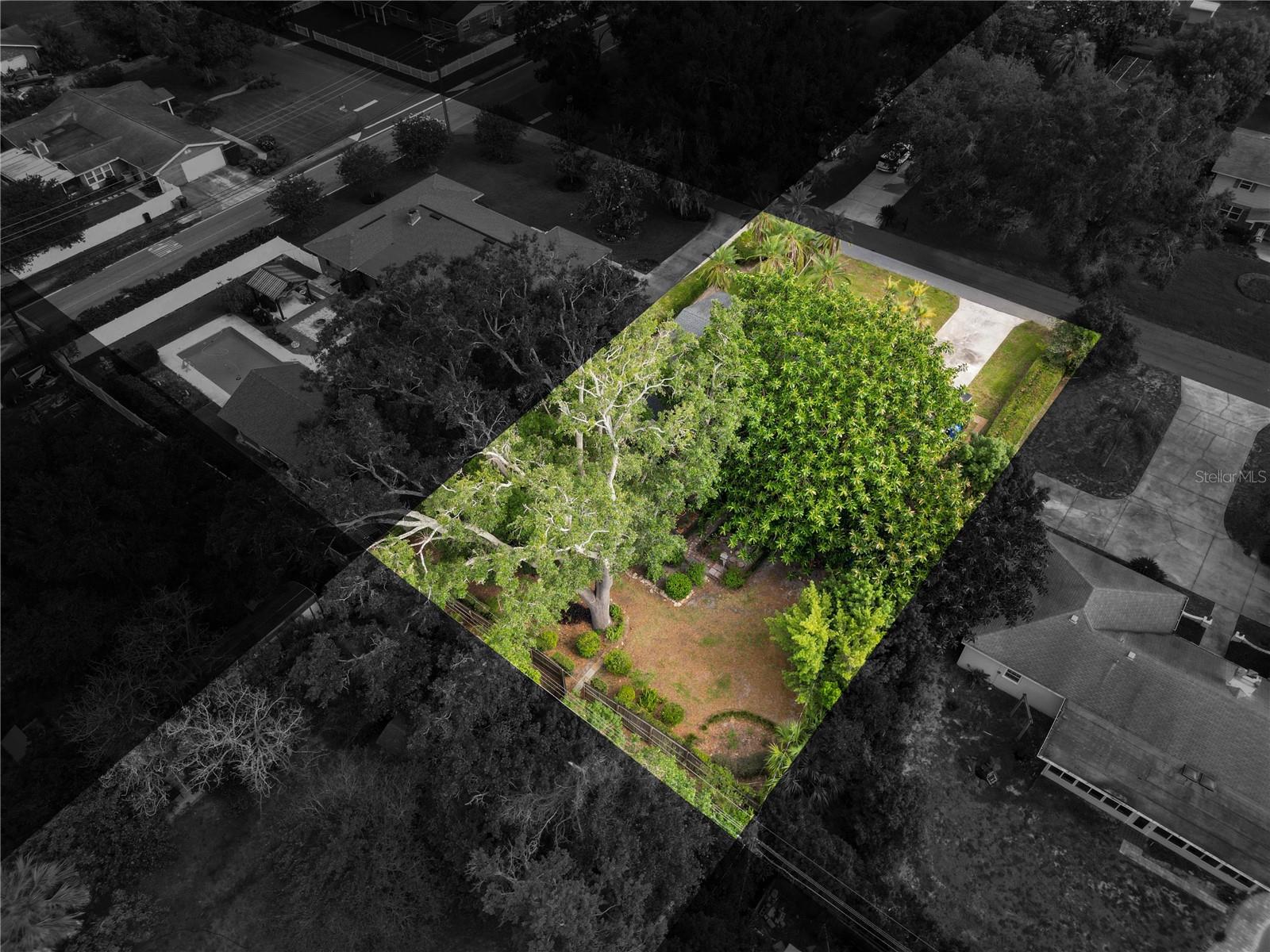
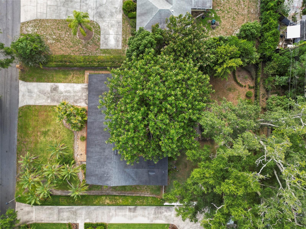
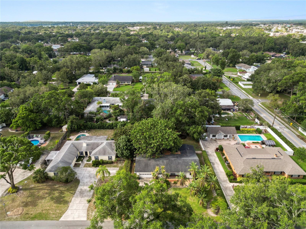
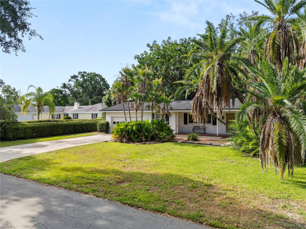
- MLS#: L4953128 ( Residential )
- Street Address: 509 Rob Roy Street
- Viewed: 90
- Price: $377,500
- Price sqft: $136
- Waterfront: No
- Year Built: 1965
- Bldg sqft: 2774
- Bedrooms: 3
- Total Baths: 2
- Full Baths: 2
- Garage / Parking Spaces: 2
- Days On Market: 257
- Additional Information
- Geolocation: 27.9878 / -81.9521
- County: POLK
- City: LAKELAND
- Zipcode: 33813
- Elementary School: Carlton Palmore Elem
- Middle School: Southwest
- High School: Lakeland Senior
- Provided by: KELLER WILLIAMS REALTY SMART
- Contact: Casandra Vann
- 863-577-1234

- DMCA Notice
-
DescriptionShort Sale. BANK APPROVED PRICE! Welcome to this beautifully maintained 3 bedroom, 2 bathroom ranch style home, nestled in a peaceful and established community with convenient access to dining, shopping, and major roadways. Here are a few of the upgrades to the home, Trane A/C System 2017, roof (home and shed) 2017, electrical box 2017, new double paned windows 2018, privacy fence 2018, new luxury vinyl flooring in 2019, new recessed lighting with dimmers in 2019, bluetooth garage door opener with camera 2020, custom window treatments 2018, termite prevention system installed and inspected quarterly 2021, septic tank pumped and checked 2021, irrigation system checked and expanded in 2021 and so much more! Step inside to discover an updated kitchen featuring granite countertops, stainless steel appliances, and ample cabinet spaceperfect for both everyday living and entertaining. The spacious living areas flow seamlessly, leading to a bright and inviting sunroom at the back of the home. Flooded with natural light, the sunroom offers a relaxing retreat with picturesque views of the large, landscaped backyardideal for enjoying morning coffee or hosting guests. With generously sized bedrooms, modernized bathrooms, and thoughtful updates throughout, this home combines comfort, style, and functionality in an unbeatable location. Dont miss the opportunity to make this move in ready gem your own!
Property Location and Similar Properties
All
Similar
Features
Appliances
- Dishwasher
- Range
- Range Hood
- Refrigerator
Home Owners Association Fee
- 0.00
Carport Spaces
- 0.00
Close Date
- 0000-00-00
Cooling
- Central Air
Country
- US
Covered Spaces
- 0.00
Exterior Features
- Lighting
- Sliding Doors
Flooring
- Tile
- Wood
Garage Spaces
- 2.00
Heating
- Central
High School
- Lakeland Senior High
Insurance Expense
- 0.00
Interior Features
- Eat-in Kitchen
- Kitchen/Family Room Combo
- Open Floorplan
- Primary Bedroom Main Floor
- Solid Surface Counters
- Thermostat
Legal Description
- BEG SW COR OF NW1/4 OF NE1/4 OF SW1/4 RUN E 151.74 FT TO POB CONT E 100 FT N 162.04 FT W 100 FT S 161.99 FT TO POB
Levels
- One
Living Area
- 2124.00
Lot Features
- City Limits
- Landscaped
- Level
- Private
Middle School
- Southwest Middle School
Area Major
- 33813 - Lakeland
Net Operating Income
- 0.00
Occupant Type
- Vacant
Open Parking Spaces
- 0.00
Other Expense
- 0.00
Parcel Number
- 24-29-06-000000-041180
Property Type
- Residential
Roof
- Shingle
School Elementary
- Carlton Palmore Elem
Sewer
- Septic Tank
Tax Year
- 2024
Township
- 29
Utilities
- Cable Available
- Electricity Connected
- Phone Available
Views
- 90
Virtual Tour Url
- https://www.propertypanorama.com/instaview/stellar/L4953128
Water Source
- Public
Year Built
- 1965
Zoning Code
- R-1
Disclaimer: All information provided is deemed to be reliable but not guaranteed.
Listing Data ©2026 Greater Fort Lauderdale REALTORS®
Listings provided courtesy of The Hernando County Association of Realtors MLS.
Listing Data ©2026 REALTOR® Association of Citrus County
Listing Data ©2026 Royal Palm Coast Realtor® Association
The information provided by this website is for the personal, non-commercial use of consumers and may not be used for any purpose other than to identify prospective properties consumers may be interested in purchasing.Display of MLS data is usually deemed reliable but is NOT guaranteed accurate.
Datafeed Last updated on February 4, 2026 @ 12:00 am
©2006-2026 brokerIDXsites.com - https://brokerIDXsites.com
Sign Up Now for Free!X
Call Direct: Brokerage Office: Mobile: 352.585.0041
Registration Benefits:
- New Listings & Price Reduction Updates sent directly to your email
- Create Your Own Property Search saved for your return visit.
- "Like" Listings and Create a Favorites List
* NOTICE: By creating your free profile, you authorize us to send you periodic emails about new listings that match your saved searches and related real estate information.If you provide your telephone number, you are giving us permission to call you in response to this request, even if this phone number is in the State and/or National Do Not Call Registry.
Already have an account? Login to your account.

