
- Lori Ann Bugliaro P.A., REALTOR ®
- Tropic Shores Realty
- Helping My Clients Make the Right Move!
- Mobile: 352.585.0041
- Fax: 888.519.7102
- 352.585.0041
- loribugliaro.realtor@gmail.com
Contact Lori Ann Bugliaro P.A.
Schedule A Showing
Request more information
- Home
- Property Search
- Search results
- 731 Missouri Avenue, LAKELAND, FL 33815
Property Photos
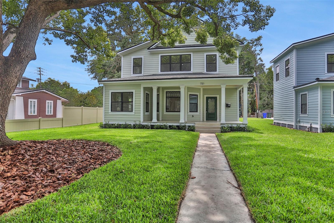

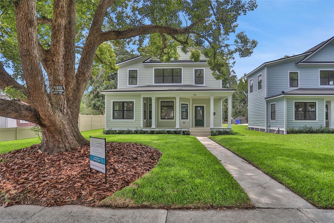
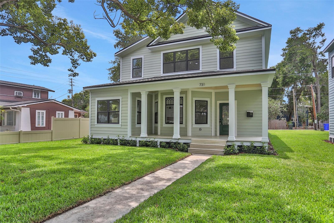
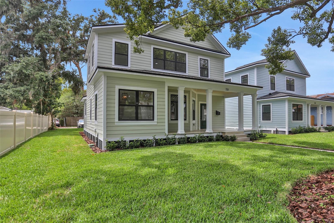
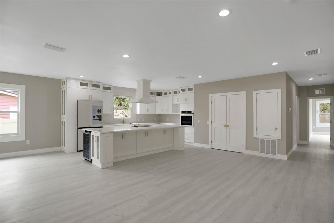
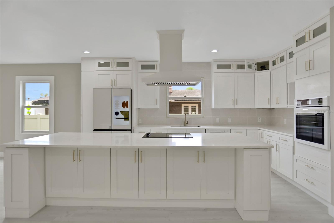

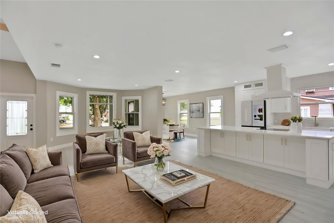
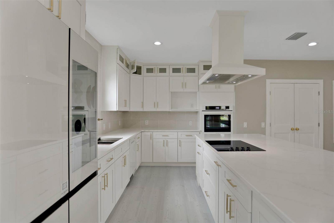
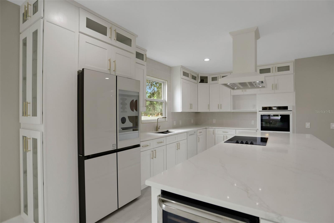
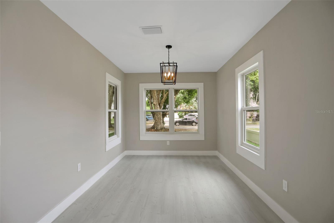
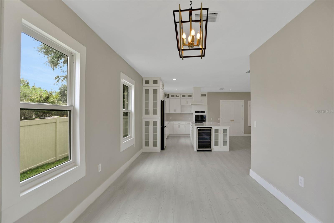
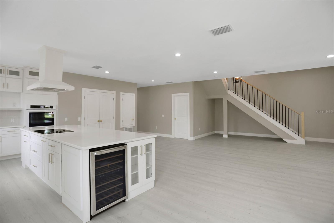
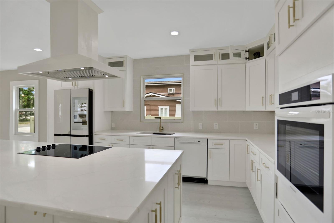
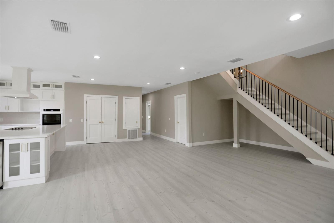

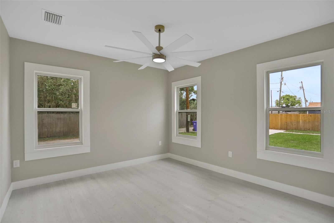
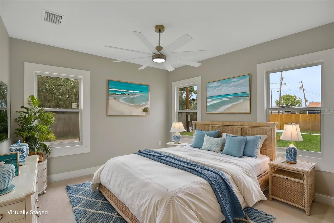
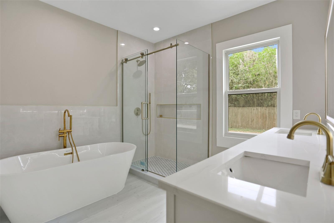
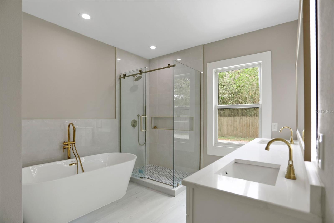
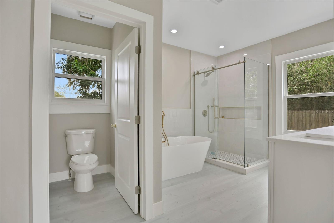
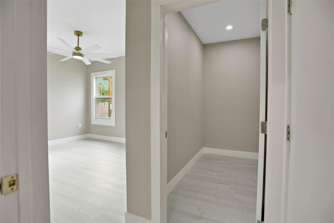
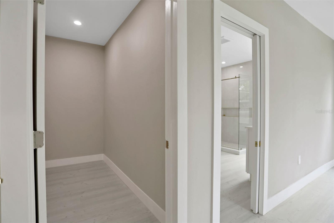
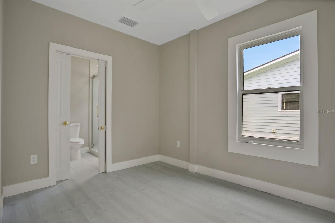
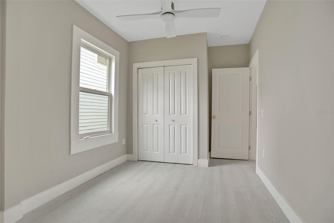
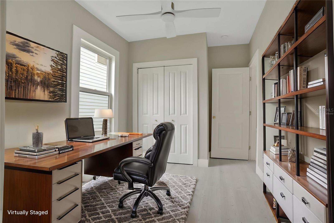
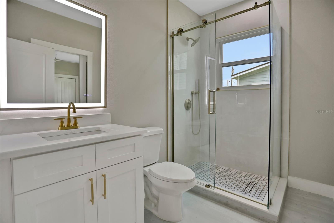
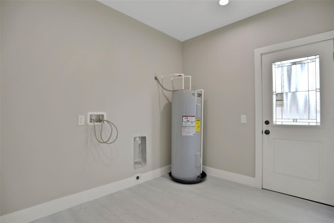

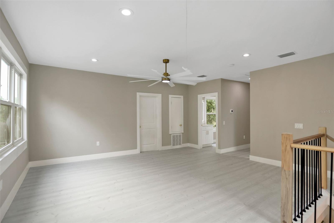
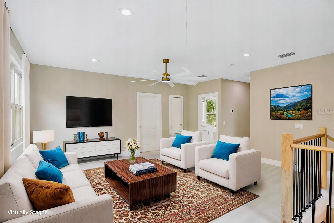
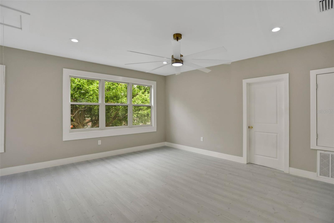
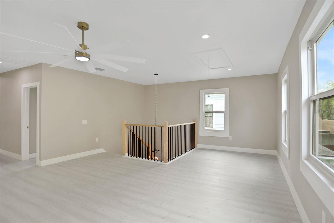
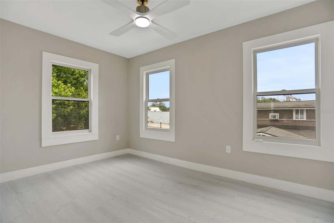
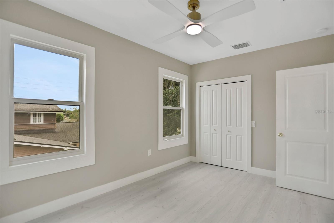
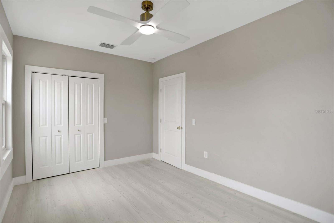
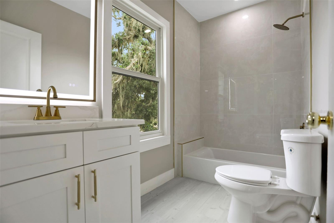
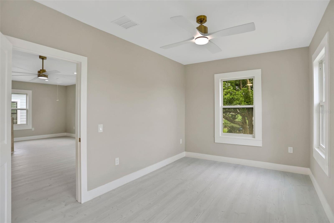
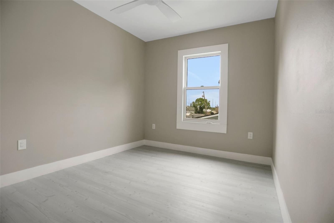
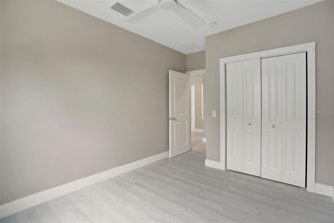
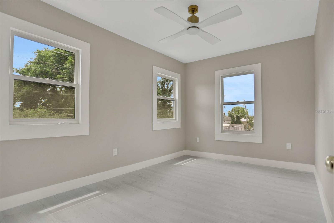
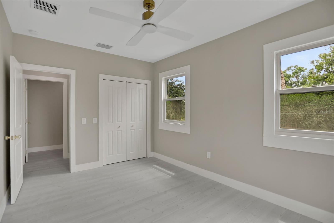
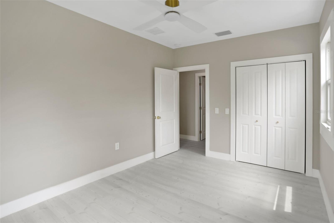
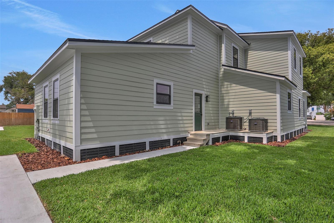
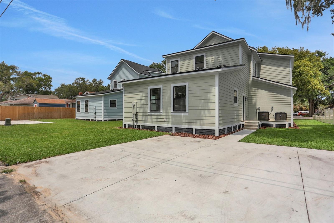
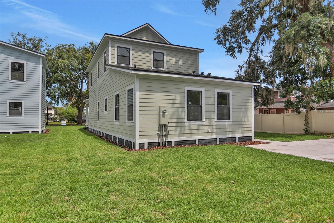
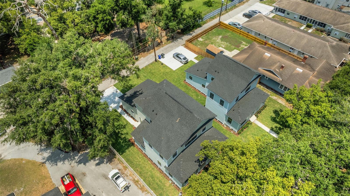
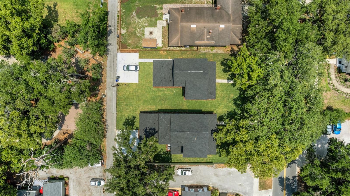
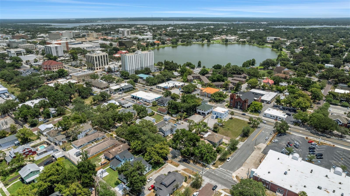
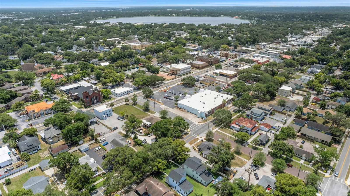
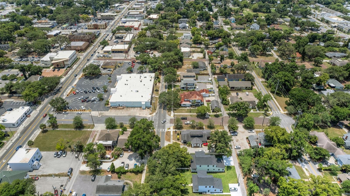
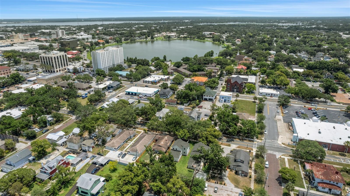
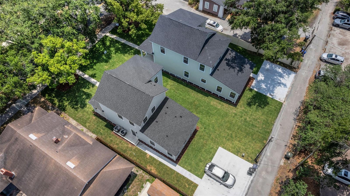
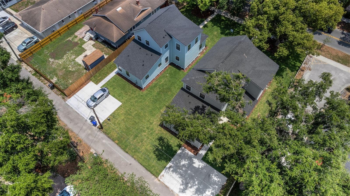
- MLS#: L4953228 ( Residential )
- Street Address: 731 Missouri Avenue
- Viewed: 7
- Price: $765,000
- Price sqft: $253
- Waterfront: No
- Year Built: 1910
- Bldg sqft: 3019
- Bedrooms: 5
- Total Baths: 3
- Full Baths: 3
- Days On Market: 9
- Additional Information
- Geolocation: 28.0357 / -81.9585
- County: POLK
- City: LAKELAND
- Zipcode: 33815
- Subdivision: Dranes 2nd Add
- Provided by: THE MARKET REALTY COMPANY
- Contact: Brock Jennings
- 863-999-4643

- DMCA Notice
-
DescriptionWelcome to 731 S Missouri Ave a fully rebuilt 5 bedroom, 3 bathroom residence offering 2,789 square feet of thoughtfully reimagined living space, complete with a private mother in law suite. Every square inch of this home has been rebuilt with top tier finishes, from the custom whiite and bllack Anderson windows to the restored 115 year old front window that anchors the homes classic curb appeal. Inside, the chefs kitchen is equipped with whiite stainless steel appliances, quartz countertops, glass accent cabinetry, and crown molding perfectly blending historic charm with modern elegance. The open concept floor plan flows into multiple living spaces and features a high end #5 ceiling finish, premium wood look flooring, and elevated design touches at every turn. Behind the walls, youll find all new underground electric and plumbing, a double HVAC system with raised condensers, and a 4 zone irrigation system. Rear alley access leads to triple car parking, and the property is zoned for multipurpose use, offering unmatched flexibility. Just like its neighboring property, this home sits minutes from Dixieland's local treasures like Hillcrest Coffee and is only 45 minutes to Tampa or Orlando, making it a rare, move in ready opportunity in one of Lakelands most charming walkable communities.
Property Location and Similar Properties
All
Similar
Features
Appliances
- Dishwasher
- Electric Water Heater
- Microwave
- Range
- Refrigerator
Home Owners Association Fee
- 0.00
Carport Spaces
- 0.00
Close Date
- 0000-00-00
Cooling
- Central Air
Country
- US
Covered Spaces
- 0.00
Flooring
- Luxury Vinyl
Garage Spaces
- 0.00
Heating
- Central
- Electric
Insurance Expense
- 0.00
Interior Features
- Eat-in Kitchen
- Open Floorplan
- Primary Bedroom Main Floor
- Stone Counters
- Walk-In Closet(s)
Legal Description
- DRANES 2ND ADD PB 1 PG 47B BLK 2 LOT 5 PART DESC AS: S1/2 OF THE FOLLOWING: LOT 4 S 16.5 FT & N 85.8 FT OF LOT 5
Levels
- Two
Living Area
- 2789.00
Lot Features
- Paved
Area Major
- 33815 - Lakeland
Net Operating Income
- 0.00
Occupant Type
- Vacant
Open Parking Spaces
- 0.00
Other Expense
- 0.00
Parcel Number
- 23-28-24-120000-002051
Parking Features
- Parking Pad
Property Condition
- Completed
Property Type
- Residential
Roof
- Shingle
Sewer
- Public Sewer
Style
- Craftsman
Tax Year
- 2024
Township
- 28
Utilities
- Public
View
- City
Virtual Tour Url
- https://my.matterport.com/show/?m=NQcpLtdXuUC&brand=0&mls=1&
Water Source
- Public
Year Built
- 1910
Zoning Code
- O-1
Disclaimer: All information provided is deemed to be reliable but not guaranteed.
Listing Data ©2025 Greater Fort Lauderdale REALTORS®
Listings provided courtesy of The Hernando County Association of Realtors MLS.
Listing Data ©2025 REALTOR® Association of Citrus County
Listing Data ©2025 Royal Palm Coast Realtor® Association
The information provided by this website is for the personal, non-commercial use of consumers and may not be used for any purpose other than to identify prospective properties consumers may be interested in purchasing.Display of MLS data is usually deemed reliable but is NOT guaranteed accurate.
Datafeed Last updated on June 5, 2025 @ 12:00 am
©2006-2025 brokerIDXsites.com - https://brokerIDXsites.com
Sign Up Now for Free!X
Call Direct: Brokerage Office: Mobile: 352.585.0041
Registration Benefits:
- New Listings & Price Reduction Updates sent directly to your email
- Create Your Own Property Search saved for your return visit.
- "Like" Listings and Create a Favorites List
* NOTICE: By creating your free profile, you authorize us to send you periodic emails about new listings that match your saved searches and related real estate information.If you provide your telephone number, you are giving us permission to call you in response to this request, even if this phone number is in the State and/or National Do Not Call Registry.
Already have an account? Login to your account.

