
- Lori Ann Bugliaro P.A., REALTOR ®
- Tropic Shores Realty
- Helping My Clients Make the Right Move!
- Mobile: 352.585.0041
- Fax: 888.519.7102
- 352.585.0041
- loribugliaro.realtor@gmail.com
Contact Lori Ann Bugliaro P.A.
Schedule A Showing
Request more information
- Home
- Property Search
- Search results
- 1455 Silver Leaf Drive, LAKELAND, FL 33813
Property Photos
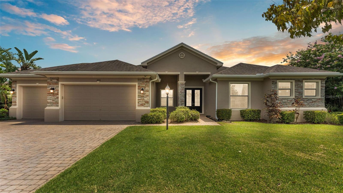

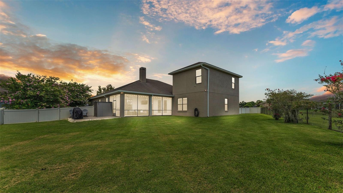
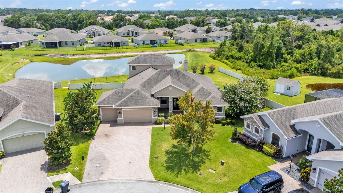
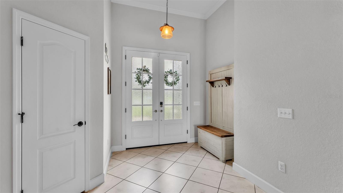
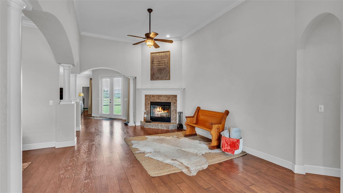
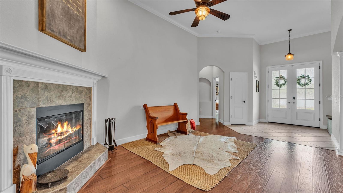
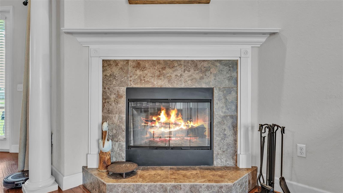
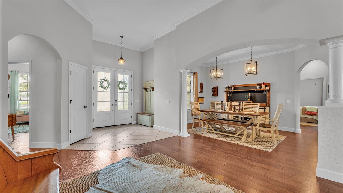
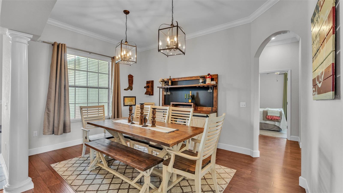
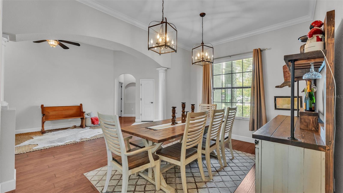
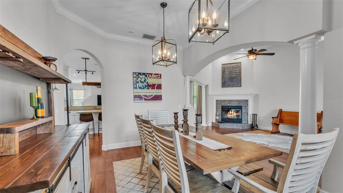
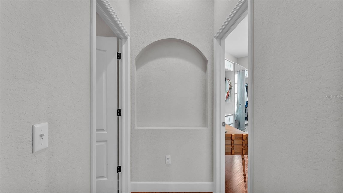
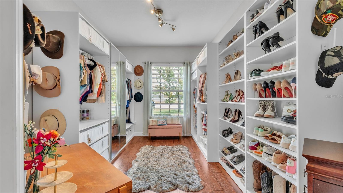
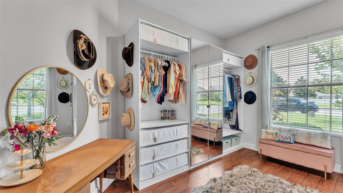
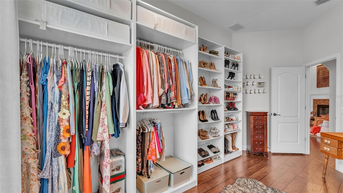
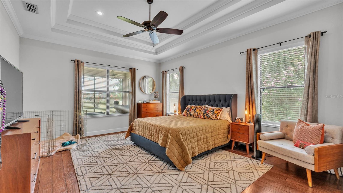
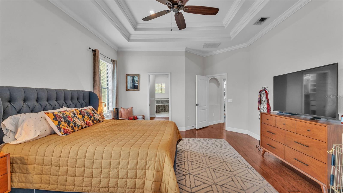
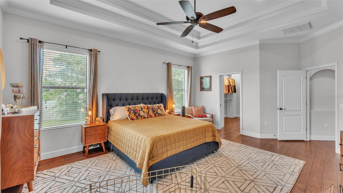
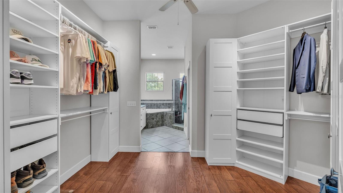
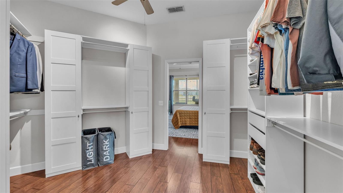
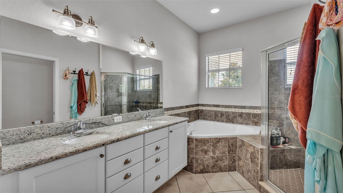
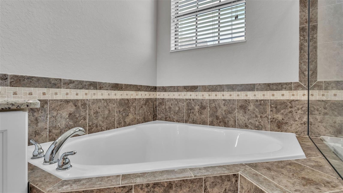
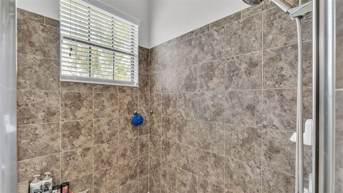
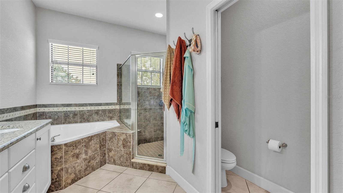
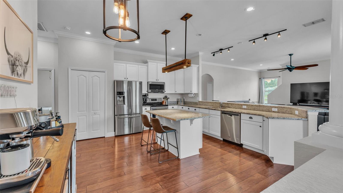
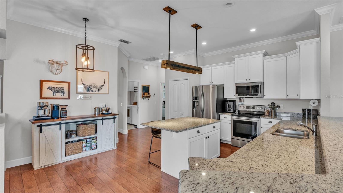
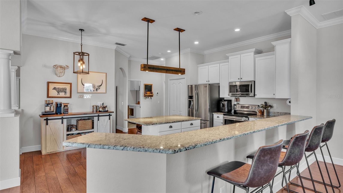
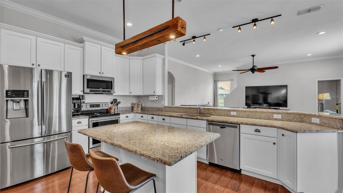
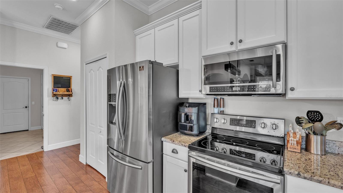
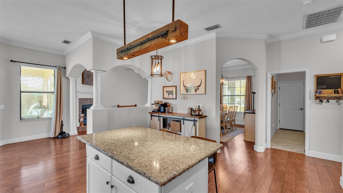
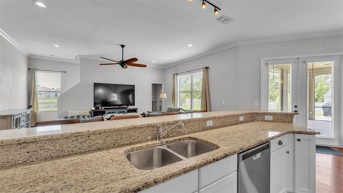
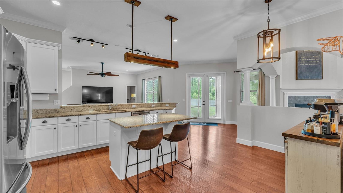
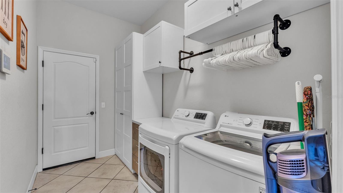
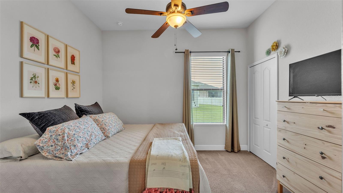
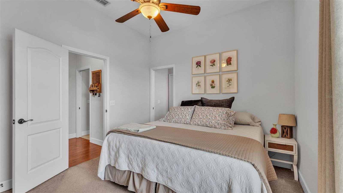
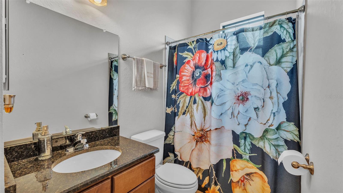
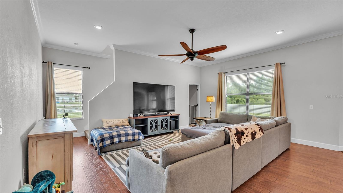
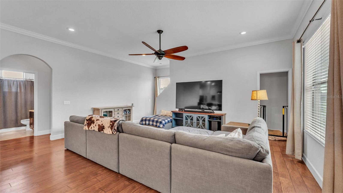
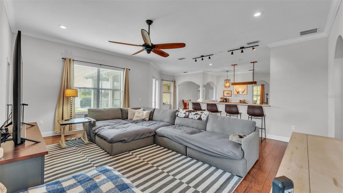
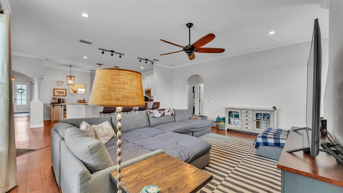
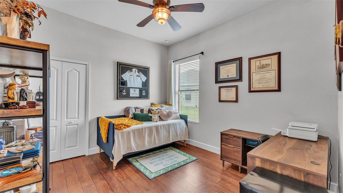
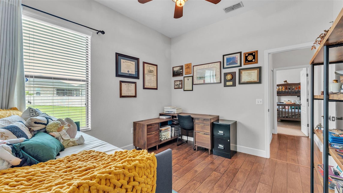
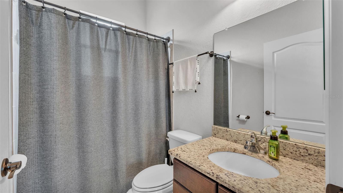
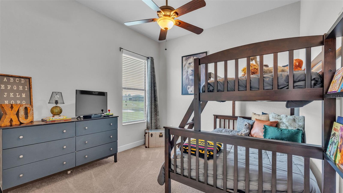
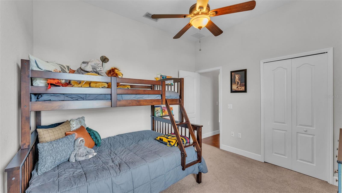
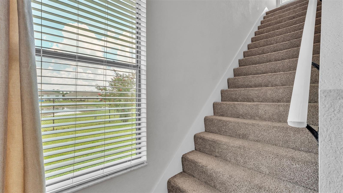
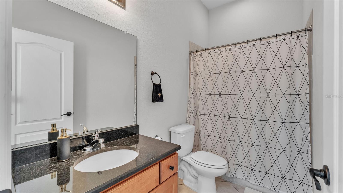
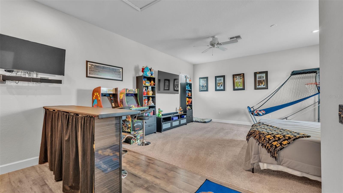
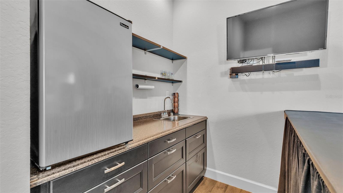
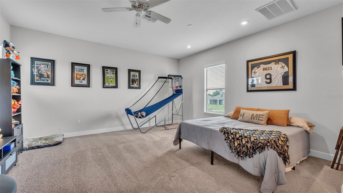
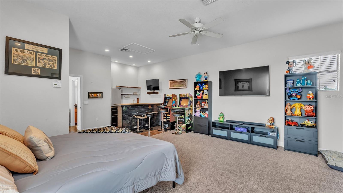
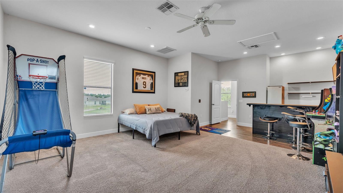
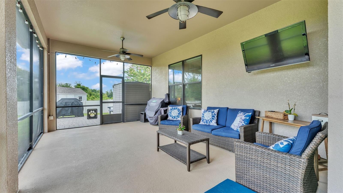
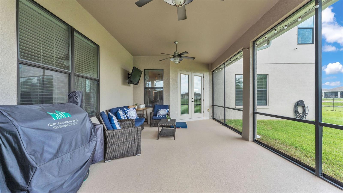
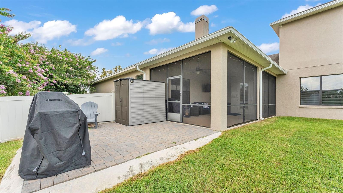
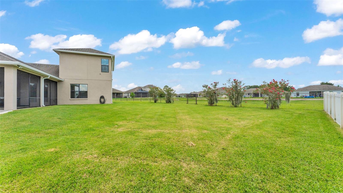
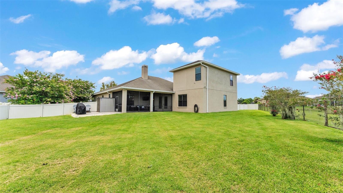
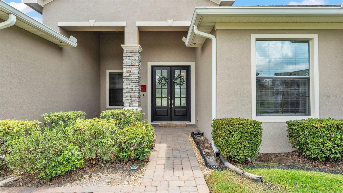
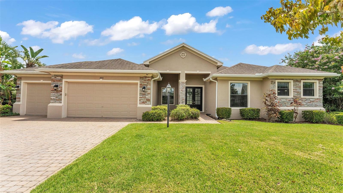
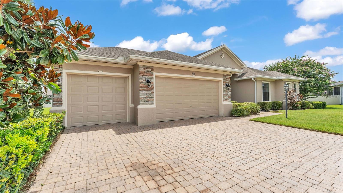
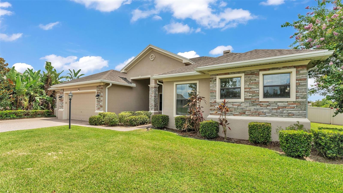
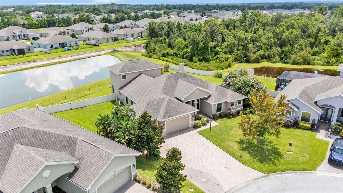
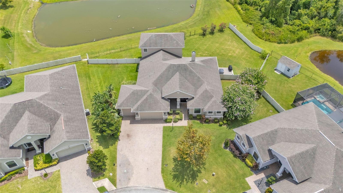
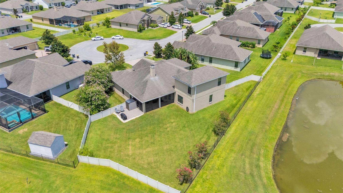
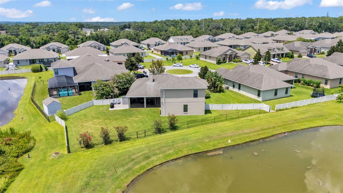
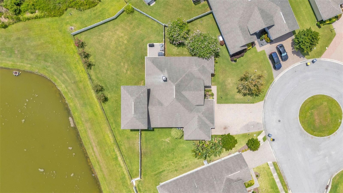
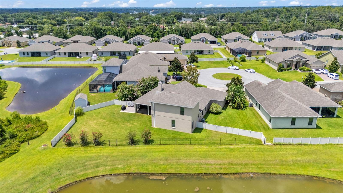
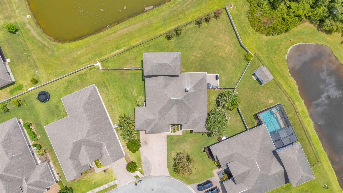
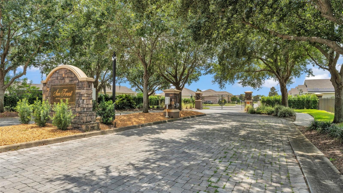
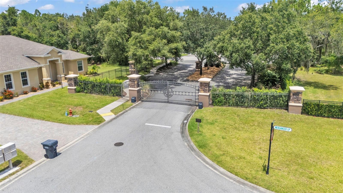
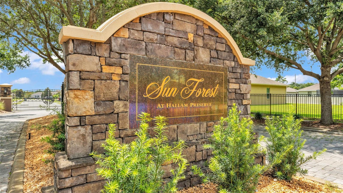
- MLS#: L4954535 ( Residential )
- Street Address: 1455 Silver Leaf Drive
- Viewed: 137
- Price: $719,500
- Price sqft: $148
- Waterfront: No
- Year Built: 2016
- Bldg sqft: 4876
- Bedrooms: 5
- Total Baths: 4
- Full Baths: 4
- Days On Market: 111
- Additional Information
- Geolocation: 27.9511 / -81.9392
- County: POLK
- City: LAKELAND
- Zipcode: 33813
- Subdivision: Hallam Preserve West A Ph 1

- DMCA Notice
-
DescriptionExquisite 5 Bedroom, 4 Bathroom Home with Bonus Suite | 3,600+ Sq Ft in Gated Community Welcome to 1455 Silver Leaf Dran exceptional residence tucked away at the end of a quiet cul de sac, offering over 3,600 square feet of beautifully designed living space in one of the areas most sought after gated communities.From the moment you arrive, the stone accented faade, paver driveway, and manicured landscaping make a lasting impression. Inside, an open concept layout features crown molding, warm wood laminate flooring, and a spacious living room centered around a cozy fireplaceperfect for both everyday living and entertaining. The kitchen is equally impressive with granite countertops, stainless steel appliances and a large island ideal for gathering and meal prep.The main floor master suite is a tranquil retreat with tray ceilings and a spa inspired bathroom boasting dual vanities, a soaking tub, walk in shower, and generous closet space. Four additional bedrooms and two full bathrooms are thoughtfully situated on the main level.Upstairs, a spacious bonus/media suite offers incredible flexibility with its own full bathroom and wet barperfect for guests, a game room, 6th bedroom, or private living area.Step outside to a peaceful backyard with no rear neighbors and tranquil pond views, providing the perfect canvas to create your dream outdoor oasis.Residents enjoy access to fantastic community amenities including a pool, clubhouse, and playground. Ideally located between Tampa and Orlando with quick access to I 4, and just minutes from everything Lakeland has to provide.
Property Location and Similar Properties
All
Similar
Features
Appliances
- Dishwasher
- Electric Water Heater
- Microwave
- Range
- Refrigerator
Home Owners Association Fee
- 131.50
Association Name
- 360 Perspective Partners Property Management
Carport Spaces
- 0.00
Close Date
- 0000-00-00
Cooling
- Central Air
Country
- US
Covered Spaces
- 0.00
Exterior Features
- Rain Gutters
- Sidewalk
Flooring
- Carpet
- Ceramic Tile
- Laminate
Garage Spaces
- 3.00
Heating
- Electric
Insurance Expense
- 0.00
Interior Features
- Crown Molding
- High Ceilings
- Kitchen/Family Room Combo
- Primary Bedroom Main Floor
- Stone Counters
- Walk-In Closet(s)
Legal Description
- "HALLAM PRESERVE WEST ""A"" PHASE ONE PB 157" PGS 49 & 50 LOT 12
Levels
- Two
Living Area
- 3610.00
Area Major
- 33813 - Lakeland
Net Operating Income
- 0.00
Occupant Type
- Owner
Open Parking Spaces
- 0.00
Other Expense
- 0.00
Parcel Number
- 24-29-20-286557-000120
Pets Allowed
- Yes
Property Type
- Residential
Roof
- Shingle
Sewer
- Public Sewer
Tax Year
- 2024
Township
- 29
Utilities
- Cable Connected
- Electricity Connected
Views
- 137
Virtual Tour Url
- https://www.propertypanorama.com/instaview/stellar/L4954535
Water Source
- Public
Year Built
- 2016
Disclaimer: All information provided is deemed to be reliable but not guaranteed.
Listing Data ©2025 Greater Fort Lauderdale REALTORS®
Listings provided courtesy of The Hernando County Association of Realtors MLS.
Listing Data ©2025 REALTOR® Association of Citrus County
Listing Data ©2025 Royal Palm Coast Realtor® Association
The information provided by this website is for the personal, non-commercial use of consumers and may not be used for any purpose other than to identify prospective properties consumers may be interested in purchasing.Display of MLS data is usually deemed reliable but is NOT guaranteed accurate.
Datafeed Last updated on November 6, 2025 @ 12:00 am
©2006-2025 brokerIDXsites.com - https://brokerIDXsites.com
Sign Up Now for Free!X
Call Direct: Brokerage Office: Mobile: 352.585.0041
Registration Benefits:
- New Listings & Price Reduction Updates sent directly to your email
- Create Your Own Property Search saved for your return visit.
- "Like" Listings and Create a Favorites List
* NOTICE: By creating your free profile, you authorize us to send you periodic emails about new listings that match your saved searches and related real estate information.If you provide your telephone number, you are giving us permission to call you in response to this request, even if this phone number is in the State and/or National Do Not Call Registry.
Already have an account? Login to your account.

