
- Lori Ann Bugliaro P.A., REALTOR ®
- Tropic Shores Realty
- Helping My Clients Make the Right Move!
- Mobile: 352.585.0041
- Fax: 888.519.7102
- 352.585.0041
- loribugliaro.realtor@gmail.com
Contact Lori Ann Bugliaro P.A.
Schedule A Showing
Request more information
- Home
- Property Search
- Search results
- 2210 Sugar Creek Drive, LAKELAND, FL 33811
Property Photos
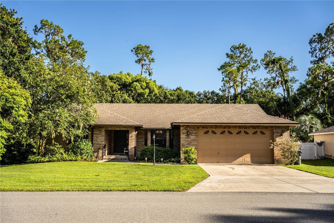

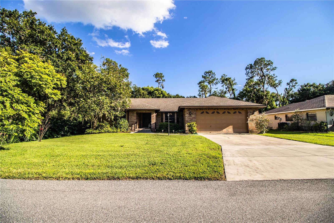
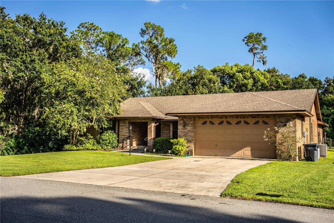
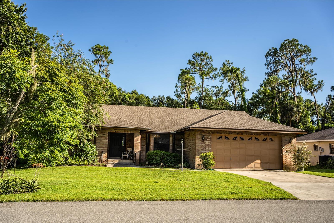
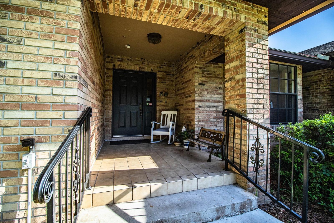
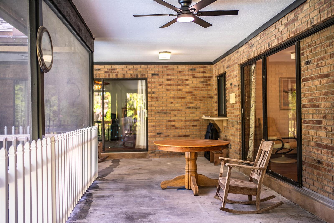
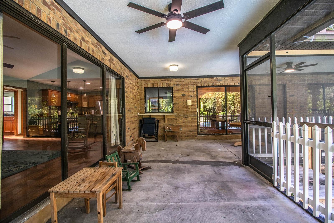
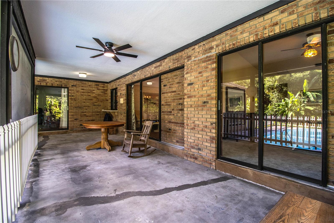
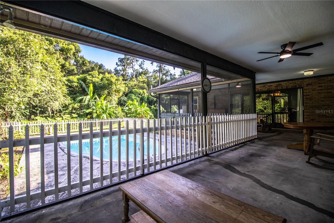
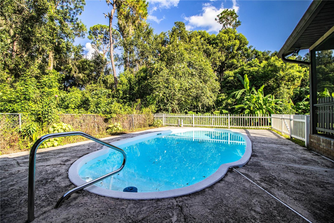
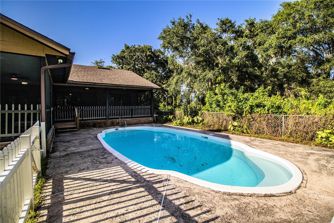
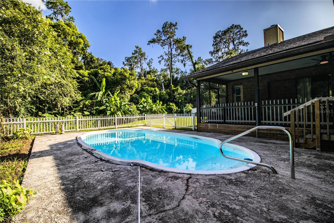
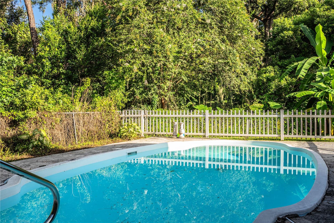
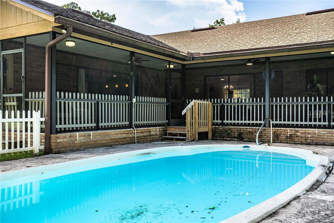
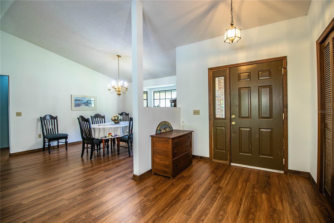
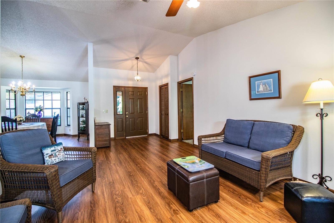
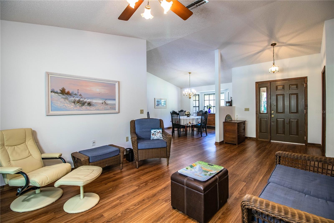
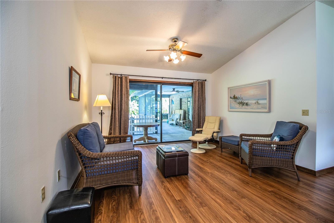
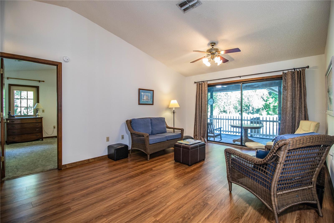
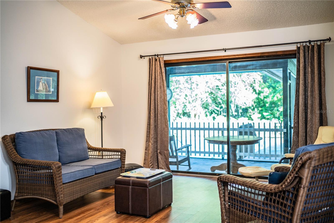
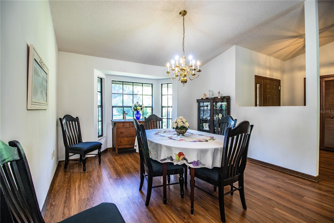
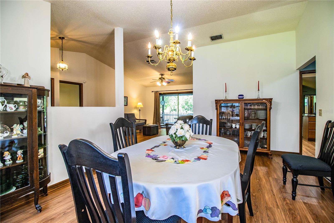
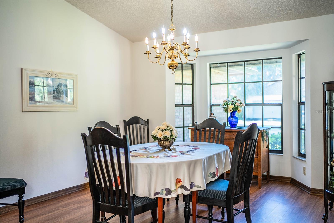
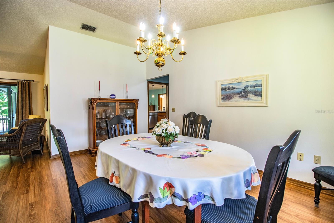
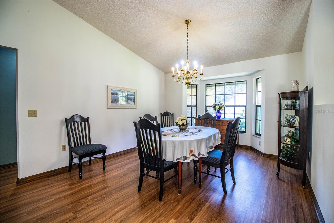
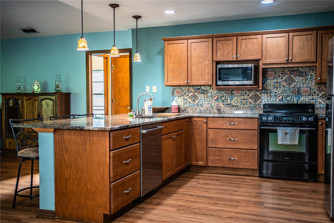
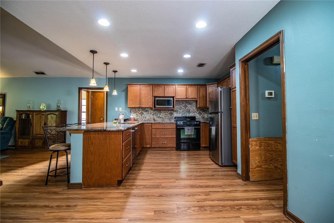
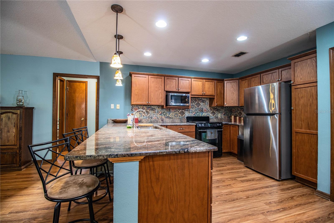
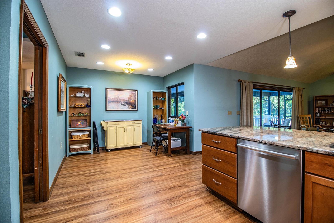
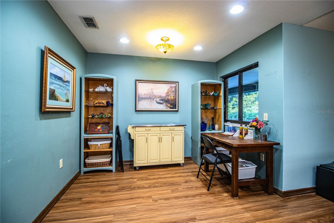
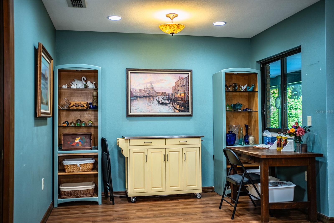
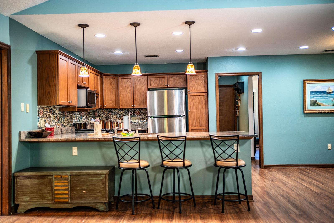
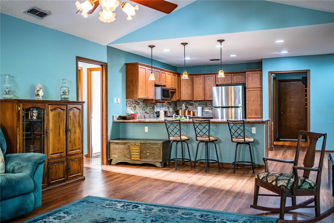
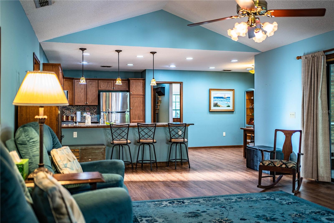
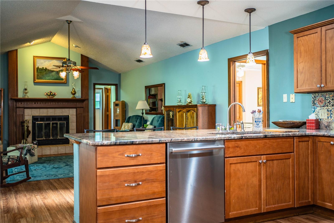
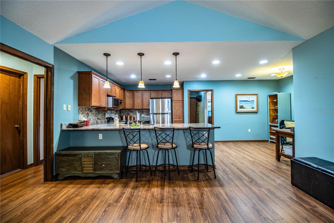
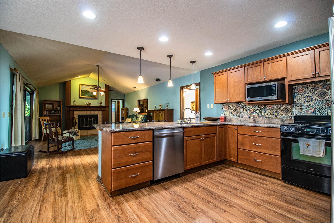
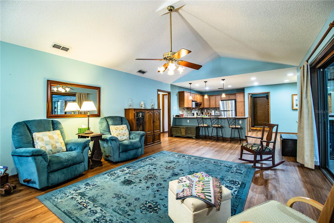
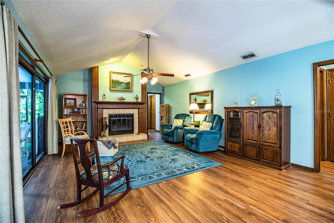
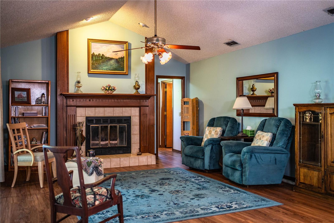
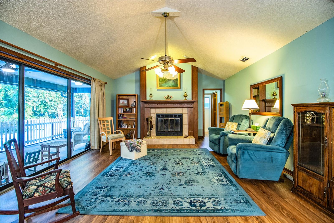
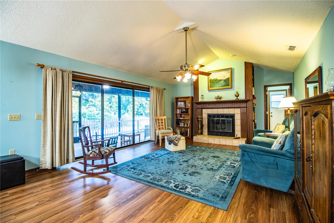
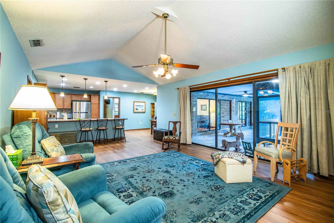
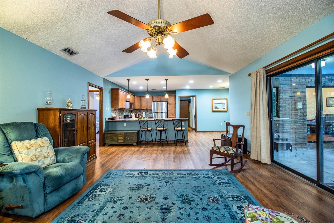
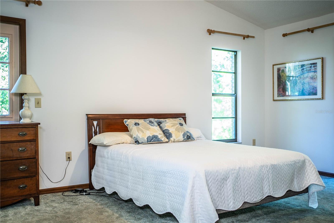
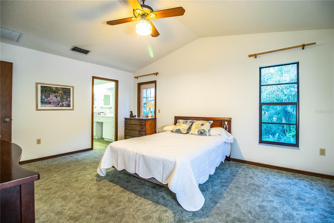
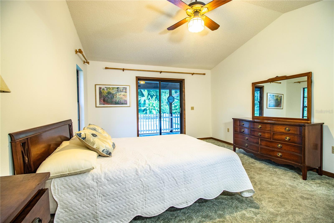
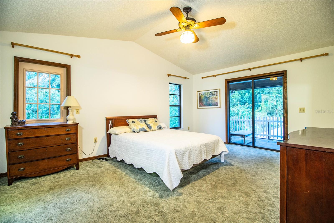
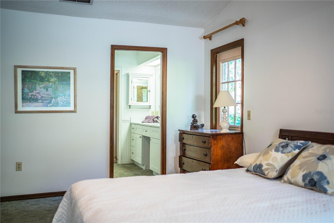
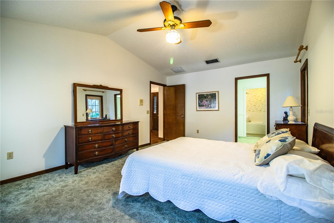
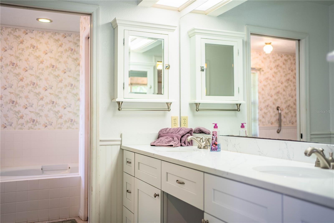
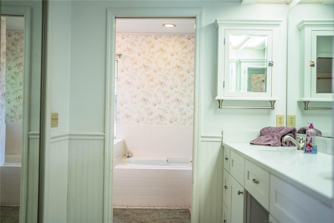
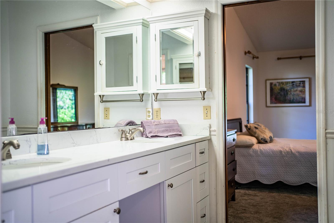
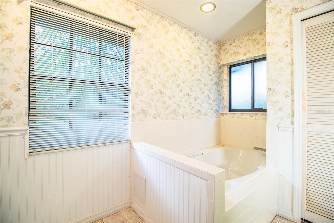
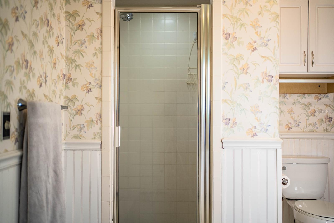
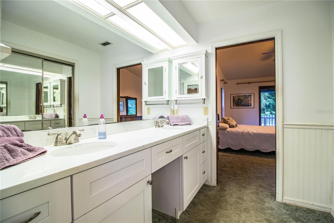
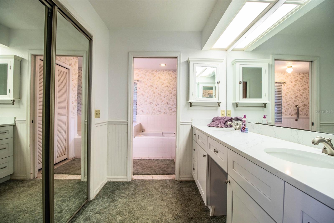
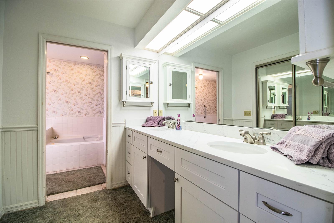
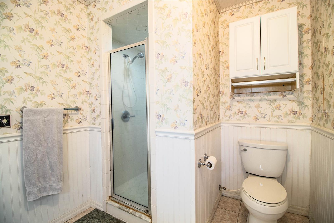
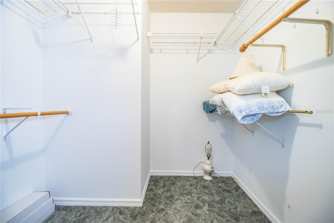
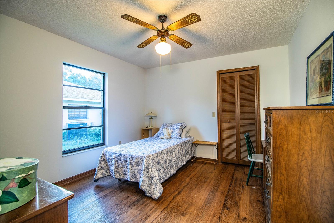
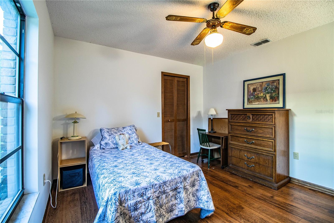
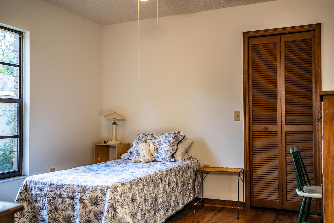
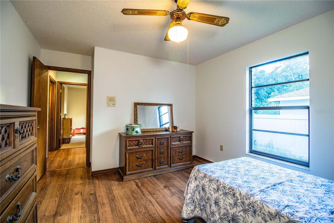
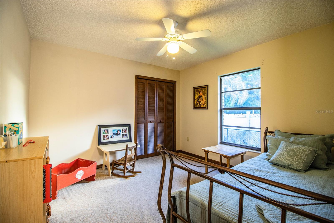
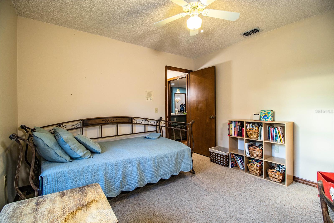
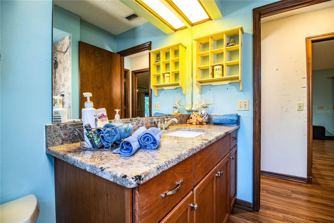
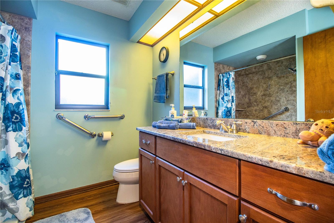
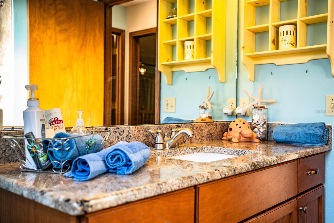
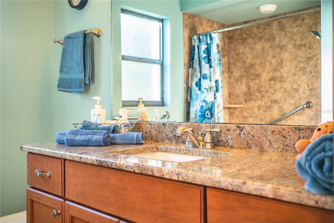
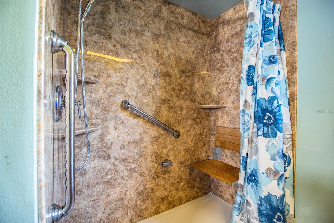
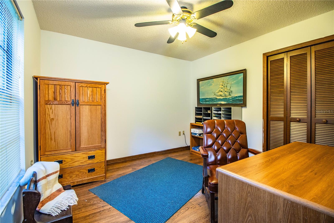
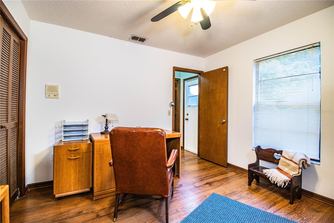
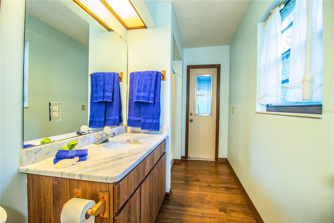
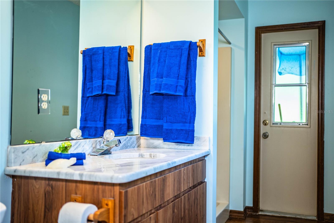
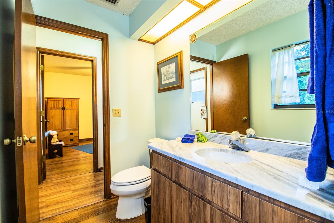
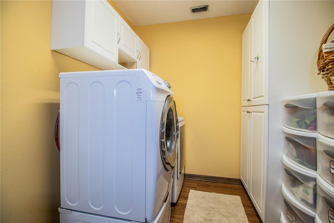
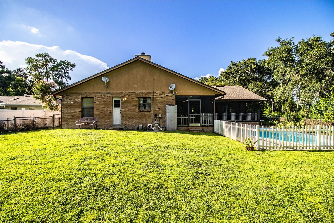
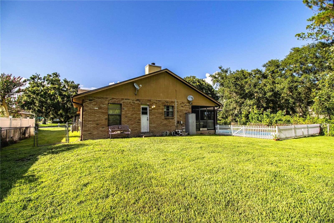
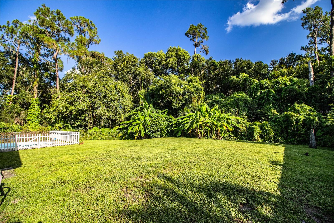
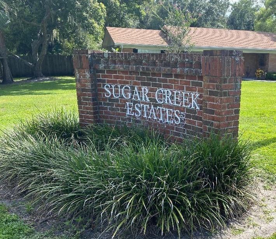
- MLS#: L4954552 ( Residential )
- Street Address: 2210 Sugar Creek Drive
- Viewed: 19
- Price: $545,000
- Price sqft: $151
- Waterfront: No
- Year Built: 1989
- Bldg sqft: 3606
- Bedrooms: 4
- Total Baths: 3
- Full Baths: 3
- Days On Market: 15
- Additional Information
- Geolocation: 27.9909 / -81.992
- County: POLK
- City: LAKELAND
- Zipcode: 33811
- Subdivision: Sugar Creek Estates
- Provided by: REMAX EXPERTS

- DMCA Notice
-
DescriptionThis 1989 custom built, 4 bedroom, 2 bath home is located in a wonderful southwest Lakeland neighborhood. Get ready to gather the family and friends with no HOA and no through streets! Its convenient for shopping and the Polk Parkway for access to either Tampa or Orlando. The 2,442 square foot contemporary style home is of block construction with a stucco brick exterior and a shingle roof. The .46 acre lot has a private backyard overlooking a wooded view and the 14 x 30 fiberglass inground pool. There are three sets of sliding glass doors that open out to the screened lanai that overlooks the pool. Total square footage under roof is 3,606 square feet. The 546 square foot oversized garage is excellent for both tall vehicles and storage. The interior has a wonderful, tall double open floor plan with a formal living room and dining room. The large 20 x 10 ft kitchen with a bar and dinette opens to the family room. The family room has a wood burning fireplace and has sliding doors that lead out to the screened lanai. The flooring is luxury vinyl plank and carpet. The kitchen was recently updated in May 2018 to granite countertops, wood cabinets, and a double sink. Under cabinet lighting and unique hanging bar lights add to the lovely kitchen decor. The refrigerator, dishwasher, and microwave are stainless steel, and the Jenn Air stove is black. There is a handy pass through window from the dinette area out to the screened lanai. Great for parties. The four bedroom three bath home has a unique split plan. The master bedroom is carpeted and has a spacious master bath with dual sinks, solid surface countertops, a jetted garden tub, and a separate shower. The tub/shower area is ceramic tile. It also has a dressing area with a walk in closet with mirrored doors and a linen closet. There is plenty of room for a king size bed and furniture. Sliders open out to the screened lanai. There are two guest bedrooms and a guest bathroom adjacent to the family room. The guest bathroom has granite countertops and a walk in shower. As you walk through the family room to the rear fourth bedroom with its own bathroom, you will see the door leading out to the lanai that leads to the pool. You can access this bathroom from the pool in a wet bathing suit. This extra rear suite is perfect for a private office or an in law suite. Two new ceiling fans were installed in the screened lanai in May 2025. The fresh water piping was replumbed in 2018. The A/C was replaced in 2010 and is serviced regularly under an annual contract. The roof is only 4 years old A new pool pump was installed in July 2024. A new electric breaker panel with surge protection was installed in May 2024. Leaf filters are installed in the rain gutters. Truly Nolen is a transferable termite control contract. Septic tank was pumped and inspected in August 2024. Plywood panels are included for storm protection use on the large sliding glass doors.
Property Location and Similar Properties
All
Similar
Features
Accessibility Features
- Visitor Bathroom
Appliances
- Dishwasher
- Disposal
- Electric Water Heater
- Microwave
- Range
- Refrigerator
Home Owners Association Fee
- 0.00
Builder Name
- Travis Tucker
Carport Spaces
- 0.00
Close Date
- 0000-00-00
Cooling
- Central Air
Country
- US
Covered Spaces
- 0.00
Exterior Features
- Rain Gutters
- Sliding Doors
Fencing
- Chain Link
- Vinyl
Flooring
- Carpet
- Luxury Vinyl
Garage Spaces
- 2.00
Heating
- Central
- Electric
Insurance Expense
- 0.00
Interior Features
- Ceiling Fans(s)
- Open Floorplan
- Primary Bedroom Main Floor
- Solid Surface Counters
- Solid Wood Cabinets
- Split Bedroom
- Stone Counters
Legal Description
- SUGAR CREEK ESTATES PB 65 PG 15 LOT 5
Levels
- One
Living Area
- 2442.00
Lot Features
- In County
- Landscaped
- Level
Area Major
- 33811 - Lakeland
Net Operating Income
- 0.00
Occupant Type
- Owner
Open Parking Spaces
- 0.00
Other Expense
- 0.00
Parcel Number
- 23-29-03-139530-000050
Parking Features
- Garage Door Opener
- Oversized
Pets Allowed
- Cats OK
- Dogs OK
Pool Features
- Deck
- Fiberglass
- In Ground
Possession
- Close Of Escrow
Property Condition
- Completed
Property Type
- Residential
Roof
- Shingle
Sewer
- Septic Tank
Style
- Contemporary
Tax Year
- 2024
Township
- 29
Utilities
- BB/HS Internet Available
- Cable Available
- Cable Connected
- Electricity Connected
- Public
View
- Trees/Woods
Views
- 19
Virtual Tour Url
- https://www.propertypanorama.com/instaview/stellar/L4954552
Water Source
- Public
Year Built
- 1989
Zoning Code
- RE-2
Disclaimer: All information provided is deemed to be reliable but not guaranteed.
Listing Data ©2025 Greater Fort Lauderdale REALTORS®
Listings provided courtesy of The Hernando County Association of Realtors MLS.
Listing Data ©2025 REALTOR® Association of Citrus County
Listing Data ©2025 Royal Palm Coast Realtor® Association
The information provided by this website is for the personal, non-commercial use of consumers and may not be used for any purpose other than to identify prospective properties consumers may be interested in purchasing.Display of MLS data is usually deemed reliable but is NOT guaranteed accurate.
Datafeed Last updated on August 5, 2025 @ 12:00 am
©2006-2025 brokerIDXsites.com - https://brokerIDXsites.com
Sign Up Now for Free!X
Call Direct: Brokerage Office: Mobile: 352.585.0041
Registration Benefits:
- New Listings & Price Reduction Updates sent directly to your email
- Create Your Own Property Search saved for your return visit.
- "Like" Listings and Create a Favorites List
* NOTICE: By creating your free profile, you authorize us to send you periodic emails about new listings that match your saved searches and related real estate information.If you provide your telephone number, you are giving us permission to call you in response to this request, even if this phone number is in the State and/or National Do Not Call Registry.
Already have an account? Login to your account.

