
- Lori Ann Bugliaro P.A., REALTOR ®
- Tropic Shores Realty
- Helping My Clients Make the Right Move!
- Mobile: 352.585.0041
- Fax: 888.519.7102
- 352.585.0041
- loribugliaro.realtor@gmail.com
Contact Lori Ann Bugliaro P.A.
Schedule A Showing
Request more information
- Home
- Property Search
- Search results
- 1400 Alabama Drive, WINTER PARK, FL 32789
Property Photos
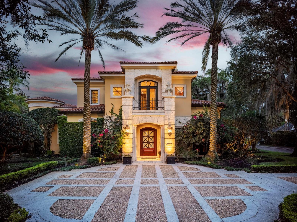

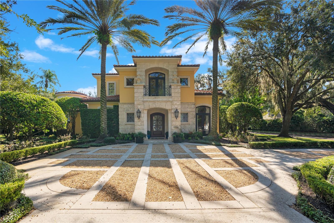
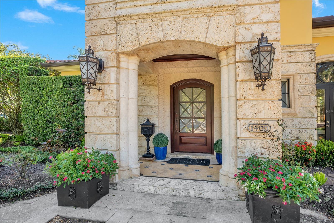
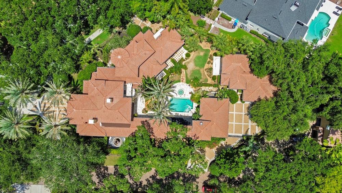
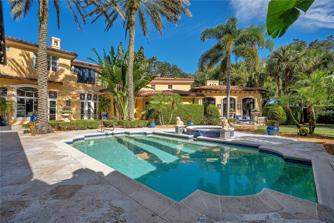
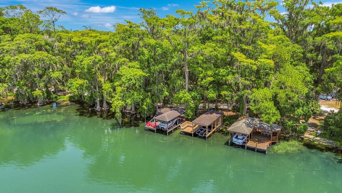
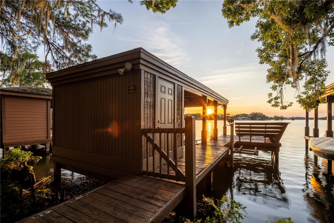
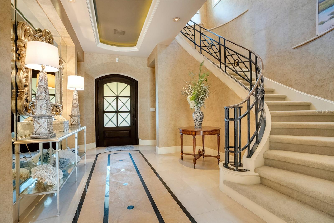
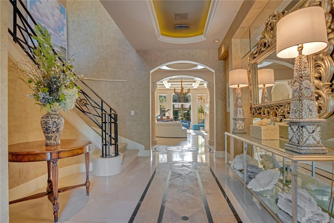
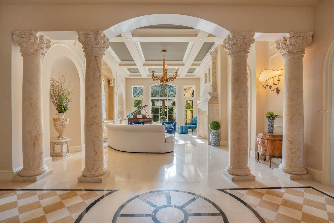
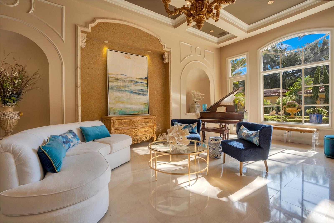
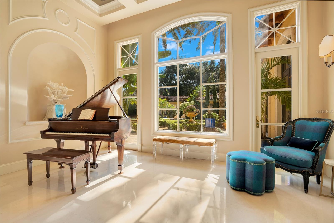
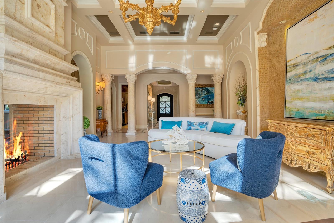
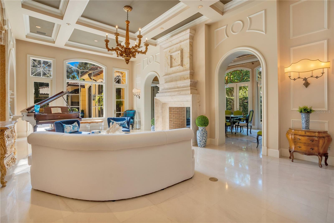
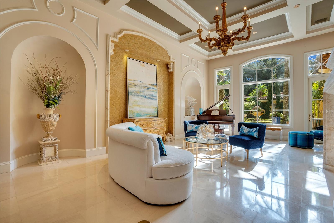
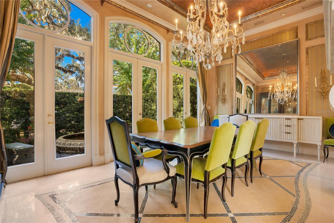
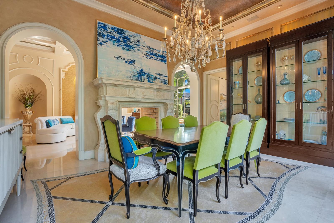
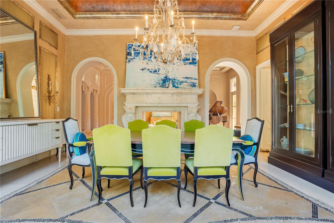
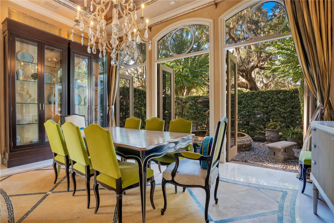
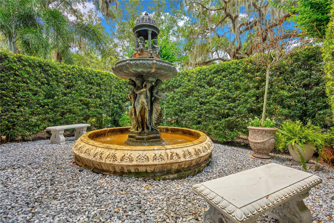
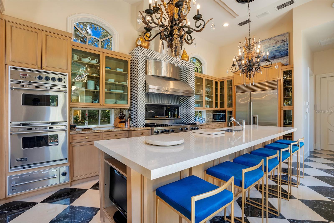
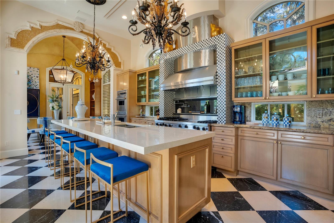
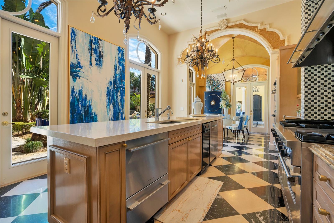
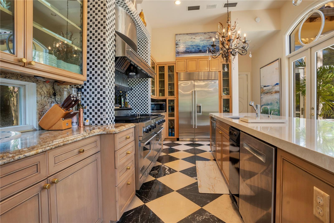
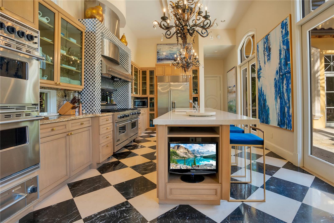
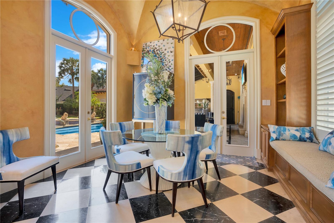
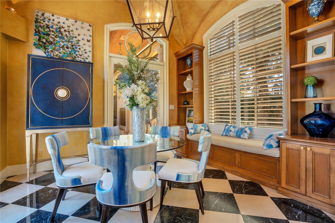
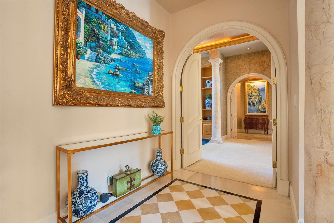
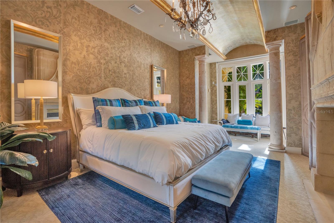
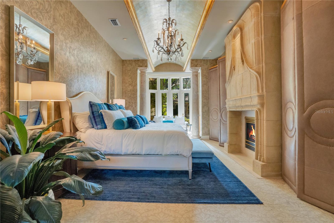
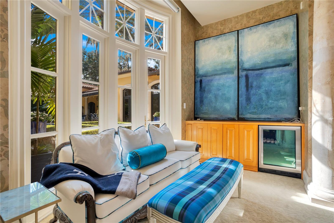
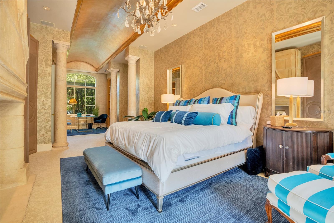
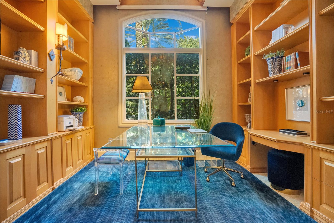
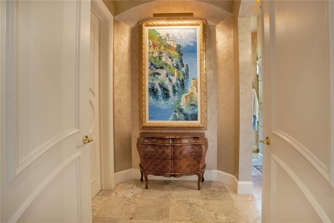
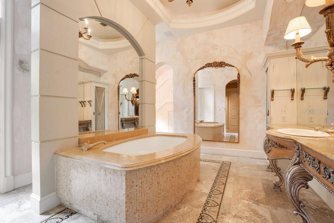
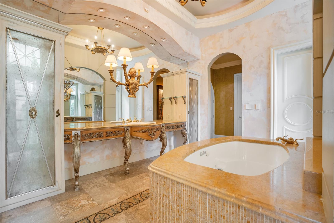
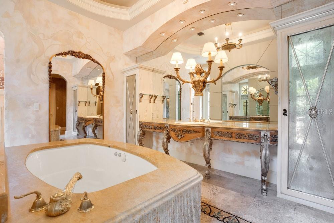
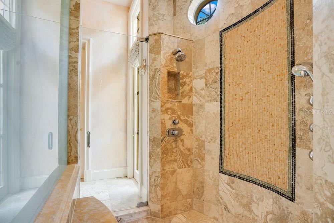
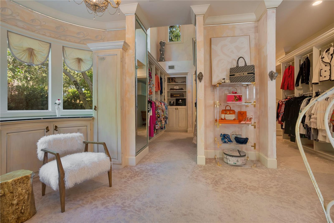
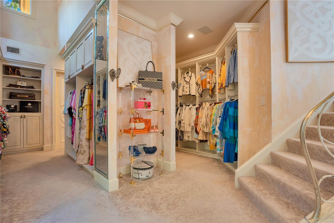
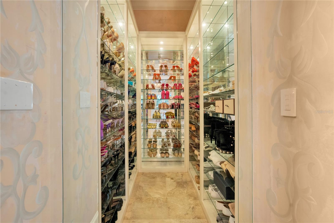
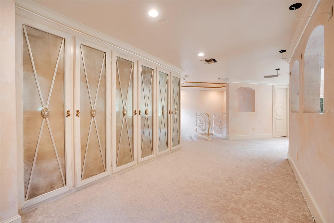
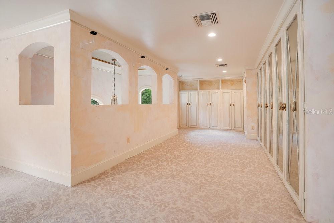
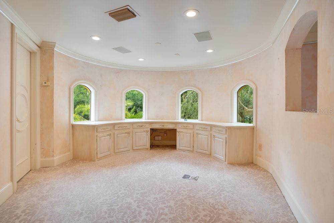
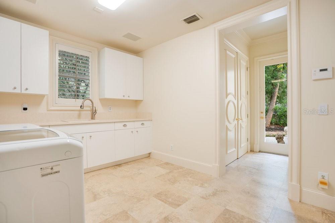
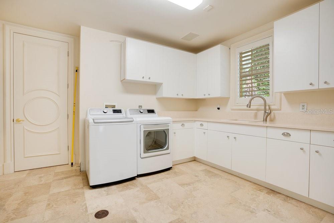
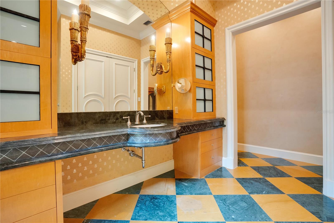
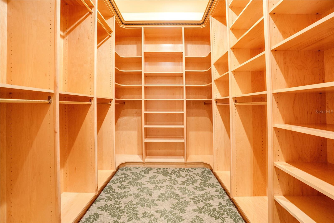
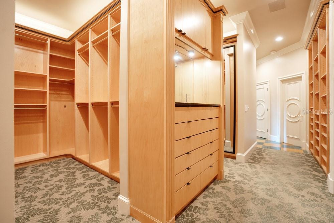
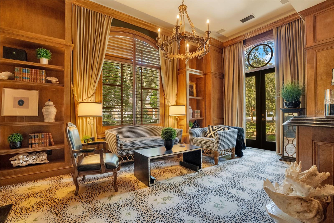
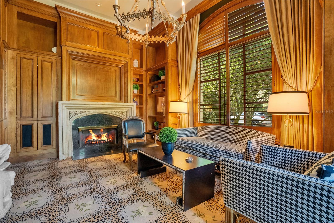
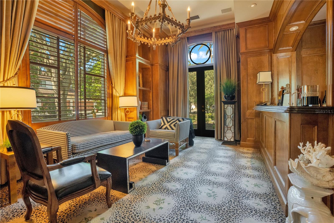
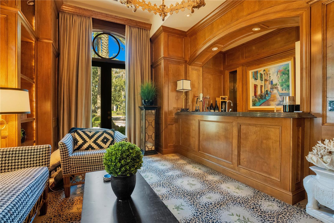
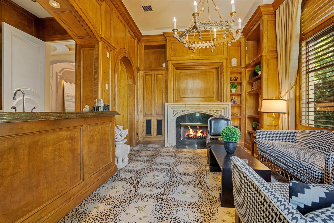
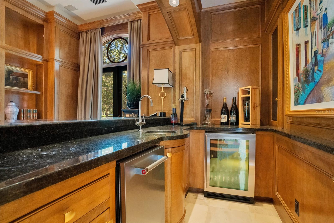
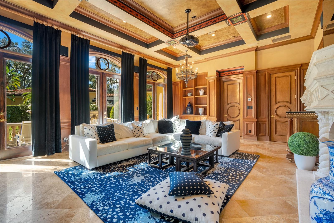
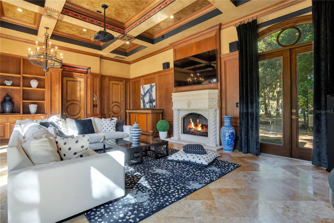
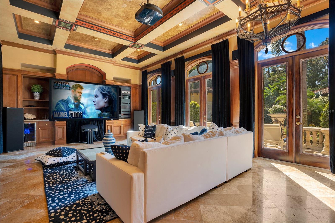
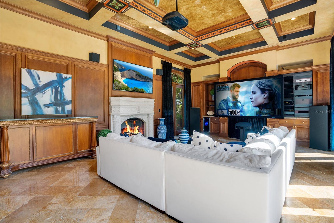
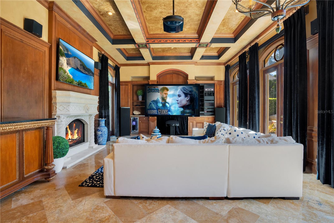
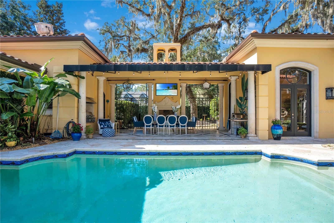
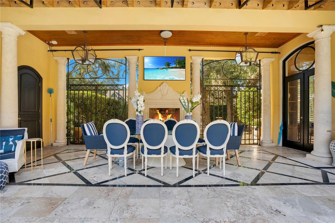
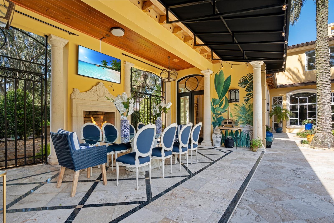
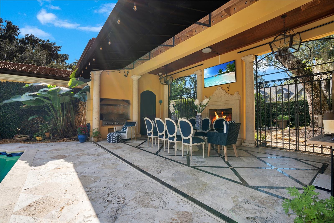
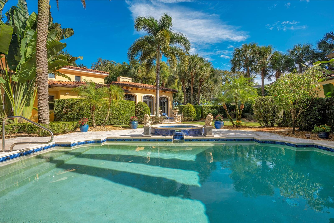
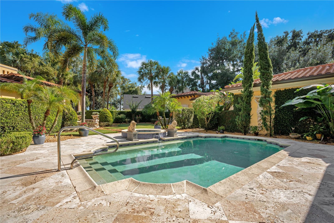
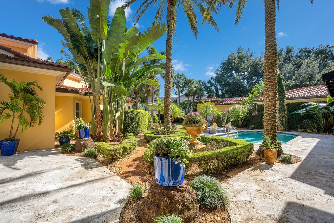
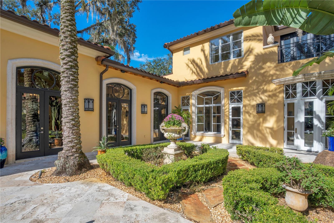
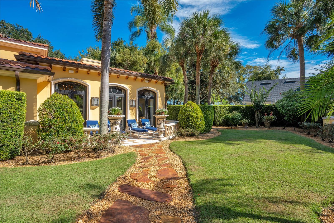
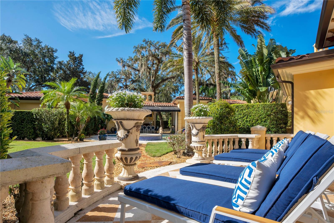
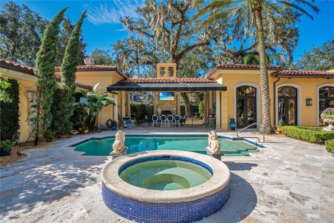
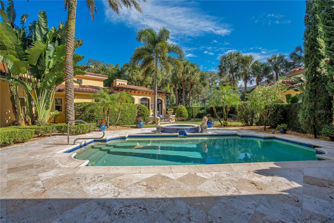
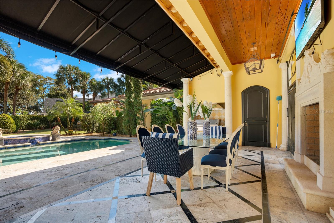
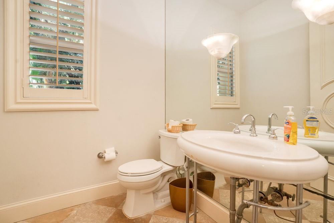
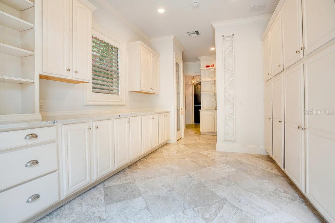
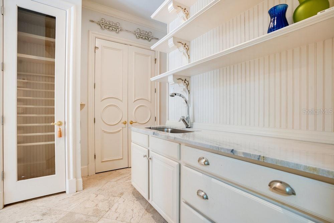
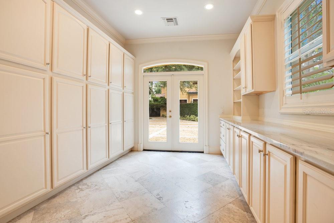
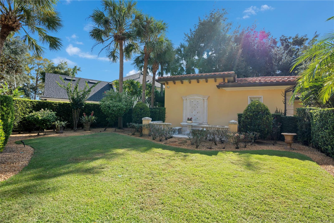
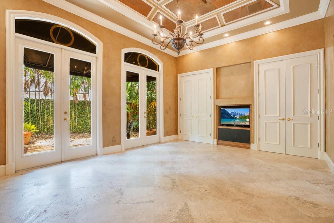
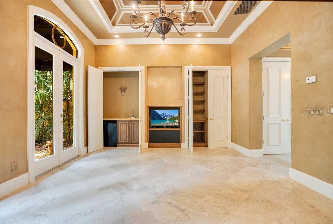
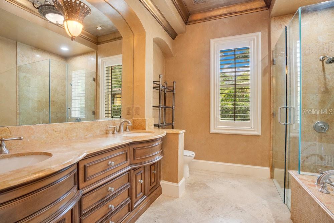
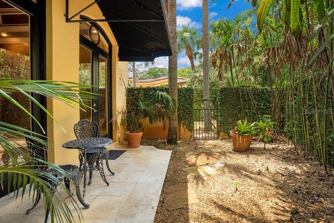
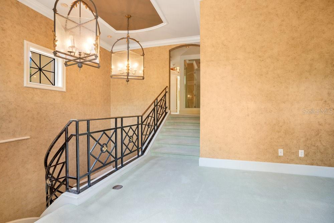
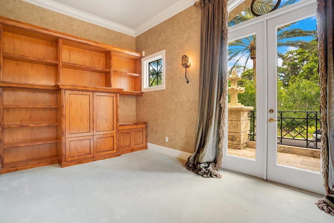
- MLS#: O6285791 ( Residential )
- Street Address: 1400 Alabama Drive
- Viewed: 307
- Price: $5,895,000
- Price sqft: $579
- Waterfront: Yes
- Wateraccess: Yes
- Waterfront Type: Lake Privileges
- Year Built: 1996
- Bldg sqft: 10175
- Bedrooms: 5
- Total Baths: 9
- Full Baths: 5
- 1/2 Baths: 4
- Garage / Parking Spaces: 4
- Days On Market: 249
- Additional Information
- Geolocation: 28.6106 / -81.3446
- County: ORANGE
- City: WINTER PARK
- Zipcode: 32789
- Subdivision: J Kronenberger Sub
- Elementary School: Lakemont Elem
- Middle School: Maitland
- High School: Winter Park
- Provided by: THE AGENCY ORLANDO
- Contact: Rachel Peters, LLC
- 407-951-2472

- DMCA Notice
-
DescriptionExtraordinary Waterfront Neoclassical Italian Estate situated on a prime .71 acre corner lot in one of Winter Park's most sought after locations. This 7,916 SF property includes a main residence of over 7,100 SF, a detached guest house, and a poolside catering suite. The private covered boat dock is located just steps away, across the street, in the historic Kraft Azalea Garden, providing direct lake access with boat and personal watercraft storage on Lake Maitland, without the upkeep of a waterfront backyard. Inside, fresh neutral interiors and beautiful landscaping frame elegant arrival and living spaces. The thoughtful layout offers 5 bedrooms and 5 full plus 4 half baths, including a 550 SF guest house. Expansive entertaining areas flow seamlessly to a private courtyard with a heated pool and spa, covered dining, outdoor grill, wood burning fireplace, and multiple terraces. Highlights include a grand primary suite with dual bathrooms and closets, a two story wardrobe with an office in one of the primary closets, an impressive entertainment room, and a gourmet kitchen outfitted with Viking appliances, a newly replaced double oven, and a trash compactor. For large scale entertaining, the detached pool house doubles as a catering suite with prep sink, refrigerator, and wall to wall storage. Built by renowned builder Charles Clayton, the home is a masterpiece of solid block construction and timeless detail featuring imported Parisian fireplaces, solid marble columns, both marble and travertine floors, and Venetian plaster walls. A new barrel tile roof (2023) adds lasting value and peace of mind. Ideally located across from Kraft Azalea Garden and near Rollins College, the estate offers a rare combination of waterfront tranquility and walkable access to Park Avenues world class dining, boutiques, and museums. The Winter Park Racquet Club is also just a short golf cart ride away. This is an opportunity to acquire a legacy property at a fair value, with the heaviest aesthetic updates complete and future equity poised for growth.
Property Location and Similar Properties
All
Similar
Features
Waterfront Description
- Lake Privileges
Appliances
- Bar Fridge
- Built-In Oven
- Dishwasher
- Disposal
- Dryer
- Electric Water Heater
- Range
- Range Hood
- Refrigerator
- Washer
Home Owners Association Fee
- 0.00
Builder Model
- Custom
Builder Name
- Charles Clayton
Carport Spaces
- 0.00
Close Date
- 0000-00-00
Cooling
- Central Air
Country
- US
Covered Spaces
- 0.00
Exterior Features
- Awning(s)
- Balcony
- Courtyard
- French Doors
- Lighting
- Outdoor Grill
- Rain Gutters
- Sidewalk
Fencing
- Electric
- Masonry
- Other
Flooring
- Carpet
- Marble
- Travertine
Garage Spaces
- 4.00
Heating
- Central
High School
- Winter Park High
Insurance Expense
- 0.00
Interior Features
- Built-in Features
- Coffered Ceiling(s)
- Crown Molding
- High Ceilings
- Primary Bedroom Main Floor
- Solid Surface Counters
- Solid Wood Cabinets
- Split Bedroom
- Stone Counters
- Thermostat
- Walk-In Closet(s)
- Wet Bar
- Window Treatments
Legal Description
- J KRONENBERGER SUB G/56 LOTS 14 15 & 16BLK C & BOAT HOUSE LOTS 20-C & 21-C
Levels
- Two
Living Area
- 7916.00
Middle School
- Maitland Middle
Area Major
- 32789 - Winter Park
Net Operating Income
- 0.00
Occupant Type
- Tenant
Open Parking Spaces
- 0.00
Other Expense
- 0.00
Parcel Number
- 31-21-30-4220-03-150
Parking Features
- Circular Driveway
- Driveway
- Electric Vehicle Charging Station(s)
- Garage Faces Rear
- Garage Faces Side
Pool Features
- Gunite
- In Ground
- Pool Sweep
Property Type
- Residential
Roof
- Tile
School Elementary
- Lakemont Elem
Sewer
- Public Sewer
Style
- Contemporary
- Other
Tax Year
- 2024
Township
- 21
Utilities
- BB/HS Internet Available
- Cable Connected
- Electricity Connected
- Propane
- Sewer Connected
- Underground Utilities
- Water Connected
View
- Park/Greenbelt
- Water
Views
- 307
Water Source
- Public
Year Built
- 1996
Zoning Code
- R-1AA
Disclaimer: All information provided is deemed to be reliable but not guaranteed.
Listing Data ©2025 Greater Fort Lauderdale REALTORS®
Listings provided courtesy of The Hernando County Association of Realtors MLS.
Listing Data ©2025 REALTOR® Association of Citrus County
Listing Data ©2025 Royal Palm Coast Realtor® Association
The information provided by this website is for the personal, non-commercial use of consumers and may not be used for any purpose other than to identify prospective properties consumers may be interested in purchasing.Display of MLS data is usually deemed reliable but is NOT guaranteed accurate.
Datafeed Last updated on November 5, 2025 @ 12:00 am
©2006-2025 brokerIDXsites.com - https://brokerIDXsites.com
Sign Up Now for Free!X
Call Direct: Brokerage Office: Mobile: 352.585.0041
Registration Benefits:
- New Listings & Price Reduction Updates sent directly to your email
- Create Your Own Property Search saved for your return visit.
- "Like" Listings and Create a Favorites List
* NOTICE: By creating your free profile, you authorize us to send you periodic emails about new listings that match your saved searches and related real estate information.If you provide your telephone number, you are giving us permission to call you in response to this request, even if this phone number is in the State and/or National Do Not Call Registry.
Already have an account? Login to your account.

