
- Lori Ann Bugliaro P.A., REALTOR ®
- Tropic Shores Realty
- Helping My Clients Make the Right Move!
- Mobile: 352.585.0041
- Fax: 888.519.7102
- 352.585.0041
- loribugliaro.realtor@gmail.com
Contact Lori Ann Bugliaro P.A.
Schedule A Showing
Request more information
- Home
- Property Search
- Search results
- 2614 Parkland Drive, WINTER PARK, FL 32789
Property Photos
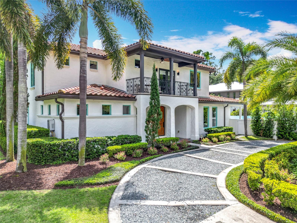

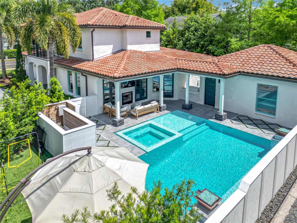
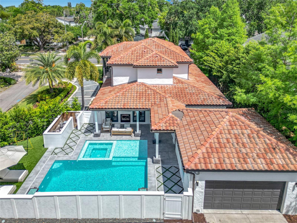
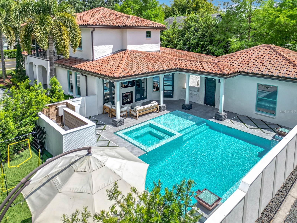
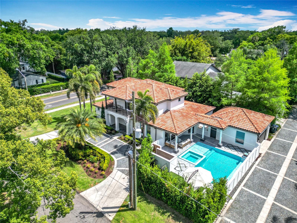
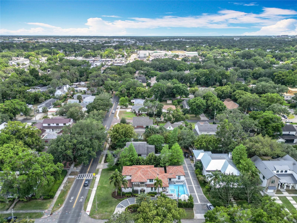
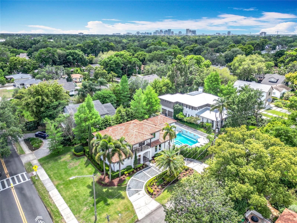
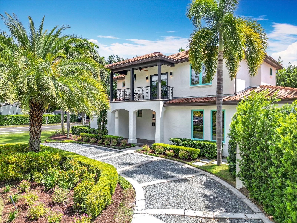
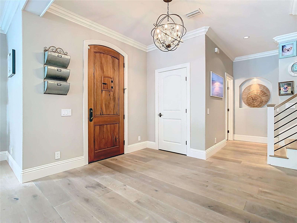
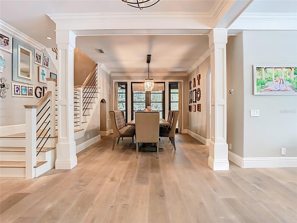
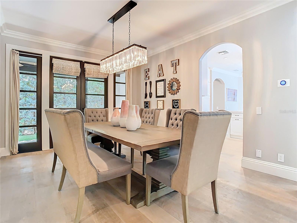
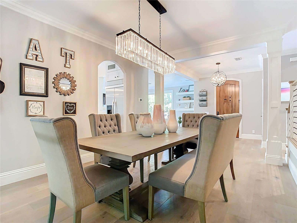
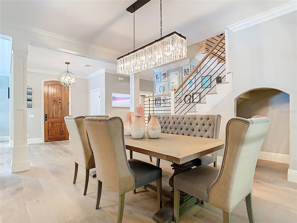
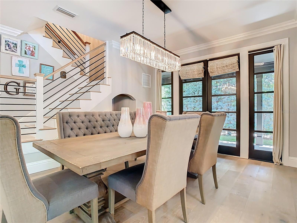
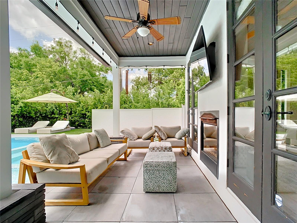
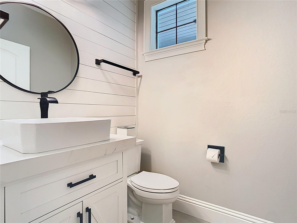
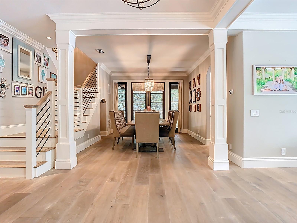
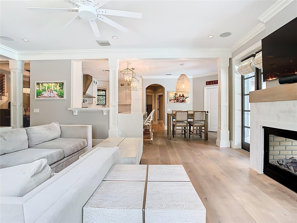
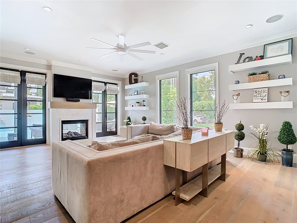
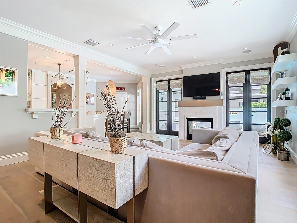
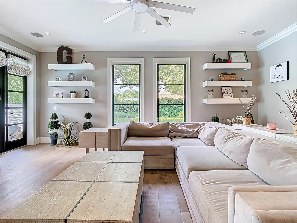
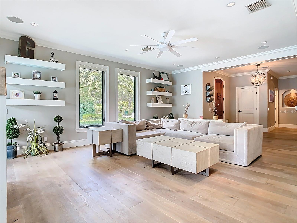
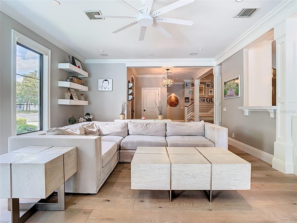
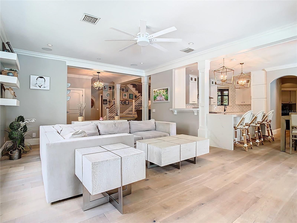
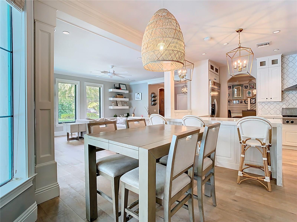
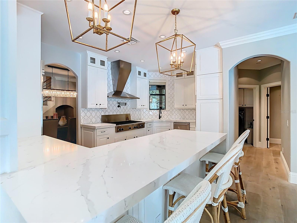
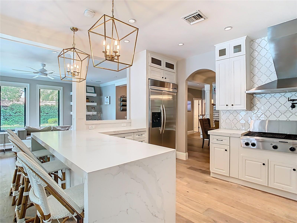
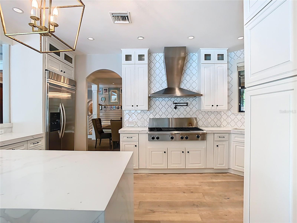
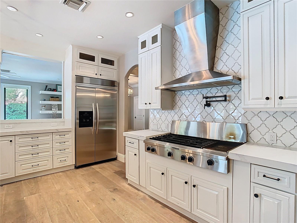
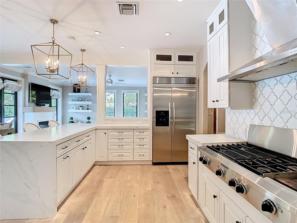
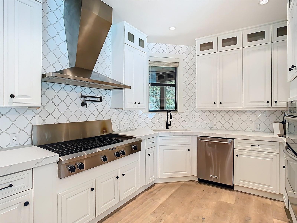
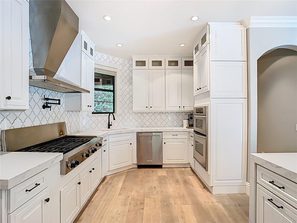
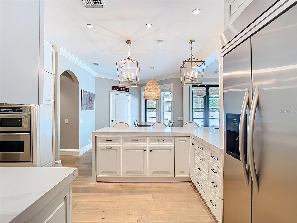
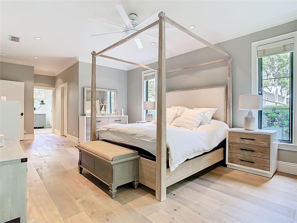
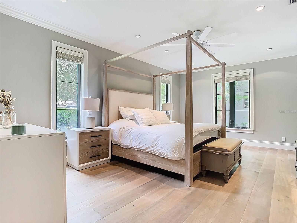
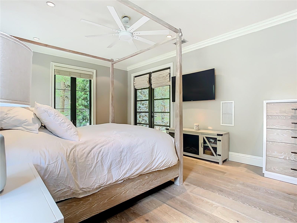
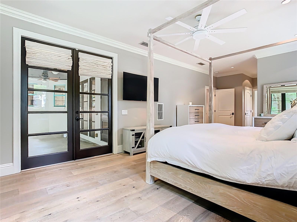
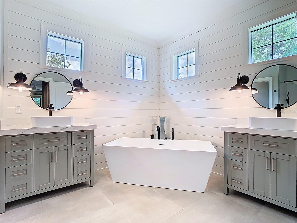
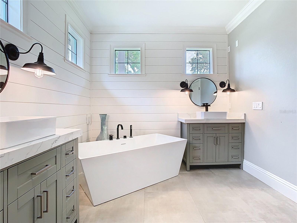
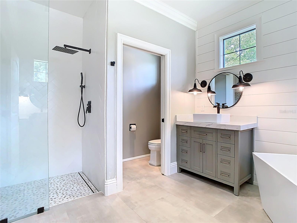
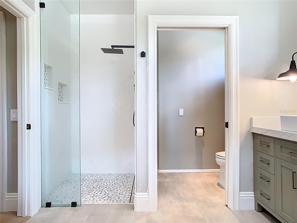
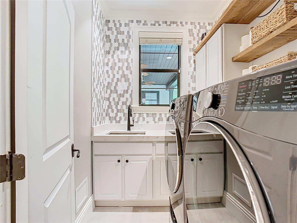
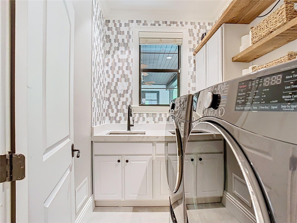
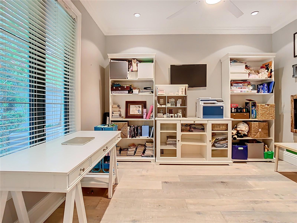
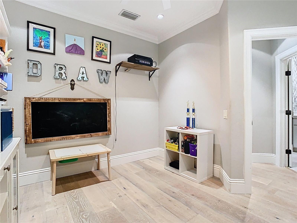
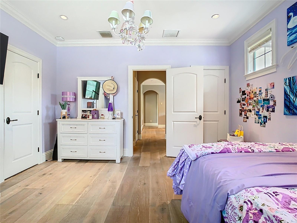
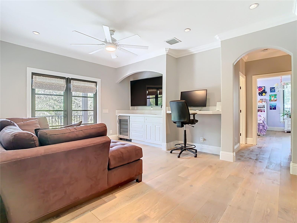
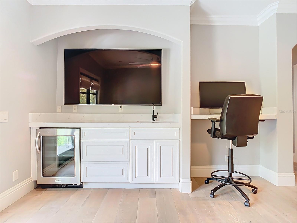
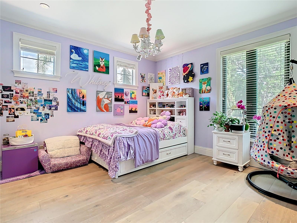
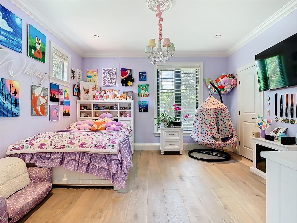
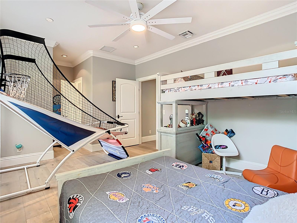
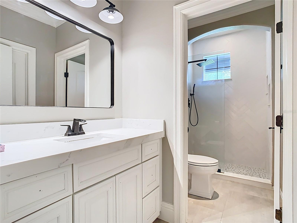
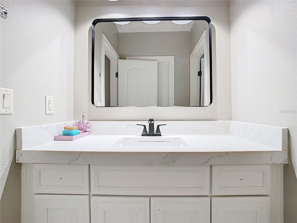
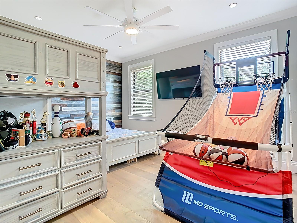
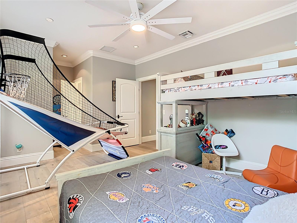
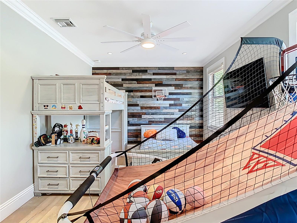
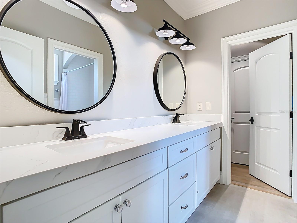
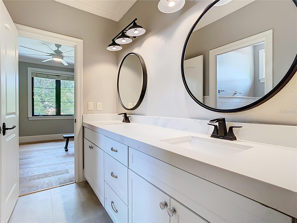
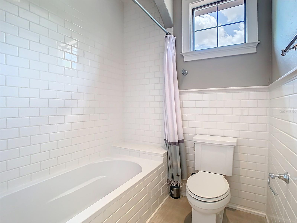
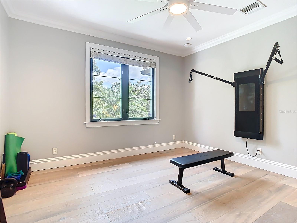
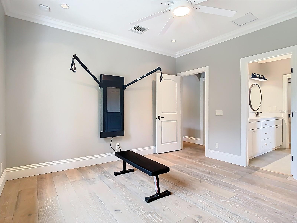
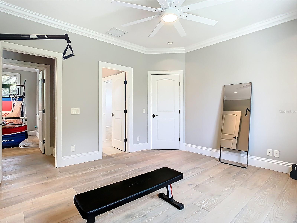
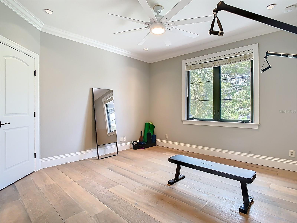
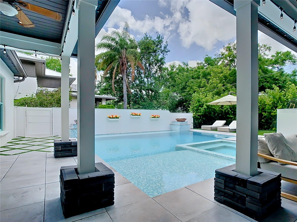
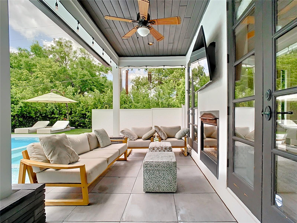
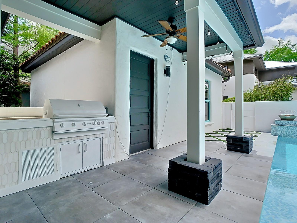
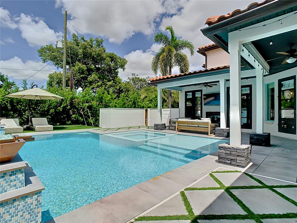
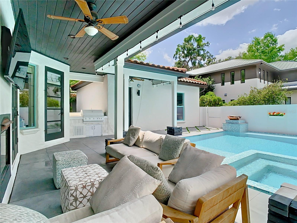
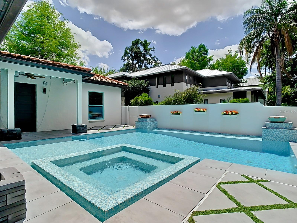
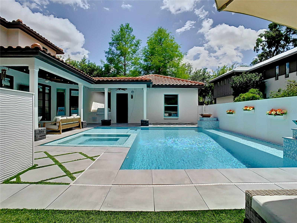
- MLS#: O6301489 ( Residential )
- Street Address: 2614 Parkland Drive
- Viewed: 112
- Price: $2,100,000
- Price sqft: $456
- Waterfront: No
- Year Built: 2007
- Bldg sqft: 4610
- Bedrooms: 4
- Total Baths: 4
- Full Baths: 3
- 1/2 Baths: 1
- Days On Market: 121
- Additional Information
- Geolocation: 28.5717 / -81.3464
- County: ORANGE
- City: WINTER PARK
- Zipcode: 32789
- Subdivision: Parklando 03
- Elementary School: Audubon Park K
- Middle School: Audubon Park K
- High School: Winter Park

- DMCA Notice
-
DescriptionWelcome to 2614 Parkland Drivean exquisite, fully renovated luxury residence nestled in the heart of Winter Park, Florida, one of the most coveted locations in all of Central Florida. Zoned for the highly desired Audubon Park K 8 and Winter Park High School, this home combines timeless design with unmatched functionality and elegance. Completely remodeled in 2022, every inch of this home reflects thoughtful craftsmanship, from the solid white oak flooring throughout both levels to the stunning custom white oak stair rail with matte black aluminum accents. The open concept living space flows effortlessly into a chefs kitchen adorned with quartz countertops and counter to ceiling tile, along with ample cabinet and drawer storage. Dual tankless water heaters, a central vacuum system, and designer tile and quartz countertops throughout the bathrooms and laundry room further enhance the homes high end appeal. At the heart of the property lies a heatable resort style custom pool and spa, designed to impress with an ultra rare Caribbean blue tile surfacean elegant departure from traditional marcite or pebble finishes. Completed in 2022, the outdoor retreat features two dramatic natural gas fire pits with waterfall elements, a built in outdoor grill, and private porcelain white wave walls that give the space a true luxury resort ambiance. The spacious first floor master suite offers private access to the patio for serene outdoor relaxation, while the second level hosts three oversized bedrooms, a versatile loft, and a second story patio perfect for enjoying Floridas beautiful evenings. With a brand new tile roof, all natural gas appliances, and an unbeatable location, this home is the definition of elevated Winter Park living.
Property Location and Similar Properties
All
Similar
Features
Appliances
- Convection Oven
- Cooktop
- Dishwasher
- Disposal
- Exhaust Fan
- Freezer
- Gas Water Heater
- Ice Maker
- Microwave
- Range
- Range Hood
- Refrigerator
- Tankless Water Heater
- Wine Refrigerator
Home Owners Association Fee
- 0.00
Carport Spaces
- 0.00
Close Date
- 0000-00-00
Cooling
- Central Air
Country
- US
Covered Spaces
- 0.00
Exterior Features
- Awning(s)
- Balcony
- French Doors
- Lighting
- Outdoor Grill
- Private Mailbox
- Rain Gutters
- Sprinkler Metered
Fencing
- Fenced
- Other
Flooring
- Tile
- Wood
Garage Spaces
- 2.00
Heating
- Central
High School
- Winter Park High
Insurance Expense
- 0.00
Interior Features
- Built-in Features
- Ceiling Fans(s)
- Central Vaccum
- Crown Molding
- Eat-in Kitchen
- High Ceilings
- Kitchen/Family Room Combo
- Open Floorplan
- Primary Bedroom Main Floor
- Smart Home
- Solid Wood Cabinets
- Stone Counters
- Thermostat
- Walk-In Closet(s)
Legal Description
- PARKLANDO NO 3 N/69 LOT 1 & PT OF LOT 2BLK H DESC AS BEG AT NE COR OF LOT 1 OFSAID SUB TH RUN N89-15-08W 131.01 FT S00-03-38E E 77.47 FT S89-15-08E 131.01 FTN00-03-38E 77.47 FT TO POB
Levels
- Two
Living Area
- 3307.00
Lot Features
- Corner Lot
- City Limits
- Landscaped
- Level
- Sidewalk
- Paved
Middle School
- Audubon Park K-8
Area Major
- 32789 - Winter Park
Net Operating Income
- 0.00
Occupant Type
- Owner
Open Parking Spaces
- 0.00
Other Expense
- 0.00
Other Structures
- Outdoor Kitchen
Parcel Number
- 18-22-30-6704-08-010
Parking Features
- Circular Driveway
- Driveway
- Garage Door Opener
- Garage Faces Side
- Ground Level
Pool Features
- Heated
- In Ground
- Lighting
- Salt Water
- Self Cleaning
- Tile
Property Condition
- Completed
Property Type
- Residential
Roof
- Tile
School Elementary
- Audubon Park K8
Sewer
- Septic Tank
Style
- Contemporary
- Mediterranean
Tax Year
- 2024
Township
- 22
Utilities
- BB/HS Internet Available
- Cable Available
- Electricity Connected
- Natural Gas Connected
- Phone Available
- Sprinkler Well
- Water Connected
View
- Pool
Views
- 112
Virtual Tour Url
- https://www.propertypanorama.com/instaview/stellar/O6301489
Water Source
- Public
Year Built
- 2007
Zoning Code
- R-1AA
Disclaimer: All information provided is deemed to be reliable but not guaranteed.
Listing Data ©2025 Greater Fort Lauderdale REALTORS®
Listings provided courtesy of The Hernando County Association of Realtors MLS.
Listing Data ©2025 REALTOR® Association of Citrus County
Listing Data ©2025 Royal Palm Coast Realtor® Association
The information provided by this website is for the personal, non-commercial use of consumers and may not be used for any purpose other than to identify prospective properties consumers may be interested in purchasing.Display of MLS data is usually deemed reliable but is NOT guaranteed accurate.
Datafeed Last updated on August 20, 2025 @ 12:00 am
©2006-2025 brokerIDXsites.com - https://brokerIDXsites.com
Sign Up Now for Free!X
Call Direct: Brokerage Office: Mobile: 352.585.0041
Registration Benefits:
- New Listings & Price Reduction Updates sent directly to your email
- Create Your Own Property Search saved for your return visit.
- "Like" Listings and Create a Favorites List
* NOTICE: By creating your free profile, you authorize us to send you periodic emails about new listings that match your saved searches and related real estate information.If you provide your telephone number, you are giving us permission to call you in response to this request, even if this phone number is in the State and/or National Do Not Call Registry.
Already have an account? Login to your account.

