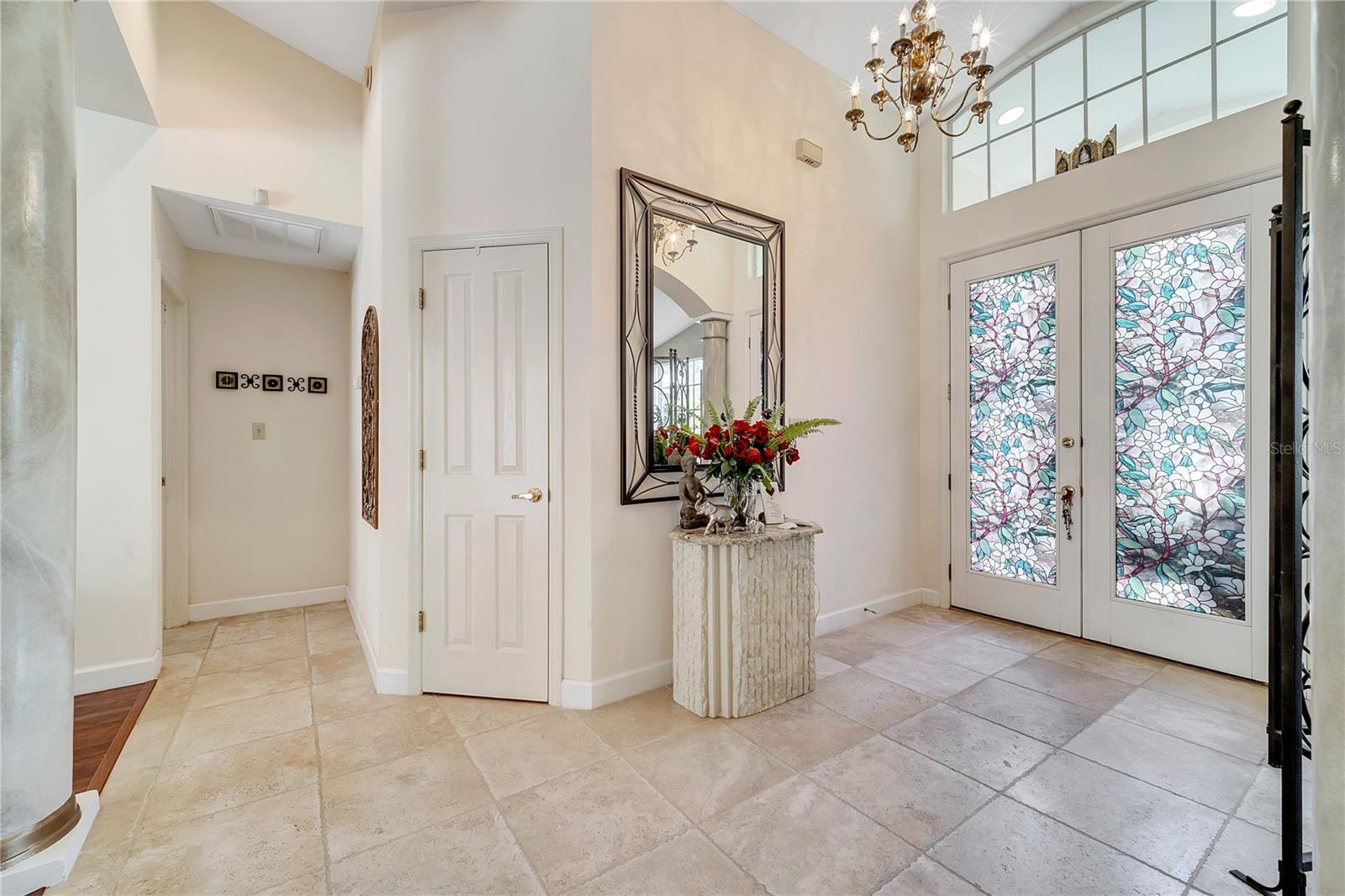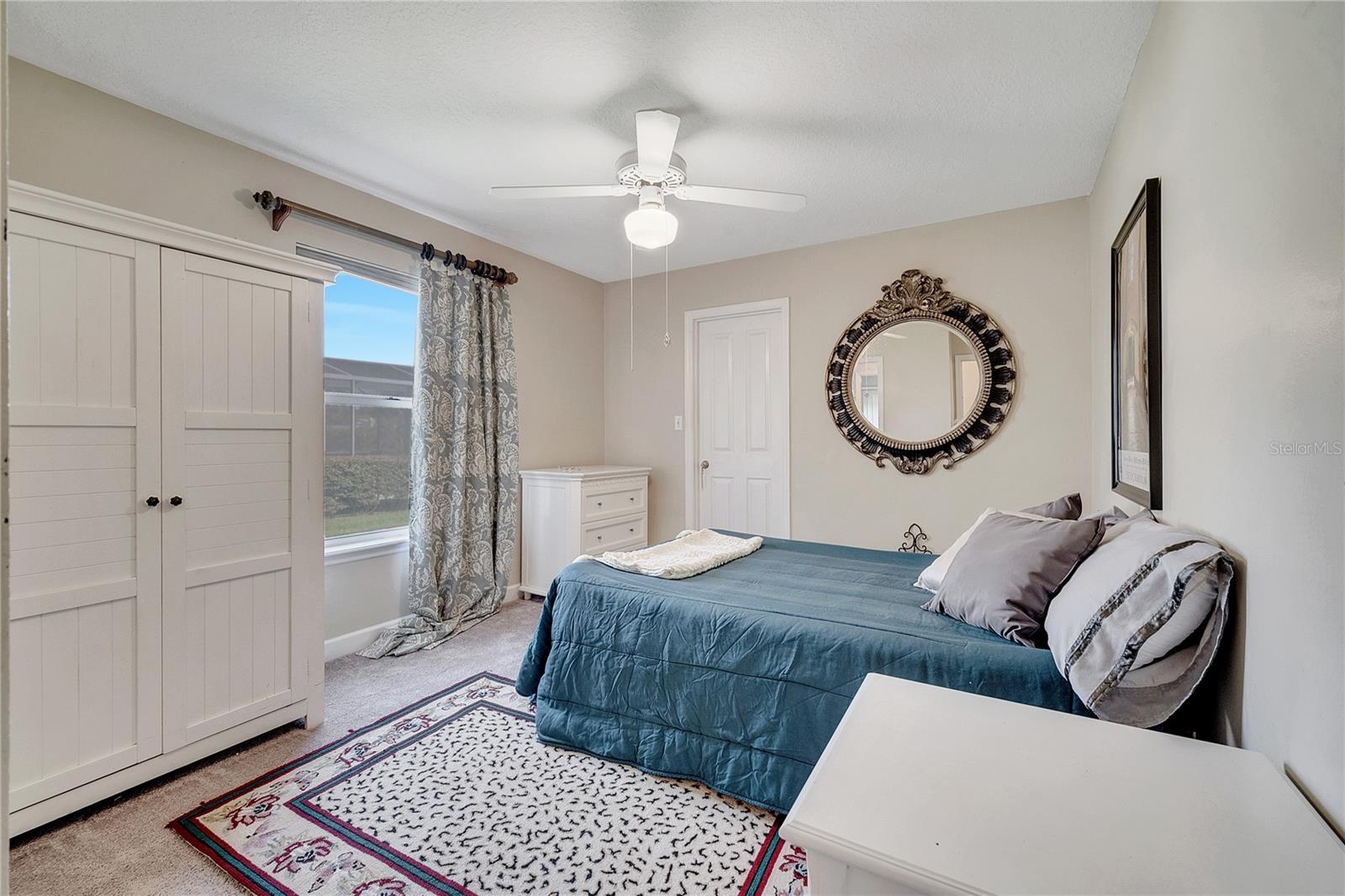
- Lori Ann Bugliaro P.A., REALTOR ®
- Tropic Shores Realty
- Helping My Clients Make the Right Move!
- Mobile: 352.585.0041
- Fax: 888.519.7102
- 352.585.0041
- loribugliaro.realtor@gmail.com
Contact Lori Ann Bugliaro P.A.
Schedule A Showing
Request more information
- Home
- Property Search
- Search results
- 1121 Arbor Glen Circle, WINTER SPRINGS, FL 32708
Property Photos


















































































- MLS#: O6303243 ( Residential )
- Street Address: 1121 Arbor Glen Circle
- Viewed: 165
- Price: $799,900
- Price sqft: $227
- Waterfront: No
- Year Built: 1990
- Bldg sqft: 3519
- Bedrooms: 4
- Total Baths: 3
- Full Baths: 3
- Garage / Parking Spaces: 2
- Days On Market: 192
- Additional Information
- Geolocation: 28.6784 / -81.2659
- County: SEMINOLE
- City: WINTER SPRINGS
- Zipcode: 32708
- Subdivision: Tuscawilla Parcel 90
- Elementary School: Keeth
- Middle School: Indian Trails
- High School: Winter Springs
- Provided by: CHARLES RUTENBERG REALTY ORLANDO
- Contact: Lucy Gonzalez Zabala
- 407-622-2122

- DMCA Notice
-
DescriptionWELCOME TO PARADISE! Unbeatable price for this stunning, move in ready custom pool home in Tuscawilla. Arbor Glen is a small, very exclusive community of just 38 custom homes located in the city of Winter Springs, which has been ranked among the best places to live nationwide for decades. Well designed formal areas feature travertine, porcelain tile and engineered hardwood flooring and lots of light. The kitchen is a chef's delight, granite countertops and 42" solid wood cabinetry, GE convection microwave/oven and KitchenAid garbage compactor, open to the naturally lit family room with a wood burning fireplace. It features an elegant foyer with hand painted columns by local artists and a living room with panoramic views of the tropical, screened in pool, spa, and waterfall. The lanai features a built in JennAir electric grill ideal for barbecues. New pool enclosure and upgraded gutters. The master bedroom, living room, kitchen, and second master bedroom all have direct access to the pool and patio which backs up to a peaceful open area with no rear neighbors. The master suite includes a sitting area and a walk in closet with a built in combination safe. The master bathroom is very spacious, featuring a custom double vanity, Moen faucets, separate shower with brand new frameless doors and jetted tub. A transferable home warranty plan is included, covering the repair/replacement of all electrical, plumbing systems and all appliances, including the pool pump and waterfall equipment. Security system with high definition cameras installed around the property recording 24/7. A charming neighborhood and a fantastic place to call home. Arbor Glen at Tuscawilla is centrally located in Florida's #1 school district, also close to shopping centers, restaurants, central hospitals, golf courses, nature trails, beaches and main airports. This home is very versatile and perfect for both families and entertaining! THIS IS A MUST SEE!
Property Location and Similar Properties
All
Similar
Features
Appliances
- Convection Oven
- Cooktop
- Dishwasher
- Disposal
- Dryer
- Electric Water Heater
- Microwave
- Range
- Refrigerator
- Trash Compactor
- Washer
- Water Softener
Home Owners Association Fee
- 660.00
Association Name
- Aspire Community Management Enterprises LLC
Association Phone
- (407) 614-6144
Carport Spaces
- 0.00
Close Date
- 0000-00-00
Cooling
- Central Air
Country
- US
Covered Spaces
- 0.00
Exterior Features
- Garden
- Lighting
- Outdoor Grill
- Rain Gutters
- Sidewalk
- Sprinkler Metered
Fencing
- Fenced
- Vinyl
Flooring
- Carpet
- Hardwood
- Slate
- Travertine
Furnished
- Unfurnished
Garage Spaces
- 2.00
Heating
- Central
- Electric
High School
- Winter Springs High
Insurance Expense
- 0.00
Interior Features
- Cathedral Ceiling(s)
- Ceiling Fans(s)
- Eat-in Kitchen
- High Ceilings
- Kitchen/Family Room Combo
- Solid Wood Cabinets
- Split Bedroom
- Stone Counters
- Thermostat
- Walk-In Closet(s)
- Window Treatments
Legal Description
- LEG LOT 11 TUSCAWILLA PARCEL 90 PB 43 PGS 57 & 58
Levels
- One
Living Area
- 2757.00
Lot Features
- City Limits
- Level
- Sidewalk
- Paved
Middle School
- Indian Trails Middle
Area Major
- 32708 - Casselberrry/Winter Springs / Tuscawilla
Net Operating Income
- 0.00
Occupant Type
- Owner
Open Parking Spaces
- 0.00
Other Expense
- 0.00
Parcel Number
- 12-21-30-508-0000-0110
Parking Features
- Garage Door Opener
- Garage Faces Side
Pets Allowed
- Cats OK
- Dogs OK
- Yes
Pool Features
- Gunite
- Indoor
- Salt Water
- Screen Enclosure
- Self Cleaning
Possession
- Close Of Escrow
Property Condition
- Completed
Property Type
- Residential
Roof
- Shingle
School Elementary
- Keeth Elementary
Sewer
- Public Sewer
Style
- Contemporary
Tax Year
- 2024
Township
- 21
Utilities
- BB/HS Internet Available
- Cable Available
- Electricity Connected
- Fire Hydrant
- Natural Gas Available
- Phone Available
- Public
- Sewer Connected
- Sprinkler Meter
- Water Connected
View
- Pool
Views
- 165
Virtual Tour Url
- https://www.zillow.com/view-imx/a420703d-438a-449d-af38-a89e36fa0b96/?utm_source=captureapp
Water Source
- Public
Year Built
- 1990
Zoning Code
- R-1
Disclaimer: All information provided is deemed to be reliable but not guaranteed.
Listing Data ©2025 Greater Fort Lauderdale REALTORS®
Listings provided courtesy of The Hernando County Association of Realtors MLS.
Listing Data ©2025 REALTOR® Association of Citrus County
Listing Data ©2025 Royal Palm Coast Realtor® Association
The information provided by this website is for the personal, non-commercial use of consumers and may not be used for any purpose other than to identify prospective properties consumers may be interested in purchasing.Display of MLS data is usually deemed reliable but is NOT guaranteed accurate.
Datafeed Last updated on November 5, 2025 @ 12:00 am
©2006-2025 brokerIDXsites.com - https://brokerIDXsites.com
Sign Up Now for Free!X
Call Direct: Brokerage Office: Mobile: 352.585.0041
Registration Benefits:
- New Listings & Price Reduction Updates sent directly to your email
- Create Your Own Property Search saved for your return visit.
- "Like" Listings and Create a Favorites List
* NOTICE: By creating your free profile, you authorize us to send you periodic emails about new listings that match your saved searches and related real estate information.If you provide your telephone number, you are giving us permission to call you in response to this request, even if this phone number is in the State and/or National Do Not Call Registry.
Already have an account? Login to your account.

