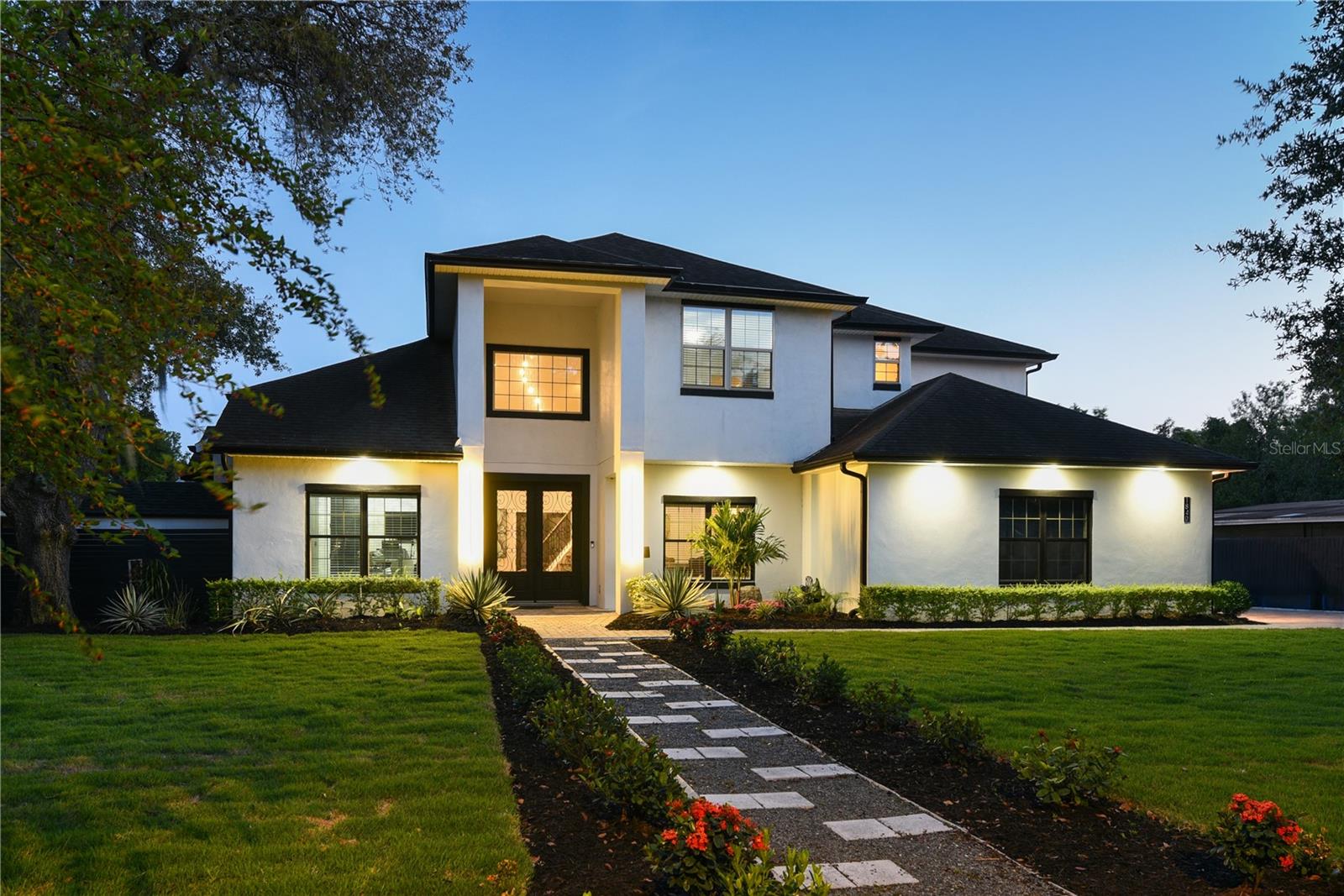
- Lori Ann Bugliaro P.A., REALTOR ®
- Tropic Shores Realty
- Helping My Clients Make the Right Move!
- Mobile: 352.585.0041
- Fax: 888.519.7102
- 352.585.0041
- loribugliaro.realtor@gmail.com
Contact Lori Ann Bugliaro P.A.
Schedule A Showing
Request more information
- Home
- Property Search
- Search results
- 1840 Bryan Avenue, WINTER PARK, FL 32789
Property Photos
















































- MLS#: O6304239 ( Residential )
- Street Address: 1840 Bryan Avenue
- Viewed: 175
- Price: $1,999,500
- Price sqft: $429
- Waterfront: No
- Year Built: 2014
- Bldg sqft: 4665
- Bedrooms: 4
- Total Baths: 4
- Full Baths: 3
- 1/2 Baths: 1
- Garage / Parking Spaces: 2
- Days On Market: 65
- Additional Information
- Geolocation: 28.6024 / -81.3289
- County: ORANGE
- City: WINTER PARK
- Zipcode: 32789
- Subdivision: Lakeview Terrace
- Elementary School: Lakemont Elem
- Middle School: Maitland
- High School: Winter Park
- Provided by: PREMIER SOTHEBY'S INTL. REALTY
- Contact: Alison Mosley
- 407-644-3295

- DMCA Notice
-
DescriptionThis custom 2014 built Winter Park residence is stretched over a double lot with a backyard resort style retreat yet close to all that Winter Park offers. A home with function and flexibility with a separate guest house, office or studio based on your needs. This thoughtfully designed home is sophisticated with casual comfort and showcases four bedrooms, 3.5 baths and nearly 3,800 square feet, downstairs main and additional guest suite, and upstairs includes remaining beds and baths. An inviting foyer welcomes you with volume ceilings, wood floors and a large transom window that allows beautiful natural light in. The family room is spacious with a marble wrap electric fireplace with lighting detail and niche for a flat screen TV. Clear glass doors across the back of the house lead you to the outside covered porch for ease of entertainment. The kitchen is open, light and bright with 42 inch shaker double stack cabinetry, large pantry and great workspace, a peninsula with bar seating as well as an eat in kitchen area for large gatherings. Stainless appliances, granite counters and creative backsplash round it all out. The oversized laundry room includes an extra refrigerator and a second pantry for added convenience. The dining with tray ceiling, designer fixture and textured wallpaper add to the style of the home as well as dedicated office or flex space. Luxury continues into a primary suite with built ins, large spa like bath with sleek finishes, soaking tub, large dual head shower and spacious walk in closet. The primary suite overlooks backyard and opens to outdoor oasis with open air lanai with generous covered porch to gather or enjoy a night of alfresco dining. State of the art modern resort style pool with heated spa, sun shelf with fountain feature, a fire feature runs along edge of pool and transforms the backyard into a luxurious tropical oasis particularly at night. Hardscaping elements include pathways trimmed with turf grass, professional landscape lighting that enhances and elevates the home. Dont wait to tour this special home in the heart of Winter Park, close to the best schools with Lakemont Elementary, Glenridge Middle and Winter Park High. A mile from Park Avenue, close to hospital and walkable to the YMCA, Phelps Park and fantastic restaurants.
Property Location and Similar Properties
All
Similar
Features
Appliances
- Cooktop
- Dishwasher
- Disposal
- Dryer
- Electric Water Heater
- Microwave
- Refrigerator
- Washer
Home Owners Association Fee
- 0.00
Carport Spaces
- 0.00
Close Date
- 0000-00-00
Cooling
- Central Air
Country
- US
Covered Spaces
- 0.00
Exterior Features
- Courtyard
- French Doors
- Lighting
Flooring
- Carpet
- Wood
Garage Spaces
- 2.00
Heating
- Central
High School
- Winter Park High
Insurance Expense
- 0.00
Interior Features
- Cathedral Ceiling(s)
- Ceiling Fans(s)
- High Ceilings
- Primary Bedroom Main Floor
- Solid Surface Counters
- Vaulted Ceiling(s)
Legal Description
- LAKEVIEW TERRACE K/109 LOTS 26 & 27
Levels
- Two
Living Area
- 3727.00
Middle School
- Maitland Middle
Area Major
- 32789 - Winter Park
Net Operating Income
- 0.00
Occupant Type
- Owner
Open Parking Spaces
- 0.00
Other Expense
- 0.00
Parcel Number
- 05-22-30-4890-00-260
Pool Features
- In Ground
- Lighting
Possession
- Close Of Escrow
Property Type
- Residential
Roof
- Shingle
School Elementary
- Lakemont Elem
Sewer
- Public Sewer
Tax Year
- 2024
Township
- 22
Utilities
- Public
Views
- 175
Virtual Tour Url
- https://www.propertypanorama.com/instaview/stellar/O6304239
Water Source
- Public
Year Built
- 2014
Zoning Code
- R-1A
Disclaimer: All information provided is deemed to be reliable but not guaranteed.
Listing Data ©2025 Greater Fort Lauderdale REALTORS®
Listings provided courtesy of The Hernando County Association of Realtors MLS.
Listing Data ©2025 REALTOR® Association of Citrus County
Listing Data ©2025 Royal Palm Coast Realtor® Association
The information provided by this website is for the personal, non-commercial use of consumers and may not be used for any purpose other than to identify prospective properties consumers may be interested in purchasing.Display of MLS data is usually deemed reliable but is NOT guaranteed accurate.
Datafeed Last updated on July 6, 2025 @ 12:00 am
©2006-2025 brokerIDXsites.com - https://brokerIDXsites.com
Sign Up Now for Free!X
Call Direct: Brokerage Office: Mobile: 352.585.0041
Registration Benefits:
- New Listings & Price Reduction Updates sent directly to your email
- Create Your Own Property Search saved for your return visit.
- "Like" Listings and Create a Favorites List
* NOTICE: By creating your free profile, you authorize us to send you periodic emails about new listings that match your saved searches and related real estate information.If you provide your telephone number, you are giving us permission to call you in response to this request, even if this phone number is in the State and/or National Do Not Call Registry.
Already have an account? Login to your account.

