
- Lori Ann Bugliaro P.A., REALTOR ®
- Tropic Shores Realty
- Helping My Clients Make the Right Move!
- Mobile: 352.585.0041
- Fax: 888.519.7102
- 352.585.0041
- loribugliaro.realtor@gmail.com
Contact Lori Ann Bugliaro P.A.
Schedule A Showing
Request more information
- Home
- Property Search
- Search results
- 4024 Blazewater Court, EUSTIS, FL 32736
Property Photos
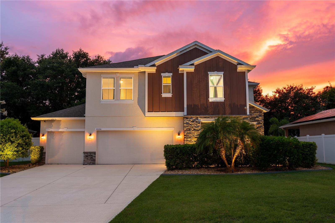

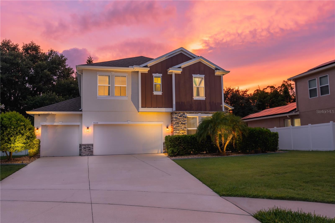
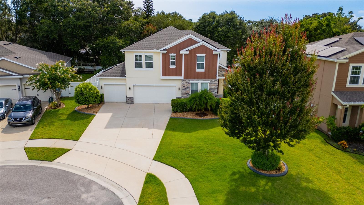
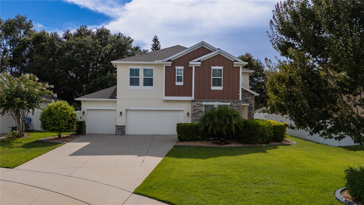
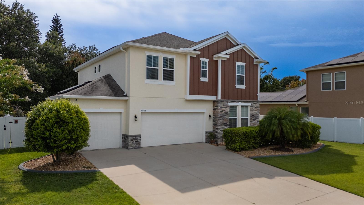
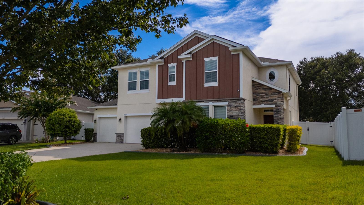
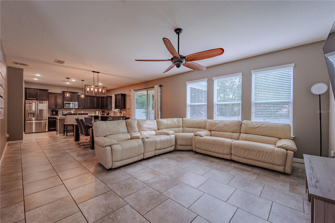
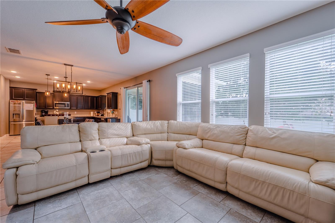
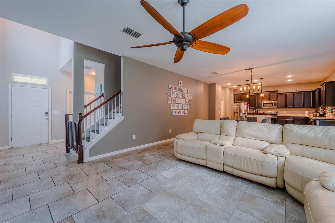
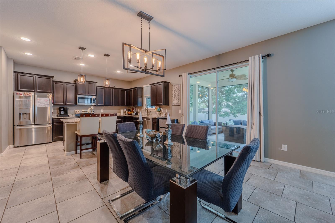
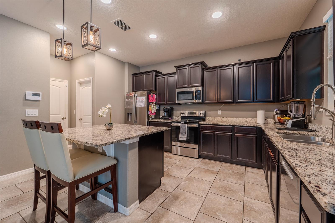
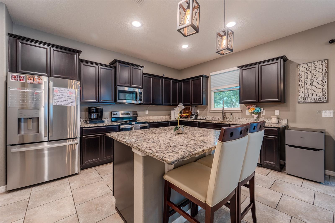
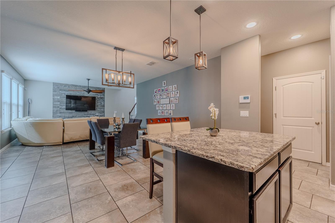
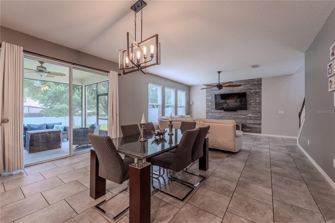
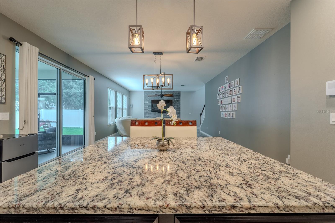
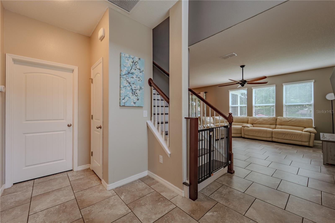
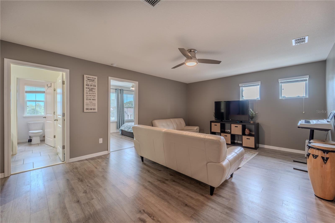
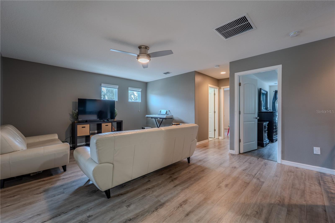
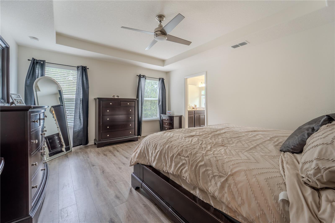
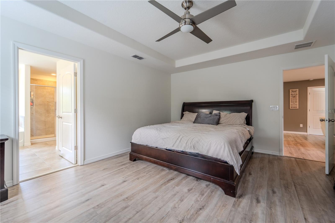
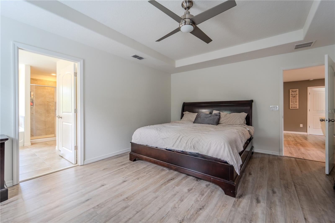
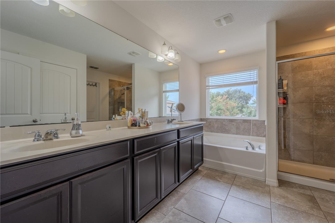
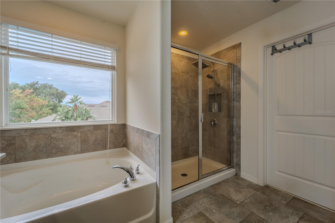
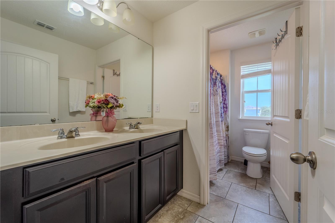
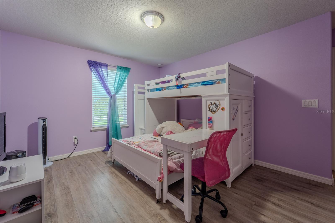
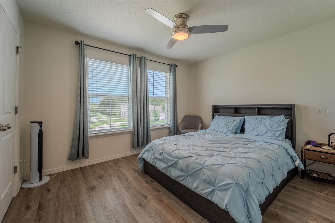
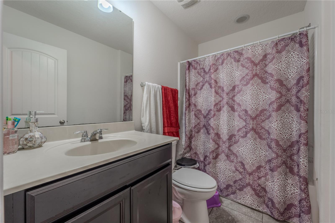
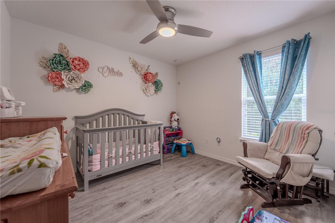
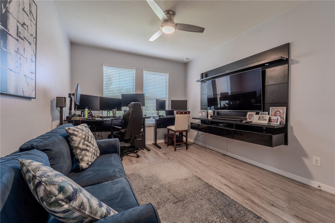
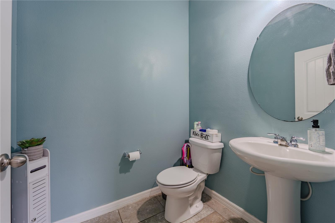
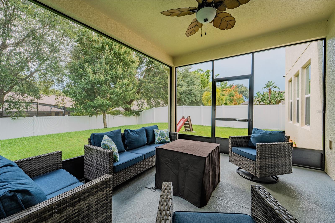
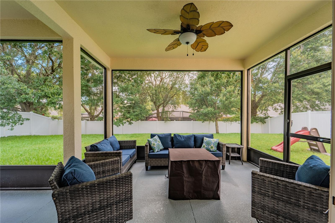
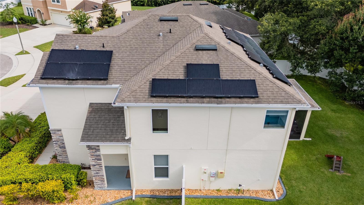
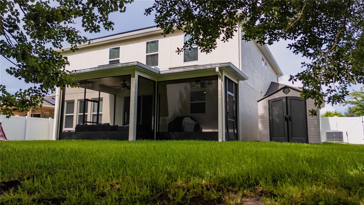
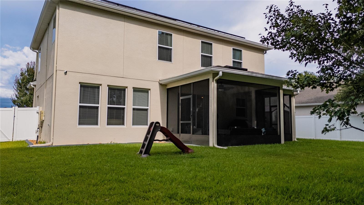
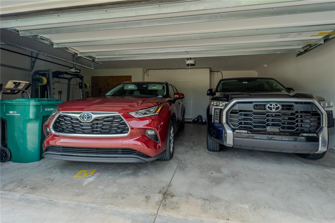
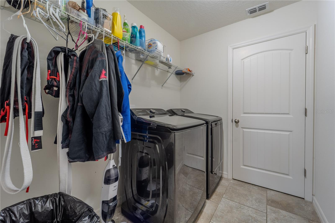
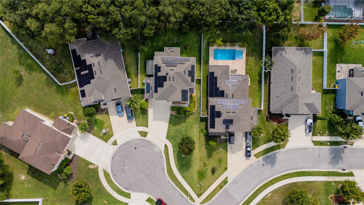
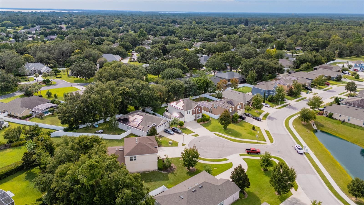
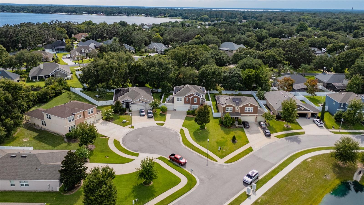
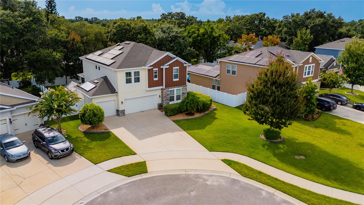
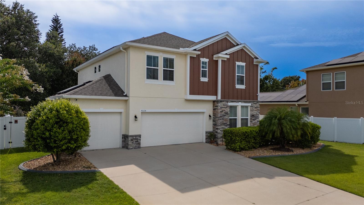
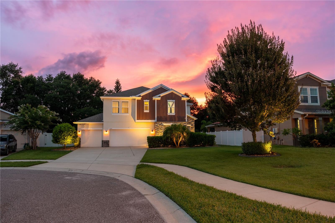
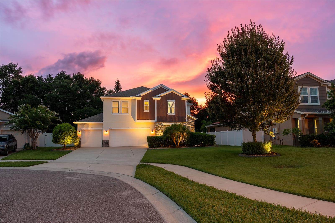
- MLS#: O6325565 ( Residential )
- Street Address: 4024 Blazewater Court
- Viewed: 31
- Price: $479,900
- Price sqft: $132
- Waterfront: No
- Year Built: 2016
- Bldg sqft: 3642
- Bedrooms: 5
- Total Baths: 4
- Full Baths: 3
- 1/2 Baths: 1
- Days On Market: 35
- Additional Information
- Geolocation: 28.8491 / -81.6368
- County: LAKE
- City: EUSTIS
- Zipcode: 32736
- Subdivision: Brookshire Sub
- Elementary School: Triangle Elem
- Middle School: Eustis
- High School: Eustis
- Provided by: COSME REALTY AND INVESTMENT INC

- DMCA Notice
-
DescriptionImmaculate 5 Bedroom Home with Bonus Room, Solar Upgrades, and Exceptional Outdoor Living Prime Location Near Downtown Mount Dora Welcome to this beautifully upgrade 5 bedroom, 3.5 bathroom home that perfectly blends modern convenience with elegant charm. Situated just minutes from downtown Mount Dora, major shopping, dining, and only an hour from Orlandos world famous attractions, this property offers the ideal Central Florida lifestyle. Step inside to discover a spacious and thoughtfully designed layout with a versatile bonus room perfect for a home office, playroom, or additional living space. In 2024, the entire home was refreshed with new flooring, including the staircase, eliminating all carpets for a clean, modern look. The interior and exterior were freshly repainted, offering a crisp, move in ready feel. This energy efficient home features fully paid solar panels and a solar water heater, now relocated outside the garage to maximize parking space. An air purification system and energy efficient LED lighting throughout the home further enhance comfort and sustainability. The kitchen is equipped with brand new stainless steel appliances refrigerator, microwave, and dishwasher ready for your culinary adventures. The fully fenced backyard is an entertainers dream, boasting a screened in patio, a built shed (2023), and enhanced landscaping with decorative curbing and river rock for easy maintenance and curb appeal. Additional upgrades include: Roof turbine for added ventilation and energy efficiency, New sprinkler system, Gutters installed around the entire home, Outdoor lighting accents that beautifully illuminate the front yard, Ceiling fans installed in every room but one for added comfort. This home has been meticulously cared for and improved with long term enjoyment in mind. Don't miss the opportunity to own this truly turn key property in a highly desirable location. Schedule your private showing appointment today and experience all this home has for you!
Property Location and Similar Properties
All
Similar
Features
Appliances
- Dishwasher
- Microwave
- Range
- Refrigerator
- Solar Hot Water
Home Owners Association Fee
- 361.00
Association Name
- Empire Management/ Barbara Scholz
Association Phone
- 407-770-1748
Carport Spaces
- 0.00
Close Date
- 0000-00-00
Cooling
- Central Air
Country
- US
Covered Spaces
- 0.00
Exterior Features
- Rain Gutters
- Sliding Doors
Fencing
- Fenced
Flooring
- Tile
- Vinyl
Furnished
- Unfurnished
Garage Spaces
- 3.00
Heating
- Central
High School
- Eustis High School
Insurance Expense
- 0.00
Interior Features
- Kitchen/Family Room Combo
- Open Floorplan
- PrimaryBedroom Upstairs
- Stone Counters
- Thermostat
- Tray Ceiling(s)
- Walk-In Closet(s)
Legal Description
- BROOKSHIRE SUBDIVISION PB 65 PG 51-52 LOT 13 ORB 5402 PG 2102
Levels
- Two
Living Area
- 2745.00
Lot Features
- Sidewalk
- Street Dead-End
Middle School
- Eustis Middle
Area Major
- 32736 - Eustis
Net Operating Income
- 0.00
Occupant Type
- Owner
Open Parking Spaces
- 0.00
Other Expense
- 0.00
Other Structures
- Shed(s)
Parcel Number
- 08-19-27-0400-000-01300
Pets Allowed
- Cats OK
- Dogs OK
- Yes
Possession
- Close Of Escrow
Property Type
- Residential
Roof
- Shingle
School Elementary
- Triangle Elem
Sewer
- Public Sewer
Style
- Contemporary
Tax Year
- 2024
Township
- 19S
Utilities
- Cable Connected
- Electricity Connected
Views
- 31
Virtual Tour Url
- https://www.propertypanorama.com/instaview/stellar/O6325565
Water Source
- Public
Year Built
- 2016
Disclaimer: All information provided is deemed to be reliable but not guaranteed.
Listing Data ©2025 Greater Fort Lauderdale REALTORS®
Listings provided courtesy of The Hernando County Association of Realtors MLS.
Listing Data ©2025 REALTOR® Association of Citrus County
Listing Data ©2025 Royal Palm Coast Realtor® Association
The information provided by this website is for the personal, non-commercial use of consumers and may not be used for any purpose other than to identify prospective properties consumers may be interested in purchasing.Display of MLS data is usually deemed reliable but is NOT guaranteed accurate.
Datafeed Last updated on August 14, 2025 @ 12:00 am
©2006-2025 brokerIDXsites.com - https://brokerIDXsites.com
Sign Up Now for Free!X
Call Direct: Brokerage Office: Mobile: 352.585.0041
Registration Benefits:
- New Listings & Price Reduction Updates sent directly to your email
- Create Your Own Property Search saved for your return visit.
- "Like" Listings and Create a Favorites List
* NOTICE: By creating your free profile, you authorize us to send you periodic emails about new listings that match your saved searches and related real estate information.If you provide your telephone number, you are giving us permission to call you in response to this request, even if this phone number is in the State and/or National Do Not Call Registry.
Already have an account? Login to your account.

