
- Lori Ann Bugliaro P.A., REALTOR ®
- Tropic Shores Realty
- Helping My Clients Make the Right Move!
- Mobile: 352.585.0041
- Fax: 888.519.7102
- 352.585.0041
- loribugliaro.realtor@gmail.com
Contact Lori Ann Bugliaro P.A.
Schedule A Showing
Request more information
- Home
- Property Search
- Search results
- 8042 Ridge Way, ORLANDO, FL 32817
Property Photos
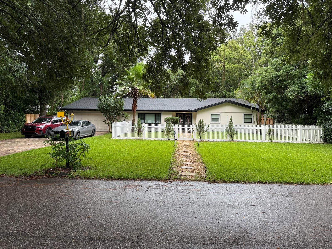

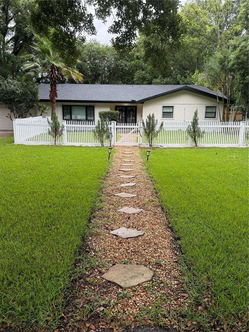
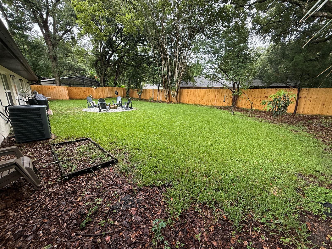
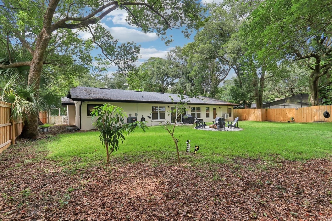
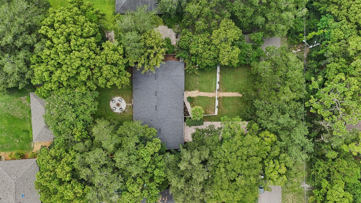
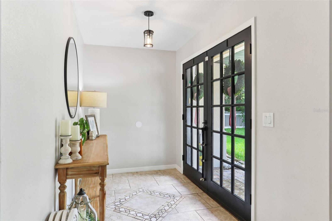
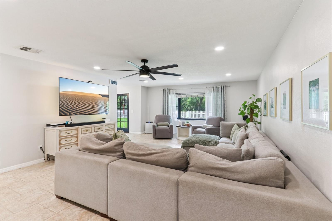
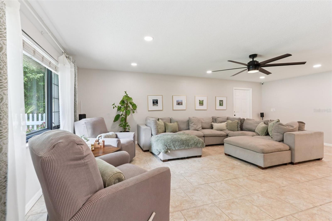
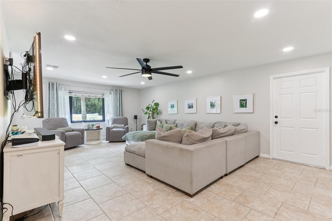
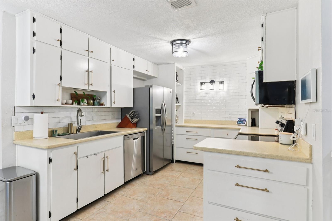
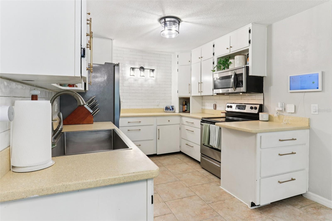
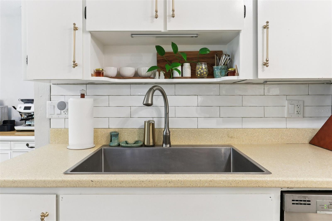
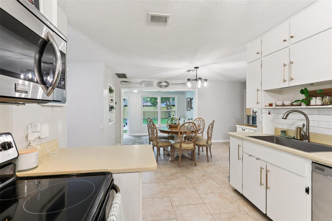
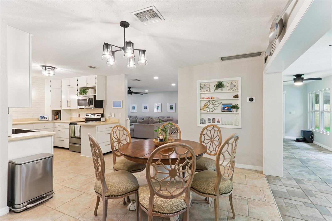
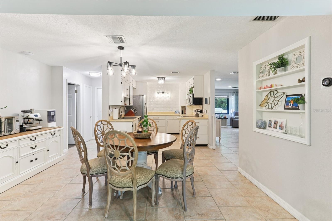
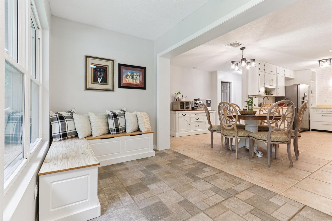
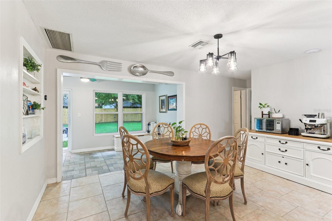
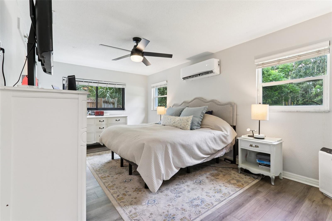
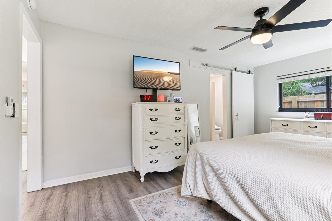
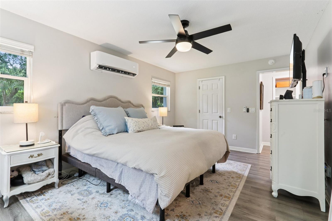
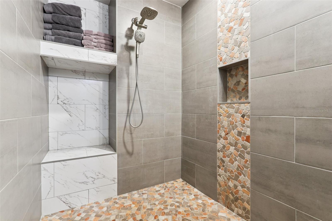
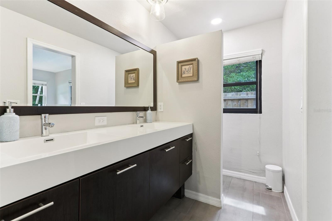
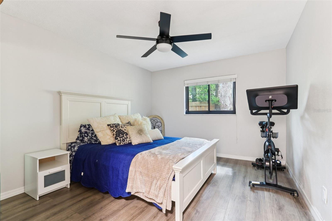
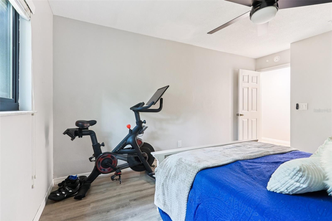
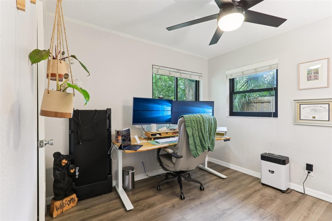
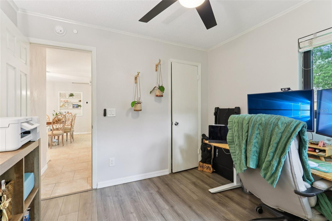
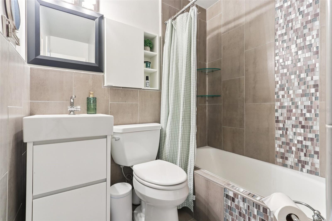
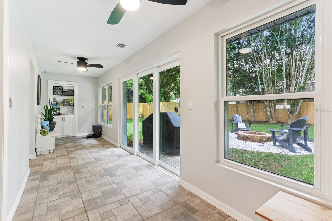
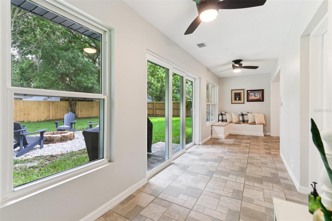
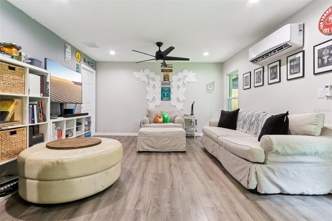
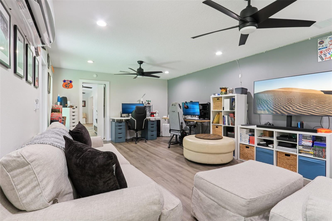
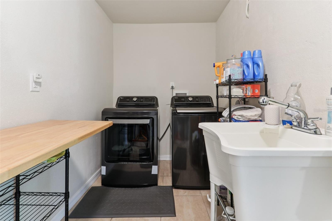
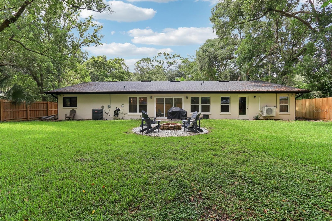
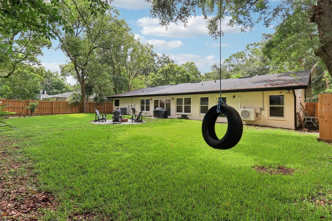
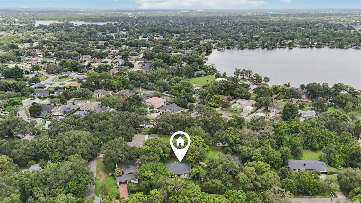
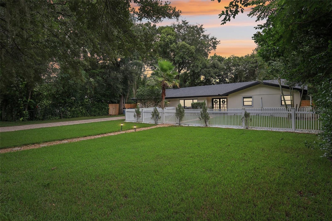
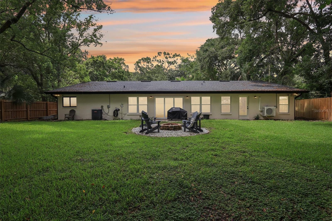
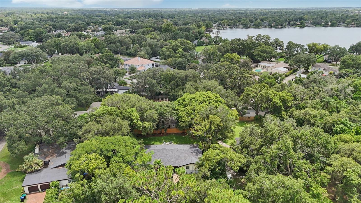
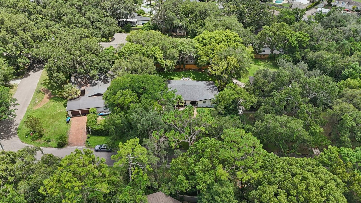
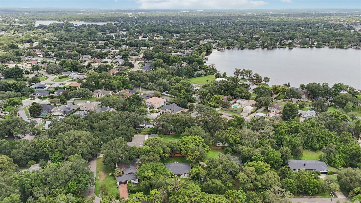
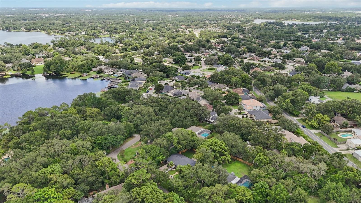
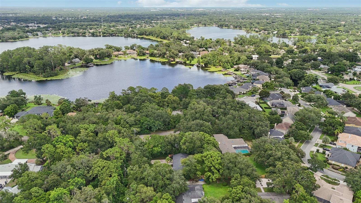
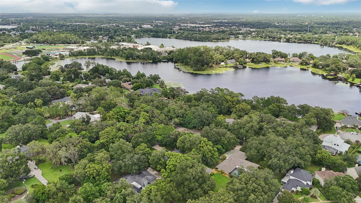
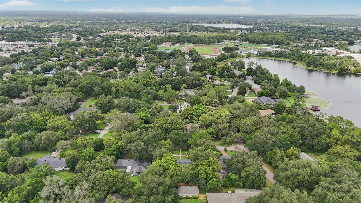
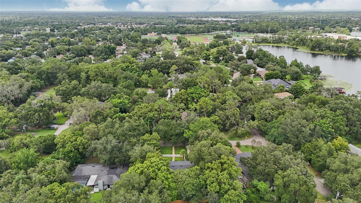
- MLS#: O6327233 ( Residential )
- Street Address: 8042 Ridge Way
- Viewed: 34
- Price: $540,000
- Price sqft: $193
- Waterfront: No
- Year Built: 1963
- Bldg sqft: 2795
- Bedrooms: 3
- Total Baths: 2
- Full Baths: 2
- Garage / Parking Spaces: 2
- Days On Market: 35
- Additional Information
- Geolocation: 28.6065 / -81.2746
- County: ORANGE
- City: ORLANDO
- Zipcode: 32817
- Subdivision: Lakeside Terrace
- Elementary School: Lakemont Elem
- Middle School: Maitland
- High School: Winter Park
- Provided by: CORCORAN PREMIER REALTY
- Contact: Crystal Grohowski, LLC
- 407-965-1155

- DMCA Notice
-
DescriptionYour modern oasis in Winter Park with NO HOA! Tucked away on a quiet, tree lined street, this updated 3 bedroom, 2 bathroom charmer blends style, comfort, and convenience in one perfect package. Step inside and youll love the open, airy vibe ideal for hosting friends, working from home, or just relaxing with your favorite book by the picture window. The kitchen is a total win, with a deep stainless steel sink, sleek stainless appliances, tons of cabinet space, and a new pantry cabinet to keep everything organized. The spacious primary suite features a walk in shower, dual sink vanity, and even a bidet toilet upgrade hello spa vibes! What makes this home extra special?? Fully rewired electrical safer and ready for all your gadgets and offers a whole house surge protector. New mini split AC units for comfort and energy efficiency. New roof (2021), new hot water heater, new washer & dryer. Oversized paver driveway and new garage (2021) great for guests and extra storage. Energy efficient windows with a lifetime warranty. New wood privacy fence and a huge fenced yard perfect for pups and backyard hangs. Theres even a secret hideaway room youll just have to see in person! Location? Youre close to everything: UCF, Trinity Prep, The Geneva School, The Masters Academy, and zoned for highly rated Winter Park schools. Plus, youll have easy access to 417, Oviedo, Winter Springs, and all the best of Winter Park. Whether you're hosting a backyard BBQ, chilling around a fire pit, or exploring the local scene, this home checks all the boxes for modern Florida living. Dont miss your chance come see it today and fall in love!
Property Location and Similar Properties
All
Similar
Features
Appliances
- Dishwasher
- Electric Water Heater
- Microwave
- Refrigerator
Home Owners Association Fee
- 0.00
Carport Spaces
- 0.00
Close Date
- 0000-00-00
Cooling
- Central Air
Country
- US
Covered Spaces
- 0.00
Exterior Features
- Lighting
- Sliding Doors
Fencing
- Fenced
- Wood
Flooring
- Laminate
- Tile
Garage Spaces
- 2.00
Heating
- Central
- Electric
High School
- Winter Park High
Insurance Expense
- 0.00
Interior Features
- Ceiling Fans(s)
- Eat-in Kitchen
- Living Room/Dining Room Combo
- Walk-In Closet(s)
Legal Description
- LAKESIDE TERRACE R/139 THAT PART LOTS 6& 7 BLK A BEG NW COR LOT 6 RUN S ALONG WLINE OF LOTS 6 & 7 140 FT TH E 90 FT NTO N LINE LOT 6 W 90 FT TO POB BLK A
Levels
- One
Living Area
- 2239.00
Lot Features
- In County
- Landscaped
- Level
- Paved
Middle School
- Maitland Middle
Area Major
- 32817 - Orlando/Union Park/University Area
Net Operating Income
- 0.00
Occupant Type
- Owner
Open Parking Spaces
- 0.00
Other Expense
- 0.00
Parcel Number
- 01-22-30-4848-01-062
Pets Allowed
- Yes
Possession
- Close Of Escrow
Property Type
- Residential
Roof
- Shingle
School Elementary
- Lakemont Elem
Sewer
- Septic Tank
Style
- Ranch
Tax Year
- 2024
Township
- 22
Utilities
- Electricity Connected
Views
- 34
Virtual Tour Url
- https://www.zillow.com/view-imx/32c3c06f-131d-4153-96c2-97a13c229f3d?wl=true&setAttribution=mls&initialViewType=pano
Water Source
- Public
Year Built
- 1963
Zoning Code
- R-1AA
Disclaimer: All information provided is deemed to be reliable but not guaranteed.
Listing Data ©2025 Greater Fort Lauderdale REALTORS®
Listings provided courtesy of The Hernando County Association of Realtors MLS.
Listing Data ©2025 REALTOR® Association of Citrus County
Listing Data ©2025 Royal Palm Coast Realtor® Association
The information provided by this website is for the personal, non-commercial use of consumers and may not be used for any purpose other than to identify prospective properties consumers may be interested in purchasing.Display of MLS data is usually deemed reliable but is NOT guaranteed accurate.
Datafeed Last updated on August 20, 2025 @ 12:00 am
©2006-2025 brokerIDXsites.com - https://brokerIDXsites.com
Sign Up Now for Free!X
Call Direct: Brokerage Office: Mobile: 352.585.0041
Registration Benefits:
- New Listings & Price Reduction Updates sent directly to your email
- Create Your Own Property Search saved for your return visit.
- "Like" Listings and Create a Favorites List
* NOTICE: By creating your free profile, you authorize us to send you periodic emails about new listings that match your saved searches and related real estate information.If you provide your telephone number, you are giving us permission to call you in response to this request, even if this phone number is in the State and/or National Do Not Call Registry.
Already have an account? Login to your account.

