
- Lori Ann Bugliaro P.A., REALTOR ®
- Tropic Shores Realty
- Helping My Clients Make the Right Move!
- Mobile: 352.585.0041
- Fax: 888.519.7102
- 352.585.0041
- loribugliaro.realtor@gmail.com
Contact Lori Ann Bugliaro P.A.
Schedule A Showing
Request more information
- Home
- Property Search
- Search results
- 51 Oakleigh Lane, MAITLAND, FL 32751
Property Photos
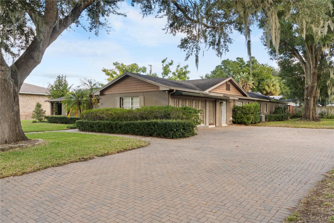

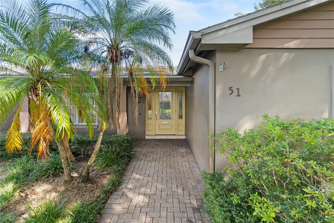
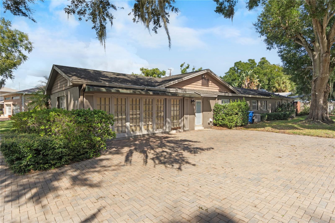
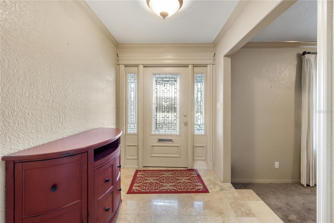
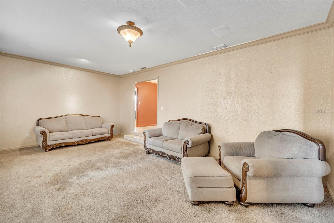
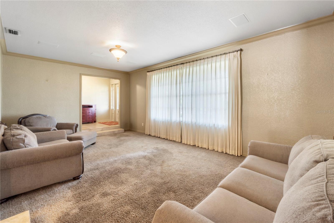
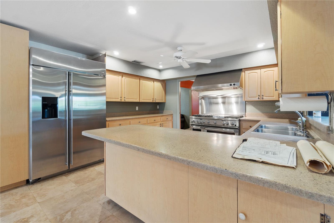
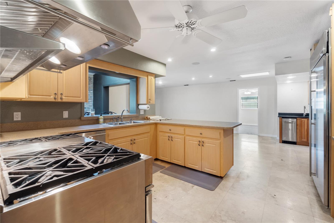
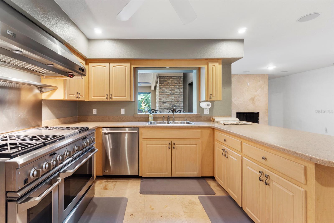
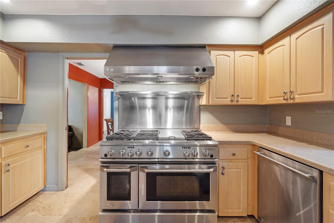
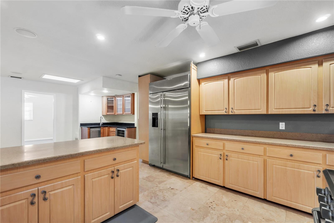
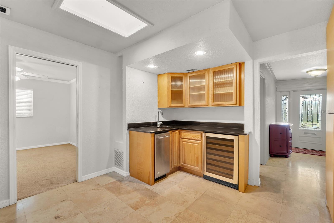
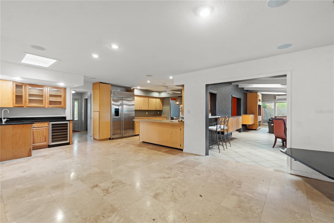
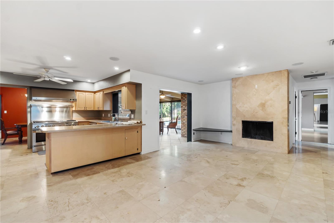
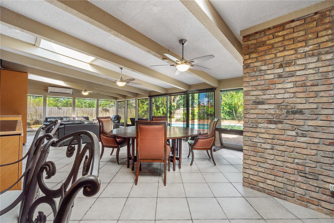
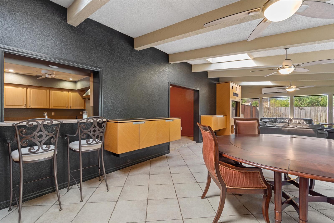
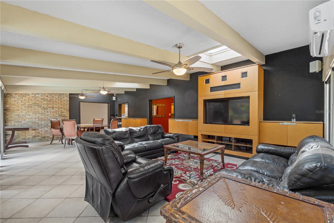
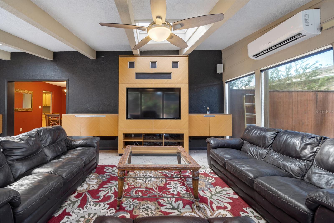
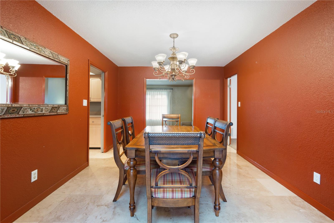
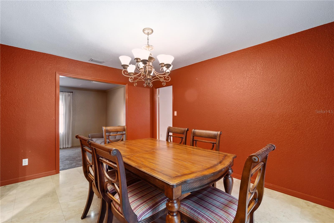
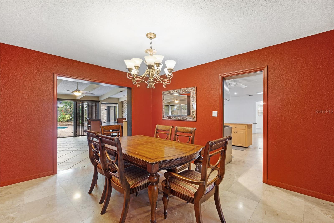
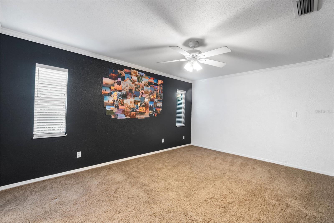
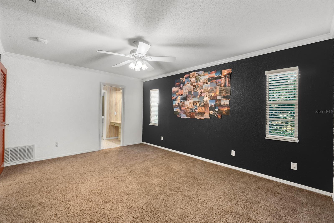
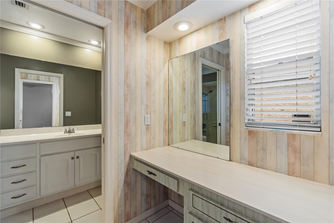
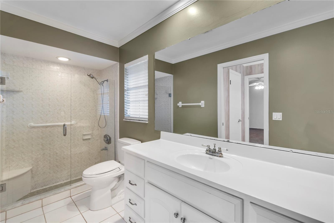
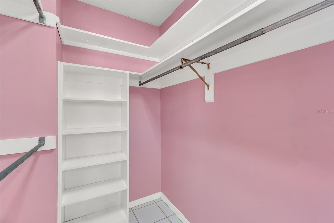
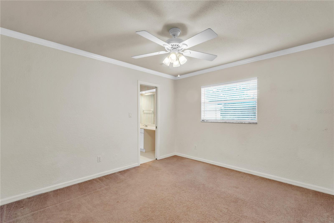
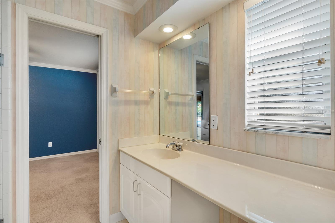
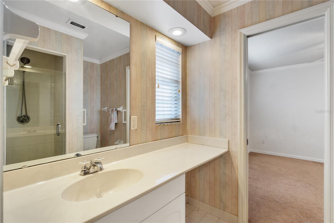
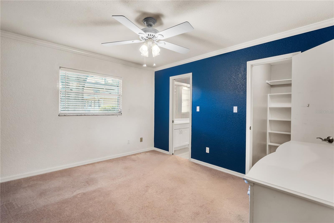
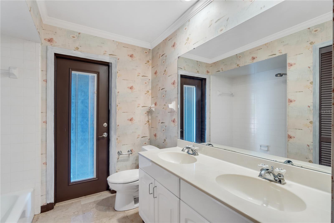
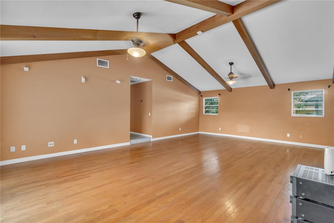
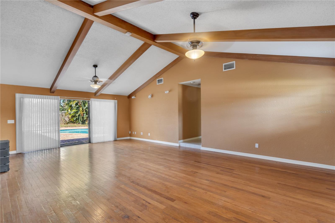
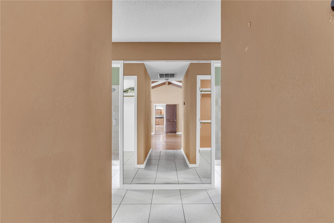
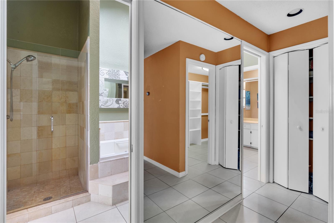
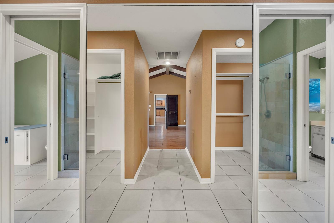
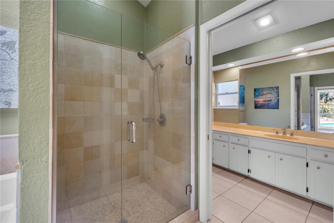
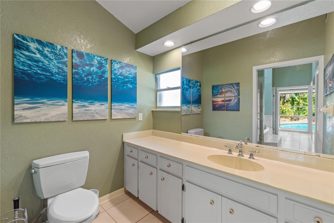
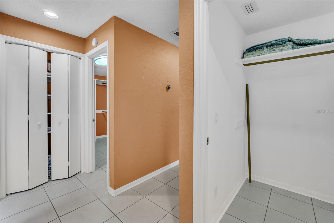
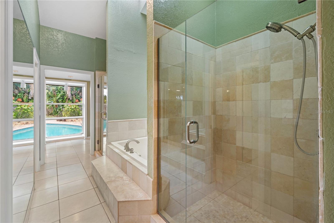
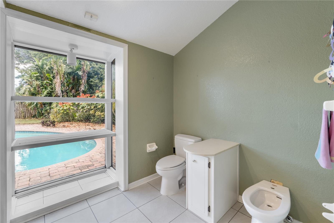
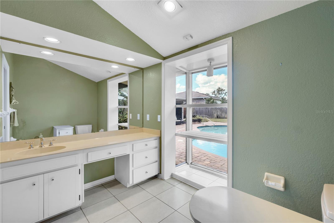
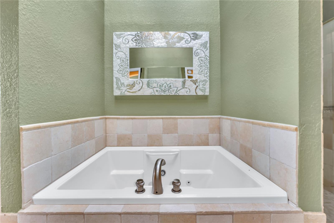
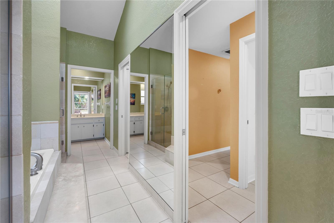
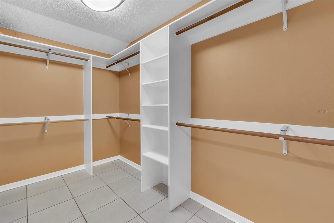
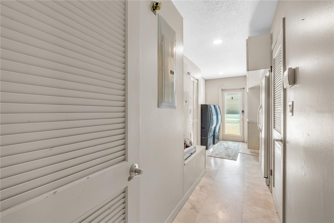
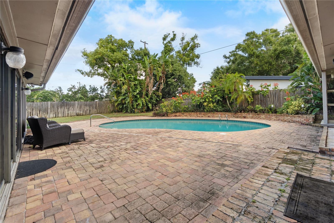
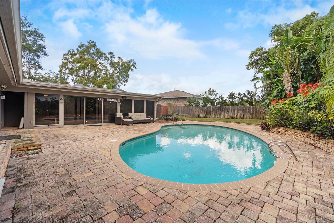
- MLS#: O6353027 ( Residential )
- Street Address: 51 Oakleigh Lane
- Viewed: 21
- Price: $850,000
- Price sqft: $193
- Waterfront: No
- Year Built: 1972
- Bldg sqft: 4413
- Bedrooms: 4
- Total Baths: 5
- Full Baths: 5
- Days On Market: 20
- Additional Information
- Geolocation: 28.6264 / -81.3543
- County: ORANGE
- City: MAITLAND
- Zipcode: 32751
- Subdivision: Oakleigh 3rd Add
- Elementary School: Lake Sybelia Elem
- Middle School: Maitland
- High School: Winter Park
- Provided by: COLDWELL BANKER RESIDENTIAL RE
- Contact: Milton James
- 407-647-1211

- DMCA Notice
-
DescriptionIn the Heart of Maitland Winter Park boundary ~ 0.36 Acre Pool Home ~ 4200 Square Foot ~ 4 Bedrooms ~ 5 Bathrooms ~ Pool Home **For those with vision!** This rare opportunity in Maitlands coveted Oakleigh neighborhood offers the ideal canvas for renovation or redesign. Surrounded by lakefront estates on an oversized lot, this expansive 4,200 sq ft traditional ranch sits on over one third of an acre and is filled with natural light. The great room overlooks a private outdoor oasis with a pool, mature landscaping, and a brick paved patioperfect for entertaining. The chefs kitchen features a commercial gas range, double ovens, built in refrigerator, and a cozy dinette with a wood burning fireplaceready for your modern touch. A flexible double primary split floor plan includes 4 bedrooms, 5 baths, and multiple living spaces, offering endless potential for customization. The primary suite showcases wood beams, hardwood floors, and a sitting area with pool views. The spacious en suite includes dual showers, walk in closets, and a skylit garden tub awaiting your personal style. Just minutes from Downtown Maitland, Minnehaha Park, and Lake Maitland, with easy I 4 access, this property offers both prime location and unmatched potential. Whether youre an investor, designer, or homeowner ready to create your dream home, **51 Oakleigh Lane** is ready to become a masterpiece.
Property Location and Similar Properties
All
Similar
Features
Appliances
- Bar Fridge
- Dishwasher
- Disposal
- Electric Water Heater
- Range
- Range Hood
- Refrigerator
- Wine Refrigerator
Home Owners Association Fee
- 0.00
Carport Spaces
- 0.00
Close Date
- 0000-00-00
Cooling
- Central Air
- Zoned
Country
- US
Covered Spaces
- 0.00
Exterior Features
- Rain Gutters
- Sliding Doors
Fencing
- Fenced
Flooring
- Carpet
- Ceramic Tile
- Travertine
- Wood
Garage Spaces
- 0.00
Heating
- Central
- Zoned
High School
- Winter Park High
Insurance Expense
- 0.00
Interior Features
- Ceiling Fans(s)
- Eat-in Kitchen
- Kitchen/Family Room Combo
- Open Floorplan
- Primary Bedroom Main Floor
- Solid Surface Counters
- Solid Wood Cabinets
- Split Bedroom
- Walk-In Closet(s)
- Wet Bar
Legal Description
- OAKLEIGH THIRD ADDITION 2/95 LOT 5
Levels
- One
Living Area
- 4149.00
Lot Features
- City Limits
- Level
- Paved
Middle School
- Maitland Middle
Area Major
- 32751 - Maitland / Eatonville
Net Operating Income
- 0.00
Occupant Type
- Owner
Open Parking Spaces
- 0.00
Other Expense
- 0.00
Parcel Number
- 30-21-30-6125-00-050
Pets Allowed
- Yes
Pool Features
- Gunite
- In Ground
- Pool Sweep
Property Type
- Residential
Roof
- Shingle
School Elementary
- Lake Sybelia Elem
Sewer
- Public Sewer
Style
- Ranch
Tax Year
- 2024
Township
- 21
Utilities
- Cable Available
- Cable Connected
- Electricity Connected
- Public
Views
- 21
Water Source
- Public
Year Built
- 1972
Zoning Code
- RS-1
Disclaimer: All information provided is deemed to be reliable but not guaranteed.
Listing Data ©2025 Greater Fort Lauderdale REALTORS®
Listings provided courtesy of The Hernando County Association of Realtors MLS.
Listing Data ©2025 REALTOR® Association of Citrus County
Listing Data ©2025 Royal Palm Coast Realtor® Association
The information provided by this website is for the personal, non-commercial use of consumers and may not be used for any purpose other than to identify prospective properties consumers may be interested in purchasing.Display of MLS data is usually deemed reliable but is NOT guaranteed accurate.
Datafeed Last updated on November 6, 2025 @ 12:00 am
©2006-2025 brokerIDXsites.com - https://brokerIDXsites.com
Sign Up Now for Free!X
Call Direct: Brokerage Office: Mobile: 352.585.0041
Registration Benefits:
- New Listings & Price Reduction Updates sent directly to your email
- Create Your Own Property Search saved for your return visit.
- "Like" Listings and Create a Favorites List
* NOTICE: By creating your free profile, you authorize us to send you periodic emails about new listings that match your saved searches and related real estate information.If you provide your telephone number, you are giving us permission to call you in response to this request, even if this phone number is in the State and/or National Do Not Call Registry.
Already have an account? Login to your account.

