
- Lori Ann Bugliaro P.A., REALTOR ®
- Tropic Shores Realty
- Helping My Clients Make the Right Move!
- Mobile: 352.585.0041
- Fax: 888.519.7102
- 352.585.0041
- loribugliaro.realtor@gmail.com
Contact Lori Ann Bugliaro P.A.
Schedule A Showing
Request more information
- Home
- Property Search
- Search results
- 212 Montana Avenue, Lynn Haven, FL 32444
Property Photos
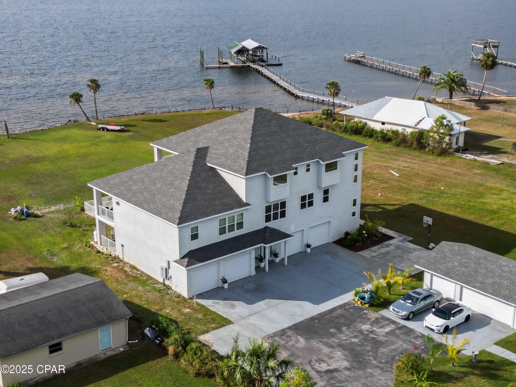

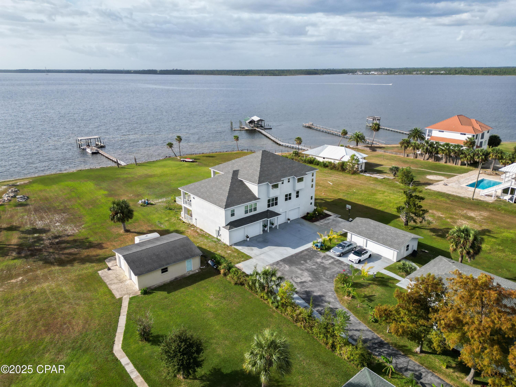

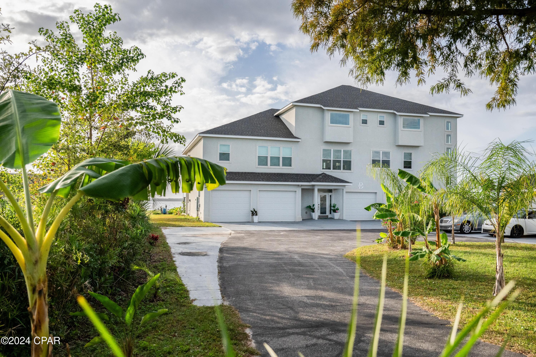














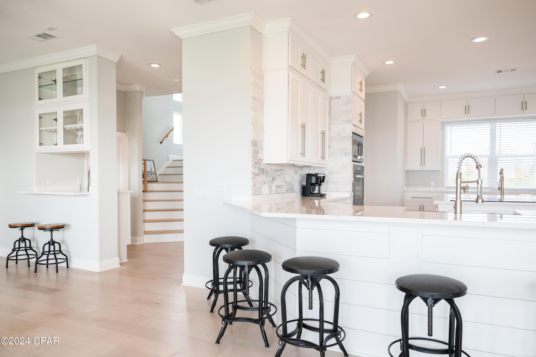


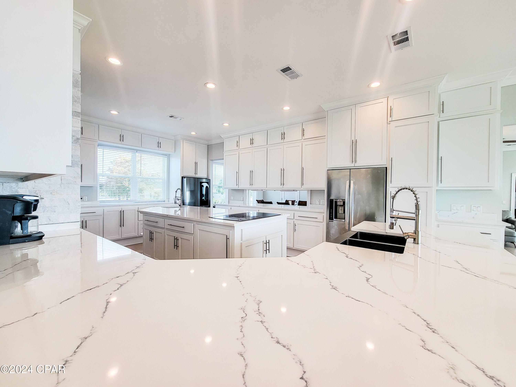
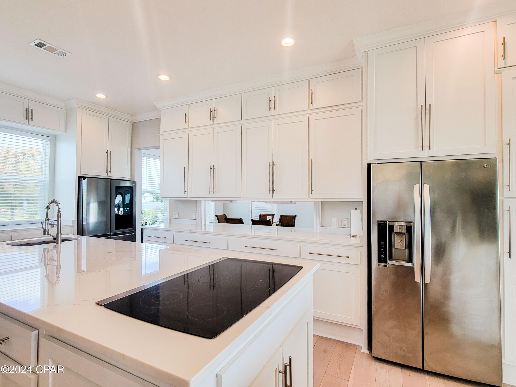
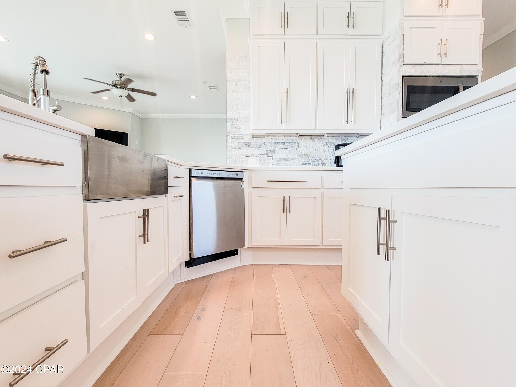



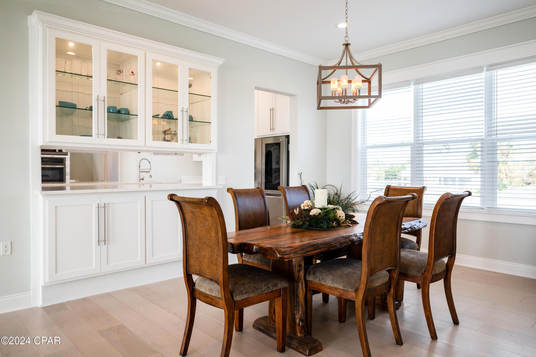


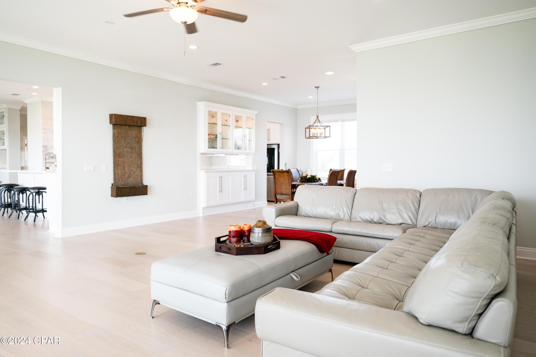








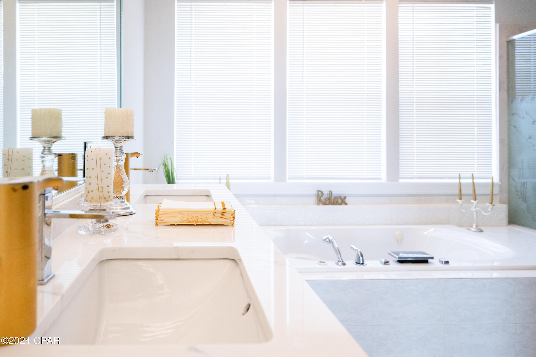

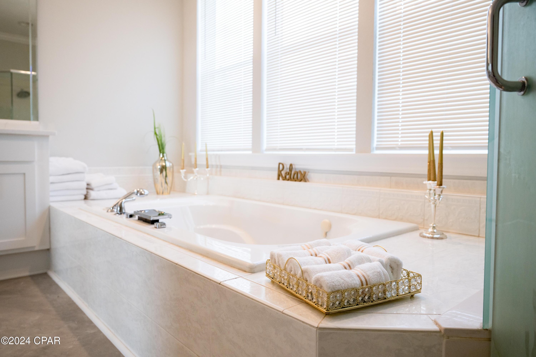




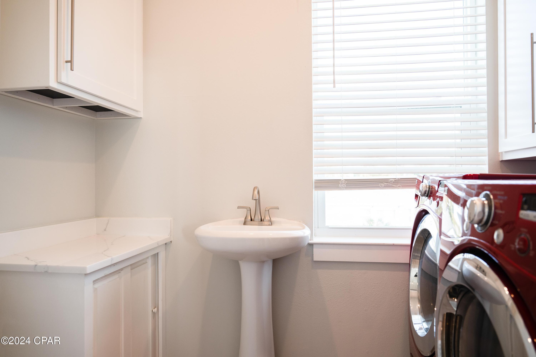







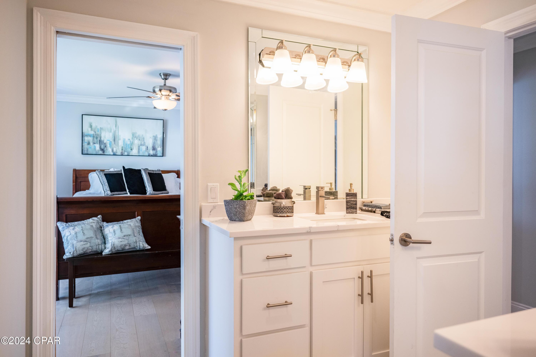





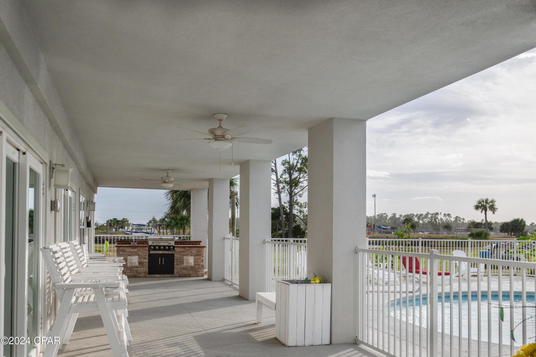
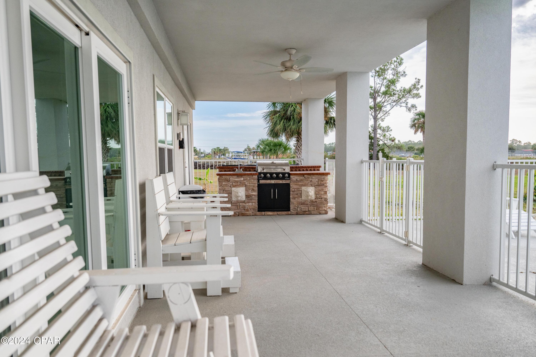


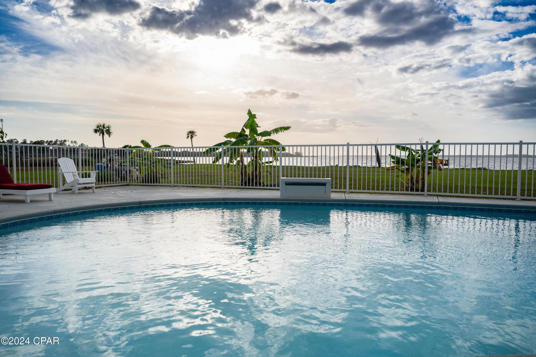



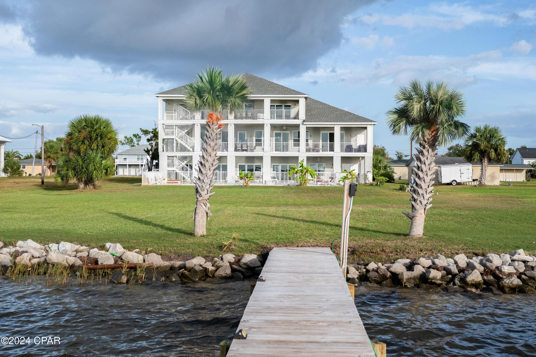
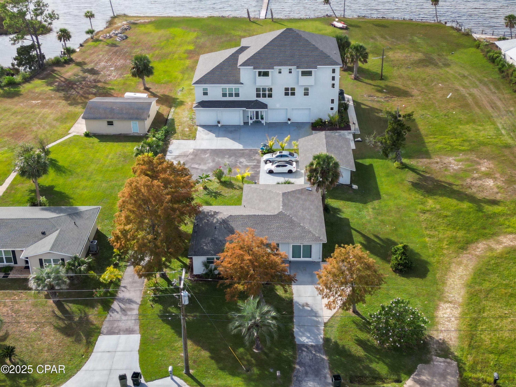









- MLS#: 766687 ( Residential )
- Street Address: 212 Montana Avenue
- Viewed: 211
- Price: $1,700,000
- Price sqft: $0
- Waterfront: Yes
- Wateraccess: Yes
- Waterfront Type: BayAccess,Waterfront
- Year Built: 2006
- Bldg sqft: 0
- Bedrooms: 5
- Total Baths: 4
- Full Baths: 2
- 1/2 Baths: 2
- Garage / Parking Spaces: 4
- Days On Market: 309
- Additional Information
- Geolocation: 30.2535 / -85.6606
- County: BAY
- City: Lynn Haven
- Zipcode: 32444
- Subdivision: Lynn Haven
- Elementary School: Lynn Haven
- Middle School: Mowat
- High School: Mosley
- Provided by: Lifes A Beach Real Estate, LLC
- DMCA Notice
-
DescriptionWelcome home to this North Bay front custom resort style property. Delight in the view of the bay and spectacular sunsets from almost every room. Watch the dolphins jump while you enjoy morning coffee on the oversized 2nd or 3rd floor balconies. In addition to the balconies, there is a large covered lanai that span the entire length of the house. The lush landscaping, sparkling pool, custom summer kitchen and private 2 boat slip dock make this the perfect Florida home. The sizable lot is ideal for weddings or large get togethers. Entertaining is a breeze with a full kitchen on the first floor in addition to the primary oversized kitchen on the second floor. If that isn't enough, there is a wet bar (second floor) and a kitchenette (third floor). Fireplaces are in the owner's suite and the flexible area, both on second floor. The bedroom on the first floor is currently being used as a theater room. The living room on the first floor is being used as a recreational space. The possibilities are endless!!!!!No worries about climbing stairs. The elevator is conveniently located in the front foyer. Storage is abundant. There are two double car garages, 4 garage spaces total. Every bedroom has a large closet. There are numerous multi purpose closets/storage rooms throughout the home. This home has a new roof (Fall 2023). Ask your Realtor for a list of the recent upgrades located in the documents). They are too numerous to list here. You will be a hero to family and friends when you make this resort style pool/bayfront home your own.
Property Location and Similar Properties
All
Similar
Features
Possible Terms
- Cash
- Conventional
- FHA
- VaLoan
Waterfront Description
- BayAccess
- Waterfront
Accessibility Features
- AccessibleBedroom
- AccessibleElevatorInstalled
Appliances
- BarFridge
- DoubleOven
- Dishwasher
- ElectricCooktop
- ElectricWaterHeater
- Disposal
- Microwave
- Refrigerator
- WineRefrigerator
Home Owners Association Fee
- 0.00
Carport Spaces
- 0.00
Close Date
- 0000-00-00
Cooling
- CentralAir
- CeilingFans
Covered Spaces
- 0.00
Exterior Features
- Balcony
- SprinklerIrrigation
- OutdoorKitchen
- OutdoorShower
Furnished
- Unfurnished
Garage Spaces
- 4.00
Heating
- Electric
- Fireplaces
High School
- Mosley
Insurance Expense
- 0.00
Interior Features
- WetBar
- BreakfastBar
- Elevator
- Fireplace
- HighCeilings
- KitchenIsland
- Pantry
Legal Description
- LYNN HAVEN (6.02) COMM AT SE COR OF LOT 5 BLK 14 N 40' W 146' FOR POB S 100.11' W 270.71' +/- TO WATERS EDGE NLY ALG WATERS EDGE 100.32'+/- W FROM POB TH E 263.44' +/- TO POB ORB 4526 P 1765
Living Area
- 6351.00
Lot Features
- Landscaped
- Waterfront
Middle School
- Mowat
Area Major
- 02 - Bay County - Central
Net Operating Income
- 0.00
Occupant Type
- Occupied
Open Parking Spaces
- 0.00
Other Expense
- 0.00
Parcel Number
- 09016-000-000
Pet Deposit
- 0.00
Pool Features
- Fenced
- InGround
- Pool
- Private
- Waterfall
Property Type
- Residential
School Elementary
- Lynn Haven
Security Deposit
- 0.00
Style
- Contemporary
Tax Year
- 2023
The Range
- 0.00
Trash Expense
- 0.00
Utilities
- CableConnected
Views
- 211
Year Built
- 2006
Disclaimer: All information provided is deemed to be reliable but not guaranteed.
Listing Data ©2025 Greater Fort Lauderdale REALTORS®
Listings provided courtesy of The Hernando County Association of Realtors MLS.
Listing Data ©2025 REALTOR® Association of Citrus County
Listing Data ©2025 Royal Palm Coast Realtor® Association
The information provided by this website is for the personal, non-commercial use of consumers and may not be used for any purpose other than to identify prospective properties consumers may be interested in purchasing.Display of MLS data is usually deemed reliable but is NOT guaranteed accurate.
Datafeed Last updated on November 6, 2025 @ 12:00 am
©2006-2025 brokerIDXsites.com - https://brokerIDXsites.com
Sign Up Now for Free!X
Call Direct: Brokerage Office: Mobile: 352.585.0041
Registration Benefits:
- New Listings & Price Reduction Updates sent directly to your email
- Create Your Own Property Search saved for your return visit.
- "Like" Listings and Create a Favorites List
* NOTICE: By creating your free profile, you authorize us to send you periodic emails about new listings that match your saved searches and related real estate information.If you provide your telephone number, you are giving us permission to call you in response to this request, even if this phone number is in the State and/or National Do Not Call Registry.
Already have an account? Login to your account.

