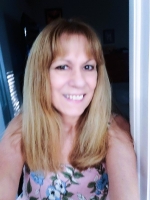
- Lori Ann Bugliaro P.A., REALTOR ®
- Tropic Shores Realty
- Helping My Clients Make the Right Move!
- Mobile: 352.585.0041
- Fax: 888.519.7102
- 352.585.0041
- loribugliaro.realtor@gmail.com
Contact Lori Ann Bugliaro P.A.
Schedule A Showing
Request more information
- Home
- Property Search
- Search results
- 1325 Kestrel Street, Panama City, FL 32405
Property Photos
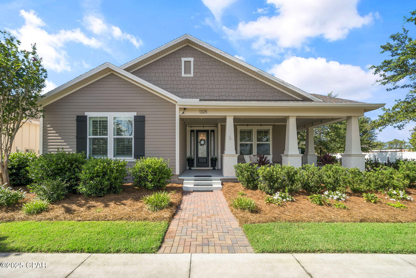
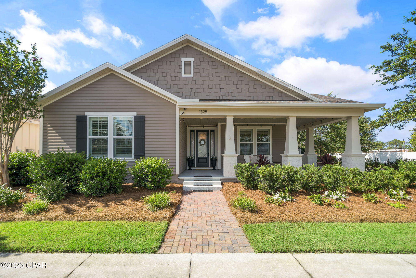
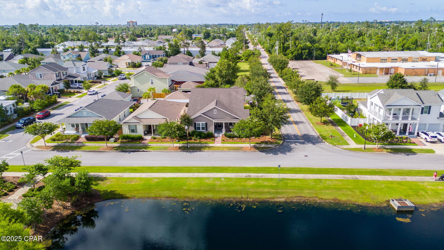


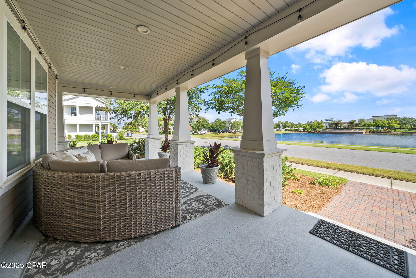

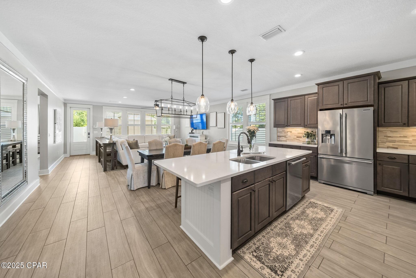

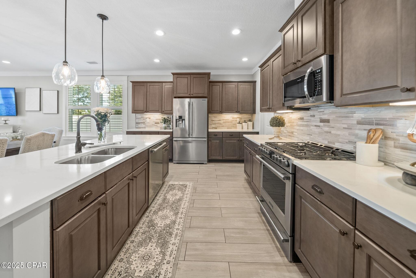



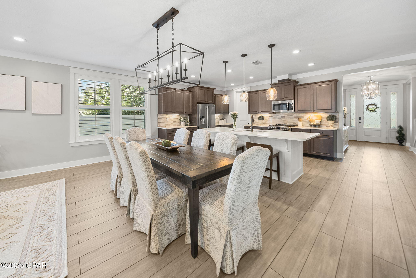

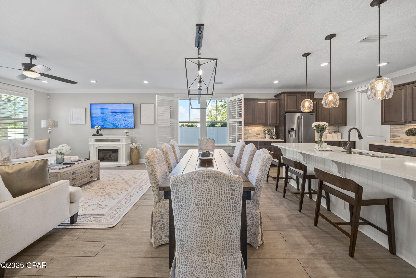

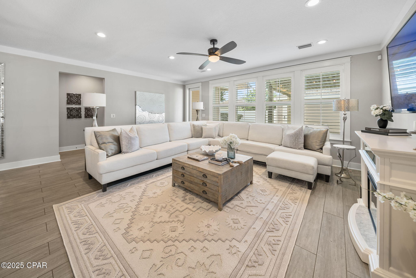
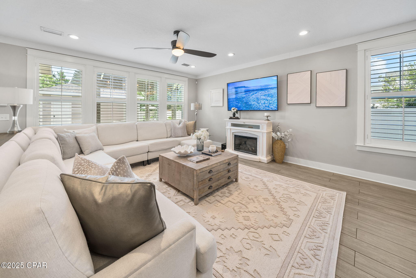

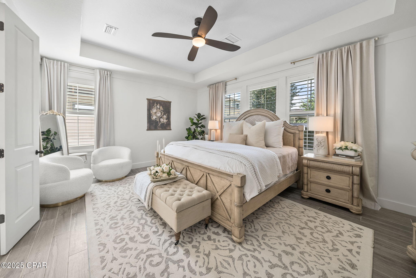




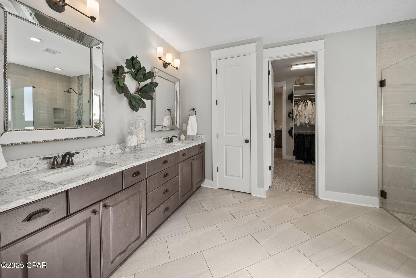
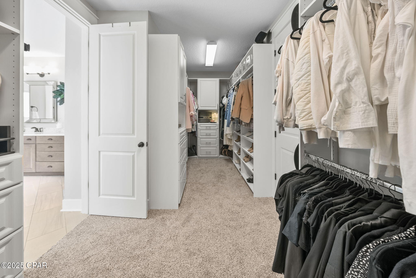


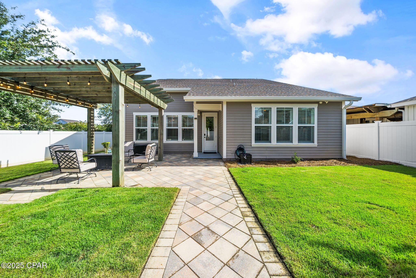

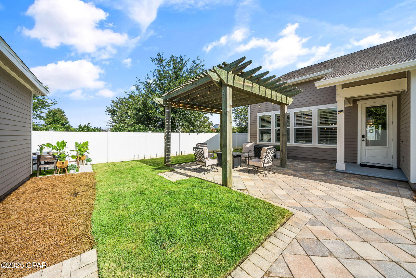
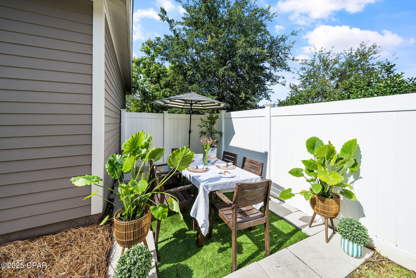


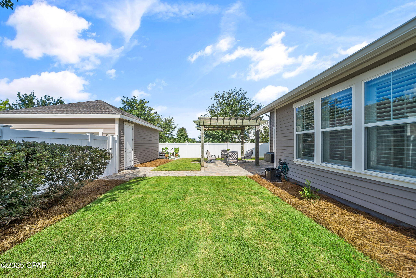


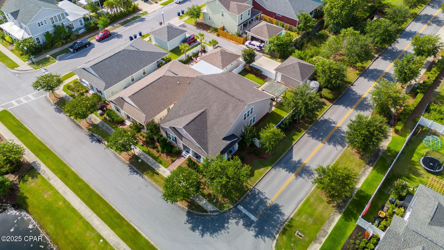

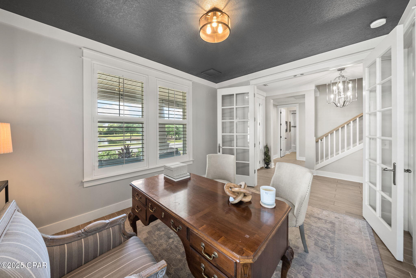

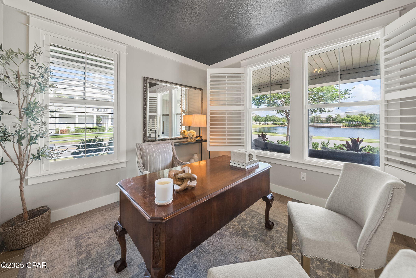

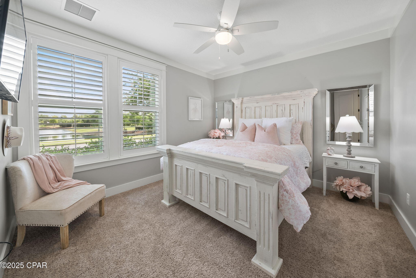


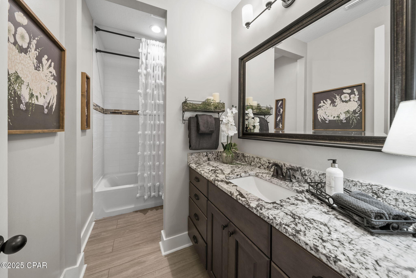
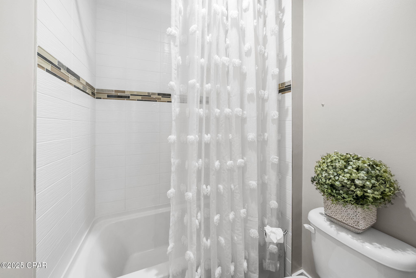

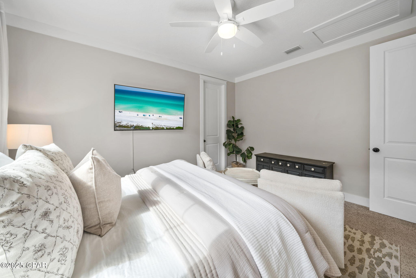





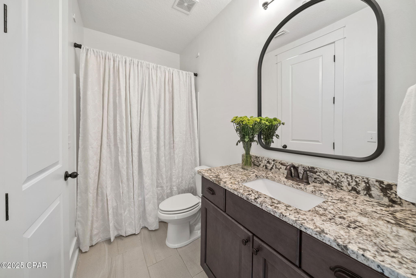

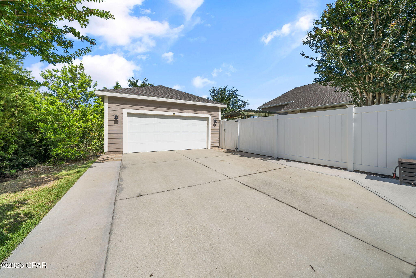


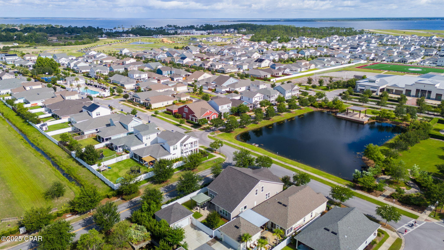
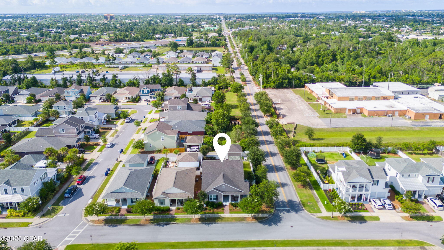



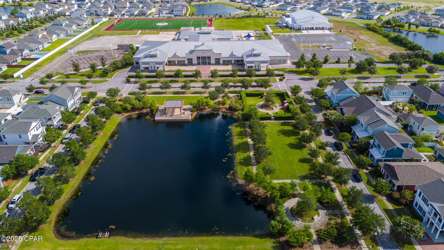
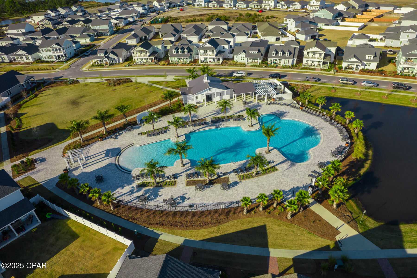


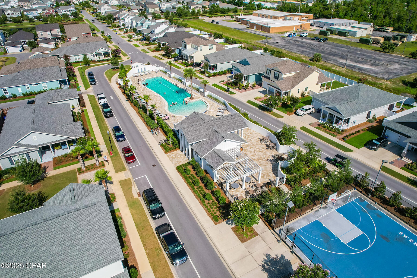

- MLS#: 774921 ( Residential )
- Street Address: 1325 Kestrel Street
- Viewed: 70
- Price: $749,000
- Price sqft: $230
- Waterfront: Yes
- Wateraccess: Yes
- Waterfront Type: Other,SeeRemarks,Waterfront
- Year Built: 2017
- Bldg sqft: 3260
- Bedrooms: 5
- Total Baths: 4
- Full Baths: 3
- 1/2 Baths: 1
- Garage / Parking Spaces: 2
- Days On Market: 144
- Additional Information
- Geolocation: 30.2054 / -85.683
- County: BAY
- City: Panama City
- Zipcode: 32405
- Subdivision: Sweetbay
- Elementary School: Nortide
- Middle School: Jinks
- High School: Bay
- Provided by: Corcoran Reverie
- DMCA Notice
-
DescriptionPRICE JUST REDUCED $29,000! Perfectly positioned on a premium homesite in the heart of Sweetbay, this stunning 5 bedroom, 3.5 bath home features one of the community's largest and most sought after floorplans. The coveted Marco 2 layout spans over 3,200 sq ft and sits directly across from the picturesque community entrancecomplete with a serene pond, greenspace, pergola, and the highly rated University Academy. Uniquely located on Lot 1 at the front of the neighborhood, you're just steps away from community events like live concerts, farmers markets, food trucks, and more. This home blends comfort, style, and location seamlessly. An oversized, covered wraparound porch welcomes you, perfectly positioned to overlook the waterideal for morning coffee or sunset views. Inside, the open, airy layout begins with a grand foyer showcasing a beautiful staircase and flowing effortlessly into the heart of the home. To the right, behind elegant French doors, a spacious office offers inspiring views of the front yard and pondperfect for productive work from home days. The main living area is a showstopper, with the kitchen, dining, and living spaces blending into one expansive and light filled space. Crown molding, luxury plank tile flooring, and plantation shutters elevate the design. The kitchen features quartz countertops, a gas range, premium stainless steel appliances, a walk in pantry with built ins, and a large islandideal for gathering and entertaining. The primary suite, tucked just off the living room, is a peaceful retreat featuring tray ceilings, abundant natural light, and a spa inspired en suite with dual vanities, a walk in wet room with soaking tub, and a custom walk in closet with built ins. For added convenience, the primary closet connects directly to the laundry room, creating a seamless flow from bedroom to bath then closet to laundry. Two junior bedrooms with walk in closets and a shared custom tiled bathroom complete the first floor. Upstairs, a large and versatile loft offers endless potentialperfect as a media room, second living area, game room, or home studio. Adjacent is an additional junior bedroom with its own walk in closet and en suite bath, accessible from both the bedroom and loft, making it ideal for guests. Step outside into your private Florida oasis. The backyard is beautifully landscaped and features pavers, a pergola, and ample space ready for a pool or grill area. A detached two car garage is conveniently accessed via the rear alley, preserving the home's curb appeal. The corner lot is bordered by lush vegetation and new landscaping, offering both privacy and beauty. Living in Sweetbay means embracing a lifestyle like no other. This vibrant waterfront community offers over five miles of bayfront shoreline, two resort style pools, a basketball court, scenic walking trails, playgrounds, and generous green space throughout. The highly rated University Academy (Preschool 8th Grade) is located in the neighborhood, and everything is designed around a fun, golf cart friendly way of living. At the front of the community, the growing Town Center already includes a Publix and Starbucks, with more shops and restaurants underwayall accessible by golf cart. One of the most exciting additions coming soon is a 40 acre marina with both wet and dry boat storage, it is sure to be a state of the art amenity offering unparalleled access to the water. From standout design to unmatched location and amenities, this is Florida living at its finest. Schedule your private showing today and experience the coastal lifestyle Sweetbay has to offer.
Property Location and Similar Properties
All
Similar
Features
Waterfront Description
- Other
- SeeRemarks
- Waterfront
Appliances
- Dishwasher
- Disposal
- Microwave
- Refrigerator
Association Amenities
- Barbecue
- PicnicArea
Home Owners Association Fee
- 0.00
Home Owners Association Fee Includes
- AssociationManagement
- FishingRights
- Insurance
- MaintenanceGrounds
- Playground
- Pools
- RecreationFacilities
Carport Spaces
- 0.00
Close Date
- 0000-00-00
Cooling
- CentralAir
- CeilingFans
Covered Spaces
- 0.00
Exterior Features
- Columns
- SprinklerIrrigation
- Patio
Fencing
- Fenced
Flooring
- Carpet
- LuxuryVinylPlank
- Tile
Garage Spaces
- 2.00
Heating
- Central
High School
- Bay
Insurance Expense
- 0.00
Interior Features
- CrownMolding
- InteriorSteps
- Pantry
- RecessedLighting
- Shutters
- WindowTreatments
- InstantHotWater
Legal Description
- SWEETBAY PHASE 1A-1 LOT 1
Levels
- Two
Living Area
- 0.00
Lot Features
- CornerLot
- Landscaped
- PondOnLot
- Subdivision
- Waterfront
- SprinklerSystem
Middle School
- Jinks
Area Major
- 02 - Bay County - Central
Net Operating Income
- 0.00
Occupant Type
- Occupied
Open Parking Spaces
- 0.00
Other Expense
- 0.00
Other Structures
- Pergola
Parcel Number
- 11731-100-001
Parking Features
- AdditionalParking
- AlleyAccess
- Detached
- Garage
- Paved
Pet Deposit
- 0.00
Pool Features
- Community
Property Type
- Residential
Road Frontage Type
- CityStreet
School Elementary
- Northside
Security Deposit
- 0.00
Sewer
- PublicSewer
Style
- Craftsman
Tax Year
- 2024
The Range
- 0.00
Trash Expense
- 0.00
Utilities
- TrashCollection
View
- Other
Views
- 70
Year Built
- 2017
Disclaimer: All information provided is deemed to be reliable but not guaranteed.
Listing Data ©2025 Greater Fort Lauderdale REALTORS®
Listings provided courtesy of The Hernando County Association of Realtors MLS.
Listing Data ©2025 REALTOR® Association of Citrus County
Listing Data ©2025 Royal Palm Coast Realtor® Association
The information provided by this website is for the personal, non-commercial use of consumers and may not be used for any purpose other than to identify prospective properties consumers may be interested in purchasing.Display of MLS data is usually deemed reliable but is NOT guaranteed accurate.
Datafeed Last updated on November 6, 2025 @ 12:00 am
©2006-2025 brokerIDXsites.com - https://brokerIDXsites.com
Sign Up Now for Free!X
Call Direct: Brokerage Office: Mobile: 352.585.0041
Registration Benefits:
- New Listings & Price Reduction Updates sent directly to your email
- Create Your Own Property Search saved for your return visit.
- "Like" Listings and Create a Favorites List
* NOTICE: By creating your free profile, you authorize us to send you periodic emails about new listings that match your saved searches and related real estate information.If you provide your telephone number, you are giving us permission to call you in response to this request, even if this phone number is in the State and/or National Do Not Call Registry.
Already have an account? Login to your account.

