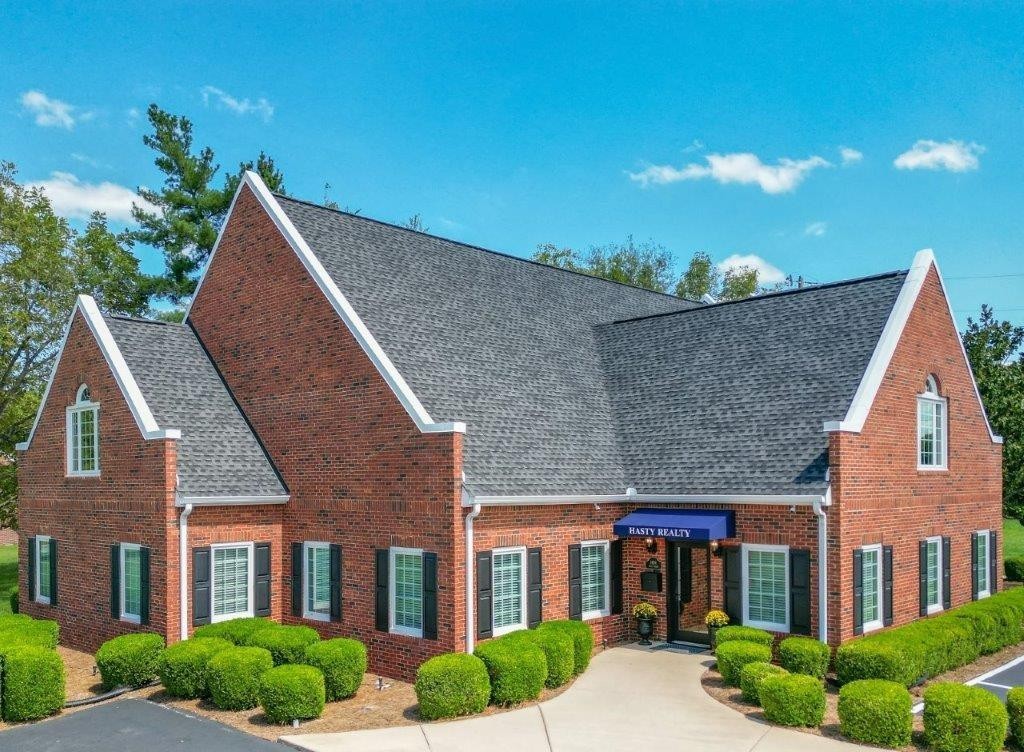
- Lori Ann Bugliaro P.A., REALTOR ®
- Tropic Shores Realty
- Helping My Clients Make the Right Move!
- Mobile: 352.585.0041
- Fax: 888.519.7102
- 352.585.0041
- loribugliaro.realtor@gmail.com
Contact Lori Ann Bugliaro P.A.
Schedule A Showing
Request more information
- Home
- Property Search
- Search results
- 5991 99th Place, OCALA, FL 34476
Property Photos





























































- MLS#: OM697295 ( Residential )
- Street Address: 5991 99th Place
- Viewed: 102
- Price: $265,000
- Price sqft: $103
- Waterfront: No
- Year Built: 1999
- Bldg sqft: 2569
- Bedrooms: 2
- Total Baths: 2
- Full Baths: 2
- Garage / Parking Spaces: 2
- Days On Market: 111
- Additional Information
- Geolocation: 29.0788 / -82.2186
- County: MARION
- City: OCALA
- Zipcode: 34476
- Subdivision: Cherrywood Estates
- Provided by: TROPIC SHORES REALTY
- Contact: Kathi Flaherty
- 352-503-4780

- DMCA Notice
-
DescriptionDiscover this rare gem in the highly sought after neighborhood in SW Ocala! This stunning home features a unique floorplan with approx. 1940 sq ft of living space under heat and air. This beauty Dove Model includes 2 large bedrooms, 2 bathrooms, 2 living rooms, a home office or den, AND a Sports Bar in the Lanai for Entertaining guests. The Split floorplan also consists of High Ceilings, lovely Ceramic tile, an updated Kitchen with a Breakfast Bar, SS appliances and Granite countertops. Definitely a Chefs delight. The primary suite features a spacious footprint with a sizable Walk in closet, beautiful bathroom, walk in Shower, and Jacuzzi Tub for relaxing with your favorite glass of wine. As you walk around this home you will see the pride of ownership beaming in every corner. This is truly the perfect blend of luxury and serenity designed with a modern and comfortable airy atmosphere inside and out!! As you Step outside to your Backyard Oasis; you will see where you can Entertain Family and Friends in one of the many sitting areas. Check out the Cabana overlooking the fish pond, or the Fire Pit with BBQ grill nearby, and its all inside your fence. This home and property is truly made for entertaining!! Roof replaced 2016. HVAC 2011, Sellers are also offering a one year HOME Warranty for your peace of mind. When you purchase this home, you will be close to the Cherrywood Pool, Clubhouse and all of the fun activities. And added feature for this home/community is that its Conveniently located near everything you will need, New Cherrywood Publix, Shopping, Medical Centers, Restaurants, and so much more. This peaceful and quiet community offers convenience and charm. Enjoy the peace and serenity of this beautiful home and neighborhood. Dont miss this opportunity, this home will not last long!
Property Location and Similar Properties
All
Similar
Features
Appliances
- Dishwasher
- Dryer
- Microwave
- Range Hood
- Refrigerator
- Washer
Association Amenities
- Clubhouse
- Fence Restrictions
- Fitness Center
- Pickleball Court(s)
- Pool
- Recreation Facilities
- Shuffleboard Court
- Tennis Court(s)
Home Owners Association Fee
- 324.11
Association Name
- Jennifer Griffin/Cherrywood Prop Mgmt LLC
Association Phone
- 352-237-1675
Carport Spaces
- 0.00
Close Date
- 0000-00-00
Cooling
- Central Air
Country
- US
Covered Spaces
- 0.00
Exterior Features
- Private Mailbox
- Rain Gutters
Fencing
- Chain Link
Flooring
- Ceramic Tile
- Laminate
Furnished
- Unfurnished
Garage Spaces
- 2.00
Heating
- Electric
- Heat Pump
Insurance Expense
- 0.00
Interior Features
- Ceiling Fans(s)
- Eat-in Kitchen
- High Ceilings
- Open Floorplan
- Primary Bedroom Main Floor
- Split Bedroom
- Stone Counters
- Thermostat
- Walk-In Closet(s)
Legal Description
- SEC 21 TWP 16 RGE 21 PLAT BOOK 005 PAGE 013 CHERRYWOOD ESTATES PHASE 5-B BLK QQ LOT 3
Levels
- One
Living Area
- 1940.00
Lot Features
- Landscaped
- Level
- Paved
Area Major
- 34476 - Ocala
Net Operating Income
- 0.00
Occupant Type
- Owner
Open Parking Spaces
- 0.00
Other Expense
- 0.00
Parcel Number
- 35680-117-03
Parking Features
- Driveway
- Garage Door Opener
Pets Allowed
- Cats OK
- Dogs OK
Property Type
- Residential
Roof
- Shingle
Sewer
- Public Sewer
Style
- Custom
- Ranch
Tax Year
- 2024
Township
- 16S
Utilities
- Cable Available
- Electricity Connected
- Public
- Street Lights
- Water Connected
View
- Trees/Woods
Views
- 102
Virtual Tour Url
- https://brucebuschrealestatephotography.view.property/2312037?idx=1
Water Source
- Public
Year Built
- 1999
Zoning Code
- R1
Disclaimer: All information provided is deemed to be reliable but not guaranteed.
Listing Data ©2025 Greater Fort Lauderdale REALTORS®
Listings provided courtesy of The Hernando County Association of Realtors MLS.
Listing Data ©2025 REALTOR® Association of Citrus County
Listing Data ©2025 Royal Palm Coast Realtor® Association
The information provided by this website is for the personal, non-commercial use of consumers and may not be used for any purpose other than to identify prospective properties consumers may be interested in purchasing.Display of MLS data is usually deemed reliable but is NOT guaranteed accurate.
Datafeed Last updated on July 4, 2025 @ 12:00 am
©2006-2025 brokerIDXsites.com - https://brokerIDXsites.com
Sign Up Now for Free!X
Call Direct: Brokerage Office: Mobile: 352.585.0041
Registration Benefits:
- New Listings & Price Reduction Updates sent directly to your email
- Create Your Own Property Search saved for your return visit.
- "Like" Listings and Create a Favorites List
* NOTICE: By creating your free profile, you authorize us to send you periodic emails about new listings that match your saved searches and related real estate information.If you provide your telephone number, you are giving us permission to call you in response to this request, even if this phone number is in the State and/or National Do Not Call Registry.
Already have an account? Login to your account.

