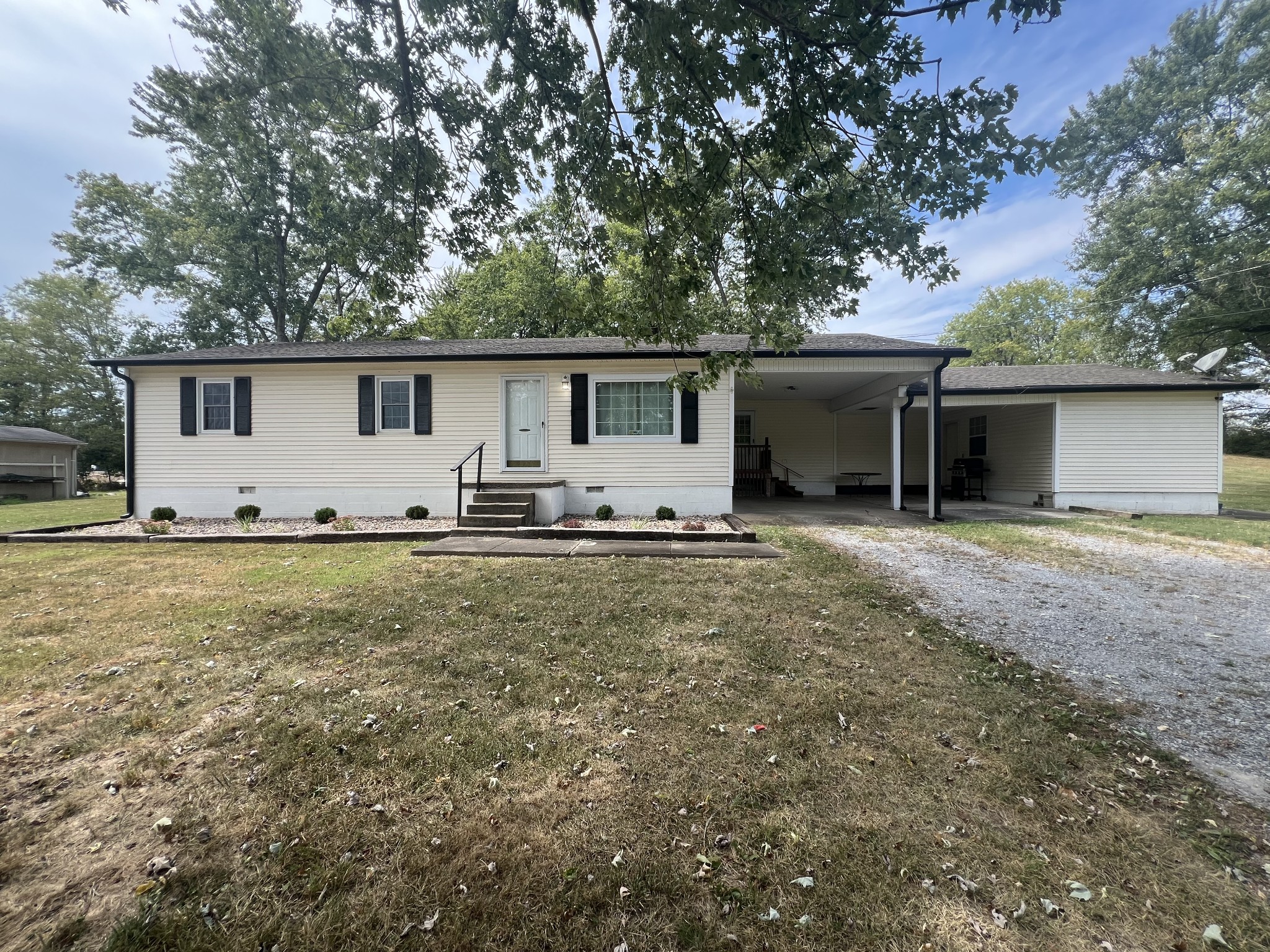
- Lori Ann Bugliaro P.A., REALTOR ®
- Tropic Shores Realty
- Helping My Clients Make the Right Move!
- Mobile: 352.585.0041
- Fax: 888.519.7102
- 352.585.0041
- loribugliaro.realtor@gmail.com
Contact Lori Ann Bugliaro P.A.
Schedule A Showing
Request more information
- Home
- Property Search
- Search results
- 15 Sunrise Drive, OCALA, FL 34472
Property Photos

































































- MLS#: OM701200 ( Residential )
- Street Address: 15 Sunrise Drive
- Viewed: 142
- Price: $399,999
- Price sqft: $143
- Waterfront: No
- Year Built: 2006
- Bldg sqft: 2790
- Bedrooms: 4
- Total Baths: 2
- Full Baths: 2
- Garage / Parking Spaces: 2
- Days On Market: 51
- Additional Information
- Geolocation: 29.1206 / -82.0033
- County: MARION
- City: OCALA
- Zipcode: 34472
- Subdivision: Lake Diamond Golf Cc Ph 05
- Elementary School: Greenway
- Middle School: Lake Weir
- High School: Lake Weir
- Provided by: ROBERTS REAL ESTATE INC

- DMCA Notice
-
DescriptionBeautiful 4 Bedroom Pool Home in Gated Golf Club Community! Welcome to this spacious 4 bedroom, 2 bathroom home located on a desirable fenced corner lot in a gated golf club community. With over 2,100 square feet of living space, this home features a flexible tri split bedroom layout, a dedicated office, and a formal dining roomperfect for working from home and entertaining. The open concept kitchen and breakfast nook flow into a large great room highlighted by a stunning wood accent wall, creating a warm and inviting gathering space. Both bathrooms have been tastefully remodeled with modern finishes, while the main living areas feature updated laminate flooring for style and easy maintenance. Step outside to enjoy your private backyard oasis, complete with a sparkling pool, fenced yard, and playsetideal for family fun and relaxation. The home also boasts a brand new roof installed in May 2025, offering peace of mind for years to come. Bedrooms have carpet that is ready for replacementseller is offering a credit to the buyer to make it your own. Don't miss your chance to own this fantastic home in a secure neighborhood. 2025 Roof, 2022 HVAC, 2024 Smart garage panel, 2024 Pool remarcite Special Financing incentives available on this property through SIRVA Mortgage!
Property Location and Similar Properties
All
Similar
Features
Appliances
- Dishwasher
- Microwave
- Range
- Refrigerator
Association Amenities
- Gated
Home Owners Association Fee
- 240.00
Home Owners Association Fee Includes
- Common Area Taxes
Association Name
- Vine Management
Association Phone
- 352-812-8086
Carport Spaces
- 0.00
Close Date
- 0000-00-00
Cooling
- Central Air
Country
- US
Covered Spaces
- 0.00
Exterior Features
- Private Mailbox
- Sidewalk
Flooring
- Carpet
- Laminate
Garage Spaces
- 2.00
Heating
- Central
- Electric
High School
- Lake Weir High School
Insurance Expense
- 0.00
Interior Features
- Cathedral Ceiling(s)
- Ceiling Fans(s)
- Eat-in Kitchen
- Open Floorplan
- Primary Bedroom Main Floor
- Solid Surface Counters
- Split Bedroom
- Thermostat
- Walk-In Closet(s)
Legal Description
- SEC 03 TWP 16 RGE 23 PLAT BOOK 005 PAGE 150 LAKE DIAMOND GOLF AND COUNTRY CLUB PHASE 5 BLK N LOT 8
Levels
- One
Living Area
- 2133.00
Lot Features
- Corner Lot
Middle School
- Lake Weir Middle School
Area Major
- 34472 - Ocala
Net Operating Income
- 0.00
Occupant Type
- Owner
Open Parking Spaces
- 0.00
Other Expense
- 0.00
Parcel Number
- 9071-0014-08
Pets Allowed
- Number Limit
Pool Features
- Gunite
- In Ground
Property Type
- Residential
Roof
- Shingle
School Elementary
- Greenway Elementary School
Sewer
- Public Sewer
Tax Year
- 2024
Township
- 16S
Utilities
- Electricity Connected
Views
- 142
Virtual Tour Url
- https://youtu.be/I9t1NeVW828
Water Source
- Public
Year Built
- 2006
Zoning Code
- PUD
Disclaimer: All information provided is deemed to be reliable but not guaranteed.
Listing Data ©2025 Greater Fort Lauderdale REALTORS®
Listings provided courtesy of The Hernando County Association of Realtors MLS.
Listing Data ©2025 REALTOR® Association of Citrus County
Listing Data ©2025 Royal Palm Coast Realtor® Association
The information provided by this website is for the personal, non-commercial use of consumers and may not be used for any purpose other than to identify prospective properties consumers may be interested in purchasing.Display of MLS data is usually deemed reliable but is NOT guaranteed accurate.
Datafeed Last updated on July 5, 2025 @ 12:00 am
©2006-2025 brokerIDXsites.com - https://brokerIDXsites.com
Sign Up Now for Free!X
Call Direct: Brokerage Office: Mobile: 352.585.0041
Registration Benefits:
- New Listings & Price Reduction Updates sent directly to your email
- Create Your Own Property Search saved for your return visit.
- "Like" Listings and Create a Favorites List
* NOTICE: By creating your free profile, you authorize us to send you periodic emails about new listings that match your saved searches and related real estate information.If you provide your telephone number, you are giving us permission to call you in response to this request, even if this phone number is in the State and/or National Do Not Call Registry.
Already have an account? Login to your account.

