
- Lori Ann Bugliaro P.A., REALTOR ®
- Tropic Shores Realty
- Helping My Clients Make the Right Move!
- Mobile: 352.585.0041
- Fax: 888.519.7102
- 352.585.0041
- loribugliaro.realtor@gmail.com
Contact Lori Ann Bugliaro P.A.
Schedule A Showing
Request more information
- Home
- Property Search
- Search results
- 2824 20th Avenue, OCALA, FL 34471
Property Photos
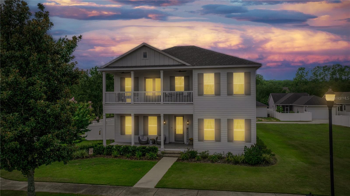

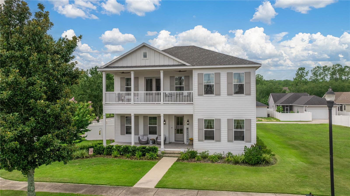
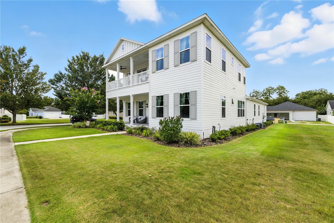
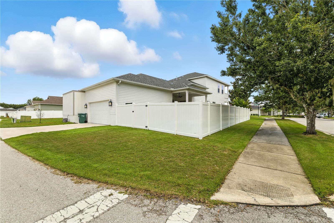
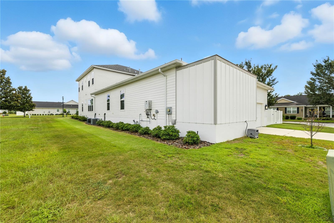
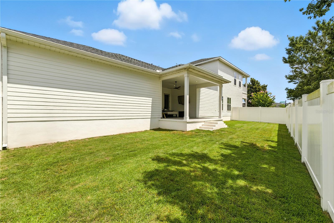
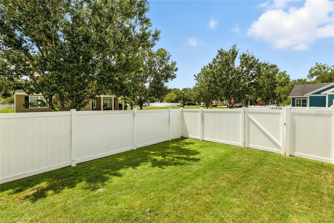
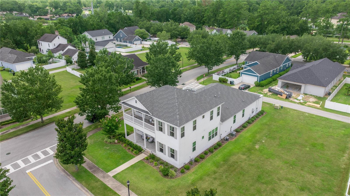
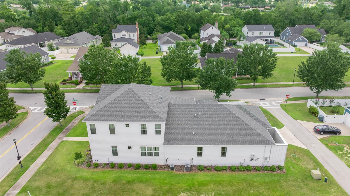
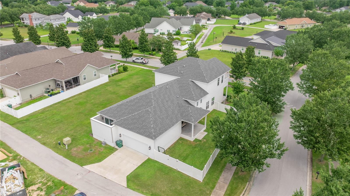
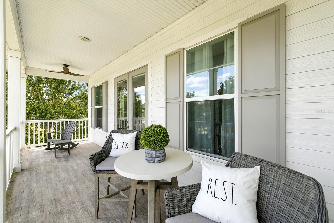
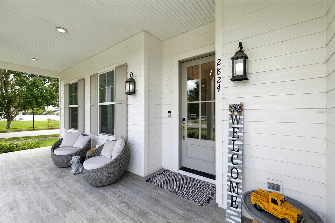
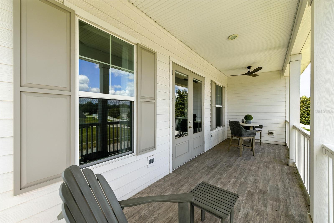
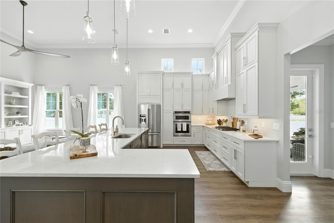
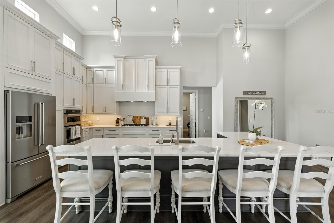
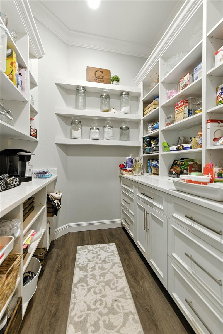
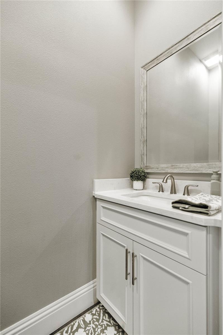
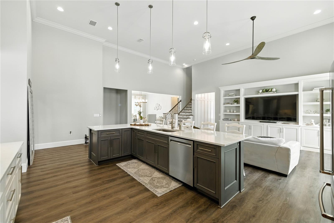
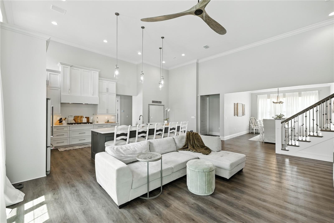
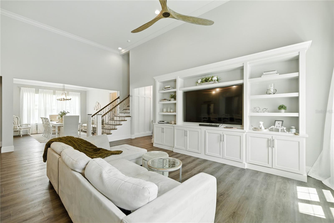
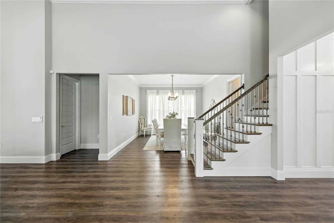
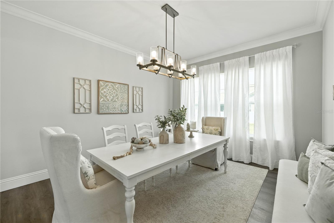
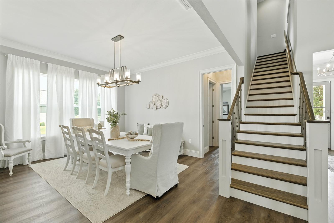
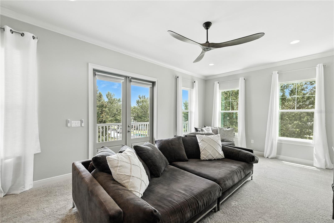
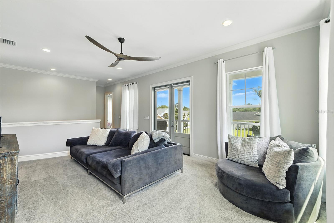
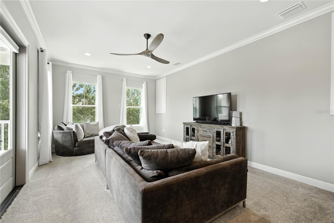
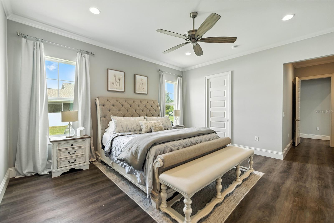
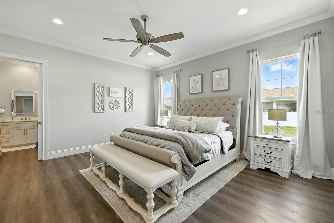
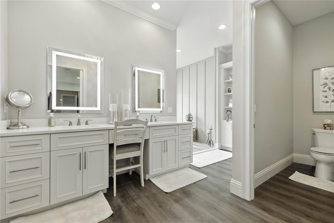
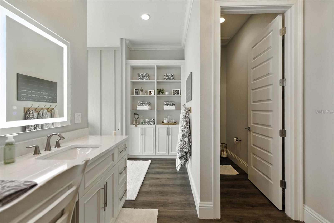
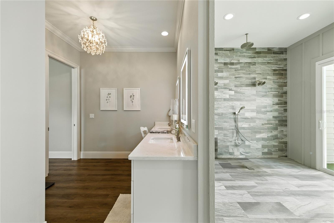
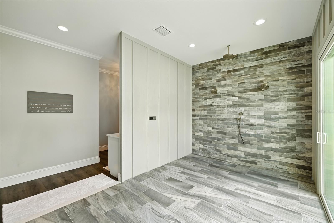
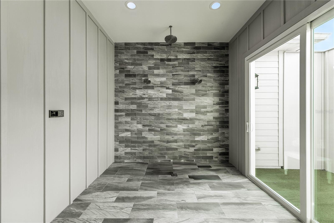
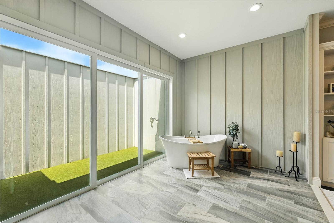
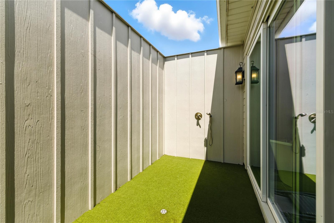
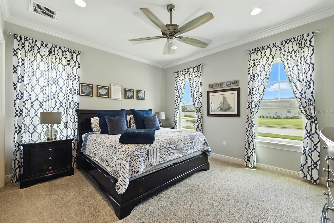
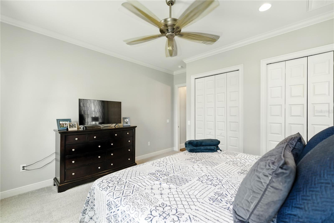
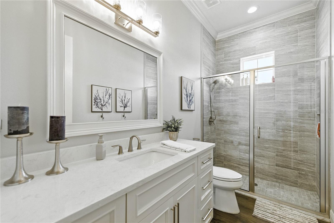
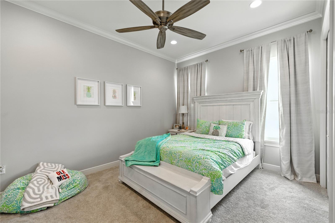
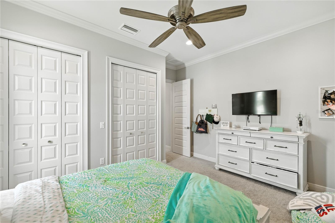
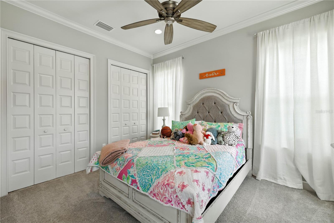
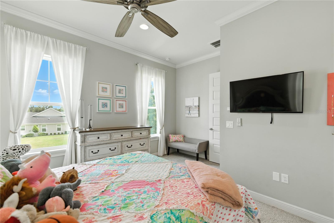
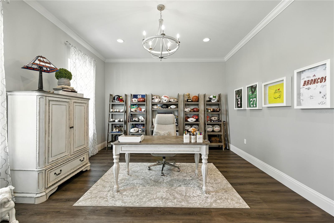
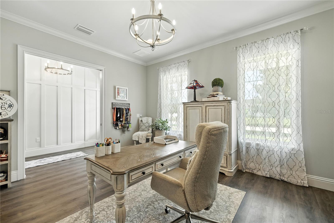
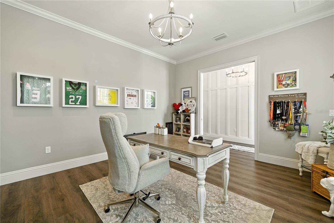
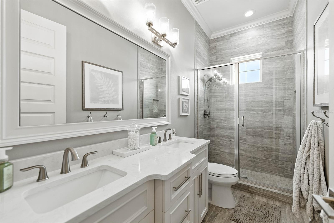
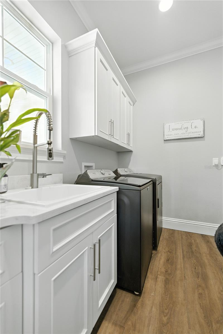
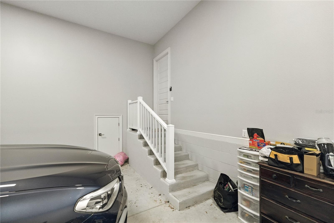
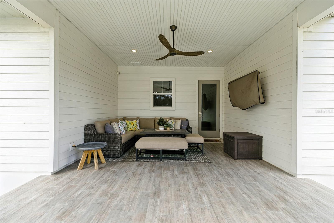
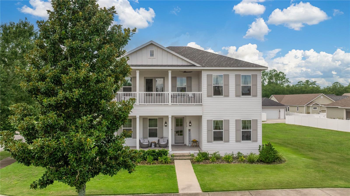
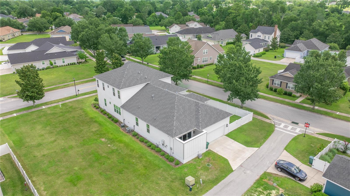
- MLS#: OM707590 ( Residential )
- Street Address: 2824 20th Avenue
- Viewed: 220
- Price: $899,900
- Price sqft: $173
- Waterfront: No
- Year Built: 2021
- Bldg sqft: 5214
- Bedrooms: 4
- Total Baths: 4
- Full Baths: 3
- 1/2 Baths: 1
- Garage / Parking Spaces: 2
- Days On Market: 83
- Additional Information
- Geolocation: 29.16 / -82.1109
- County: MARION
- City: OCALA
- Zipcode: 34471
- Subdivision: Woodfield Xing
- Elementary School: South Ocala
- Middle School: Osceola
- High School: Forest
- Provided by: COLDWELL REALTY SOLD GUARANTEE
- Contact: Scott Coldwell
- 352-209-0000

- DMCA Notice
-
DescriptionWelcome to this exceptional custom built home in the highly sought after Woodfield Crossing neighborhood, ideally located close to top rated hospitals, shopping, and dining. Built in 2021 by Fabian Construction, this residence offers over 3,700 sq. ft. of sophisticated living space, blending modern elegance with thoughtful design. Step inside to soaring double height ceilings in the living room, where natural light pours through expansive windows, creating a bright and airy atmosphere. The open floor plan seamlessly connects the living, dining, and gourmet kitchen areas, perfect for both daily living and entertaining. The luxury primary suite is a retreat of its own, featuring a spa like bathroom with a massive walk in shower that includes a garden tub inside, offering the ultimate in relaxation and style. With four spacious bedrooms and three and a half bathrooms, theres plenty of room for family and guests. Every detail of this home reflects the craftsmanship and quality of a true custom build, from premium finishes to thoughtful layout choices. This is more than just a home, its a statement of luxury, comfort, and convenience.
Property Location and Similar Properties
All
Similar
Features
Appliances
- Built-In Oven
- Convection Oven
- Dishwasher
- Dryer
- Exhaust Fan
- Gas Water Heater
- Microwave
- Range
- Refrigerator
- Tankless Water Heater
- Washer
Home Owners Association Fee
- 700.00
Home Owners Association Fee Includes
- None
Association Name
- Autumn Management/Ann Chafin
Association Phone
- 352-624-7650
Builder Model
- Custom
Builder Name
- Eric Fabian
Carport Spaces
- 0.00
Close Date
- 0000-00-00
Cooling
- Central Air
Country
- US
Covered Spaces
- 0.00
Exterior Features
- Balcony
- Courtyard
- Dog Run
- French Doors
- Outdoor Shower
- Rain Gutters
- Sidewalk
- Sliding Doors
Fencing
- Vinyl
Flooring
- Carpet
- Ceramic Tile
- Hardwood
- Vinyl
Furnished
- Negotiable
Garage Spaces
- 2.00
Heating
- Central
- Electric
- Heat Pump
High School
- Forest High School
Insurance Expense
- 0.00
Interior Features
- Ceiling Fans(s)
- Crown Molding
- Eat-in Kitchen
- High Ceilings
- Kitchen/Family Room Combo
- Open Floorplan
- Primary Bedroom Main Floor
- Solid Surface Counters
- Solid Wood Cabinets
- Split Bedroom
- Window Treatments
Legal Description
- SEC 28 TWP 15 RGE 22 PLAT BOOK 9 PAGE 126 WOODFIELD CROSSING BLK E LOT 10
Levels
- Two
Living Area
- 3716.00
Lot Features
- Cleared
- Corner Lot
- City Limits
- Landscaped
- Level
- Sidewalk
- Paved
Middle School
- Osceola Middle School
Area Major
- 34471 - Ocala
Net Operating Income
- 0.00
Occupant Type
- Owner
Open Parking Spaces
- 0.00
Other Expense
- 0.00
Parcel Number
- 29863-105-10
Parking Features
- Alley Access
- Garage Door Opener
- Garage Faces Side
- Oversized
Pets Allowed
- Yes
Possession
- Close Of Escrow
Property Condition
- Completed
Property Type
- Residential
Roof
- Shingle
School Elementary
- South Ocala Elementary School
Sewer
- Public Sewer
Style
- Craftsman
Tax Year
- 2024
Township
- 15S
Utilities
- Cable Connected
- Electricity Connected
- Natural Gas Available
- Natural Gas Connected
- Sewer Connected
- Underground Utilities
- Water Connected
View
- Garden
Views
- 220
Virtual Tour Url
- https://www.propertypanorama.com/instaview/stellar/OM707590
Water Source
- None
Year Built
- 2021
Zoning Code
- PD03
Disclaimer: All information provided is deemed to be reliable but not guaranteed.
Listing Data ©2025 Greater Fort Lauderdale REALTORS®
Listings provided courtesy of The Hernando County Association of Realtors MLS.
Listing Data ©2025 REALTOR® Association of Citrus County
Listing Data ©2025 Royal Palm Coast Realtor® Association
The information provided by this website is for the personal, non-commercial use of consumers and may not be used for any purpose other than to identify prospective properties consumers may be interested in purchasing.Display of MLS data is usually deemed reliable but is NOT guaranteed accurate.
Datafeed Last updated on November 6, 2025 @ 12:00 am
©2006-2025 brokerIDXsites.com - https://brokerIDXsites.com
Sign Up Now for Free!X
Call Direct: Brokerage Office: Mobile: 352.585.0041
Registration Benefits:
- New Listings & Price Reduction Updates sent directly to your email
- Create Your Own Property Search saved for your return visit.
- "Like" Listings and Create a Favorites List
* NOTICE: By creating your free profile, you authorize us to send you periodic emails about new listings that match your saved searches and related real estate information.If you provide your telephone number, you are giving us permission to call you in response to this request, even if this phone number is in the State and/or National Do Not Call Registry.
Already have an account? Login to your account.

