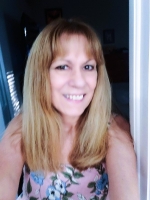
- Lori Ann Bugliaro P.A., REALTOR ®
- Tropic Shores Realty
- Helping My Clients Make the Right Move!
- Mobile: 352.585.0041
- Fax: 888.519.7102
- 352.585.0041
- loribugliaro.realtor@gmail.com
Contact Lori Ann Bugliaro P.A.
Schedule A Showing
Request more information
- Home
- Property Search
- Search results
- 2310 22nd Loop, OCALA, FL 34471
Property Photos
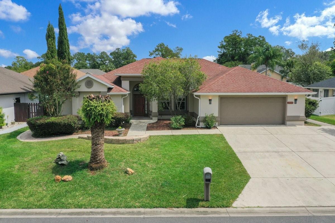

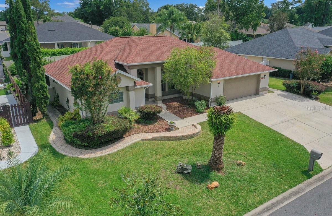
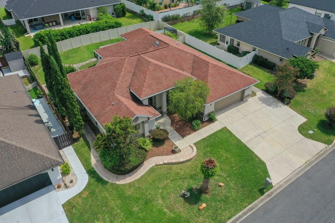
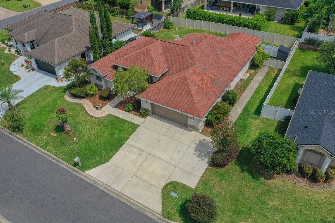
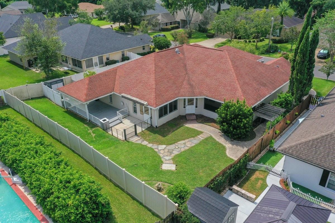
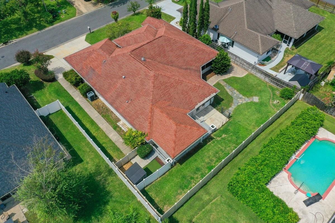
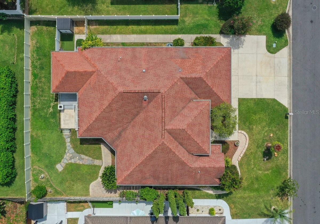
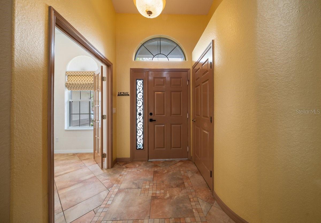
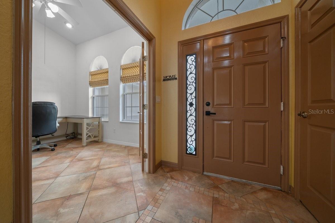
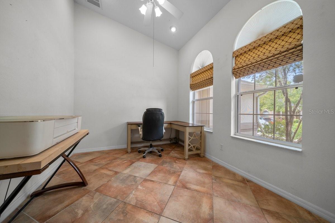
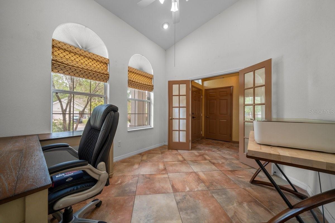
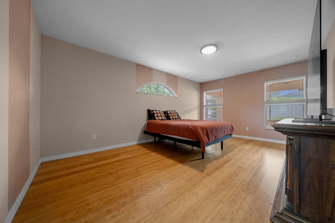
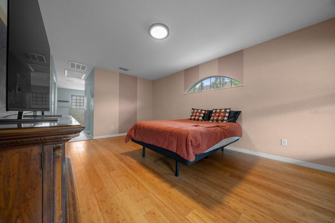
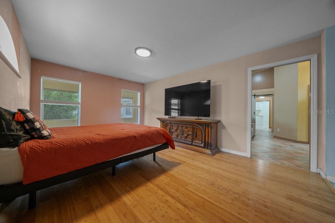
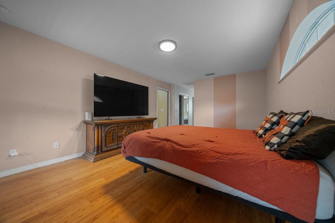
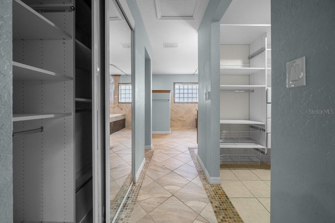
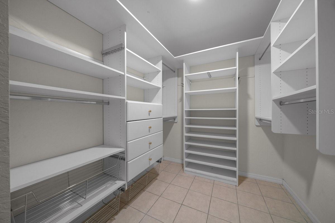
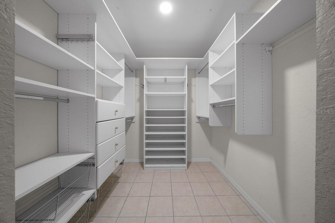
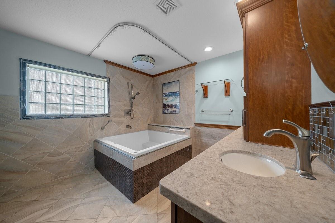
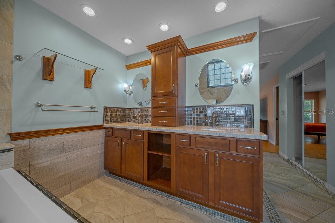
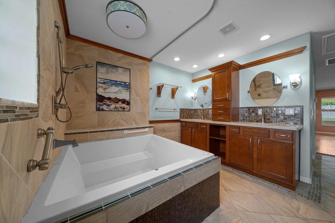
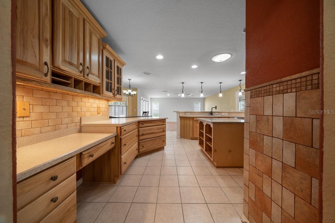
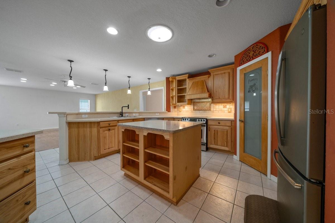
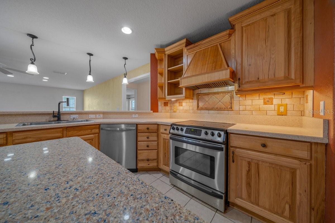
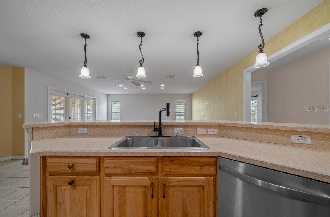
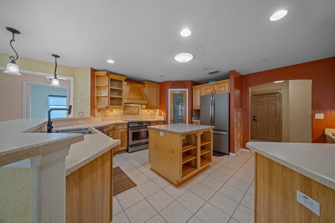
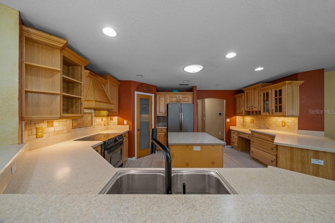
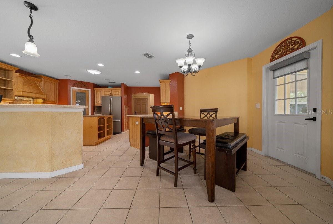
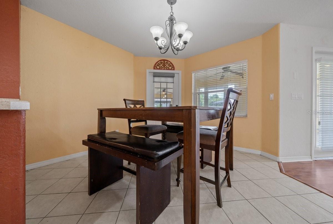
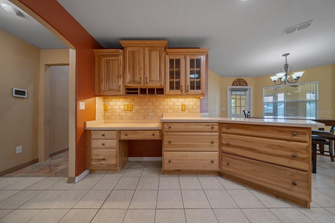
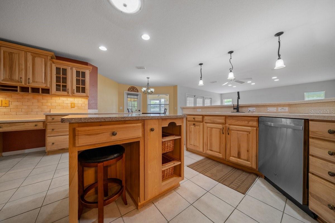
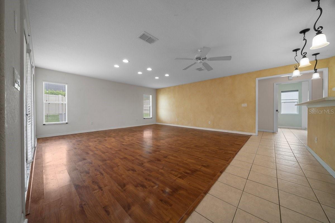
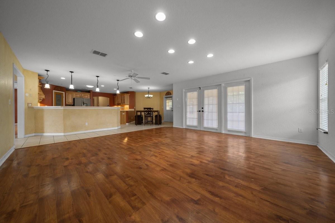
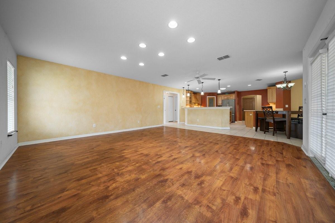
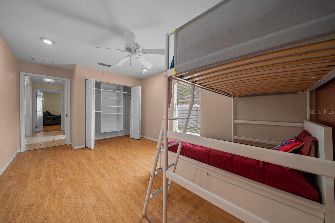
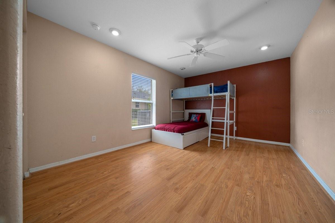
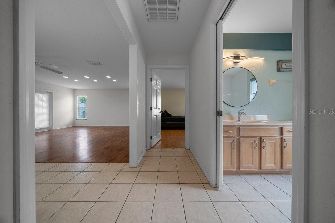
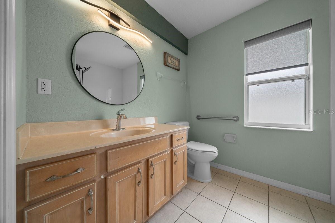
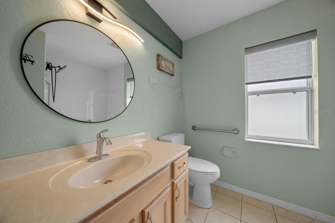
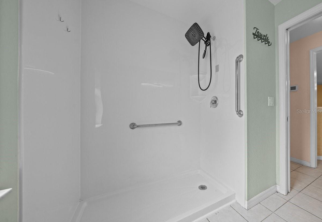
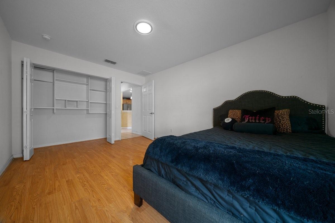
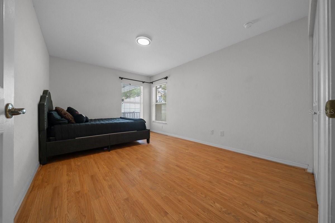
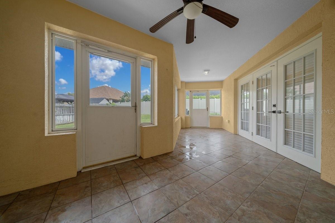
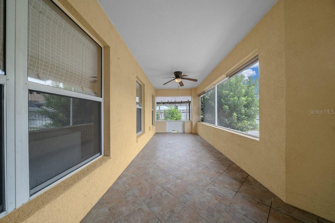
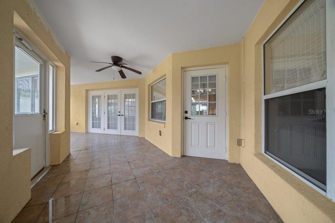
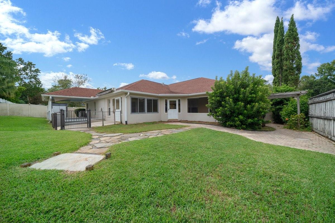
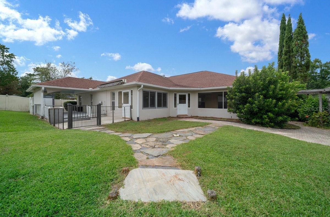
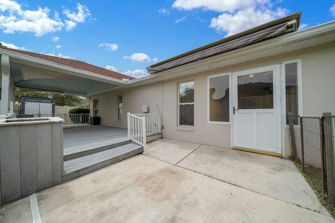
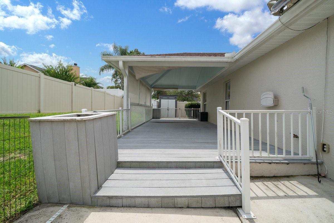
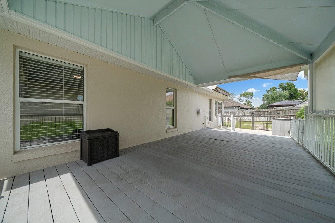
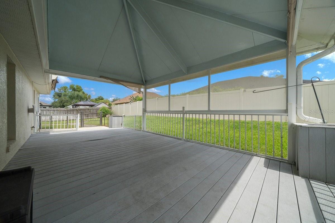
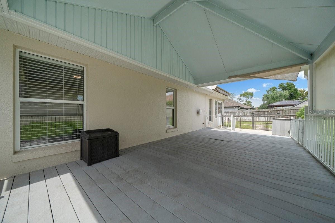
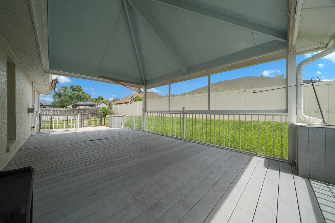
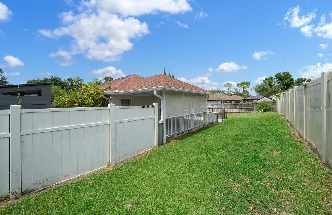
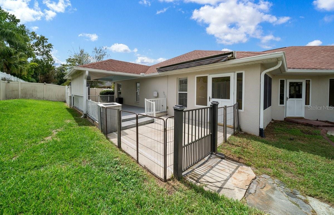
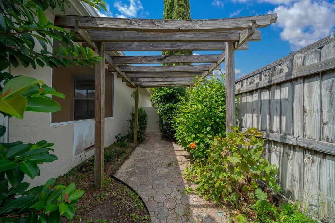
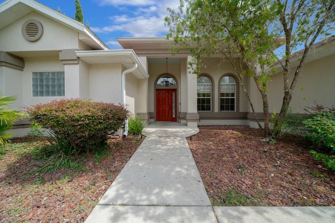
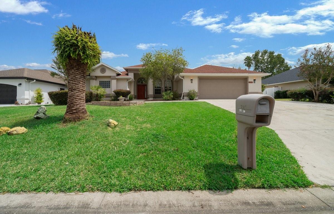
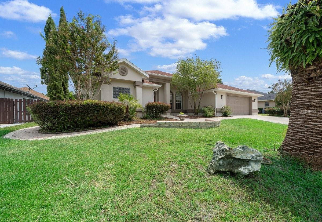
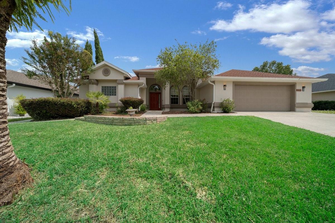
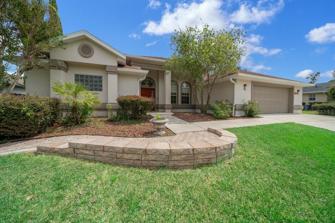
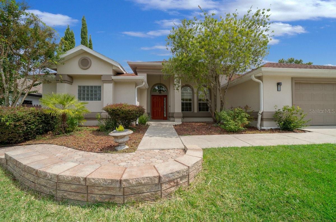
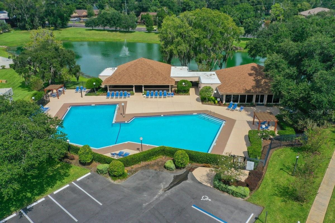
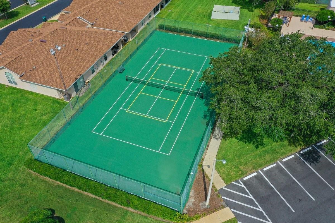
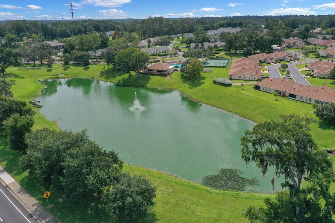
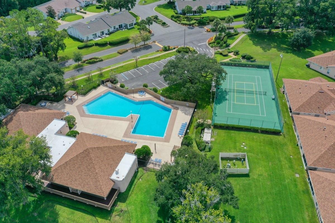
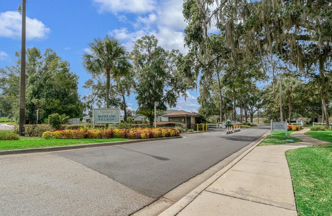
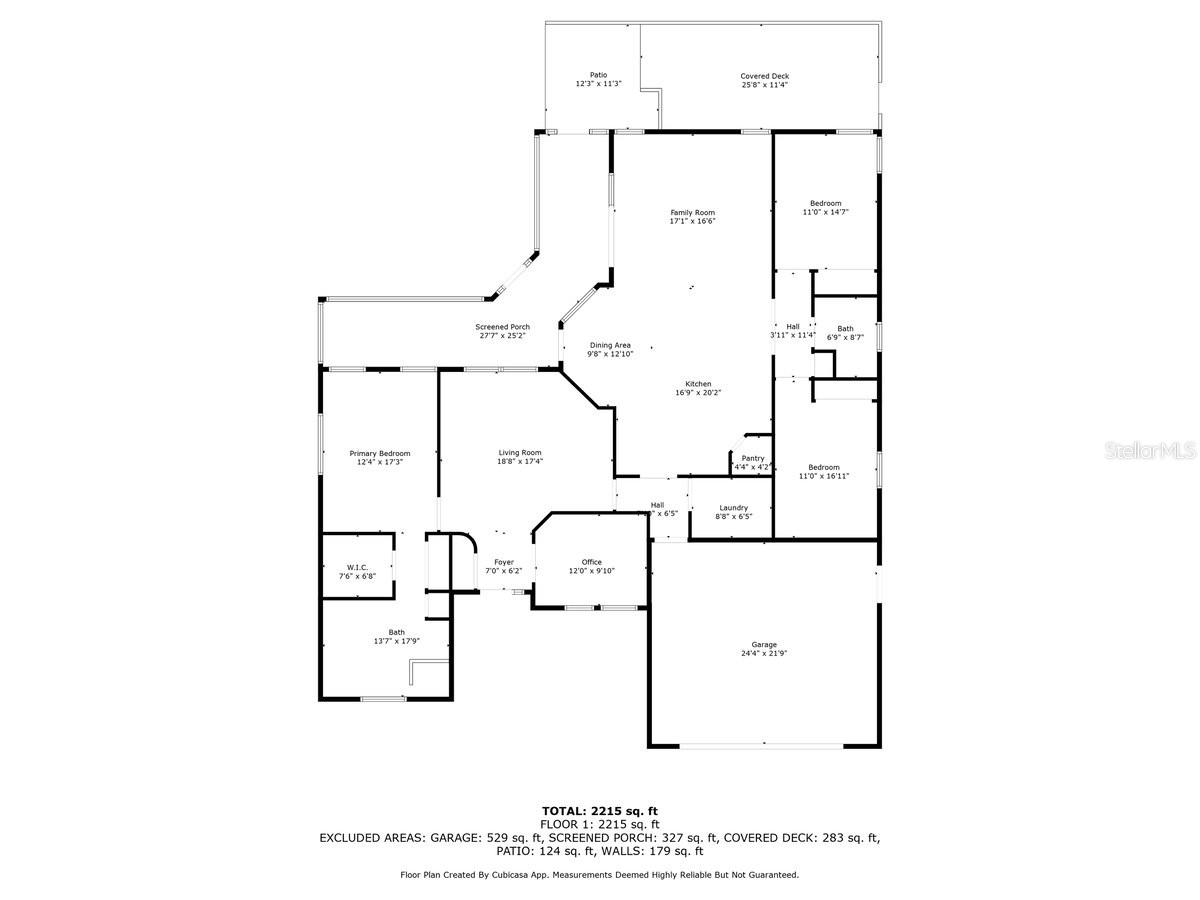
- MLS#: OM710207 ( Residential )
- Street Address: 2310 22nd Loop
- Viewed: 22
- Price: $437,900
- Price sqft: $114
- Waterfront: No
- Year Built: 2005
- Bldg sqft: 3842
- Bedrooms: 3
- Total Baths: 2
- Full Baths: 2
- Garage / Parking Spaces: 2
- Days On Market: 41
- Additional Information
- Geolocation: 29.1665 / -82.1068
- County: MARION
- City: OCALA
- Zipcode: 34471
- Subdivision: Woodland Estate
- Elementary School: South Ocala Elementary School
- Middle School: Osceola Middle School
- High School: Forest High School
- Provided by: KELLER WILLIAMS CORNERSTONE RE
- Contact: Robin Brooks Schomp
- 352-369-4044

- DMCA Notice
-
DescriptionThis beautifully maintained home is tucked away in the treasured gated community of Woodland Estates. Located in a prime SE Ocala community just minutes from shopping, dining and medical facilities, making everyday conveniences a breeze. From the moment you arrive at this 3 bedroom, 2 bathroom home, you will appreciate the beautifully landscaped yard. Inside you'll find a large formal living room, office, spacious open concept family room, dining and kitchen that boasts of real hickory cabinets, a walk in pantry and an island meant for multi tasking with vegetable bins, a spice rack and plenty of countertop space for the chef in the family. In the back of the house you will find 40 feet of half screened and half storm windowed tiled patio under roof, an awning covered grill area and pet retreat. Inside upgrades include a 3 thermostat variable heating & air conditioning system (installed 2018), a whole home alarm system, an indoor laundry room, attic storage, an oversized 2 car garage. Last but not least, the master bedroom and ensuite are amazing. If you are looking for the WOW effect this is it. Custom designed walk in closet, his and her sinks, a hand painted tile mural, over a supersized Air jet tub that delivers thousands of bubbles for a full body massage with the sensation of weightlessness. What more could you ask for? You don't want to miss out on this home, let's make it yours!!
Property Location and Similar Properties
All
Similar
Features
Appliances
- Dishwasher
- Disposal
- Dryer
- Electric Water Heater
- Exhaust Fan
- Range
- Refrigerator
- Washer
Home Owners Association Fee
- 117.00
Home Owners Association Fee Includes
- Common Area Taxes
- Pool
- Escrow Reserves Fund
- Management
- Sewer
Association Name
- Lewis
Association Phone
- 352-812-8086
Carport Spaces
- 0.00
Close Date
- 0000-00-00
Cooling
- Central Air
- Humidity Control
- Zoned
Country
- US
Covered Spaces
- 0.00
Exterior Features
- Awning(s)
- French Doors
- Lighting
- Rain Gutters
- Sidewalk
Fencing
- Fenced
- Vinyl
Flooring
- Bamboo
- Ceramic Tile
- Laminate
- Linoleum
Garage Spaces
- 2.00
Heating
- Electric
- Heat Pump
- Zoned
High School
- Forest High School
Insurance Expense
- 0.00
Interior Features
- Ceiling Fans(s)
- High Ceilings
- Kitchen/Family Room Combo
- Open Floorplan
- Primary Bedroom Main Floor
- Solid Surface Counters
- Solid Wood Cabinets
- Split Bedroom
- Thermostat
- Walk-In Closet(s)
- Window Treatments
Legal Description
- SEC 21 TWP 15 RGE 22 PLAT BOOK 4 PAGE 087 WOODLAND ESTATES BLK B LOT 2
Levels
- One
Living Area
- 2436.00
Lot Features
- Landscaped
Middle School
- Osceola Middle School
Area Major
- 34471 - Ocala
Net Operating Income
- 0.00
Occupant Type
- Vacant
Open Parking Spaces
- 0.00
Other Expense
- 0.00
Parcel Number
- 2862-602-002
Pets Allowed
- Yes
Property Type
- Residential
Roof
- Shingle
School Elementary
- South Ocala Elementary School
Sewer
- Public Sewer
Tax Year
- 2024
Township
- 15
Utilities
- Cable Available
- Electricity Connected
- Public
- Sewer Connected
- Underground Utilities
- Water Connected
Views
- 22
Virtual Tour Url
- https://app.cloudpano.com/tours/MVQsNY_Yd
Water Source
- Public
Year Built
- 2005
Zoning Code
- PD05
Disclaimer: All information provided is deemed to be reliable but not guaranteed.
Listing Data ©2025 Greater Fort Lauderdale REALTORS®
Listings provided courtesy of The Hernando County Association of Realtors MLS.
Listing Data ©2025 REALTOR® Association of Citrus County
Listing Data ©2025 Royal Palm Coast Realtor® Association
The information provided by this website is for the personal, non-commercial use of consumers and may not be used for any purpose other than to identify prospective properties consumers may be interested in purchasing.Display of MLS data is usually deemed reliable but is NOT guaranteed accurate.
Datafeed Last updated on November 6, 2025 @ 12:00 am
©2006-2025 brokerIDXsites.com - https://brokerIDXsites.com
Sign Up Now for Free!X
Call Direct: Brokerage Office: Mobile: 352.585.0041
Registration Benefits:
- New Listings & Price Reduction Updates sent directly to your email
- Create Your Own Property Search saved for your return visit.
- "Like" Listings and Create a Favorites List
* NOTICE: By creating your free profile, you authorize us to send you periodic emails about new listings that match your saved searches and related real estate information.If you provide your telephone number, you are giving us permission to call you in response to this request, even if this phone number is in the State and/or National Do Not Call Registry.
Already have an account? Login to your account.

