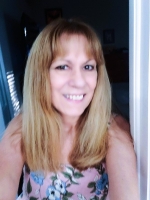
- Lori Ann Bugliaro P.A., REALTOR ®
- Tropic Shores Realty
- Helping My Clients Make the Right Move!
- Mobile: 352.585.0041
- Fax: 888.519.7102
- 352.585.0041
- loribugliaro.realtor@gmail.com
Contact Lori Ann Bugliaro P.A.
Schedule A Showing
Request more information
- Home
- Property Search
- Search results
- 3120 Polk Avenue, LAKELAND, FL 33803
Property Photos
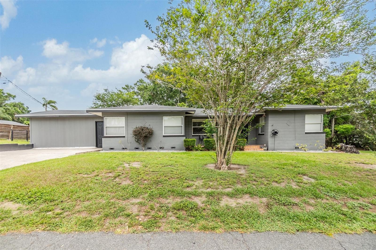

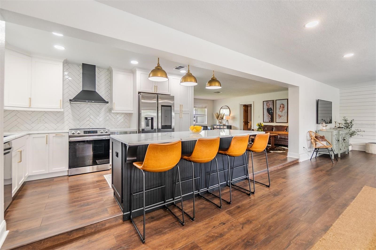
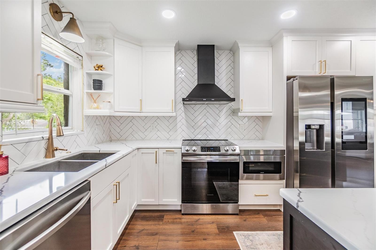

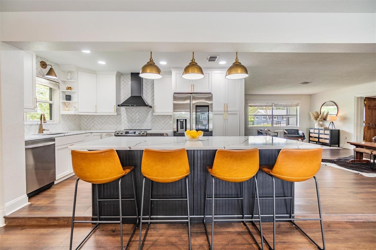
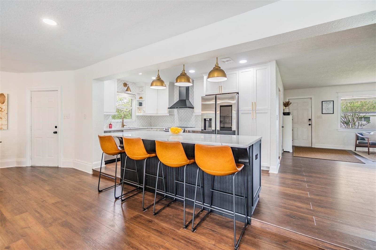
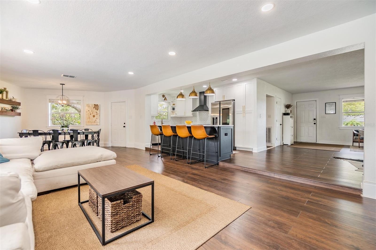
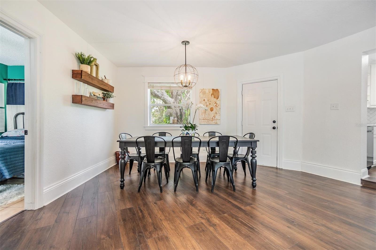
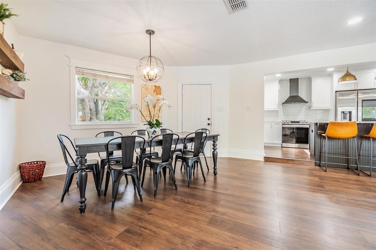

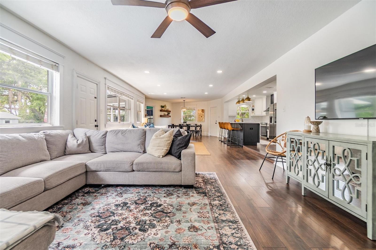
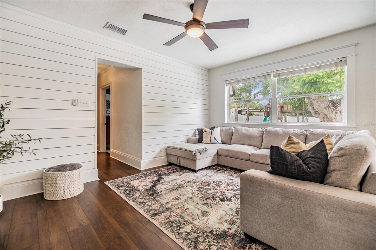
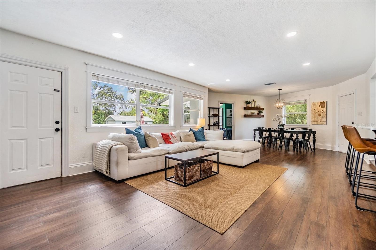
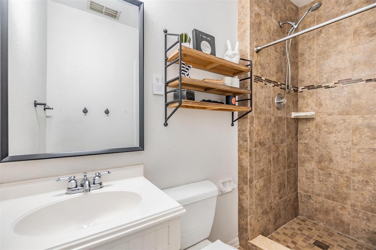
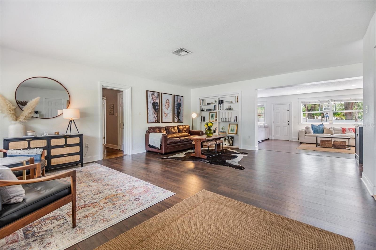
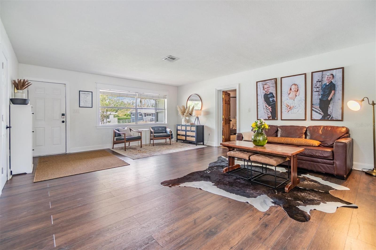
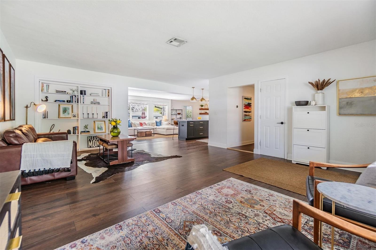
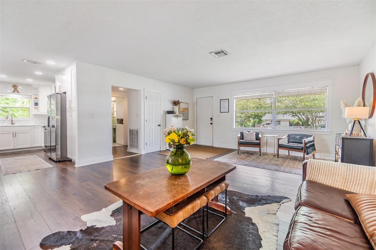
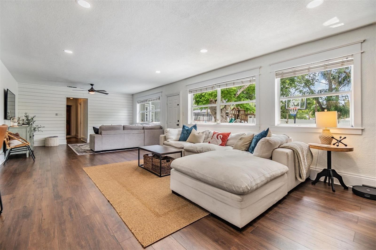
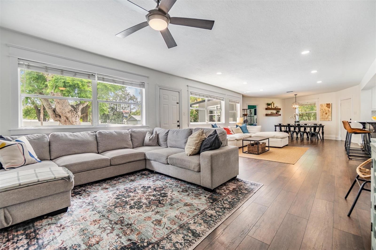
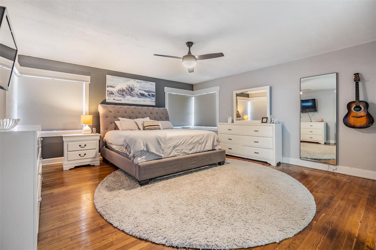
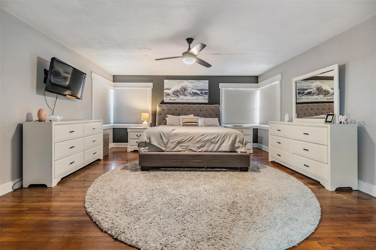
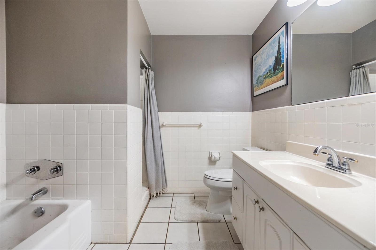
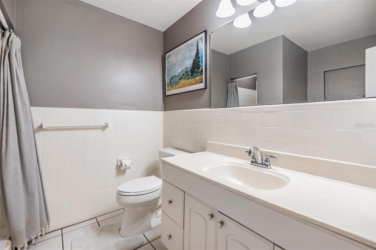
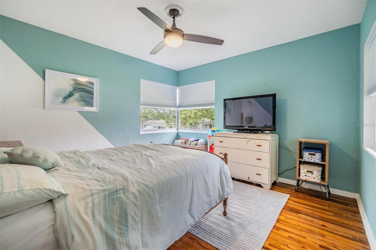
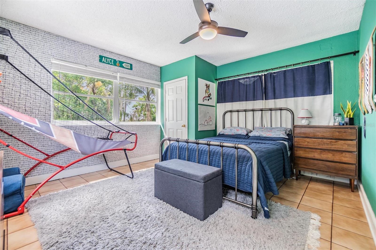
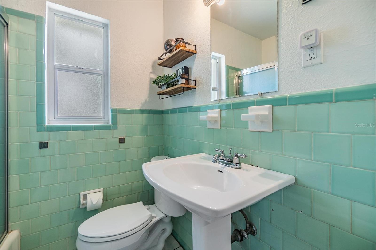
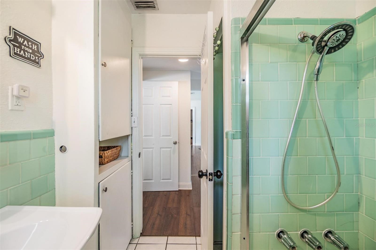
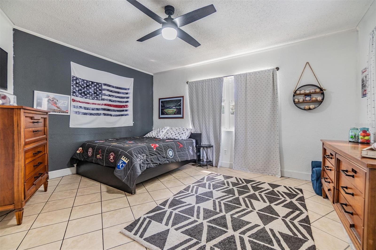
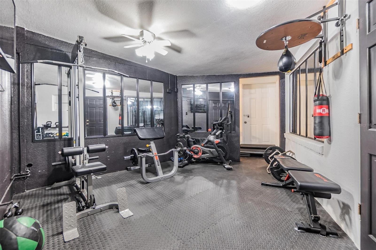
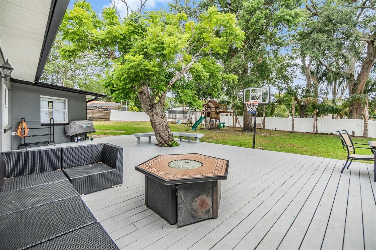
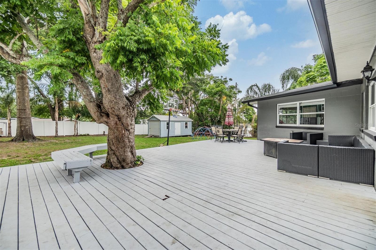
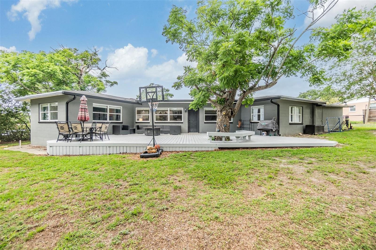
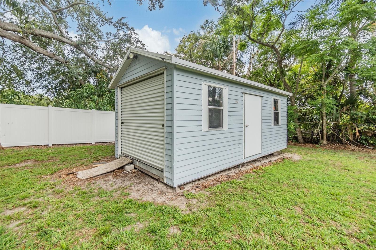
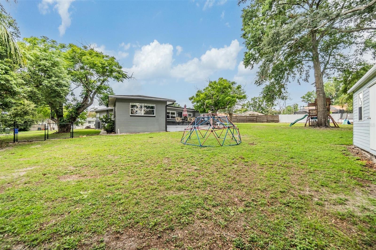
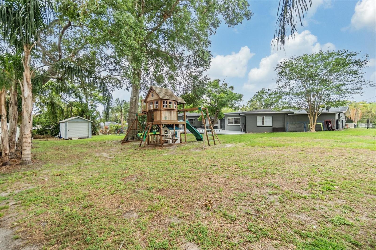
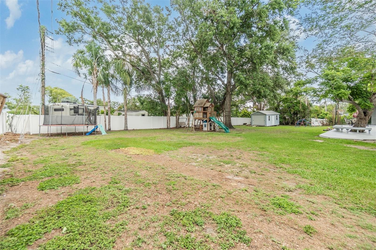
- MLS#: TB8391968 ( Residential )
- Street Address: 3120 Polk Avenue
- Viewed: 7
- Price: $599,900
- Price sqft: $147
- Waterfront: No
- Year Built: 1950
- Bldg sqft: 4082
- Bedrooms: 4
- Total Baths: 3
- Full Baths: 3
- Days On Market: 5
- Additional Information
- Geolocation: 28.0068 / -81.9526
- County: POLK
- City: LAKELAND
- Zipcode: 33803
- Elementary School: Carlton Palmore Elem
- Middle School: Southwest Middle School
- High School: Lakeland Senior High
- Provided by: COMPASS FLORIDA LLC
- Contact: Taylor McNeill Cone
- 305-851-2820

- DMCA Notice
-
DescriptionWelcome to this one of a kind property offering nearly 3,500 square feet of living space on OVER A HALF AN ACRE, all located in the heart of Lakeland. With 4 bedrooms, 3 full baths, and an incredibly flexible layout, this home is perfect for families, creatives, or anyone needing space to live, work, and entertain. Step inside and fall in love with the charm and character that greet you from the start. The front living room features original built in bookshelves and generous natural light. A spacious family/dining area offers endless possibilitiesuse it as a traditional dining space or transform it into the ultimate game room with room to spare for a pool table or media setup. The fully and newly remodeled kitchen is both stylish and functional, complete with a large island and open concept layout, flowing seamlessly into the main living areas, all adorned with luxury vinyl plank flooring. The thoughtful split bedroom floor plan places each bedroom in a separate corner of the home, maximizing privacy. The primary suite is expansive with original hardwood floors, a walk in closet, and lots of charm. Bedrooms 3 and 4 are ideal for guests, teens, or even a home office if you need a quiet workspace. Step outside to a private backyard oasisfeaturing a massive wood deck, storage shed with electricity, and a huge yard with plenty of room to add a pool. The enclosed garage (not included in the main square footage) offers extra flexibilityuse it as a man cave or additional storage space. Situated between Orlando and Tampa, making this an easy commute, this home is just minutes away from Lake Hollingsworth and close to all the amenities Central Lakeland has; Downtown Lakeland, Cleveland Heights Golf Course, Tennis Courts, Parks, Shopping, Restaurants and more. Homes with this much space, land, and character at this price point are rare. Dont waitschedule your showing today!
Property Location and Similar Properties
All
Similar
Features
Appliances
- Dishwasher
- Disposal
- Electric Water Heater
- Microwave
- Range
- Refrigerator
Home Owners Association Fee
- 0.00
Home Owners Association Fee Includes
- None
Carport Spaces
- 0.00
Close Date
- 0000-00-00
Cooling
- Central Air
Country
- US
Covered Spaces
- 0.00
Exterior Features
- Lighting
Flooring
- Luxury Vinyl
Garage Spaces
- 0.00
Heating
- Central
High School
- Lakeland Senior High
Insurance Expense
- 0.00
Interior Features
- Ceiling Fans(s)
- Kitchen/Family Room Combo
- Living Room/Dining Room Combo
- Open Floorplan
- Primary Bedroom Main Floor
- Split Bedroom
- Walk-In Closet(s)
Legal Description
- W 175 FT OF N 150 FT OF S 439 FT OF N 1/2 OF W 990 FT OF SE1/4 OF NW1/4 LESS W 25 FT FOR ROAD
Levels
- One
Living Area
- 3491.00
Lot Features
- City Limits
- Near Public Transit
- Oversized Lot
Middle School
- Southwest Middle School
Area Major
- 33803 - Lakeland
Net Operating Income
- 0.00
Occupant Type
- Owner
Open Parking Spaces
- 0.00
Other Expense
- 0.00
Other Structures
- Shed(s)
- Workshop
Parcel Number
- 24-28-31-000000-032070
Parking Features
- Boat
- None
Pets Allowed
- Yes
Property Type
- Residential
Roof
- Shingle
School Elementary
- Carlton Palmore Elem
Sewer
- Public Sewer
Style
- Ranch
Tax Year
- 2024
Township
- 28
Utilities
- Cable Available
- Public
Water Source
- Public
Year Built
- 1950
Zoning Code
- RA-3
Disclaimer: All information provided is deemed to be reliable but not guaranteed.
Listing Data ©2025 Greater Fort Lauderdale REALTORS®
Listings provided courtesy of The Hernando County Association of Realtors MLS.
Listing Data ©2025 REALTOR® Association of Citrus County
Listing Data ©2025 Royal Palm Coast Realtor® Association
The information provided by this website is for the personal, non-commercial use of consumers and may not be used for any purpose other than to identify prospective properties consumers may be interested in purchasing.Display of MLS data is usually deemed reliable but is NOT guaranteed accurate.
Datafeed Last updated on June 7, 2025 @ 12:00 am
©2006-2025 brokerIDXsites.com - https://brokerIDXsites.com
Sign Up Now for Free!X
Call Direct: Brokerage Office: Mobile: 352.585.0041
Registration Benefits:
- New Listings & Price Reduction Updates sent directly to your email
- Create Your Own Property Search saved for your return visit.
- "Like" Listings and Create a Favorites List
* NOTICE: By creating your free profile, you authorize us to send you periodic emails about new listings that match your saved searches and related real estate information.If you provide your telephone number, you are giving us permission to call you in response to this request, even if this phone number is in the State and/or National Do Not Call Registry.
Already have an account? Login to your account.

