
- Lori Ann Bugliaro P.A., REALTOR ®
- Tropic Shores Realty
- Helping My Clients Make the Right Move!
- Mobile: 352.585.0041
- Fax: 888.519.7102
- 352.585.0041
- loribugliaro.realtor@gmail.com
Contact Lori Ann Bugliaro P.A.
Schedule A Showing
Request more information
- Home
- Property Search
- Search results
- 609 Pipkin Road, LAKELAND, FL 33813
Property Photos
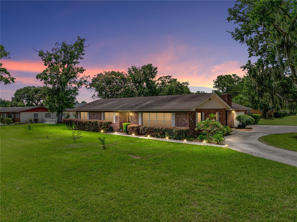

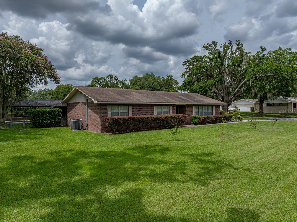
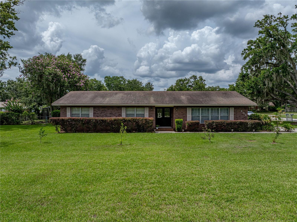
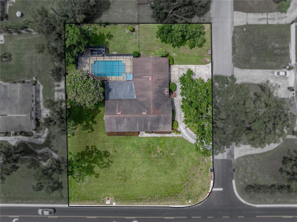
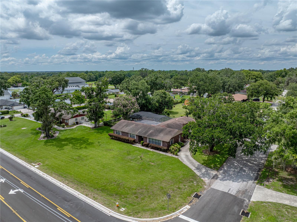
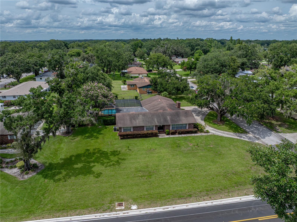
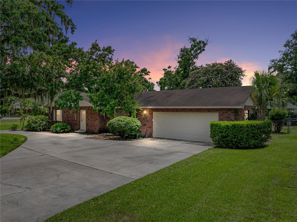
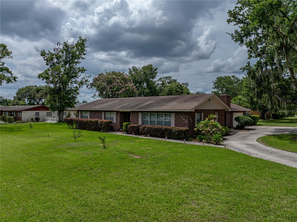
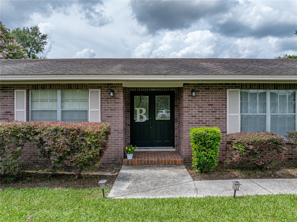
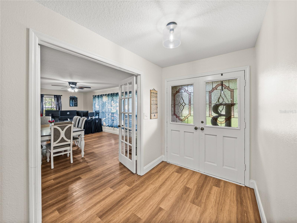
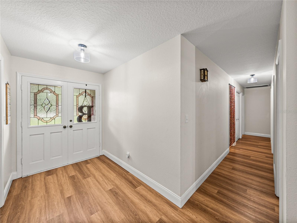
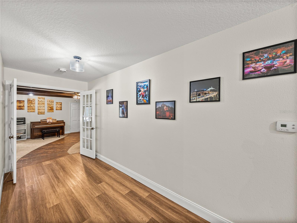
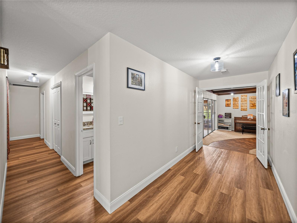
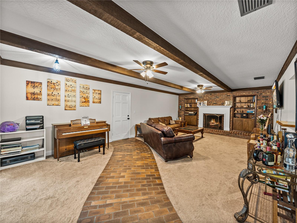
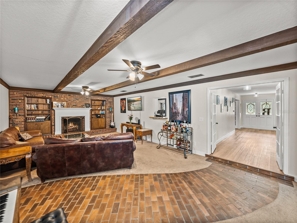
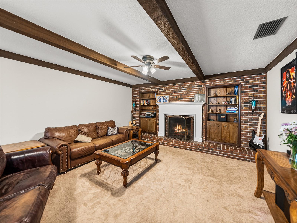
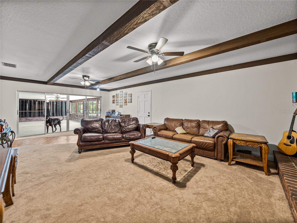
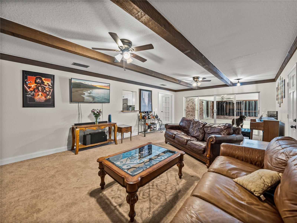
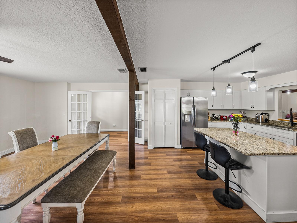
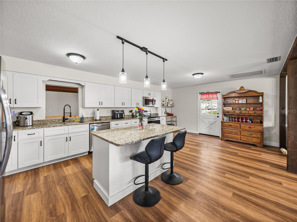
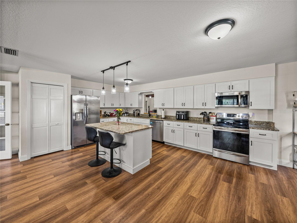
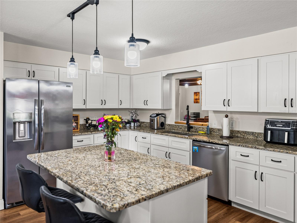
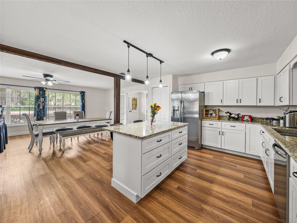
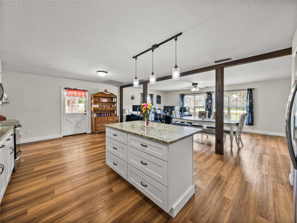
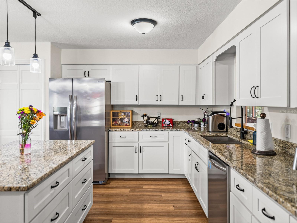
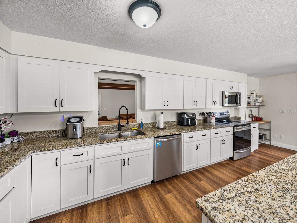
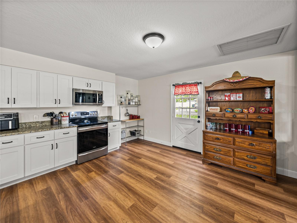
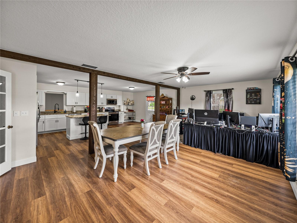
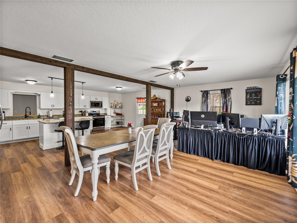
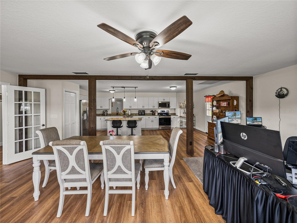
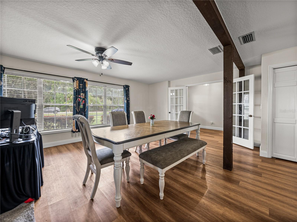
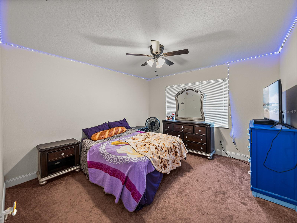
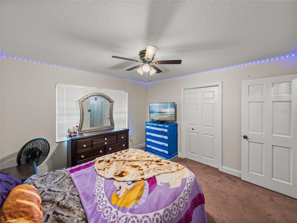
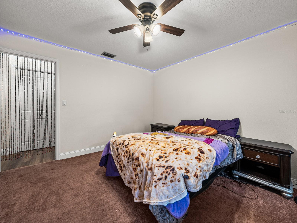
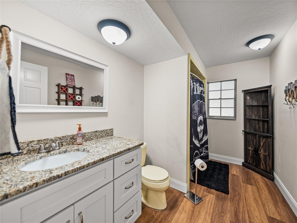
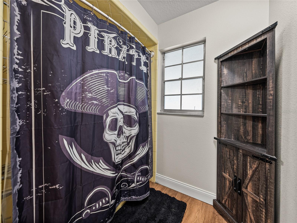
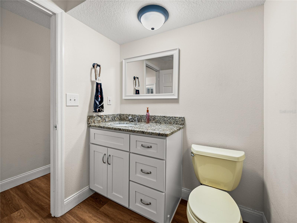
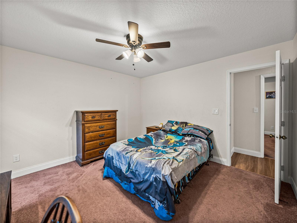
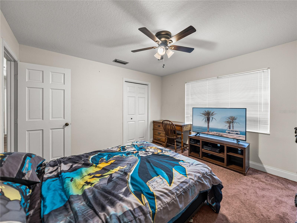
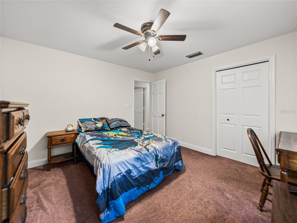
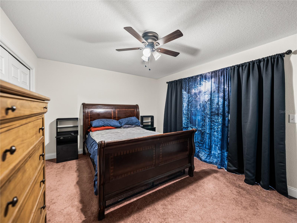
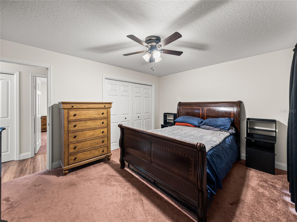
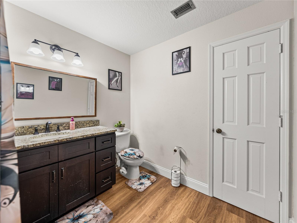
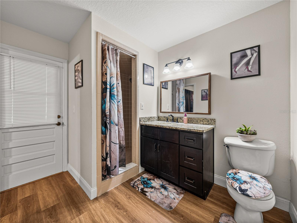
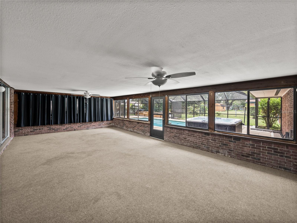
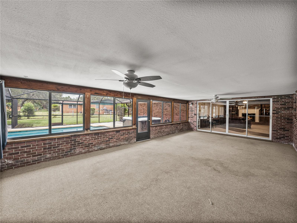
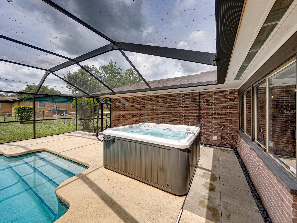
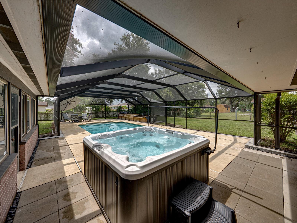
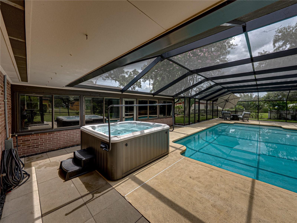
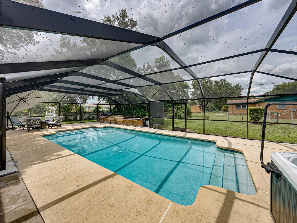
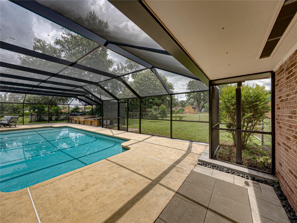
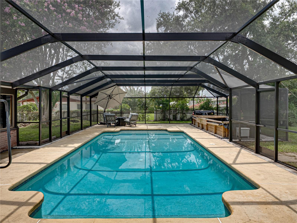
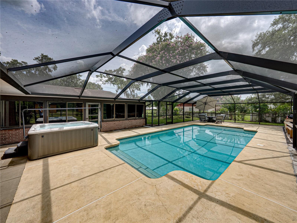
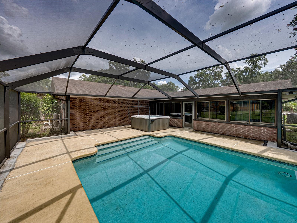
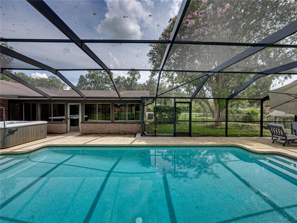
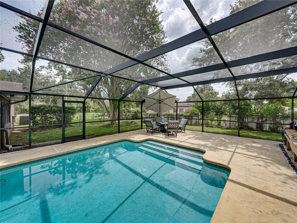
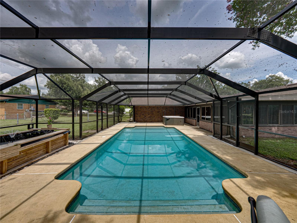
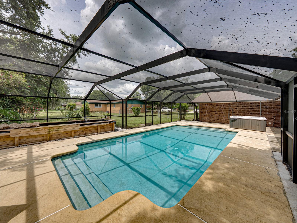
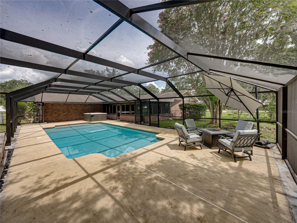
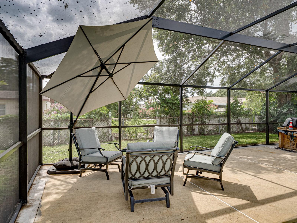
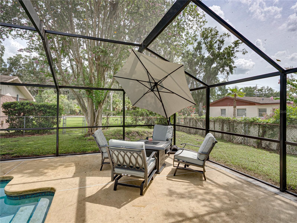
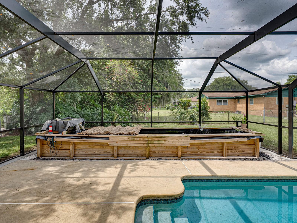
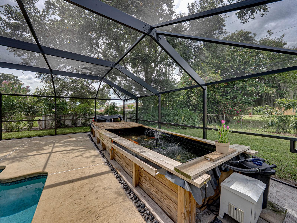
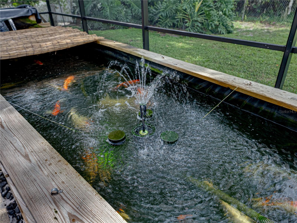
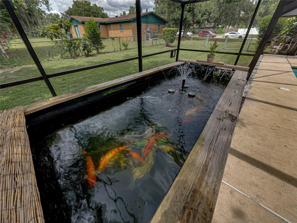
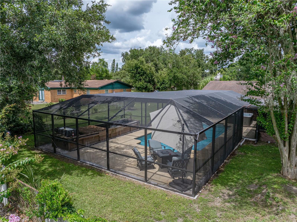
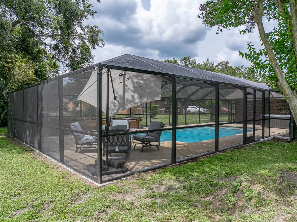
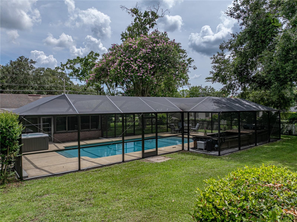
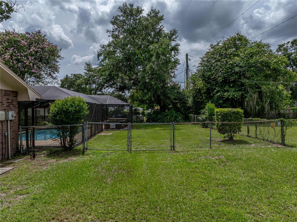
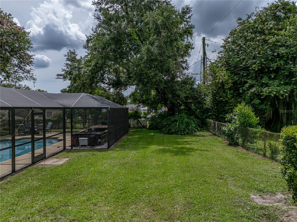
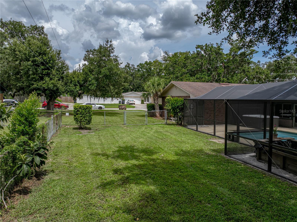
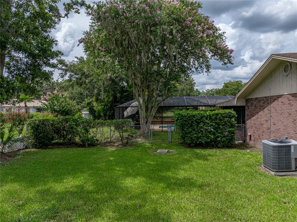
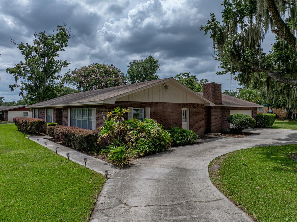
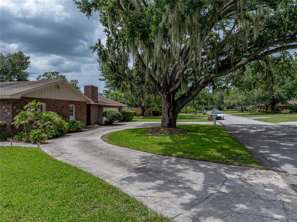
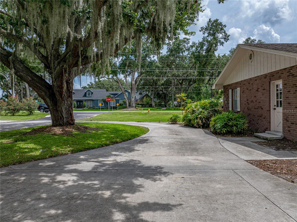
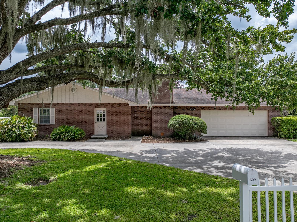
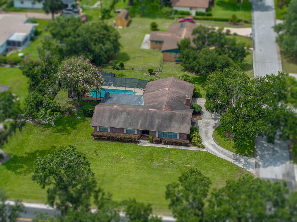
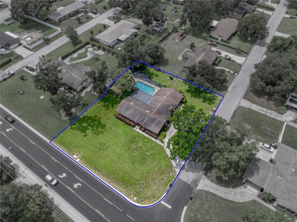
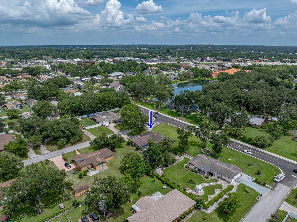
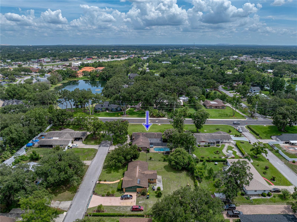
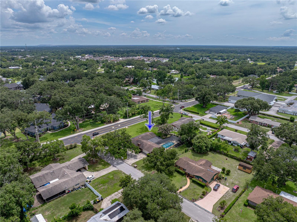
- MLS#: TB8405725 ( Residential )
- Street Address: 609 Pipkin Road
- Viewed: 152
- Price: $475,000
- Price sqft: $144
- Waterfront: No
- Year Built: 1971
- Bldg sqft: 3306
- Bedrooms: 3
- Total Baths: 2
- Full Baths: 2
- Garage / Parking Spaces: 2
- Days On Market: 114
- Additional Information
- Geolocation: 27.9752 / -81.9658
- County: POLK
- City: LAKELAND
- Zipcode: 33813
- Subdivision: Gilmore Stockards
- Elementary School: Medulla Elem
- Middle School: Southwest Middle School
- High School: George Jenkins High
- Provided by: COLDWELL BANKER REALTY
- Contact: Carol Romeo
- 813-685-7755

- DMCA Notice
-
DescriptionLocation, Location, Location is it for this 3BR/2BA pool home situated on an over half acre corner lot. Upon entering, you will find newer wood look, vinyl flooring throughout the Kitchen, Dining room, hall, and guest bath. To the immediate right, through french doors, you will find a quite spacious Kitchen and Dining room accented with wood beams. Showcasing the Kitchen are 2 year old stainless appliances, granite counters, an island with additional storage, and eat in space. The Dining room is equally generous in size makes for a cozy family gathering place. To the left of entry, you will find a hall leading to a full guest bathroom as well as two secondary bedrooms, both with walk in closets. You will also find the Primary bedroom boasting an En Suite bathroom with a fully tiled walk in shower. The primary bedroom has sliders that lead you out to the enclosed patio. Moving further into the home, you enter the Living room with built in features, a fireplace, wood beam ceiling accents, a pass thru window from the Kitchen, and sliders to the enclosed patio. In the Living room you will start to envision relaxing evenings at home or those fun game nights with friends. The Patio and Pool area can be your oasis! Enjoy your morning coffee watching the sunrise or evening cocktail during sunset. Additional upgrades include a new fan and UV lights in the air handler, pool cage added last 18 months, pool pump within last 2 years, and all cabinets in Kitchen and bathrooms are soft close. This charmer is close to shopping, travel, dining, and entertainment. Schedule an appointment today!
Property Location and Similar Properties
All
Similar
Features
Appliances
- Dishwasher
- Microwave
- Range
- Refrigerator
Home Owners Association Fee
- 0.00
Carport Spaces
- 0.00
Close Date
- 0000-00-00
Cooling
- Central Air
Country
- US
Covered Spaces
- 0.00
Exterior Features
- Rain Gutters
- Sliding Doors
Flooring
- Brick
- Carpet
- Vinyl
Garage Spaces
- 2.00
Heating
- Central
- Electric
High School
- George Jenkins High
Insurance Expense
- 0.00
Interior Features
- Built-in Features
- Ceiling Fans(s)
- Eat-in Kitchen
- Stone Counters
- Thermostat
- Walk-In Closet(s)
Legal Description
- BEG SE COR OF NW1/4 RUN W 186.36 FT N 25 FT TO POB CONT N 180 FT W 136 FT S 180 FT E 136 FT TO POB BEING LOT 1 BLK B UNRE GILMORE & STOCKARDS SUB LESS ADDNL RD R/W PER OR 11374-592
Levels
- One
Living Area
- 2615.00
Lot Features
- Corner Lot
- In County
- Paved
Middle School
- Southwest Middle School
Area Major
- 33813 - Lakeland
Net Operating Income
- 0.00
Occupant Type
- Owner
Open Parking Spaces
- 0.00
Other Expense
- 0.00
Parcel Number
- 23-29-12-000000-032300
Pets Allowed
- Yes
Pool Features
- Gunite
- In Ground
- Screen Enclosure
Property Type
- Residential
Roof
- Shingle
School Elementary
- Medulla Elem
Sewer
- Septic Tank
Style
- Ranch
Tax Year
- 2024
Township
- 29
Utilities
- Cable Available
- Cable Connected
- Electricity Available
- Electricity Connected
- Fire Hydrant
- Public
View
- Pool
Views
- 152
Virtual Tour Url
- https://www.propertypanorama.com/instaview/stellar/TB8405725
Water Source
- Public
Year Built
- 1971
Zoning Code
- R-2
Disclaimer: All information provided is deemed to be reliable but not guaranteed.
Listing Data ©2025 Greater Fort Lauderdale REALTORS®
Listings provided courtesy of The Hernando County Association of Realtors MLS.
Listing Data ©2025 REALTOR® Association of Citrus County
Listing Data ©2025 Royal Palm Coast Realtor® Association
The information provided by this website is for the personal, non-commercial use of consumers and may not be used for any purpose other than to identify prospective properties consumers may be interested in purchasing.Display of MLS data is usually deemed reliable but is NOT guaranteed accurate.
Datafeed Last updated on November 6, 2025 @ 12:00 am
©2006-2025 brokerIDXsites.com - https://brokerIDXsites.com
Sign Up Now for Free!X
Call Direct: Brokerage Office: Mobile: 352.585.0041
Registration Benefits:
- New Listings & Price Reduction Updates sent directly to your email
- Create Your Own Property Search saved for your return visit.
- "Like" Listings and Create a Favorites List
* NOTICE: By creating your free profile, you authorize us to send you periodic emails about new listings that match your saved searches and related real estate information.If you provide your telephone number, you are giving us permission to call you in response to this request, even if this phone number is in the State and/or National Do Not Call Registry.
Already have an account? Login to your account.

