
- Lori Ann Bugliaro P.A., REALTOR ®
- Tropic Shores Realty
- Helping My Clients Make the Right Move!
- Mobile: 352.585.0041
- Fax: 888.519.7102
- 352.585.0041
- loribugliaro.realtor@gmail.com
Contact Lori Ann Bugliaro P.A.
Schedule A Showing
Request more information
- Home
- Property Search
- Search results
- 1402 30th Street, GAINESVILLE, FL 32605
Property Photos
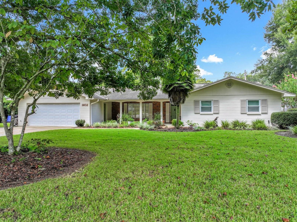

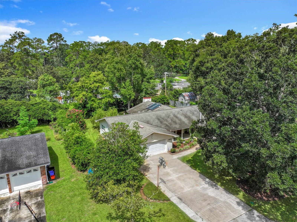
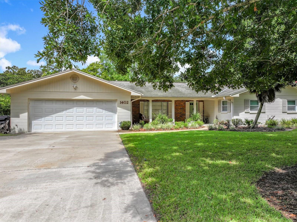
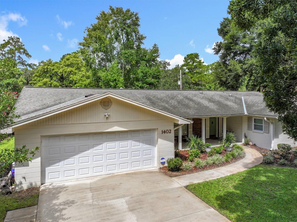
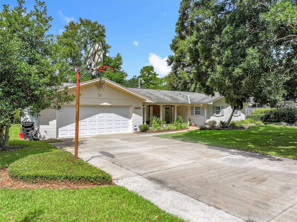
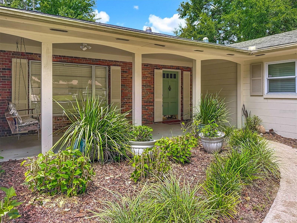
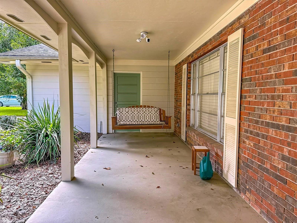
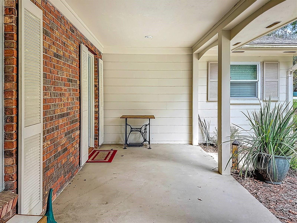
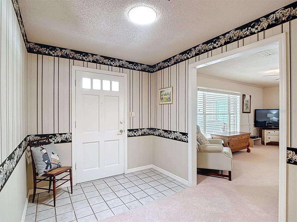
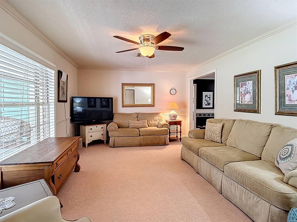
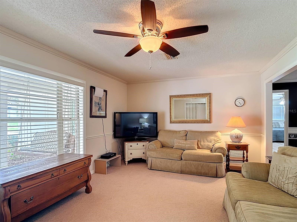
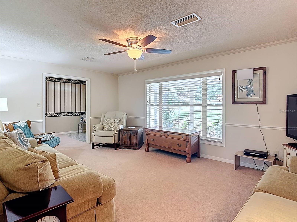
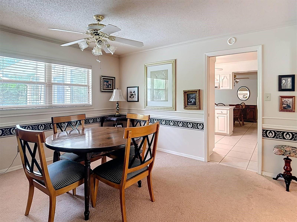
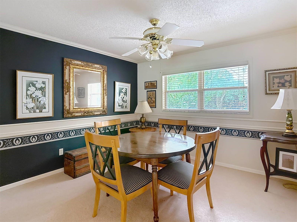
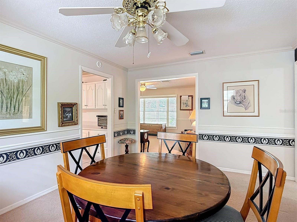
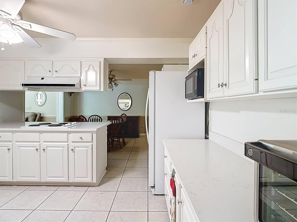
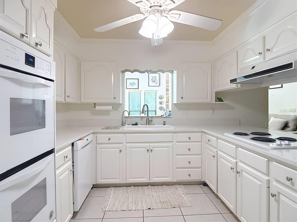
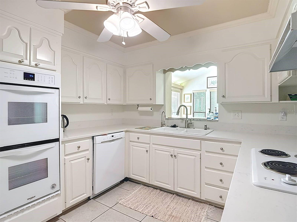
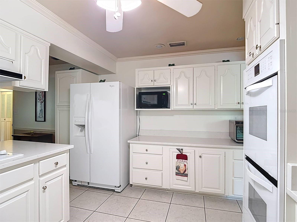
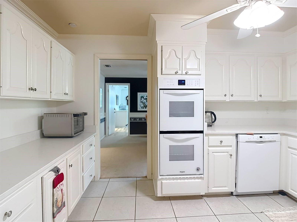
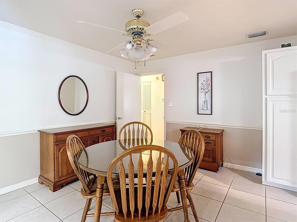
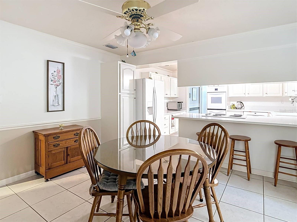
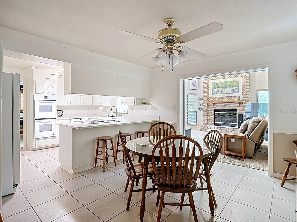
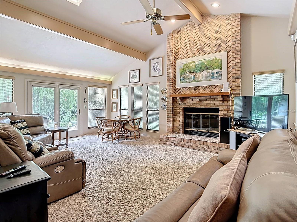
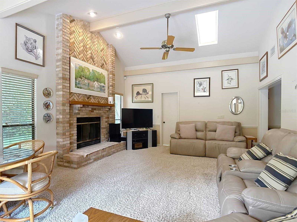
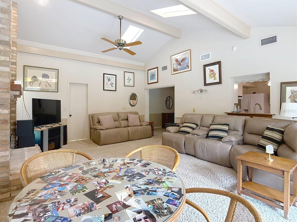
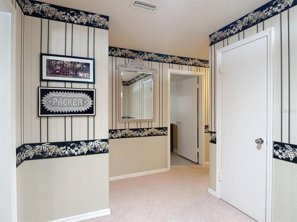
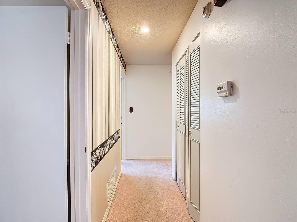
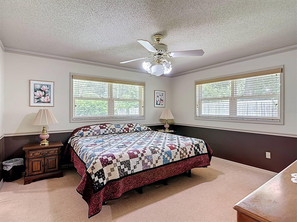
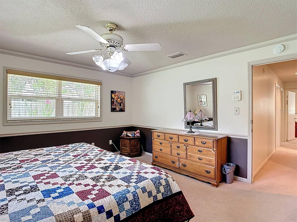
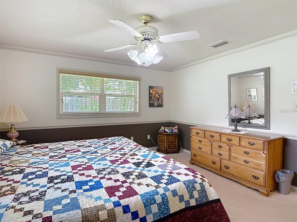
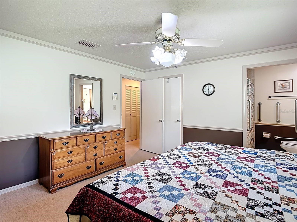
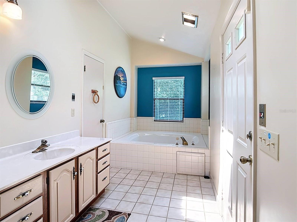
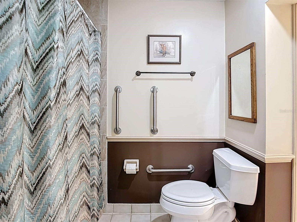
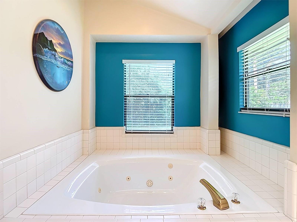
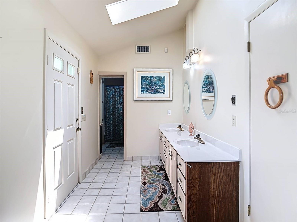
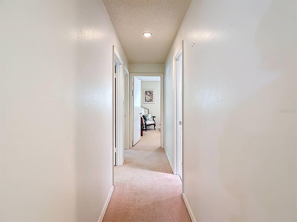
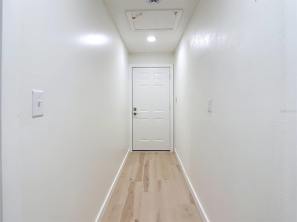
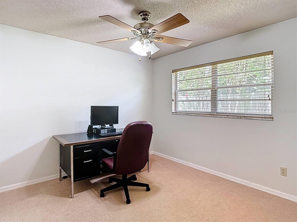
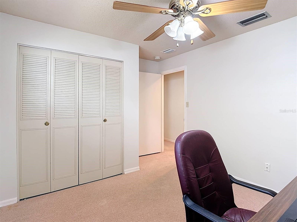
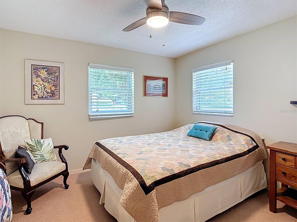
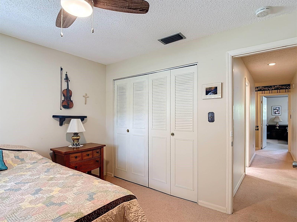
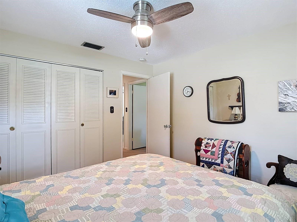
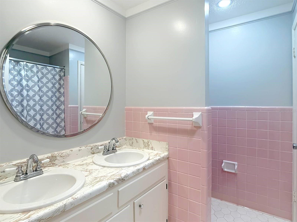
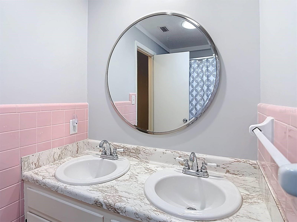
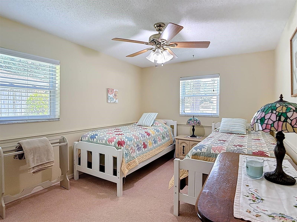
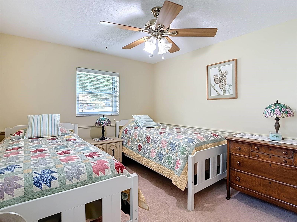
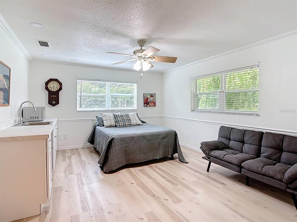
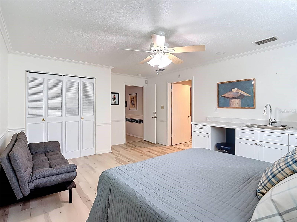
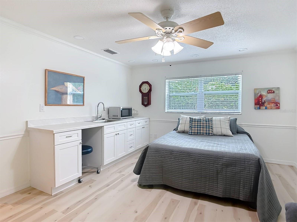
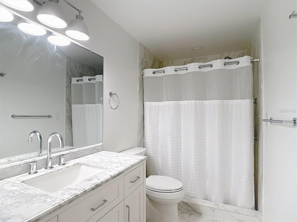
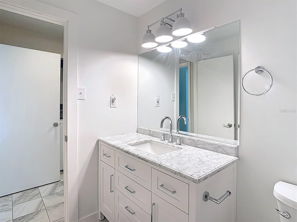
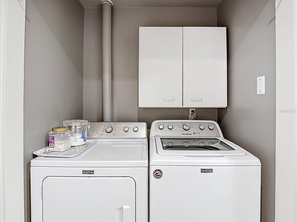
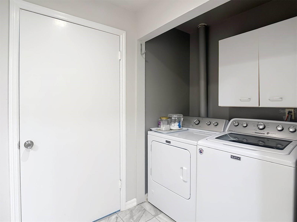
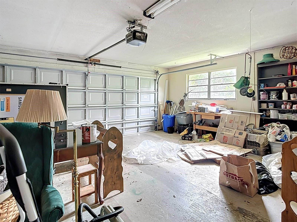
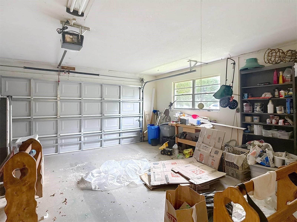
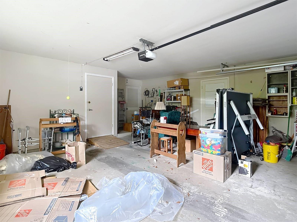
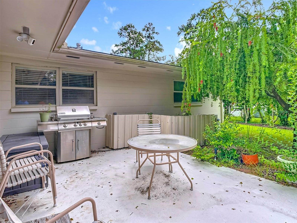
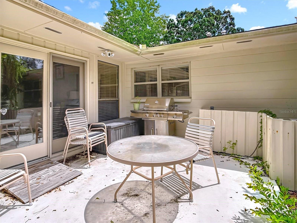
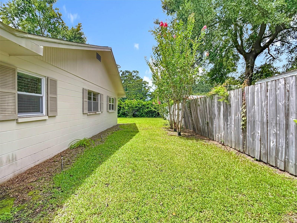
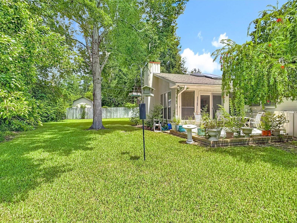
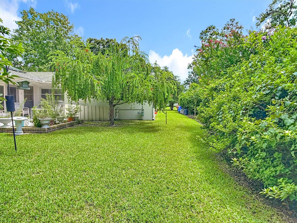
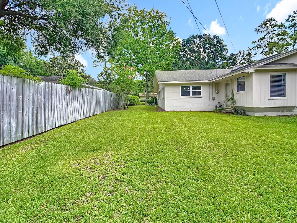
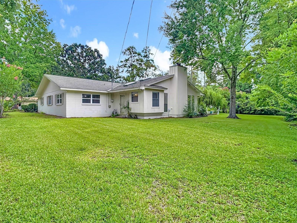
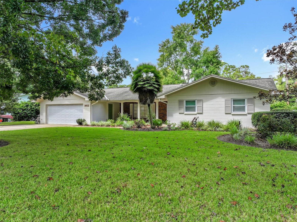
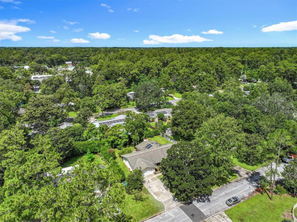
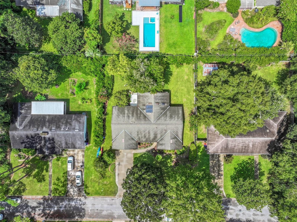
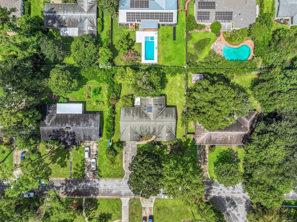
- MLS#: TB8421474 ( Residential )
- Street Address: 1402 30th Street
- Viewed: 97
- Price: $485,000
- Price sqft: $143
- Waterfront: No
- Year Built: 1967
- Bldg sqft: 3381
- Bedrooms: 4
- Total Baths: 3
- Full Baths: 3
- Garage / Parking Spaces: 2
- Days On Market: 69
- Additional Information
- Geolocation: 29.665 / -82.3675
- County: ALACHUA
- City: GAINESVILLE
- Zipcode: 32605
- Subdivision: Ridgewood Sub
- Elementary School: Littlewood
- Middle School: Westwood
- High School: Gainesville
- Provided by: ALTRU REALTY
- Contact: Keith Gordon
- 727-202-1127

- DMCA Notice
-
DescriptionThis beautifully maintained 4 bedroom, 3 bath single story home is situated in the sought after Ridgewood S/D Unit #2 subdivision of Gainesville. Set on a generous 15,805 sq ft lot, the property offers outstanding curb appeal with professionally landscaped grounds and mature trees, all located in a desirable neighborhood just minutes from shopping, parks, hospitals, UF, and scenic nature trails. Step inside to discover a welcoming and functional floorplan highlighted by a formal L shaped dining area, elegant French doors, abundant natural light from skylights, and a stylish wet bar for effortless entertaining. The spacious living areas are complemented by solid wood cabinets, ceiling fans, recently updated bathrooms, and thoughtfully designed window treatments throughout. Enjoy comfort year round with central A/C, efficient electric heating, and a smart thermostat for convenience. An additional in law suite/bonus room under air with en suite bathroom and wet bar provides flexible space to serve as a 5th bedroom, office, or extra living areaperfect for families needing more room to grow. The homes interior also includes a convenient inside laundry area and an owned security system for peace of mind. Retreat to one of four well proportioned bedrooms, including a primary suite with a walk in closet for extra storage and comfort plus a deep garden whirlpool tub for ultimate relaxation, along with two updated full bathrooms for family and guests. Allow easy indoor outdoor living with French doors leading to an inviting backyard oasisideal for relaxing or entertainingplus the benefits of a large lot on an asphalt, publicly maintained road. Built in 1967 with timeless charm and modern updates, this home truly offers it all: style, functionality, and a wonderful community setting. Experience the perfect blend of privacy and proximity to everything Gainesville has to offer. Schedule your tour today and see how this exceptional property could become your new home!
Property Location and Similar Properties
All
Similar
Features
Accessibility Features
- Accessible Approach with Ramp
- Accessible Bedroom
- Accessible Closets
- Accessible Doors
- Accessible Full Bath
- Visitor Bathroom
- Accessible Hallway(s)
- Accessible Central Living Area
- Grip-Accessible Features
Appliances
- Built-In Oven
- Cooktop
- Dishwasher
- Electric Water Heater
- Range Hood
- Refrigerator
Home Owners Association Fee
- 0.00
Carport Spaces
- 0.00
Close Date
- 0000-00-00
Cooling
- Central Air
Country
- US
Covered Spaces
- 0.00
Exterior Features
- French Doors
Flooring
- Carpet
- Tile
- Vinyl
Furnished
- Unfurnished
Garage Spaces
- 2.00
Heating
- Electric
High School
- Gainesville High School-AL
Insurance Expense
- 0.00
Interior Features
- Accessibility Features
- Ceiling Fans(s)
- L Dining
- Primary Bedroom Main Floor
- Solid Surface Counters
- Solid Wood Cabinets
- Stone Counters
- Thermostat
- Vaulted Ceiling(s)
- Walk-In Closet(s)
- Wet Bar
- Window Treatments
Legal Description
- RIDGEWOOD SUB UNIT NO 2 PB G-31 LOT 36 OR 450/9 & OR 3396/0076 & OR 4278/0442
Levels
- One
Living Area
- 2506.00
Lot Features
- City Limits
- Level
- Oversized Lot
- Paved
Middle School
- Westwood Middle School-AL
Area Major
- 32605 - Gainesville
Net Operating Income
- 0.00
Occupant Type
- Vacant
Open Parking Spaces
- 0.00
Other Expense
- 0.00
Parcel Number
- 06432-036-000
Parking Features
- Driveway
- Garage Door Opener
- Oversized
Pets Allowed
- Yes
Possession
- Close Of Escrow
Property Type
- Residential
Roof
- Shingle
School Elementary
- Littlewood Elementary School-AL
Sewer
- Public Sewer
Style
- Florida
- Ranch
- Traditional
Tax Year
- 2024
Township
- 09
Utilities
- Cable Available
- Natural Gas Connected
- Public
- Sewer Connected
- Water Connected
View
- Garden
- Trees/Woods
Views
- 97
Virtual Tour Url
- https://www.propertypanorama.com/instaview/stellar/TB8421474
Water Source
- Public
Year Built
- 1967
Zoning Code
- RSF1
Disclaimer: All information provided is deemed to be reliable but not guaranteed.
Listing Data ©2025 Greater Fort Lauderdale REALTORS®
Listings provided courtesy of The Hernando County Association of Realtors MLS.
Listing Data ©2025 REALTOR® Association of Citrus County
Listing Data ©2025 Royal Palm Coast Realtor® Association
The information provided by this website is for the personal, non-commercial use of consumers and may not be used for any purpose other than to identify prospective properties consumers may be interested in purchasing.Display of MLS data is usually deemed reliable but is NOT guaranteed accurate.
Datafeed Last updated on November 5, 2025 @ 12:00 am
©2006-2025 brokerIDXsites.com - https://brokerIDXsites.com
Sign Up Now for Free!X
Call Direct: Brokerage Office: Mobile: 352.585.0041
Registration Benefits:
- New Listings & Price Reduction Updates sent directly to your email
- Create Your Own Property Search saved for your return visit.
- "Like" Listings and Create a Favorites List
* NOTICE: By creating your free profile, you authorize us to send you periodic emails about new listings that match your saved searches and related real estate information.If you provide your telephone number, you are giving us permission to call you in response to this request, even if this phone number is in the State and/or National Do Not Call Registry.
Already have an account? Login to your account.

