
- Lori Ann Bugliaro P.A., REALTOR ®
- Tropic Shores Realty
- Helping My Clients Make the Right Move!
- Mobile: 352.585.0041
- Fax: 888.519.7102
- 352.585.0041
- loribugliaro.realtor@gmail.com
Contact Lori Ann Bugliaro P.A.
Schedule A Showing
Request more information
- Home
- Property Search
- Search results
- 17985 Foxtail Loop, VENICE, FL 34293
Property Photos
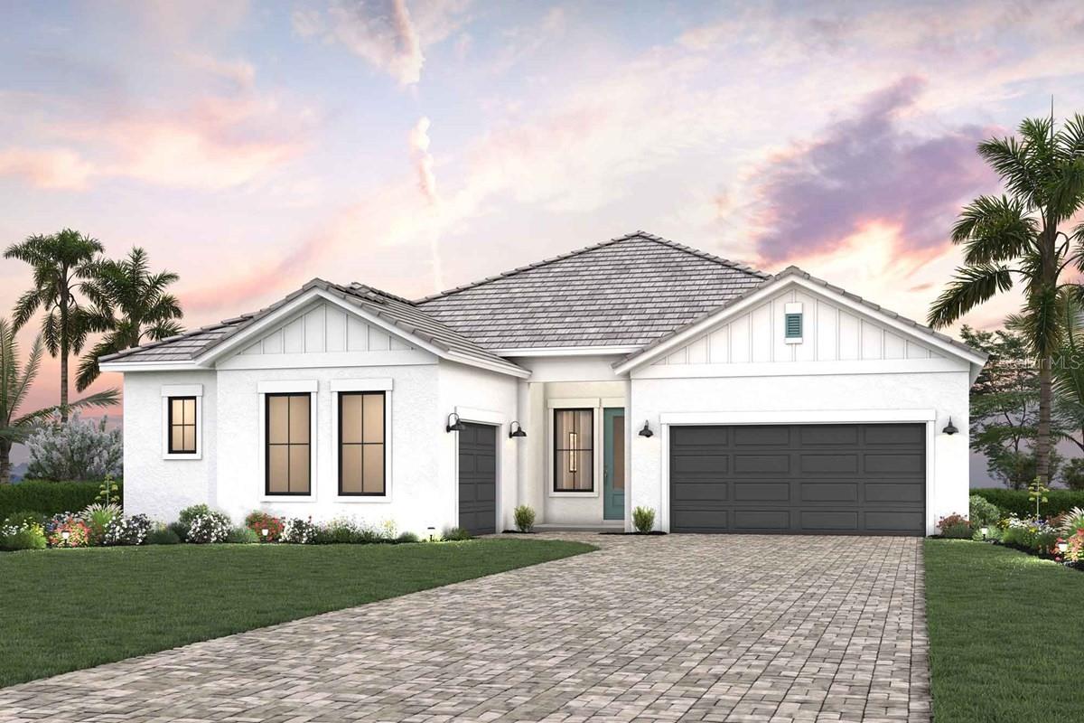

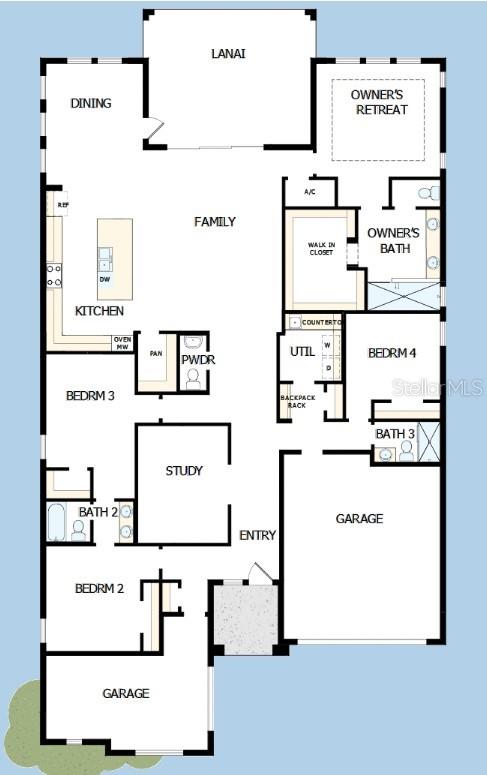
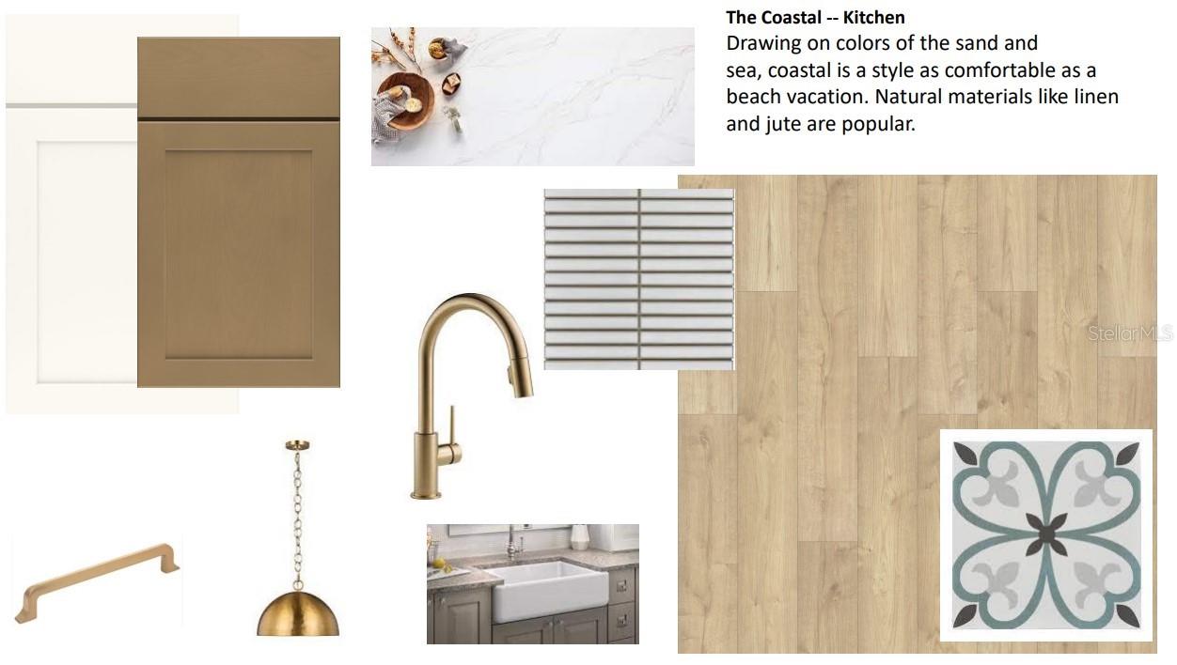
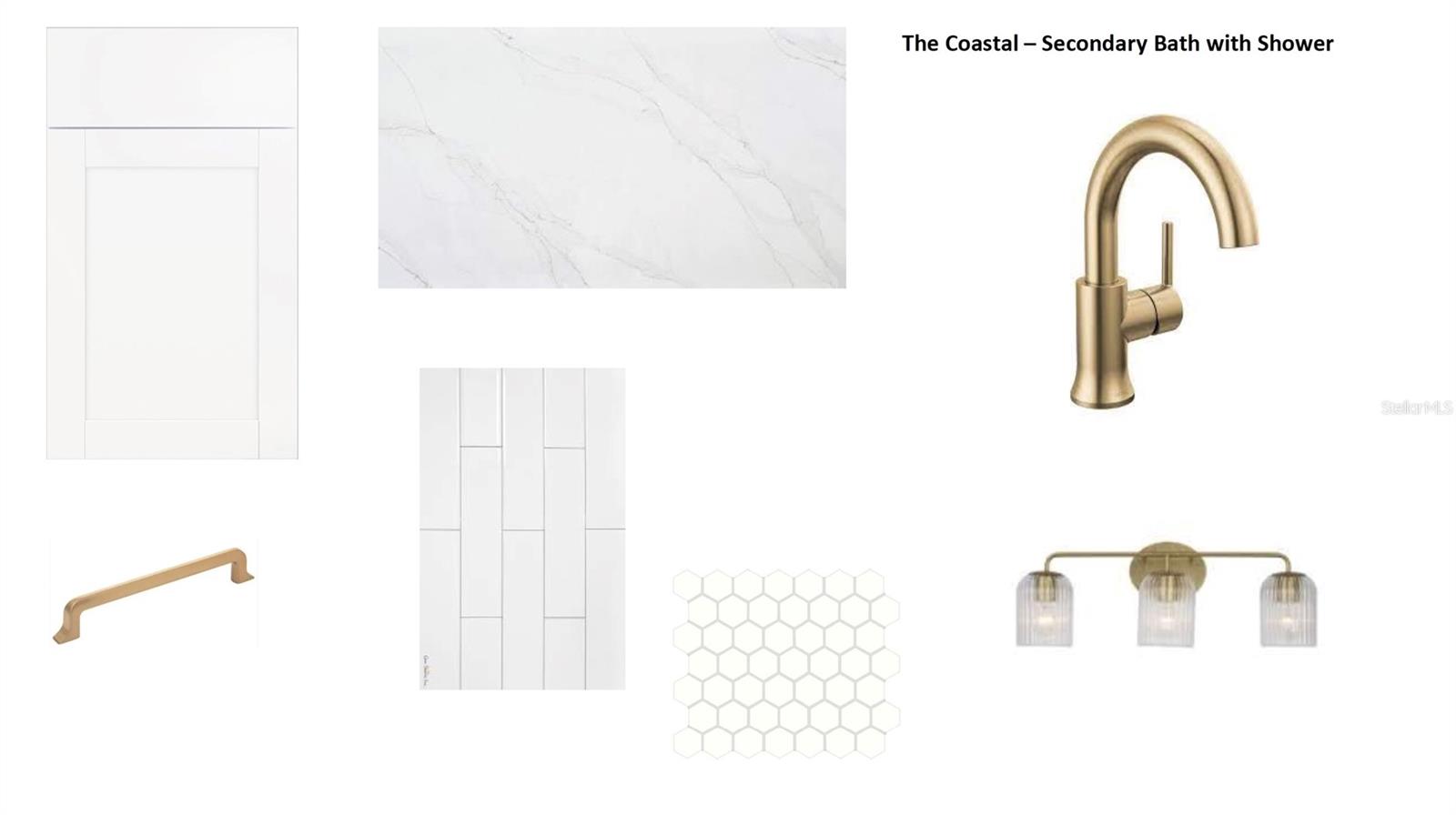
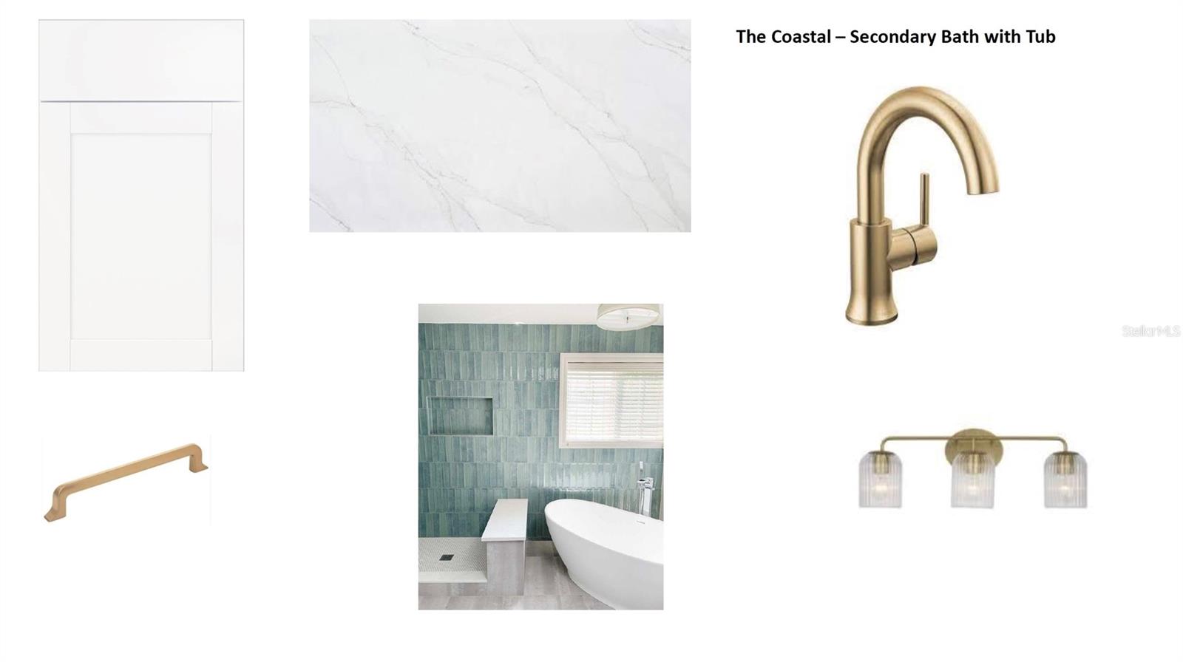
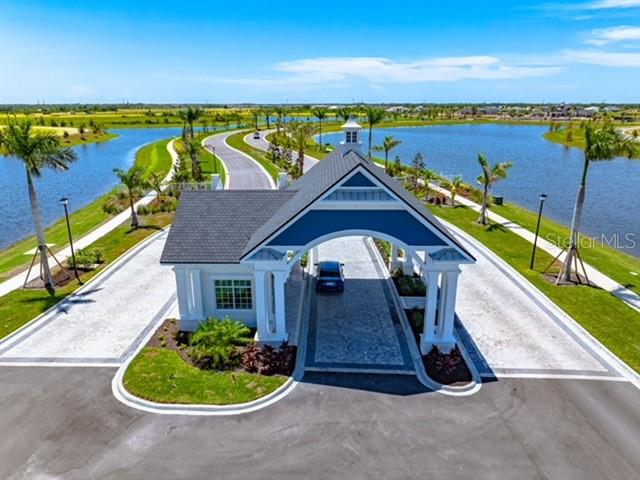
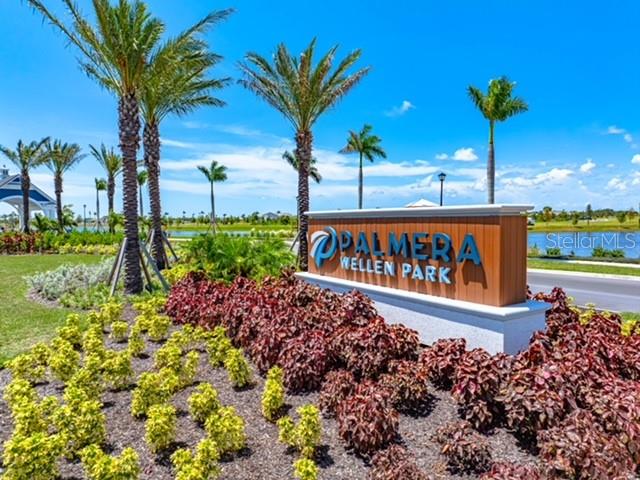
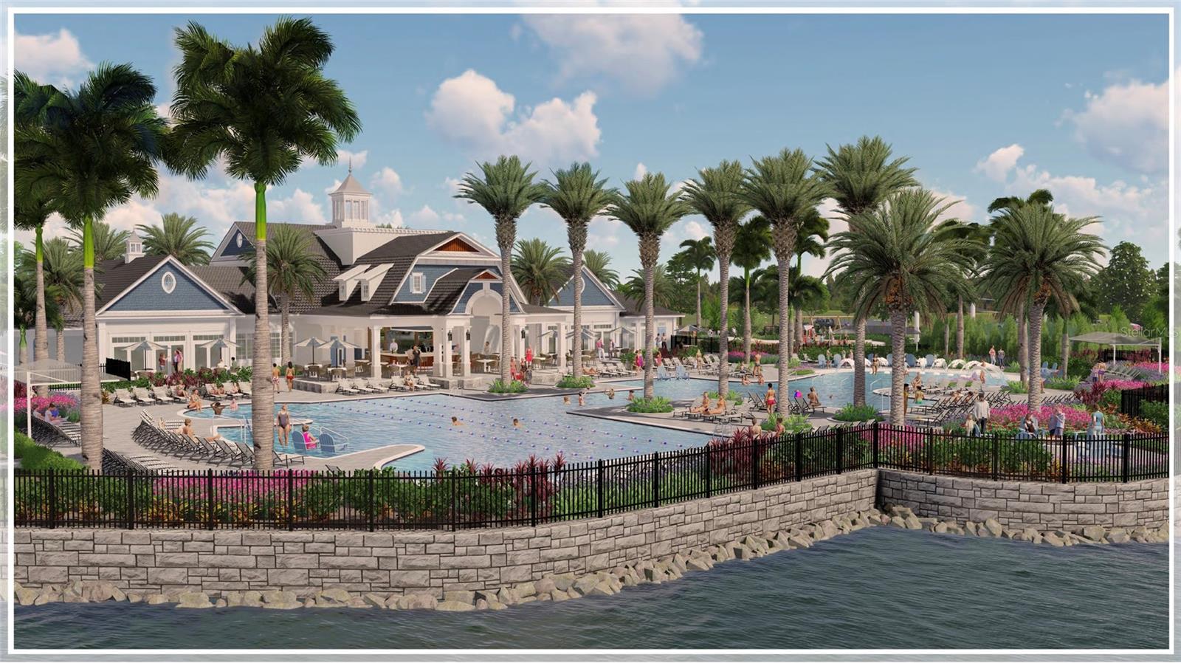
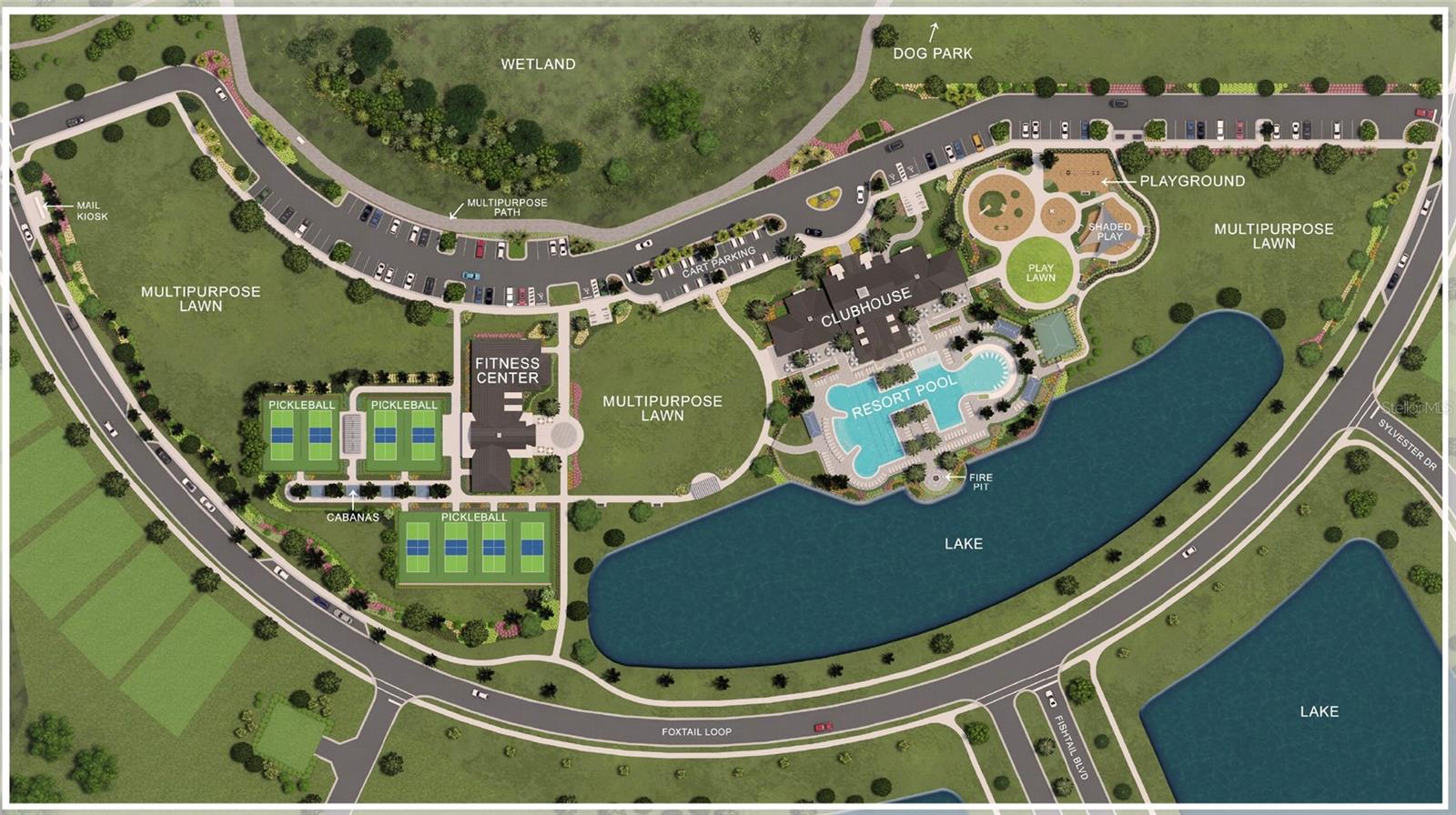
- MLS#: TB8440446 ( Residential )
- Street Address: 17985 Foxtail Loop
- Viewed: 29
- Price: $894,990
- Price sqft: $223
- Waterfront: No
- Year Built: 2025
- Bldg sqft: 4018
- Bedrooms: 4
- Total Baths: 4
- Full Baths: 3
- 1/2 Baths: 1
- Garage / Parking Spaces: 3
- Days On Market: 14
- Additional Information
- Geolocation: 27.0216 / -82.3462
- County: SARASOTA
- City: VENICE
- Zipcode: 34293
- Subdivision: Palmera At Wellen Park
- Elementary School: Taylor Ranch
- Middle School: Venice Area
- High School: Venice Senior
- Provided by: WEEKLEY HOMES REALTY COMPANY
- Contact: Trenton Miller
- 866-493-3553

- DMCA Notice
-
DescriptionUnder Construction. Discover elevated Florida living in this beautifully crafted David Weekley home, showcasing the highly sought after Bonham floorplan. With four spacious bedrooms, three full bathrooms, and an additional half bath, this home perfectly blends style, comfort, and functionality. Located on a premium homesite with serene conservation views, it offers both privacy and natural beauty. Step through a wide, open entryway into a thoughtfully designed interior, where natural light streams through hurricane impact windows, illuminating the open concept layout and elegant, designer selected finishes. At the heart of the home is a chef inspired kitchen, complete with an oversized central island featuring a farmhouse sink and a walk in pantry ideal for both entertaining and everyday living. Two guest bedrooms share a convenient Jack and Jill bathroom, while a third guest room is located near a separate full bath, providing privacy and flexibility. A generous study offers the perfect space for a home office, library, or hobby room. Meanwhile, the private owners retreat serves as a peaceful escape, featuring a spa style en suite bath with a large walk in shower and a spacious walk in closet. Step out onto the expansive covered lanai, which invites you to enjoy Florida's outdoor lifestyle year round. Enjoy low maintenance living with included lawn care, irrigation, bundled WiFi, and TV services. Residents also have access to exceptional community amenities such as a resort style pool, state of the art fitness center, pickleball courts, on site restaurant and bar, full time lifestyle director, and even a golf simulator for all season fun. This exceptional home is a rare combination of elegance, convenience, and lifestyle. The Bonham is more than a homeits your next chapter.
Property Location and Similar Properties
All
Similar
Features
Appliances
- Built-In Oven
- Convection Oven
- Cooktop
- Dishwasher
- Disposal
- Microwave
- Tankless Water Heater
- Wine Refrigerator
Association Amenities
- Clubhouse
- Fitness Center
- Maintenance
- Pickleball Court(s)
- Playground
- Pool
- Recreation Facilities
- Trail(s)
Home Owners Association Fee
- 430.00
Home Owners Association Fee Includes
- Cable TV
- Pool
- Internet
- Recreational Facilities
Association Name
- Palmera Homeowners Association
- Inc.
Builder Model
- The Bonham
Builder Name
- David Weekley Homes
Carport Spaces
- 0.00
Close Date
- 0000-00-00
Cooling
- Central Air
Country
- US
Covered Spaces
- 0.00
Exterior Features
- Rain Gutters
- Sidewalk
- Sliding Doors
Flooring
- Carpet
- Laminate
- Tile
Garage Spaces
- 3.00
Heating
- Electric
- Heat Pump
- Natural Gas
High School
- Venice Senior High
Insurance Expense
- 0.00
Interior Features
- Eat-in Kitchen
- In Wall Pest System
- Kitchen/Family Room Combo
- Open Floorplan
- Split Bedroom
- Thermostat
- Walk-In Closet(s)
Legal Description
- LOT 181
- PALMERA AT WELLEN PARK PHASES 1A
- 1B
- 1C & 1D
- PB 58 PG 73-128
Levels
- One
Living Area
- 2882.00
Lot Features
- Landscaped
- Oversized Lot
- Sidewalk
- Paved
Middle School
- Venice Area Middle
Area Major
- 34293 - Venice
Net Operating Income
- 0.00
New Construction Yes / No
- Yes
Occupant Type
- Vacant
Open Parking Spaces
- 0.00
Other Expense
- 0.00
Parcel Number
- 0804050181
Parking Features
- Driveway
- Garage Door Opener
- Garage
Pets Allowed
- Yes
Pool Features
- Screen Enclosure
Property Condition
- Under Construction
Property Type
- Residential
Roof
- Tile
School Elementary
- Taylor Ranch Elementary
Sewer
- Public Sewer
Tax Year
- 2024
Utilities
- Cable Connected
- Electricity Connected
- Fiber Optics
- Natural Gas Connected
- Water Connected
View
- Park/Greenbelt
Views
- 29
Water Source
- Public
Year Built
- 2025
Disclaimer: All information provided is deemed to be reliable but not guaranteed.
Listing Data ©2025 Greater Fort Lauderdale REALTORS®
Listings provided courtesy of The Hernando County Association of Realtors MLS.
Listing Data ©2025 REALTOR® Association of Citrus County
Listing Data ©2025 Royal Palm Coast Realtor® Association
The information provided by this website is for the personal, non-commercial use of consumers and may not be used for any purpose other than to identify prospective properties consumers may be interested in purchasing.Display of MLS data is usually deemed reliable but is NOT guaranteed accurate.
Datafeed Last updated on November 5, 2025 @ 12:00 am
©2006-2025 brokerIDXsites.com - https://brokerIDXsites.com
Sign Up Now for Free!X
Call Direct: Brokerage Office: Mobile: 352.585.0041
Registration Benefits:
- New Listings & Price Reduction Updates sent directly to your email
- Create Your Own Property Search saved for your return visit.
- "Like" Listings and Create a Favorites List
* NOTICE: By creating your free profile, you authorize us to send you periodic emails about new listings that match your saved searches and related real estate information.If you provide your telephone number, you are giving us permission to call you in response to this request, even if this phone number is in the State and/or National Do Not Call Registry.
Already have an account? Login to your account.

