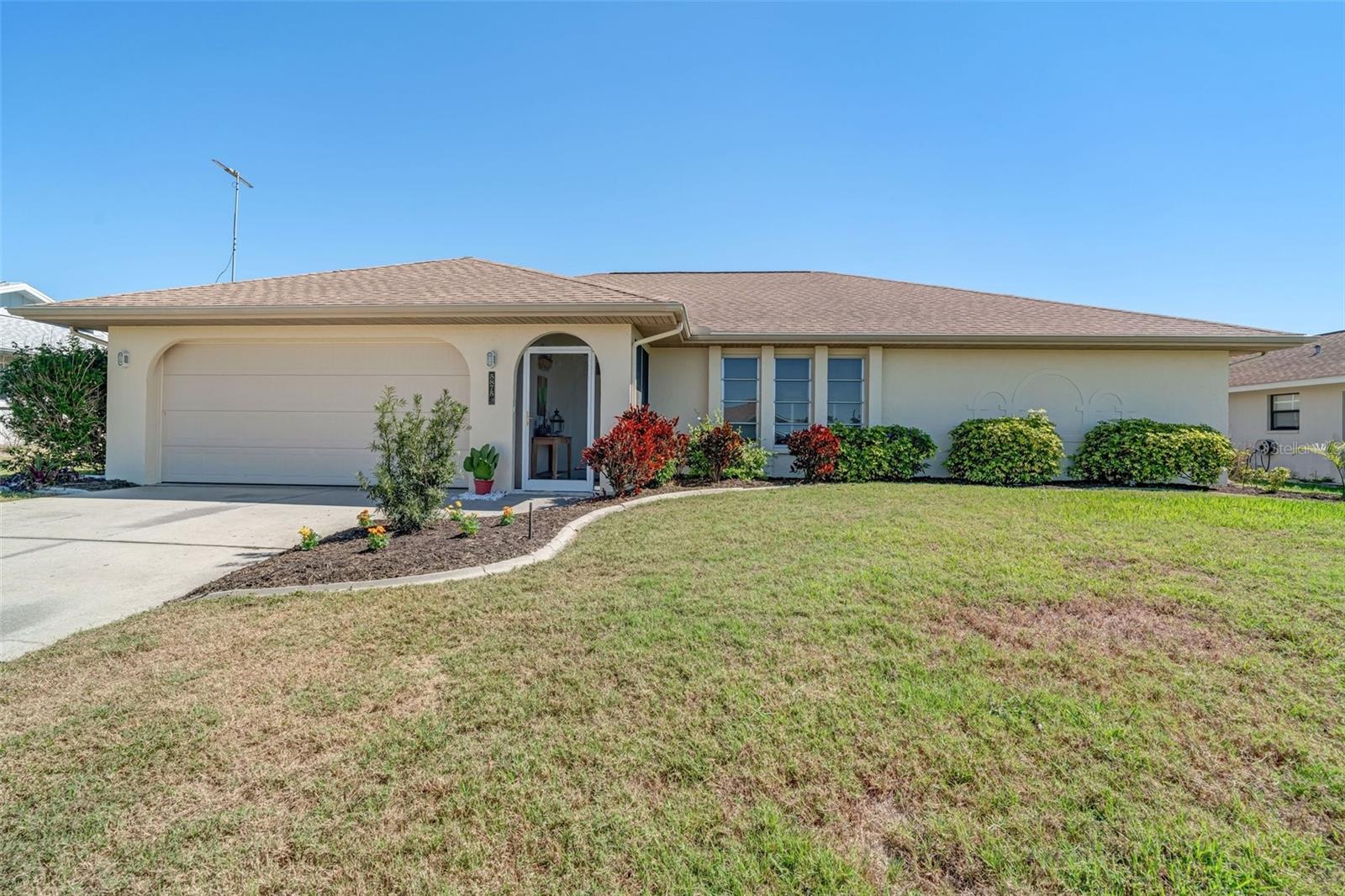
- Lori Ann Bugliaro P.A., REALTOR ®
- Tropic Shores Realty
- Helping My Clients Make the Right Move!
- Mobile: 352.585.0041
- Fax: 888.519.7102
- 352.585.0041
- loribugliaro.realtor@gmail.com
Contact Lori Ann Bugliaro P.A.
Schedule A Showing
Request more information
- Home
- Property Search
- Search results
- 5875 Jackson, VENICE, FL 34293
Property Photos








































Reduced
- MLS#: N6137308 ( Residential )
- Street Address: 5875 Jackson
- Viewed: 28
- Price: $385,000
- Price sqft: $146
- Waterfront: No
- Year Built: 1984
- Bldg sqft: 2633
- Bedrooms: 3
- Total Baths: 2
- Full Baths: 2
- Garage / Parking Spaces: 2
- Days On Market: 129
- Additional Information
- Geolocation: 27.0258 / -82.3923
- County: SARASOTA
- City: VENICE
- Zipcode: 34293
- Subdivision: Gulf View Estates
- Elementary School: Taylor Ranch
- Middle School: Venice Area
- High School: Venice Senior
- Provided by: RESULTS REALTY GROUP LLC

- DMCA Notice
-
DescriptionBEAUTIFUL HEATED POOL HOME MINUTES FROM MANASOTA BEACH AND THE GULF OF MEXICO. This well maintained home features numerous updates, including a brand new water heater and garage door opener in 2025. The exterior was freshly painted in 2024 along with a total pool cage re screen. Additional upgrades include a new roof and skylights, pool pump and the 200amp electrical panel with surge protector in 2019. Also, a new garage door and complete pool re surface with Pebble Tec in 2018. The A/C system was replaced in 2017, ensuring year round comfort and piece of mind. Inside with over 1800 square feet of living space, enjoy vaulted ceilings, an inside laundry room with ample storage and an open, spacious and inviting layout. Located minutes to the beach, this home offers the perfect coastal lifestyle with low HOA fees and no flood zone concerns. DON'T MISS THIS INCREDIBLE OPPORTUNITY !!!!!!!!
Property Location and Similar Properties
All
Similar
Features
Appliances
- Dishwasher
- Electric Water Heater
- Range
- Refrigerator
- Washer
Home Owners Association Fee
- 325.00
Association Name
- Sunstate Assoc. Management Group- Lauren Wilson
Association Phone
- 941-870-4920
Carport Spaces
- 0.00
Close Date
- 0000-00-00
Cooling
- Central Air
Country
- US
Covered Spaces
- 0.00
Exterior Features
- Other
Flooring
- Ceramic Tile
- Laminate
Garage Spaces
- 2.00
Heating
- Central
High School
- Venice Senior High
Insurance Expense
- 0.00
Interior Features
- Ceiling Fans(s)
- Split Bedroom
- Vaulted Ceiling(s)
- Walk-In Closet(s)
Legal Description
- N1/2 Lot 74 All Lot 75 & 1/2 Lot 76 Gulf View Estates Unit 1
Levels
- One
Living Area
- 1821.00
Middle School
- Venice Area Middle
Area Major
- 34293 - Venice
Net Operating Income
- 0.00
Occupant Type
- Owner
Open Parking Spaces
- 0.00
Other Expense
- 0.00
Parcel Number
- 0471070018
Parking Features
- Garage Door Opener
Pets Allowed
- Yes
Pool Features
- Gunite
- Heated
Property Type
- Residential
Roof
- Shingle
School Elementary
- Taylor Ranch Elementary
Sewer
- Septic Tank
Tax Year
- 2024
Utilities
- Other
- Water Connected
Views
- 28
Water Source
- Public
Year Built
- 1984
Zoning Code
- OUE2
Disclaimer: All information provided is deemed to be reliable but not guaranteed.
Listing Data ©2025 Greater Fort Lauderdale REALTORS®
Listings provided courtesy of The Hernando County Association of Realtors MLS.
Listing Data ©2025 REALTOR® Association of Citrus County
Listing Data ©2025 Royal Palm Coast Realtor® Association
The information provided by this website is for the personal, non-commercial use of consumers and may not be used for any purpose other than to identify prospective properties consumers may be interested in purchasing.Display of MLS data is usually deemed reliable but is NOT guaranteed accurate.
Datafeed Last updated on July 4, 2025 @ 12:00 am
©2006-2025 brokerIDXsites.com - https://brokerIDXsites.com
Sign Up Now for Free!X
Call Direct: Brokerage Office: Mobile: 352.585.0041
Registration Benefits:
- New Listings & Price Reduction Updates sent directly to your email
- Create Your Own Property Search saved for your return visit.
- "Like" Listings and Create a Favorites List
* NOTICE: By creating your free profile, you authorize us to send you periodic emails about new listings that match your saved searches and related real estate information.If you provide your telephone number, you are giving us permission to call you in response to this request, even if this phone number is in the State and/or National Do Not Call Registry.
Already have an account? Login to your account.

