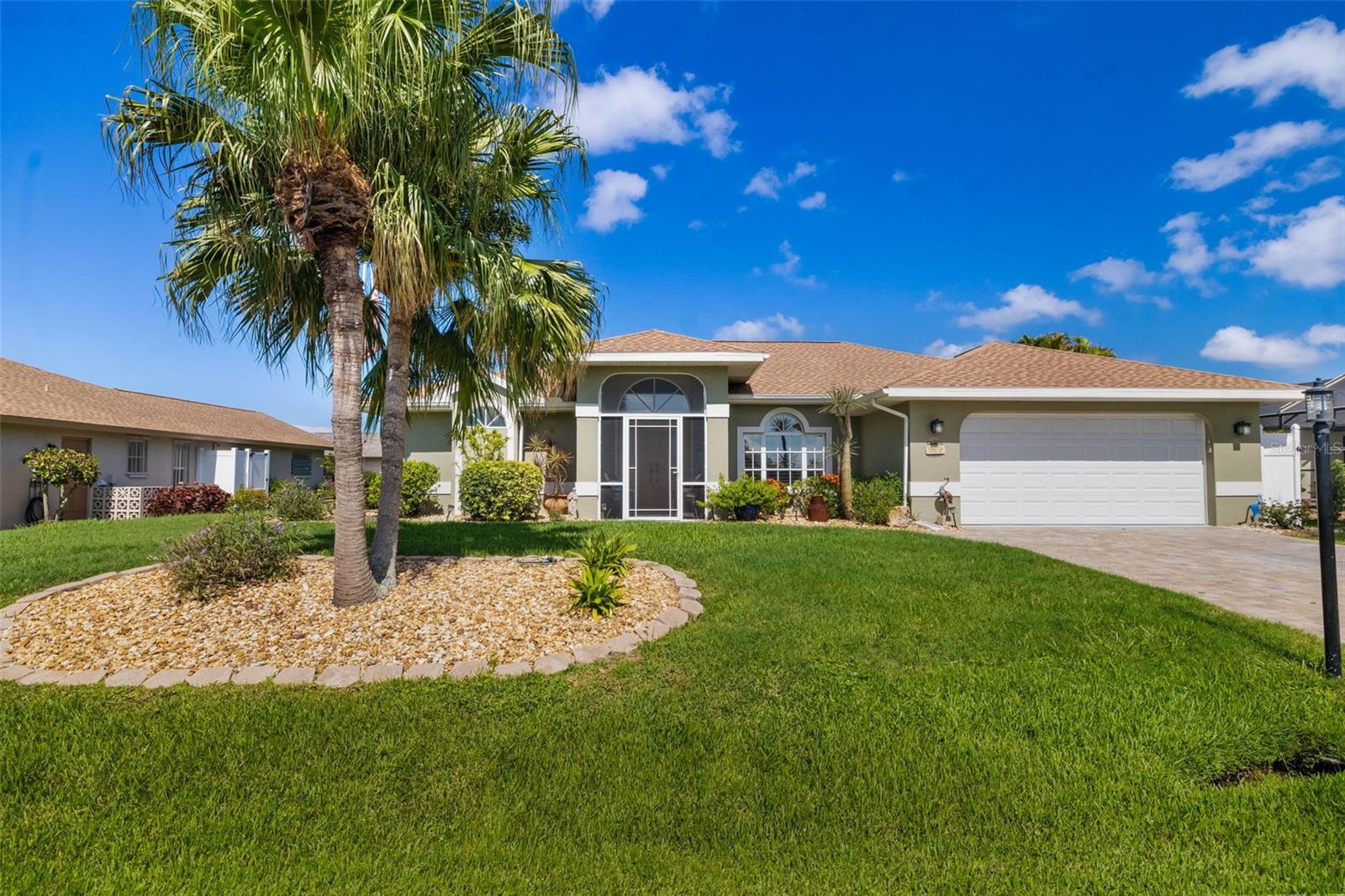
- Lori Ann Bugliaro P.A., REALTOR ®
- Tropic Shores Realty
- Helping My Clients Make the Right Move!
- Mobile: 352.585.0041
- Fax: 888.519.7102
- 352.585.0041
- loribugliaro.realtor@gmail.com
Contact Lori Ann Bugliaro P.A.
Schedule A Showing
Request more information
- Home
- Property Search
- Search results
- 5818 Harrison Road, VENICE, FL 34293
Property Photos

















































- MLS#: N6139337 ( Residential )
- Street Address: 5818 Harrison Road
- Viewed: 4
- Price: $425,000
- Price sqft: $172
- Waterfront: No
- Year Built: 1991
- Bldg sqft: 2473
- Bedrooms: 3
- Total Baths: 2
- Full Baths: 2
- Garage / Parking Spaces: 2
- Days On Market: 8
- Additional Information
- Geolocation: 27.0273 / -82.3912
- County: SARASOTA
- City: VENICE
- Zipcode: 34293
- Subdivision: Gulf View Estates
- Elementary School: Taylor Ranch
- Middle School: Venice Area
- High School: Venice Senior
- Provided by: RE/MAX ALLIANCE GROUP

- DMCA Notice
-
DescriptionWelcome to your slice of Florida paradise! This beautiful 3 bedroom, 2 bathroom pool home combines comfort with convenience in an unbeatable package. Move right in and enjoy! This home is being sold fully turnkey and ready for you. The heated pool takes center stage, surrounded by a spacious deck that's fully screened for year round enjoyment. The thoughtful split bedroom layout ensures privacy, with the primary bedroom serving as a true retreat. This generous space features a stunning bathroom, walk in closet, and direct pool deck access for those perfect morning coffee moments or midnight pool dips. The large living room flows seamlessly outdoors through extra large sliding doors, creating an indoor outdoor lifestyle that Florida living demands. Smart homeowners will appreciate the owned solar electric system that transfers with the sale, keeping those energy bills as cool as your pool water. But here's where it gets even better this gem comes completely turnkey with all furniture and essentials included. Simply bring your swimsuit and sunscreen, and you're ready to start living the dream. The location couldn't be more perfect, just minutes from pristine Manasota Key Beach, charming downtown Venice, excellent shopping and dining options, and CoolToday Park, where you can catch the Atlanta Braves during spring training. With low annual homeowners association fees and everything you need already in place, this property offers the ultimate hassle free transition to Florida's coveted lifestyle. Your new chapter of sun soaked relaxation awaits! Head over now and view this wonderful home.
Property Location and Similar Properties
All
Similar
Features
Appliances
- Dishwasher
- Dryer
- Electric Water Heater
- Microwave
- Range
- Refrigerator
- Washer
Home Owners Association Fee
- 323.00
Home Owners Association Fee Includes
- Management
Association Name
- Lauren Wilson
Association Phone
- 941-870-4920
Carport Spaces
- 0.00
Close Date
- 0000-00-00
Cooling
- Central Air
Country
- US
Covered Spaces
- 0.00
Exterior Features
- Rain Gutters
- Sliding Doors
Fencing
- Vinyl
Flooring
- Ceramic Tile
- Luxury Vinyl
Furnished
- Turnkey
Garage Spaces
- 2.00
Heating
- Central
High School
- Venice Senior High
Insurance Expense
- 0.00
Interior Features
- Ceiling Fans(s)
- Eat-in Kitchen
- High Ceilings
- Living Room/Dining Room Combo
- Open Floorplan
- Primary Bedroom Main Floor
- Solid Surface Counters
- Split Bedroom
- Thermostat
- Tray Ceiling(s)
- Vaulted Ceiling(s)
- Walk-In Closet(s)
- Window Treatments
Legal Description
- S 1/2 LOT 330 ALL LOT 331 & N 1/2 LOT 332 GULF VIEW ESTATES UNIT 1
Levels
- One
Living Area
- 1747.00
Middle School
- Venice Area Middle
Area Major
- 34293 - Venice
Net Operating Income
- 0.00
Occupant Type
- Vacant
Open Parking Spaces
- 0.00
Other Expense
- 0.00
Parcel Number
- 0471020033
Parking Features
- Driveway
- Garage Door Opener
Pets Allowed
- Yes
Pool Features
- Gunite
- Heated
- In Ground
- Tile
Property Type
- Residential
Roof
- Shingle
School Elementary
- Taylor Ranch Elementary
Sewer
- Septic Tank
Style
- Florida
- Ranch
Tax Year
- 2024
Township
- 40
Utilities
- Cable Connected
- Electricity Connected
View
- Pool
Virtual Tour Url
- https://track.pstmrk.it/3s/poff-media-group.aryeo.com%2Fsites%2Flkagwea%2Funbranded/cUpU/7T6_AQ/AQ/06cdda31-9ac0-49a8-b563-0dc7c0e2f7df/2/fOKfSU2tZ6
Water Source
- Public
Year Built
- 1991
Disclaimer: All information provided is deemed to be reliable but not guaranteed.
Listing Data ©2025 Greater Fort Lauderdale REALTORS®
Listings provided courtesy of The Hernando County Association of Realtors MLS.
Listing Data ©2025 REALTOR® Association of Citrus County
Listing Data ©2025 Royal Palm Coast Realtor® Association
The information provided by this website is for the personal, non-commercial use of consumers and may not be used for any purpose other than to identify prospective properties consumers may be interested in purchasing.Display of MLS data is usually deemed reliable but is NOT guaranteed accurate.
Datafeed Last updated on July 4, 2025 @ 12:00 am
©2006-2025 brokerIDXsites.com - https://brokerIDXsites.com
Sign Up Now for Free!X
Call Direct: Brokerage Office: Mobile: 352.585.0041
Registration Benefits:
- New Listings & Price Reduction Updates sent directly to your email
- Create Your Own Property Search saved for your return visit.
- "Like" Listings and Create a Favorites List
* NOTICE: By creating your free profile, you authorize us to send you periodic emails about new listings that match your saved searches and related real estate information.If you provide your telephone number, you are giving us permission to call you in response to this request, even if this phone number is in the State and/or National Do Not Call Registry.
Already have an account? Login to your account.

