
- Lori Ann Bugliaro P.A., REALTOR ®
- Tropic Shores Realty
- Helping My Clients Make the Right Move!
- Mobile: 352.585.0041
- Fax: 888.519.7102
- 352.585.0041
- loribugliaro.realtor@gmail.com
Contact Lori Ann Bugliaro P.A.
Schedule A Showing
Request more information
- Home
- Property Search
- Search results
- 583 Mossy Creek Drive, VENICE, FL 34292
Property Photos
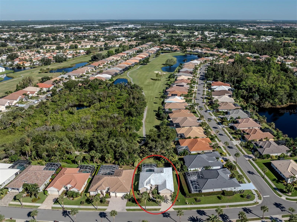

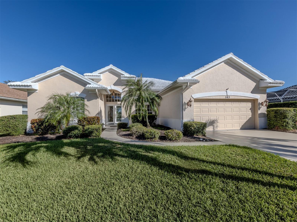
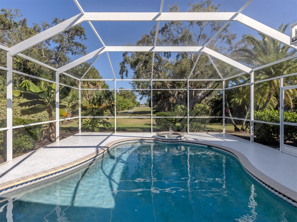
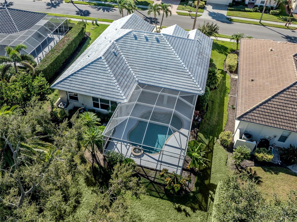
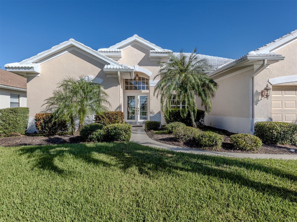
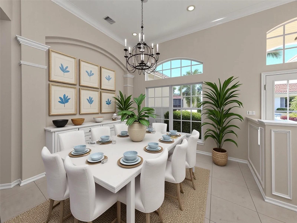
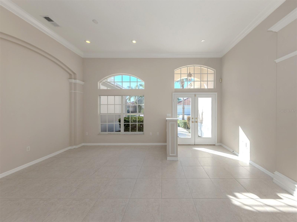
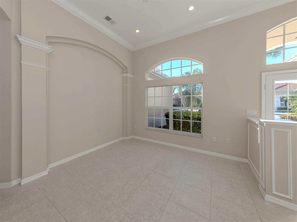
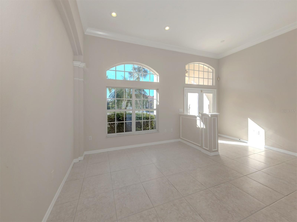
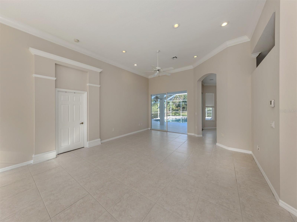
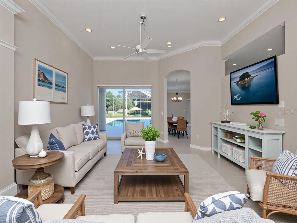
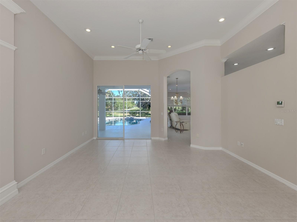
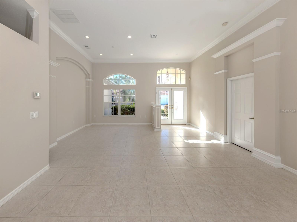
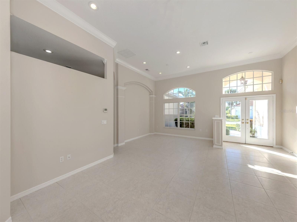
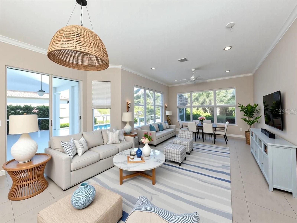
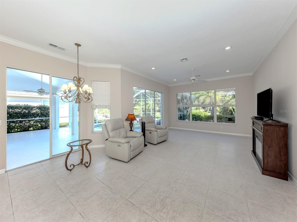
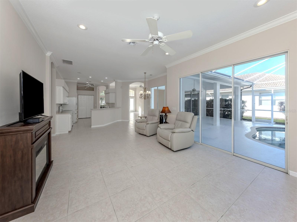
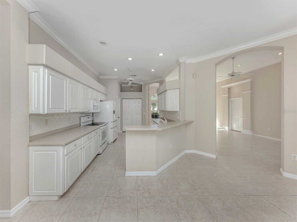
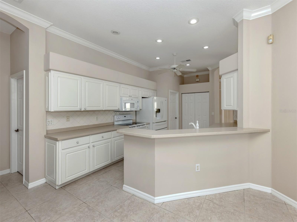
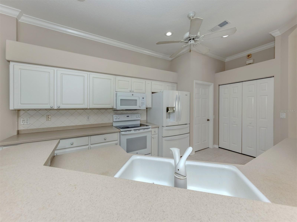
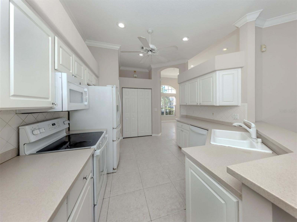
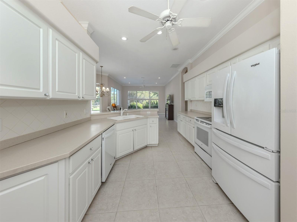
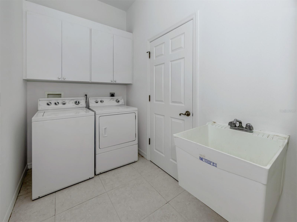
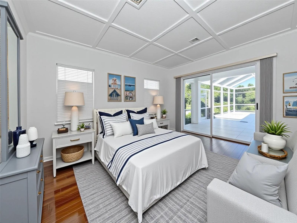
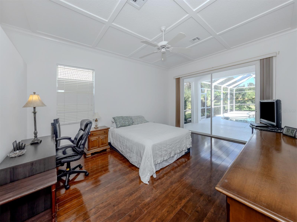
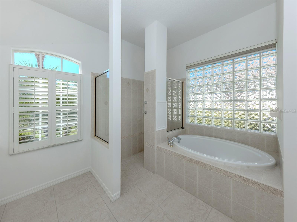
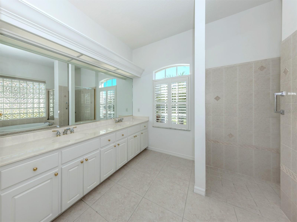
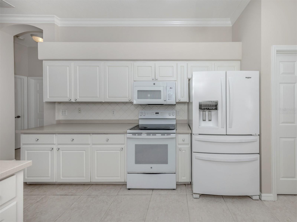
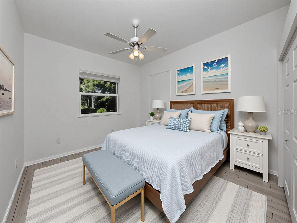
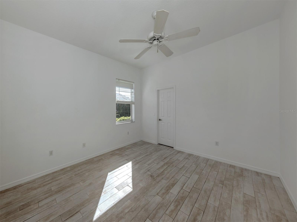
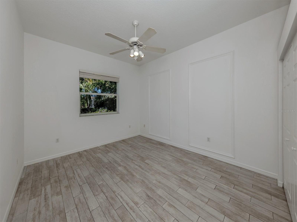
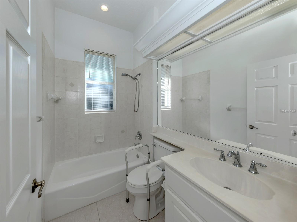
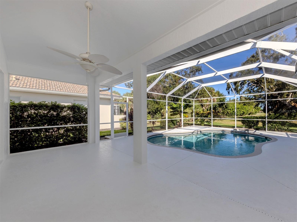
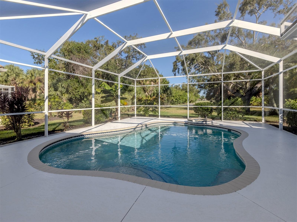
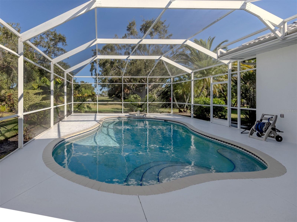
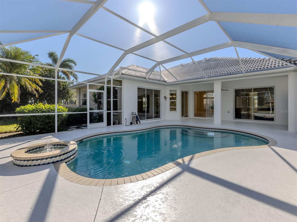
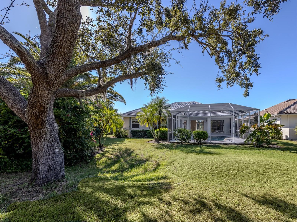
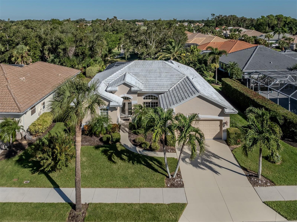
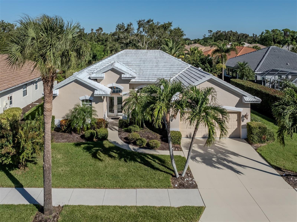
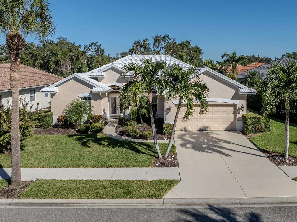
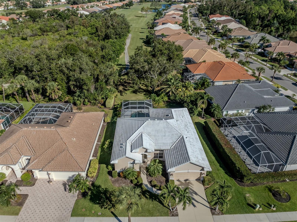
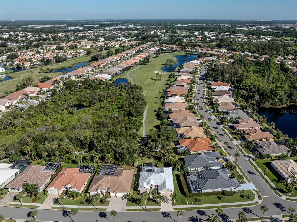
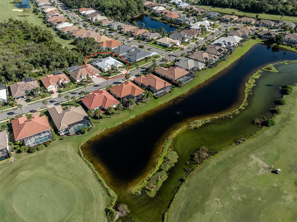
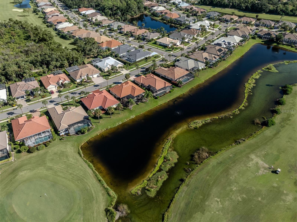
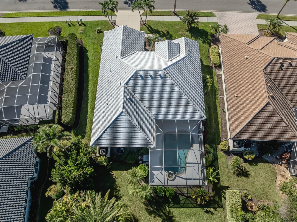
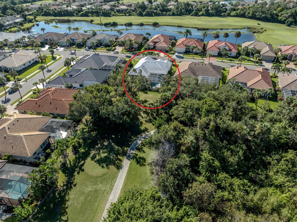
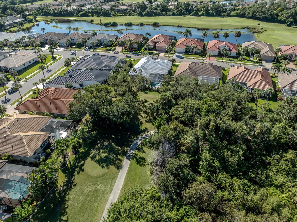
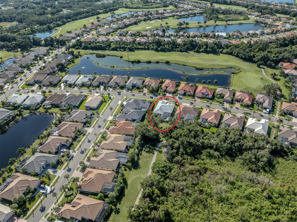
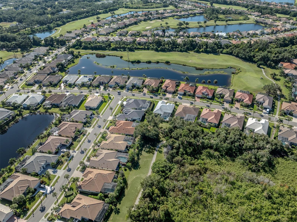
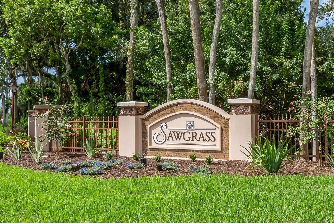
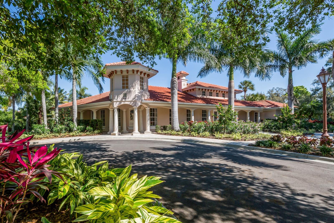
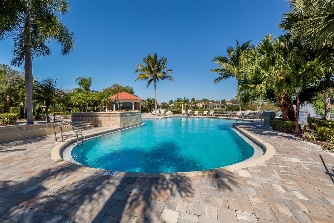
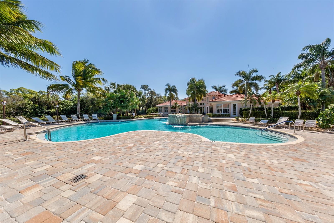
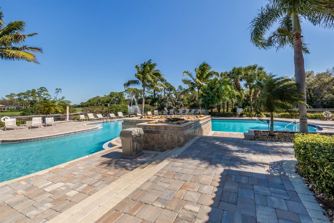
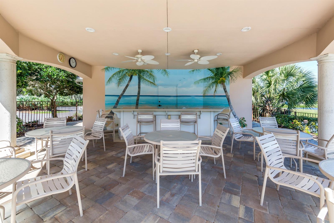
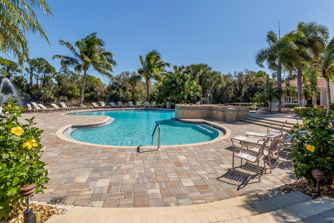
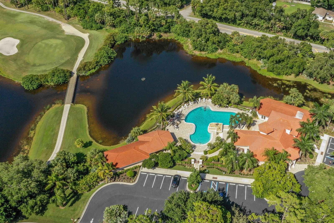
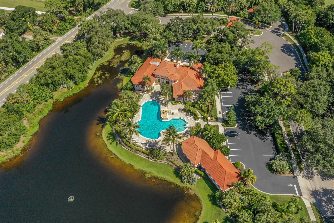
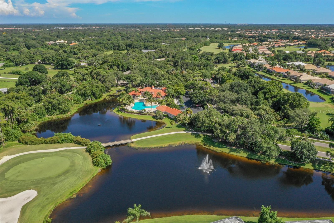
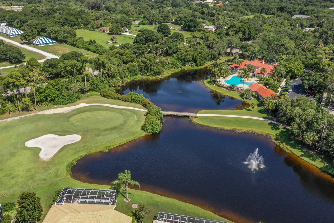
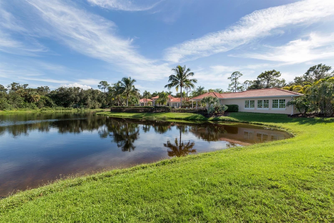
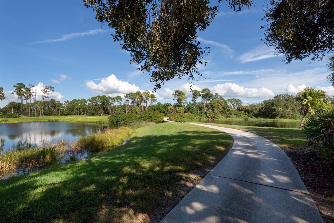
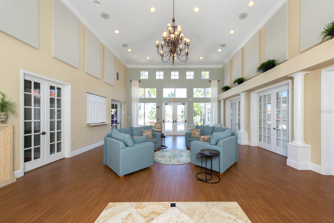
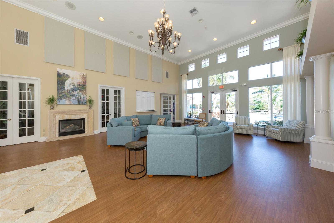
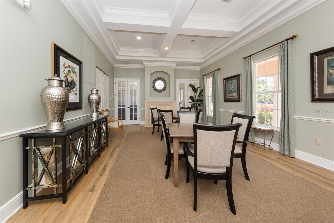
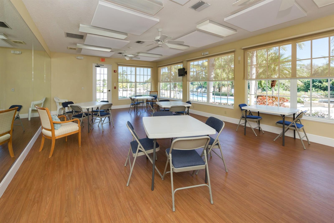
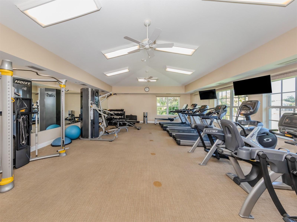
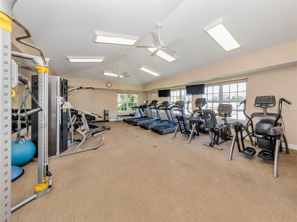


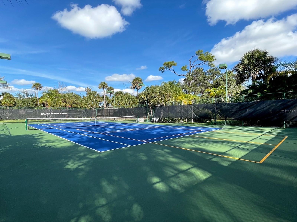
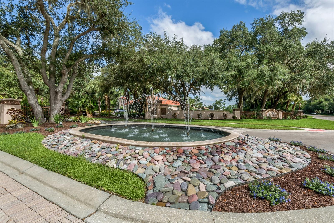
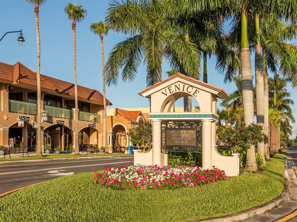
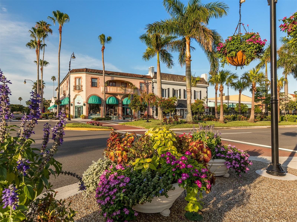
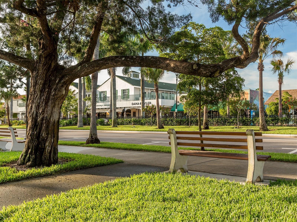
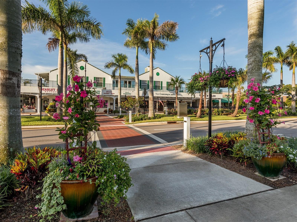
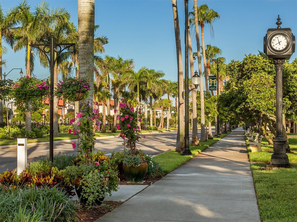
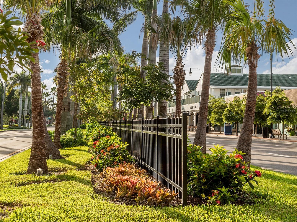
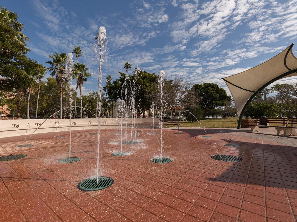
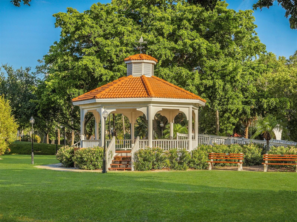
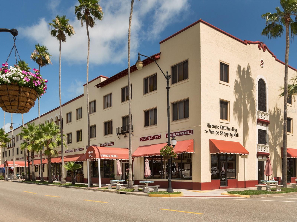
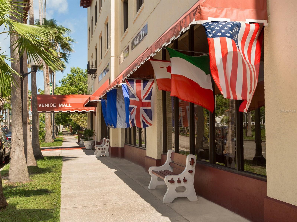
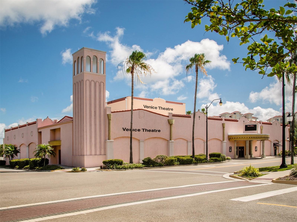
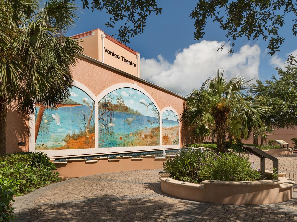
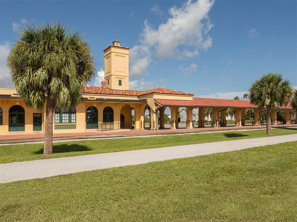
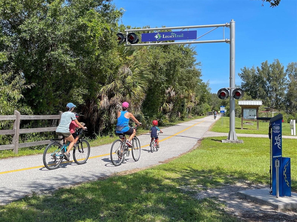
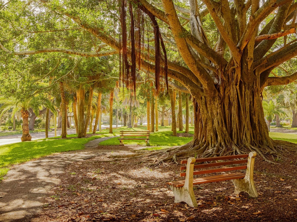
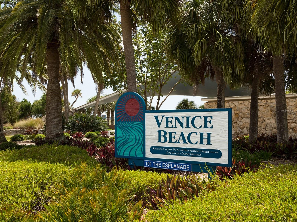
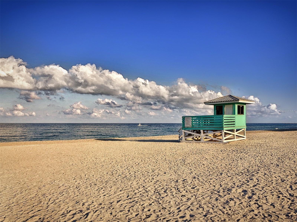
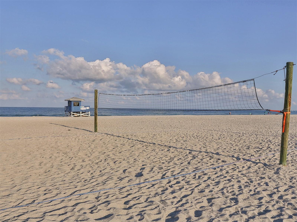
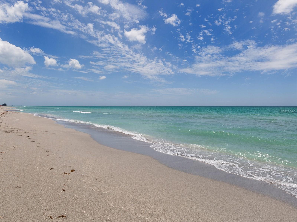

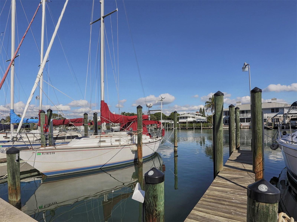

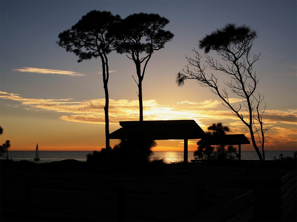

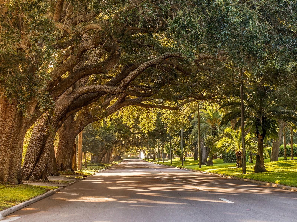
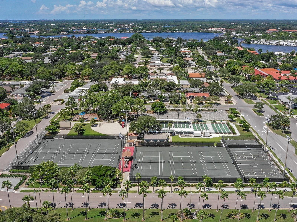
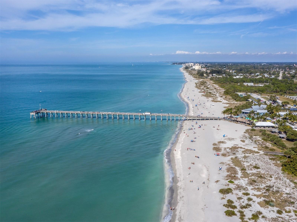
- MLS#: N6141064 ( Residential )
- Street Address: 583 Mossy Creek Drive
- Viewed: 9
- Price: $593,000
- Price sqft: $206
- Waterfront: No
- Year Built: 2000
- Bldg sqft: 2873
- Bedrooms: 3
- Total Baths: 2
- Full Baths: 2
- Garage / Parking Spaces: 2
- Days On Market: 16
- Additional Information
- Geolocation: 27.1156 / -82.4051
- County: SARASOTA
- City: VENICE
- Zipcode: 34292
- Subdivision: Sawgrass
- Elementary School: Garden
- Middle School: Venice Area
- High School: Venice Senior
- Provided by: GULF SHORES REALTY
- Contact: Wayne Welsh
- 941-488-6644

- DMCA Notice
-
DescriptionOne or more photo(s) has been virtually staged. GOLF COURSE LIVING WITH POOLSIDE COMFORT. Set at one of the most desirable locations in the community, this beautifully refreshed home offers a rare position overlooking the T of the 9th holeproviding long, scenic fairway views and a wonderful sense of space. The setting combines the tranquility of golf course living with the privacy of a thoughtfully designed outdoor retreat, complete with a sparkling pool and newly refinished deck. The home has been completely repainted inside, creating a bright, welcoming atmosphere that feels both fresh and timeless. Soft neutral tones complement the natural light that fills the living areas, and every space is ready for your personal style. The layout is open and functional, blending comfortable living with easy entertaining. Inviting Interior and Flexible Layout From the moment you step inside, youll notice the generous sightlines and open design that make this home feel larger than expected. The living room is the centerpieceoffering a spacious area for relaxing or entertaining guestswith sliding glass doors that frame the pool and golf course beyond. The connection between indoors and outdoors is seamless, encouraging you to enjoy the Florida sunshine year round. The kitchen is positioned to keep the cook engaged in the activity around them. Theres plenty of counter space for meal prep, an efficient layout for everyday use, and a direct view of the living area and lanaiideal for casual gatherings or quiet evenings at home. Each bedroom is well sized and comfortable, with ample closet space and large windows that invite in light. The primary suite is especially private, featuring direct access to the pool deck. Wake up to soft morning light, take a swim before breakfast, or unwind in the evening while watching the sun fade over the fairway. The outdoor area is a highlight of this home. The freshly painted pool deck feels crisp and new, surrounding a clear, inviting pool that takes full advantage of the homes orientation on the course. The covered lanai offers room for dining, lounging, or entertainingprotected from the sun while still open to the breeze. With its complete interior repainting and renewed pool deck, this home presents itself in excellent conditionclean, neutral, and ready for immediate enjoyment. The hard work has been done, so you can move right in and focus on the details that make a house feel like home. The color palette and finishes are versatile, making it easy to pair with your existing furniture or introduce new design touches. Throughout the home, thoughtful details enhance both comfort and functionality. Large windows maximize the natural light, ceiling fans keep the air moving, and the floorplan balances openness with privacy. Whether used as a full time residence or a seasonal retreat, the design adapts easily to a variety of lifestyles. HOA fees of only $171.92 monthly and NO CDD fees! Sawgrass offers amenities galore with a community pool, clubhouse, fitness center, tennis and pickleball courts, and more. Beyond the gates, everything you love about Venice is within easy reachcharming downtown streets, beaches, parks, restaurants, and cultural attractions. Discover the ideal balance of leisure, style, and easy maintenance in this freshly renewed golf course homea place designed for both relaxation and everyday living.
Property Location and Similar Properties
All
Similar
Features
Appliances
- Dishwasher
- Disposal
- Dryer
- Electric Water Heater
- Microwave
- Range
- Refrigerator
- Washer
Association Amenities
- Clubhouse
- Fence Restrictions
- Fitness Center
- Gated
- Golf Course
- Pickleball Court(s)
- Pool
- Security
- Tennis Court(s)
Home Owners Association Fee
- 171.92
Home Owners Association Fee Includes
- Common Area Taxes
- Pool
- Escrow Reserves Fund
- Management
- Private Road
- Recreational Facilities
- Security
Association Name
- Brian Rivenbark
Association Phone
- 941-870-4920
Builder Name
- J&J
Carport Spaces
- 0.00
Close Date
- 0000-00-00
Cooling
- Central Air
Country
- US
Covered Spaces
- 0.00
Exterior Features
- Lighting
- Private Mailbox
- Rain Gutters
- Sidewalk
- Sliding Doors
Flooring
- Laminate
- Tile
Furnished
- Unfurnished
Garage Spaces
- 2.00
Heating
- Central
- Electric
High School
- Venice Senior High
Insurance Expense
- 0.00
Interior Features
- Ceiling Fans(s)
- Central Vaccum
- High Ceilings
- Open Floorplan
- Primary Bedroom Main Floor
- Solid Surface Counters
- Split Bedroom
- Thermostat
- Walk-In Closet(s)
Legal Description
- LOT 217 SAWGRASS UNIT 3
Levels
- One
Living Area
- 2080.00
Lot Features
- Landscaped
- Level
- Private
- Sidewalk
- Paved
Middle School
- Venice Area Middle
Area Major
- 34292 - Venice
Net Operating Income
- 0.00
Occupant Type
- Owner
Open Parking Spaces
- 0.00
Other Expense
- 0.00
Parcel Number
- 0401160036
Parking Features
- Driveway
- Garage Door Opener
- Ground Level
Pets Allowed
- Cats OK
- Dogs OK
- Yes
Pool Features
- Gunite
- In Ground
- Lighting
- Screen Enclosure
Possession
- Close Of Escrow
Property Condition
- Completed
Property Type
- Residential
Roof
- Tile
School Elementary
- Garden Elementary
Sewer
- Public Sewer
Style
- Ranch
Tax Year
- 2024
Township
- 39S
Utilities
- Cable Connected
- Electricity Connected
- Fire Hydrant
- Sewer Connected
- Sprinkler Meter
- Underground Utilities
- Water Connected
View
- Golf Course
- Park/Greenbelt
- Trees/Woods
Virtual Tour Url
- https://my.matterport.com/show/?m=wi6FrH2UGVS&mls=1
Water Source
- Public
Year Built
- 2000
Zoning Code
- PUD
Disclaimer: All information provided is deemed to be reliable but not guaranteed.
Listing Data ©2025 Greater Fort Lauderdale REALTORS®
Listings provided courtesy of The Hernando County Association of Realtors MLS.
Listing Data ©2025 REALTOR® Association of Citrus County
Listing Data ©2025 Royal Palm Coast Realtor® Association
The information provided by this website is for the personal, non-commercial use of consumers and may not be used for any purpose other than to identify prospective properties consumers may be interested in purchasing.Display of MLS data is usually deemed reliable but is NOT guaranteed accurate.
Datafeed Last updated on November 6, 2025 @ 12:00 am
©2006-2025 brokerIDXsites.com - https://brokerIDXsites.com
Sign Up Now for Free!X
Call Direct: Brokerage Office: Mobile: 352.585.0041
Registration Benefits:
- New Listings & Price Reduction Updates sent directly to your email
- Create Your Own Property Search saved for your return visit.
- "Like" Listings and Create a Favorites List
* NOTICE: By creating your free profile, you authorize us to send you periodic emails about new listings that match your saved searches and related real estate information.If you provide your telephone number, you are giving us permission to call you in response to this request, even if this phone number is in the State and/or National Do Not Call Registry.
Already have an account? Login to your account.

