
- Lori Ann Bugliaro P.A., PA,REALTOR ®
- Tropic Shores Realty
- Helping My Clients Make the Right Move!
- Mobile: 352.585.0041
- Fax: 888.519.7102
- Mobile: 352.585.0041
- loribugliaro.realtor@gmail.com
Contact Lori Ann Bugliaro P.A.
Schedule A Showing
Request more information
- Home
- Property Search
- Search results
- 8810 County Road 561, CLERMONT, FL 34711
Active
Property Photos
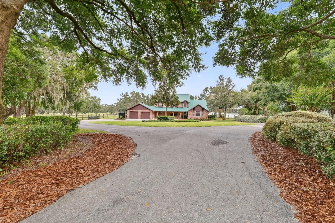

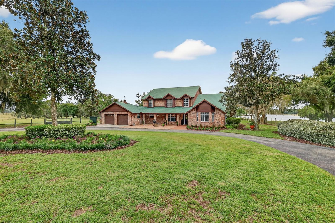
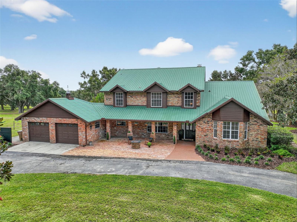
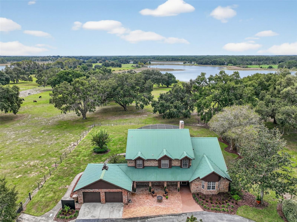
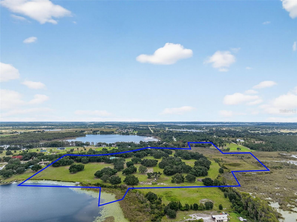
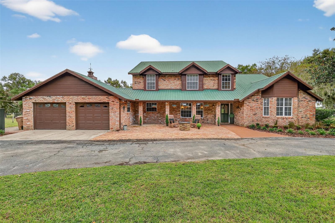
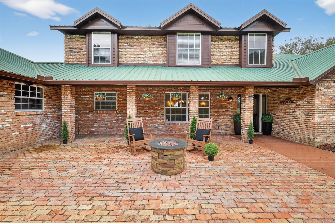
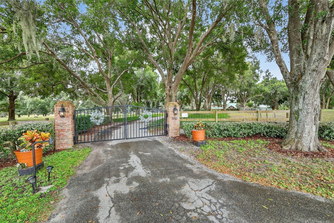
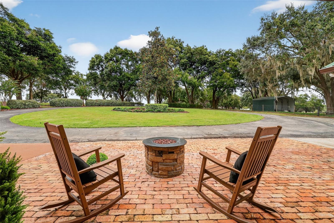
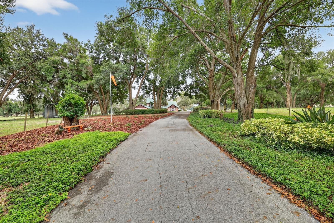
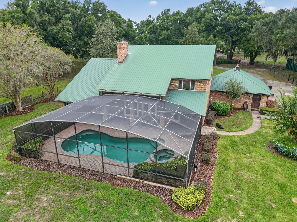
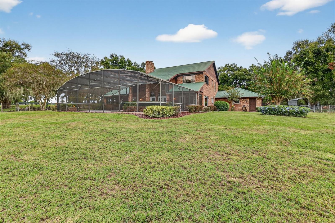
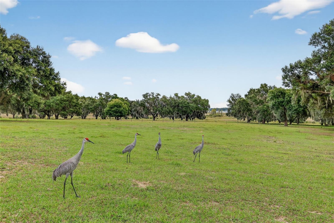
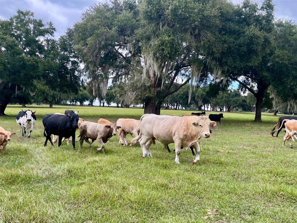
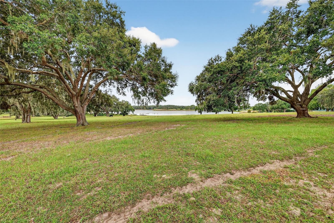
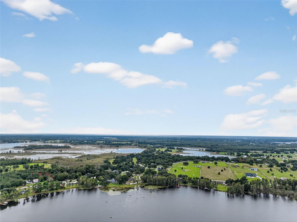
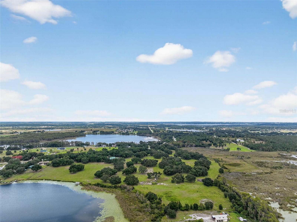
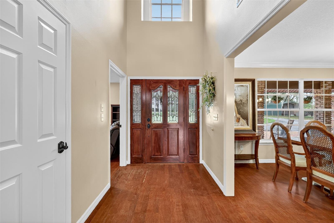
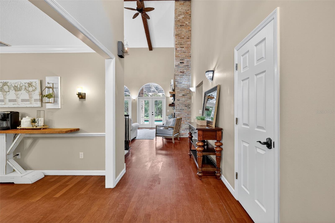
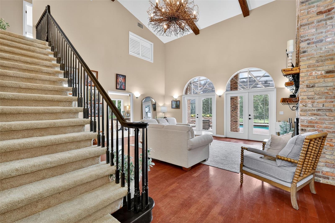
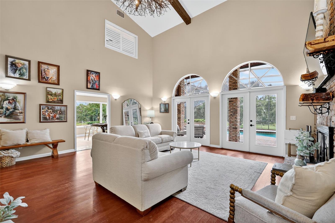
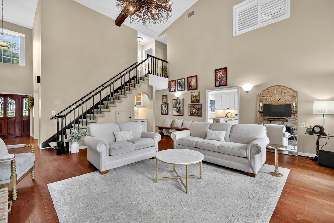
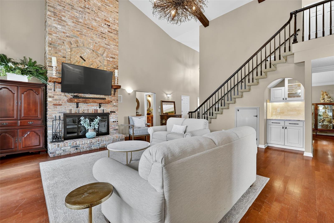
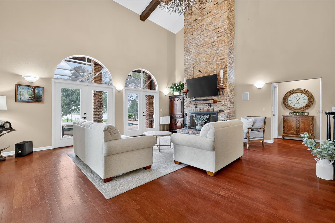
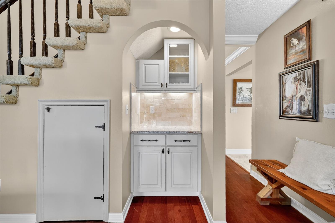
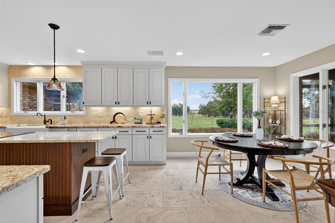
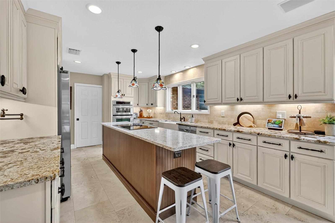
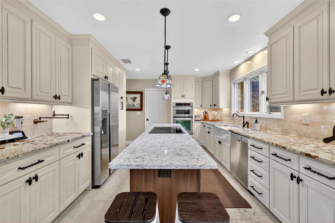
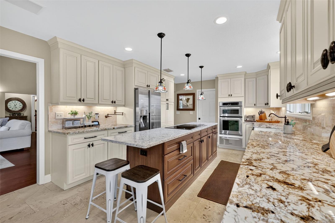
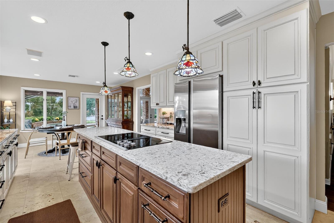
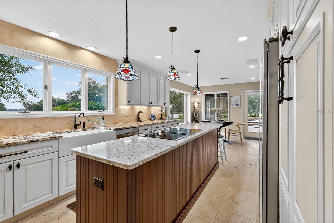
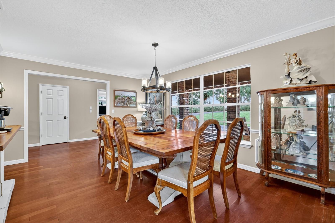
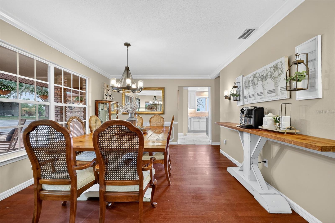
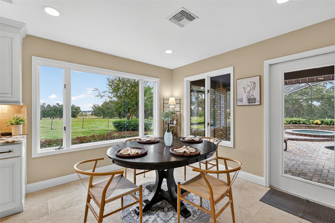
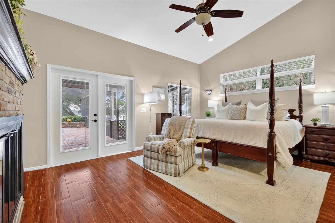
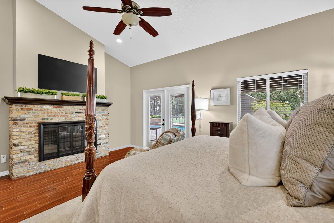
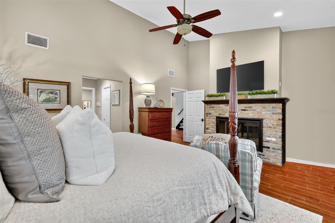
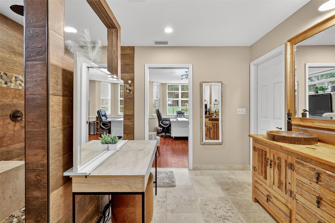
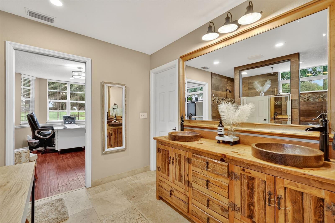
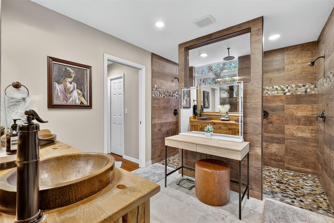
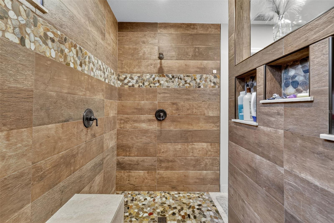
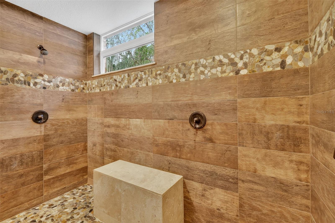
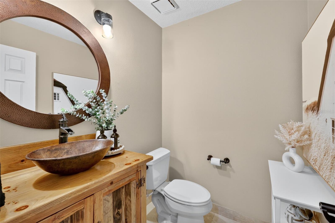
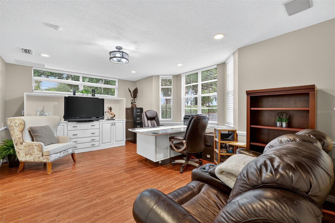
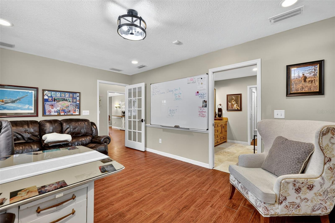
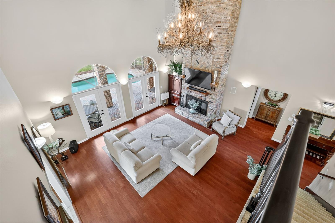
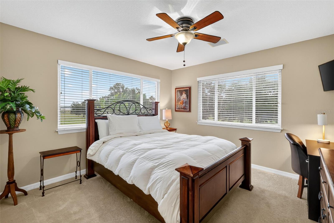
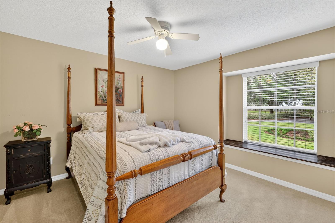
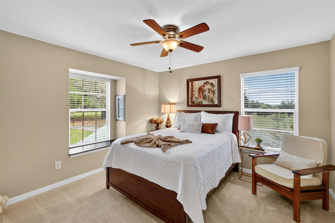
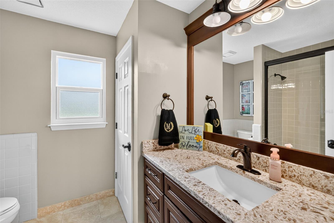
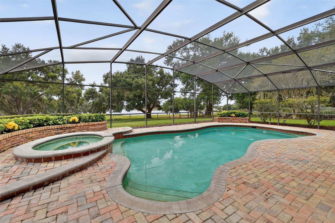
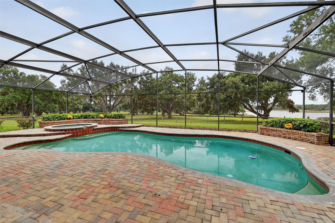
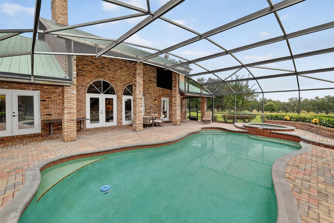
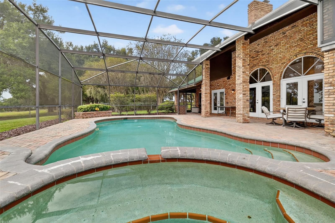
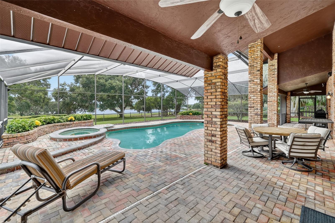
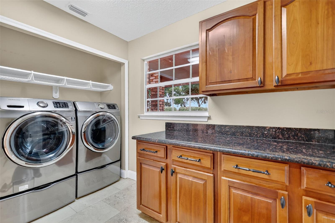
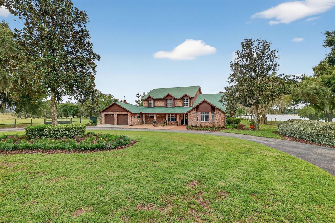
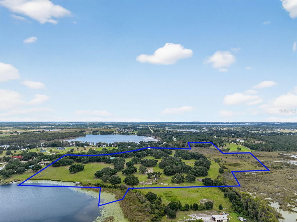
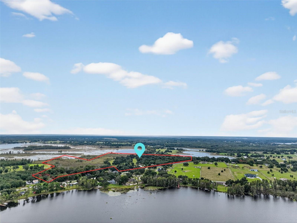
- MLS#: G5103575 ( Residential )
- Street Address: 8810 County Road 561
- Viewed: 244
- Price: $4,500,000
- Price sqft: $914
- Waterfront: Yes
- Wateraccess: Yes
- Waterfront Type: Lake Front
- Year Built: 1991
- Bldg sqft: 4922
- Bedrooms: 4
- Total Baths: 3
- Full Baths: 2
- 1/2 Baths: 1
- Garage / Parking Spaces: 2
- Days On Market: 103
- Additional Information
- Geolocation: 28.4739 / -81.7863
- County: LAKE
- City: CLERMONT
- Zipcode: 34711
- Elementary School: Pine Ridge Elem
- Middle School: East Ridge Middle
- High School: East Ridge High
- Provided by: ERA GRIZZARD REAL ESTATE
- Contact: Brian Smith
- 352-394-5900

- DMCA Notice
-
DescriptionExceptional 70 +/ acre gated lakefront estate, perfect for those who value privacy, serenity and luxury. The property features beautiful open fields with large oaks, no HOA, and frontage on a skiable lake. All of this offers pure peace, yet is only minutes from shopping in Clermont. As you drive through the private gated entrance, you are greeted by a canopy of large oak trees that guides you to the residence, with its circular driveway and beautifully landscaped grounds. The 3,620 square foot residence features four bedrooms, two full bathrooms, and a half bathroom. It includes a stunning renovated kitchen with an island and breakfast area, a large dining room perfect for family gatherings and parties, and a spacious great room with vaulted ceilings and a fireplace, all bathed in natural light. Off the foyer is a large private office space (which could also be used as another bedroom) that connects to the impressive primary suite. Both the primary suite and the primary bathroom are beautifully appointed. The primary bathroom features a large walk in shower, designer closets, and custom copper sinks. From the great room, stairs lead to the second level, where you will find three additional bedrooms and a bathroom. The great room and primary bedroom both have access to the lanai, screened in pool, and spa. The 70+/ acres, including 41+/ acres of uplands is located on two bodies of water, Lake Gary and the water/marshes of Lake Nellie, the property features open pastures dotted with large oak trees and cross fencing. This expansive property could potentially be subdivided into a development. The home has been updated with extensive improvements, which are detailed in attachments.
Property Location and Similar Properties
All
Similar
Features
Waterfront Description
- Lake Front
Appliances
- Built-In Oven
- Cooktop
- Dishwasher
- Disposal
- Electric Water Heater
- Microwave
- Refrigerator
Home Owners Association Fee
- 0.00
Carport Spaces
- 0.00
Close Date
- 0000-00-00
Cooling
- Central Air
- Zoned
Country
- US
Covered Spaces
- 0.00
Exterior Features
- French Doors
- Private Mailbox
- Rain Gutters
Fencing
- Wire
Flooring
- Carpet
- Tile
- Travertine
- Vinyl
- Wood
Garage Spaces
- 2.00
Heating
- Central
- Heat Pump
High School
- East Ridge High
Insurance Expense
- 0.00
Interior Features
- Built-in Features
- Cathedral Ceiling(s)
- Ceiling Fans(s)
- Crown Molding
- Eat-in Kitchen
- High Ceilings
- Primary Bedroom Main Floor
- Solid Wood Cabinets
- Stone Counters
- Vaulted Ceiling(s)
- Walk-In Closet(s)
- Window Treatments
Legal Description
- NW 1/4 OF SE 1/4 OF NW 1/4 N 1/2 OF SW 1/4 OF NW 1/4 S OF HWY--LESS W 150 FT--SW 1/4 OF NE 1/4 OF NW 1/4 S 1/2 OF NW 1/4 OF NW 1/4 E OF HWY--LESS W 150 FT--BEG AT NW COR OF SE 1/4 OF SW 1/4 OF NW 1/4 RUN S 89-45-13 E 316.66 FT S 29-13-52 W 135.25 FT S 57-53-40 W 295.58 FT TO W LINE OF SE 1/4 OF SW 1/4 OF NW 1/4 N 0-02-45 W 276.48 FT TO POB ORB 3510 PG 1239 ORB 3642 PG 168 ORB 4887 PG 826
Levels
- Two
Living Area
- 3620.00
Lot Features
- In County
- Landscaped
- Pasture
- Paved
- Unincorporated
- Zoned for Horses
Middle School
- East Ridge Middle
Area Major
- 34711 - Clermont
Net Operating Income
- 0.00
Occupant Type
- Owner
Open Parking Spaces
- 0.00
Other Expense
- 0.00
Other Structures
- Other
Parcel Number
- 23-23-25-0002-000-00700
Parking Features
- Circular Driveway
- Garage Door Opener
- Guest
Pool Features
- Child Safety Fence
- Gunite
- In Ground
- Lighting
- Screen Enclosure
Property Type
- Residential
Roof
- Metal
School Elementary
- Pine Ridge Elem
Sewer
- Septic Tank
Tax Year
- 2024
Township
- 23S
Utilities
- Cable Connected
- Electricity Connected
- Underground Utilities
View
- Water
Views
- 244
Virtual Tour Url
- https://drive.google.com/file/d/1WV4z2EmdGF0mc1jNpdmfT0bBiUvgNqB4/view?usp=sharing
Water Source
- Well
Year Built
- 1991
Zoning Code
- R-6
Disclaimer: All information provided is deemed to be reliable but not guaranteed.
Listing Data ©2026 Greater Fort Lauderdale REALTORS®
Listings provided courtesy of The Hernando County Association of Realtors MLS.
Listing Data ©2026 REALTOR® Association of Citrus County
Listing Data ©2026 Royal Palm Coast Realtor® Association
The information provided by this website is for the personal, non-commercial use of consumers and may not be used for any purpose other than to identify prospective properties consumers may be interested in purchasing.Display of MLS data is usually deemed reliable but is NOT guaranteed accurate.
Datafeed Last updated on February 8, 2026 @ 12:00 am
©2006-2026 brokerIDXsites.com - https://brokerIDXsites.com
Sign Up Now for Free!X
Call Direct: Brokerage Office: Mobile: 352.585.0041
Registration Benefits:
- New Listings & Price Reduction Updates sent directly to your email
- Create Your Own Property Search saved for your return visit.
- "Like" Listings and Create a Favorites List
* NOTICE: By creating your free profile, you authorize us to send you periodic emails about new listings that match your saved searches and related real estate information.If you provide your telephone number, you are giving us permission to call you in response to this request, even if this phone number is in the State and/or National Do Not Call Registry.
Already have an account? Login to your account.

