
- Lori Ann Bugliaro P.A., REALTOR ®
- Tropic Shores Realty
- Helping My Clients Make the Right Move!
- Mobile: 352.585.0041
- Fax: 888.519.7102
- 352.585.0041
- loribugliaro.realtor@gmail.com
Contact Lori Ann Bugliaro P.A.
Schedule A Showing
Request more information
- Home
- Property Search
- Search results
- 770 Egret Walk Lane, VENICE, FL 34292
Property Photos
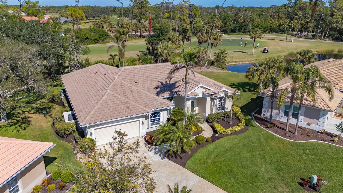

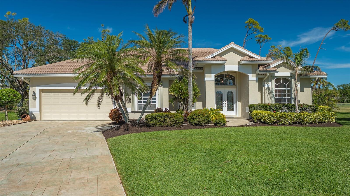
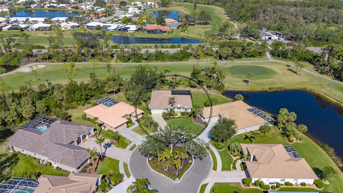
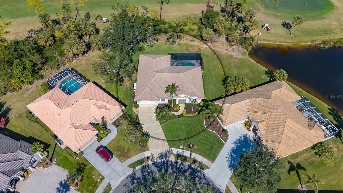
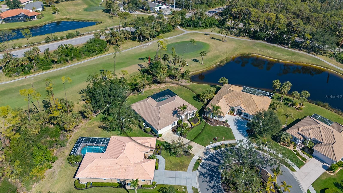
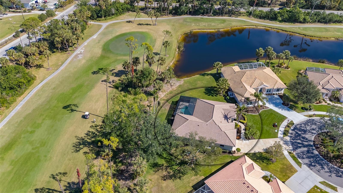
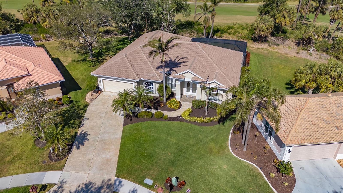
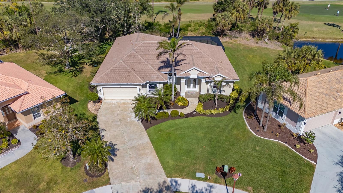
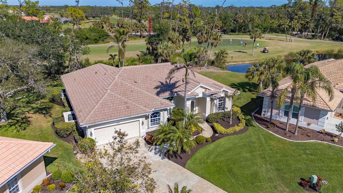
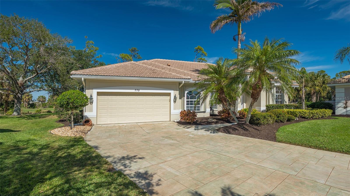
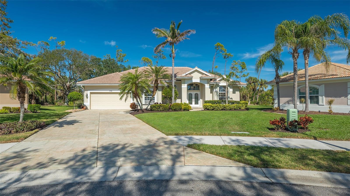
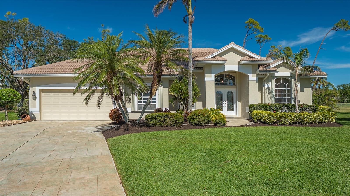
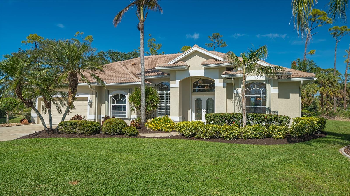
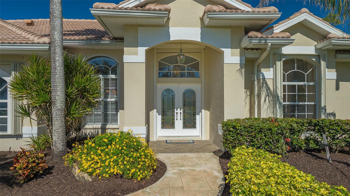
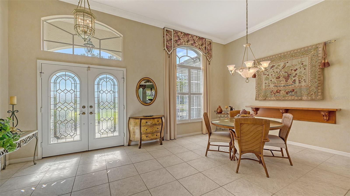
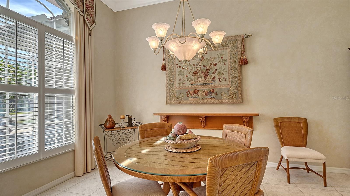
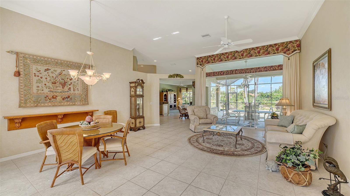
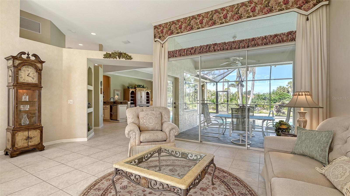
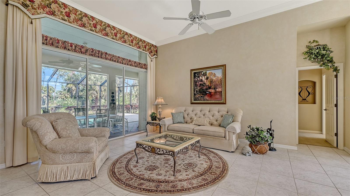
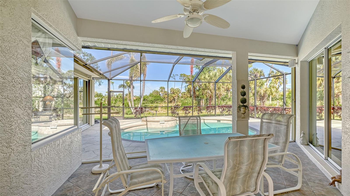
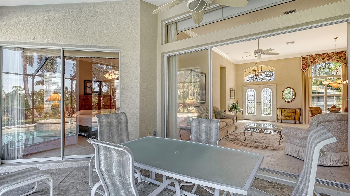
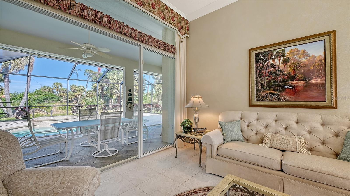
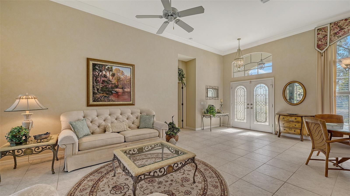
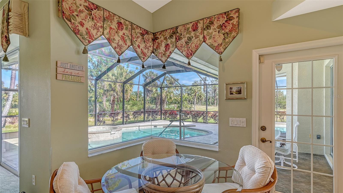
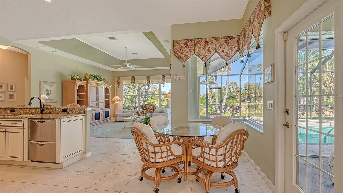
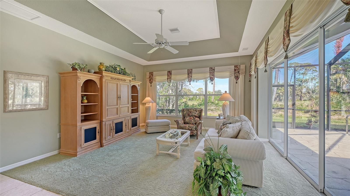
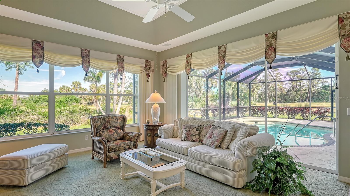
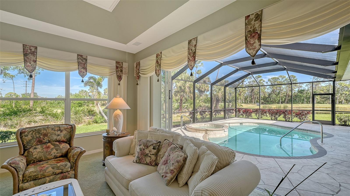
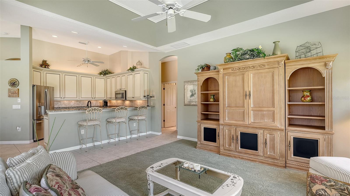
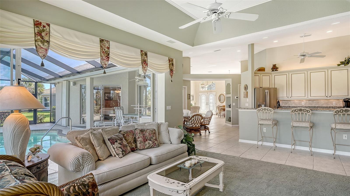
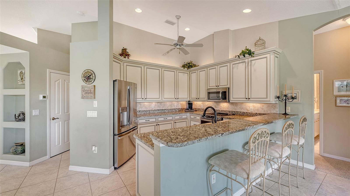
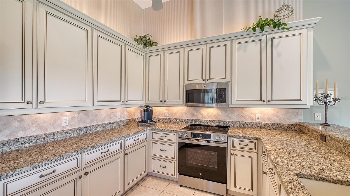
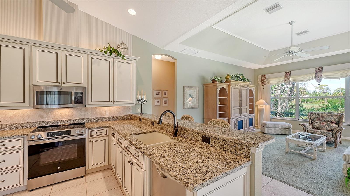
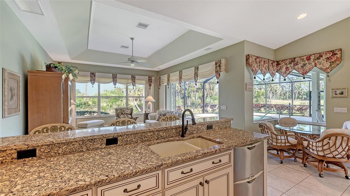
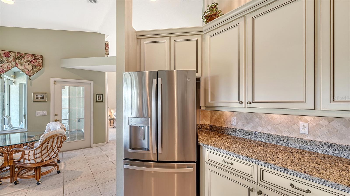
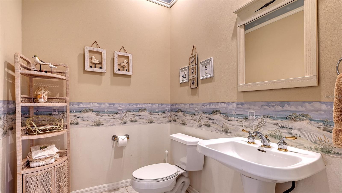
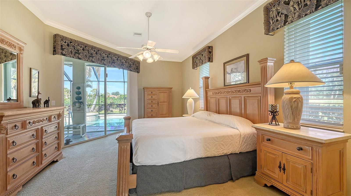
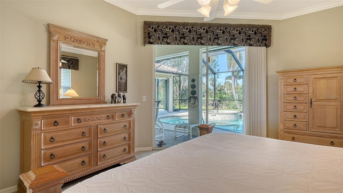
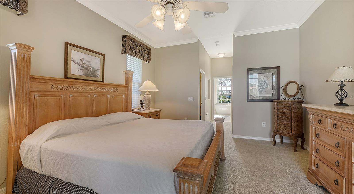
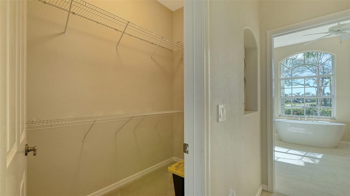
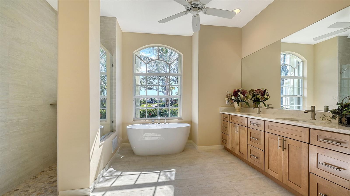
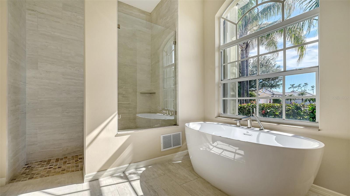
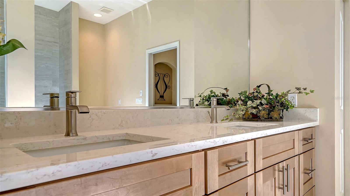
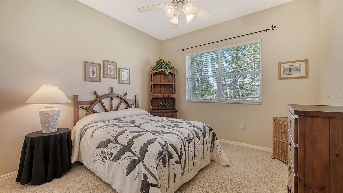
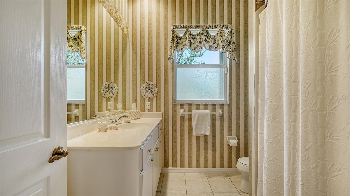
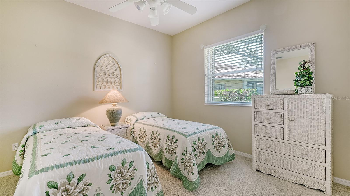
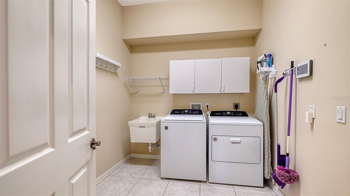
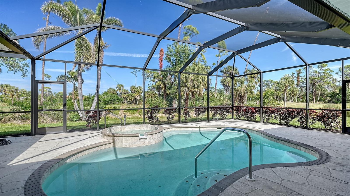
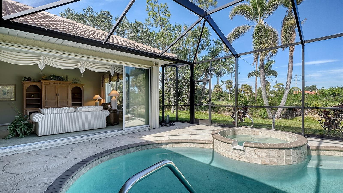
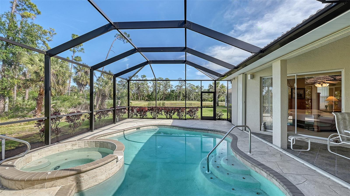
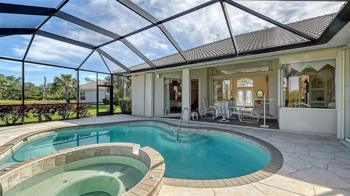
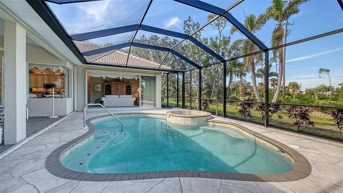
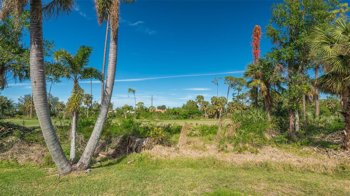
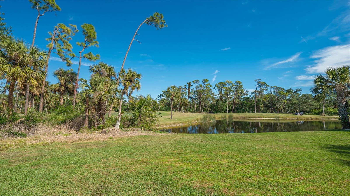
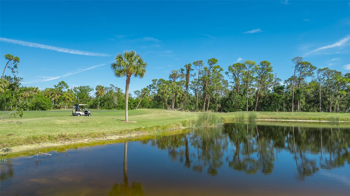
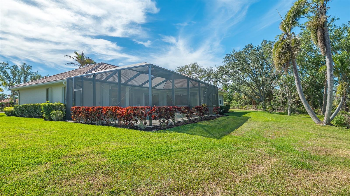
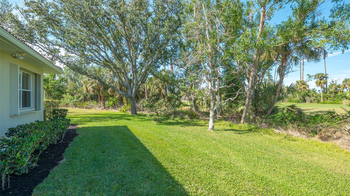
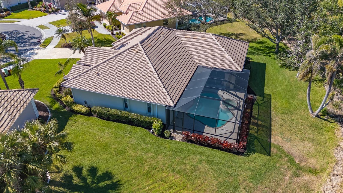
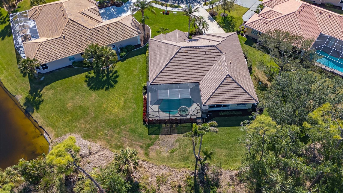
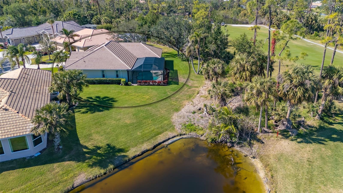
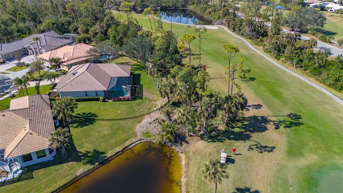
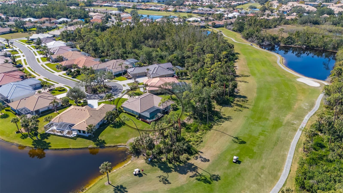
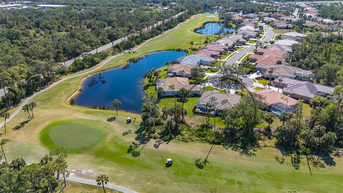
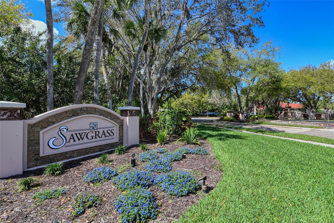
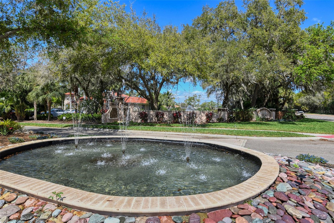
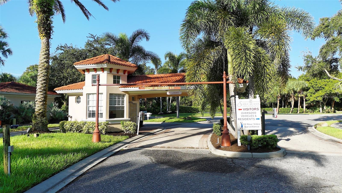
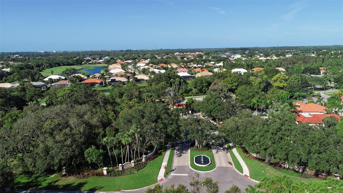
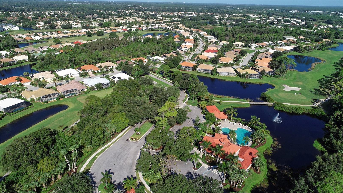
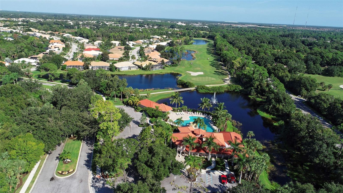
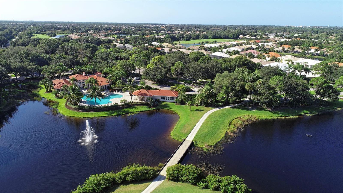
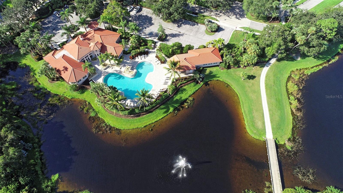
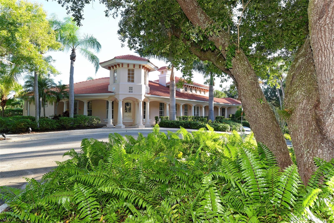
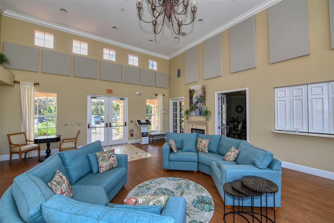
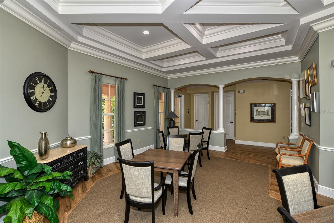
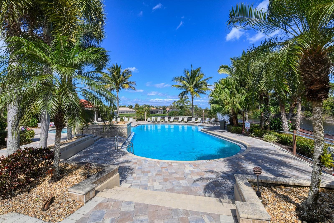
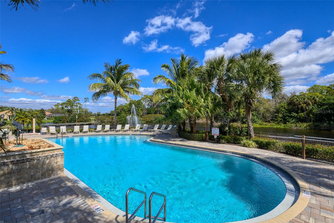
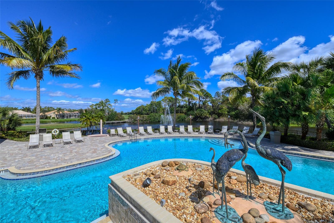
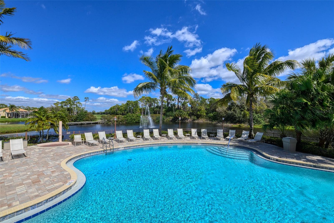
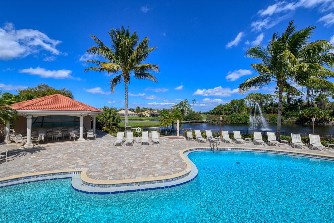
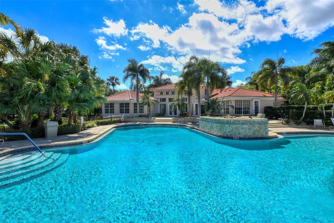
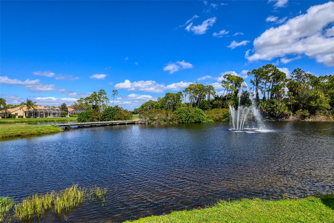
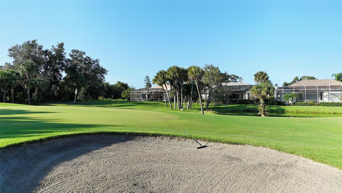
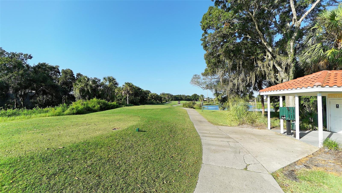
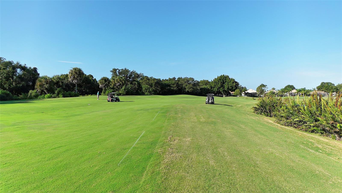
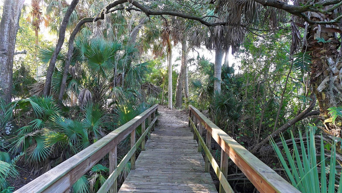
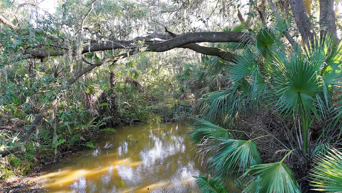
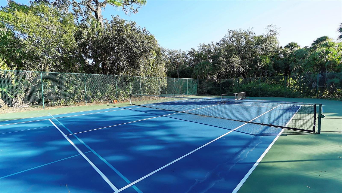

- MLS#: A4634641 ( Residential )
- Street Address: 770 Egret Walk Lane
- Viewed: 183
- Price: $759,000
- Price sqft: $244
- Waterfront: No
- Year Built: 1999
- Bldg sqft: 3107
- Bedrooms: 3
- Total Baths: 3
- Full Baths: 2
- 1/2 Baths: 1
- Garage / Parking Spaces: 2
- Days On Market: 279
- Additional Information
- Geolocation: 27.1219 / -82.4022
- County: SARASOTA
- City: VENICE
- Zipcode: 34292
- Subdivision: Sawgrass
- Middle School: Venice Area
- High School: Venice Senior
- Provided by: RE/MAX ALLIANCE GROUP
- Contact: Anne Thomas, PA
- 941-954-5454

- DMCA Notice
-
DescriptionWhere can you find a beautiful gated golfing community with resort style amenities and super low annual hoa fees at $172 month with no cdd fees? Sawgrass is the best kept secret in the north venice/south sarasota area with elegant estate homes situated on large lots with palm tree lined streets, antique style street lights and mailboxes. This beautiful private cul de sac home features: 3 large bedrooms, 2. 5 baths, formal living and dining room w/soaring ceilings w/views to peaceful private preserve and golf course, covered lanai, screened patio w/aqua pool and spa; large open family room w/tray ceilings w/wall of sliders looking to pool and spa, private preserve, golf course and water views, elegant kitchen w/granite counter tops, designer solid wood cabinets, walk in pantry and brand new 2024 stainless appliances; 2 bedroom split plan for privacy w/hall bath and tub, powder room w/pedestal sink, large laundry room, huge master suite w/his and her walk in closets and slider w/views to aqua pool and spa, brand new 2024 ($25,000+) 5 piece master bath w/new vanity, quartz counter tops, tile floors, gorgeous modern free standing soaking tub and brand new walk in shower; accordion style hurricane shutters throughout, new 2024 ($35,000) pool cage, new 2025 ($5000) pool/spa gas heater, new 2025 ($5000) propane tank, new 2024 ($55,000) barrel tile roof, oversized 2 car garage w/room for workshop or golf cart parking, 2025 ($3500) ac ducts cleaned & sanitized, no cdd fees, amazing private tropical nature preserve, golf course and water views, irrigation, designer lush florida landscaping, new 2024 exterior palm tree lighting installed, stamped concrete driveway, being sold furnished at the convenience of the seller w/no extra value assigned to the furnishings. Golf memberships are sold separately through sawgrass. Just a few miles from shopping, the nokomis beaches, brand new state of the art sarasota memorial hospital and myakka state nature trails park. Why buy a seasonal villa or condo a this price with those outrageous hoa or cdd fees when you can have this fabulous affordable turnkey furnished home. Furniture is optional, can stay or go at no cost!
Property Location and Similar Properties
All
Similar
Features
Appliances
- Dishwasher
- Disposal
- Dryer
- Electric Water Heater
- Microwave
- Range
- Range Hood
- Refrigerator
- Washer
Association Amenities
- Fitness Center
- Gated
- Golf Course
- Pool
- Recreation Facilities
- Tennis Court(s)
Home Owners Association Fee
- 2063.00
Home Owners Association Fee Includes
- Guard - 24 Hour
- Common Area Taxes
- Pool
- Insurance
- Management
- Recreational Facilities
Association Name
- Brian Rivenbank
Association Phone
- 941-870-4920
Carport Spaces
- 0.00
Close Date
- 0000-00-00
Cooling
- Central Air
- Zoned
Country
- US
Covered Spaces
- 0.00
Exterior Features
- French Doors
- Hurricane Shutters
- Lighting
- Private Mailbox
- Rain Gutters
- Shade Shutter(s)
- Sidewalk
- Sliding Doors
- Sprinkler Metered
Flooring
- Carpet
- Ceramic Tile
Furnished
- Furnished
Garage Spaces
- 2.00
Heating
- Central
- Electric
High School
- Venice Senior High
Insurance Expense
- 0.00
Interior Features
- Ceiling Fans(s)
- Coffered Ceiling(s)
- High Ceilings
- Kitchen/Family Room Combo
- Living Room/Dining Room Combo
- Open Floorplan
- Primary Bedroom Main Floor
- Solid Surface Counters
- Solid Wood Cabinets
- Split Bedroom
- Tray Ceiling(s)
- Vaulted Ceiling(s)
- Walk-In Closet(s)
- Window Treatments
Legal Description
- LOT 237 SAWGRASS UNIT 1
Levels
- One
Living Area
- 2338.00
Lot Features
- Level
- Private
- Sidewalk
- Paved
Middle School
- Venice Area Middle
Area Major
- 34292 - Venice
Net Operating Income
- 0.00
Occupant Type
- Vacant
Open Parking Spaces
- 0.00
Other Expense
- 0.00
Parcel Number
- 0401010013
Parking Features
- Driveway
- Garage Door Opener
- Golf Cart Parking
- Oversized
- Workshop in Garage
Pets Allowed
- Yes
Pool Features
- Gunite
- In Ground
Possession
- Close Of Escrow
- Negotiable
Property Type
- Residential
Roof
- Tile
Sewer
- Public Sewer
Style
- Florida
- Traditional
Tax Year
- 2023
Township
- 39S
Utilities
- BB/HS Internet Available
- Cable Connected
- Electricity Connected
- Phone Available
- Sprinkler Meter
- Underground Utilities
- Water Connected
View
- Golf Course
- Park/Greenbelt
- Water
Views
- 183
Virtual Tour Url
- https://pix360.com/phototour5/38967/
Water Source
- Public
Year Built
- 1999
Zoning Code
- PUD
Disclaimer: All information provided is deemed to be reliable but not guaranteed.
Listing Data ©2025 Greater Fort Lauderdale REALTORS®
Listings provided courtesy of The Hernando County Association of Realtors MLS.
Listing Data ©2025 REALTOR® Association of Citrus County
Listing Data ©2025 Royal Palm Coast Realtor® Association
The information provided by this website is for the personal, non-commercial use of consumers and may not be used for any purpose other than to identify prospective properties consumers may be interested in purchasing.Display of MLS data is usually deemed reliable but is NOT guaranteed accurate.
Datafeed Last updated on November 5, 2025 @ 12:00 am
©2006-2025 brokerIDXsites.com - https://brokerIDXsites.com
Sign Up Now for Free!X
Call Direct: Brokerage Office: Mobile: 352.585.0041
Registration Benefits:
- New Listings & Price Reduction Updates sent directly to your email
- Create Your Own Property Search saved for your return visit.
- "Like" Listings and Create a Favorites List
* NOTICE: By creating your free profile, you authorize us to send you periodic emails about new listings that match your saved searches and related real estate information.If you provide your telephone number, you are giving us permission to call you in response to this request, even if this phone number is in the State and/or National Do Not Call Registry.
Already have an account? Login to your account.

