
- Lori Ann Bugliaro P.A., REALTOR ®
- Tropic Shores Realty
- Helping My Clients Make the Right Move!
- Mobile: 352.585.0041
- Fax: 888.519.7102
- 352.585.0041
- loribugliaro.realtor@gmail.com
Contact Lori Ann Bugliaro P.A.
Schedule A Showing
Request more information
- Home
- Property Search
- Search results
- 5830 Jamila River Drive, VENICE, FL 34293
Property Photos
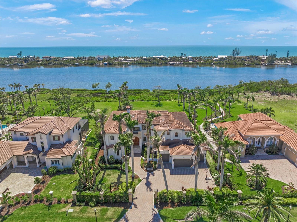

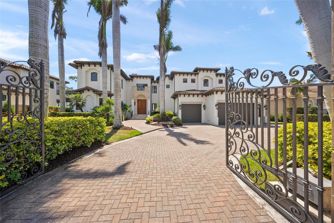
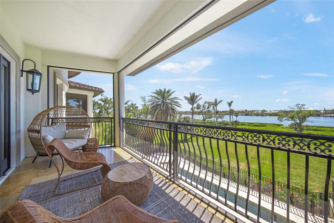
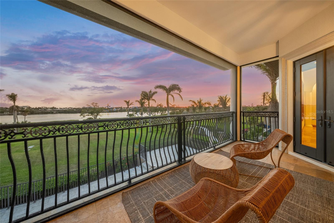
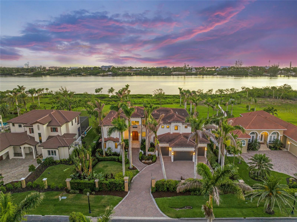
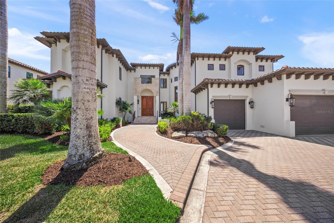
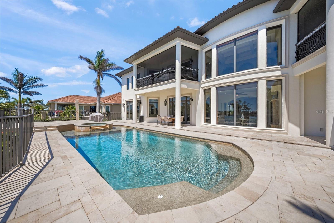
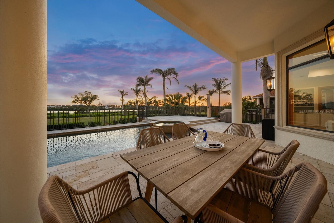
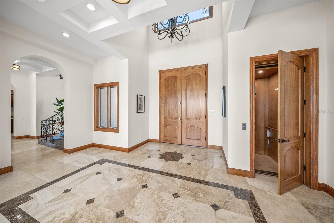
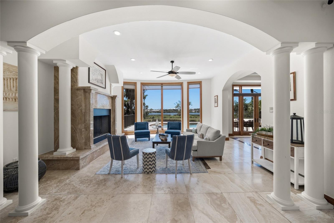
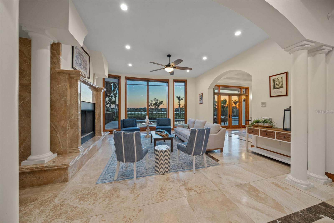
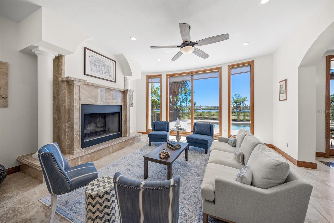
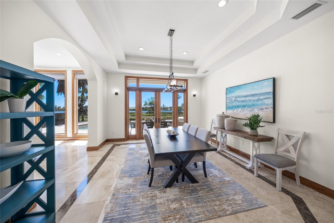
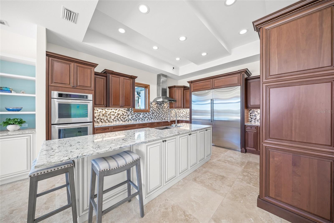
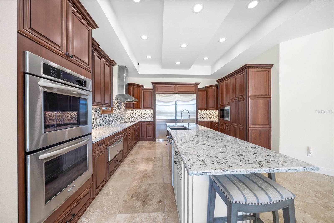
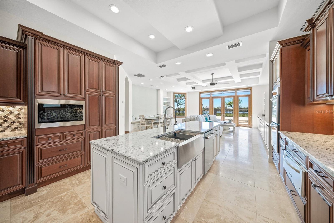
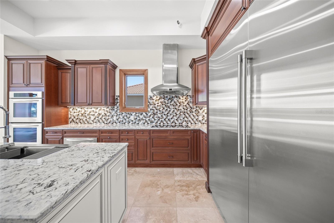
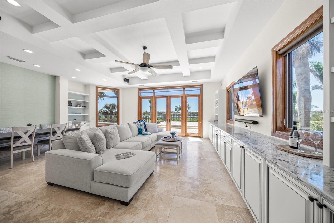
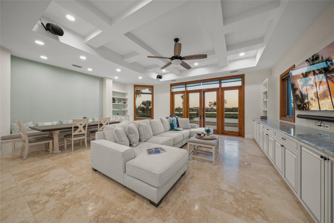
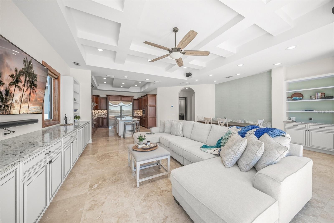
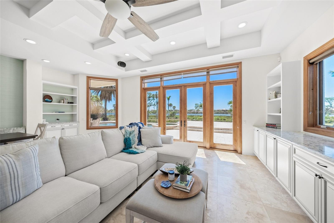
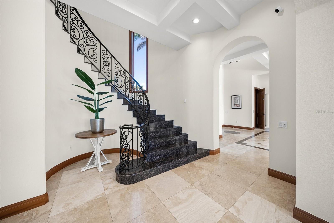
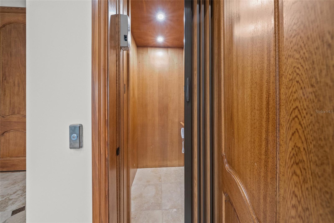
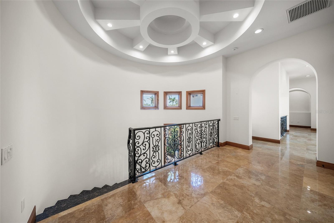
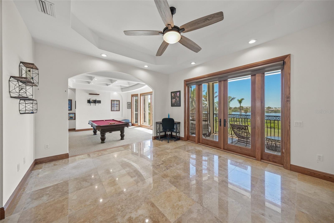
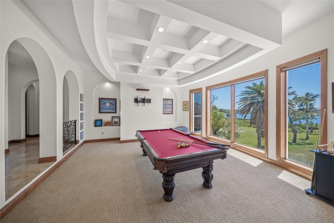
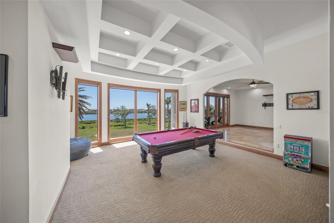
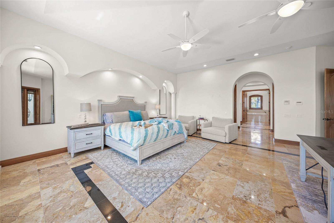
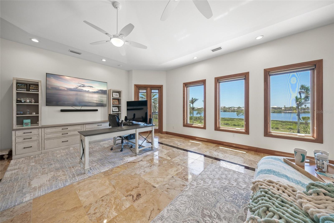
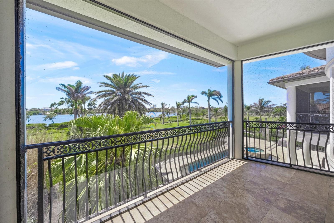
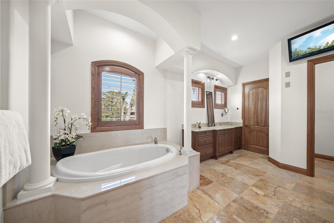
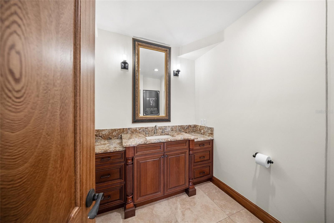
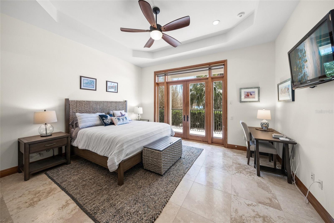
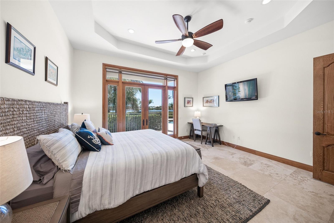
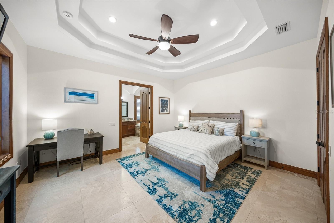
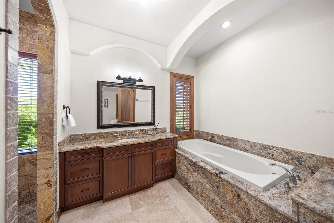
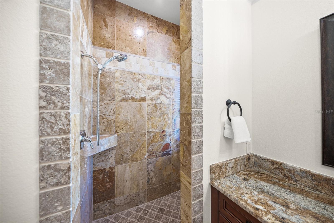
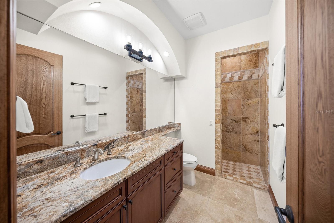
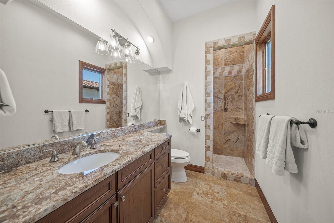
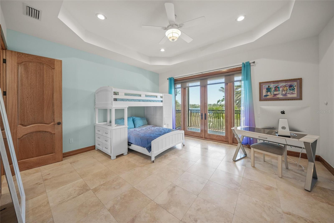

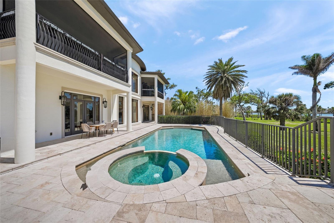
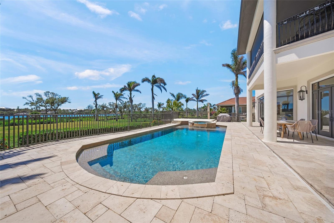
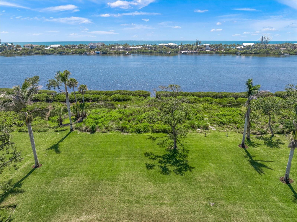

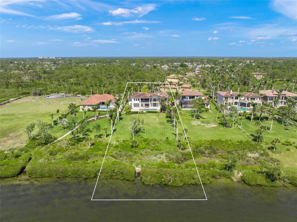
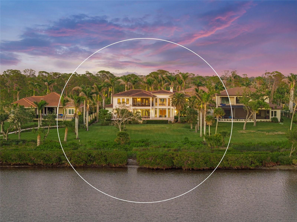
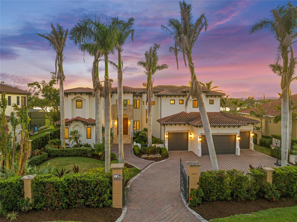
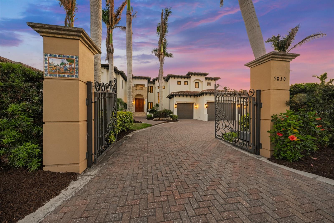
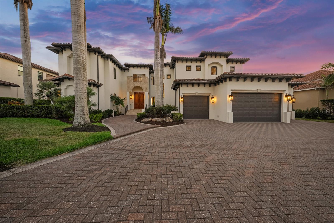
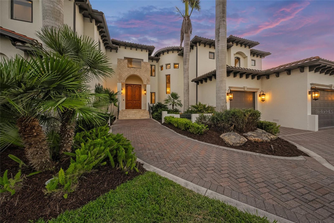
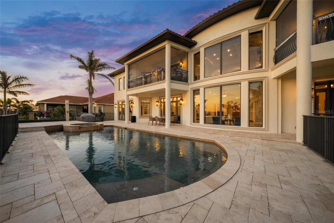

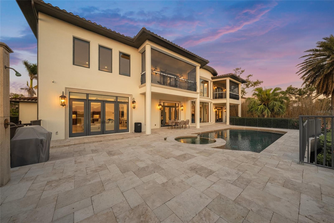
- MLS#: A4648638 ( Residential )
- Street Address: 5830 Jamila River Drive
- Viewed: 75
- Price: $2,997,500
- Price sqft: $386
- Waterfront: Yes
- Wateraccess: Yes
- Waterfront Type: Bay/Harbor,Intracoastal Waterway
- Year Built: 2009
- Bldg sqft: 7770
- Bedrooms: 5
- Total Baths: 6
- Full Baths: 5
- 1/2 Baths: 1
- Garage / Parking Spaces: 4
- Days On Market: 46
- Additional Information
- Geolocation: 27.0248 / -82.4173
- County: SARASOTA
- City: VENICE
- Zipcode: 34293
- Subdivision: Lemon Bay Estates
- Elementary School: Englewood
- Middle School: Venice Area
- High School: Venice Senior
- Provided by: PREMIER SOTHEBYS INTL REALTY
- Contact: Tamara Currey
- 941-364-4000

- DMCA Notice
-
DescriptionIts always about the view and this stunning waterfront estate is an exceptional blend of Mediterranean modern luxury, coastal chic design and thoughtful functionality with impact windows and doors throughout. This all concrete home offers a rare opportunity to enjoy unparalleled Intracoastal Waterway views from nearly every room. Set on a gated full bayfront acre parcel, this exquisite residence combines elegant design with a tranquil, retreat like ambiance. High end finishes are present throughout, including travertine flooring, elaborate tray ceilings, all accented by an abundance of natural light pouring in through large windows and French doors. Entering through a grand foyer 10 foot double door entry to living room with floor to ceiling windows overlooking the expansive yard to the bay and Manasota Key beyond. Marble wood burning fireplace sets the focal point. The layout is ideal for everyday living and grand entertaining, with an open flow between the great room and chef inspired kitchen. The recently remodeled kitchen is a showstopper, featuring sleek quartz countertops, a spacious single level island with a breakfast bar and top of the line stainless steel appliances, including induction cooktop, a hood, built in double ovens and a convection microwave, and warming drawer. The extensive remodel totaling $130,000 extends to the family room with built in seating, shelving and cabinetry topped in quartz extending the entire length of the room, to further elevate this gourmet space. Main level has its laundry room and powder room. All five bedrooms are en suite with walk in closets. Two on main level and three upper level including the owner's suite. The luxurious baths showcase exotic tile and granite selections. A dedicated elevator offers access to upper level bedrooms and bonus room. Owners suite is exquisite with marble flooring and marble onyx inlay, private screened in balcony, spacious walk in closets, laundry room and dual vanity rooms with separate toilets and bidet. The upper level bonus room offers an added level of versatility, with an adjacent den/office or home gym area. Outside, the outdoor living area is equally impressive, with a heated pool, spa, extensive travertine patio space and covered sitting areas. Ideal for entertaining and enjoying magical sunset views Manasota Key. Oversized four car garage, with high ceilings. Don't miss the opportunity to make this extraordinary estate your own. Schedule a viewing today and experience this unparalleled waterfront lifestyle. Incredible location in a gated enclave surrounded by 225 acres of preserve, minutes to sandy beaches. Some furnishings are available separately.
Property Location and Similar Properties
All
Similar
Features
Waterfront Description
- Bay/Harbor
- Intracoastal Waterway
Appliances
- Built-In Oven
- Cooktop
- Dishwasher
- Disposal
- Dryer
- Microwave
- Range Hood
- Refrigerator
- Washer
Association Amenities
- Gated
Home Owners Association Fee
- 1650.00
Home Owners Association Fee Includes
- Escrow Reserves Fund
- Maintenance Grounds
- Private Road
Association Name
- Edward Kneubuehl
Builder Name
- M.E.R.C.R.E.D.I.
- Inc.
Carport Spaces
- 0.00
Close Date
- 0000-00-00
Cooling
- Central Air
- Humidity Control
- Zoned
Country
- US
Covered Spaces
- 0.00
Exterior Features
- Balcony
- French Doors
- Irrigation System
- Lighting
- Outdoor Shower
- Rain Gutters
Flooring
- Carpet
- Marble
- Travertine
Furnished
- Unfurnished
Garage Spaces
- 4.00
Heating
- Central
- Electric
- Heat Pump
- Zoned
High School
- Venice Senior High
Insurance Expense
- 0.00
Interior Features
- Built-in Features
- Cathedral Ceiling(s)
- Ceiling Fans(s)
- Central Vaccum
- Coffered Ceiling(s)
- Eat-in Kitchen
- Elevator
- High Ceilings
- Kitchen/Family Room Combo
- PrimaryBedroom Upstairs
- Solid Surface Counters
- Solid Wood Cabinets
- Split Bedroom
- Stone Counters
- Tray Ceiling(s)
- Walk-In Closet(s)
- Window Treatments
Legal Description
- LOT 9 LEMON BAY ESTATES
Levels
- Two
Living Area
- 6147.00
Lot Features
- Cleared
- Conservation Area
- Cul-De-Sac
- In County
- Landscaped
- Oversized Lot
- Private
- Street Dead-End
Middle School
- Venice Area Middle
Area Major
- 34293 - Venice
Net Operating Income
- 0.00
Occupant Type
- Vacant
Open Parking Spaces
- 0.00
Other Expense
- 0.00
Parcel Number
- 0473050001
Parking Features
- Garage Door Opener
- Golf Cart Parking
- Guest
- Oversized
Pets Allowed
- Yes
Pool Features
- Heated
- In Ground
- Lighting
- Salt Water
Property Type
- Residential
Roof
- Concrete
- Tile
School Elementary
- Englewood Elementary
Sewer
- Aerobic Septic
- Septic Tank
Style
- Mediterranean
Tax Year
- 2024
Township
- 40
Utilities
- BB/HS Internet Available
- Cable Available
- Electricity Connected
- Public
- Sprinkler Well
- Street Lights
- Underground Utilities
- Water Connected
View
- Water
Views
- 75
Virtual Tour Url
- https://tours.srq360media.com/5830jamilariverdrive?mls
Water Source
- Public
Year Built
- 2009
Zoning Code
- RE2
Disclaimer: All information provided is deemed to be reliable but not guaranteed.
Listing Data ©2025 Greater Fort Lauderdale REALTORS®
Listings provided courtesy of The Hernando County Association of Realtors MLS.
Listing Data ©2025 REALTOR® Association of Citrus County
Listing Data ©2025 Royal Palm Coast Realtor® Association
The information provided by this website is for the personal, non-commercial use of consumers and may not be used for any purpose other than to identify prospective properties consumers may be interested in purchasing.Display of MLS data is usually deemed reliable but is NOT guaranteed accurate.
Datafeed Last updated on June 3, 2025 @ 12:00 am
©2006-2025 brokerIDXsites.com - https://brokerIDXsites.com
Sign Up Now for Free!X
Call Direct: Brokerage Office: Mobile: 352.585.0041
Registration Benefits:
- New Listings & Price Reduction Updates sent directly to your email
- Create Your Own Property Search saved for your return visit.
- "Like" Listings and Create a Favorites List
* NOTICE: By creating your free profile, you authorize us to send you periodic emails about new listings that match your saved searches and related real estate information.If you provide your telephone number, you are giving us permission to call you in response to this request, even if this phone number is in the State and/or National Do Not Call Registry.
Already have an account? Login to your account.

