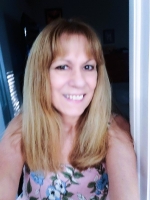
- Lori Ann Bugliaro P.A., REALTOR ®
- Tropic Shores Realty
- Helping My Clients Make the Right Move!
- Mobile: 352.585.0041
- Fax: 888.519.7102
- 352.585.0041
- loribugliaro.realtor@gmail.com
Contact Lori Ann Bugliaro P.A.
Schedule A Showing
Request more information
- Home
- Property Search
- Search results
- 1433 Easton Drive, LAKELAND, FL 33803
Property Photos
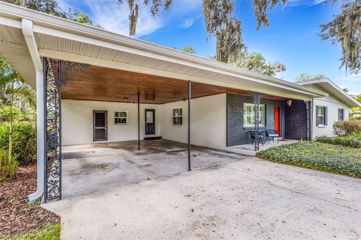

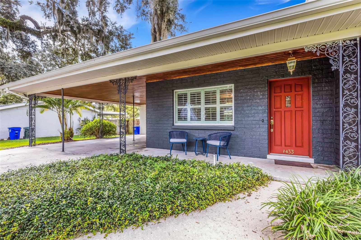
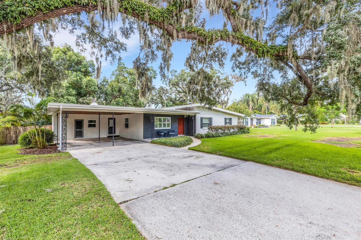
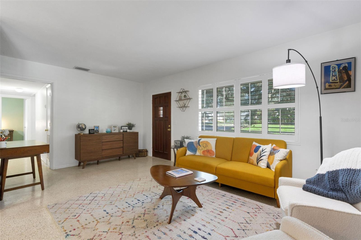
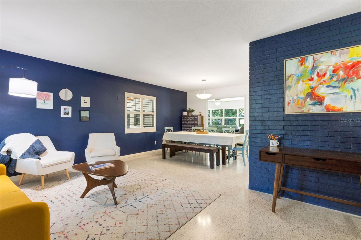
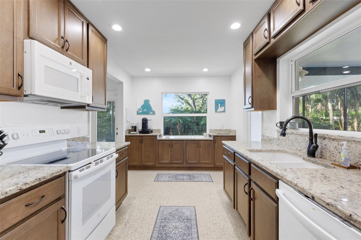
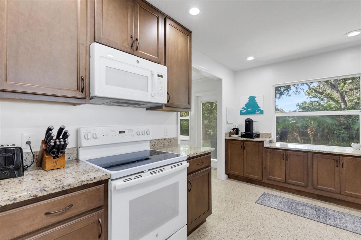
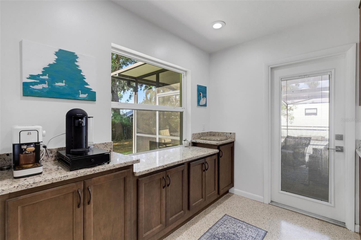
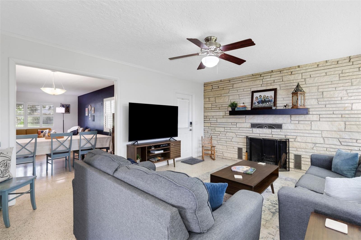
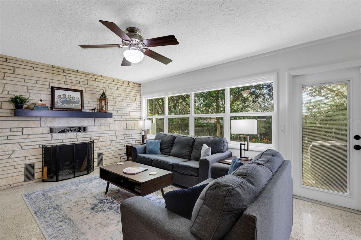
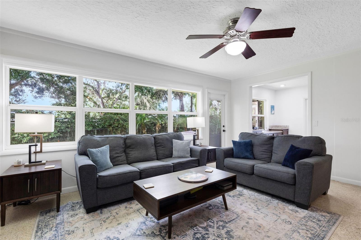
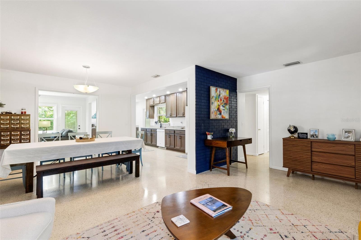
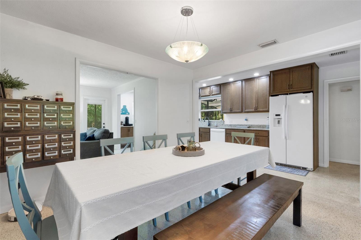
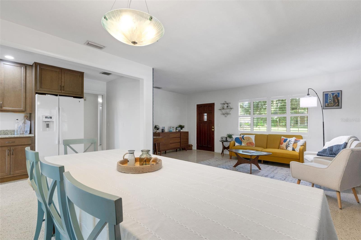
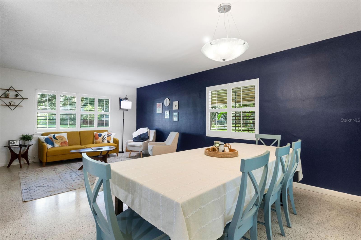
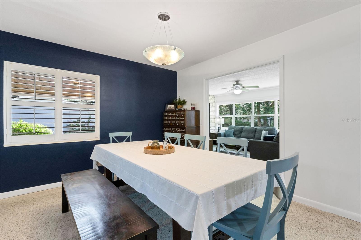
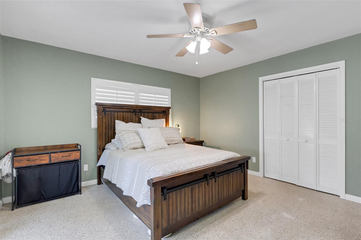
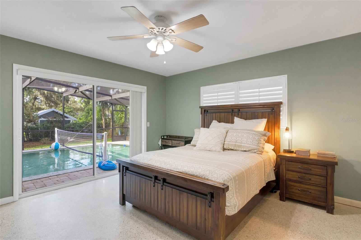
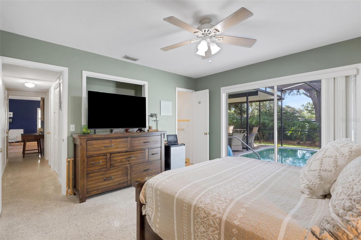
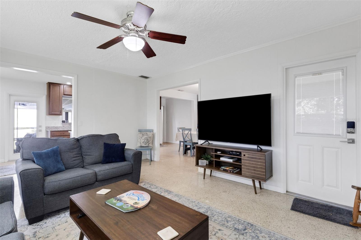
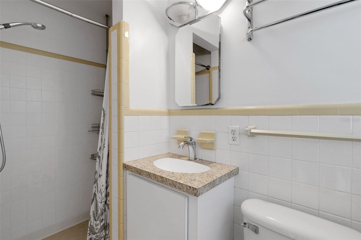
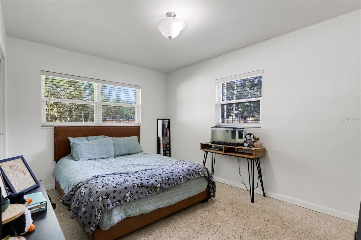
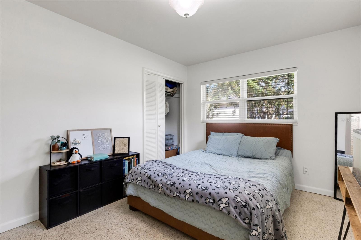
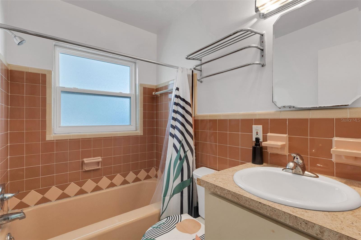
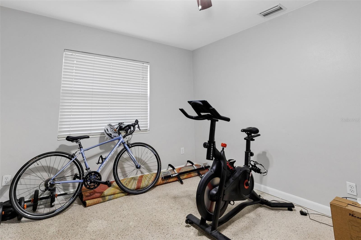
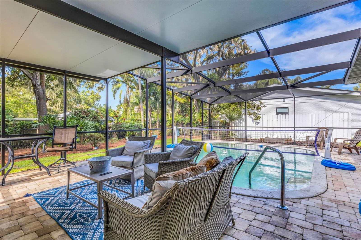
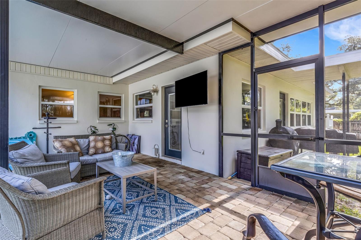
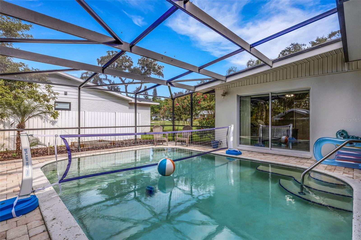
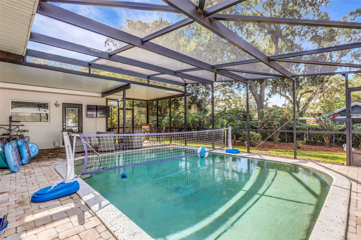
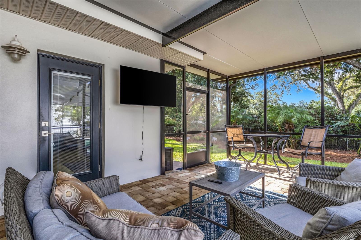
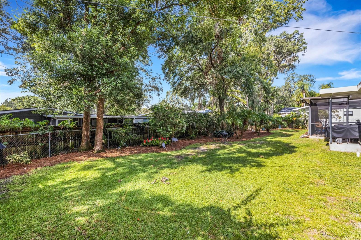
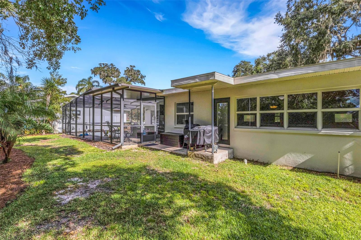
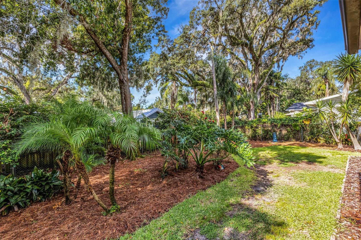
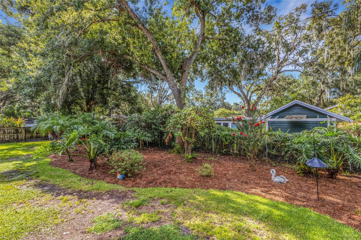
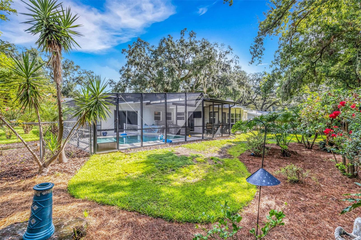
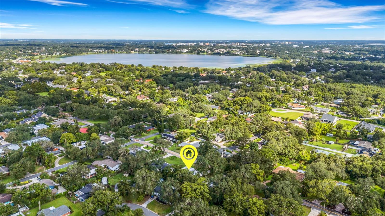
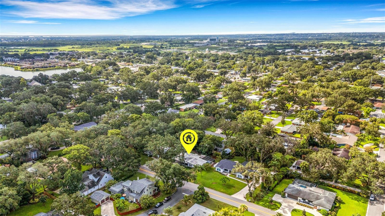
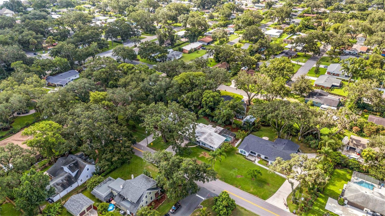
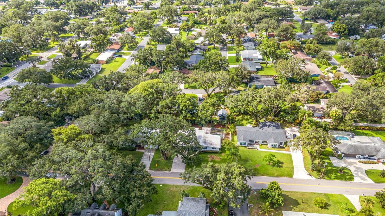
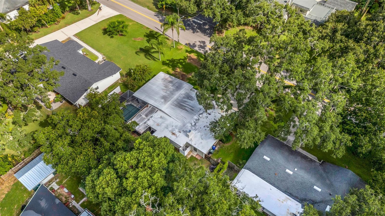
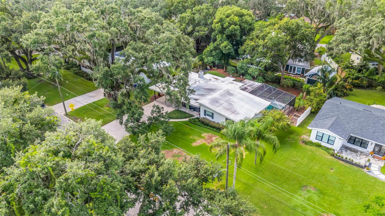
- MLS#: L4954967 ( Residential )
- Street Address: 1433 Easton Drive
- Viewed: 3
- Price: $419,900
- Price sqft: $169
- Waterfront: No
- Year Built: 1958
- Bldg sqft: 2479
- Bedrooms: 3
- Total Baths: 2
- Full Baths: 2
- Garage / Parking Spaces: 1
- Days On Market: 2
- Additional Information
- Geolocation: 28.0147 / -81.9339
- County: POLK
- City: LAKELAND
- Zipcode: 33803
- Subdivision: Sunshine Acres Pb 41 Pg 35 Blk
- Elementary School: Cleveland Court Elem
- Middle School: Southwest
- High School: Lakeland Senior
- Provided by: EXP REALTY LLC
- Contact: Rich Wills
- 888-883-8509

- DMCA Notice
-
DescriptionJust 0.6 miles from Lake Hollingsworth, this beautifully updated Mid Century Modern home offers 3BR/2BA and 1,620 sq ft of style and comfort on one of Lakelands most sought after streets, Easton Drive. The family room features an original Heatilator fireplace with craftsman styled vents to warm the entire space, while original terrazzo floors flow throughout the entire open layout. The fully updated kitchen boasts 42? Wellborn wood cabinets, granite countertops, and a coffee bar, with French doors opening to a screened in pool and cozy, private fenced backyard. Recent upgrades include a TPO roof (2017) and double paned insulated windows with plantation shutters. The pool, renovated in 2015, features a Durabrite surface, updated tile, sun seat, and a refreshed brick paver deck. Surrounded by mature oaks in a tranquil setting, this home is near to everything: parks, trails, golf, tennis, shopping, and downtown diningwith no HOA. Move in ready and priced to sell quickly!
Property Location and Similar Properties
All
Similar
Features
Appliances
- Built-In Oven
- Dishwasher
- Disposal
- Dryer
- Electric Water Heater
- Exhaust Fan
- Microwave
Home Owners Association Fee
- 0.00
Carport Spaces
- 1.00
Close Date
- 0000-00-00
Cooling
- Central Air
Country
- US
Covered Spaces
- 0.00
Exterior Features
- Private Mailbox
- Sliding Doors
Flooring
- Terrazzo
Furnished
- Unfurnished
Garage Spaces
- 0.00
Heating
- Central
- Electric
High School
- Lakeland Senior High
Insurance Expense
- 0.00
Interior Features
- Ceiling Fans(s)
- Living Room/Dining Room Combo
- Open Floorplan
- Thermostat
Legal Description
- SUNSHINE ACRES PB 41 PG 35 BLK 4 LOT 2
Levels
- One
Living Area
- 1620.00
Middle School
- Southwest Middle School
Area Major
- 33803 - Lakeland
Net Operating Income
- 0.00
Occupant Type
- Owner
Open Parking Spaces
- 0.00
Other Expense
- 0.00
Other Structures
- Shed(s)
Parcel Number
- 24-28-29-250300-004020
Pool Features
- Gunite
Possession
- Close Of Escrow
Property Type
- Residential
Roof
- Built-Up
School Elementary
- Cleveland Court Elem
Sewer
- Public Sewer
Style
- Mid-Century Modern
Tax Year
- 2024
Township
- 28
Utilities
- BB/HS Internet Available
- Cable Available
- Electricity Connected
- Sewer Connected
- Underground Utilities
- Water Connected
View
- Trees/Woods
Water Source
- Public
Year Built
- 1958
Disclaimer: All information provided is deemed to be reliable but not guaranteed.
Listing Data ©2025 Greater Fort Lauderdale REALTORS®
Listings provided courtesy of The Hernando County Association of Realtors MLS.
Listing Data ©2025 REALTOR® Association of Citrus County
Listing Data ©2025 Royal Palm Coast Realtor® Association
The information provided by this website is for the personal, non-commercial use of consumers and may not be used for any purpose other than to identify prospective properties consumers may be interested in purchasing.Display of MLS data is usually deemed reliable but is NOT guaranteed accurate.
Datafeed Last updated on August 14, 2025 @ 12:00 am
©2006-2025 brokerIDXsites.com - https://brokerIDXsites.com
Sign Up Now for Free!X
Call Direct: Brokerage Office: Mobile: 352.585.0041
Registration Benefits:
- New Listings & Price Reduction Updates sent directly to your email
- Create Your Own Property Search saved for your return visit.
- "Like" Listings and Create a Favorites List
* NOTICE: By creating your free profile, you authorize us to send you periodic emails about new listings that match your saved searches and related real estate information.If you provide your telephone number, you are giving us permission to call you in response to this request, even if this phone number is in the State and/or National Do Not Call Registry.
Already have an account? Login to your account.

