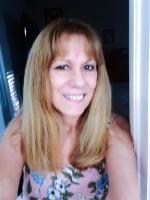
- Lori Ann Bugliaro P.A., REALTOR ®
- Tropic Shores Realty
- Helping My Clients Make the Right Move!
- Mobile: 352.585.0041
- Fax: 888.519.7102
- 352.585.0041
- loribugliaro.realtor@gmail.com
Contact Lori Ann Bugliaro P.A.
Schedule A Showing
Request more information
- Home
- Property Search
- Search results
- 5244 Wood Thrush Way, LAKELAND, FL 33811
Property Photos
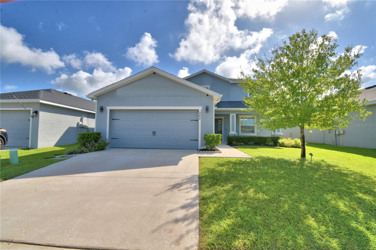

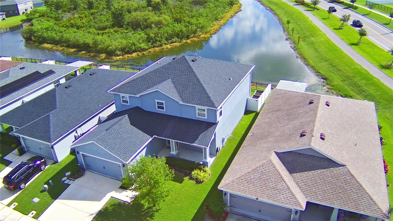
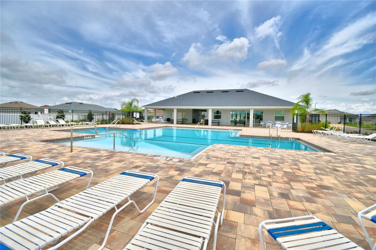
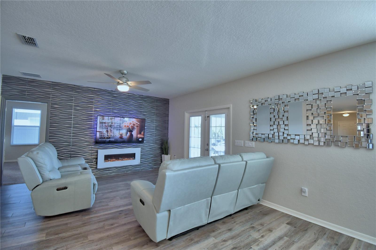
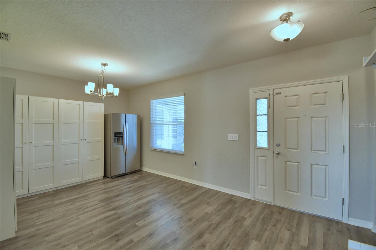
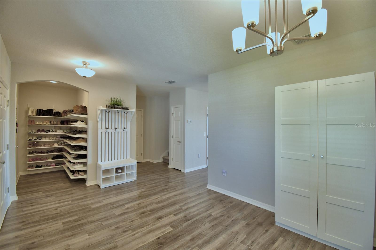
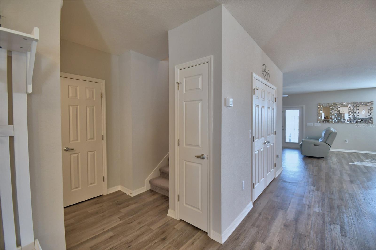
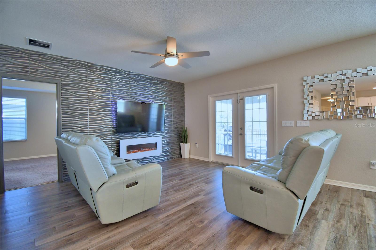
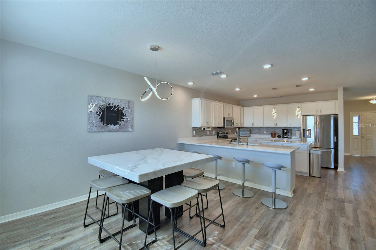
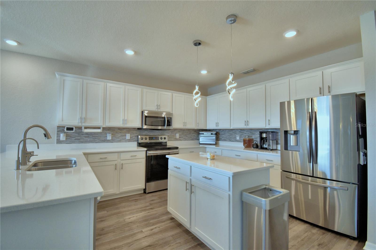
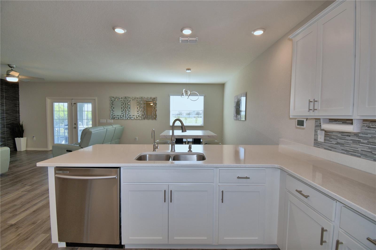
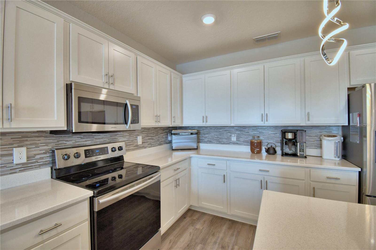
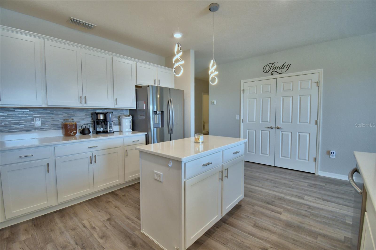
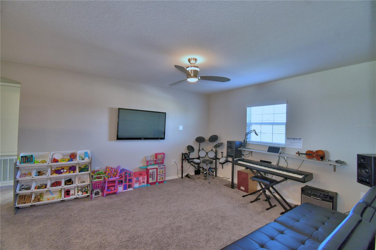
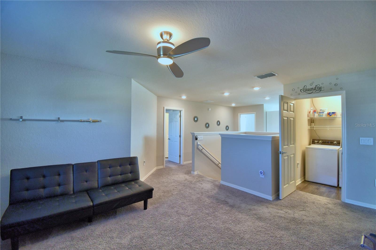
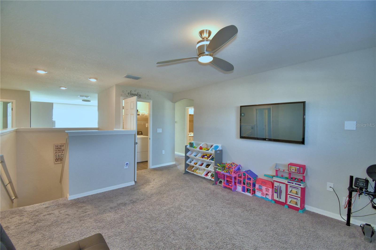
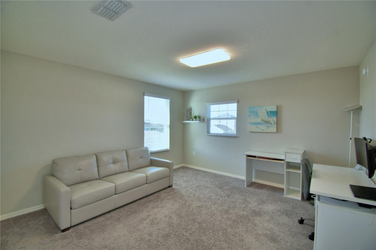
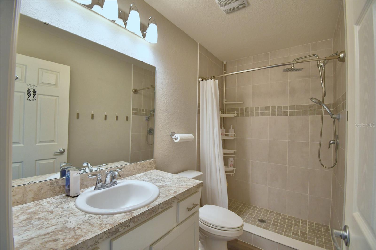
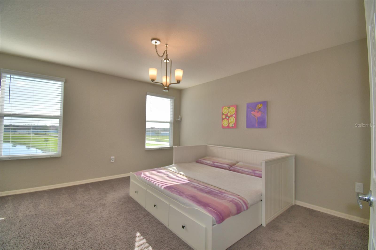
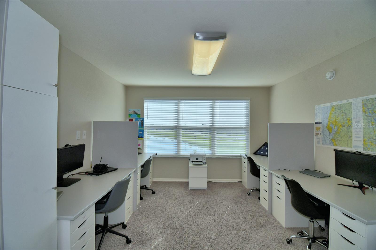
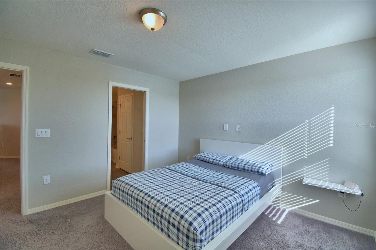
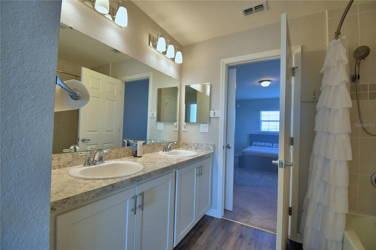
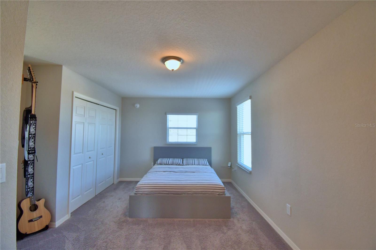
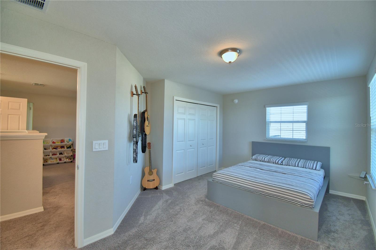
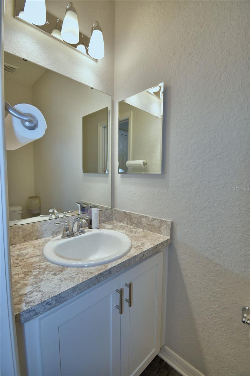
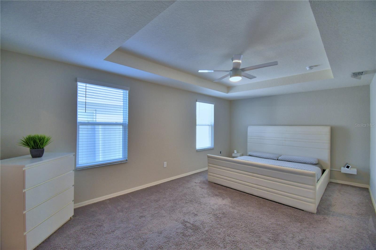
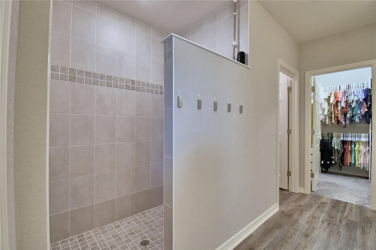
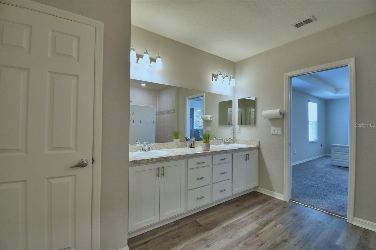
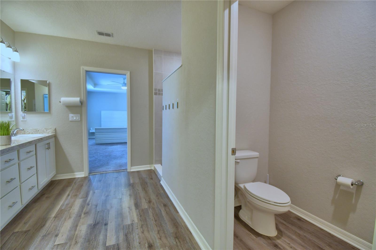
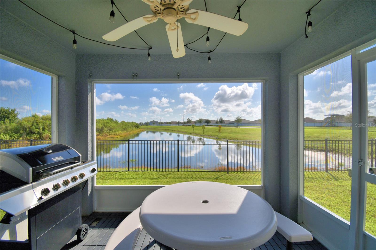
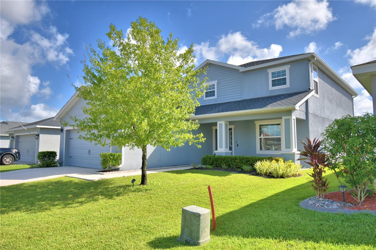
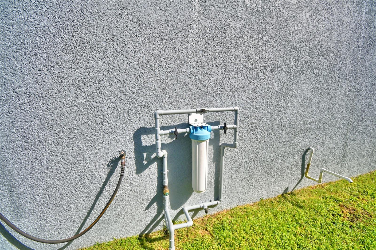
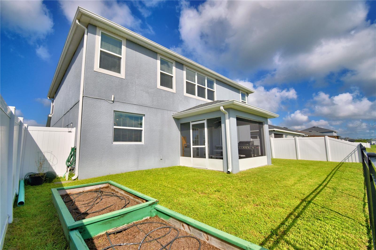
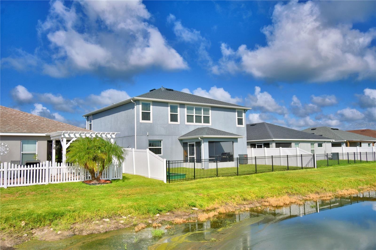
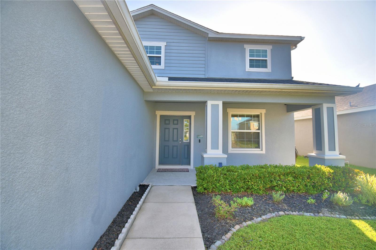
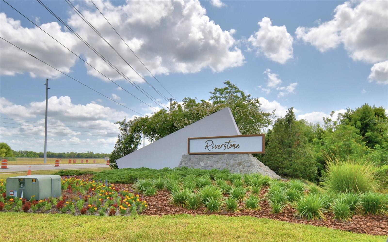
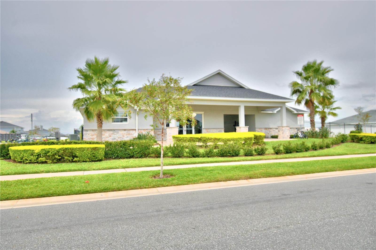
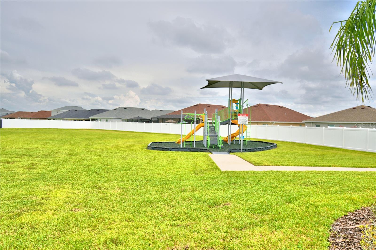
- MLS#: L4955345 ( Residential )
- Street Address: 5244 Wood Thrush Way
- Viewed: 129
- Price: $478,500
- Price sqft: $122
- Waterfront: No
- Year Built: 2020
- Bldg sqft: 3936
- Bedrooms: 5
- Total Baths: 4
- Full Baths: 3
- 1/2 Baths: 1
- Garage / Parking Spaces: 2
- Days On Market: 75
- Additional Information
- Geolocation: 27.9688 / -82.0261
- County: POLK
- City: LAKELAND
- Zipcode: 33811
- Subdivision: Towne Park Estates
- Elementary School: R. Bruce Wagner Elem
- Middle School: Sleepy Hill Middle
- High School: George Jenkins High
- Provided by: LA ROSA REALTY PRESTIGE
- Contact: Olga Lazukina
- 863-940-4850

- DMCA Notice
-
DescriptionPRICE TO SELL! ! Seller offers CLOSING COST HELP! This exquisite 5 bedroom, 3.5 bath residence with a 2 car garage, built in 2020, has been thoughtfully designed and meticulously maintainedpresenting itself as practically brand new with premium upgrades. Community Amenities 2 pools (including resort style), clubhouse, playgrounds, outdoor fitness station, walking trail & dog park Perfectly located near Publix, Lakeside Village Mall, fine dining, boutique shopping, Lakeland Linder International Airport, flight schools, and academies. Enjoy easy access to the world famous Sun n Fun Air Show and other premier local events. Owners Retreat on Main Floor spacious suite with custom walk in closet, tiled shower, dual sink vanity, linen closet & private water closet Gourmet Kitchen quartz countertops, stainless steel appliances, oversized pantry, double islands, breakfast bar, reverse osmosis system & upgraded fixtures Whole Home Water Filtration + discreet built in outlets in bathroom cabinets Modern Layout luxury vinyl plank flooring, designer lighting, flex room (office/gathering), caf/mudroom with custom shelving & upstairs 2 loft spaces, 4 spacious bedrooms upstairs with built in closets Stylish Living Room tranquil pond view & electric fireplace (two TVs included) Upstairs Laundry premium Speed Queen washer/dryer & built in baskets Outdoor Oasis screened lanai with sink, BBQ grill & dining set, fenced yard, outdoor shower, garden boxes, rain gutters & pond views Garage dedicated dog wash sink, extra washer hookup & Taexx Built in Pest Control System Furniture and dcor available for purchase.
Property Location and Similar Properties
All
Similar
Features
Appliances
- Dishwasher
- Disposal
- Dryer
- Electric Water Heater
- Kitchen Reverse Osmosis System
- Microwave
- Range
- Refrigerator
- Washer
Home Owners Association Fee
- 75.00
Association Name
- Mariah Munoz
Carport Spaces
- 0.00
Close Date
- 0000-00-00
Cooling
- Central Air
Country
- US
Covered Spaces
- 0.00
Exterior Features
- French Doors
- Outdoor Grill
- Outdoor Shower
- Sidewalk
Flooring
- Carpet
- Concrete
- Vinyl
Garage Spaces
- 2.00
Heating
- Central
High School
- George Jenkins High
Insurance Expense
- 0.00
Interior Features
- Built-in Features
- Ceiling Fans(s)
- In Wall Pest System
- Open Floorplan
- Primary Bedroom Main Floor
Legal Description
- TOWNE PARK ESTATES PHASE 2B PB 172 PG 47-53 BLK 8 LOT 2
Levels
- Two
Living Area
- 3200.00
Middle School
- Sleepy Hill Middle
Area Major
- 33811 - Lakeland
Net Operating Income
- 0.00
Occupant Type
- Owner
Open Parking Spaces
- 0.00
Other Expense
- 0.00
Parcel Number
- 23-29-08-139622-008020
Pets Allowed
- Yes
Property Type
- Residential
Roof
- Shingle
School Elementary
- R. Bruce Wagner Elem
Sewer
- Public Sewer
Tax Year
- 2024
Township
- 29
Utilities
- Electricity Connected
- Phone Available
- Sewer Connected
- Sprinkler Meter
- Underground Utilities
- Water Connected
Views
- 129
Virtual Tour Url
- https://www.zillow.com/view-imx/ca03de18-78a4-497b-92ef-ad13b508f435?initialViewType=pano&utm_source=dashboard
Water Source
- Public
Year Built
- 2020
Disclaimer: All information provided is deemed to be reliable but not guaranteed.
Listing Data ©2025 Greater Fort Lauderdale REALTORS®
Listings provided courtesy of The Hernando County Association of Realtors MLS.
Listing Data ©2025 REALTOR® Association of Citrus County
Listing Data ©2025 Royal Palm Coast Realtor® Association
The information provided by this website is for the personal, non-commercial use of consumers and may not be used for any purpose other than to identify prospective properties consumers may be interested in purchasing.Display of MLS data is usually deemed reliable but is NOT guaranteed accurate.
Datafeed Last updated on November 6, 2025 @ 12:00 am
©2006-2025 brokerIDXsites.com - https://brokerIDXsites.com
Sign Up Now for Free!X
Call Direct: Brokerage Office: Mobile: 352.585.0041
Registration Benefits:
- New Listings & Price Reduction Updates sent directly to your email
- Create Your Own Property Search saved for your return visit.
- "Like" Listings and Create a Favorites List
* NOTICE: By creating your free profile, you authorize us to send you periodic emails about new listings that match your saved searches and related real estate information.If you provide your telephone number, you are giving us permission to call you in response to this request, even if this phone number is in the State and/or National Do Not Call Registry.
Already have an account? Login to your account.

