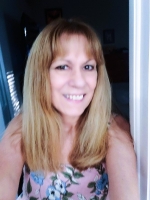
- Lori Ann Bugliaro P.A., PA,REALTOR ®
- Tropic Shores Realty
- Helping My Clients Make the Right Move!
- Mobile: 352.585.0041
- Fax: 888.519.7102
- Mobile: 352.585.0041
- loribugliaro.realtor@gmail.com
Contact Lori Ann Bugliaro P.A.
Schedule A Showing
Request more information
- Home
- Property Search
- Search results
- 12640 Us Highway 98 N, LAKELAND, FL 33809
Property Photos
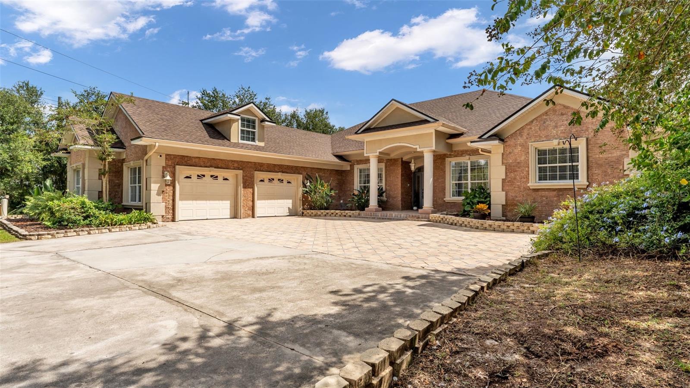


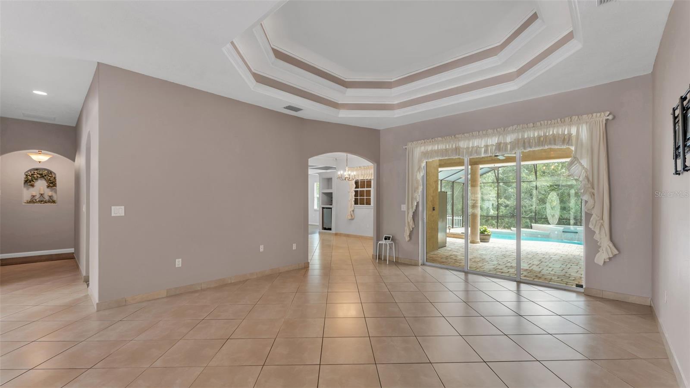




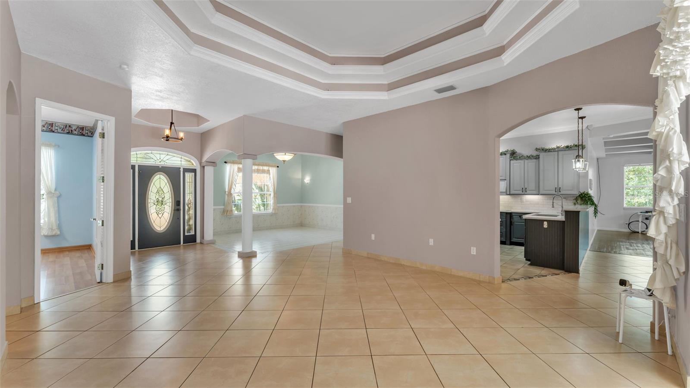




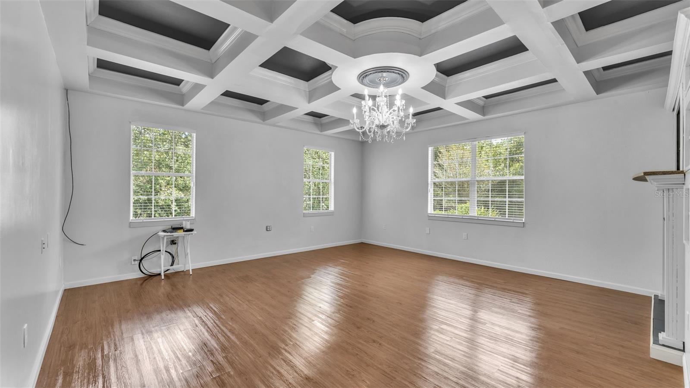



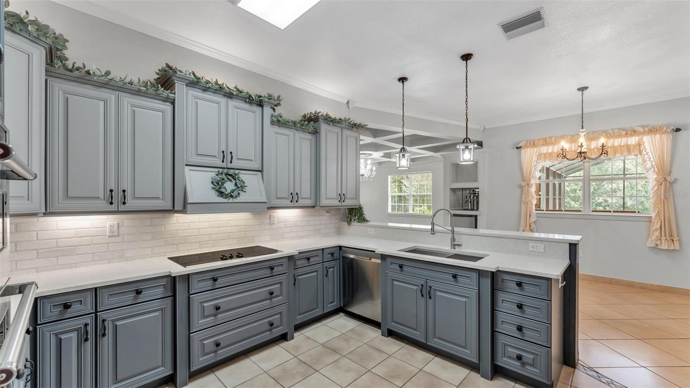






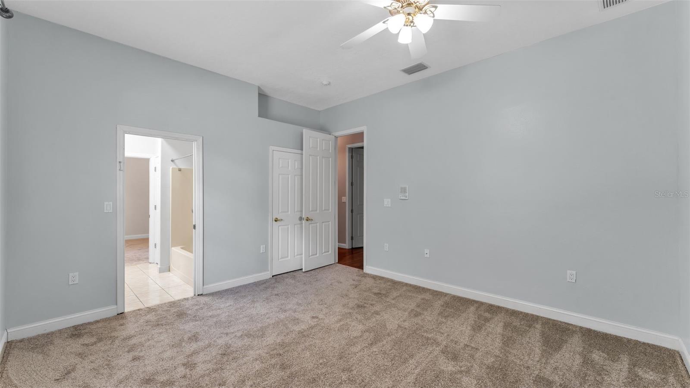







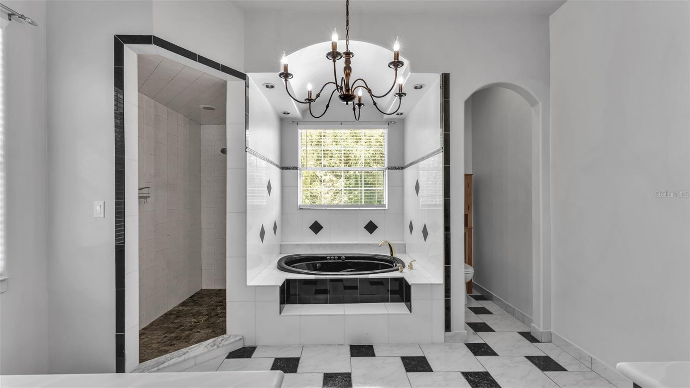




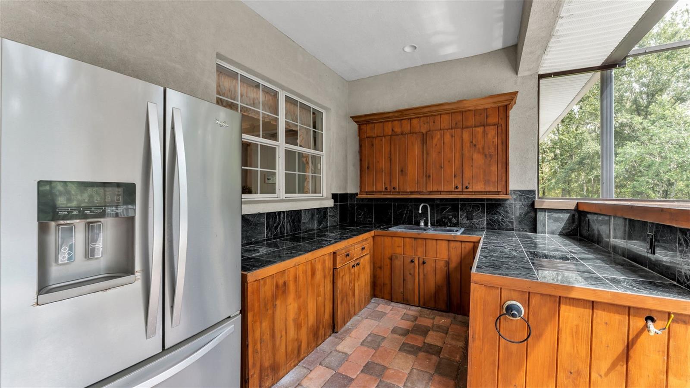




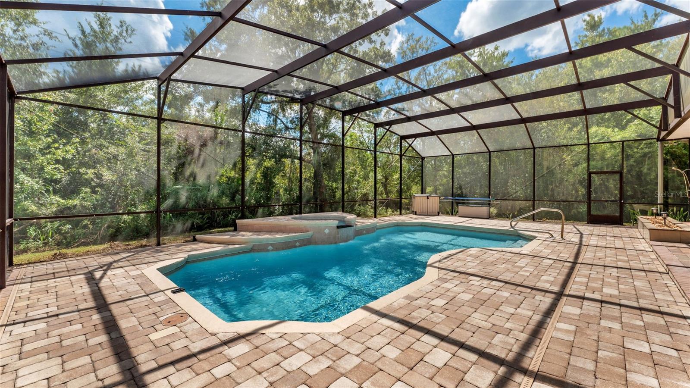

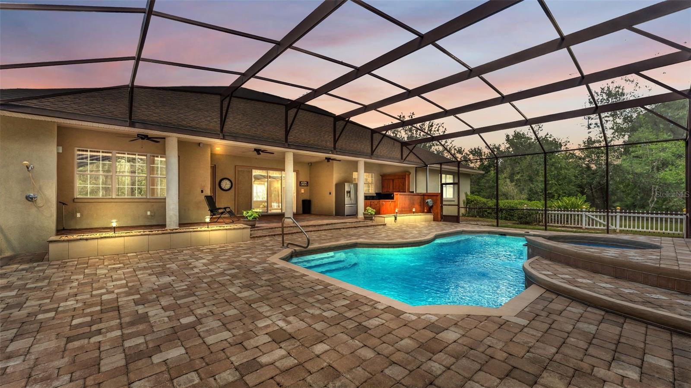






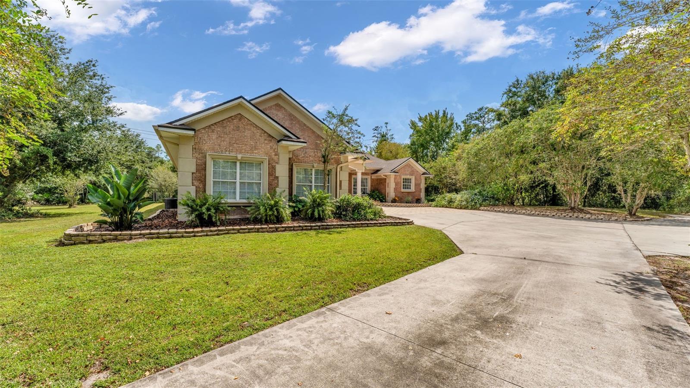

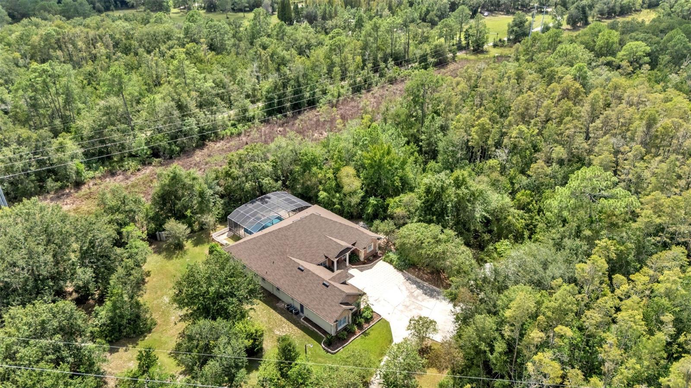
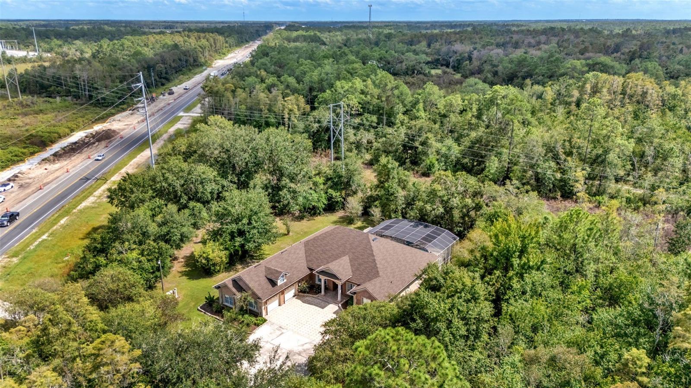

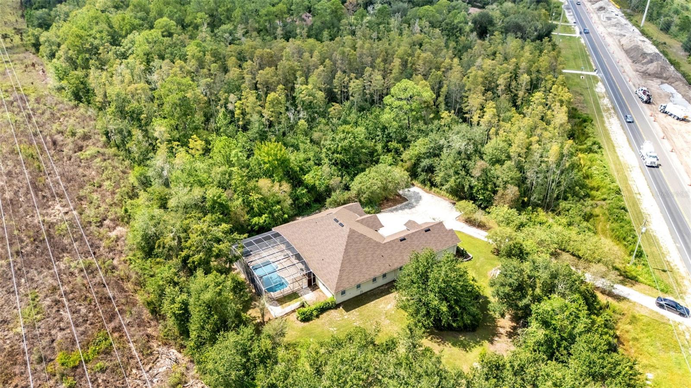



- MLS#: L4955763 ( Residential )
- Street Address: 12640 Us Highway 98 N
- Viewed: 327
- Price: $844,900
- Price sqft: $163
- Waterfront: No
- Year Built: 2004
- Bldg sqft: 5181
- Bedrooms: 4
- Total Baths: 3
- Full Baths: 3
- Garage / Parking Spaces: 2
- Days On Market: 119
- Additional Information
- Geolocation: 28.2279 / -82.0344
- County: POLK
- City: LAKELAND
- Zipcode: 33809
- Subdivision: Lakeland Acres
- Elementary School: Socrum Elem
- Middle School: Kathleen
- High School: Lake Gibson
- Provided by: KELLER WILLIAMS REALTY SMART
- Contact: Meghan Studiale
- 863-577-1234

- DMCA Notice
-
DescriptionWelcome to 12640 US Highway 98 North in beautiful North Lakeland, Florida. This private retreat sits on just over five acres and offers the perfect blend of space, comfort, and modern updates in a peaceful country setting. Custom built and thoughtfully designed, the home features a BRAND NEW ROOF, a heated saltwater pool, four bedrooms, three bathrooms, and more than 3,700 square feet of living space. With both functionality and flow in mind, it includes a spacious office plus formal and informal living and dining areas, ideal for everyday comfort or elegant entertaining. At the heart of the home is a remodeled kitchen (2024) boasting new stone countertops, a touchless faucet, Samsung flex zone refrigerator, stovetop, dishwasher, microwave/toaster oven combo, and built in kegerator, making it a true chefs dream. Upstairs, a large fourth bedroom doubles perfectly as a bonus room, while the primary suite offers added flex space for an office, gym, or cozy sitting area. Pocket sliding doors lead to the screened paver patio with pool, spa, outdoor kitchen, and fenced dog runan inviting outdoor oasis surrounded by lush landscaping for privacy and relaxation. Additional highlights include four AC units, a GE washer and dryer, ample closets and storage spaces, and an oversized garage with room for an ATV, golf cart, or extra toys. The extended driveway provides plenty of guest parking, and best of allno HOA. Nestled between Lakeland and Zephyrhills, this rare property combines privacy, modern upgrades, flexible living spaces, and Florida living at its finest.
Property Location and Similar Properties
All
Similar
Features
Appliances
- Built-In Oven
- Cooktop
- Dishwasher
- Dryer
- Refrigerator
- Touchless Faucet
- Washer
- Water Filtration System
- Water Softener
Home Owners Association Fee
- 0.00
Carport Spaces
- 0.00
Close Date
- 0000-00-00
Cooling
- Central Air
Country
- US
Covered Spaces
- 0.00
Exterior Features
- Lighting
- Outdoor Kitchen
- Private Mailbox
- Rain Gutters
- Sliding Doors
- Storage
Flooring
- Carpet
- Tile
Furnished
- Unfurnished
Garage Spaces
- 2.00
Heating
- Central
High School
- Lake Gibson High
Insurance Expense
- 0.00
Interior Features
- Ceiling Fans(s)
- Coffered Ceiling(s)
- Crown Molding
- Eat-in Kitchen
- High Ceilings
- Primary Bedroom Main Floor
- Stone Counters
- Thermostat
- Vaulted Ceiling(s)
- Walk-In Closet(s)
Legal Description
- LAKELAND ACRES PB 46 PG 29 SEC 16 17 & 20 TWP 26 RGE 23 BLK 3 LOT 2
Levels
- Two
Living Area
- 3726.00
Middle School
- Kathleen Middle
Area Major
- 33809 - Lakeland / Polk City
Net Operating Income
- 0.00
Occupant Type
- Owner
Open Parking Spaces
- 0.00
Other Expense
- 0.00
Other Structures
- Outdoor Kitchen
- Shed(s)
Parcel Number
- 23-26-16-000400-003020
Pets Allowed
- Yes
Pool Features
- Heated
- In Ground
- Salt Water
Property Type
- Residential
Roof
- Shingle
School Elementary
- Socrum Elem
Sewer
- Septic Tank
Tax Year
- 2024
Township
- 26
Utilities
- BB/HS Internet Available
View
- Trees/Woods
Views
- 327
Virtual Tour Url
- https://www.youtube.com/watch?v=qZr7B5ZODL4
Water Source
- Well
Year Built
- 2004
Disclaimer: All information provided is deemed to be reliable but not guaranteed.
Listing Data ©2026 Greater Fort Lauderdale REALTORS®
Listings provided courtesy of The Hernando County Association of Realtors MLS.
Listing Data ©2026 REALTOR® Association of Citrus County
Listing Data ©2026 Royal Palm Coast Realtor® Association
The information provided by this website is for the personal, non-commercial use of consumers and may not be used for any purpose other than to identify prospective properties consumers may be interested in purchasing.Display of MLS data is usually deemed reliable but is NOT guaranteed accurate.
Datafeed Last updated on January 16, 2026 @ 12:00 am
©2006-2026 brokerIDXsites.com - https://brokerIDXsites.com
Sign Up Now for Free!X
Call Direct: Brokerage Office: Mobile: 352.585.0041
Registration Benefits:
- New Listings & Price Reduction Updates sent directly to your email
- Create Your Own Property Search saved for your return visit.
- "Like" Listings and Create a Favorites List
* NOTICE: By creating your free profile, you authorize us to send you periodic emails about new listings that match your saved searches and related real estate information.If you provide your telephone number, you are giving us permission to call you in response to this request, even if this phone number is in the State and/or National Do Not Call Registry.
Already have an account? Login to your account.

