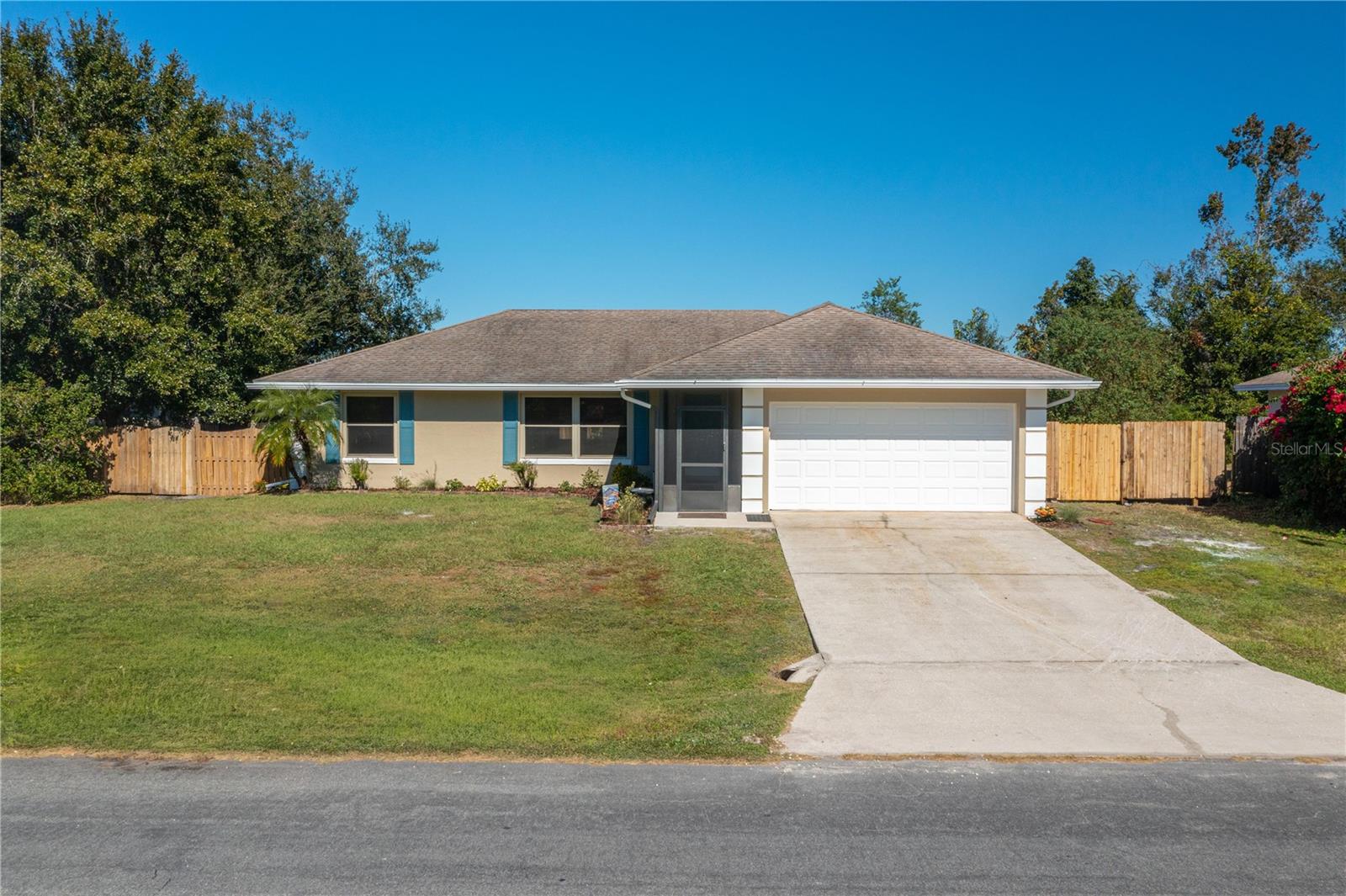
- Lori Ann Bugliaro P.A., REALTOR ®
- Tropic Shores Realty
- Helping My Clients Make the Right Move!
- Mobile: 352.585.0041
- Fax: 888.519.7102
- 352.585.0041
- loribugliaro.realtor@gmail.com
Contact Lori Ann Bugliaro P.A.
Schedule A Showing
Request more information
- Home
- Property Search
- Search results
- 2441 Parkland Drive, LAKELAND, FL 33811
Property Photos


































- MLS#: L4957081 ( Residential )
- Street Address: 2441 Parkland Drive
- Viewed: 1
- Price: $364,999
- Price sqft: $160
- Waterfront: No
- Year Built: 1989
- Bldg sqft: 2275
- Bedrooms: 3
- Total Baths: 2
- Full Baths: 2
- Garage / Parking Spaces: 2
- Days On Market: 1
- Additional Information
- Geolocation: 27.971 / -81.9964
- County: POLK
- City: LAKELAND
- Zipcode: 33811
- Subdivision: West Oaks Sub
- Elementary School: Medulla Elem
- High School: George Jenkins High
- Provided by: DREAM REALTY GROUP
- Contact: Tameshia Moore
- 863-450-7973

- DMCA Notice
-
DescriptionPROFESSIONAL PHOTOS COMING SOON!! Nestled in the well established South Lakeland community of West Oaks, this beautifully updated 3 bedroom 2 bath pool home offers everything you could want! With 1530 Sqft of living space and a 2 car garage, this home has been freshly painted INSIDE and OUT. No CARPET! The home boasts laminate flooring and ceramic tile throughout. Entering in through the screened front porch, the living room area flows into the kitchen and dining spaces. The kitchen features granite countertops, stainless steel appliances, new fixtures, and a large walk in pantry. The dining area features French doors that open up to a large extended screened back patio that is separate from the pool area. There is enough space to add a hot tub and to enjoy large family gatherings. A 50 amp outlet has already been installed for your hot tub addition! The Primary suite has a large walk in closet and primary bathroom has been updated with a new countertop and new fixtures. Each Guest bedroom provides ample room. The Guest bathroom has also been updated with a new countertop and new fixtures. Out back, the screened 14 x 28 pool is perfect for Florida living! The pool deck has been freshly painted. HVAC 2 years old, Pool Screens and Double Pane Windows installed in recent years. The Irrigation system has been recently updated with all new sprinkler heads. There are new outside hose spigots, new landscaping, and best of all NO HOA! The owners have left very little for you to do to this home. It is truly turn key! Schedule your showing today!
Property Location and Similar Properties
All
Similar
Features
Appliances
- Dishwasher
- Disposal
- Dryer
- Microwave
- Range
- Refrigerator
- Washer
Home Owners Association Fee
- 0.00
Carport Spaces
- 0.00
Close Date
- 0000-00-00
Cooling
- Central Air
Country
- US
Covered Spaces
- 0.00
Exterior Features
- French Doors
- Garden
- Private Mailbox
- Rain Gutters
Fencing
- Fenced
Flooring
- Ceramic Tile
- Epoxy
- Laminate
Furnished
- Unfurnished
Garage Spaces
- 2.00
Heating
- Central
High School
- George Jenkins High
Insurance Expense
- 0.00
Interior Features
- Ceiling Fans(s)
- Kitchen/Family Room Combo
- Open Floorplan
- Solid Wood Cabinets
- Split Bedroom
- Stone Counters
- Thermostat
- Walk-In Closet(s)
Legal Description
- WEST OAKS PB 82 PGS 49 & 50 BLK B LOT 94
Levels
- One
Living Area
- 1530.00
Lot Features
- In County
- Landscaped
- Level
- Oversized Lot
- Street Dead-End
- Paved
Area Major
- 33811 - Lakeland
Net Operating Income
- 0.00
Occupant Type
- Vacant
Open Parking Spaces
- 0.00
Other Expense
- 0.00
Parcel Number
- 23-29-10-139691-020940
Parking Features
- Off Street
- Workshop in Garage
Pool Features
- Deck
- Gunite
- In Ground
- Screen Enclosure
- Tile
Property Type
- Residential
Roof
- Shingle
School Elementary
- Medulla Elem
Sewer
- Septic Tank
Style
- Florida
Tax Year
- 2025
Township
- 29
Utilities
- Public
Water Source
- Public
Year Built
- 1989
Disclaimer: All information provided is deemed to be reliable but not guaranteed.
Listing Data ©2025 Greater Fort Lauderdale REALTORS®
Listings provided courtesy of The Hernando County Association of Realtors MLS.
Listing Data ©2025 REALTOR® Association of Citrus County
Listing Data ©2025 Royal Palm Coast Realtor® Association
The information provided by this website is for the personal, non-commercial use of consumers and may not be used for any purpose other than to identify prospective properties consumers may be interested in purchasing.Display of MLS data is usually deemed reliable but is NOT guaranteed accurate.
Datafeed Last updated on November 6, 2025 @ 12:00 am
©2006-2025 brokerIDXsites.com - https://brokerIDXsites.com
Sign Up Now for Free!X
Call Direct: Brokerage Office: Mobile: 352.585.0041
Registration Benefits:
- New Listings & Price Reduction Updates sent directly to your email
- Create Your Own Property Search saved for your return visit.
- "Like" Listings and Create a Favorites List
* NOTICE: By creating your free profile, you authorize us to send you periodic emails about new listings that match your saved searches and related real estate information.If you provide your telephone number, you are giving us permission to call you in response to this request, even if this phone number is in the State and/or National Do Not Call Registry.
Already have an account? Login to your account.

