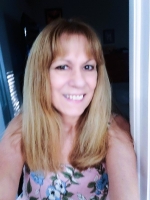
- Lori Ann Bugliaro P.A., REALTOR ®
- Tropic Shores Realty
- Helping My Clients Make the Right Move!
- Mobile: 352.585.0041
- Fax: 888.519.7102
- 352.585.0041
- loribugliaro.realtor@gmail.com
Contact Lori Ann Bugliaro P.A.
Schedule A Showing
Request more information
- Home
- Property Search
- Search results
- 3025 Osprey Circle, Panama City, FL 32405
Property Photos
















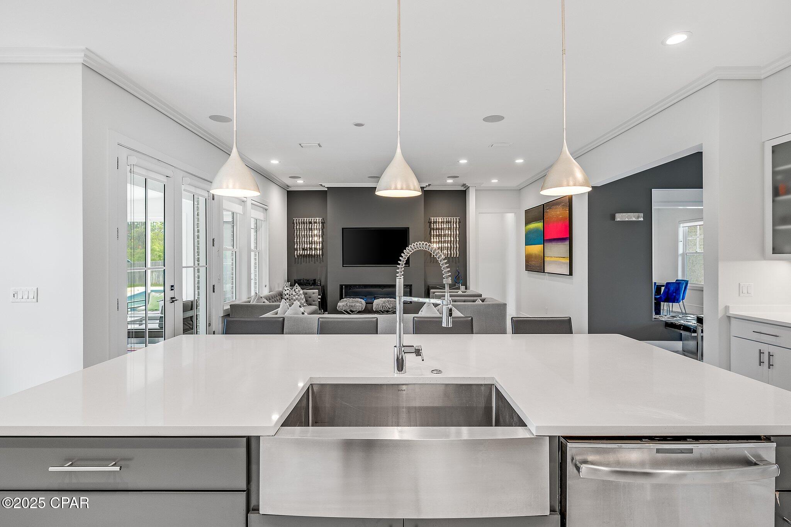
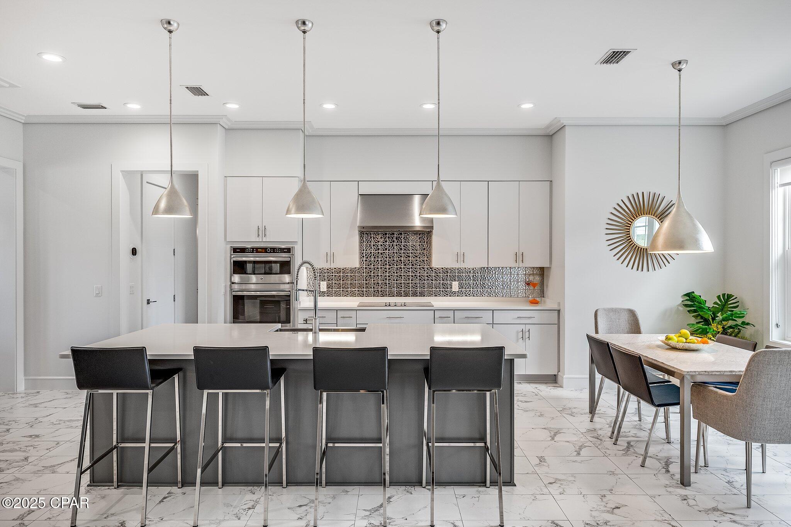


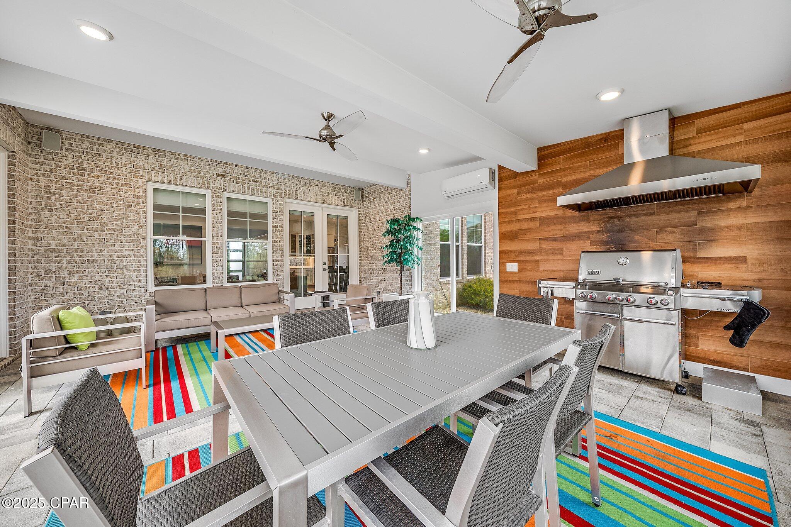







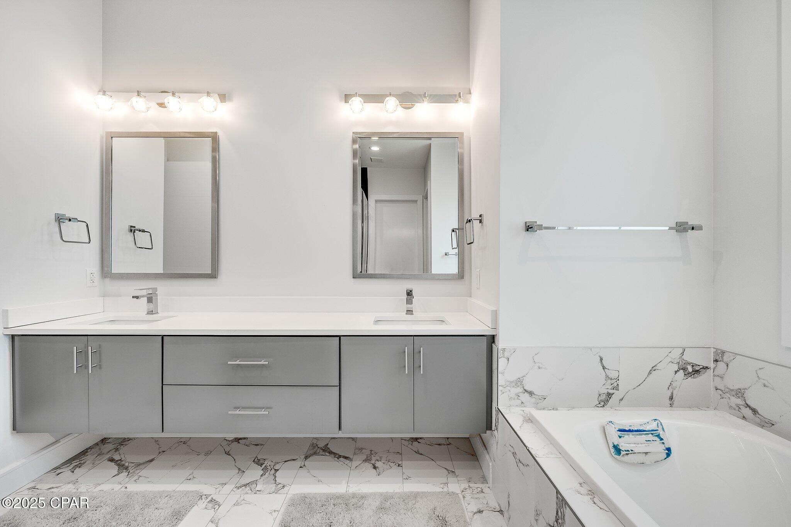


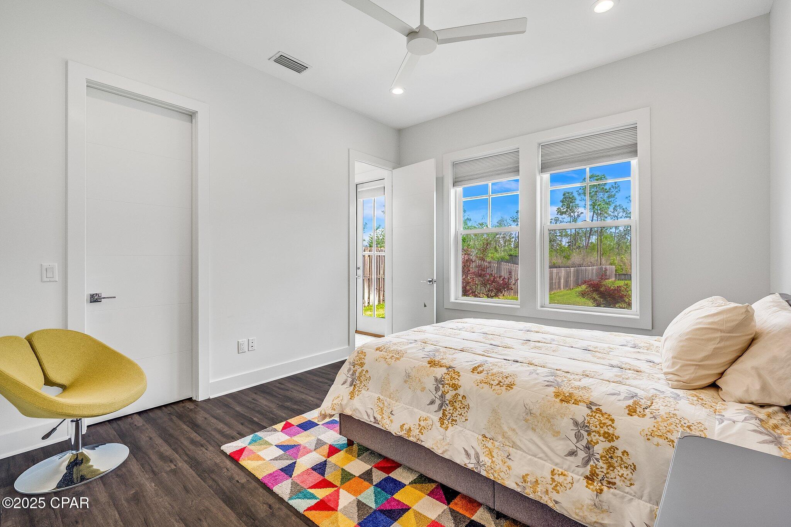















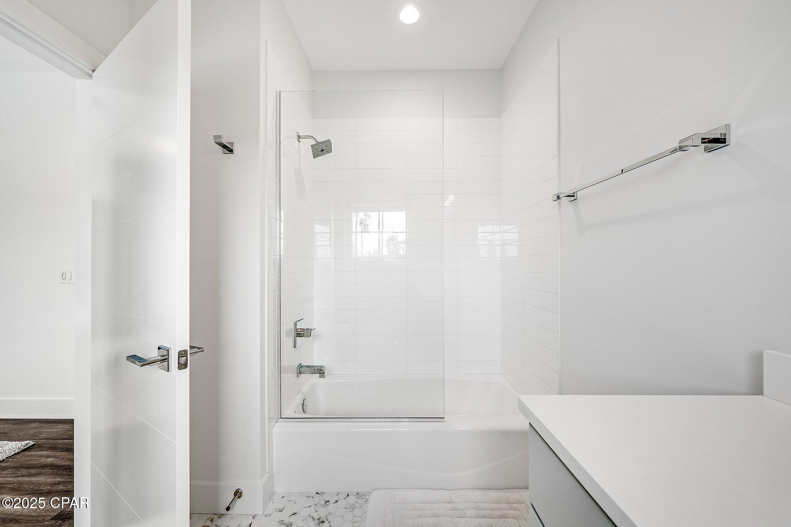





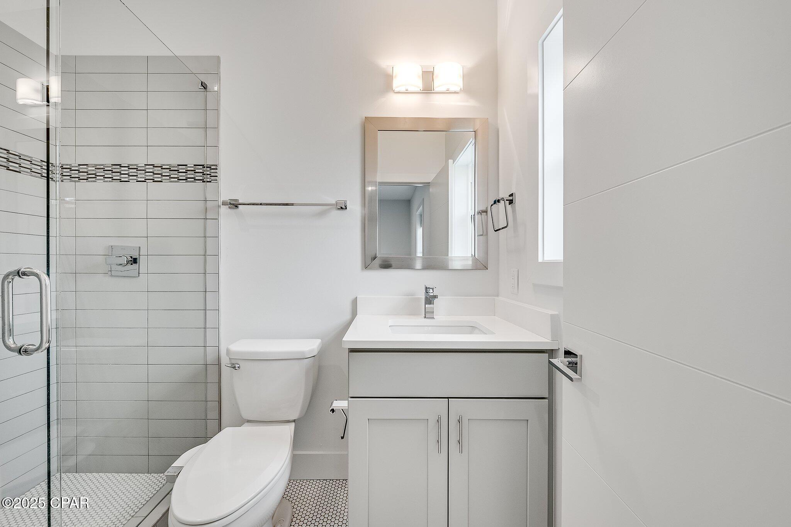
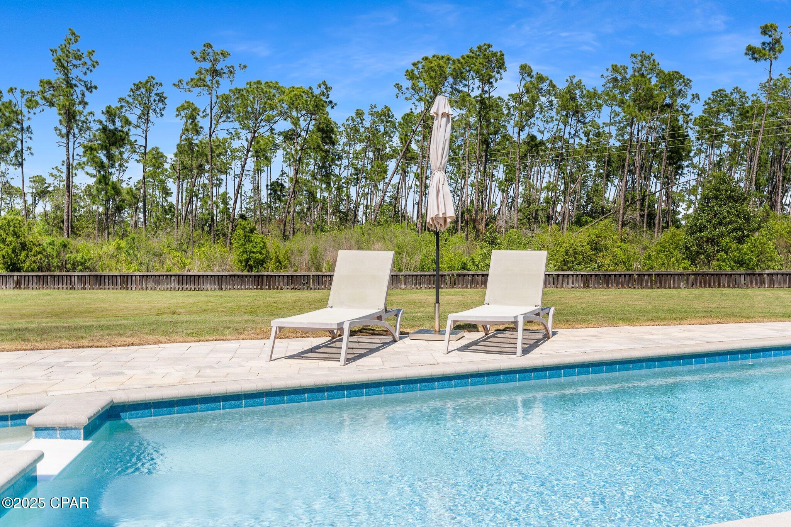










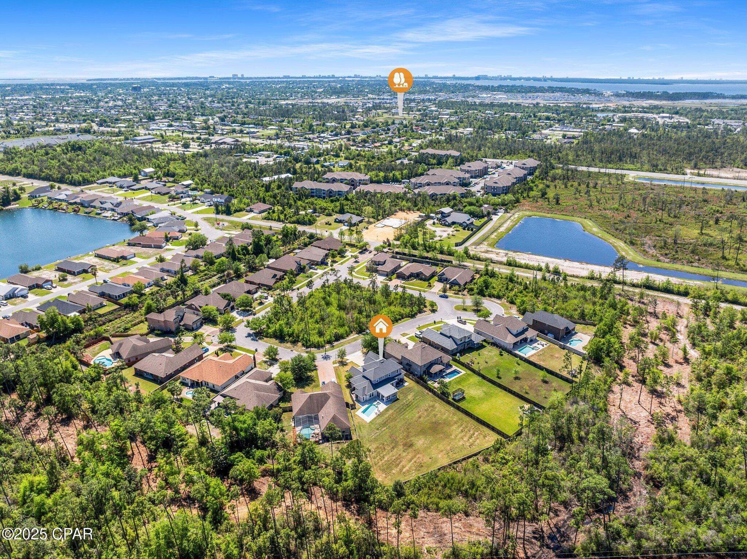





- MLS#: 772609 ( Residential )
- Street Address: 3025 Osprey Circle
- Viewed: 48
- Price: $927,770
- Price sqft: $0
- Waterfront: No
- Year Built: 2018
- Bldg sqft: 0
- Bedrooms: 5
- Total Baths: 6
- Full Baths: 5
- 1/2 Baths: 1
- Garage / Parking Spaces: 2
- Days On Market: 40
- Additional Information
- Geolocation: 30.2138 / -85.6562
- County: BAY
- City: Panama City
- Zipcode: 32405
- Subdivision: Osprey Cove
- Elementary School: Hiland Park
- Middle School: Mowat
- High School: Mosley
- Provided by: Centergate Realty LLC
- DMCA Notice
-
DescriptionWelcome to 3025 Osprey Cir, a stunning 5 bedroom, 6 bathroom home located in the desirable Osprey Cove subdivision of Lynn Haven, FL. Built in 2018 by Ledman Construction. One of Bay County's most reputable builders. This 4,444 sq ft Craftsman style residence offers both quality and luxury on a spacious 0.87 acre lot. PLEASE CONTACT LISTING AGENT FOR UNFURNISHED LISTING PRICE!Each of the five bedrooms is ensuite, offering private full baths, while a stylish half bath serves guests. The home is fully climate controlled with forced air heating, a heat pump, surround sound system and both electric and propane systems (tank buried), along with central cooling.Inside, you'll find elegant marble tile flooring throughout the main living areas, kitchen, and bathrooms, complemented by luxury laminate in all bedrooms. The kitchen features stainless steel GE Profile appliances including a refrigerator, oven/range, microwave, dishwasher, and garbage disposal. A washer and dryer are also included.The open concept floorplan flows seamlessly between the living room, dining space, and kitchen perfect for entertaining. The living room showcases a contemporary electric fireplace and sleek modern finishes, while the formal dining area and secondary seating areas add refined versatility.Step outside to your own private retreat complete with a remote controlled pool and spa system managed conveniently through a mobile app. A covered patio with pavers, an outdoor shower, and a fully enclosed entertaining area with a built in grill make this space ideal for outdoor living. For wellness and relaxation, the home includes a cedar sauna with both interior access from the primary suite and exterior access from the pool area.Additional exterior highlights include a mix of shingle, stone, wood, brick, well pump for back yard irrigation and cement/concrete finishes for a rich and timeless look. The attached 2 car garage offers convenience, and the HOA is just $330 annually.Osprey Cove is a quiet, custom home community with easy access to Lynn Haven, Panama City, local parks, the Farmers Market, and nearby recreational spots. This property truly combines upscale finishes, thoughtful design, and everyday comfort in one complete package. Contact your agent and schedule a showing today! All measurements and pertinent information to be verified by the buyer if important.
Property Location and Similar Properties
All
Similar
Features
Possible Terms
- Cash
- Conventional
- FHA
- VaLoan
Appliances
- Dryer
- Dishwasher
- EnergyStarQualifiedAppliances
- ElectricCooktop
- ElectricOven
- ElectricRange
- ElectricWaterHeater
- Disposal
- Microwave
- Refrigerator
- RangeHood
- Washer
Home Owners Association Fee
- 330.00
Home Owners Association Fee Includes
- MaintenanceGrounds
Carport Spaces
- 0.00
Close Date
- 0000-00-00
Cooling
- CentralAir
- CeilingFans
- Electric
- EnergyStarQualifiedEquipment
- HeatPump
- MultiUnits
Covered Spaces
- 0.00
Exterior Features
- BuiltInBarbecue
- Columns
- SprinklerIrrigation
- OutdoorShower
- Patio
- RainGutters
Fencing
- Fenced
- Privacy
Furnished
- Furnished
Garage Spaces
- 2.00
Green Energy Efficient
- Appliances
Heating
- Baseboard
- Central
- Electric
- EnergyStarQualifiedEquipment
- ForcedAir
- Fireplaces
- HeatPump
- Propane
High School
- Mosley
Insurance Expense
- 0.00
Interior Features
- WetBar
- BreakfastBar
- TrayCeilings
- Fireplace
- KitchenIsland
- Pantry
- RecessedLighting
- SmartHome
- Sauna
- SmartThermostat
- Loft
Legal Description
- OSPREY COVE LOT 13 ORB 4084 P 1440
Living Area
- 4444.00
Lot Features
- Landscaped
Middle School
- Mowat
Area Major
- 02 - Bay County - Central
Net Operating Income
- 0.00
Occupant Type
- Occupied
Open Parking Spaces
- 0.00
Other Expense
- 0.00
Parcel Number
- 11822-975-013
Parking Features
- Attached
- Driveway
- Garage
- GarageDoorOpener
Pet Deposit
- 0.00
Pool Features
- InGround
- Pool
- Private
Property Type
- Residential
Road Frontage Type
- CityStreet
Roof
- Composition
- Shingle
School Elementary
- Hiland Park
Security Deposit
- 0.00
Style
- Craftsman
The Range
- 0.00
Trash Expense
- 0.00
Utilities
- CableConnected
- Propane
- TrashCollection
- WaterAvailable
Views
- 48
Water Source
- Well
Year Built
- 2018
Disclaimer: All information provided is deemed to be reliable but not guaranteed.
Listing Data ©2025 Greater Fort Lauderdale REALTORS®
Listings provided courtesy of The Hernando County Association of Realtors MLS.
Listing Data ©2025 REALTOR® Association of Citrus County
Listing Data ©2025 Royal Palm Coast Realtor® Association
The information provided by this website is for the personal, non-commercial use of consumers and may not be used for any purpose other than to identify prospective properties consumers may be interested in purchasing.Display of MLS data is usually deemed reliable but is NOT guaranteed accurate.
Datafeed Last updated on June 7, 2025 @ 12:00 am
©2006-2025 brokerIDXsites.com - https://brokerIDXsites.com
Sign Up Now for Free!X
Call Direct: Brokerage Office: Mobile: 352.585.0041
Registration Benefits:
- New Listings & Price Reduction Updates sent directly to your email
- Create Your Own Property Search saved for your return visit.
- "Like" Listings and Create a Favorites List
* NOTICE: By creating your free profile, you authorize us to send you periodic emails about new listings that match your saved searches and related real estate information.If you provide your telephone number, you are giving us permission to call you in response to this request, even if this phone number is in the State and/or National Do Not Call Registry.
Already have an account? Login to your account.

