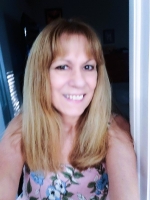
- Lori Ann Bugliaro P.A., REALTOR ®
- Tropic Shores Realty
- Helping My Clients Make the Right Move!
- Mobile: 352.585.0041
- Fax: 888.519.7102
- 352.585.0041
- loribugliaro.realtor@gmail.com
Contact Lori Ann Bugliaro P.A.
Schedule A Showing
Request more information
- Home
- Property Search
- Search results
- 1431 11th Street, Panama City, FL 32401
Property Photos





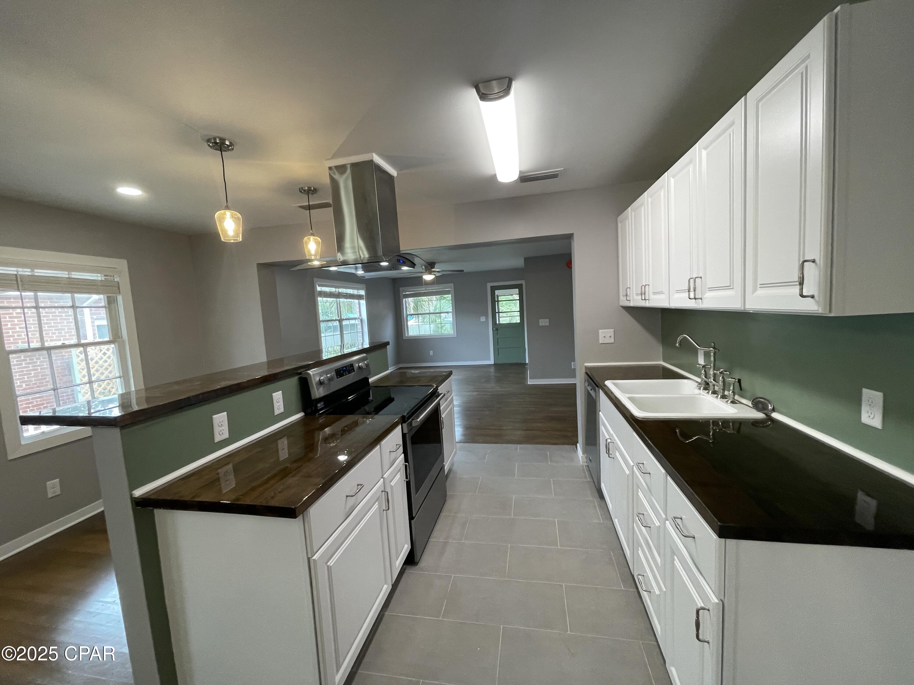



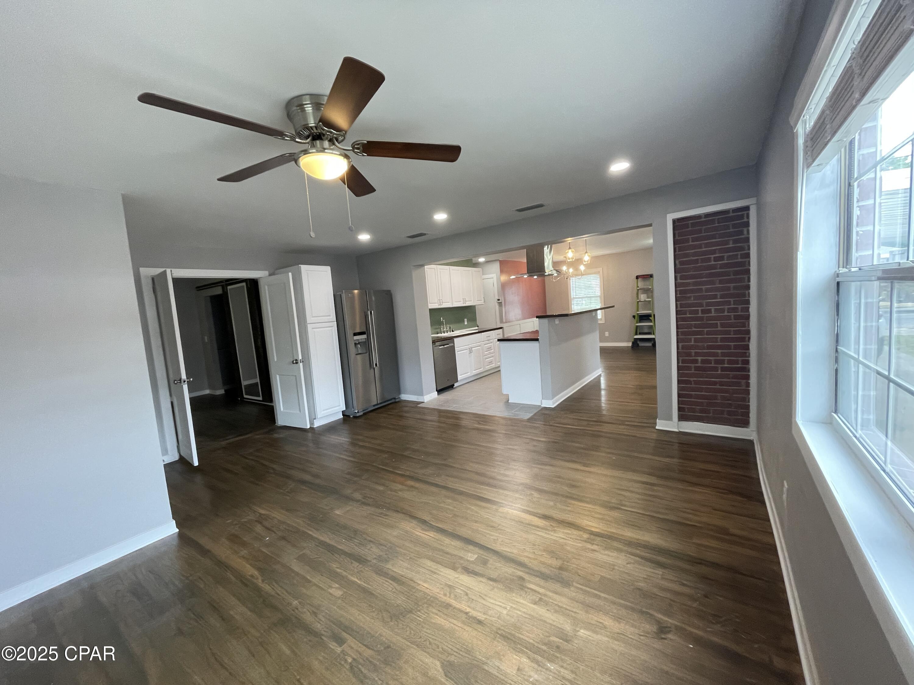




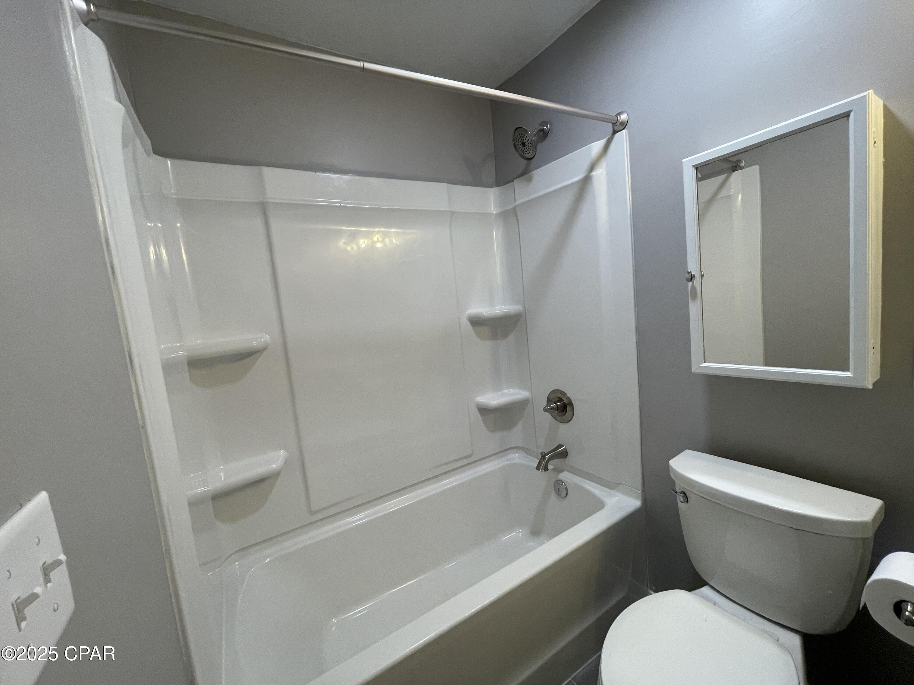

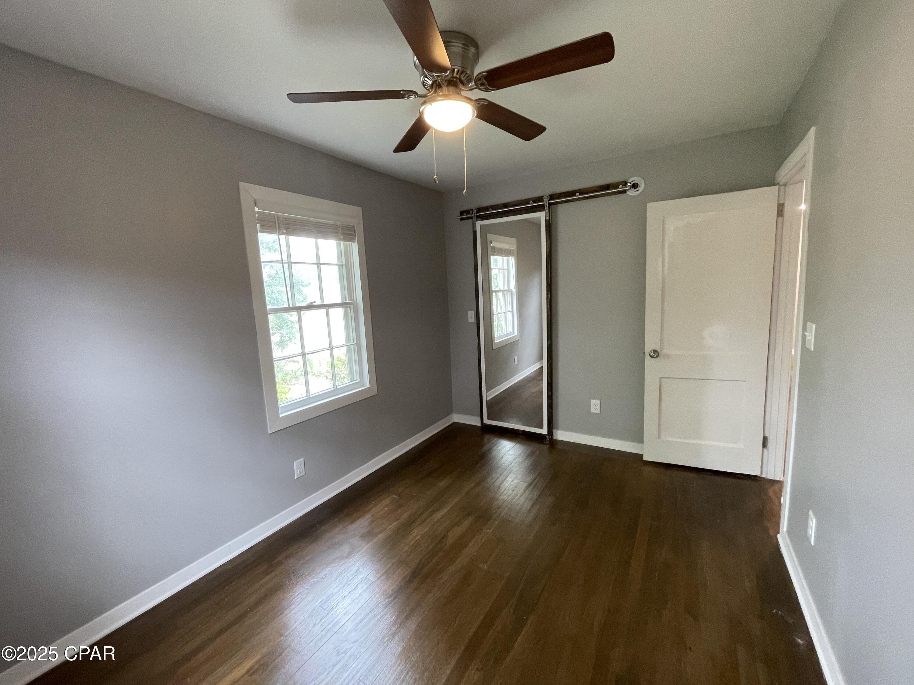

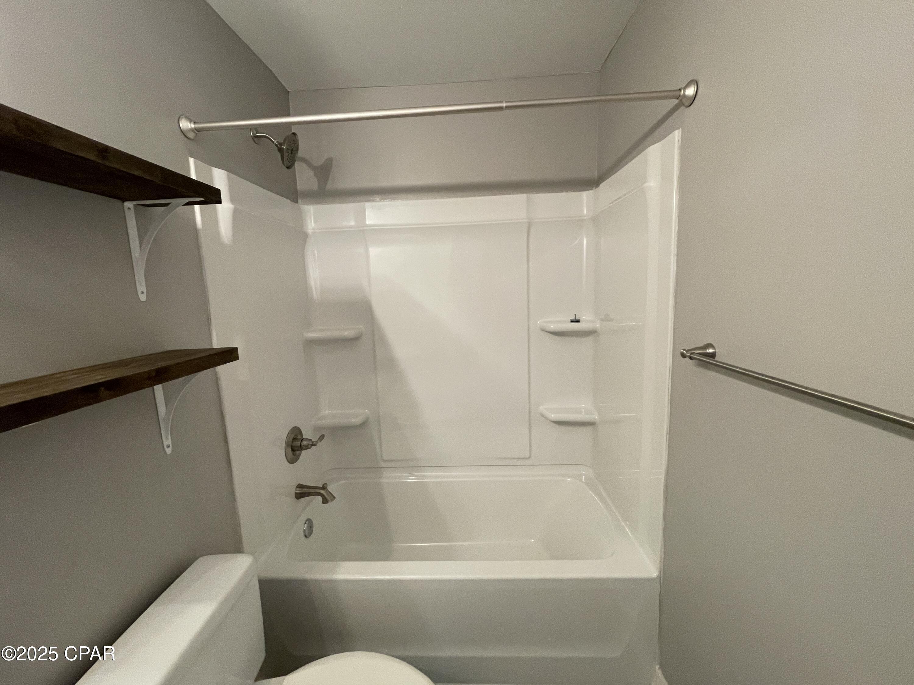

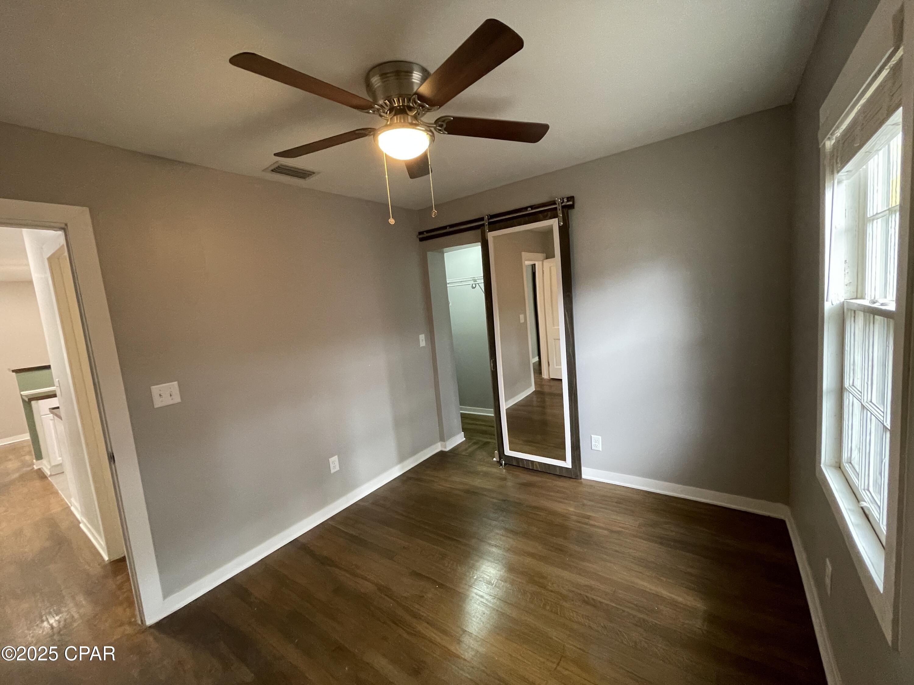

- MLS#: 775032 ( ResidentialLease )
- Street Address: 1431 11th Street
- Viewed: 7
- Price: $2,000
- Price sqft: $0
- Waterfront: No
- Year Built: 1941
- Bldg sqft: 0
- Bedrooms: 3
- Total Baths: 2
- Full Baths: 2
- Days On Market: 15
- Additional Information
- Geolocation: 30.1678 / -85.6842
- County: BAY
- City: Panama City
- Zipcode: 32401
- Subdivision: [no Recorded Subdiv]
- Elementary School: Lucille Moore
- Middle School: Jinks
- High School: Bay
- Provided by: CENTURY 21 Ryan Realty Inc
- DMCA Notice
-
DescriptionFor Lease Newly remodeled 3 BR, 2 BA home in the heart of St. Andrews! Located within a 10 minute walk to the waterfront Asbell Park, and walking distance to all of the local restaurants, shopping and hangouts in St. Andrews. This is a charming home with original hardwood flooring, interior brick wall accent, and pops of color. All new kitchen with stainless appliances, butcher block countertops, and new cabinets. As you enter, you'll find an open concept living space with a dining room, kitchen and living room. Enter the master bedroom through French doors and you'll find a huge bedroom large enough for a king suite, and walk in closet accented with a barn door. The ensuite master bathroom has a new vanity and tub/shower combo. The split bedroom plan provides privacy with the two bedrooms and second bathroom on the other side of the home. Screened back porch leads to the fenced yard. Washer/Dryer hookup. *Pets negotiable under 40 pounds with $250 pet deposit, $50 pet fee, $25 monthly pet rent.
Property Location and Similar Properties
All
Similar
Features
Appliances
- Dishwasher
- ElectricRange
- Refrigerator
- RangeHood
- StainlessSteelAppliances
- TanklessWaterHeater
- ElectricWaterHeater
Home Owners Association Fee
- 0.00
Carport Spaces
- 0.00
Close Date
- 0000-00-00
Cooling
- CentralAir
- Electric
Covered Spaces
- 0.00
Exterior Features
- Fence
Flooring
- Hardwood
- Tile
Garage Spaces
- 0.00
High School
- Bay
Insurance Expense
- 0.00
Interior Features
- BreakfastBar
- KitchenIsland
- NewPaint
- Remodeled
- SplitBedrooms
- WindowTreatments
Levels
- One
Living Area
- 1344.00
Middle School
- Jinks
Area Major
- 02 - Bay County - Central
Net Operating Income
- 0.00
Occupant Type
- Vacant
Open Parking Spaces
- 0.00
Other Expense
- 0.00
Parcel Number
- 19356-000-000
Parking Features
- Driveway
- Gravel
Pet Deposit
- 0.00
Pets Allowed
- Yes
Property Condition
- UpdatedRemodeled
Property Type
- ResidentialLease
School Elementary
- Lucille Moore
Security Deposit
- 0.00
Sewer
- PublicSewer
Tenant Pays
- AllUtilities
The Range
- 0.00
Trash Expense
- 0.00
Utilities
- ElectricityAvailable
- HighSpeedInternetAvailable
- SewerAvailable
- WaterAvailable
Water Source
- Public
Year Built
- 1941
Disclaimer: All information provided is deemed to be reliable but not guaranteed.
Listing Data ©2025 Greater Fort Lauderdale REALTORS®
Listings provided courtesy of The Hernando County Association of Realtors MLS.
Listing Data ©2025 REALTOR® Association of Citrus County
Listing Data ©2025 Royal Palm Coast Realtor® Association
The information provided by this website is for the personal, non-commercial use of consumers and may not be used for any purpose other than to identify prospective properties consumers may be interested in purchasing.Display of MLS data is usually deemed reliable but is NOT guaranteed accurate.
Datafeed Last updated on July 3, 2025 @ 12:00 am
©2006-2025 brokerIDXsites.com - https://brokerIDXsites.com
Sign Up Now for Free!X
Call Direct: Brokerage Office: Mobile: 352.585.0041
Registration Benefits:
- New Listings & Price Reduction Updates sent directly to your email
- Create Your Own Property Search saved for your return visit.
- "Like" Listings and Create a Favorites List
* NOTICE: By creating your free profile, you authorize us to send you periodic emails about new listings that match your saved searches and related real estate information.If you provide your telephone number, you are giving us permission to call you in response to this request, even if this phone number is in the State and/or National Do Not Call Registry.
Already have an account? Login to your account.

