
- Lori Ann Bugliaro P.A., REALTOR ®
- Tropic Shores Realty
- Helping My Clients Make the Right Move!
- Mobile: 352.585.0041
- Fax: 888.519.7102
- 352.585.0041
- loribugliaro.realtor@gmail.com
Contact Lori Ann Bugliaro P.A.
Schedule A Showing
Request more information
- Home
- Property Search
- Search results
- 2906 Harrier Street, Panama City, FL 32405
Property Photos

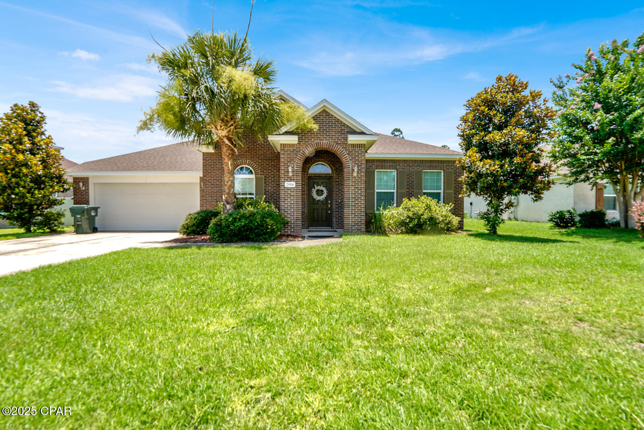


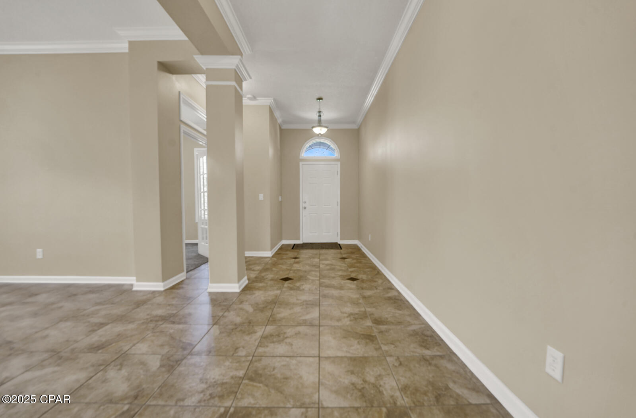







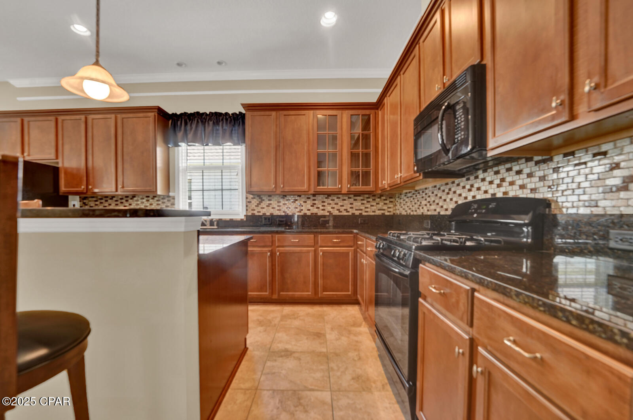

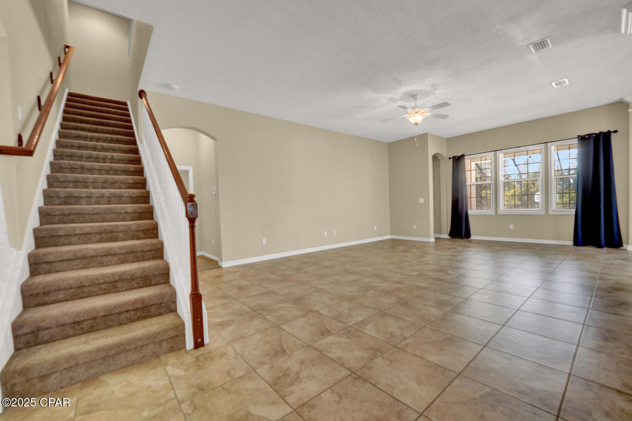

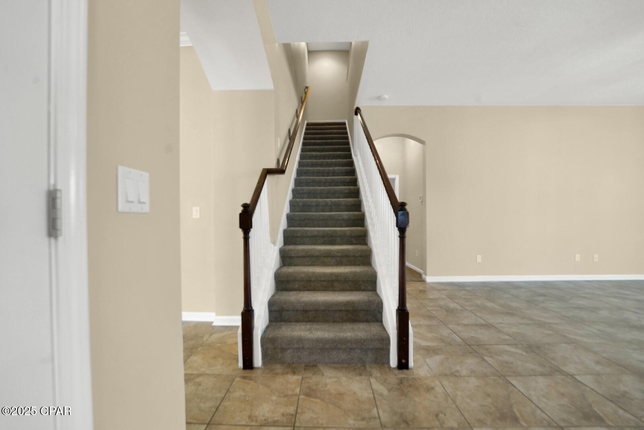
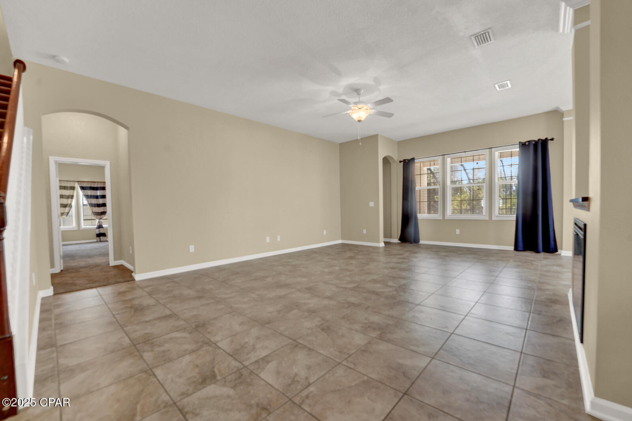


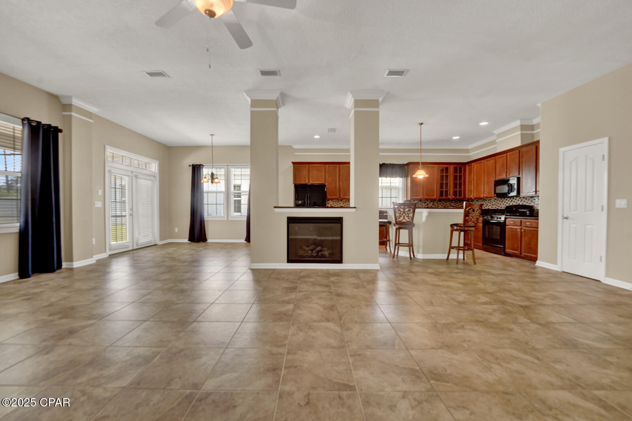




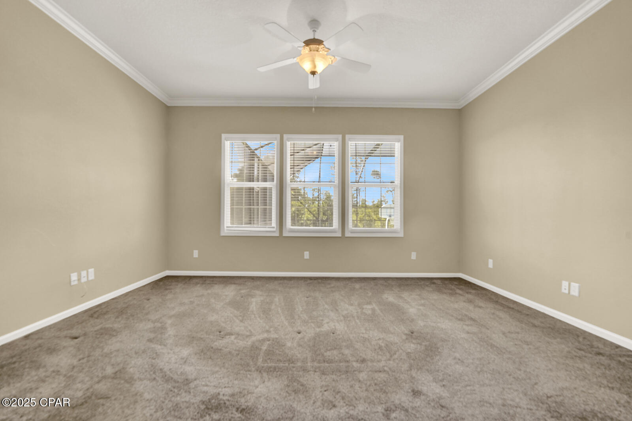





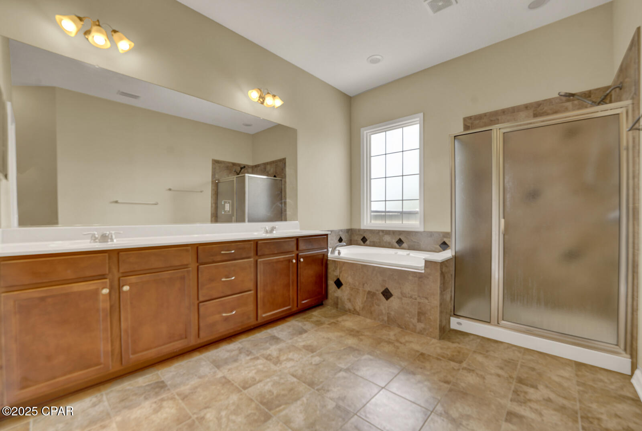



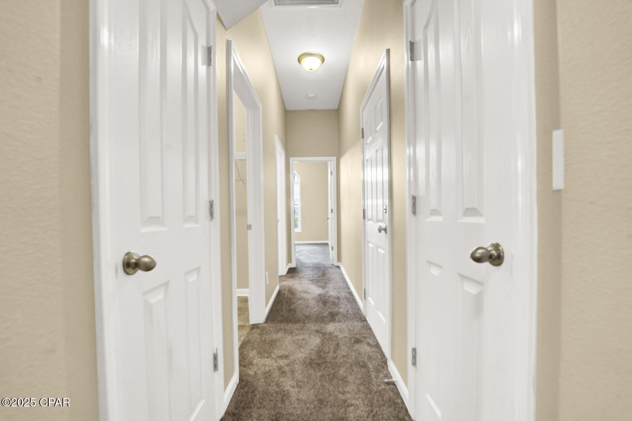











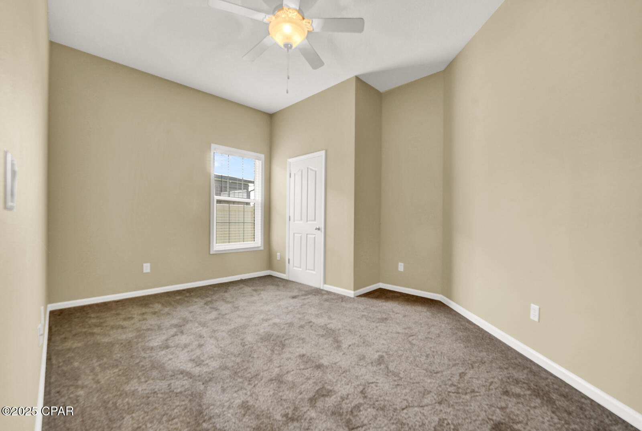










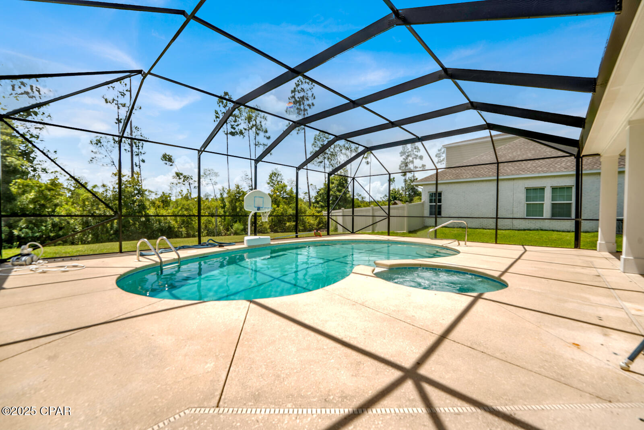




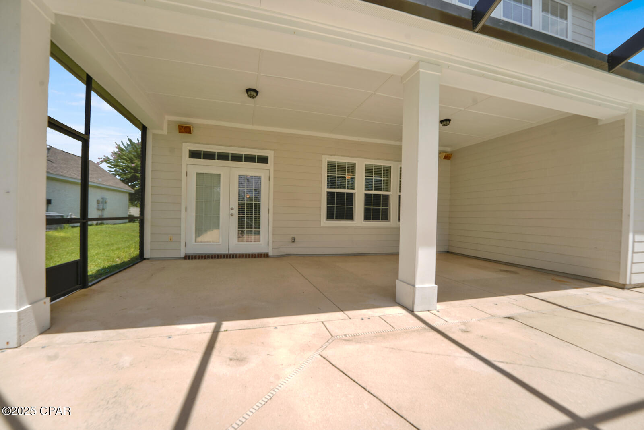



- MLS#: 775311 ( Land )
- Street Address: 2906 Harrier Street
- Viewed: 27
- Price: $655,000
- Price sqft: $0
- Waterfront: No
- Year Built: Not Available
- Bldg sqft: 0
- Days On Market: 136
- Additional Information
- Geolocation: 30.2107 / -85.6216
- County: BAY
- City: Panama City
- Zipcode: 32405
- Subdivision: Hawks Landing
- Elementary School: Hiland Park
- Middle School: Mowat
- High School: Mosley
- Provided by: Empire Real Estate of Florida LLC
- DMCA Notice
-
DescriptionThis ain't your average house this is executive living done right. Over 3,660 square feet, 4 bedrooms, 3.5 baths, and loaded with upgrades in one of Bay County's most sought after neighborhoods.Walk in and feel the space 10 foot ceilings, a wide open layout, and big windows pulling your eyes straight to the screened in pool, spa, and oversized lanai (yes, the speakers are already wired in). The kitchen? Custom cabinets, granite everywhere, and a massive breakfast bar made for entertaining.Need a gym? Office? Theater room? You've got it all even an upstairs bonus room with surround sound already dialed in for movie nights or big game days. The master suite is like a spa retreat: whirlpool tub, walk in shower, double vanities, and privacy from the rest of the home.This home is also a Certified Florida Green & Energy Star build by David Weekley, so you're getting efficiency AND top tier quality.Located minutes from schools, dining, and shopping you couldn't build this today for the price.📞 Call me today before someone else beats you to it homes like this don't sit.
Property Location and Similar Properties
All
Similar
Features
Possible Terms
- Cash
- Conventional
- FHA
- UsdaLoan
- VaLoan
Home Owners Association Fee
- 215.00
Home Owners Association Fee Includes
- Other
- SeeRemarks
Carport Spaces
- 0.00
Close Date
- 0000-00-00
Covered Spaces
- 0.00
Garage Spaces
- 0.00
High School
- Mosley
Insurance Expense
- 0.00
Legal Description
- HAWKS LANDING 116C LOT 156 ORB 3997 P 1024(PLEASE SEE DEED FOR FULL LEGAL DESCRIPTION)
Living Area
- 0.00
Middle School
- Mowat
Area Major
- 02 - Bay County - Central
Net Operating Income
- 0.00
Open Parking Spaces
- 0.00
Other Expense
- 0.00
Parcel Number
- 11854-256-000
Pet Deposit
- 0.00
Property Type
- Land
Road Frontage Type
- CityStreet
Roof
- Composition
- Shingle
School Elementary
- Hiland Park
Security Deposit
- 0.00
Sewer
- PublicSewer
Tax Year
- 2024
The Range
- 0.00
Trash Expense
- 0.00
Utilities
- CableAvailable
- NaturalGasAvailable
- SewerAvailable
- WaterAvailable
Views
- 27
Water Source
- Public
Disclaimer: All information provided is deemed to be reliable but not guaranteed.
Listing Data ©2025 Greater Fort Lauderdale REALTORS®
Listings provided courtesy of The Hernando County Association of Realtors MLS.
Listing Data ©2025 REALTOR® Association of Citrus County
Listing Data ©2025 Royal Palm Coast Realtor® Association
The information provided by this website is for the personal, non-commercial use of consumers and may not be used for any purpose other than to identify prospective properties consumers may be interested in purchasing.Display of MLS data is usually deemed reliable but is NOT guaranteed accurate.
Datafeed Last updated on November 6, 2025 @ 12:00 am
©2006-2025 brokerIDXsites.com - https://brokerIDXsites.com
Sign Up Now for Free!X
Call Direct: Brokerage Office: Mobile: 352.585.0041
Registration Benefits:
- New Listings & Price Reduction Updates sent directly to your email
- Create Your Own Property Search saved for your return visit.
- "Like" Listings and Create a Favorites List
* NOTICE: By creating your free profile, you authorize us to send you periodic emails about new listings that match your saved searches and related real estate information.If you provide your telephone number, you are giving us permission to call you in response to this request, even if this phone number is in the State and/or National Do Not Call Registry.
Already have an account? Login to your account.

