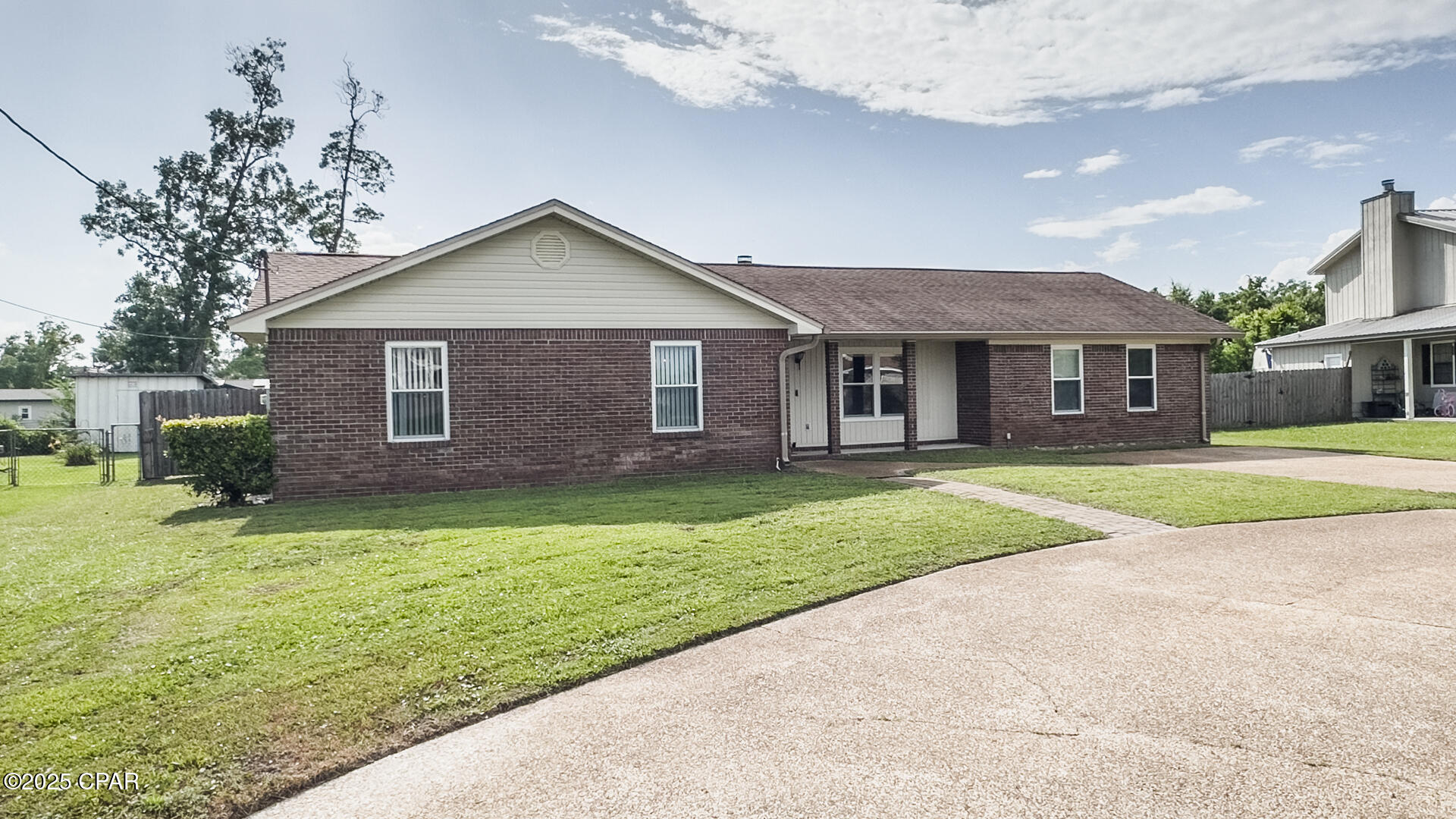
- Lori Ann Bugliaro P.A., REALTOR ®
- Tropic Shores Realty
- Helping My Clients Make the Right Move!
- Mobile: 352.585.0041
- Fax: 888.519.7102
- 352.585.0041
- loribugliaro.realtor@gmail.com
Contact Lori Ann Bugliaro P.A.
Schedule A Showing
Request more information
- Home
- Property Search
- Search results
- 2718 Glenview Avenue, Panama City, FL 32405
Property Photos































































- MLS#: 775657 ( Residential )
- Street Address: 2718 Glenview Avenue
- Viewed: 115
- Price: $359,999
- Price sqft: $0
- Waterfront: No
- Year Built: 1982
- Bldg sqft: 0
- Bedrooms: 4
- Total Baths: 4
- Full Baths: 3
- 1/2 Baths: 1
- Days On Market: 129
- Additional Information
- Geolocation: 30.1975 / -85.6136
- County: BAY
- City: Panama City
- Zipcode: 32405
- Subdivision: Highland City
- Elementary School: Cedar Grove
- Middle School: Mowat
- High School: Bay
- Provided by: Berkshire Hathaway HomeServices Beach Properties o
- DMCA Notice
-
Description🏡 Price Correction~~: Spacious 4 Bedroom All Brick Home Near Tyndall AFB No HOA!Welcome to this beautifully maintained one level brick home offering 2,616 sq ft of heated and cooled living space perfect for families, in laws, or anyone needing a little extra room to spread out!✨ Key Features:4 Bedrooms, 3.5 Baths, including two primary suites ideal for multi generational living, grown children, or guestsWood burning fireplace in the living room with a raised beam ceiling that adds warmth and characterFormal dining room perfect for holidays and entertainingFenced backyard offering privacy and safety for pets and kidsRoof replaced in 2019 peace of mind for years to comeNo HOA freedom to live your way!🛠️ Bonus Space for Business or Hobbies:Massive 23x23 detached shop with split air unit ideal for a cabinet shop, mechanical work, or small business🚗 Parking Galore:Large circular driveway with room for guests, work trucks, or even a boat📍 Convenient Location:Just minutes from Tyndall Air Force BaseClose to shopping, schools, and local amenitiesThis home blends comfort, space, and opportunity all with no HOA restrictions. Whether you're growing your family, welcoming extended loved ones, or starting your own business, this property offers the flexibility and features to support your lifestyle.📞 Schedule your private showing today this one won't last long!
Property Location and Similar Properties
All
Similar
Features
Possible Terms
- Cash
- Conventional
Accessibility Features
- AccessibleBedroom
- AccessibleCentralLivingArea
Appliances
- ElectricOven
- ElectricRange
- ElectricWaterHeater
- Disposal
- Refrigerator
Home Owners Association Fee
- 0.00
Carport Spaces
- 0.00
Close Date
- 0000-00-00
Cooling
- CentralAir
- CeilingFans
- Ductless
Covered Spaces
- 0.00
Exterior Features
- Patio
Fencing
- Fenced
Flooring
- Carpet
- Tile
Furnished
- Unfurnished
Garage Spaces
- 0.00
Heating
- Central
High School
- Bay
Insurance Expense
- 0.00
Interior Features
- Fireplace
- HighCeilings
- SplitBedrooms
- VaultedCeilings
- WindowTreatments
Legal Description
- HIGHLAND CITY (6.04) 117B BEG 185' E & 294.5' S OF NW COR LOT 6 TH E 145' S 90' W 145' N 90' TO POB BLK 21 ORB 4638 P 1720
Levels
- One
Living Area
- 2616.00
Lot Features
- DeadEnd
Middle School
- Mowat
Area Major
- 02 - Bay County - Central
Net Operating Income
- 0.00
Occupant Type
- Vacant
Open Parking Spaces
- 0.00
Other Expense
- 0.00
Other Structures
- Outbuilding
- Sheds
- Workshop
Parcel Number
- 12436-035-000
Parking Features
- Driveway
- NoGarage
- Oversized
Pet Deposit
- 0.00
Pool Features
- None
Property Type
- Residential
Road Frontage Type
- CountyRoad
Roof
- Composition
- Shingle
School Elementary
- Cedar Grove
Security Deposit
- 0.00
Sewer
- PublicSewer
Style
- Ranch
Tax Year
- 2024
The Range
- 0.00
Trash Expense
- 0.00
Utilities
- HighSpeedInternetAvailable
- TrashCollection
Views
- 115
Virtual Tour Url
- https://www.mlsvideotours.com/MLS/glenviewavenue/mls.mp4
Year Built
- 1982
Disclaimer: All information provided is deemed to be reliable but not guaranteed.
Listing Data ©2025 Greater Fort Lauderdale REALTORS®
Listings provided courtesy of The Hernando County Association of Realtors MLS.
Listing Data ©2025 REALTOR® Association of Citrus County
Listing Data ©2025 Royal Palm Coast Realtor® Association
The information provided by this website is for the personal, non-commercial use of consumers and may not be used for any purpose other than to identify prospective properties consumers may be interested in purchasing.Display of MLS data is usually deemed reliable but is NOT guaranteed accurate.
Datafeed Last updated on November 6, 2025 @ 12:00 am
©2006-2025 brokerIDXsites.com - https://brokerIDXsites.com
Sign Up Now for Free!X
Call Direct: Brokerage Office: Mobile: 352.585.0041
Registration Benefits:
- New Listings & Price Reduction Updates sent directly to your email
- Create Your Own Property Search saved for your return visit.
- "Like" Listings and Create a Favorites List
* NOTICE: By creating your free profile, you authorize us to send you periodic emails about new listings that match your saved searches and related real estate information.If you provide your telephone number, you are giving us permission to call you in response to this request, even if this phone number is in the State and/or National Do Not Call Registry.
Already have an account? Login to your account.

