
- Lori Ann Bugliaro P.A., PA,REALTOR ®
- Tropic Shores Realty
- Helping My Clients Make the Right Move!
- Mobile: 352.585.0041
- Fax: 888.519.7102
- Mobile: 352.585.0041
- loribugliaro.realtor@gmail.com
Contact Lori Ann Bugliaro P.A.
Schedule A Showing
Request more information
- Home
- Property Search
- Search results
- 4517 2nd Place, OCALA, FL 34471
Active
Property Photos
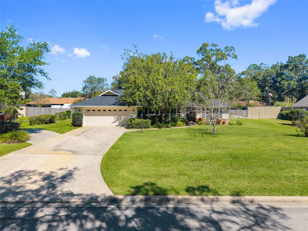

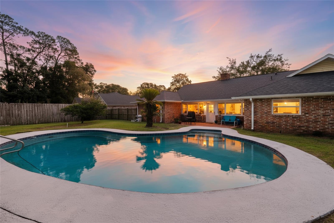
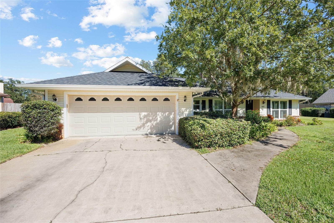
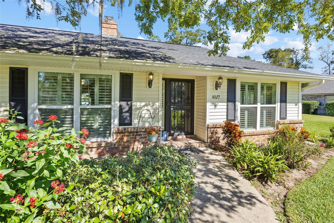
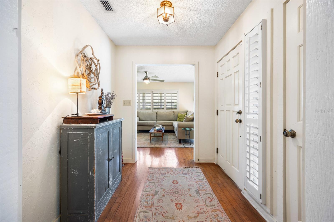
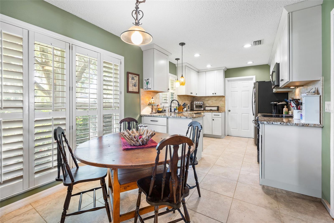
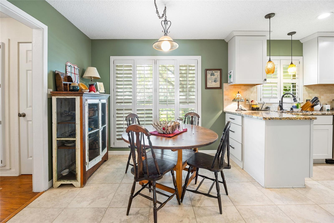
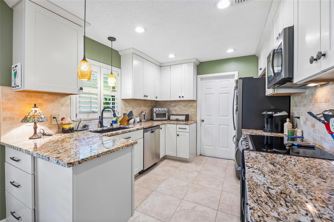
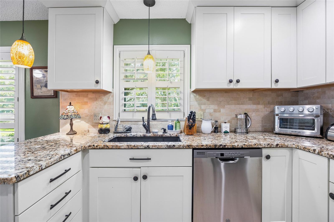
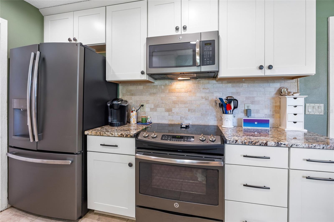
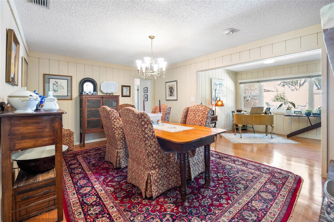
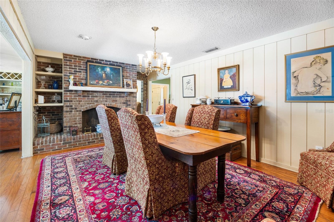
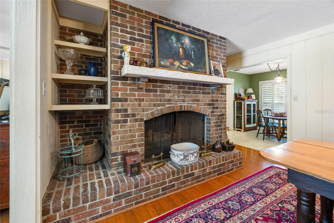
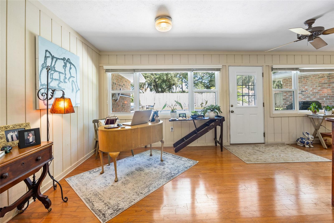
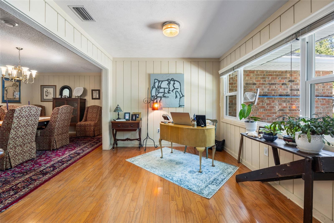
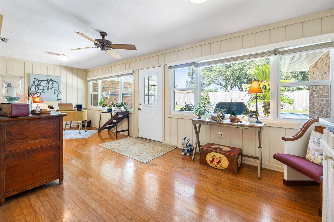
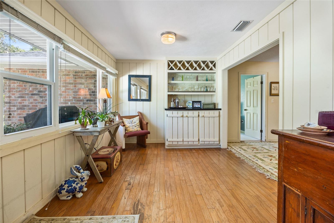
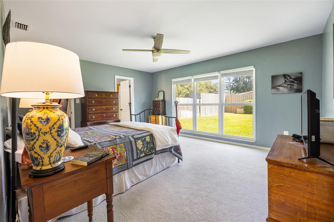
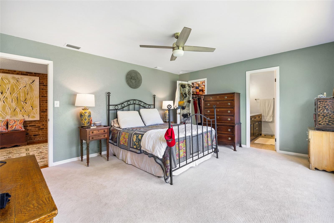
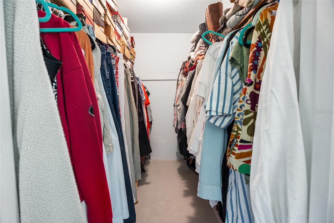
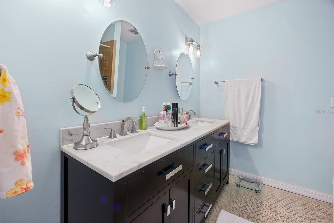
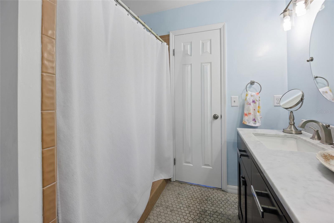
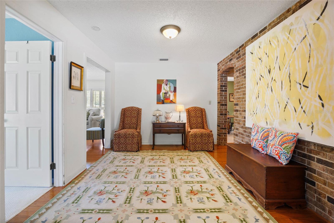
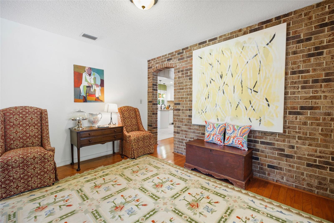
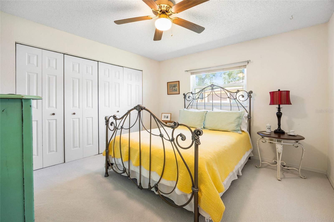
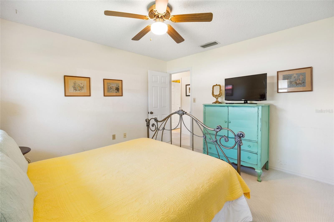
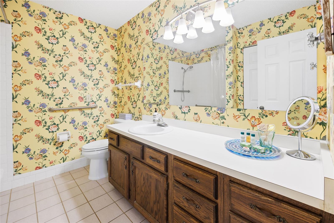
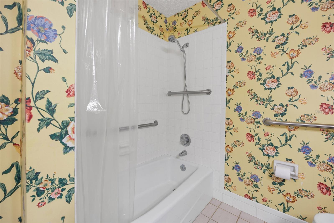
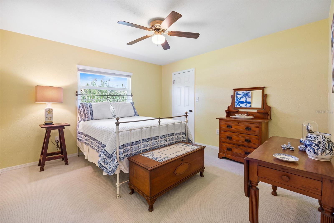
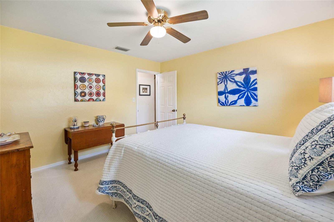
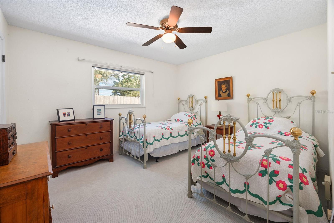
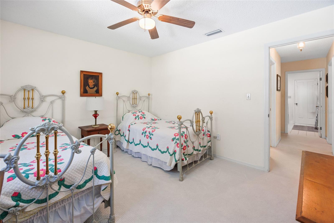
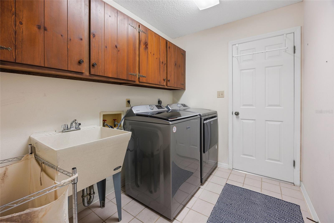
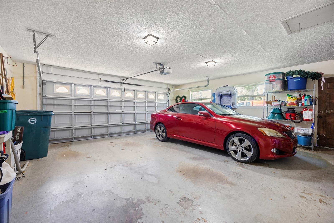
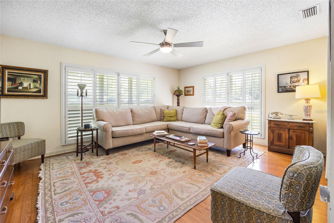
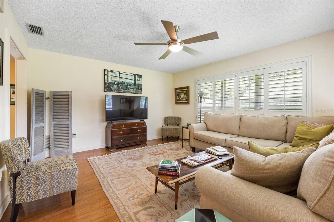
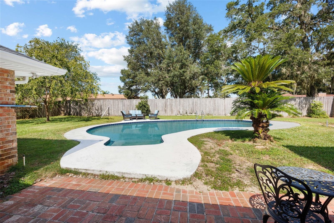
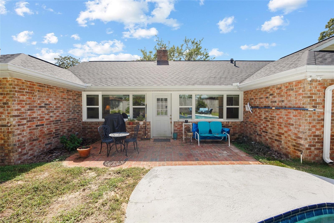
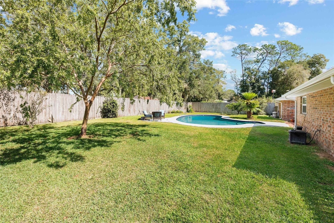
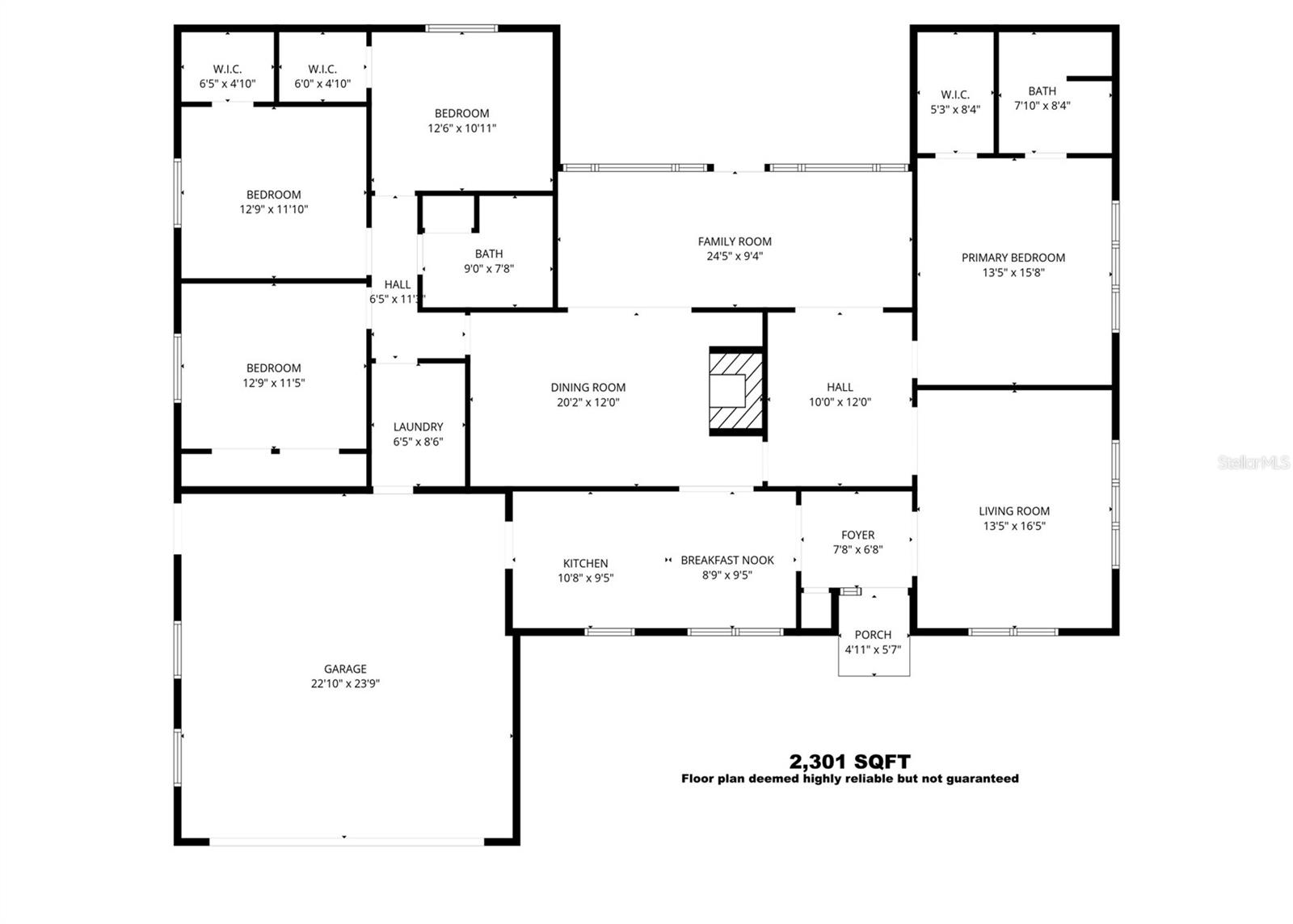
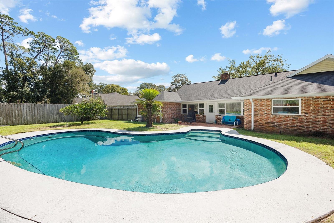
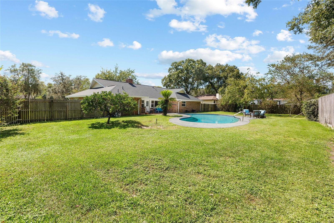
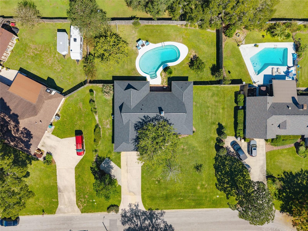
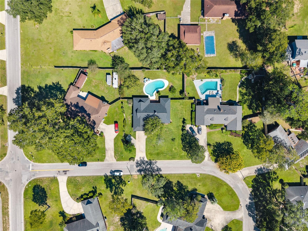
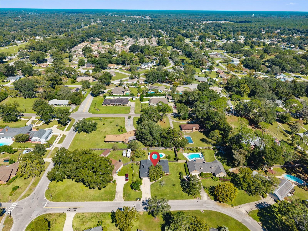
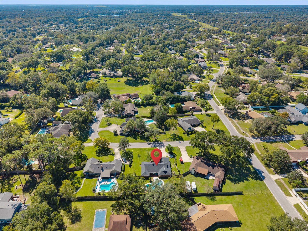
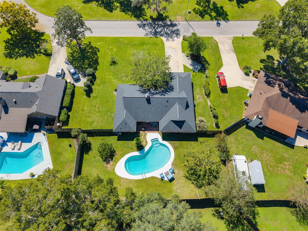
- MLS#: OM711849 ( Residential )
- Street Address: 4517 2nd Place
- Viewed: 228
- Price: $449,900
- Price sqft: $146
- Waterfront: No
- Year Built: 1979
- Bldg sqft: 3072
- Bedrooms: 4
- Total Baths: 2
- Full Baths: 2
- Garage / Parking Spaces: 2
- Days On Market: 128
- Additional Information
- Geolocation: 29.1854 / -82.0715
- County: MARION
- City: OCALA
- Zipcode: 34471
- Subdivision: Stonewood Estates
- Elementary School: Ward
- Middle School: Fort King
- High School: Forest
- Provided by: ROBB HARRISON REALTY INC
- Contact: Robb Harrison
- 352-877-2790

- DMCA Notice
-
DescriptionMove in ready pool home in Stonewood Estates with major updates already done: Roof (2022) HVAC (2025) Gas water heater (2023) Pool pump (2023) Newer double pane windows. Welcome to this beautifully maintained 4 bedroom, 2 bath home offering 2,301 sq. ft. on nearly acre in one of Southeast Ocalas most desirable neighborhoods. Inside, youll find a bright, versatile layout with a spacious dining room featuring a brick fireplace, a formal living room, and a cozy family room with views of the pool. The kitchen is designed for everyday living and entertaining with granite countertops, soft close cabinetry, stainless steel appliances, plantation shutters, and a sunny breakfast nook. The primary suite overlooks the backyard and includes an ensuite bath and walk in closet, while the guest bedrooms are generously sized and share a well kept hall bath. Step outside and enjoy Florida living in your private, fenced backyard with mature landscaping and a sparkling poolperfect for relaxing or hosting. Additional highlights include an indoor laundry room, oversized 2 car garage, and gas range. Convenient to Ward Highlands Elementary, Forest High, shopping, hospitals, and Downtown Ocala.
Property Location and Similar Properties
All
Similar
Features
Appliances
- Dishwasher
- Dryer
- Microwave
- Range
- Refrigerator
- Washer
Home Owners Association Fee
- 0.00
Carport Spaces
- 0.00
Close Date
- 0000-00-00
Cooling
- Central Air
Country
- US
Covered Spaces
- 0.00
Exterior Features
- Rain Gutters
Fencing
- Wood
Flooring
- Carpet
- Tile
- Wood
Furnished
- Unfurnished
Garage Spaces
- 2.00
Heating
- Natural Gas
High School
- Forest High School
Insurance Expense
- 0.00
Interior Features
- Ceiling Fans(s)
- Split Bedroom
- Stone Counters
- Thermostat
- Walk-In Closet(s)
Legal Description
- SEC 14 TWP 15 RGE 22 PLAT BOOK S PAGE 023 STONEWOOD ESTATES BLK A LOT 4
Levels
- One
Living Area
- 2301.00
Lot Features
- Cleared
- City Limits
- Level
- Street Dead-End
- Paved
Middle School
- Fort King Middle School
Area Major
- 34471 - Ocala
Net Operating Income
- 0.00
Occupant Type
- Owner
Open Parking Spaces
- 0.00
Other Expense
- 0.00
Parcel Number
- 2779-001-004
Pool Features
- Gunite
Possession
- Negotiable
Property Type
- Residential
Roof
- Shingle
School Elementary
- Ward-Highlands Elem. School
Sewer
- Public Sewer
Tax Year
- 2025
Township
- 15
Utilities
- Electricity Connected
- Public
Views
- 228
Virtual Tour Url
- https://www.youtube.com/embed/GhuklmfOK7s
Water Source
- Public
Year Built
- 1979
Zoning Code
- R1
Disclaimer: All information provided is deemed to be reliable but not guaranteed.
Listing Data ©2026 Greater Fort Lauderdale REALTORS®
Listings provided courtesy of The Hernando County Association of Realtors MLS.
Listing Data ©2026 REALTOR® Association of Citrus County
Listing Data ©2026 Royal Palm Coast Realtor® Association
The information provided by this website is for the personal, non-commercial use of consumers and may not be used for any purpose other than to identify prospective properties consumers may be interested in purchasing.Display of MLS data is usually deemed reliable but is NOT guaranteed accurate.
Datafeed Last updated on February 26, 2026 @ 12:00 am
©2006-2026 brokerIDXsites.com - https://brokerIDXsites.com
Sign Up Now for Free!X
Call Direct: Brokerage Office: Mobile: 352.585.0041
Registration Benefits:
- New Listings & Price Reduction Updates sent directly to your email
- Create Your Own Property Search saved for your return visit.
- "Like" Listings and Create a Favorites List
* NOTICE: By creating your free profile, you authorize us to send you periodic emails about new listings that match your saved searches and related real estate information.If you provide your telephone number, you are giving us permission to call you in response to this request, even if this phone number is in the State and/or National Do Not Call Registry.
Already have an account? Login to your account.

